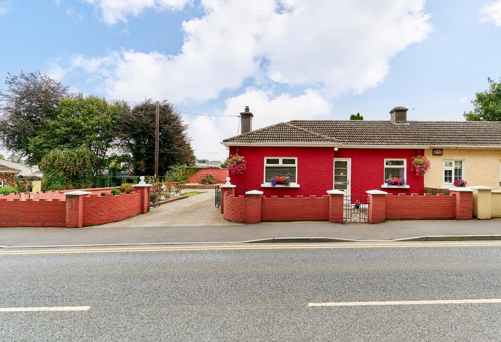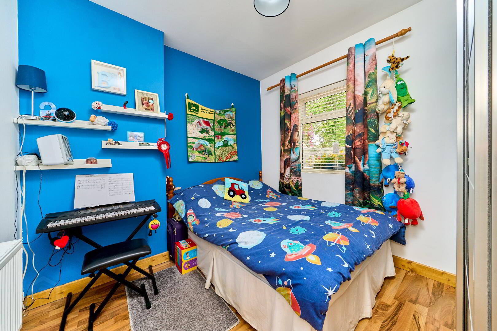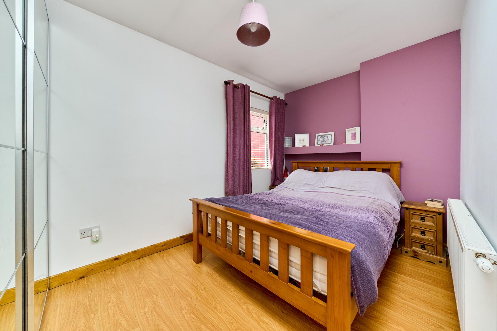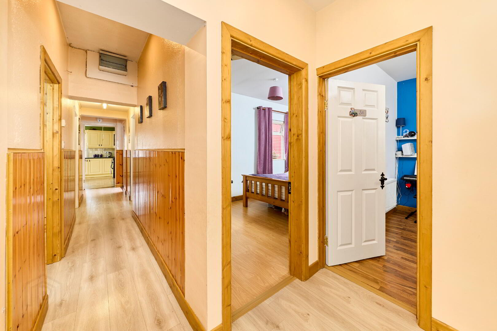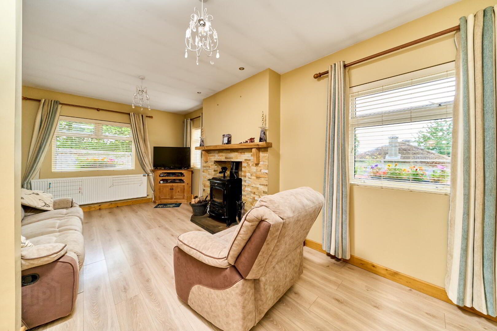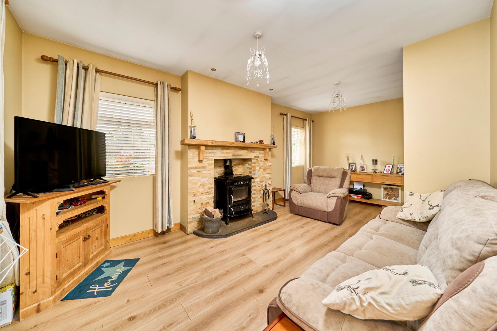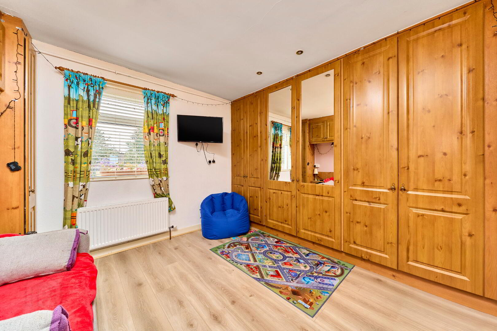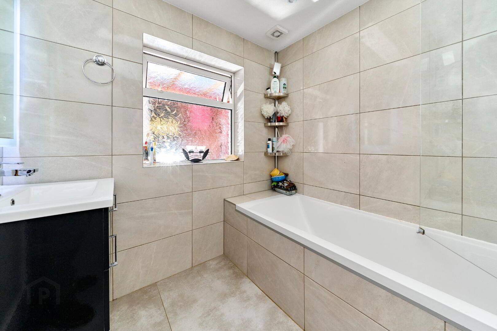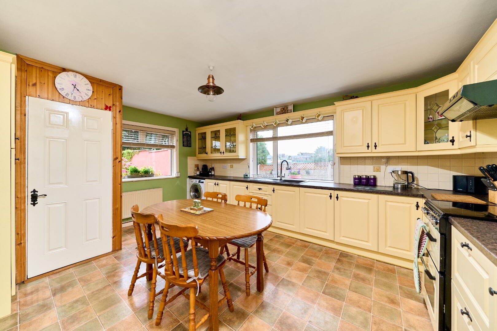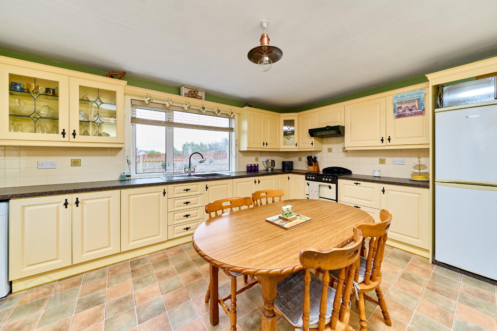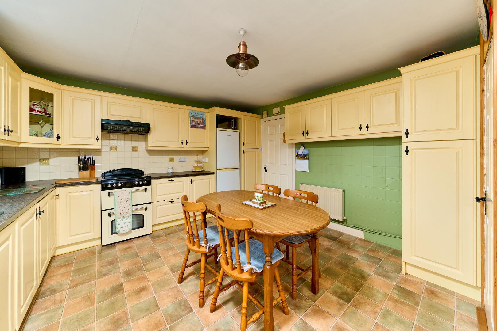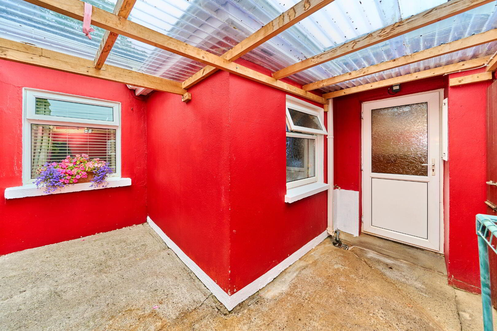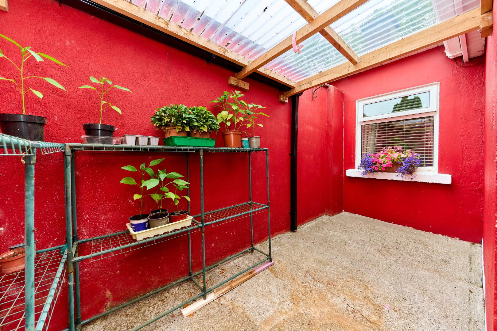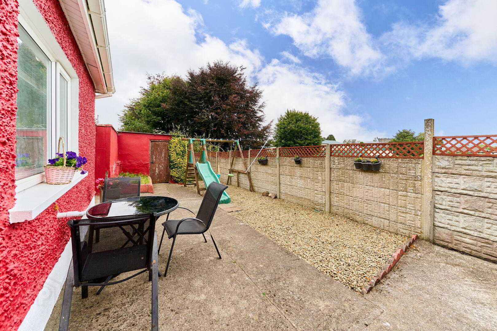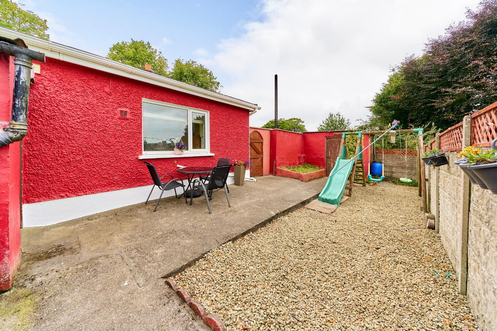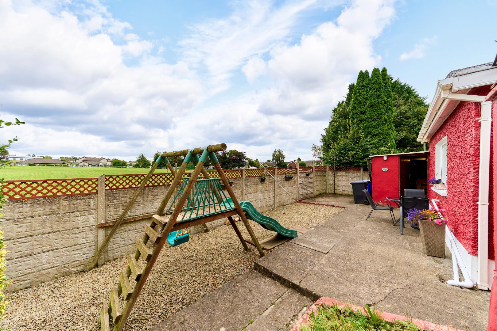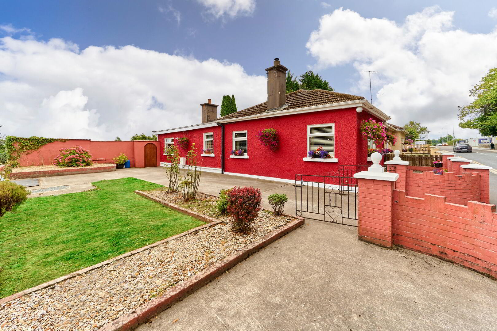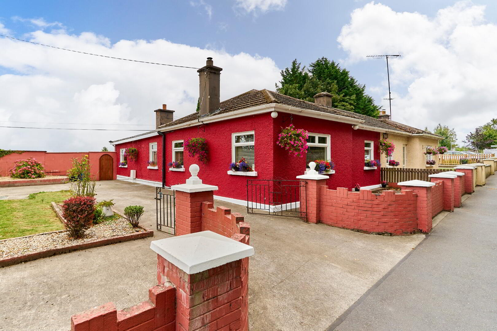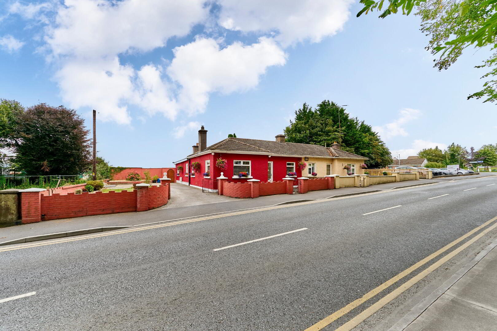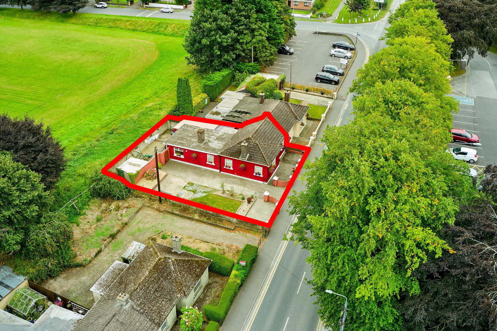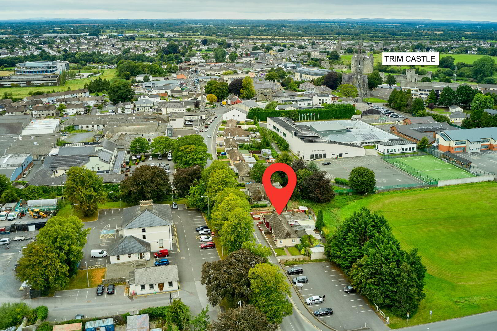13 Summerhill Road,
Trim, C15DH74
3 Bed Semi-detached Bungalow
Asking Price €325,000
3 Bedrooms
1 Bathroom
2 Receptions
Property Overview
Status
For Sale
Style
Semi-detached Bungalow
Bedrooms
3
Bathrooms
1
Receptions
2
Property Features
Size
95 sq m (1,022.6 sq ft)
Tenure
Freehold
Energy Rating

Heating
Gas
Property Financials
Price
Asking Price €325,000
Stamp Duty
€3,250*²
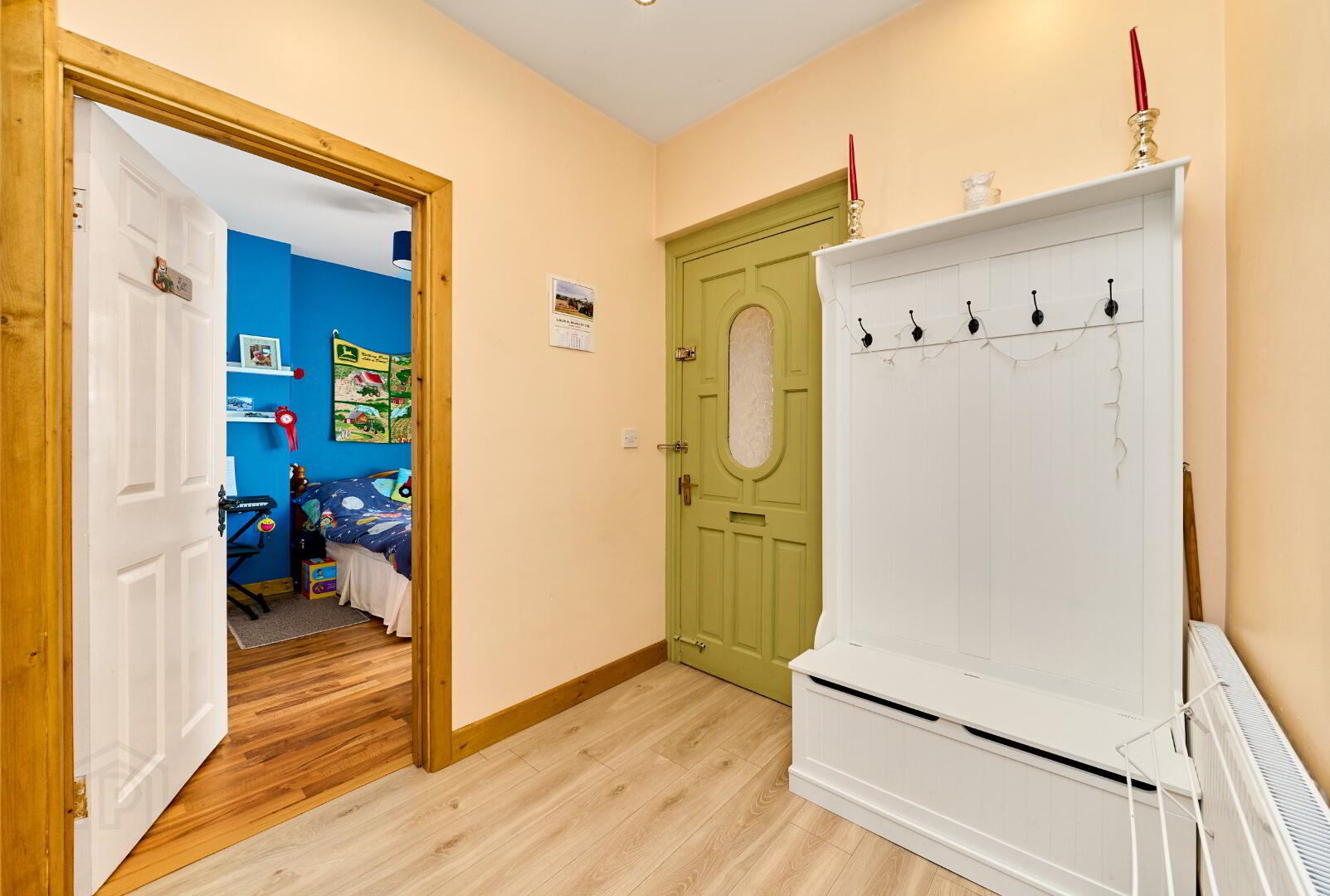
The ever illusive, seldom seen bungalow in Trim, like hens teeth!!
REA TE Potterton are fortunate to present to the market the exceptionally rare opportunity that is 13 Summerhill Road, located a stone’s throw from local cafes, restaurants, bars, shops and all of Trim town centre amenities.
Originally constructed in the 1930’s, the property offers generous living space arranged over one floor, having seen extension and recent modernisation, with the added benefit of backing onto large green space and overlooking the Castle Arch Hotel, this is your chance to own an enviable portion of real estate right in the heart of Trim.
Stepping through your new front door hallway guides through the entirety of the property, to your right and straight ahead one finds two well-proportioned bedrooms.
The hallway continues and to left a generous family living room, made snug and cosy with the addition of a solid fuel burning stove, statement piece surround and mantel.
The third, and largest in terms of area, bedroom is currently being utilised as a children’s playroom, but retains its built in wardrobes should one require three beds, alternatively one could reinstate it as bedroom and dedicate the smaller of the bedrooms to a WFH office space if required.
Directly opposite, the shared family bathroom has seen total overhaul and is awaiting your lazy Sunday afternoon soak!
The hallway finishes with a generous, almost country farmhouse style kitchen that is flooded with natural light being both dual aspect and having the benefit of being east facing ensuring plenty of early sun with your morning coffee.
The properties current custodians have rather cleverly connected the main house to the extension, converting what would have been open void space and transforming it into a would be courtyard that doubles perfectly as a little propagating area or mini greenhouse! This area leads through into a utility come laundry room from which you can access back garden space.
Stepping outside via utility room back door, a patio space gives way to gravelled play area with further garden shed, the back garden is completely enclosed giving both privacy and security.
A side gate leads to main garden space, featuring rose beds, a lawned section and off street parking for two cars provided by gated concrete driveway.
This charming, characterful, convenient and iconic piece of Trim history is certainly not one to be missed and viewing is by appointment only with Christie Smith.
These particulars are issues be REA T.E. Potterton on the understanding that all negotiations are conducted through them. All descriptions, dimensions etc., included in these particulars, and any statements made by us or our representatives, are made in good faith but are not intended to form the basis for any contract. Any intending purchaser should not rely on them as statements or representations of fact, but should satisfy themselves by inspection or otherwise as to the correctness of each before committing themselves to contract. Produced by permission of the OSI Licence No: AU0004823 SCSI. Floorplans, maps etc. are for identification purposes only, and although believed to be correct, accuracy is not in any way guaranteed. PSRA No. 00-1255
BER Details
BER Rating: G
BER No.: 108411257
Energy Performance Indicator: Not provided

