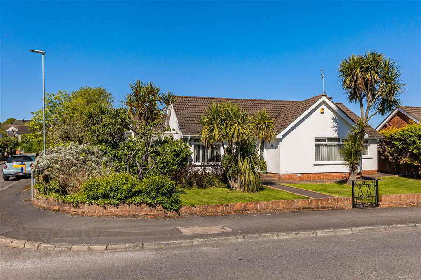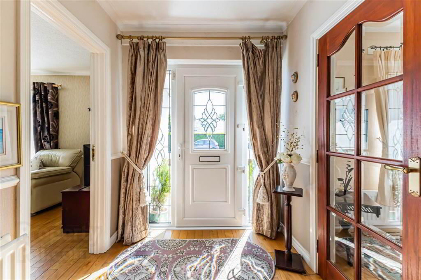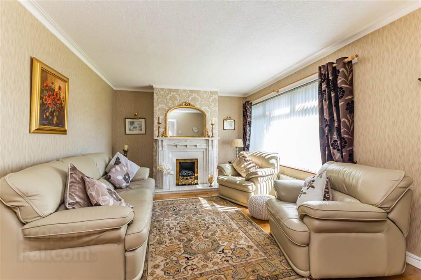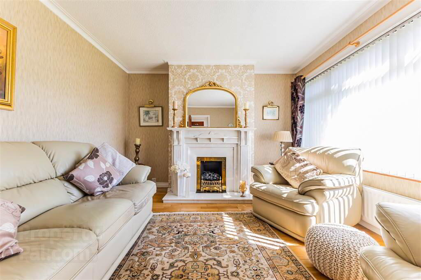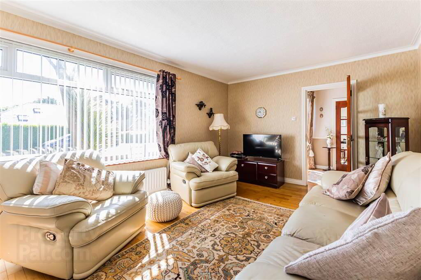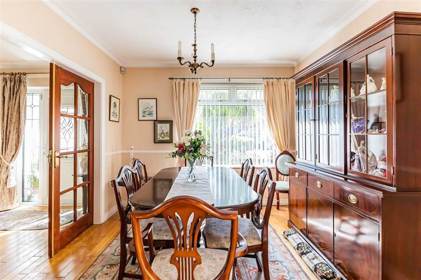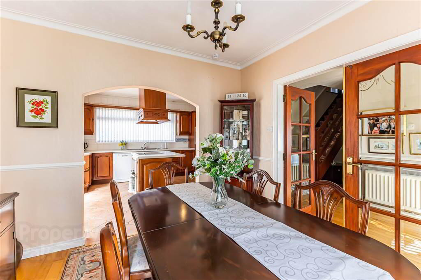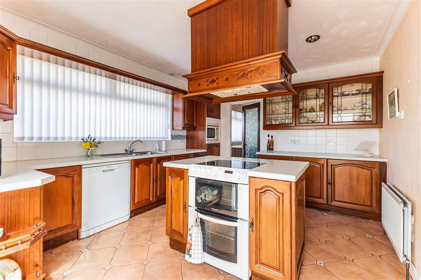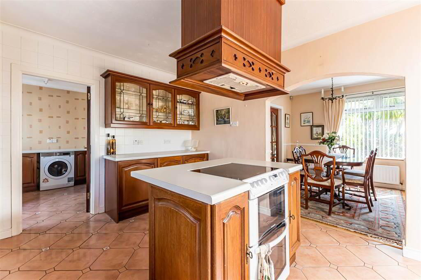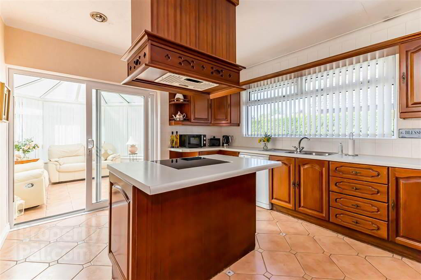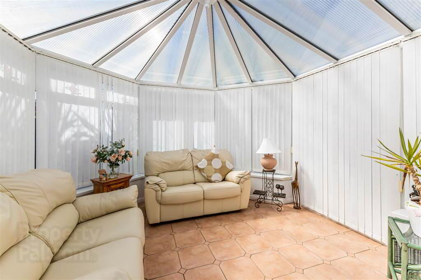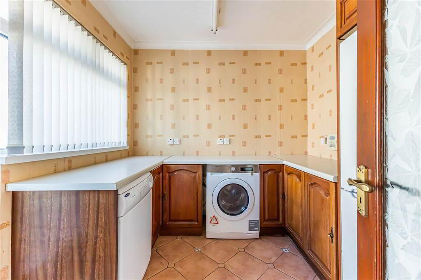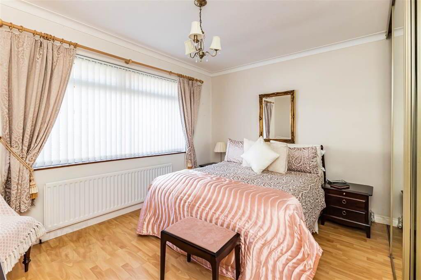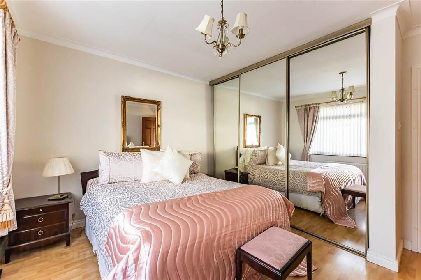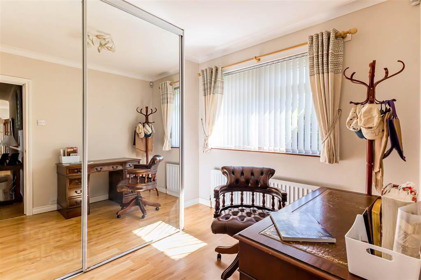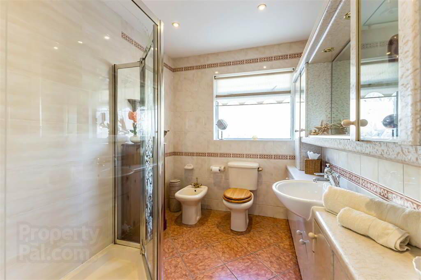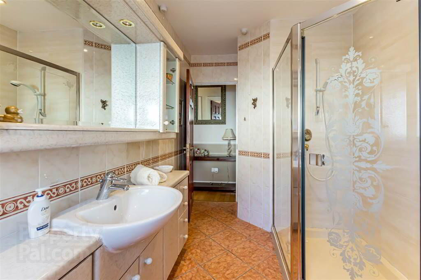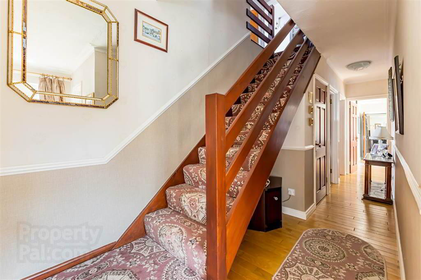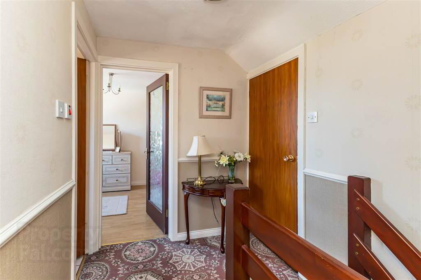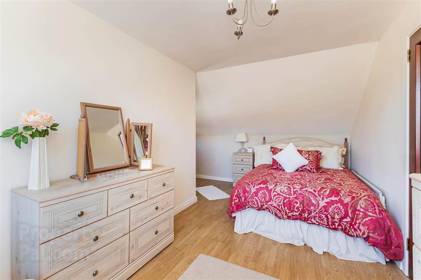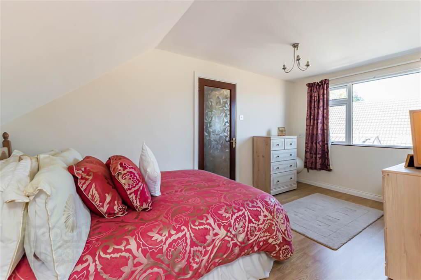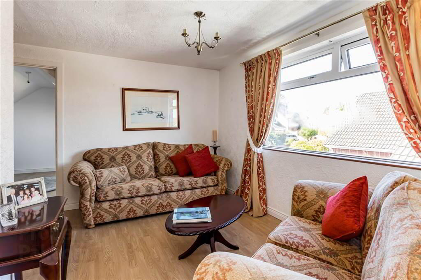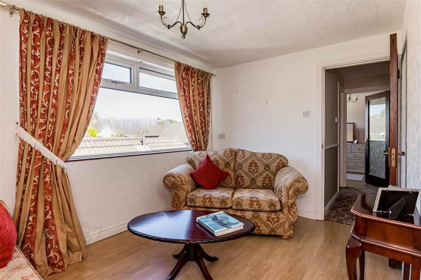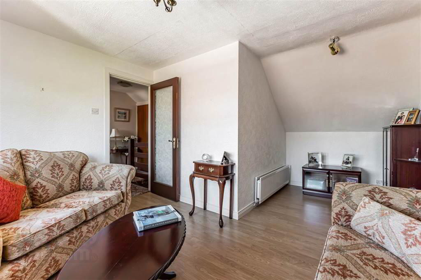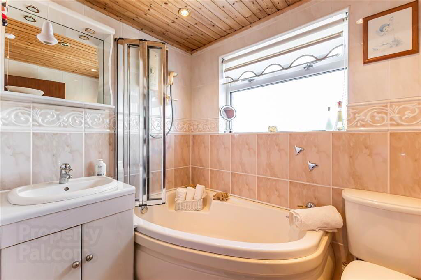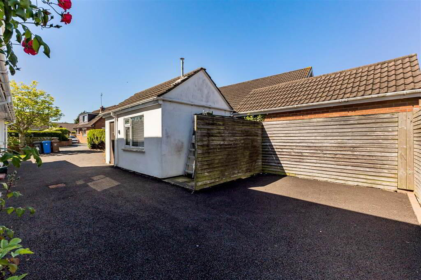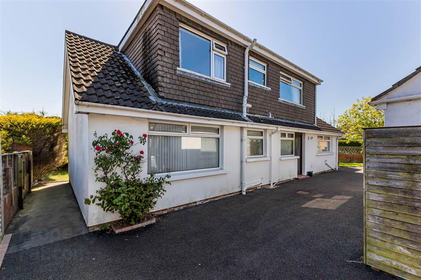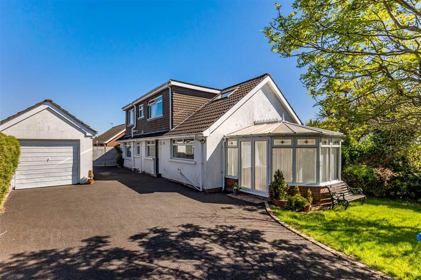13 Station Road,
Carnalea, Bangor, BT19 1HD
4 Bed Detached Bungalow
Offers Around £400,000
4 Bedrooms
2 Bathrooms
3 Receptions
Property Overview
Status
For Sale
Style
Detached Bungalow
Bedrooms
4
Bathrooms
2
Receptions
3
Property Features
Tenure
Not Provided
Energy Rating
Heating
Oil
Broadband
*³
Property Financials
Price
Offers Around £400,000
Stamp Duty
Rates
£2,575.26 pa*¹
Typical Mortgage
Legal Calculator
In partnership with Millar McCall Wylie
Property Engagement
Views Last 7 Days
581
Views Last 30 Days
2,521
Views All Time
10,988
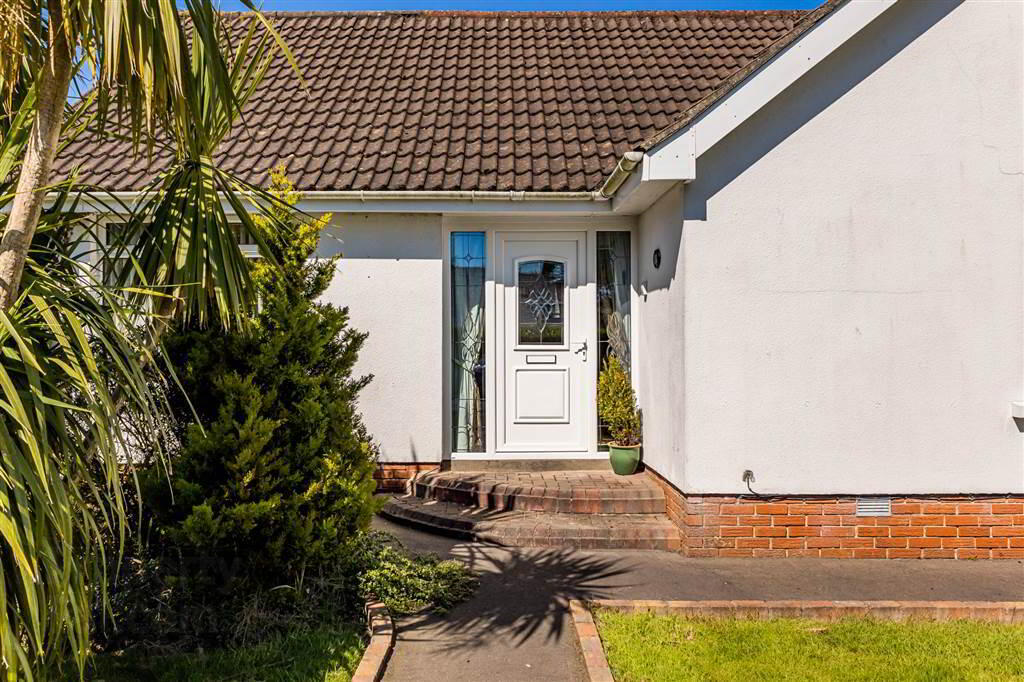
Additional Information
- Deceptively spacious detached chalet bungalow in the popular Bangor West area
- Attractive kerb appeal with well-maintained front lawns and mature shrubs
- Welcoming entrance hallway with solid wood flooring
- Bright and generous lounge with feature fireplace and wood flooring
- Open-plan dining room and kitchen with ample storage and space for appliances
- Four bedrooms across two floors, including ground floor bedrooms with built-in robes
- Two shower rooms: one four-piece on the ground floor, one three-piece upstairs
- Oil-fired central heating, double glazing, detached garage, large rear driveway, and no onward chain
Upon entering, you are greeted by a warm and inviting entrance hallway with solid wood flooring, setting the tone for the rest of the home. The generous lounge features a striking fireplace and continues the solid wood flooring, creating a comfortable and stylish living space. A separate dining room flows seamlessly into the kitchen, which offers a good range of storage units and ample space for appliances, making it ideal for family life and entertaining alike. A useful utility area just off the kitchen provides plumbing for a washing machine and access to the rear garden. The conservatory to the rear adds valuable extra living space and offers views over the garden.
The ground floor also comprises two well-proportioned bedrooms, both benefiting from built-in wardrobes, and a spacious four-piece shower room. Upstairs, there are two additional bedrooms, one of which includes a large walk-in dressing room or storage area, and a further shower room with a three-piece suite.
The property is further enhanced by oil-fired central heating, uPVC soffits, fascias and window sills, and double glazing throughout. A detached garage provides additional storage or workspace. Outside, there are gardens laid in lawn to both the front and rear, and a large tarmac driveway to the rear offers parking for several vehicles.
This excellent home is offered with no onward chain, presenting an ideal opportunity for those seeking a spacious and adaptable property in a desirable and convenient location.
Ground Floor
- ENTRANCE HALL:
- Glazed Upvc door with glazed side screens, solid wood floors, double panelled radiator, cornicing, dato rail, hot press off with hot water cylinder
- LIVING ROOM:
- 5.138m x 3.594m (16' 10" x 11' 10")
Solid wood floors, double panelled radiator, feature marble fireplace with inset electric fire, cornicing - DINING ROOM:
- 3.035m x 3.018m (9' 11" x 9' 11")
Solid wood floors, double panelled radiator, cornicing, open through to - KITCHEN:
- 4.189m x 3.501m (13' 9" x 11' 6")
Range of high and low level cupboards, one and half bowl stainless steel sink unit with drainer and mixer tap, plumbed for dishwasher, centre island with space for cooker integrated extractor fan, double panelled radiator, double glazed sliding door to… - CONSERVATORY:
- 3.512m x 3.537m (11' 6" x 11' 7")
At widest. Tiled flooring, double panelled radiator, pvc door to rear garden - UTILITY ROOM:
- 2.73m x 2.562m (8' 11" x 8' 5")
Range of low level cupboards, plumbed for washing machine, space for fridge freezer, space for tumble dryer, double panelled radiator, glazed wood door to back garden - SHOWER ROOM:
- Corner shower enclosure with mains thermostatic shower, beady, low flush wc, vanity wash hand basin, tiled walls, single panelled radiator
- BEDROOM (1):
- 3.94m x 3.529m (12' 11" x 11' 7")
Single panelled radiator, cornicing, built in glazed sliding robes - BEDROOM (2):
- 2.993m x 2.732m (9' 10" x 8' 12")
Single panelled radiator, built in glazed robes, cornicing
First Floor
- LANDING:
- Storage cupboard off with eaves access
- BEDROOM (3):
- 4.693m x 3.937m (15' 5" x 12' 11")
At widest. Single panelled radiator, large storage cupboard off - BEDROOM (4):
- 4.705m x 3.683m (15' 5" x 12' 1")
Currently as sitting Room. Double panelled radiator - DRESSING ROOM / STORE:
- 3.049m x 3.109m (10' 0" x 10' 2")
Single panelled radiator, velux - BATHROOM:
- Corner panelled bath with electric shower over, low flush wc, vanity wash hand basin, tiled walls, tongue and groove ceiling with recessed lighting
Outside
- DETACHED GARAGE:
- Up and over door
- Tarmac driveway and grass area to rear, oil tank
Front in lawn with tarmac pathway
Directions
Leaving Bangor via the Bryansburn Road, continue unto the Crawfordsburn Road, at the roundabout with Rathmore Road go straight ahead, take the second turn on the right into Station Road and the proeprty is along on the left hand side.


