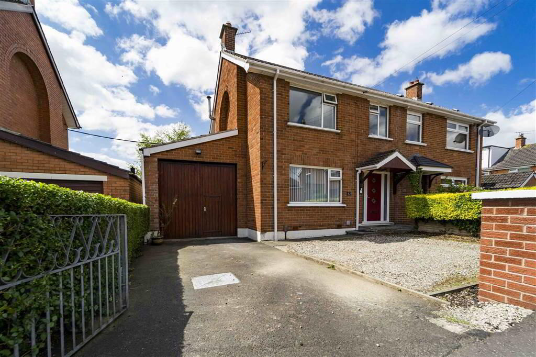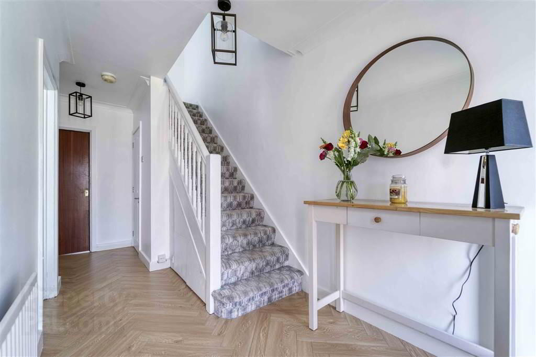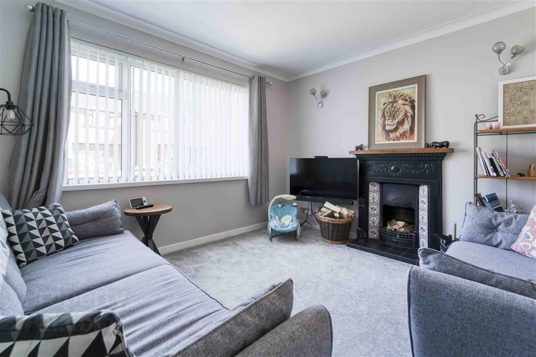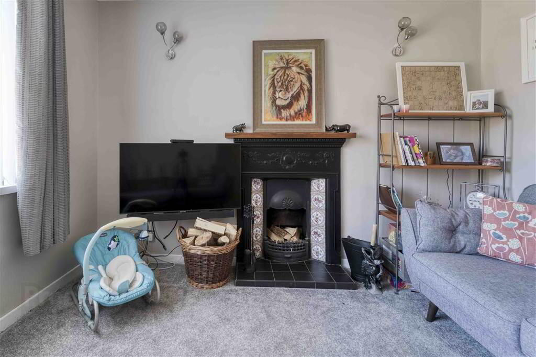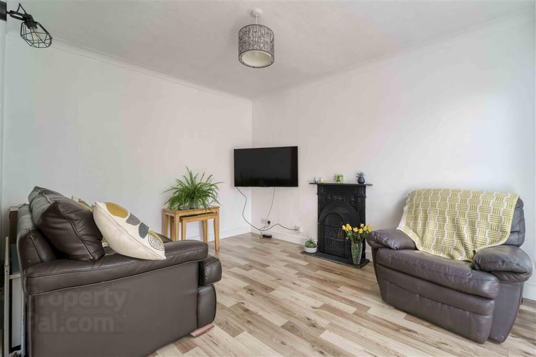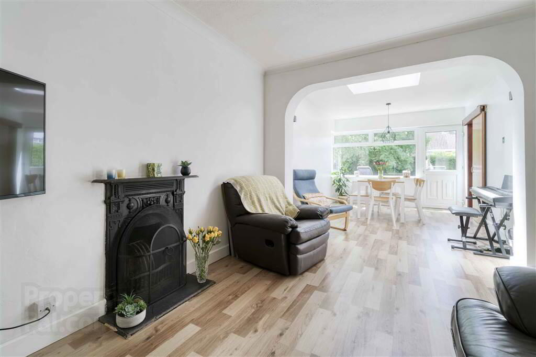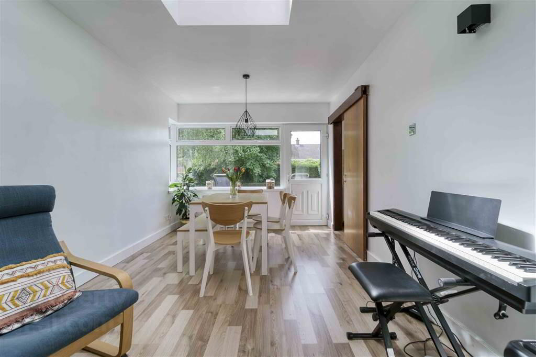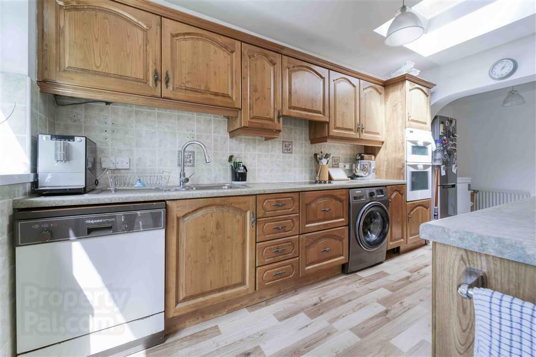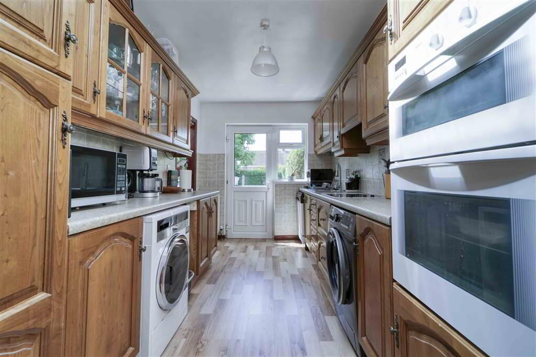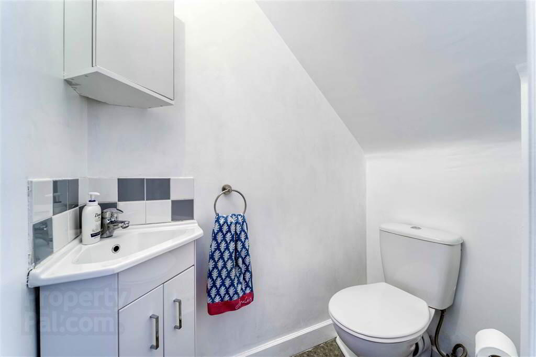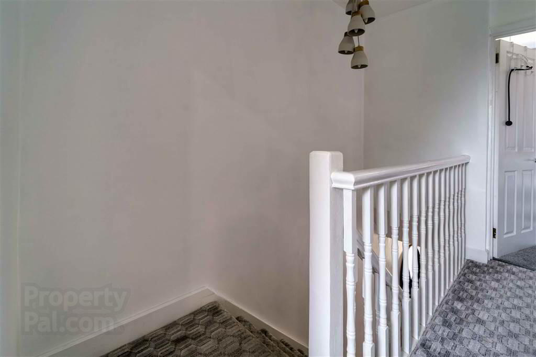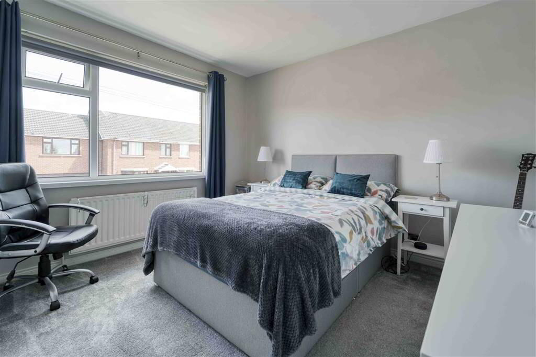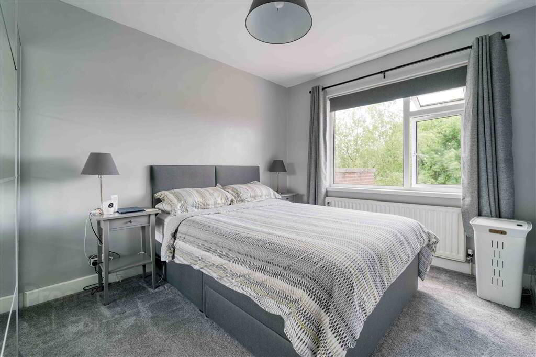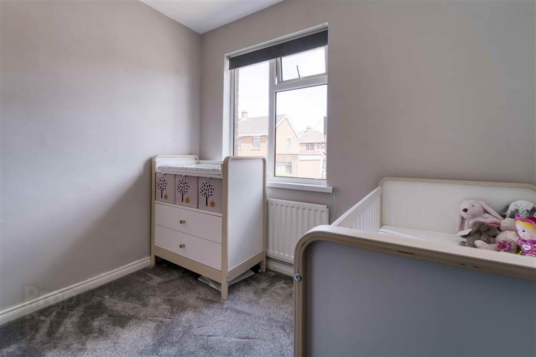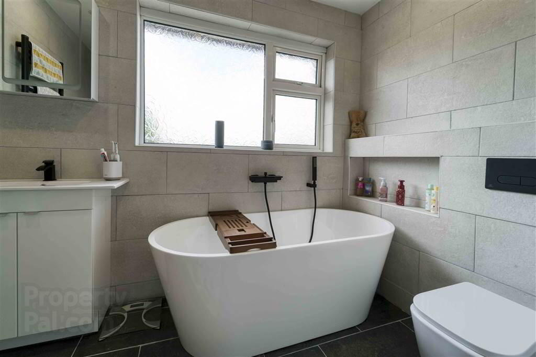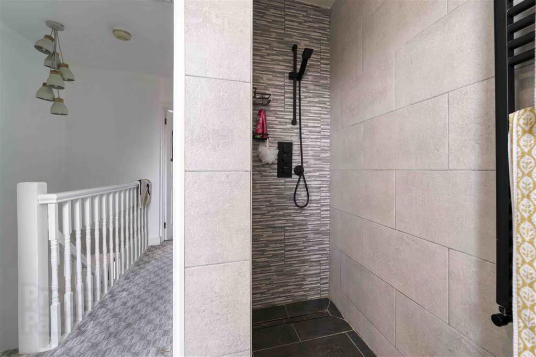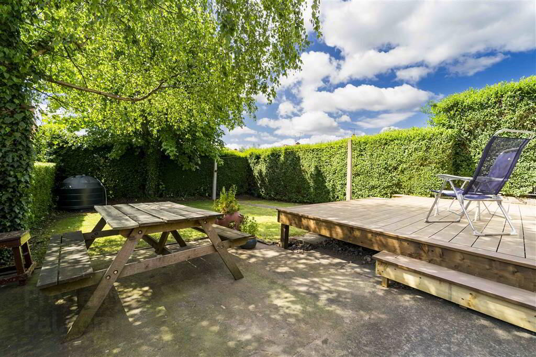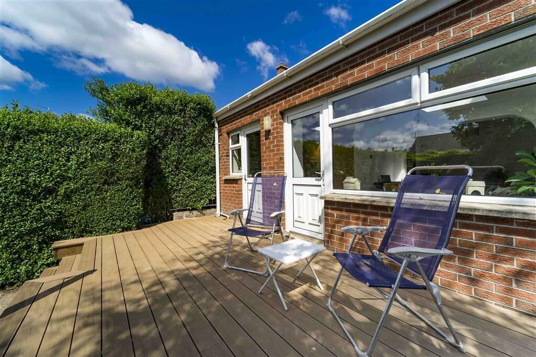13 Rosslyn Park,
Lisburn, BT28 1UH
Semi-detached House
Offers Around £197,500
Property Overview
Status
For Sale
Style
Semi-detached House
Property Features
Tenure
Not Provided
Energy Rating
Broadband
*³
Property Financials
Price
Offers Around £197,500
Stamp Duty
Rates
£1,091.76 pa*¹
Typical Mortgage
Legal Calculator
In partnership with Millar McCall Wylie
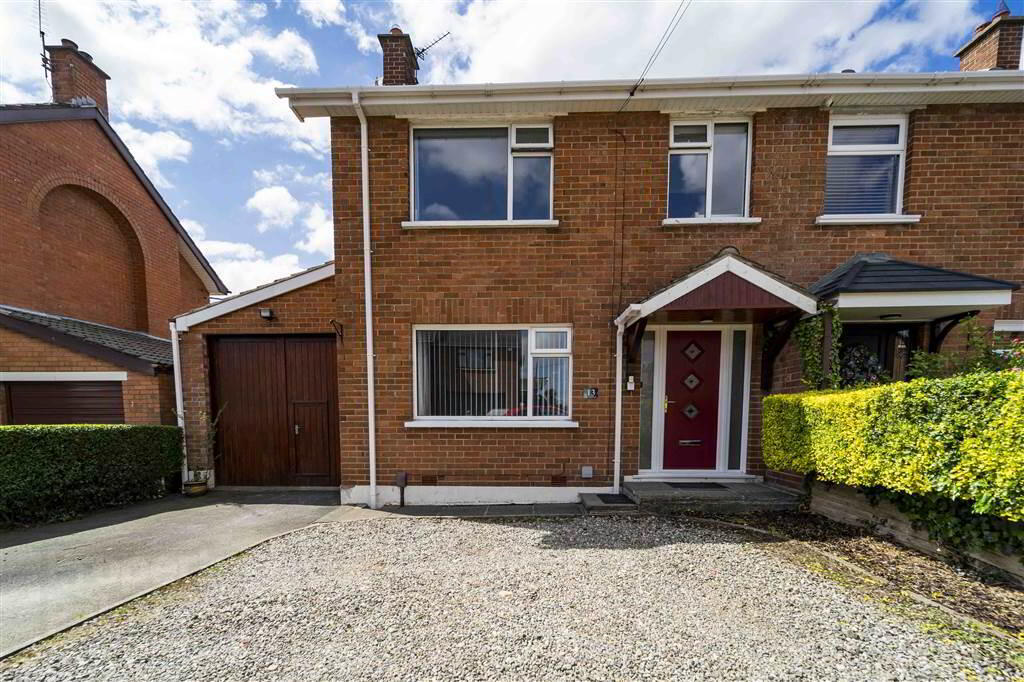 A most impressive extended semi-detached house set in a most convenient location between the Causeway End Road and the Ballinderry Road.
A most impressive extended semi-detached house set in a most convenient location between the Causeway End Road and the Ballinderry Road.The property has been extended on the ground floor to provide a feature open plan family, dining area and fitted kitchen. The bathroom has been refitted providing modern bath and shower facilities. VIEWING IS HIGHLY RECOMMENDED.
The overall accommodation comprises:
Ground Floor
Reception hall, cloakroom (WC and wash hand basin), lounge with feature cast iron fireplace, exceptional open plan family, dining and kitchen area.
First Floor
Landing, 3 bedrooms and refitted bathroom.
The property enjoys the benefit of oil fired central heating, PVC double glazed windows, PVC fascia and soffits and a partly floored roofspace with ladder access.
Outside
Tarmac driveway leading to drive through attached garage 30' 8" x 10' 6" (9.36m x 3.2m) with timber twin doors to front and rear, oil-fired boiler, electric light and power. Brick wall to front boundary with mature hedging to side boundary. Decorative stones to front with flower bed surround. Outside light.
Enclosed private southwest facing rear garden with mature hedging providing privacy. Extensive composite decking area, lawn, concrete path. Outside light.
Ground Floor
- RECEPTION HALL:
- Composite front door. Cornice ceiling. Herringbone style wood floor. Shoe drawer under stairs.
- CLOAKROOM:
- WC, corner vanity wash hand basin with tiled surround. Tiled floor.
- LOUNGE:
- 3.6m x 3.4m (11' 10" x 11' 2")
Fireplace in decorative black cast iron with tiled inset and tiled hearth. Timber mantle. - EXTENDED OPEN PLAN FAMILY/DINING & KITCHEN:
- Family Area 10' 2" x 10' 2" (3.1m x 3.1m)
Cast iron fireplace. Cornice ceiling and laminate floor arching to:
Dining Area 13' 1" x 9' 10" (4m x 3m) Laminate floor, door to garden, sliding door to:
Fitted Kitchen 21' 8" x 7' 8" (6.6m x 2.34m) Excellent range of high and low level units with light oak doors and matching worktop. Two high level units with glazed doors. Integrated Bosch hob and oven, plumbed for washing machine and dishwasher. Stainless steel sink unit with mixer tap. Doors to garden and hall.
First Floor
- Bright Landing
- BEDROOM 1:
- 3.7m x 3.37m (12' 2" x 11' 1")
- BEDROOM 2:
- 3.8m x 3.7m (12' 6" x 12' 2")
- BEDROOM 3:
- 2.64m x 2.4m (8' 8" x 7' 10")
Built-in wardrobe. - REFITTED BATHROOM:
- Standalone bath with black fittings to include mixer tap and telephone shower attachment. Vanity wash hand basin, WC, separate shower area with two shower head fittings. Tiled walls and floor. Inset ceiling lighting. Extractor unit.
Directions
Off Causeway End Road.


