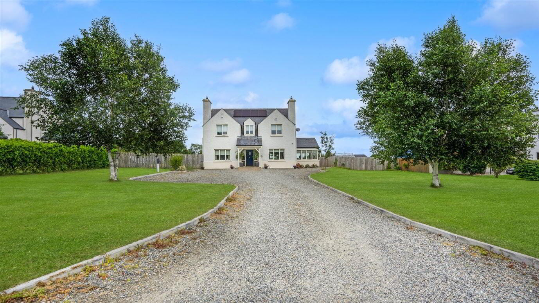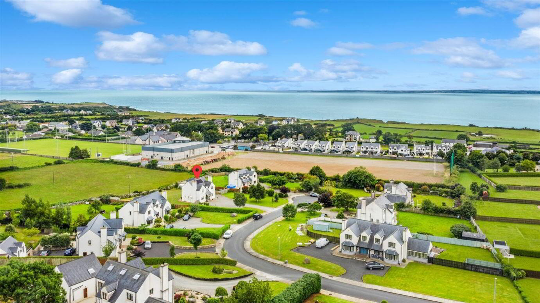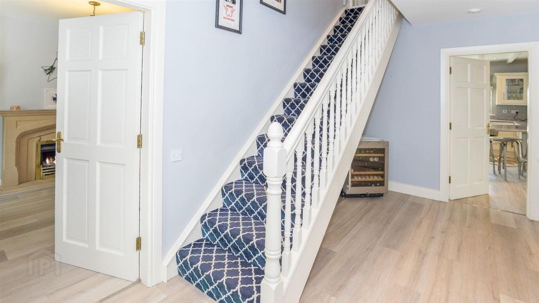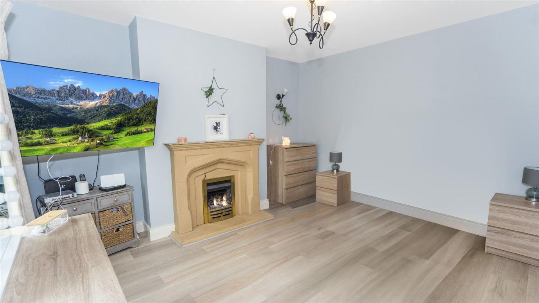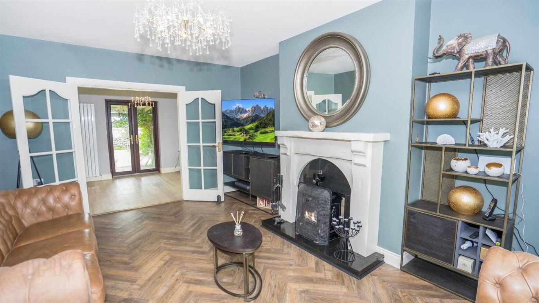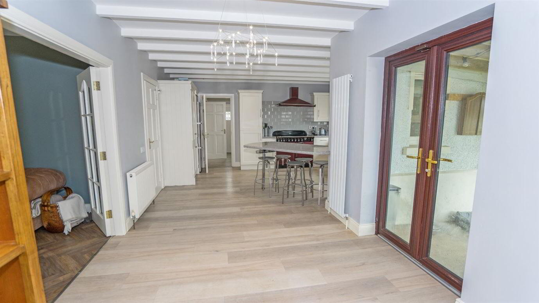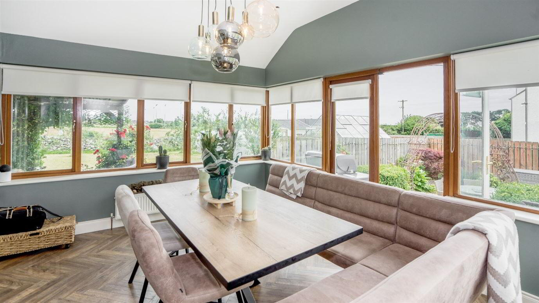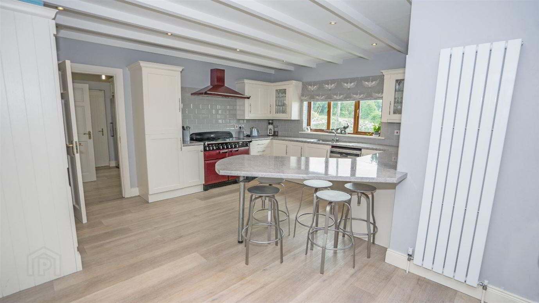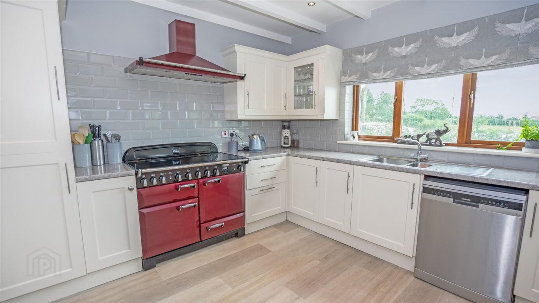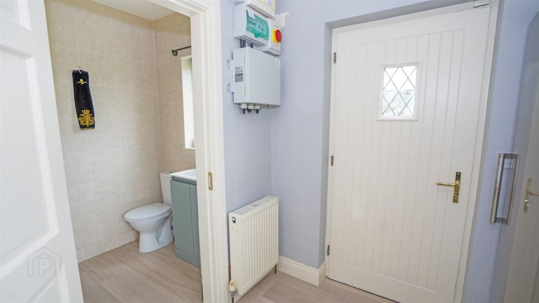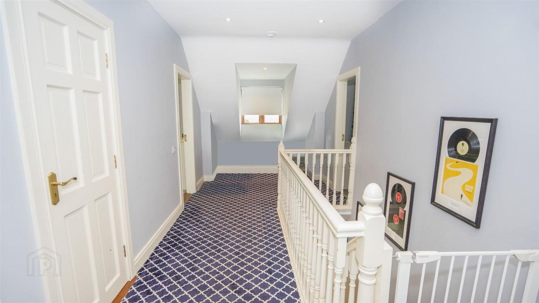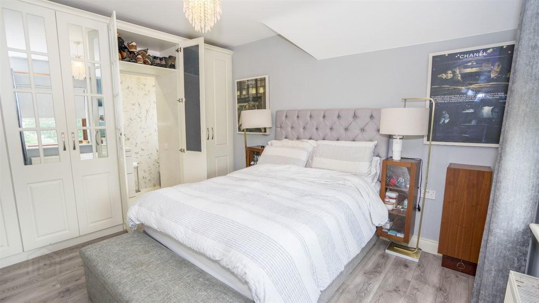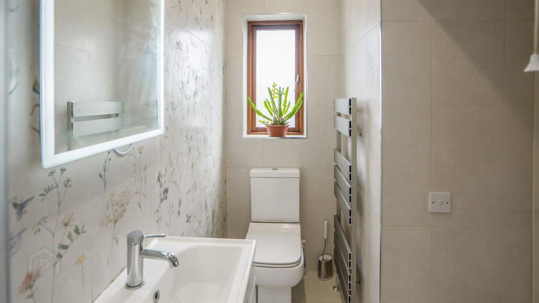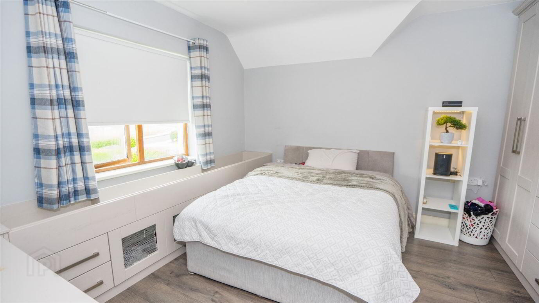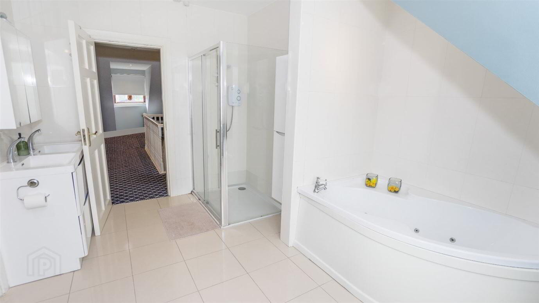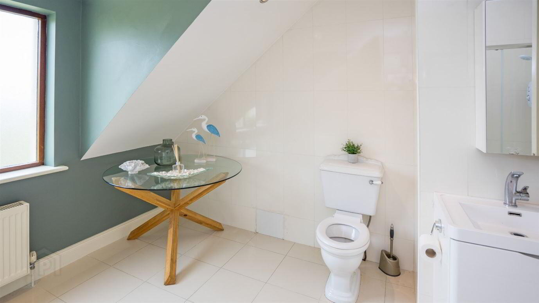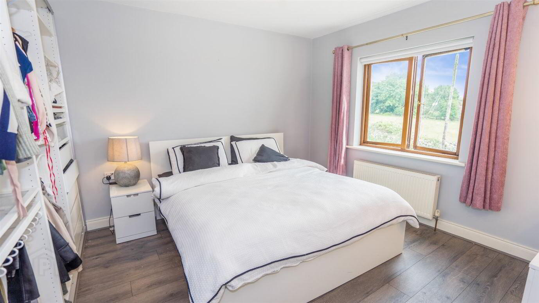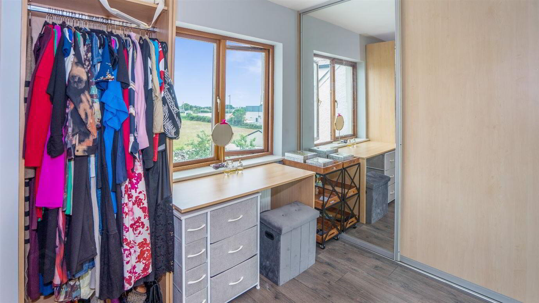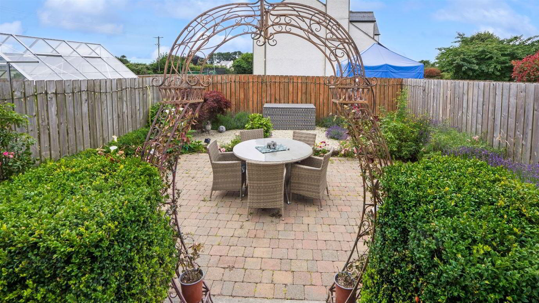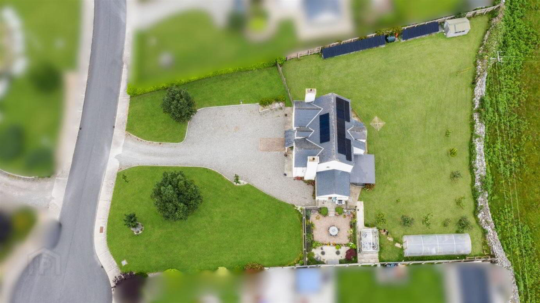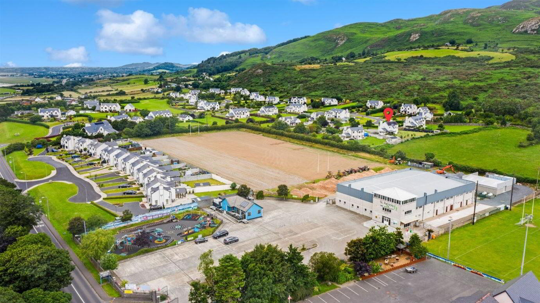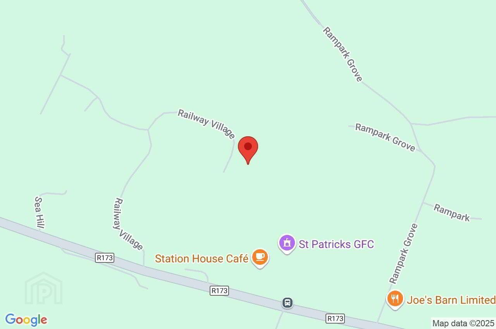13 Railway Village,
Rampark, Jenkinstown, A91KV57
4 Bed Detached House
Price €585,000
4 Bedrooms
3 Bathrooms
Property Overview
Status
For Sale
Style
Detached House
Bedrooms
4
Bathrooms
3
Property Features
Size
201 sq m (2,163.5 sq ft)
Tenure
Not Provided
Property Financials
Price
€585,000
Stamp Duty
€5,850*²
Property Engagement
Views Last 7 Days
96
Views Last 30 Days
438
Views All Time
807
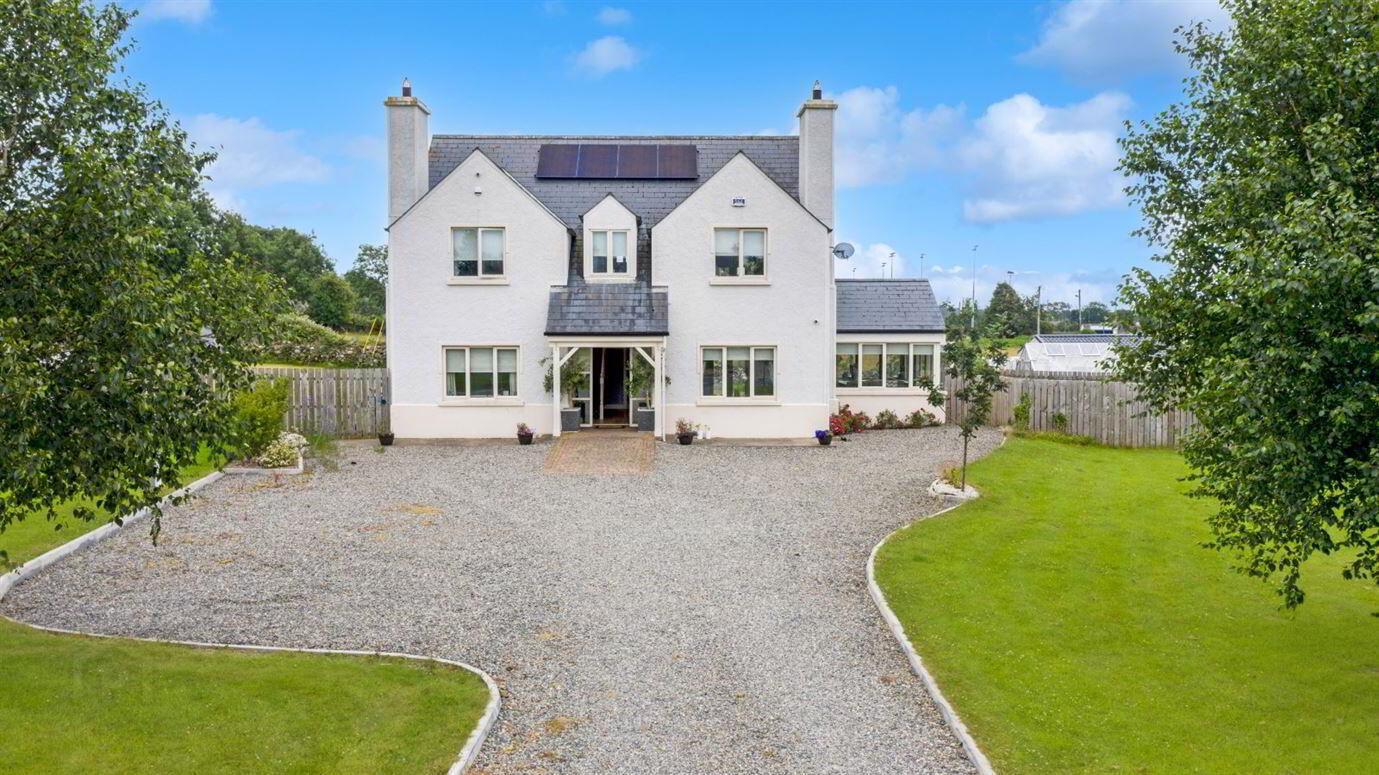
Additional Information
- Alarmed High Spec Solar Panel System to power the house EV Car Charging Port To The Front Of The Property Oil and Gas Heating Gas Fire In Living Room Shaker Style Fitted Kitchen Double Glazed Windows And Doors Large Fenced In Back Garden With Wooden Garden Shed And Ploytunnel Green House On Site Car Parking For Multiple Cars Stunning Views Of Cooley Mountains Close to both primary and secondary schools, scenic walks, St. Patricks GAA Pitch and hall Dundalk is 15 minutes drive and Carlingford is 10 mins drive, both with a vast array of shops, pubs, restaurants etc.
DNG Duffy proudly present to market 13 Railway Village, Rampark, Jenkinstown — an outstanding four-bedroom detached home set within an exclusive cul-de-sac in the heart of the scenic Cooley Peninsula. This beautifully appointed residence enjoys a commanding position on a generous 0.54-acre site and offers a lifestyle of tranquillity, elegance, and energy efficiency in equal measure.
Spanning an impressive 200 sq. m., this B1-rated home has been finished to exacting standards, combining refined interiors with modern, sustainable living. The spacious and versatile layout has been thoughtfully designed to cater to both family life and entertaining, with three reception rooms on the ground floor — one featuring a wood-burning stove and herringbone wood flooring, another with a gas fire. The property is finished in a tasteful mix of tiled, carpet and wooden flooring throughout.
At the heart of the home lies a large Shaker-style kitchen, complete with a breakfast bar, leading to a utility room and a separate coat room for added convenience. A guest WC completes the ground floor accommodation.
Upstairs, four bedrooms offer plenty of space for rest and relaxation. Providing a flexible layout, one bedroom is currently in use as a walk-in closet. The master suite includes a cleverly concealed en-suite bathroom accessed through bespoke wardrobe doors. The main family bathroom is a sanctuary in itself, featuring a large bath and separate shower.
Externally, the property is equally impressive, with large front and rear gardens offering outdoor tranquility. The rear garden is fully enclosed and features a greenhouse, polytunnel, and wooden garden shed — perfect for gardening enthusiasts or those seeking extra outdoor storage. A solar panel system significantly boosts energy efficiency, and an EV car charging port and alarm system add both convenience and security.
Located in the highly regarded Railway Village development, No. 13 enjoys easy access to a wealth of local amenities. From scenic walks and mountain views to nearby GAA facilities, primary and secondary schools, and just a short drive to Carlingford (10 mins) and Dundalk (15 mins), this home offers the perfect balance of countryside serenity and connectivity to town and coast.
Turn-key and thoughtfully designed, this property represents a rare opportunity to acquire a home of distinction in one of Louth's most picturesque and sought-after settings. Early viewing is strongly recommended.
Prospective buyers are strongly recommended to confirm the floor areas as part of their thorough investigation. The provided pictures, maps, and dimensions are purely for illustrative purposes, and it is crucial for potential buyers to independently verify the final finishes and measurements of the property and its surrounding land. It is important to note that no testing has been conducted on any appliances, fixtures, fittings, or services. Please be advised contents, fixtures and fittings will be confirmed within inventory. All measurements are approximate, and the photographs are intended to provide guidance rather than absolute accuracy. The property is sold in its current condition, and any potential buyer should ensure their own satisfaction with the property before making a bid.
Negotiator
Keith Duffy
Hall - 2.6m x 4.9m
Family Room - 3.7m x 4.1m
Living Room - 3.7m x 5.2m
Kitchen - 7.5m x 4.8m
Sun Room/Dining Room - 3.8m x 4.6m
Utility Room - 3.3m x 2.7m
WC - 1.5m x 1.6m
Closet - 1.5m x 1.6m
Landing - 2.6m x 6.3m
Hotpress - 1.8m x 1.7m
Bedroom 1 - 3.8m x 3.6m
En Suite - 2.7m x 1.0m
Bedroom 2 - 3.8m x 3.4m
Bedroom 3 - 3.8m x 3.6m
Walk In Wardrobe - 4.0m x 3.2m
Bathroom - 3.9m x 3.8m

Click here to view the 3D tour
