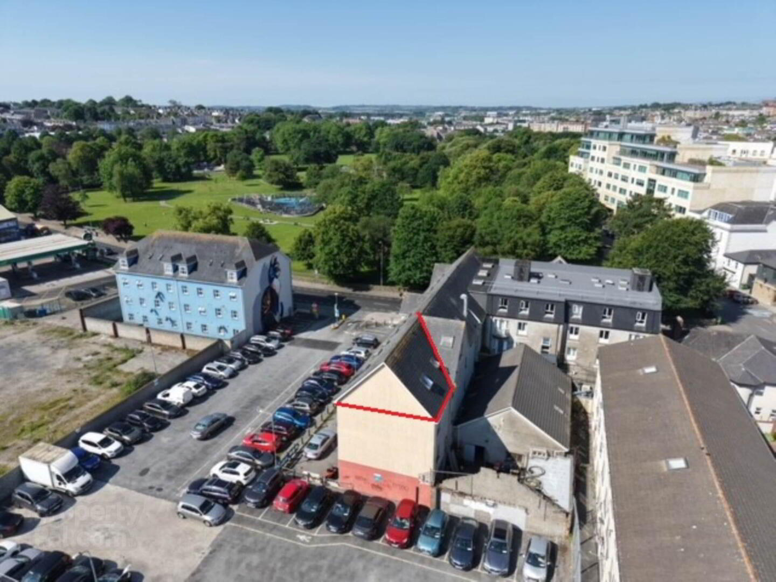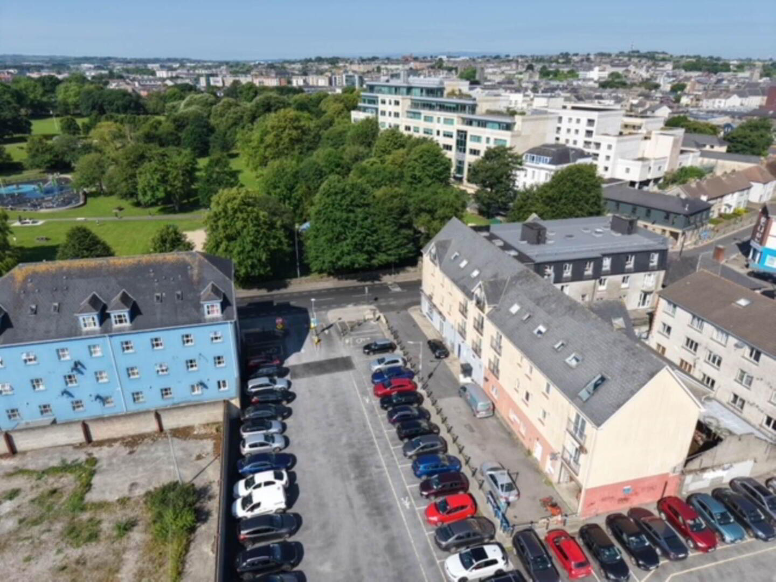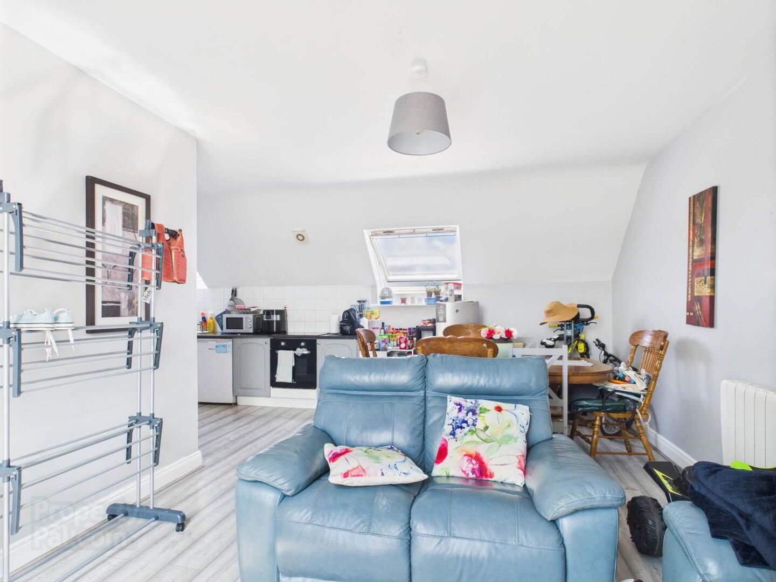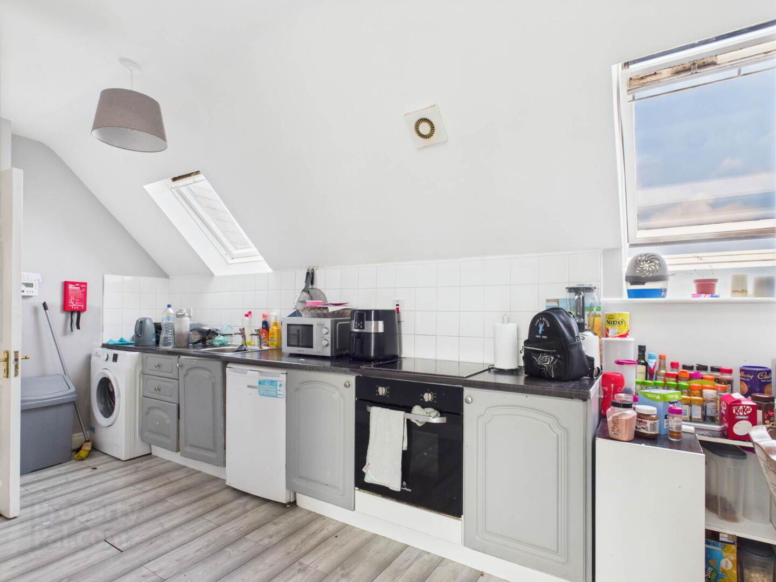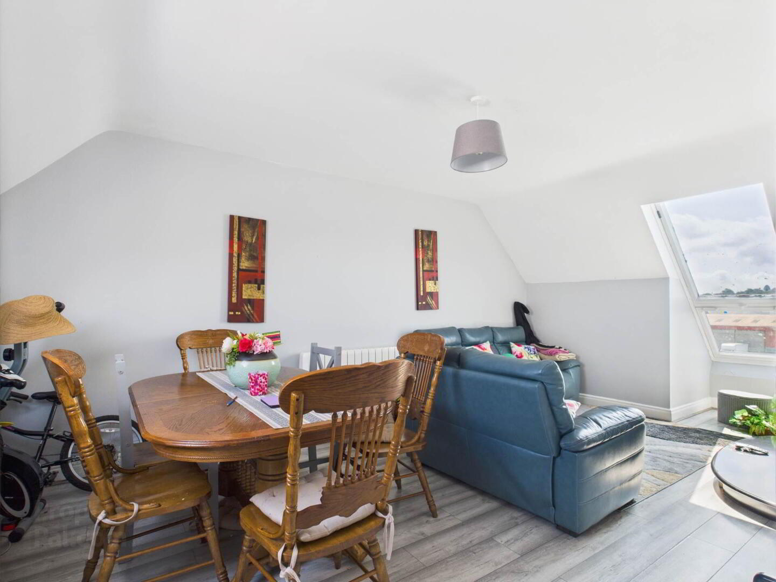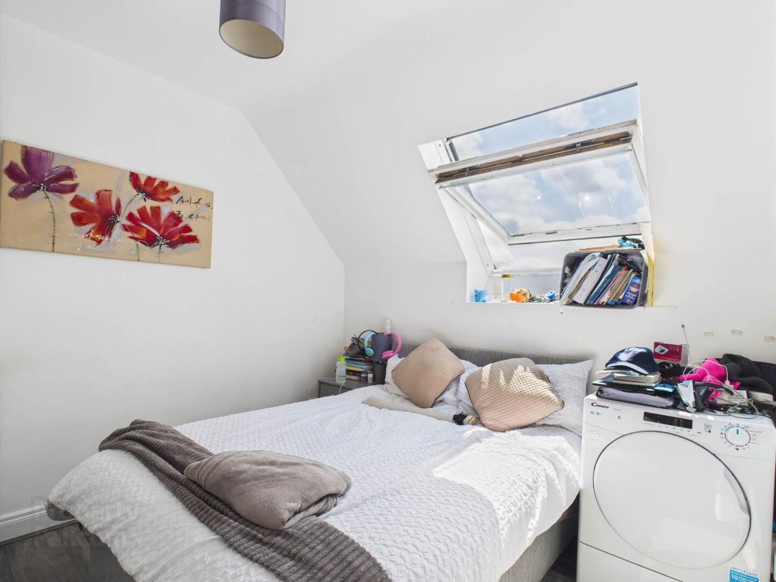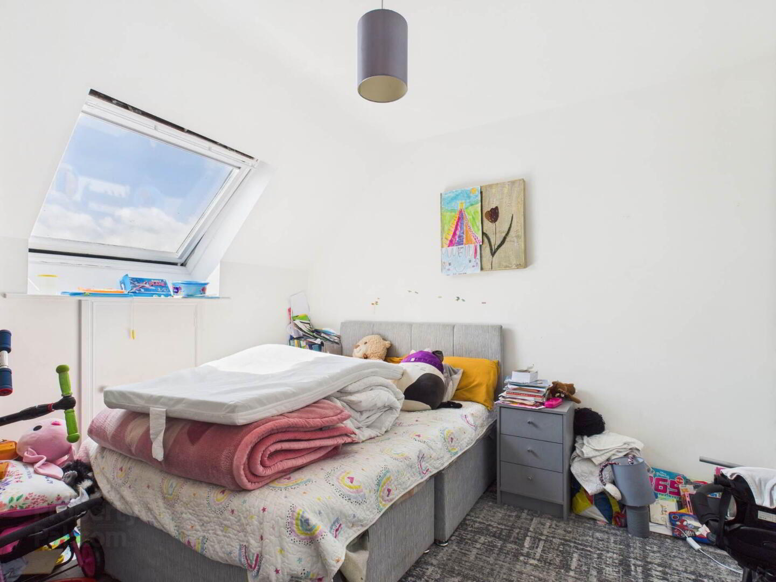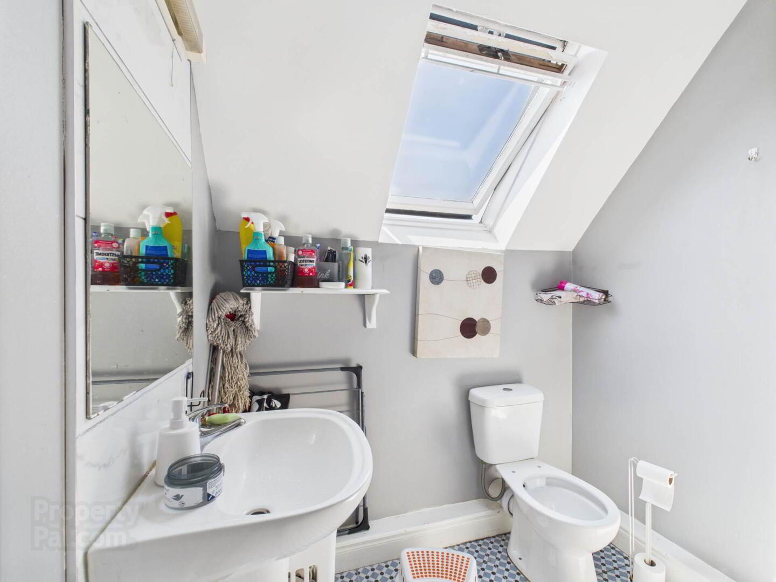13 Parklands,
Waterford, X91AY91
2 Bed Apartment
Guide Price €165,000
2 Bedrooms
1 Bathroom
1 Reception
Property Overview
Status
For Sale
Style
Apartment
Bedrooms
2
Bathrooms
1
Receptions
1
Property Features
Tenure
Freehold
Energy Rating

Property Financials
Price
Guide Price €165,000
Stamp Duty
€1,650*²
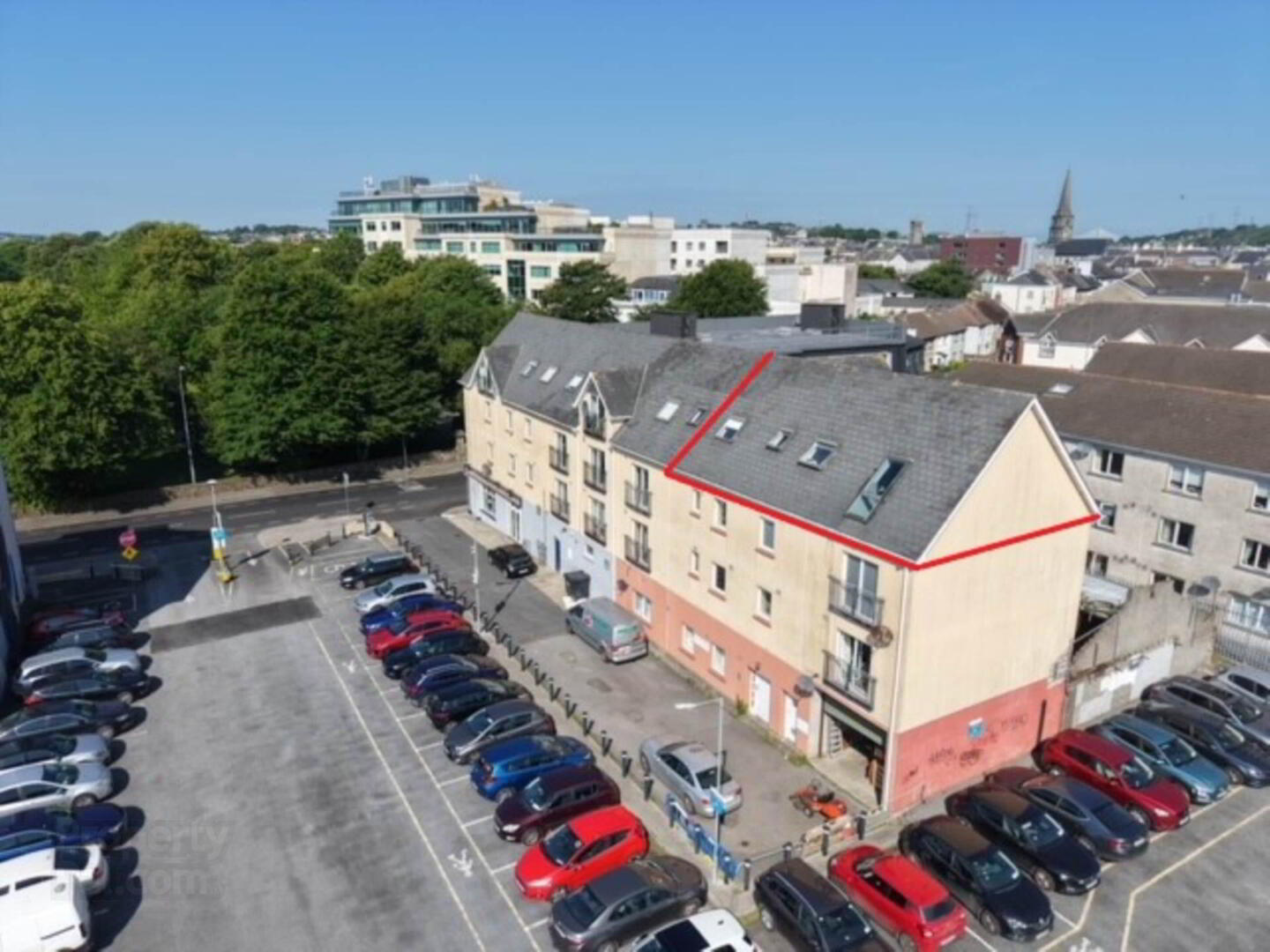 Barry Herterich Auctioneers are delighted to present No. 13 Parklands, an excellent opportunity to acquire a two-bedroom top-floor apartment in one of the city`s most desirable and central locations.
Barry Herterich Auctioneers are delighted to present No. 13 Parklands, an excellent opportunity to acquire a two-bedroom top-floor apartment in one of the city`s most desirable and central locations.Situated directly opposite the beautiful People`s Park, this property boasts an unbeatable location in the heart of Waterford, offering a vibrant, convenient lifestyle with easy access to local amenities, transport links, and green spaces. The apartment is within walking distance of Waterpark Primary and Secondary Schools, as well as DLS College, making it a great choice for families or students. The University Hospital Waterford is also nearby, making it convenient for healthcare professionals.
The apartment itself features an entrance hall that leads to an open-plan kitchen, living, and dining area perfect for entertaining or relaxing. Both double bedrooms are comfortable, each with built-in wardrobes providing storage space. The main bathroom is modern and fully equipped, completing the accommodation.
Located on the top floor of the Parklands Development, the apartment enjoys a peaceful setting in the City. The development is well-maintained with an annual service charge of €1,600, providing a comfortable living environment for its residents.
For investors, the property is sold with a tenant in situ, offering immediate rental income. Located within a Rent Pressure Zone (RPZ), the apartment commands a monthly rent of €1,232, making it an attractive investment in a sought-after area with a yield of 9%.
No. 13 Parklands presents a fantastic opportunity. Don`t miss out on this centrally located gem.
Entrance Hallway - 2.24m (7'4") x 0.94m (3'1")
Laminate flooring
Open plan kitchen/livingroom - 6.67m (21'11") x 2.38m (7'10")
Fitted kitchen units, laminate flooring, velux window
Bedroom 1 - 3.19m (10'6") x 2.73m (8'11")
Laminate flooring, built in wardrobe and vanity dresser unit
Bedroom 2 - 3.5m (11'6") x 3.19m (10'6")
Laminate flooring, built in wardrobe
Bathroom - 2.14m (7'0") x 1.88m (6'2")
Tiled flooring, shower, w.c and w.h.b
what3words /// performs.leans.safely
Notice
Please note we have not tested any apparatus, fixtures, fittings, or services. Interested parties must undertake their own investigation into the working order of these items. All measurements are approximate and photographs provided for guidance only.

Click here to view the 3D tour
