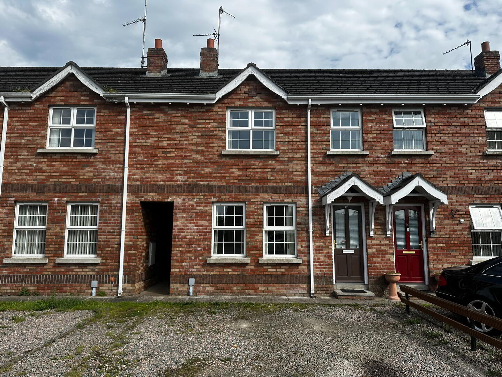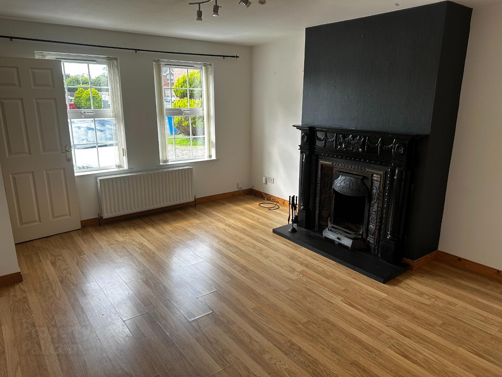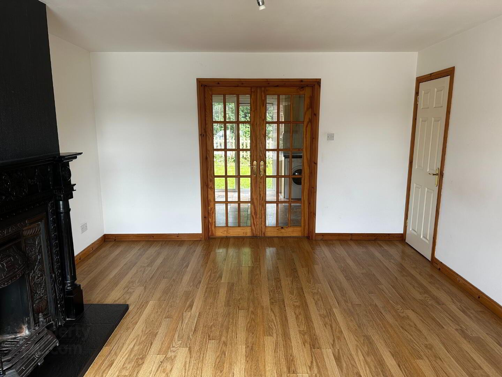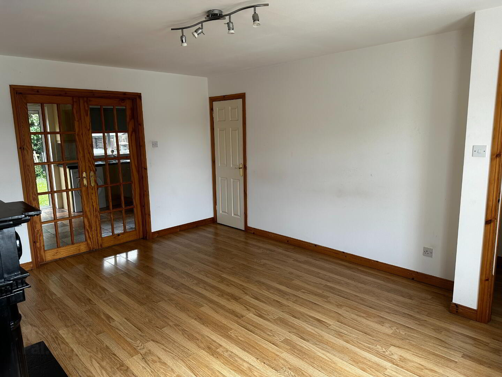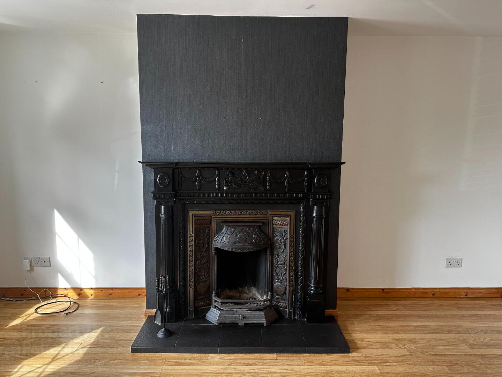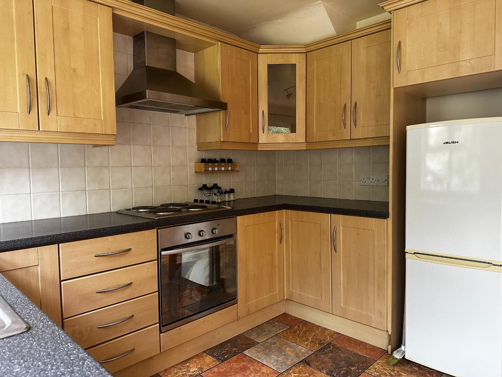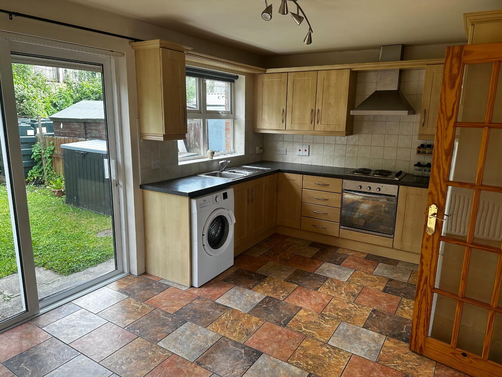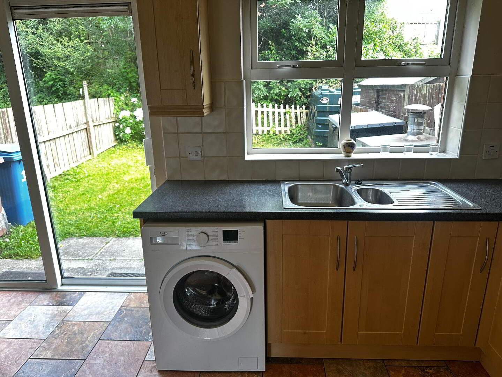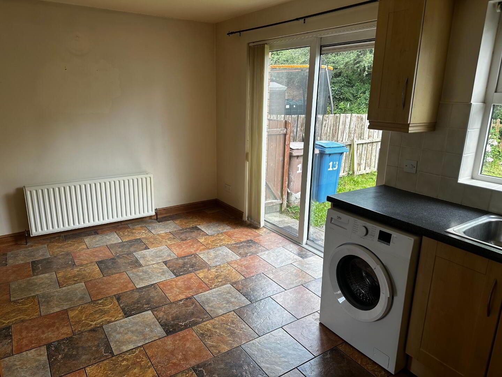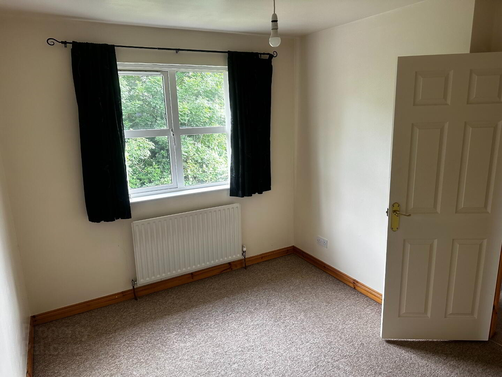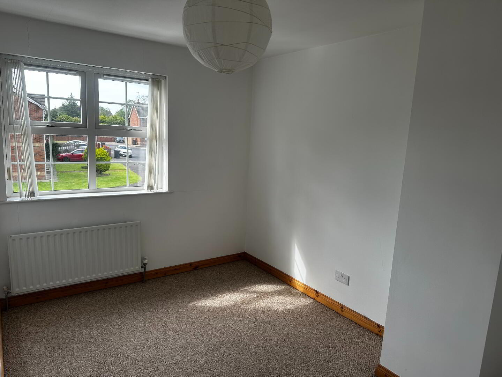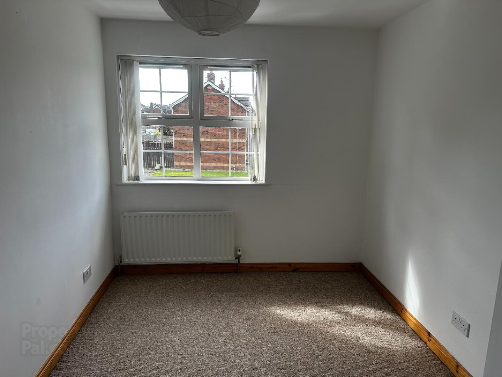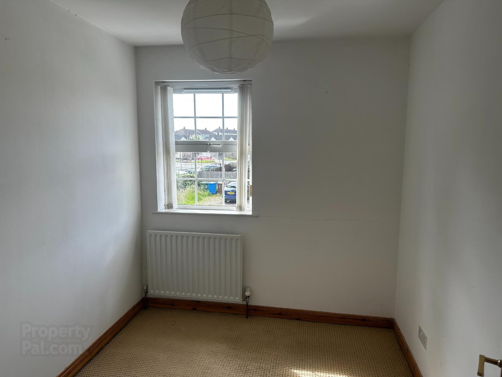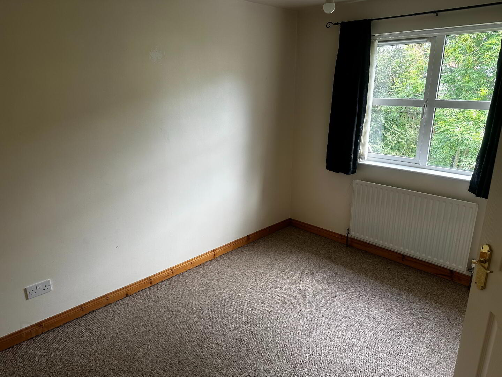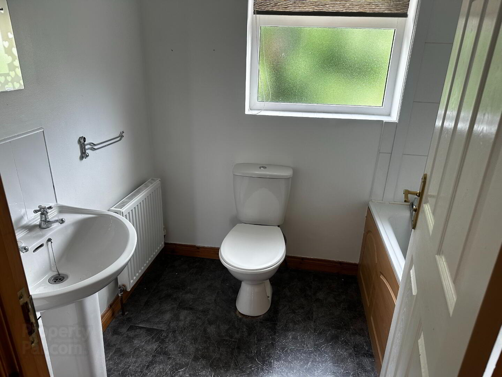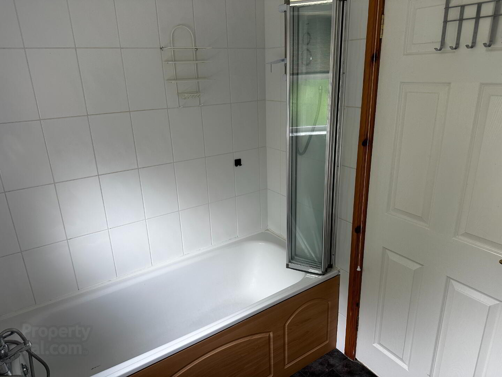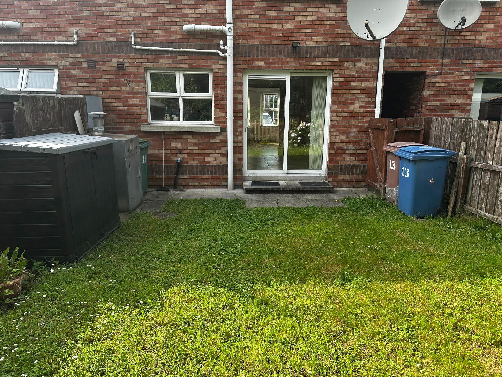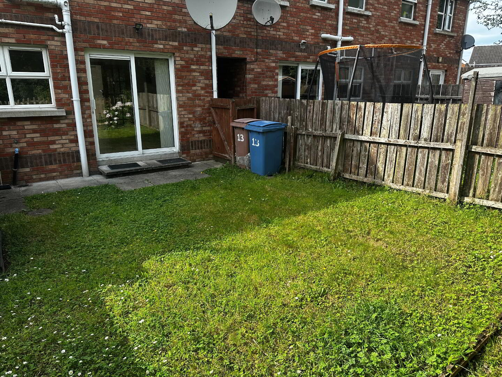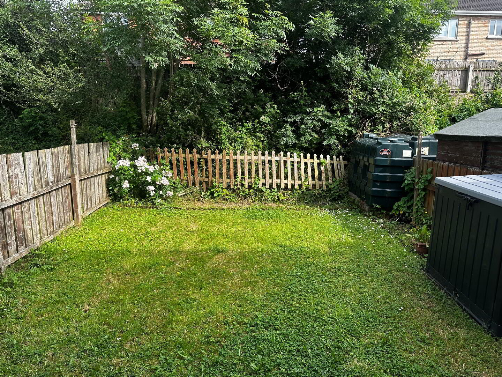13 Oaktree Manor,
Waringstown, BT66 7PG
3 Bed Townhouse
Offers Over £129,950
3 Bedrooms
1 Bathroom
1 Reception
Property Overview
Status
For Sale
Style
Townhouse
Bedrooms
3
Bathrooms
1
Receptions
1
Property Features
Tenure
Not Provided
Energy Rating
Heating
Oil
Broadband
*³
Property Financials
Price
Offers Over £129,950
Stamp Duty
Rates
£1,029.50 pa*¹
Typical Mortgage
Legal Calculator
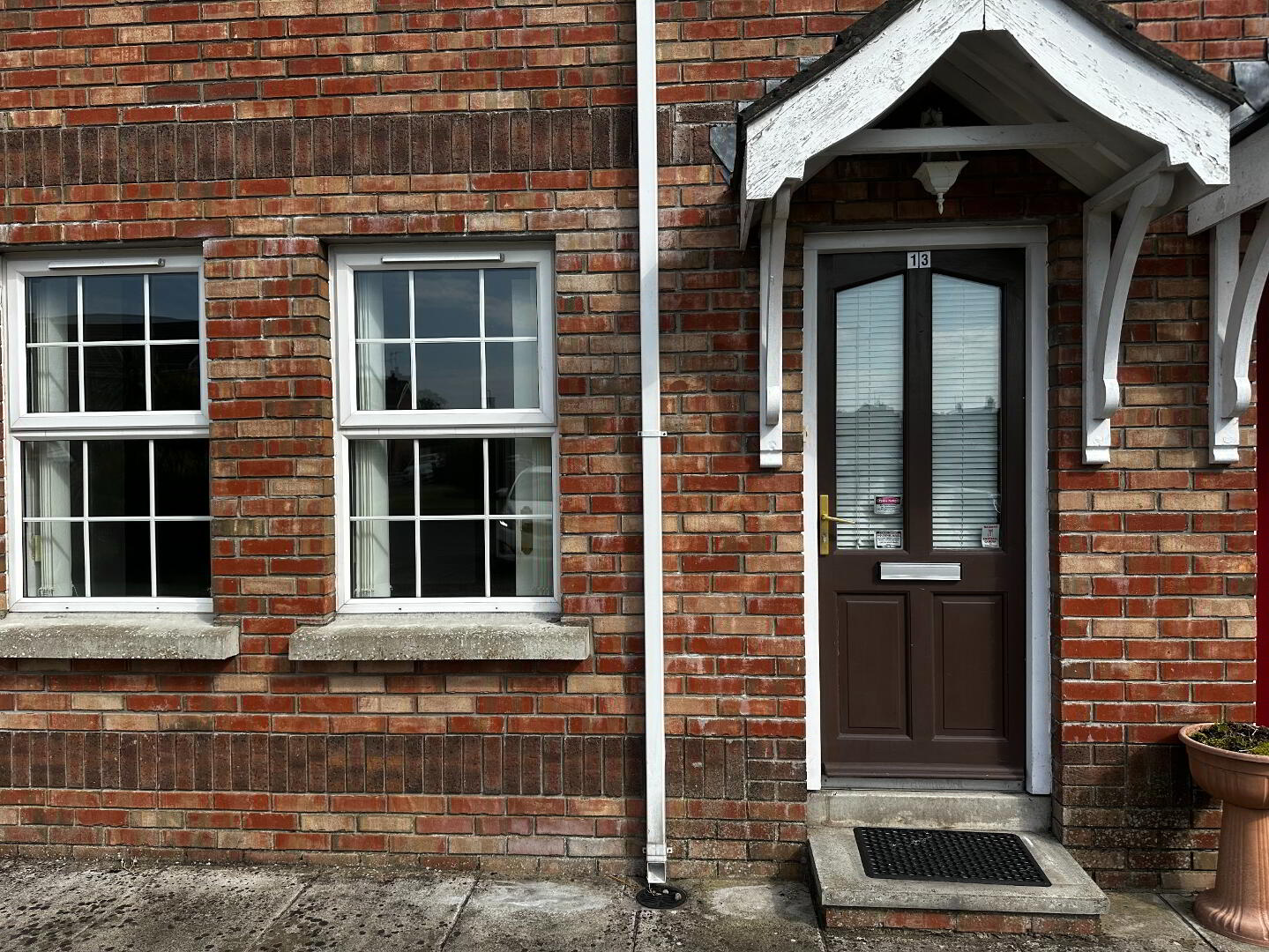
Welcome to 13 Oaktree Manor in Waringstown. This charming 3-bedroom townhouse home features a spacious lounge with an open fire, and double doors leading to a bright kitchen and dining area equipped with a range of high and low-level units. Sliding doors open out to a fully enclosed rear garden in lawn with a side gate. Upstairs, you’ll find three bedrooms, two with storage cupboards, and a family bathroom with an electric shower over the panel bath. Situated in a highly sought-after area, this property offers both convenience and comfort. This would be a great opportunity for an investor or first time buyer. Don’t miss out and schedule a viewing today.
- Family bathroom
-3 Bedrooms
- Lounge with open fire
- Kitchen & Dining Area
- Fully enclosed garden in lawn
- Stoned driveway
- Oil fired central heating
Ground floor
Entrance Hall
Brown composite front door. Wood laminate flooring and double panel radiator.
Lounge
3.95m x 4.88m (13' 0" x 16' 0") Wood laminate flooring, open fireplace with tile mantle, cast iron inset and black surround. Double panel radiator and under stair storage cupboard, double doors to kitchen/diner.
Kitchen/Diner
4.93m x 3.11m (16' 2" x 10' 2") Tile flooring and double panel radiator. Range of high and low level wood effect units, black worktop, 1.5 stainless steel sink. Electric oven and hob with stainless steel canopy, space for fridge/freezer and double sliding doors to rear garden.
FIRST FLOOR
Landing
Carpet flooring, access to loft and hot press with shelving.
Bedroom 1
2.67m x 3.41m (8' 9" x 11' 2") Carpet flooring, single panel radiator and storage cupboard.
Bedroom 2
2.31m x 3.79m (7' 7" x 12' 5") Carpet flooring, single panel radiator, storage cupboard.
Bedroom 3
2.27m x 2.72m (7' 5" x 8' 11") Carpet flooring, single panel radiator.
Bathroom
2.12m x 1.7m (6' 11" x 5' 7") Vinyl flooring, electric shower over panel bath, part tiled walls, W/C and pedestal wash hand basin, extractor fan.
EXTERIOR
Garden
Fully enclosed rear garden in lawn with side gate.
Stoned driveway to the front of the house with ample parking.


