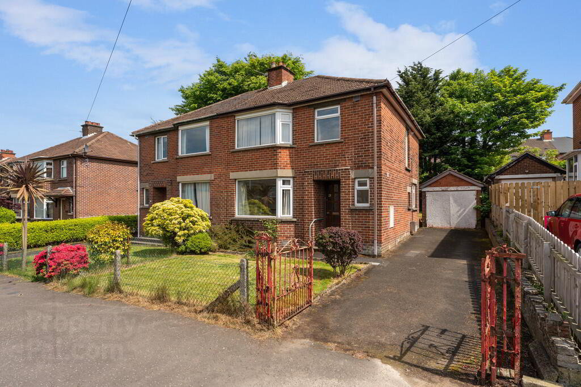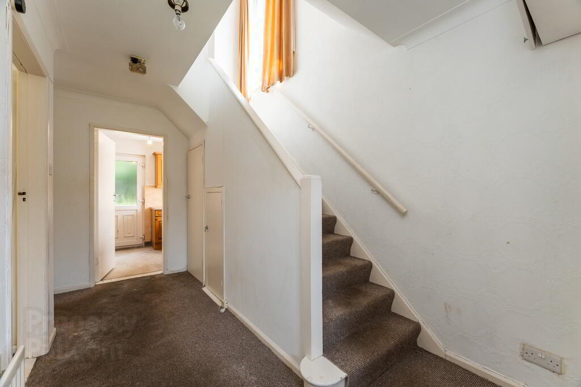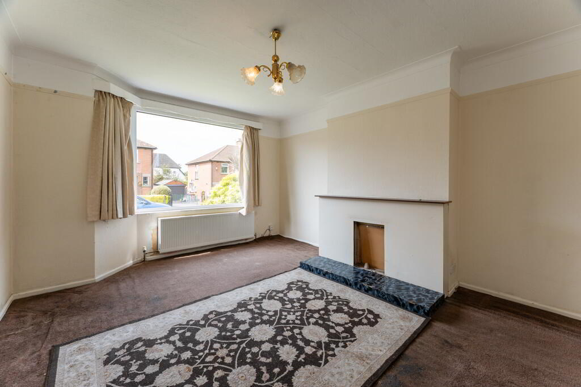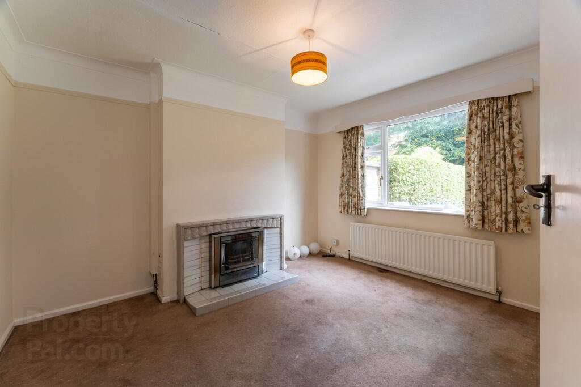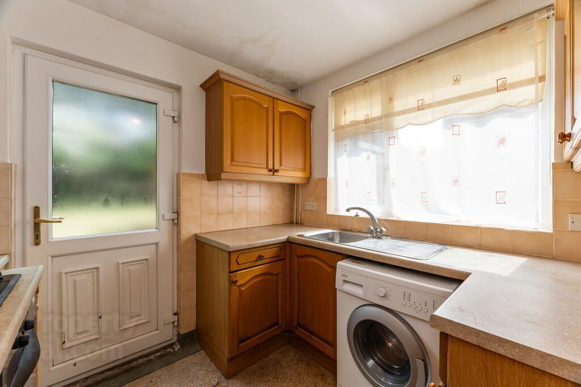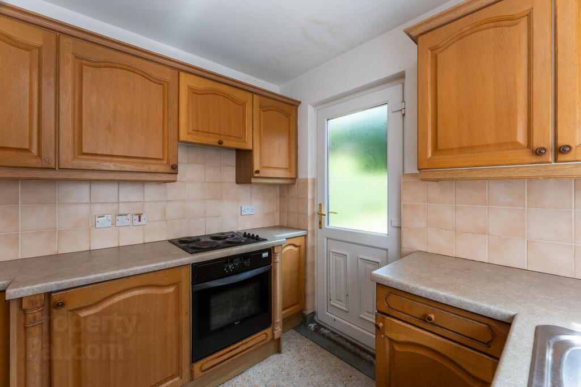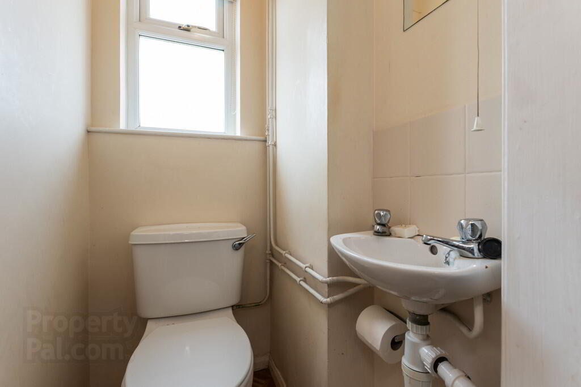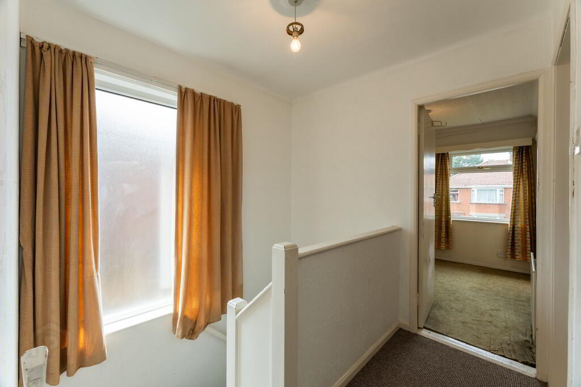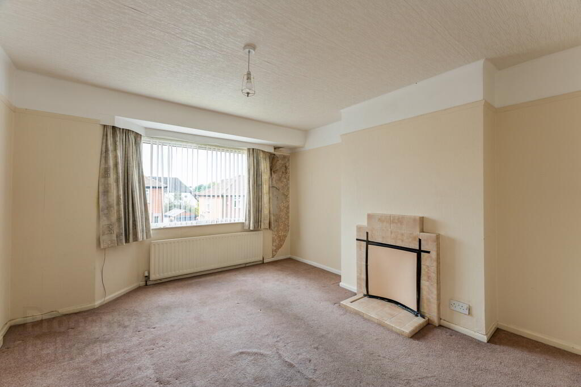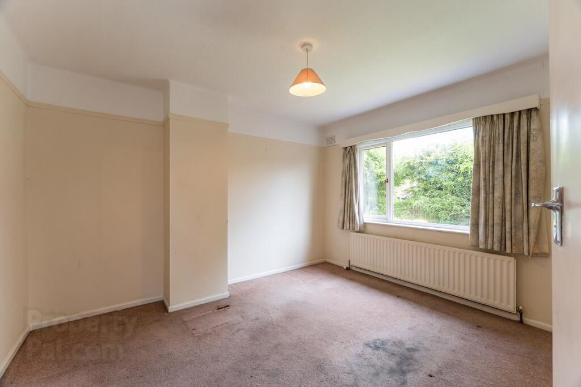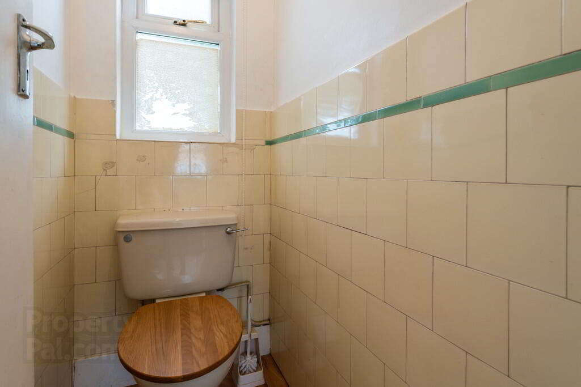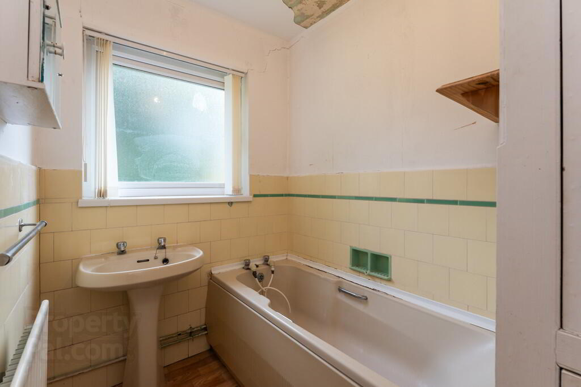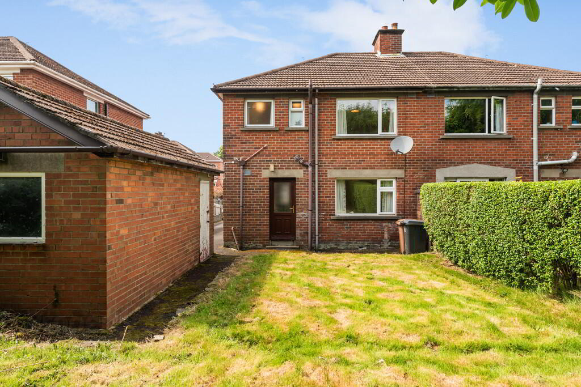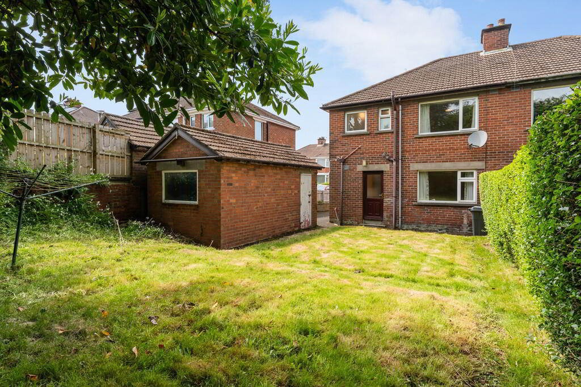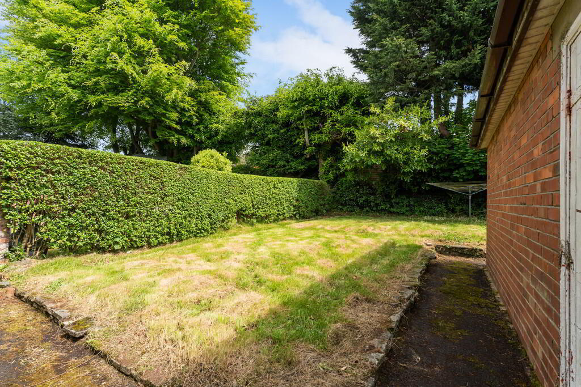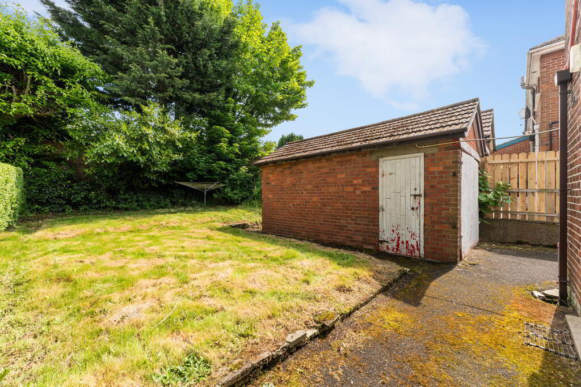13 Norwood Avenue,
Belfast, BT4 2EE
3 Bed Semi-detached House
Sale agreed
3 Bedrooms
1 Bathroom
2 Receptions
Property Overview
Status
Sale Agreed
Style
Semi-detached House
Bedrooms
3
Bathrooms
1
Receptions
2
Property Features
Tenure
Not Provided
Energy Rating
Broadband
*³
Property Financials
Price
Last listed at Offers Over £259,950
Rates
£1,486.92 pa*¹
Property Engagement
Views Last 7 Days
170
Views Last 30 Days
2,259
Views All Time
6,750
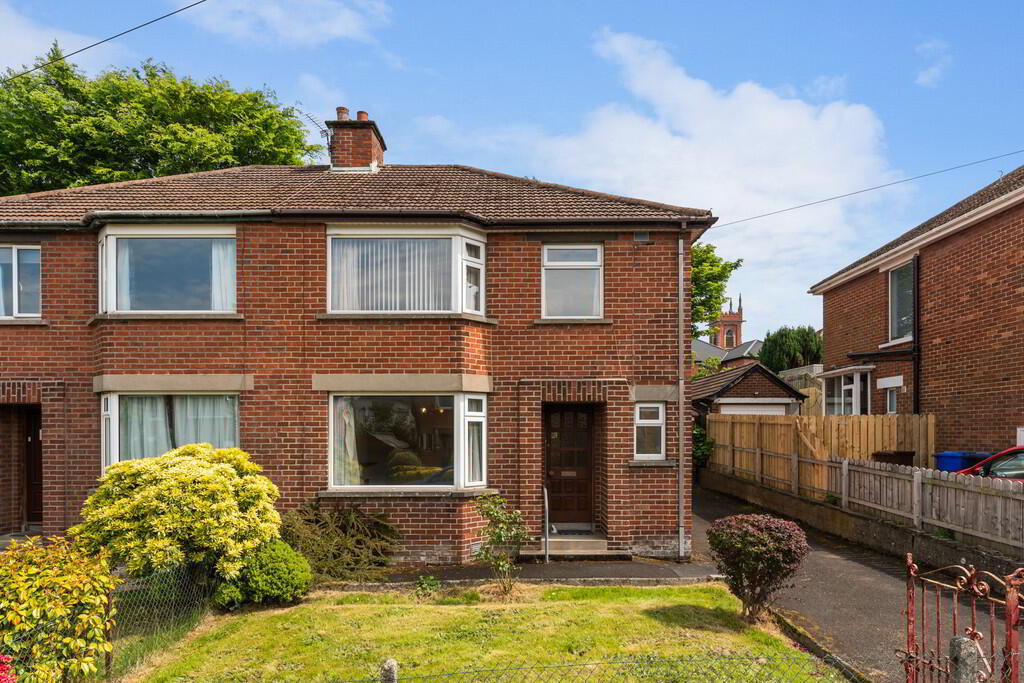
Features
- Bay Fronted Semi-Detached Family Home
- Superb Location Close To Many Shops And Amenities, Belmont & Ballyhackamore
- Bay Fronted Living Room
- Rear Dining Room & Kitchen
- First Floor Bathroom
- Downstairs W.C
- Three Generous Bedrooms
- Large Rear Garden / Detached Garage & Driveway Parking
- Gas Heating / Double Glazing
- Excellent Potential / Priced To Allow For Modernisation
The accommodation comprises of a bay fronted living room, dining room, kitchen and wc on the ground floor. Three bedrooms and a family bathroom are to the first floor.
The property further benefits from a large rear garden and detached garage.
Early viewing is advised to appreciate the potential this home has to offer.
ENTRANCE HALL Glazed wooden front door
LIVING ROOM 14' 5" x 11' 10" (4.40m x 3.63m) Bay window, cornicing, feature fireplace
DINING ROOM 12' 2" x 10' 11" (3.72m x 3.34m)
KITCHEN 8' 4" x 7' 8" (2.56m x 2.36m) Range of units, stainless steel sink unit, formica work surfaces, partly tiled walls
DOWNSTAIRS W.C Low flush w.c, wash hand basin
LANDING Roof space access
BEDROOM 14' 4" x 11' 8" (4.39m x 3.57m) Bay window, feature fireplace
BEDROOM 12' 3" x 10' 11" (3.74m x 3.33m)
BEDROOM 8' 11" x 7' 10" (2.74m x 2.41m) At widest points
BATHROOM Panel bath, wash hand basin, low flush w.c
OUTSIDE Front garden in lawn with shrubs.
Rear garden in lawn with hedges.
Driveway parking.
DETACHED GARAGE


