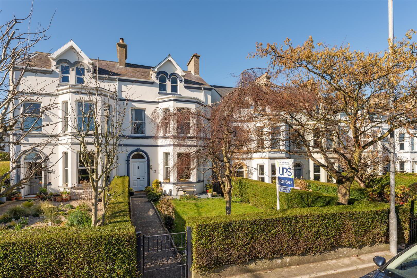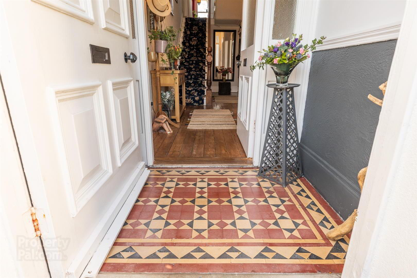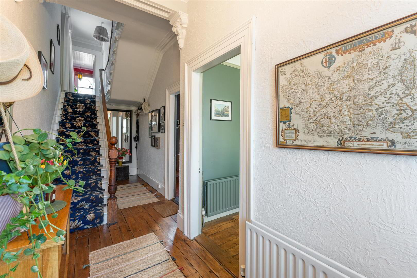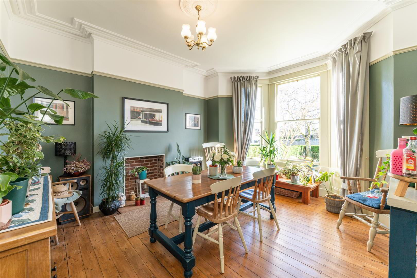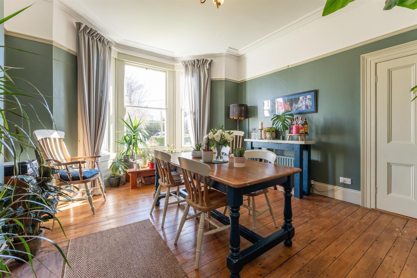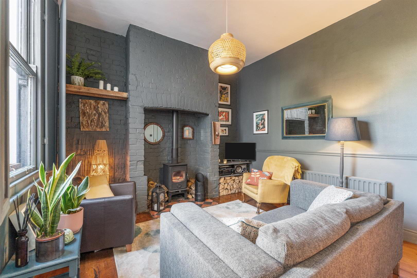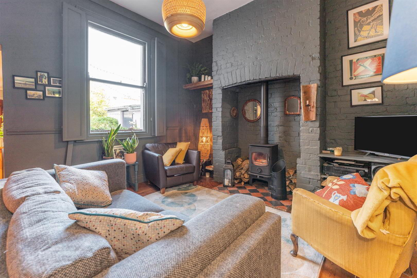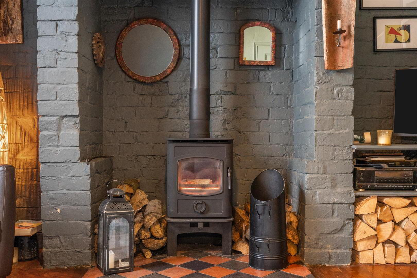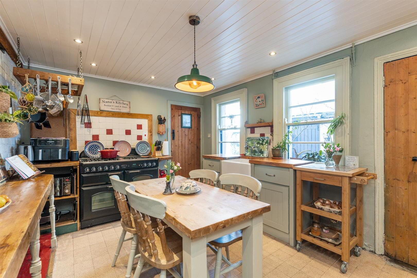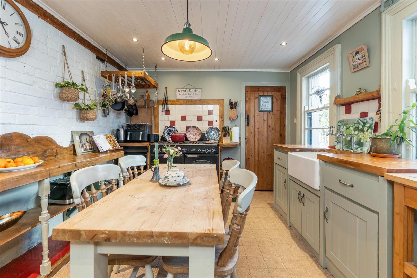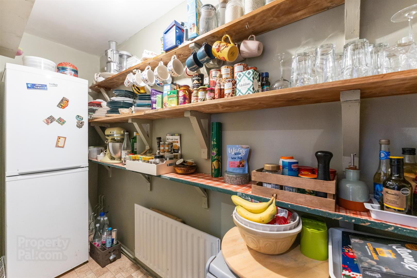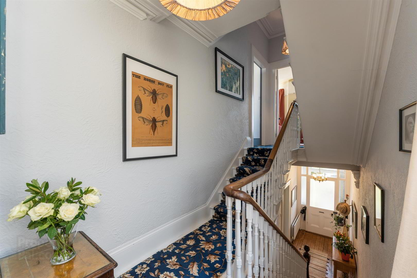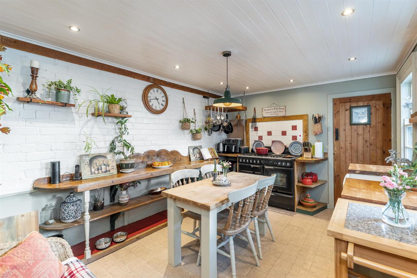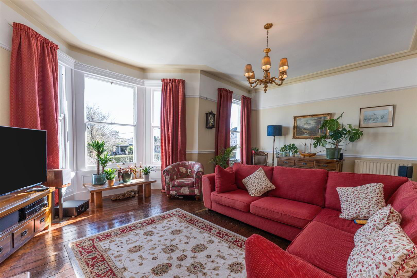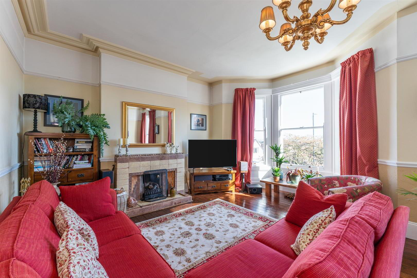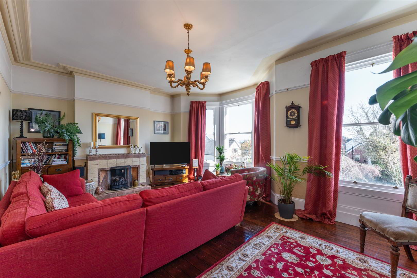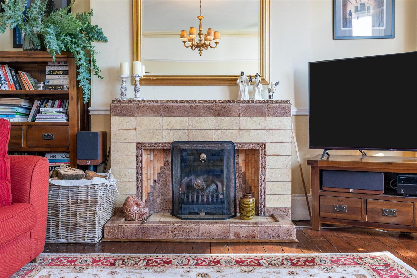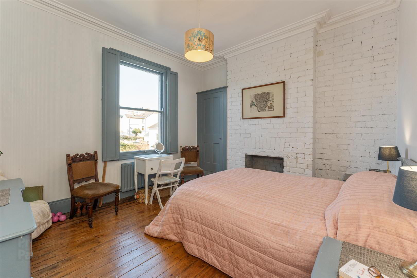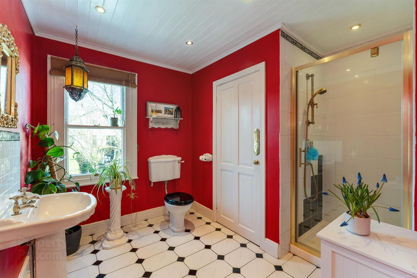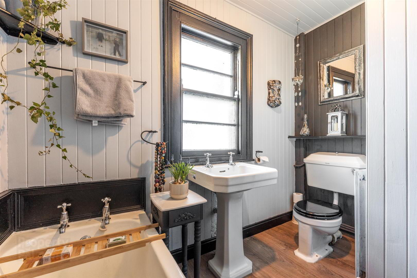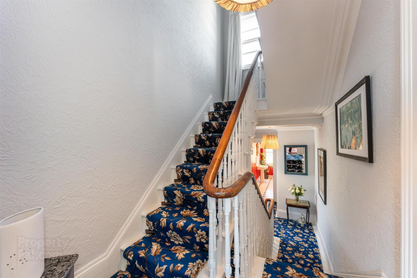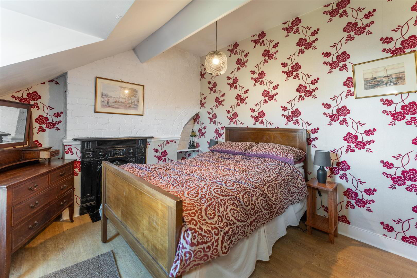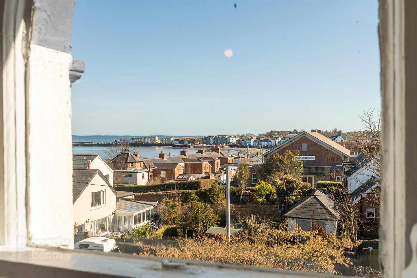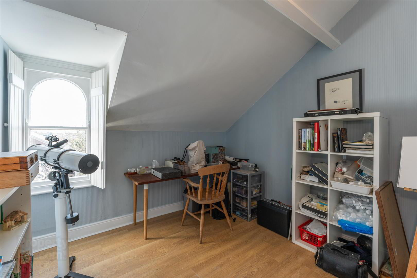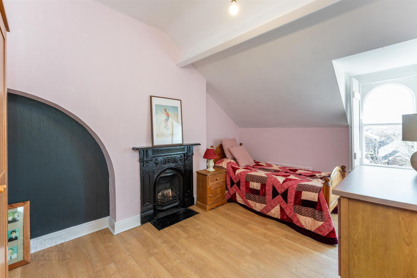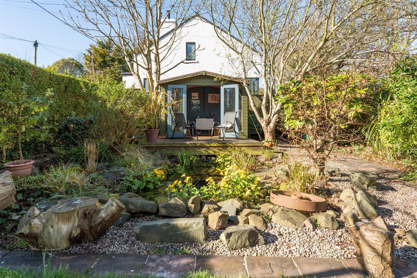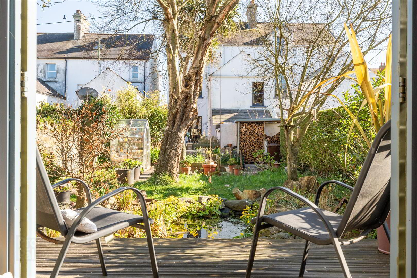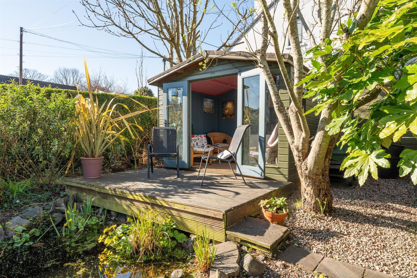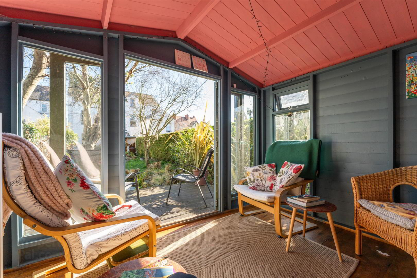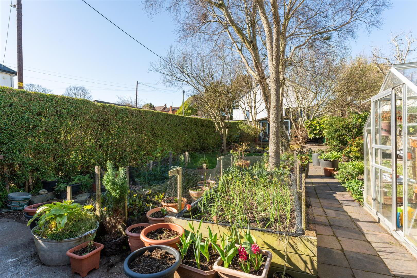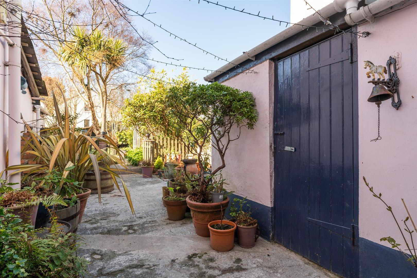13 New Road,
Donaghadee, BT21 0DR
4 Bed Semi-detached House
Sale agreed
4 Bedrooms
2 Bathrooms
3 Receptions
Property Overview
Status
Sale Agreed
Style
Semi-detached House
Bedrooms
4
Bathrooms
2
Receptions
3
Property Features
Tenure
Leasehold
Energy Rating
Broadband
*³
Property Financials
Price
Last listed at Offers Around £374,950
Rates
£2,002.98 pa*¹
Property Engagement
Views Last 7 Days
78
Views Last 30 Days
249
Views All Time
30,587
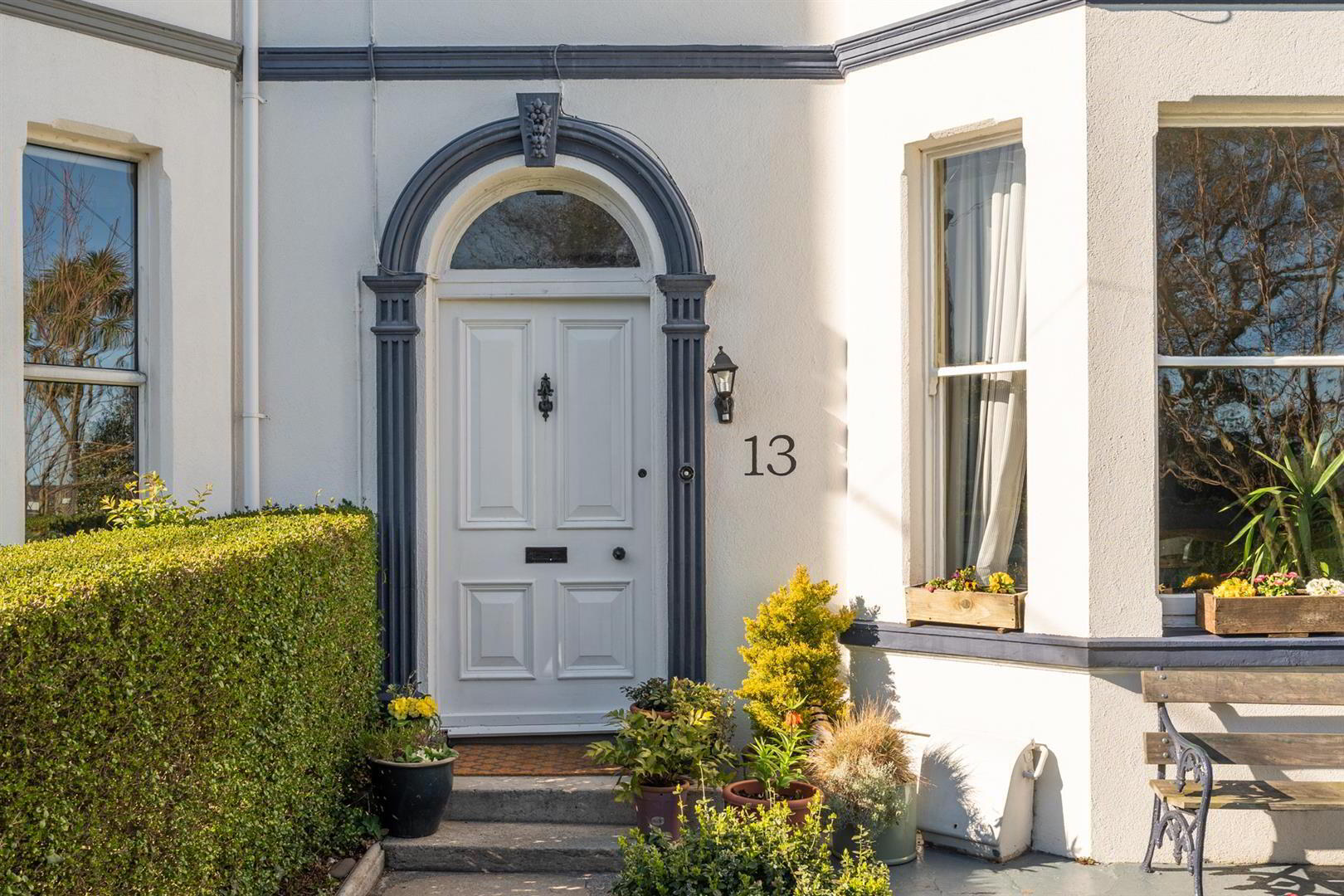
Additional Information
- Beautiful Period Semi Detached Property On The New Road In Donaghadee
- Three Reception Areas, One With Multi Fuel Stove And One With Open Fireplace
- Country Style Kitchen With Walk In Larder To Rear And Space For Dining
- Four Double Bedrooms, Three With Feature Fireplaces
- Within Minutes Of Donaghadee Seafront And Walking Distance To Town Centre
- Shower Room And Additional Bathroom, Both With Traditional White Suites
- Gardens To Front And Rear, Rear With Courtyard, Pond And Summerhouse
- Original Tiling, Ceiling Roses, Corniced Ceilings And Window Shutters
As you enter, you will be greeted by stunning features that reflect the home's rich history, including exquisite ceiling roses, corniced ceilings, and original tiling. The first-floor formal living room boasts breathtaking sea views, providing a serene backdrop for relaxation. The family room and dining room offer ample space for entertaining and family gatherings, ensuring that every occasion is memorable.
The country-style kitchen is a true highlight, designed with informal dining in mind and complete with a walk-in larder cupboard for added convenience. This space is perfect for those who enjoy cooking and entertaining.
The property also includes a well-appointed shower room and a bathroom, catering to the needs of a busy household. Outside, the fantastic gardens are a true oasis, featuring a charming courtyard, lawn areas, a tranquil pond, and three outhouses, along with a delightful summerhouse that invites you to unwind in the fresh air.
Situated within walking distance to the town centre and just minutes from the seafront and promenade, this home offers the perfect balance of peaceful living and easy access to local amenities. This is a rare opportunity to acquire a beautiful period home in a sought-after location, ideal for those looking to embrace the coastal lifestyle in Donaghadee.
- Accommodation Comprises:
- Entrance Porch 1.65 x 1.2 (5'4" x 3'11")
- Original tiled floor, corniced ceiling, glazed door to entrance hall.
- Entrance Hall
- Wood flooring, corniced ceiling, ceiling rose, under stair storage.
- Dining Room 4.9 x 4.3 (16'0" x 14'1")
- Wood flooring, inglenook style feature fireplace with brick inset, bay window, corniced ceiling, ceiling rose.
- Living Room 4.0 x 3.7 (13'1" x 12'1")
- Wood flooring, inglenook style fireplace with tiled hearth, painted brick inset and multi-fuel stove, window shutters, dado rail.
- Kitchen 4.32m x 3.15m (14'2" x 10'4")
- Range of low level units, wood work surfaces, space for range cooker, Belfast style sink, part tiled walls, tiled floor, space for informal dining, recessed spot lighting, door to larder, door to rear garden.
- Walk In Larder 3.15 x 1.1 (10'4" x 3'7")
- Built in shelving, vinyl flooring.
- Rear Return
- Shower Room
- Traditional white suite comprising pedestal wash hand basin, low flush w/c, walk in shower with overhead shower head and glazed door, hot press with built in shelving and gas boiler, recessed spotlighting, tiled floor.
- Bathroom
- White suite comprising panelled bath, low flush w/c, pedestal wash hand basin, panelled walls, access to roof space, wood laminate flooring.
- First Floor
- Landing
- Corniced ceiling.
- Bedroom 1 3.96m x 3.71m (13" x 12'2")
- Double bedroom, wood flooring, corniced ceiling, ceiling rose, built in wardrobes, feature inglenook style fireplace, wooden shutters.
- Formal Living Room 6.1 x 5.0 (20'0" x 16'4")
- Open fire place with tiled hearth, tiled inset and tiled mantle, dado rail, picture rail, corniced ceiling, wood flooring, sea views.
- Second Floor
- Bedroom 2 3.8 x 3.4 (12'5" x 11'1")
- Double room, feature cast iron fireplace, wood laminate flooring.
- Bedroom 3 4.3 x 3.0 (14'1" x 9'10")
- Double room, feature cast iron fireplace, wood laminate flooring, window shutters.
- Bedroom 4 3.3 x 3.0 (10'9" x 9'10")
- Double room, wood laminate flooring, window shutters.
- Outside
- Front: Area in lawn, seating area, mature hedging, mature trees.
Rear: Courtyard with gate to rear garden, paved walkway, raised beds, greenhouse, area in lawn, mature hedging, pond, summer house with raised decked area. - Utility Room 2.90 x 1.4 (9'6" x 4'7")
- Power and light, plumbed for washing machine, space for tumble dyer, door to side of property.
- Workshop 2.1 x 1.6 (6'10" x 5'2")
- Power and light.
- Outhouse 3.16 x 3.0 (10'4" x 9'10")
- Power and light.
- As part of our legal obligations under The Money Laundering, Terrorist Financing and Transfer of Funds (Information on the Payer) Regulations 2017, we are required to verify the identity of both the vendor and purchaser in every property transaction.
To meet these requirements, all estate agents must carry out Customer Due Diligence checks on every party involved in the sale or purchase of a property in the UK.
We outsource these checks to a trusted third-party provider. A charge of £20 + VAT per person will apply to cover this service.
You can find more information about the legislation at www.legislation.gov.uk


