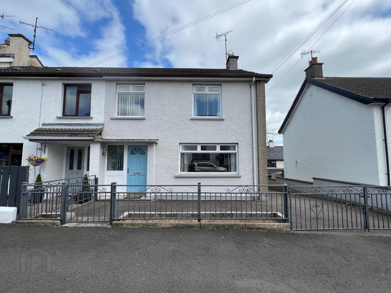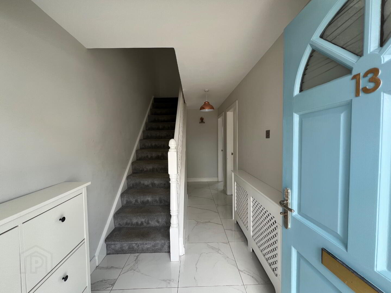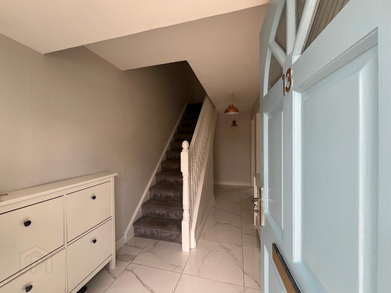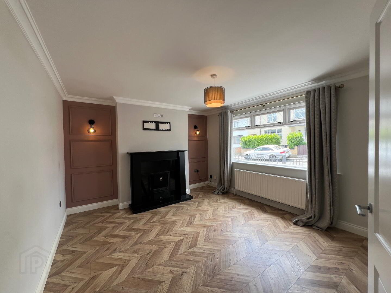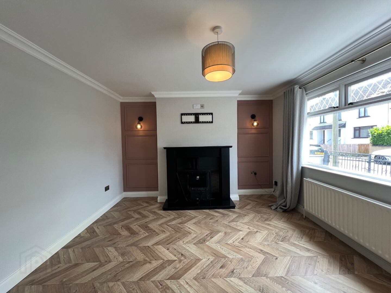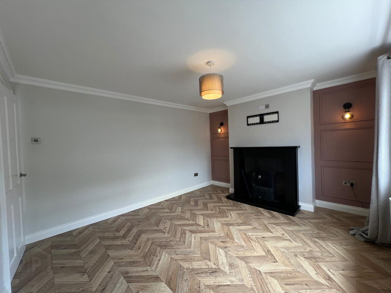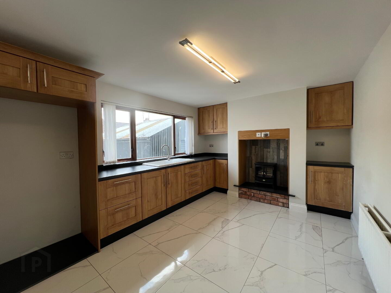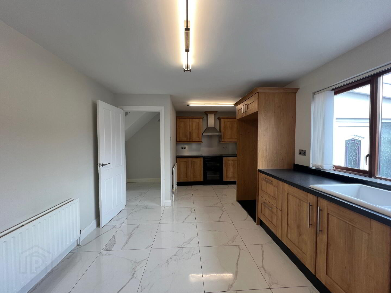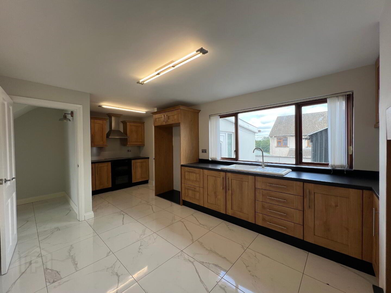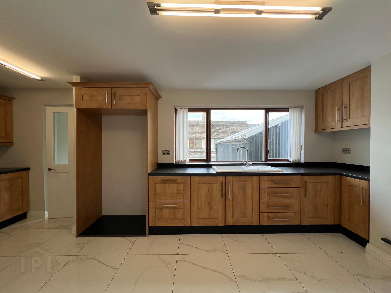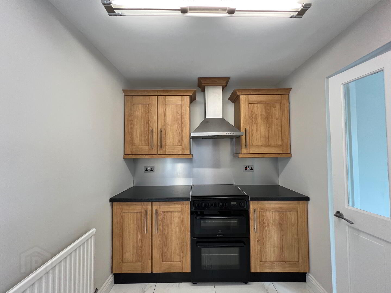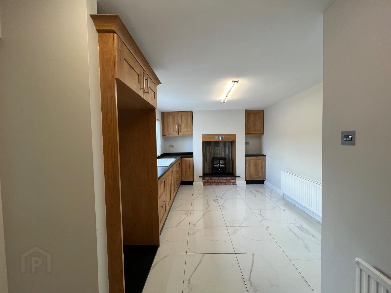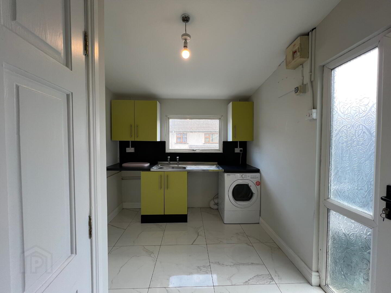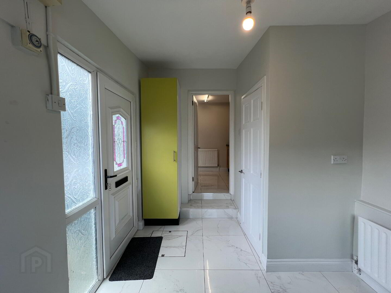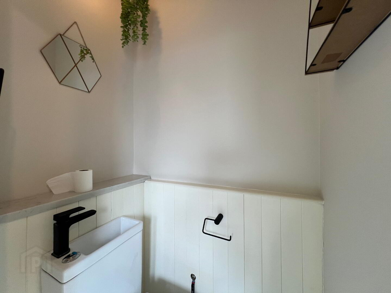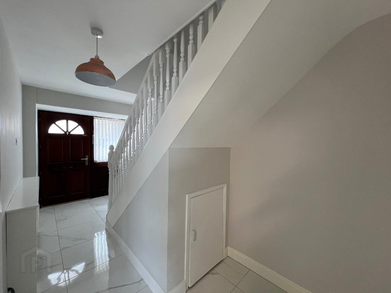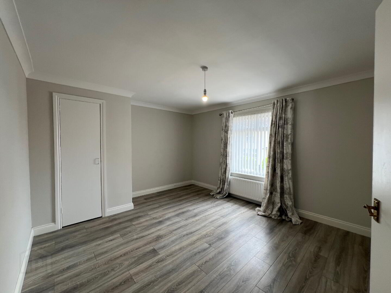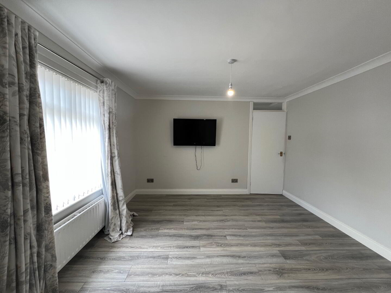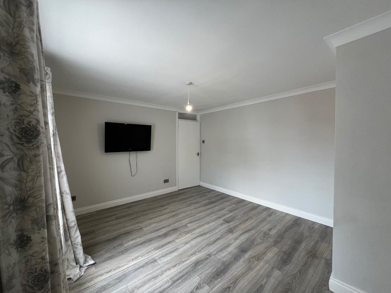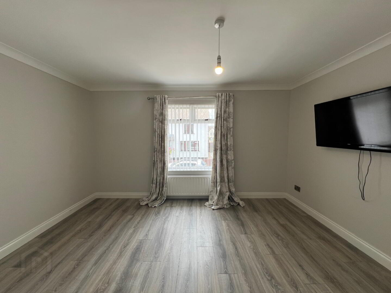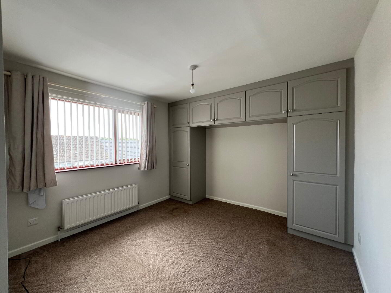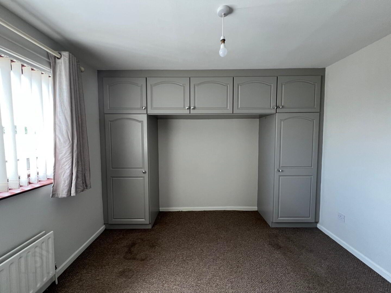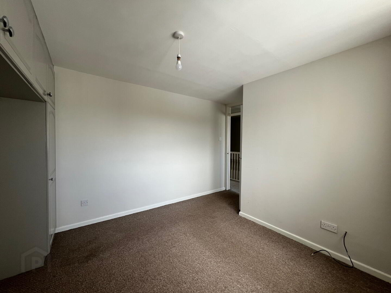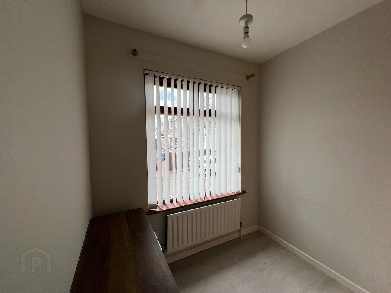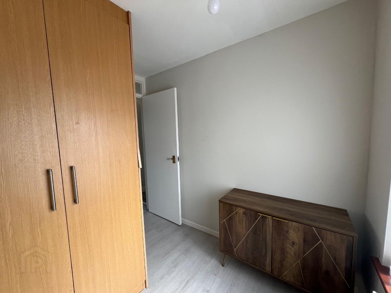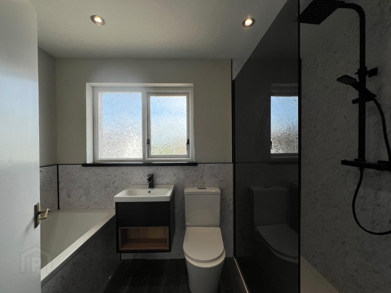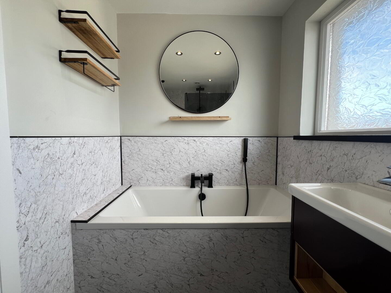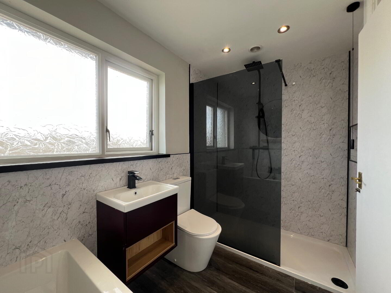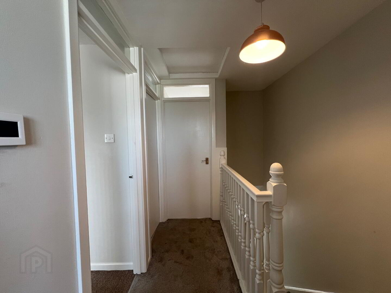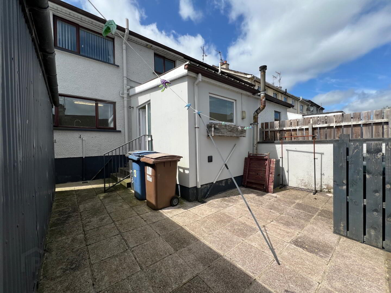13 McGurks Villas,
Gulladuff, Magherafelt, BT45 8NY
3 Bed End Townhouse
Offers Over £120,000
3 Bedrooms
2 Bathrooms
1 Reception
Property Overview
Status
For Sale
Style
End Townhouse
Bedrooms
3
Bathrooms
2
Receptions
1
Property Features
Tenure
Freehold
Heating
Oil
Broadband
*³
Property Financials
Price
Offers Over £120,000
Stamp Duty
Rates
£616.33 pa*¹
Typical Mortgage
Legal Calculator
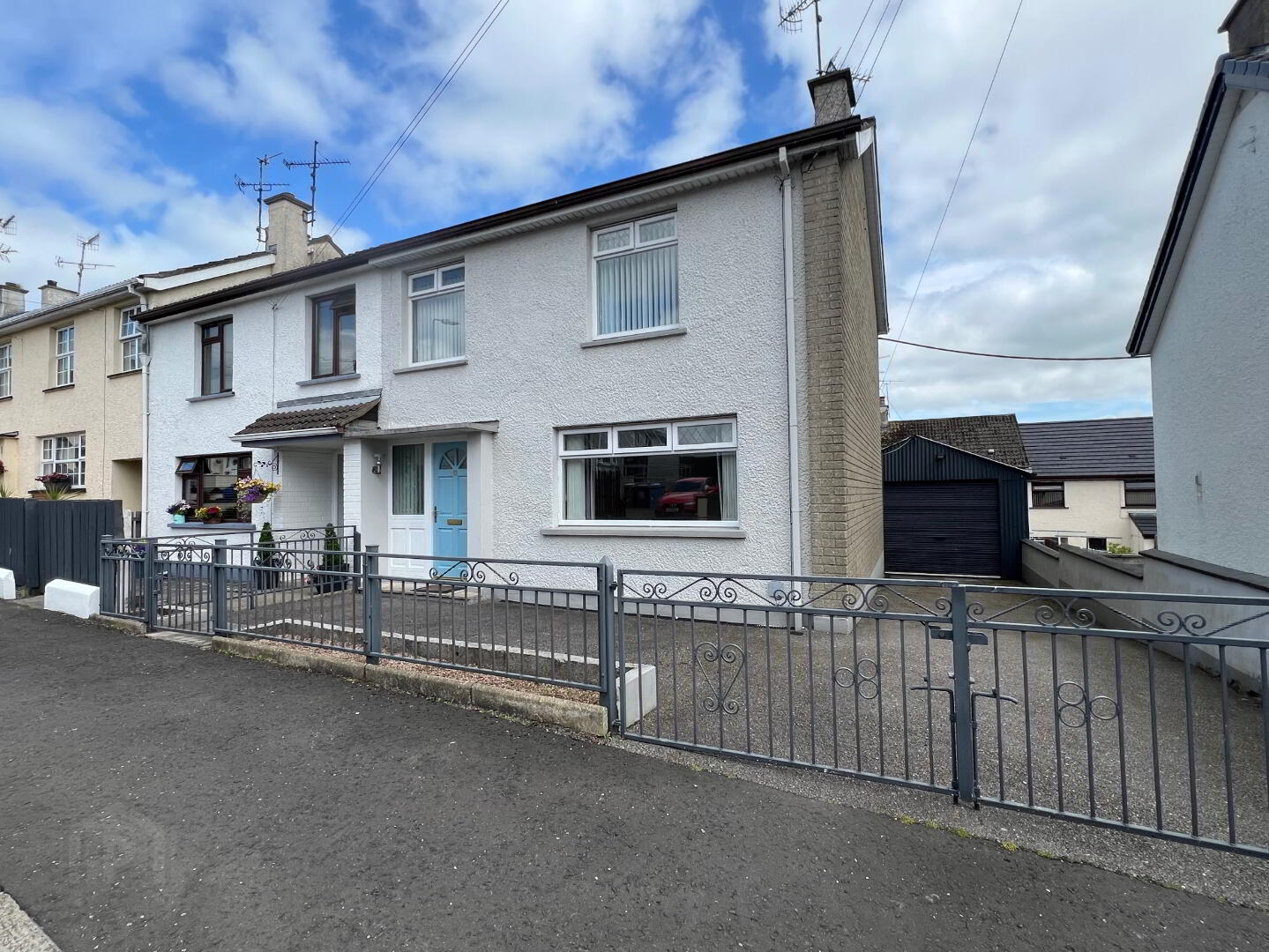
Features
- Excellent Town Location
- Three Spacious Bedrooms
- Large Reception Room
- Open Plan Kitchen/Dining Area
- Convenient Utility Area
- Four-Piece Family Bathroom & Ground Floor W/C
- Oil Fired Central Heating
- Car Parking To Front & Driveway
- No Onward Chain
- Excellent Buy To Let Investment or First Time Buyer Opportunity
McAteer Solutions Estate Agents are delighted to welcome for sale this beautiful three-bedroom end-terrace property in the McGurks Villas development on the edge of Gulladuff village. This property benefits from a spacious site position and has been maintained to a high standard.
The property comprises of three spacious bedrooms, reception room with open fire, large kitchen with open plan dining area, utility room, four-piece family bathroom and w/c. Externally the property benefits from on-street parking to the front and private driveway, a low-maintenance finish to the property front with boundary walling and store/garage in the backyard. Double gate access to the front of the property, boundary walling and fencing. The property benefits from an outbuilding and garden shed measuring 5m x 4m is also included in the sale.
Ideally located in the picturesque village, residents can enjoy the convenience of nearby Castledawson with a great array of shops, bars, restaurants, cafes, excellent schooling, fitness and leisure facilities. Centrally located in Mid Ulster nearby the towns of Magherafelt and Maghera, commuters travelling further afield can also avail of a great road network with the nearby A6, which enables easy access to many leading towns and both cities throughout NI.
The property consists of the following:
Ground Floor:
Entrance Hall: Bright spacious modern entrance hall with tile flooring leading to grey carpet stairwell; with radiator cover and storage unit. Measurements: 4.8m x 1.90m
Reception Room: A spacious living room with laminate flooring and open fireplace. Measurements: 4.02m x 3.63m
Kitchen/Dining: A large open plan kitchen/dining area with modern tile flooring throughout. A high specification solid kitchen with high and low rise units. Measurements: 6.0m x 3.27m
Utility: A convenient utility off the kitchen area with solid low-and high-rise units, modern tile flooring and services for washer and dryer. Measurements: 3.74m x 2.56m
W/C: Modern white w/c. Measurements: 0.87m x 1.21m.
First Floor:
Bathroom: A four-piece bathroom white modern bathroom suite.
Bedroom 1: A bright spacious double bedroom with carpet flooring. Measurements: 3.16m x 3.5m
Bedroom 2: A bright double bedroom. Measurements:
Bedroom 3: A bright spacious single bedroom. Measurements: 2.8m x 1.95m
External: Externally the property benefits from on and off street parking to the front, a low-maintenance property. Double gate access to the front of the property, boundary walling and fencing. The property benefits from an outbuilding and garden shed measuring 5m x 4m is also included in the sale.
If you would like to arrange a private viewing of this property, please contact McAteer Solutions Estate Agents Toomebridge office on 028 79659 444.
*EPC Uploading*
www.mcateersolutions.co.uk


