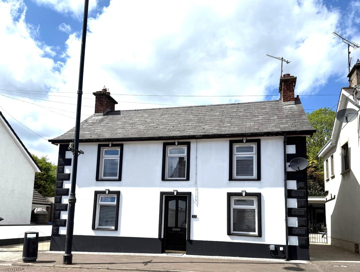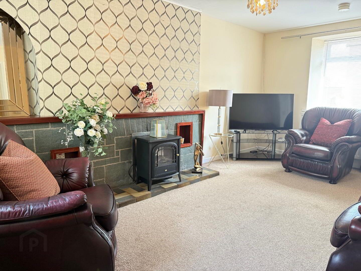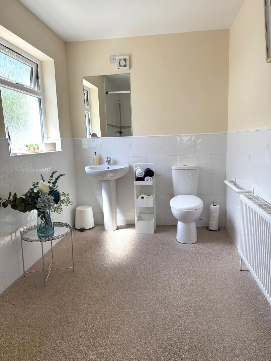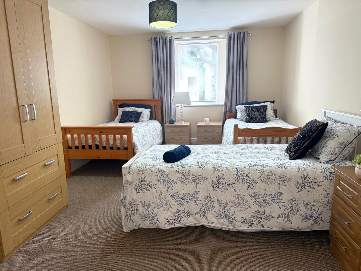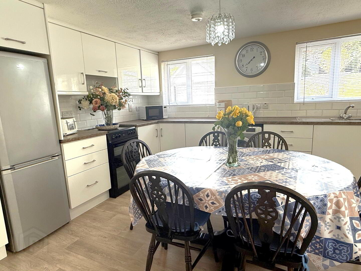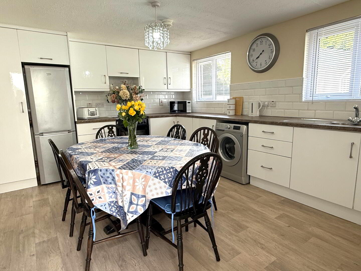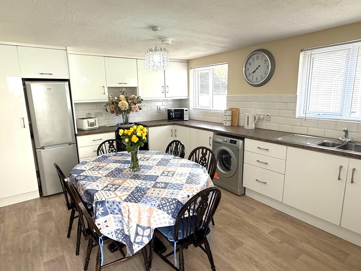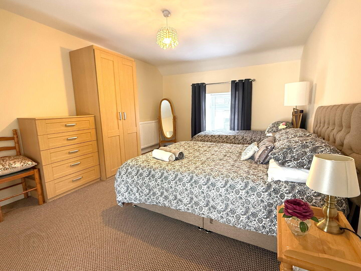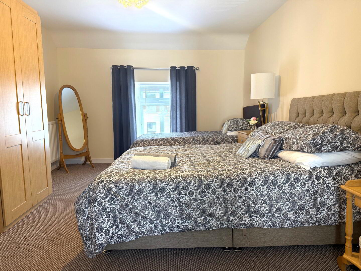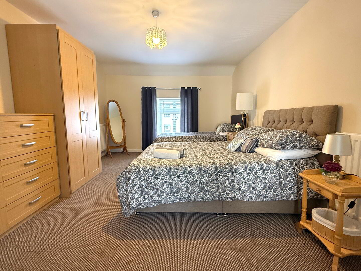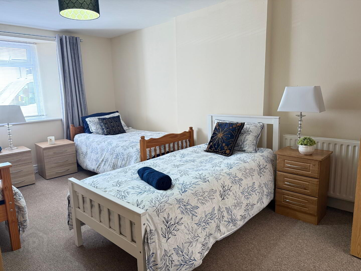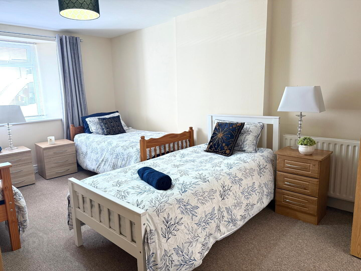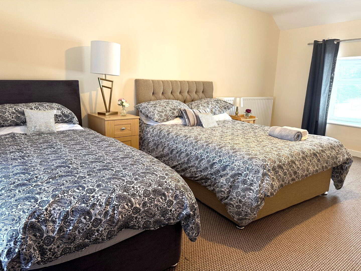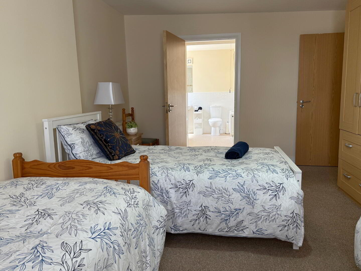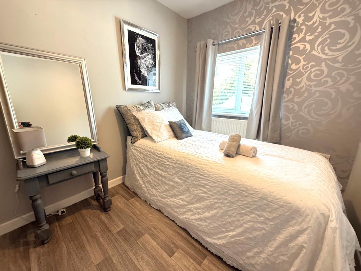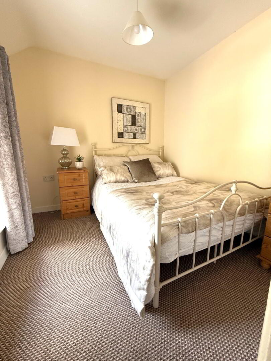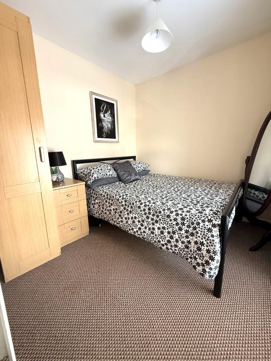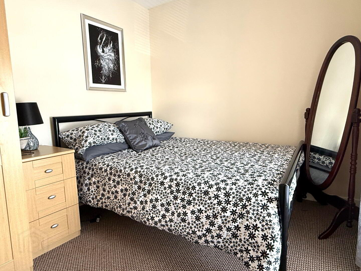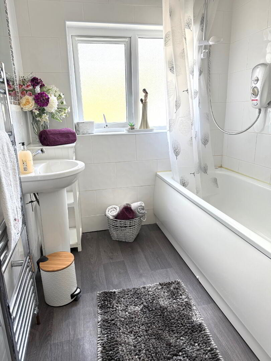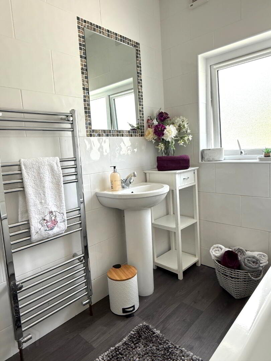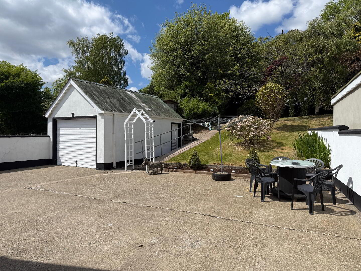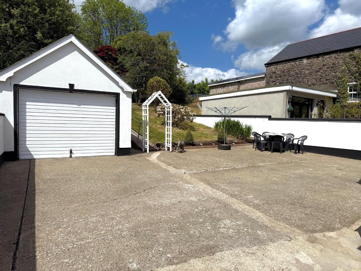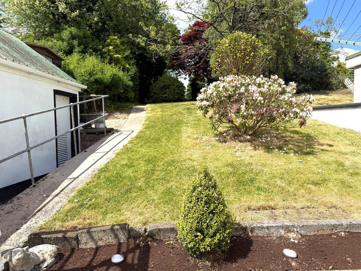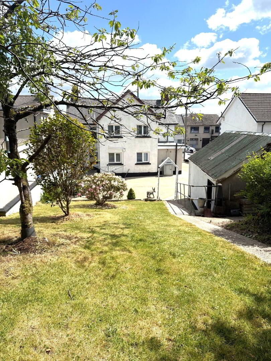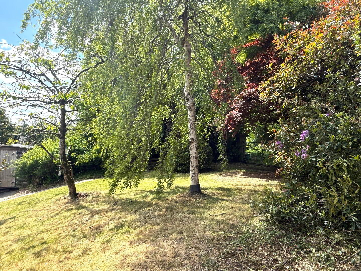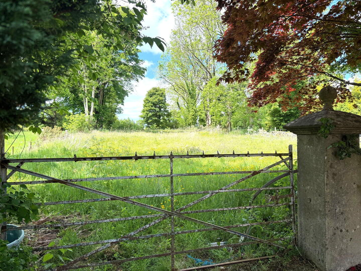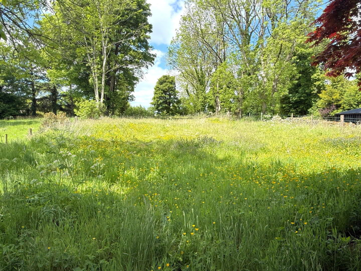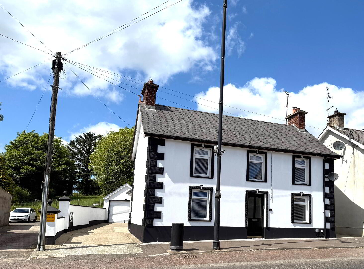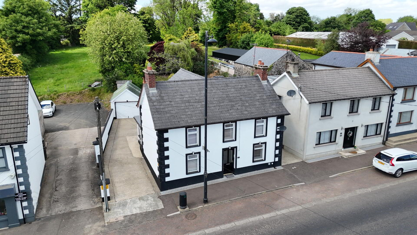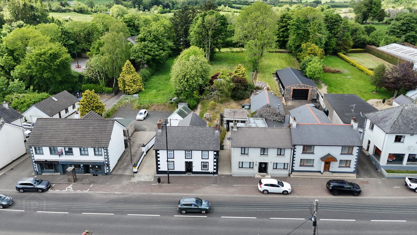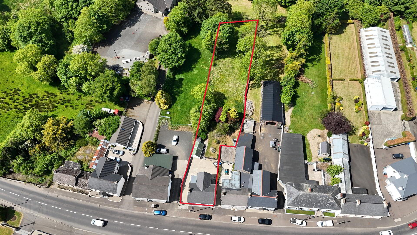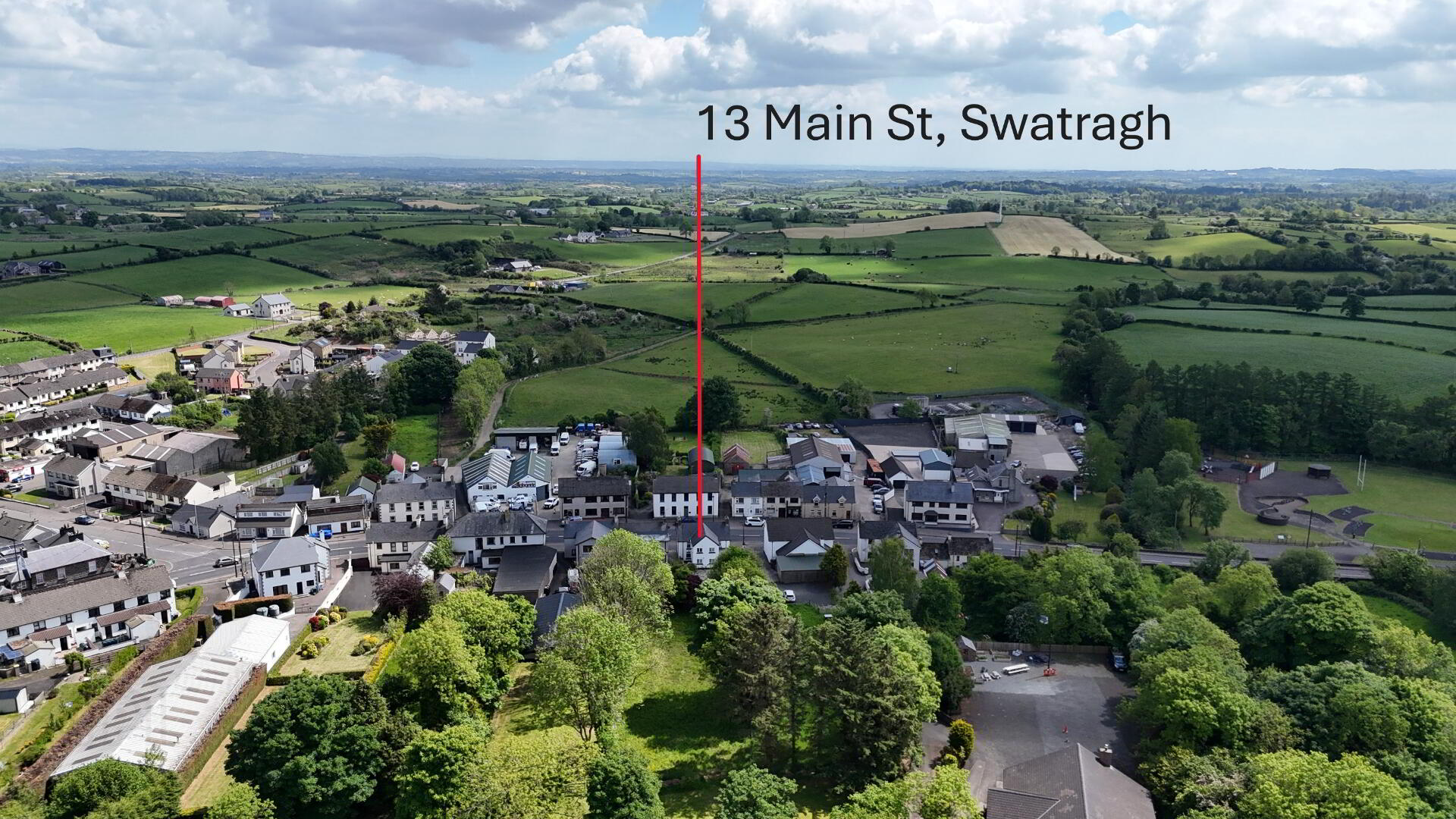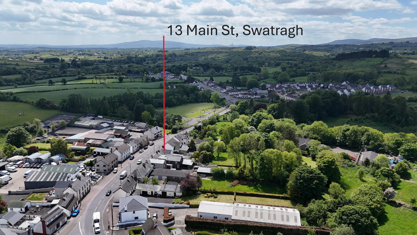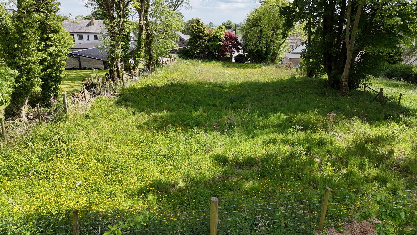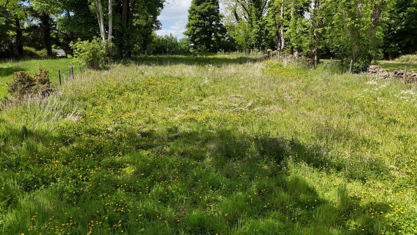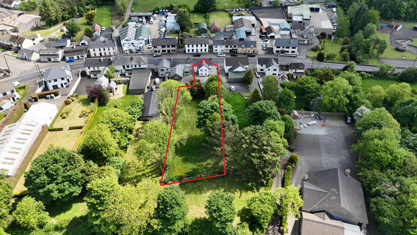13 Main St,
Swatragh, BT46 5QB
5 Bed Detached House
Price Not Provided
5 Bedrooms
2 Bathrooms
1 Reception
Property Overview
Status
For Sale
Style
Detached House
Bedrooms
5
Bathrooms
2
Receptions
1
Property Features
Tenure
Freehold
Heating
Oil
Broadband Speed
*³
Property Financials
Price
Price Not Provided
Rates
£1,185.25 pa*¹
Legal Calculator
Property Engagement
Views Last 7 Days
310
Views Last 30 Days
1,903
Views All Time
6,533
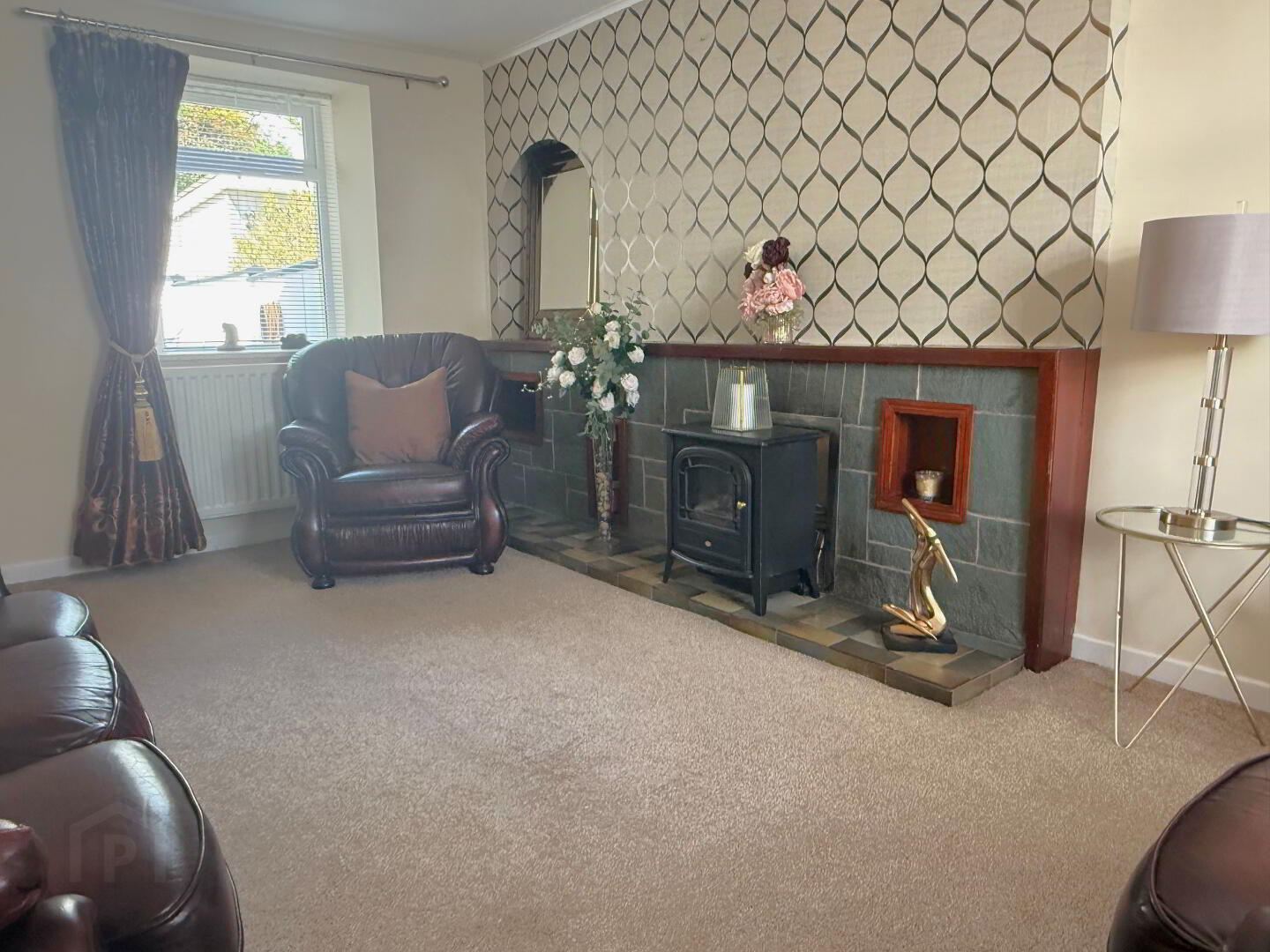
We are delighted to bring to the market this large detached 5 bedroom townhouse in the centre of Swatragh. A spacious and stylish home offering excellent family accommodation as well as a large yard area and additional land to the rear. Seldom does something like this townhouse and land in a town setting come to the open market.
Accommodation in brief comprises of a spacious living room, large bedroom and en suite plus kitchen and dining area on the ground floor, with four bedrooms and main bathroom on the first floor.
The property is well presented and maintained to a high standard by the current owners. It offers a fantastic opportunity for a range of prospective purchasers, from those looking to up size to a larger family home, to those looking for a great investment such as a potential Airbnb with land to the rear which could also be utilized subject to all the relevant permissions being obtained.
It is located just 4.5 miles from Maghera and is approximately 10 minutes from the main A6 Derry to Belfast road network.
Features:
Excellent 5 bedroom family home.
Located in the centre of Swatragh
Oil fired heating
Upvc double glazed windows
Large rear yard with detached garage
Additional land to the rear
Accommodation:
Entrance Hall: Hardwood front door, carpet to hallway and stairs, storage under stairs.
Living Room: 11’4’’ x 17’1’’ Feature open fire with tiled surround & tiled hearth, carpet, t.v. points, horizontal blinds.
Bedroom 1: 17’1’’ x 11’7’’ Carpet, horizontal blinds.
En suite: 10’3’’ x 6’5’’ Suite includes low flush w.c., pedestal wash hand basin, low level walk-in shower, walls ½ tiled.
Kitchen/Dining Area: 13’7’’ x 11’9’’ Range of eye and low level fitted kitchen units incorporating 1 ½ bowl stainless steel sink with mixer taps, ‘Beko’ free standing electric cooker, ‘Beko’ free standing fridge freezer, tiled splash back, uPVC back door, cushion flooring, horizontal blinds, uPVC back door.
First Floor: Carpet to stairs and landing.
Bedroom 2: 17’2’’ x 11’7’’ Carpet, horizontal blinds.
Bedroom 3: 11’9’ x 7’6’’ Cushion flooring, horizontal blinds.
Bedroom 4: 8’6’’ x 8’4’’ Carpet, horizontal blinds.
Bedroom 5: 8’5’’ x 8’4’’ Carpet, horizontal blinds.
Bathroom: 8’7’’ x 5’9’’ suite includes low flush w.c., pedestal wash hand basin, bath with electric shower over, laminate floor and tiled walls, heated towel rail.
Detached Garage: 11’3’’ x 18’3’’ Roller shutter door & pedestrian access door.
Exterior: Detached town house with large rear yard area. Garden to the rear laid in lawn and planted with mature shrubs and trees. Garden shed measuring 8’ x 6’.


