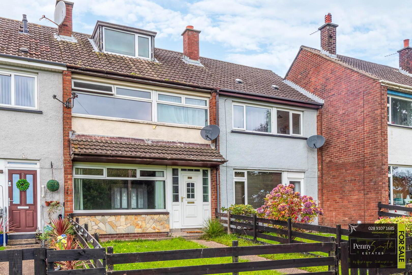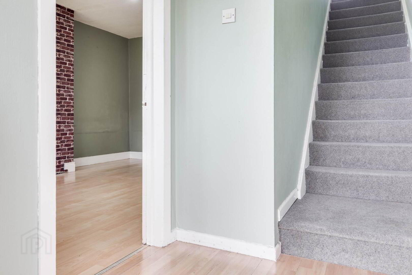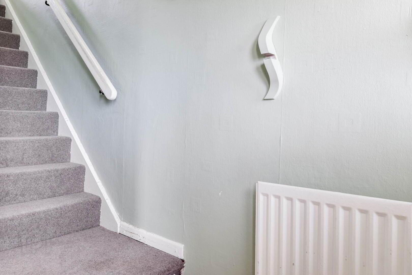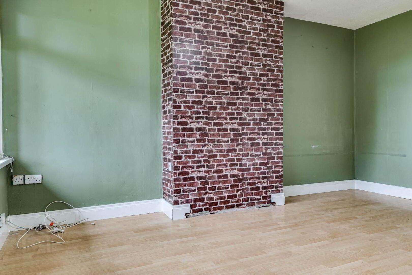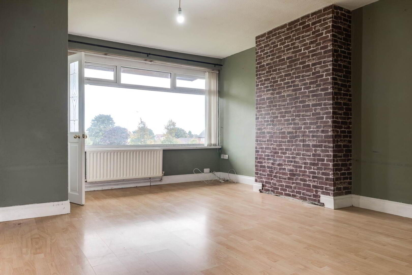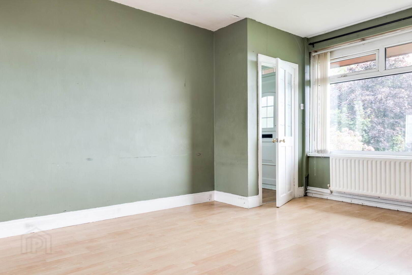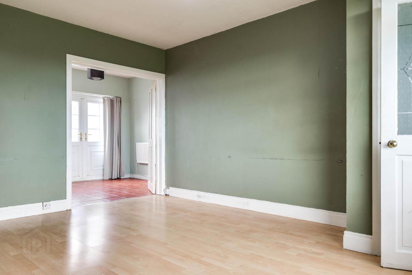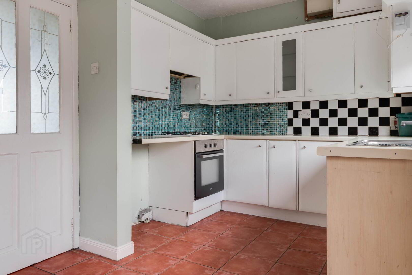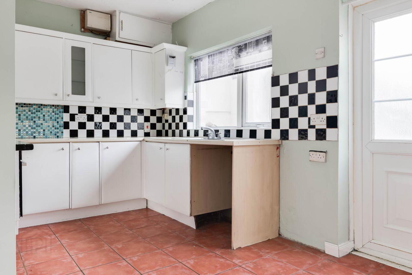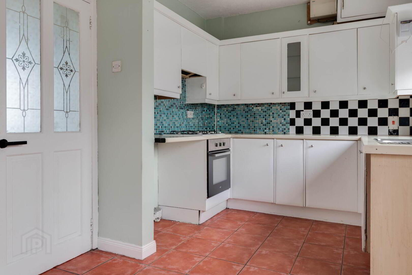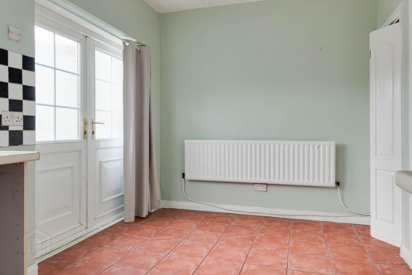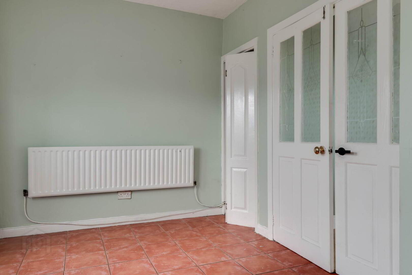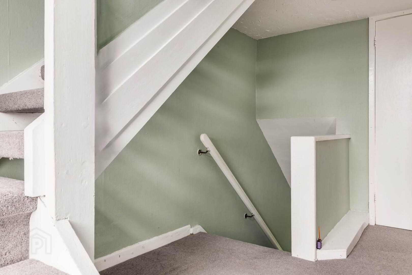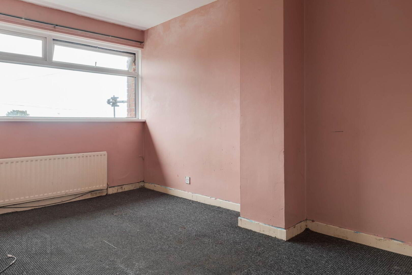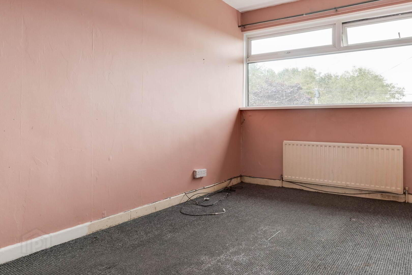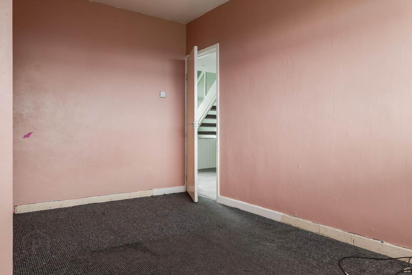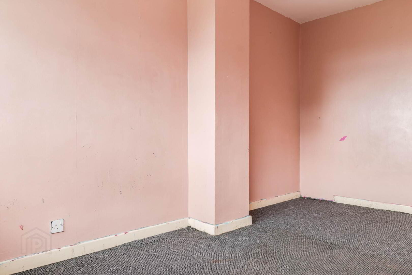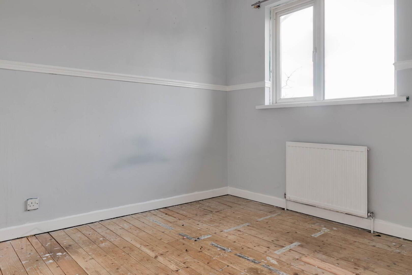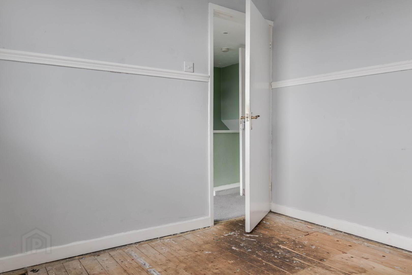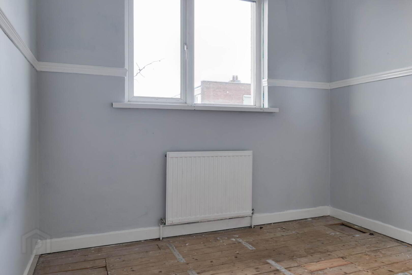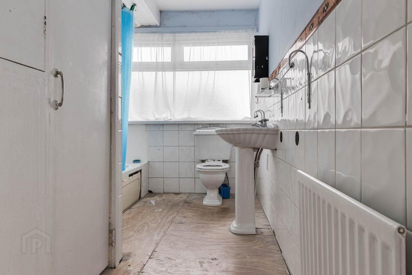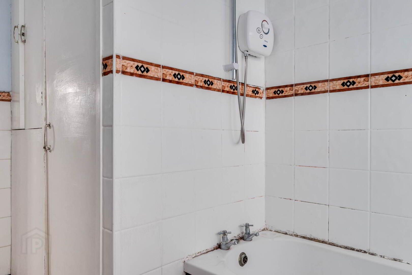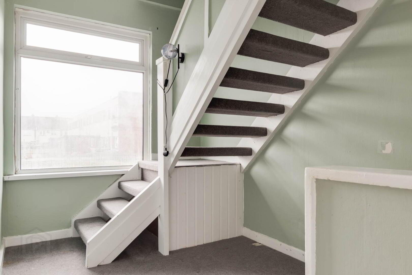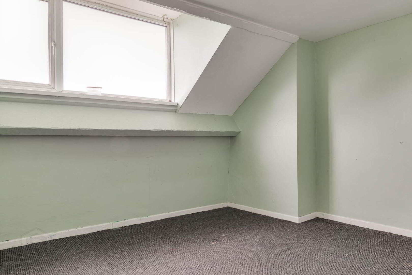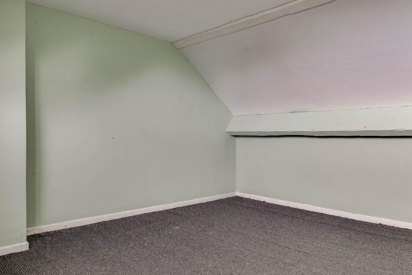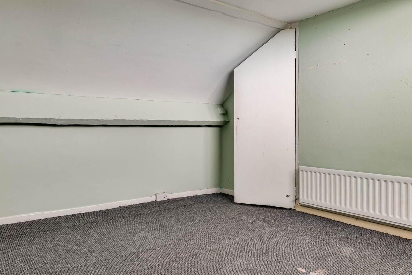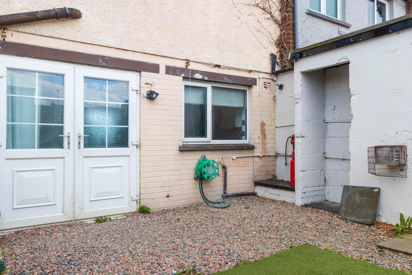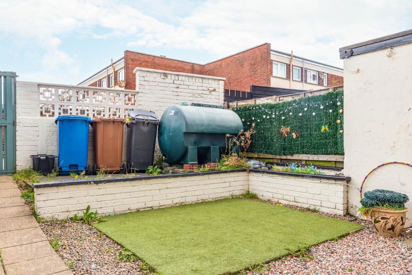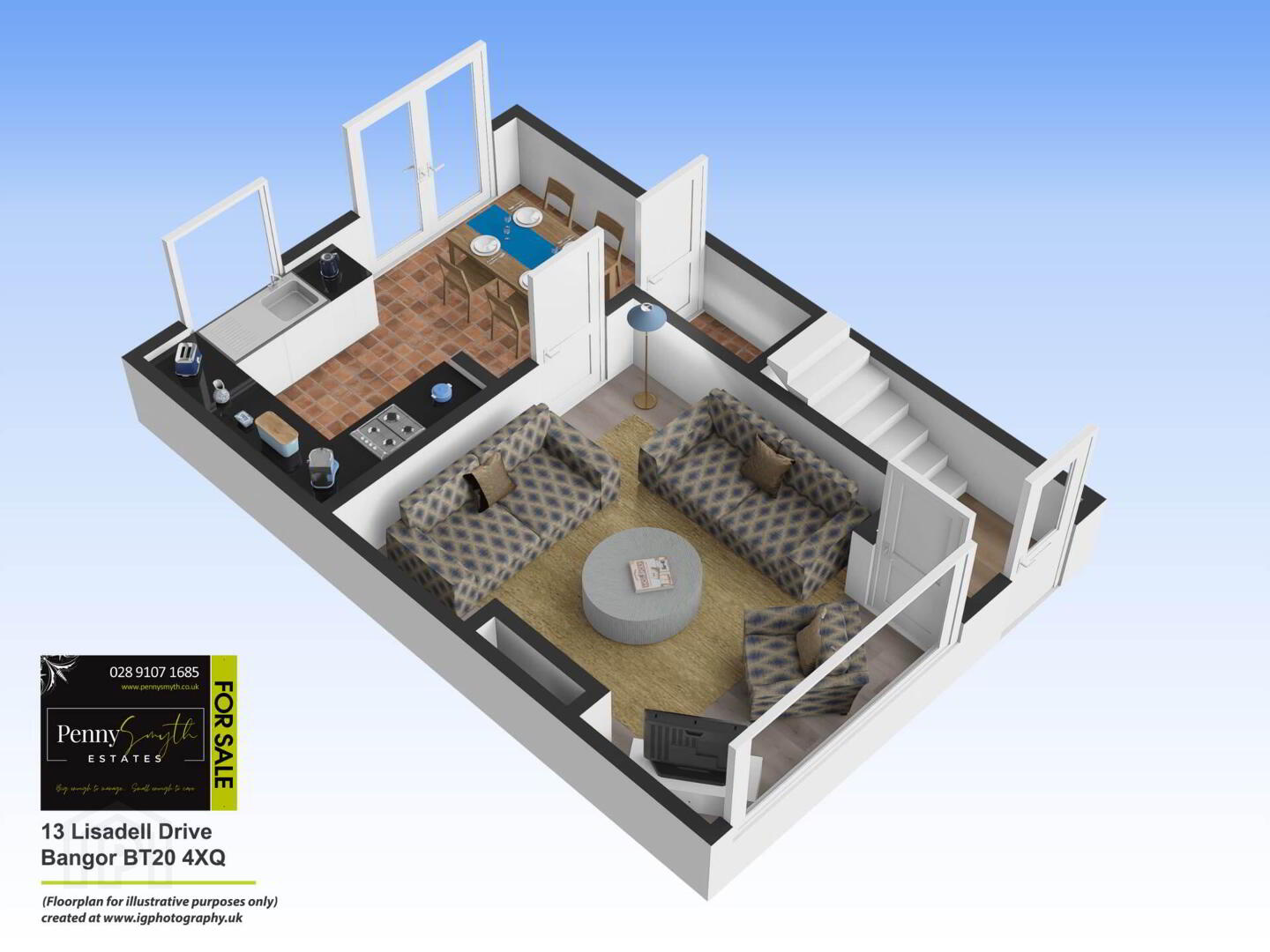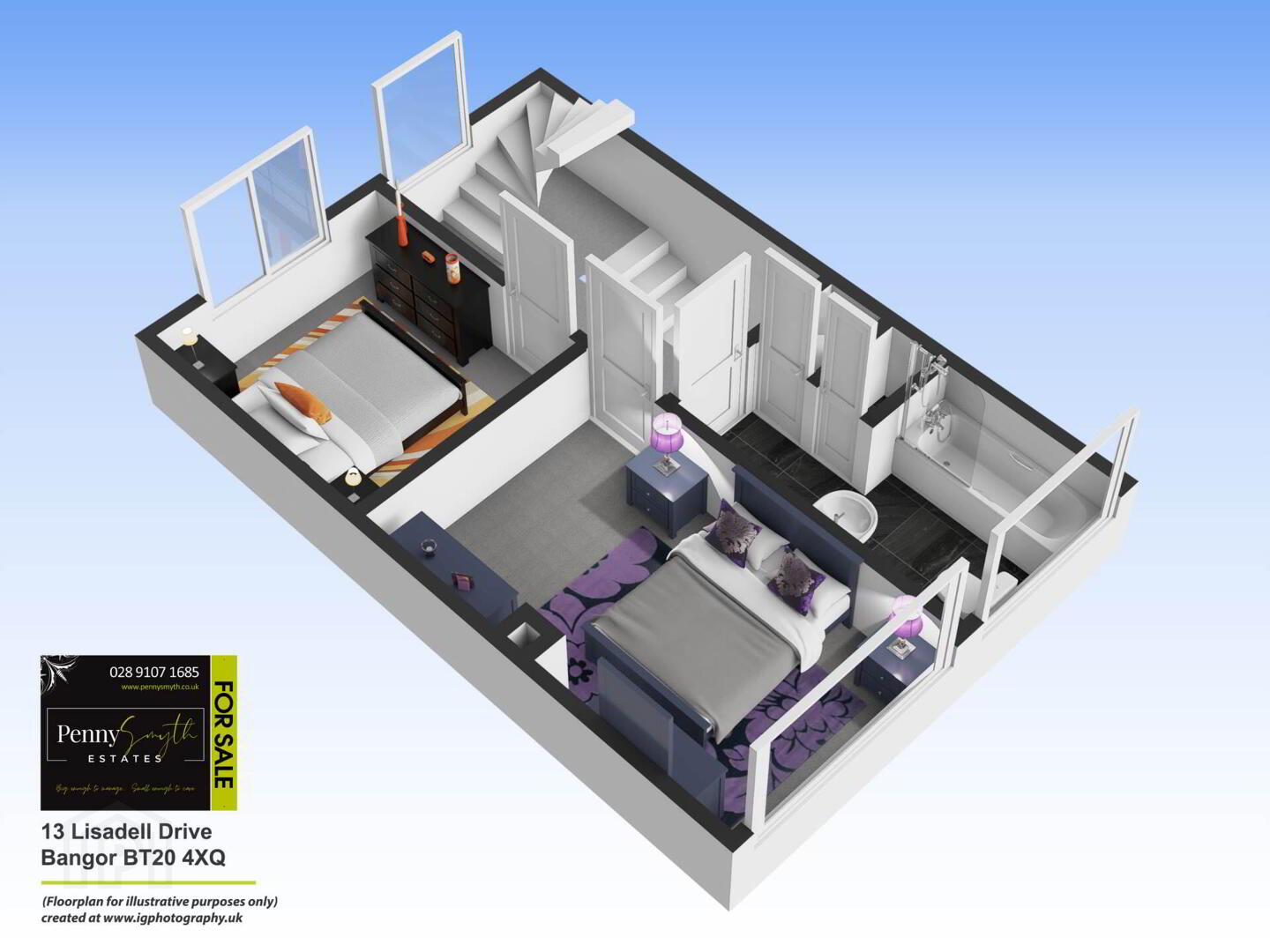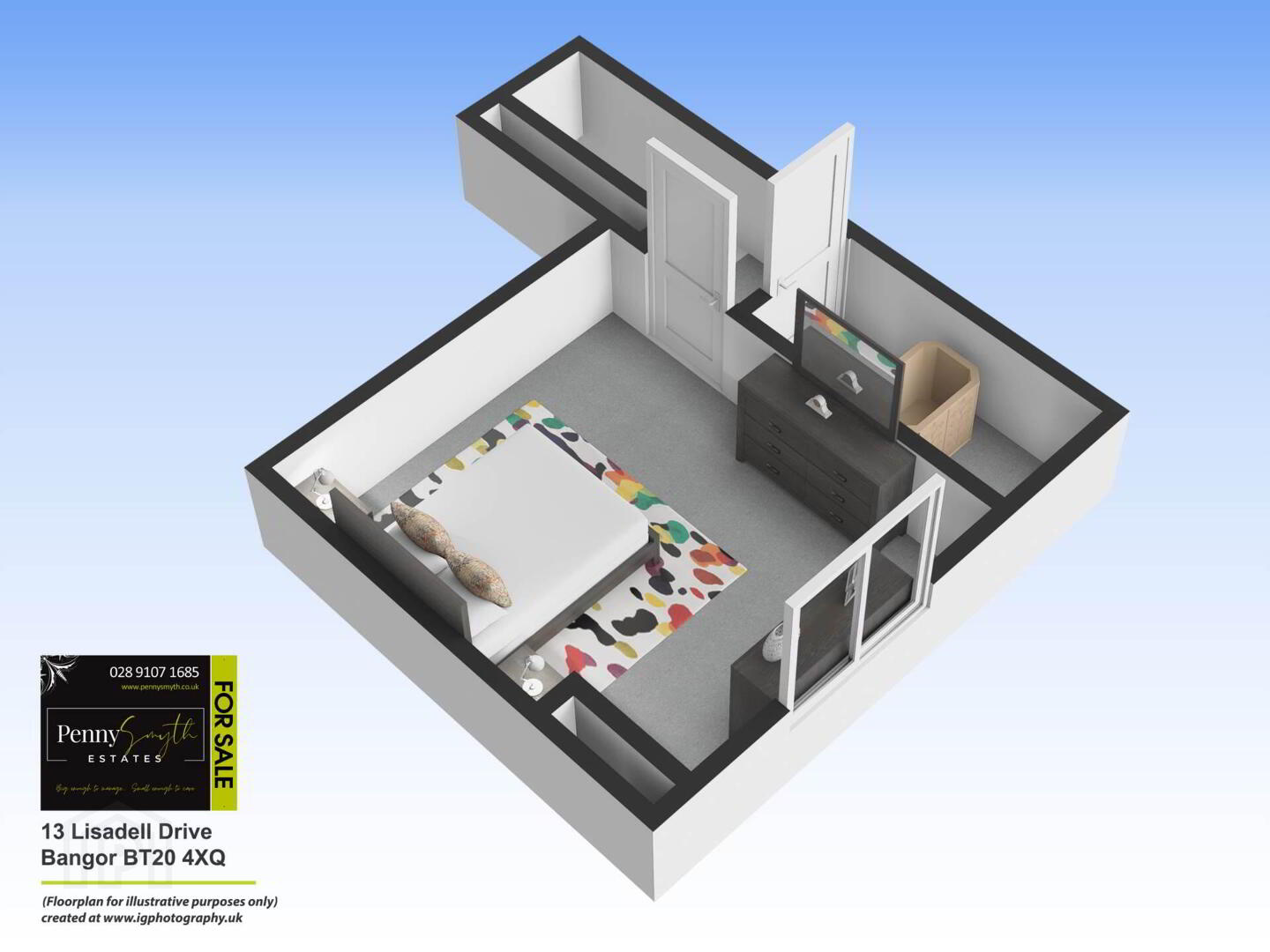13 Lisadell Drive,
Bangor, BT20 4XQ
3 Bed Terrace House
Price from £115,000
3 Bedrooms
1 Bathroom
1 Reception
Property Overview
Status
For Sale
Style
Terrace House
Bedrooms
3
Bathrooms
1
Receptions
1
Property Features
Size
85 sq m (914.9 sq ft)
Tenure
Leasehold
Energy Rating
Heating
Oil
Broadband Speed
*³
Property Financials
Price
Price from £115,000
Stamp Duty
Rates
£739.20 pa*¹
Typical Mortgage
Legal Calculator
In partnership with Millar McCall Wylie
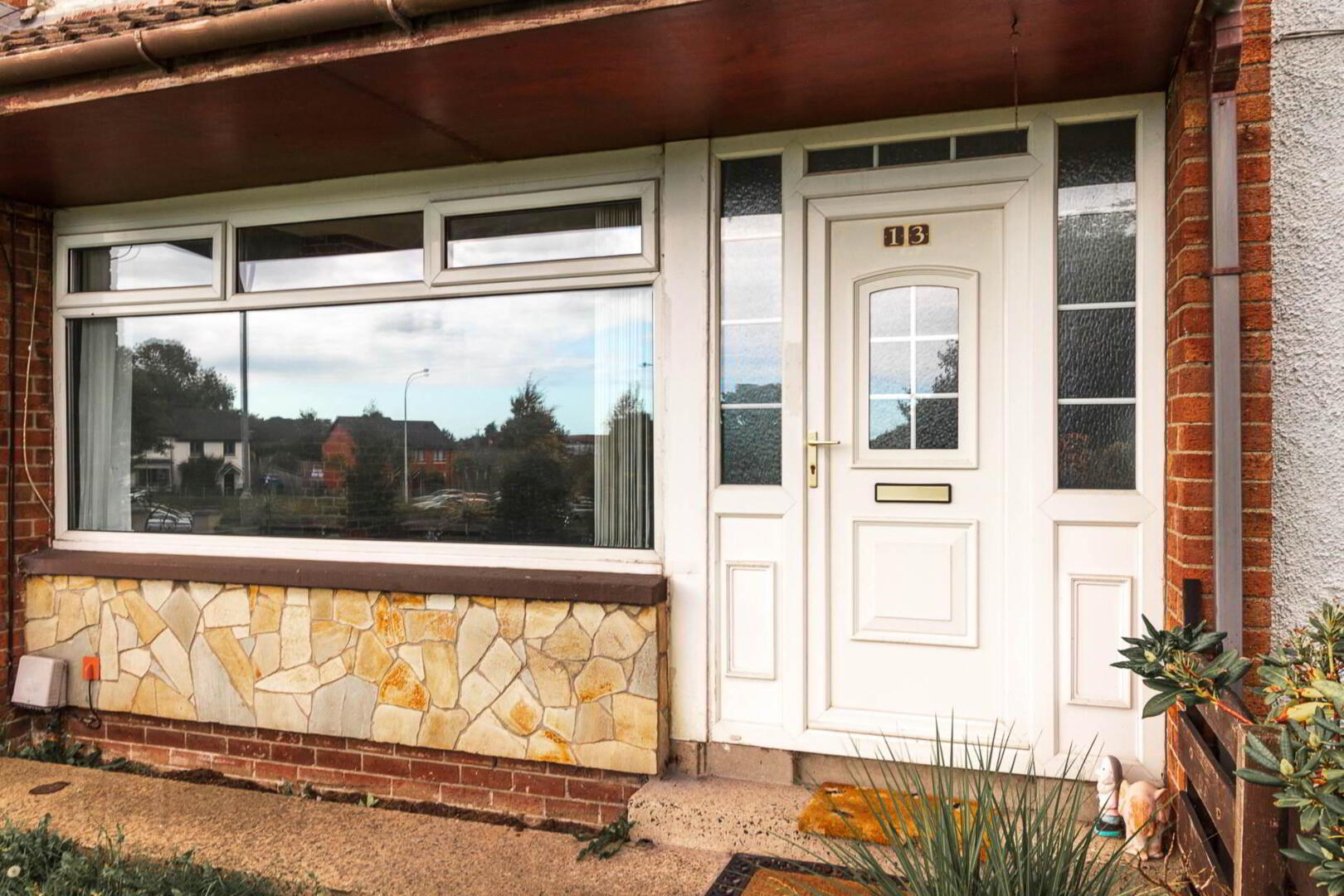
Additional Information
- Mid Terrace Home with Roof Space Conversion
- Three Bedrooms
- Living Room
- Kitchen with Dining Space
- Three Piece White Bathroom Suite
- uPVC Double Glazing Throughout
- Oil Fired Central Heating
- Enclosed Rear Garden
- In Need of Some Sympathetic Modernisation
- Investment Potential
This property comprises living room, fitted kitchen with dining space. Two first floor bedrooms & a three piece white bathroom suite & a roof space conversion providing a double bedroom.
This property benefits from uPVC double glazing throughout, oil fired central heating, enclosed front garden laid in lawn with gated access & an enclosed rear garden.
Walking distance into Bangor`s city centre, public transport links via bus, Bloomfield Primary School & Glenlola Collegiate. Stone`s throw away to local amenities to include Bloomfield Shopping Centre & easy access for commuting to Belfast.
In need on some sympathetic modernisation, this property is ideal for a wealth of buyers for its accommodation, location & price.
All measurements are length x width at widest points
Entrance Hall
uPVC external front door with double glazed frosted insert & side panels, single radiator & laminate wood flooring.
Lounge 15`3` x 12`5` (4.67m x 3.80m)
uPVC double glazed window, double radiator & laminate wood flooring.
French doors through to:
Kitchen Dining 8`5` x 15`11` (2.58m x 4.86m)
Fitted kitchen with a range of high & low level units, stainless steel sink unit & side drainer with mixer tap. Integrated electric oven & four ring gas hob with extractor over. Plumbed for washing machine. Overhead cupboard housing electricity meter & electrical consumer unit. Under stairs storage. Part tiled walls, uPVC French doors open to rear, uPVC double glazed window, single radiator & ceramic tiled flooring.
Stairs & Landing
Carpeted stairs & landing with mounted hand rail. uPVC double glazed window, stairs to roof space conversion.
Bedroom Two 14`7` x 8`10` (4.45m x 2.71m)
uPVC double glazed window, single radiator & carpeted flooring
Bedroom Three 9`4` x 8`10` (2.86m x 2.71m)
uPVC double glazed window, single radiator.
Bathroom
Three piece white bathroom suite comprising panelled bath with pillar taps & Bristan` electric shower over. Pedestal wash hand basin with pillar taps & low flush w.c. Airing cupboard housing lagged hot water cylinder & shelving. uPVC frosted double glazed window, walls part tiled, single radiator.
Stairs to Roof Space Conversion leading to:
Bedroom One 13`3` x 11`5` (4.06m x 3.50m)
uPVC double glazed dormer window, single radiator & carpeted flooring.
Front Exterior
Enclosed with gated access. Garden laid in lawn, bordered by fencing & concrete garden path to front door.
Rear Exterior
Enclosed rear yard with gated access boarded by fencing and garden wall. Out house, housing oil fired boiler. Part laid in artificial lawn and part pink gravel patio area with raised flower beds. LPG gas fitting, outside light & water tap. PVC oil tank.
Notice
Please note we have not tested any apparatus, fixtures, fittings, or services. Interested parties must undertake their own investigation into the working order of these items. All measurements are approximate and photographs provided for guidance only.


