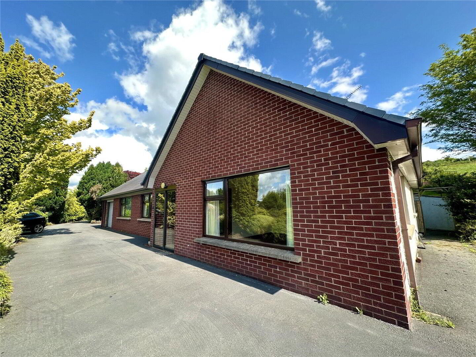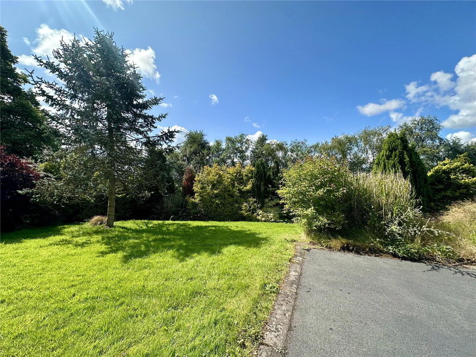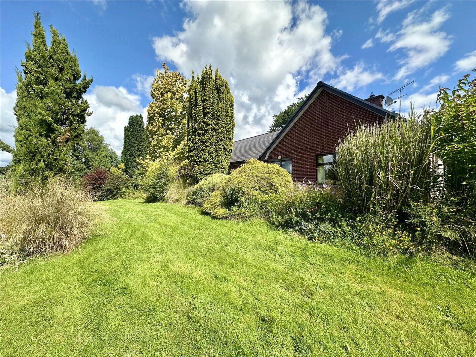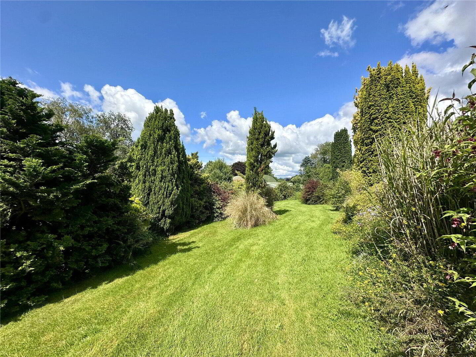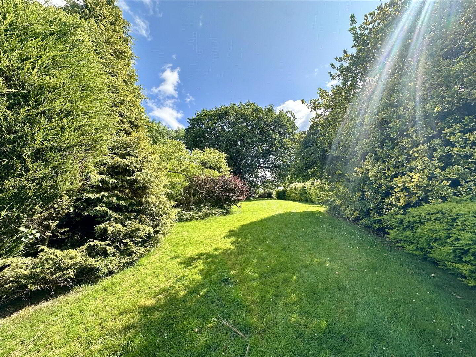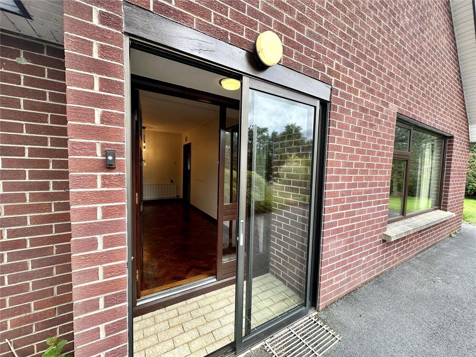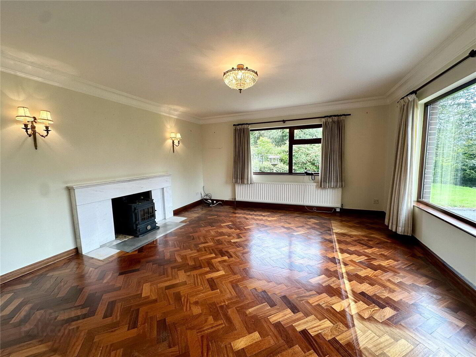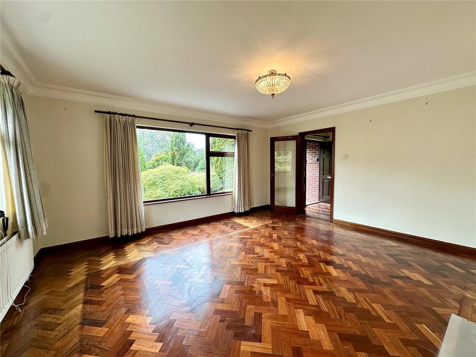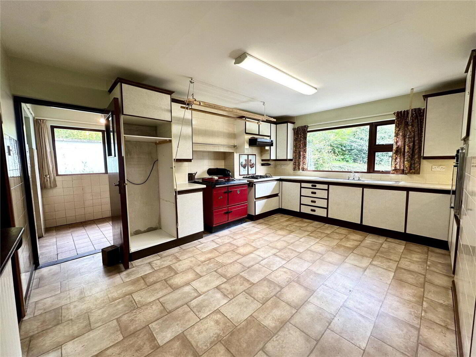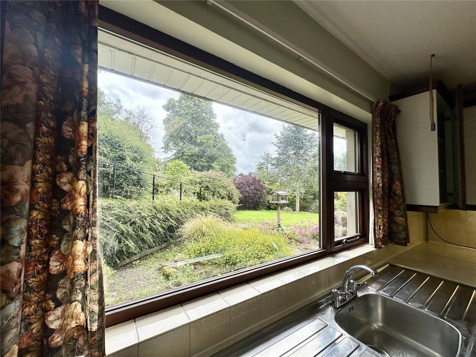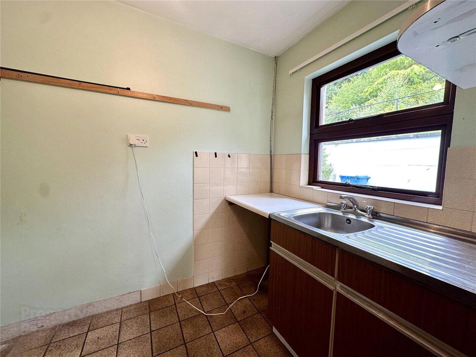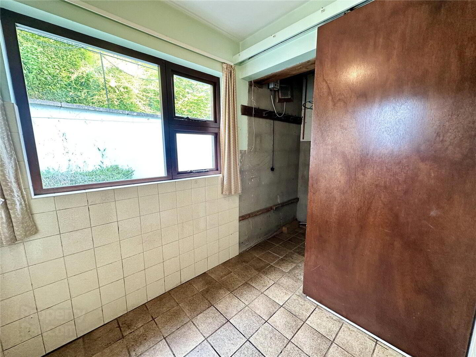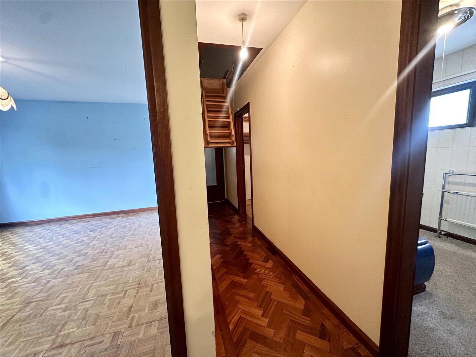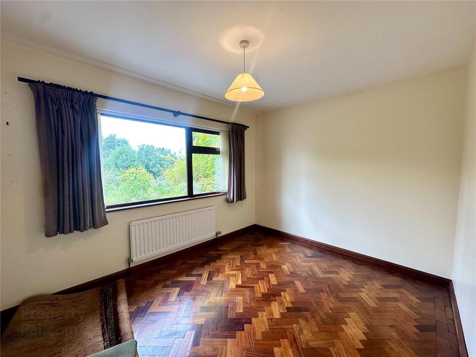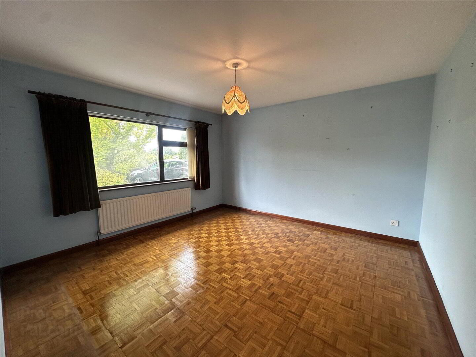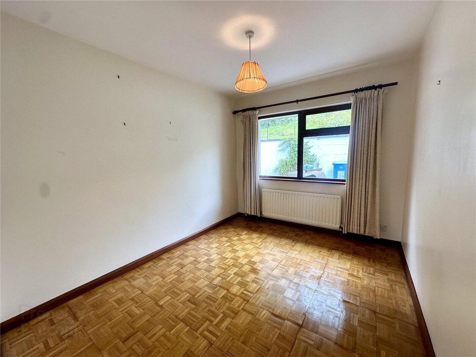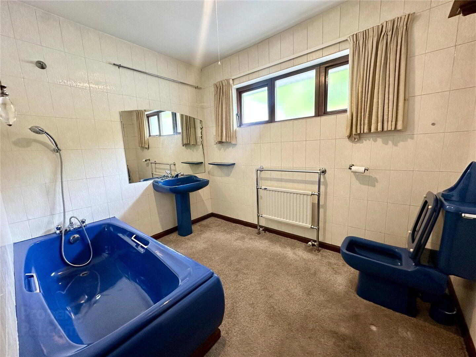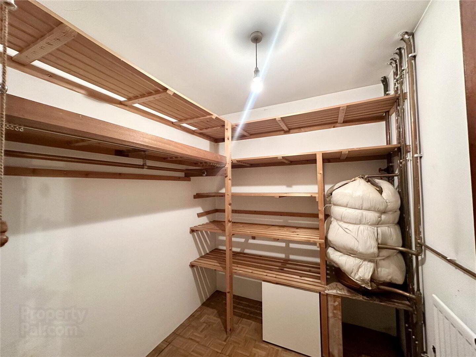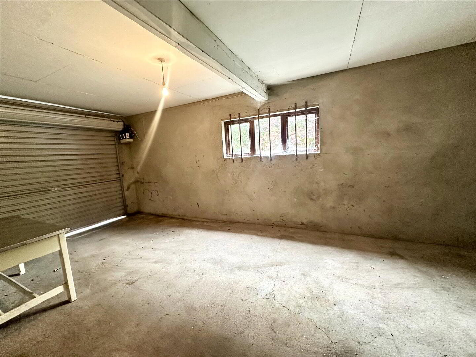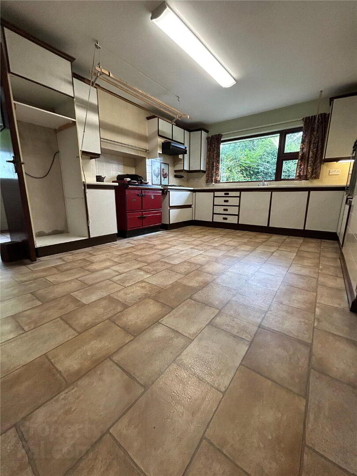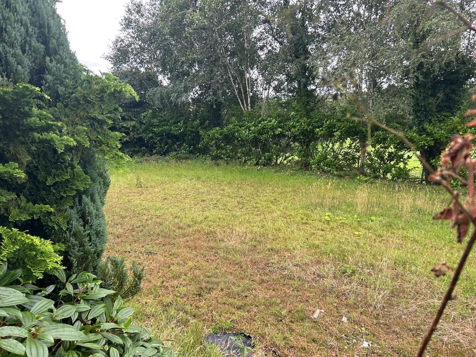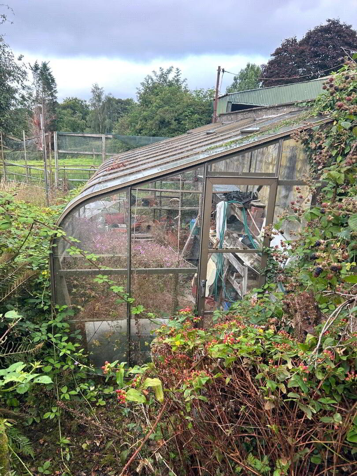13 Killyneill Road,
Dungannon, BT71 6LL
3 Bed Detached Bungalow
Guide Price £285,000
3 Bedrooms
Property Overview
Status
For Sale
Style
Detached Bungalow
Bedrooms
3
Property Features
Tenure
Not Provided
Energy Rating
Broadband
*³
Property Financials
Price
Guide Price £285,000
Stamp Duty
Rates
£1,611.94 pa*¹
Typical Mortgage
Legal Calculator
Property Engagement
Views Last 7 Days
636
Views Last 30 Days
4,271
Views All Time
8,149
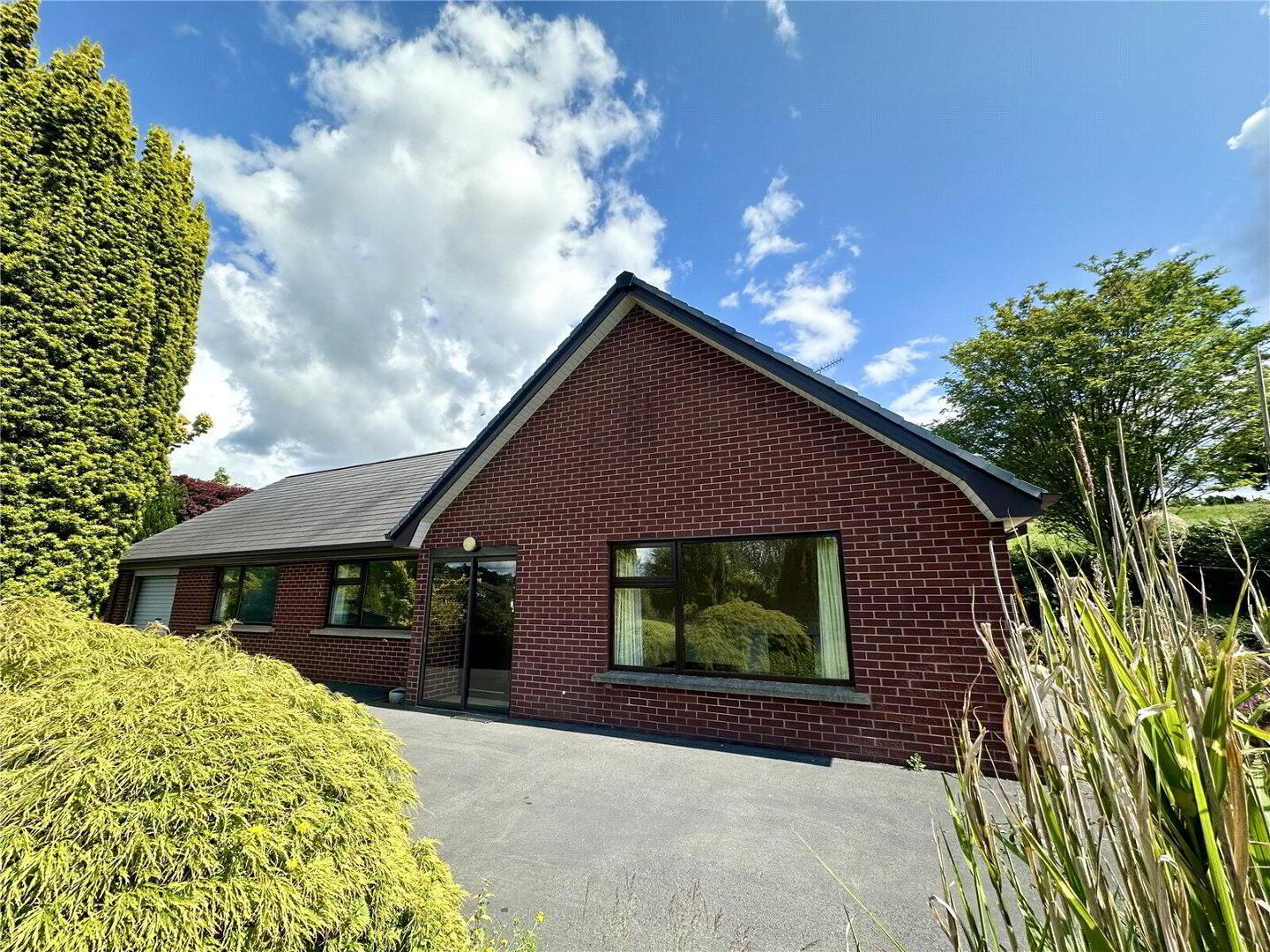
Charming 3 Bedroom Detached Bungalow
This charming Detached bungalow, is situated fronting Killyneill Road in an impressive location, set amid a delightful mature garden areas.
With extensive road frontage, the landscaped garden areas offer views out over open countryside.
Finished internally with many traditional features including a Stanley range and parquet flooring, the attractive and airy bungalow will benefit from some modernisation in due course.
Two attic rooms are accessed by a loft ladder and there is useful space at first floor level for future expansion.
Attached single garage, which can be accessed directly from the bungalow, and there is an extra lower garden area which is also included.
Early viewing is recommended, as this property will command significant interest.
- Porch
- Sliding aluminium door, tile flooring.
- Entrance Hall
- Glazed door panelling, parquet flooring.
- Lounge
- 4.8m x 4.47m (15'9" x 14'8")
Solid timber herringbone style flooring, cast iron woodburning stove, white marble fireplace, ceiling coving, mahogany skirting, fitted wall lights, glass door. - Kithen/Dining Room
- 4.82m x 3.97m (15'10" x 13'0")
Stanley oil fired range cooker, Belling gas hob, integral Belling oven, stainless steel double drainer sink, fully fitted kitchen, lino flooring. - Utility Room
- 1.76m x 2.78m (5'9" x 9'1")
Stainless steel sink, plumbed for washing machine, tile flooring. - Rear Hall Area
- 1.96m x 1.8m (6'5" x 5'11")
Tile flooring. - Bathroom
- 2.24m x 2.86m (7'4" x 9'5")
Carpet flooring, heated towel rail, tiled walls. - Master Bedroom
- 3.38m x 3.95m (11'1" x 13'0")
Solid timber flooring, front view over garden area. - Bedroom 2
- 3.82m x 2.93m (12'6" x 9'7")
Solid timber flooring. - Bedroom 3
- 3.3m x 2.7m (10'10" x 8'10")
Solid timber flooring. - Walk-in Hotpress
- Shelving
- Attic
- 3 attic store rooms accessed by pull down ladder.
- Garage
- Single PVC coated roller door.
- Outside
- Aluminium fascia, attractive external brick finish, landscaped gardens with a range of mature trees and shrubs, tarmac entrance with parking bay, 2 garden sheds.


