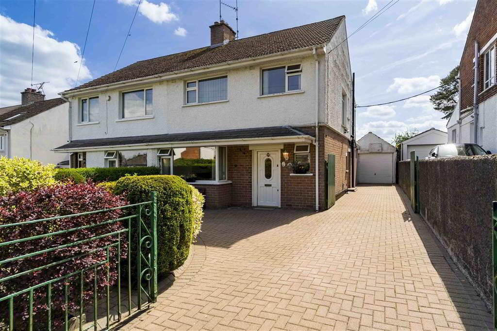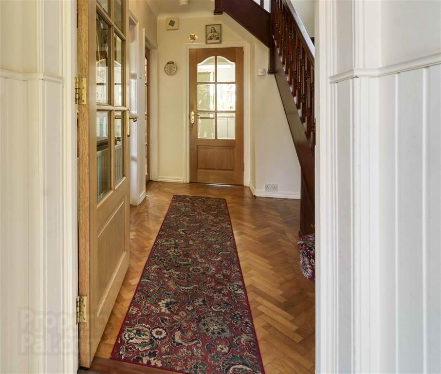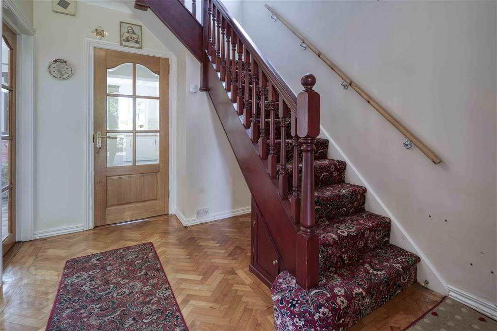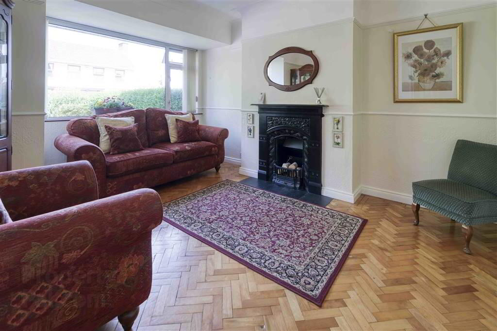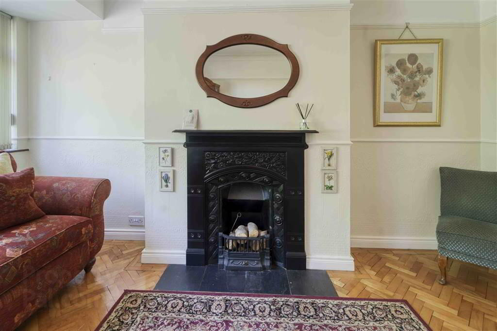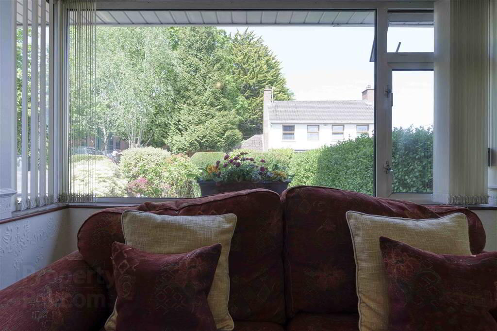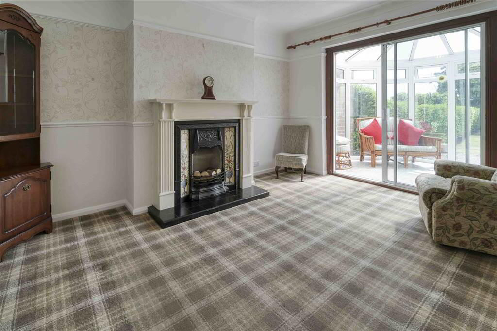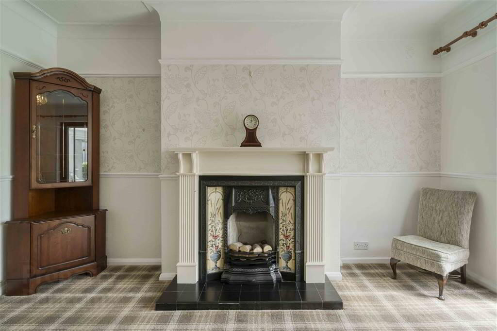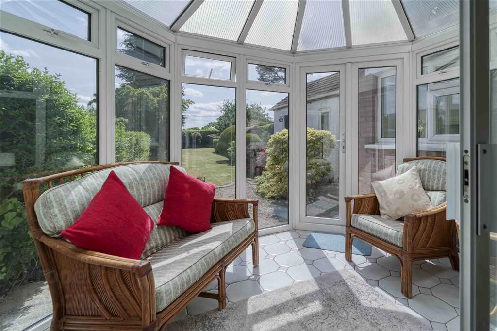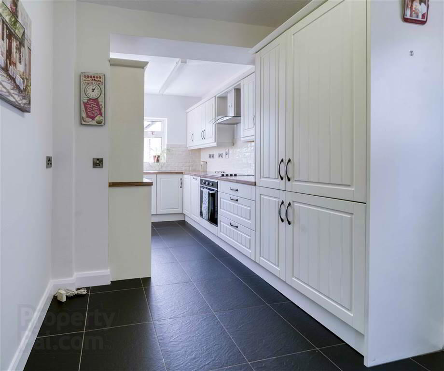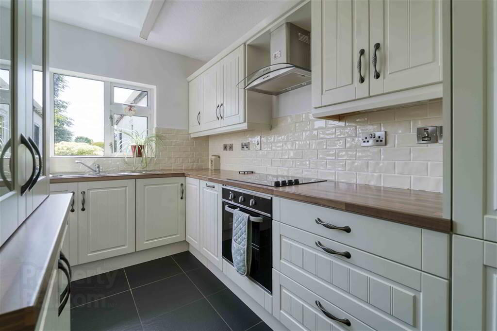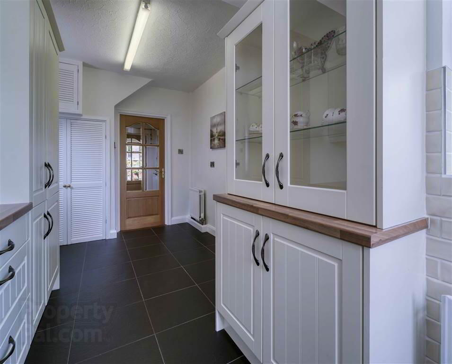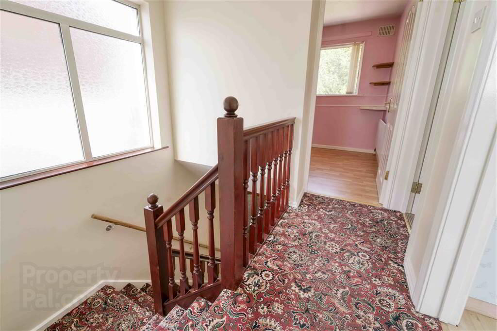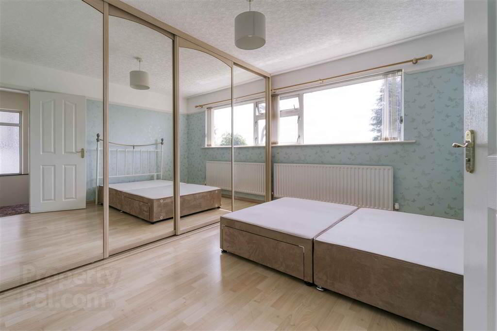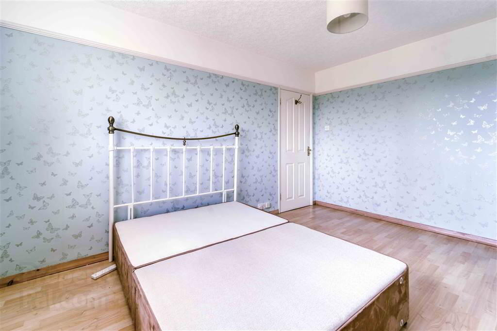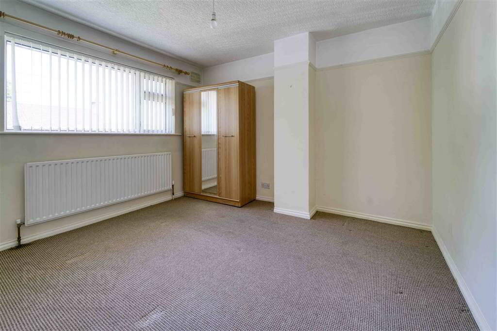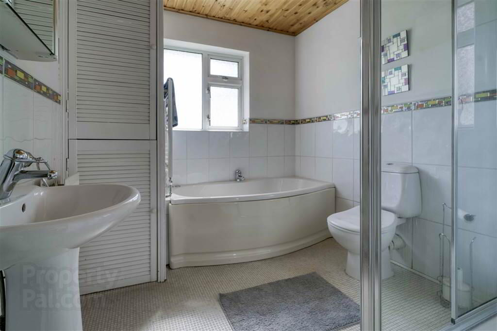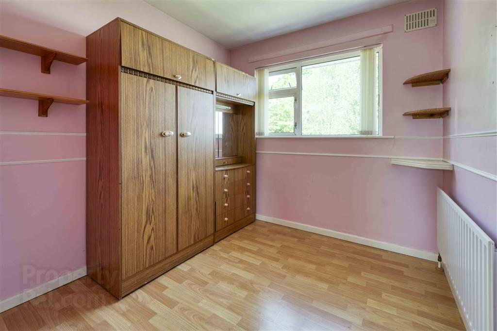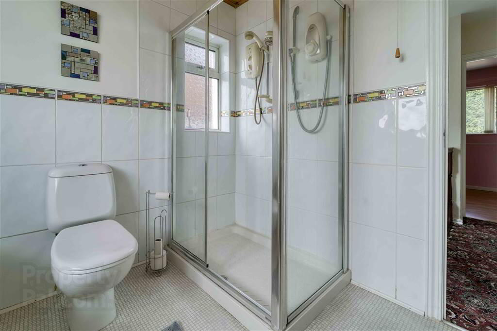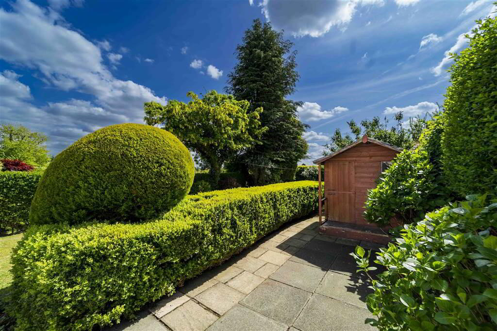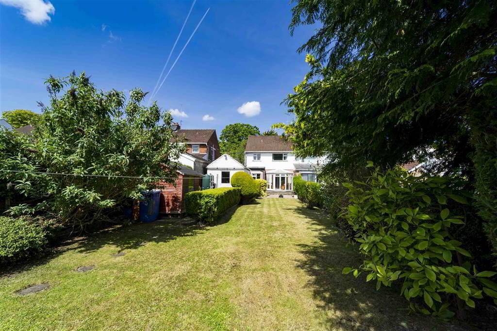13 Killeaton Park,
Dunmurry, Belfast, BT17 9HE
3 Bed Semi-detached House
Sale agreed
3 Bedrooms
3 Receptions
Property Overview
Status
Sale Agreed
Style
Semi-detached House
Bedrooms
3
Receptions
3
Property Features
Tenure
Not Provided
Energy Rating
Heating
Oil
Broadband
*³
Property Financials
Price
Last listed at Price Not Provided
Rates
£1,364.70 pa*¹
Property Engagement
Views Last 7 Days
130
Views Last 30 Days
900
Views All Time
7,107
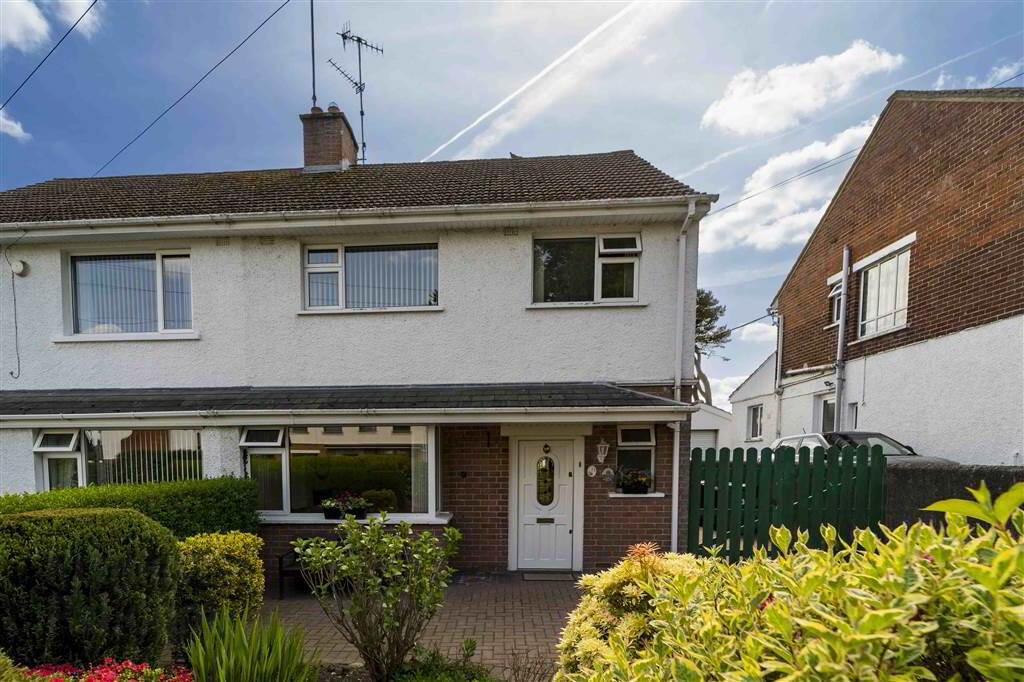 A delightful and well presented semi-detached home in this ever popular area of Derriaghy. Ideally located and being only a short walk to both rail and bus stops providing easy access to both Lisburn and Belfast City centres, this magnificent home is sure to appeal to a wide range of potential purchasers. This wonderful home offers well proportioned family accommodation with a superb south facing back garden with the added benefit of open field views to the rear offering privacy and tranquillity. Only by internal viewing can this great home be fully appreciated.
A delightful and well presented semi-detached home in this ever popular area of Derriaghy. Ideally located and being only a short walk to both rail and bus stops providing easy access to both Lisburn and Belfast City centres, this magnificent home is sure to appeal to a wide range of potential purchasers. This wonderful home offers well proportioned family accommodation with a superb south facing back garden with the added benefit of open field views to the rear offering privacy and tranquillity. Only by internal viewing can this great home be fully appreciated.The property benefits from oil fired central heating, double glazed windows, detached garage, private fully enclosed rear garden, downstairs WC, Canadian maple herringbone flooring in hall and lounge, conservatory and field views to the rear.
Accommodation comprises as follows:
Ground Floor = Hall, lounge, family room, conservatory, kitchen/dining.
First Floor - Landing, 3 bedrooms, bathroom.
Outside
Brick paviour driveway and parking leading to detached garage 18' 0" x 10' 1" (5.489m x 3.065m) with up and over door, light, power and pedestrian door. Shrub beds to front. Fully enclosed rear garden with hedge borders. Paved and stoned patio areas. Mix of shrub beds.
Ground Floor
- ENTRANCE PORCH:
- 5.489m x 3.065m (18' 0" x 10' 1")
Part glazed hardwood front door. Half tongue and groove panelled walls. Tiled floor. Oak part glazed door to hall. - HALL:
- Canadian maple herringbone flooring . Ceiling centre rose.
- CLOAKROOM:
- WC. Sink with mixer tap. Part tiled walls. Tiled floor. Ceiling centre rose.
- LOUNGE:
- 4.227m x 3.418m (13' 10" x 11' 3")
Feature decoration cast iron fireplace with tiled hearth. Canadian maple herringbone flooring. Dado and picture rails. Glazed panelled oak door to hall. - FAMILY ROOM:
- 4.062m x 3.433m (13' 4" x 11' 3")
Feature ornate cast iron fireplace with patterned tile, tiled hearth and wooden surround. Dado and picture rail. Aluminium double glazed sliding doors to conservatory. Glazed panelled oak door to hall. - CONSERVATORY:
- 3.128m x 2.237m (10' 3" x 7' 4")
Fully double glazed with PVC double glazed door and tiled floor. - KITCHEN & DINING AREA:
- 5.544m x 2.409m (18' 2" x 7' 11")
Range of high and low level cream units with complimenting wood effect worktops. One and a half stainless steel sink unit with mixer tap and drainer. Built-in electric oven. Built-in four ring electric ceramic hob with stainless steel extractor over. Integrated fridge freezer. Integrated slimline dishwasher. Matching dresser unit with lit glazed display cupboards. Built-in storage which has plumbing for washing machine. Part tiled walls and tiled floor. Part double glazed side door to outside.
First Floor
- LANDING:
- Access to fully floored roofspace via 'Slingsby' style ladder.
- BEDROOM 1:
- 4.069m x 3.075m (13' 4" x 10' 1")
Range of built-in wardrobes with mirrored sliding doors. Picture rail. Laminate floor. - BEDROOM 2:
- 3.48m x 3.424m (11' 5" x 11' 3")
Picture rail. - BEDROOM 3:
- 2.49m x 2.44m (8' 2" x 8' 0")
Built-in wardrobe. Dado rails. Laminate floor. - BATHROOM:
- White suite with panelled bath with jacuzzi style jets and mixer tap. Low flush WC. Pedestal wash hand basin with mixer tap. Fully tiled shower cubicle with mains power shower and back up electric shower. Built-in hotpress. Part tiled walls. Pine panelled ceiling.
Directions
From Queensway turn into Killeaton Crescent and take an immediate left into Killeaton Park. Follow the road up the hill and No.13 is on the left hand side.


