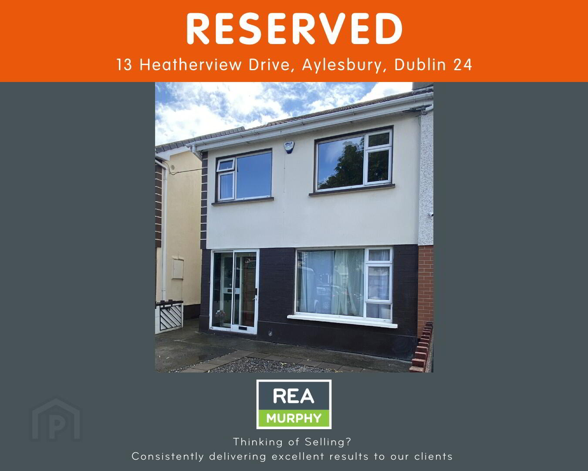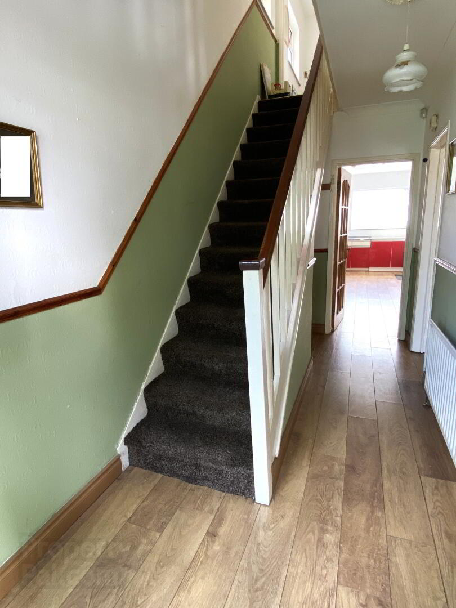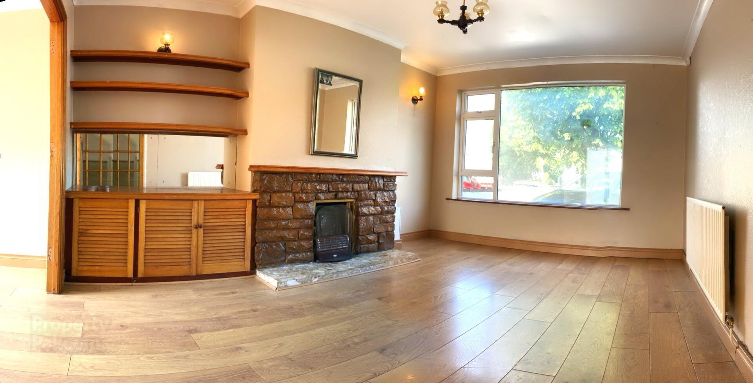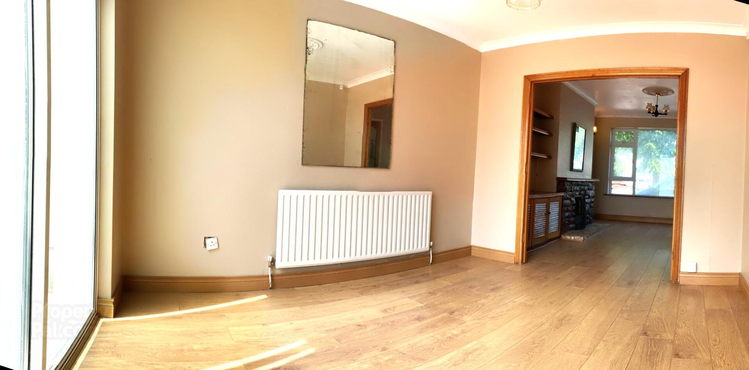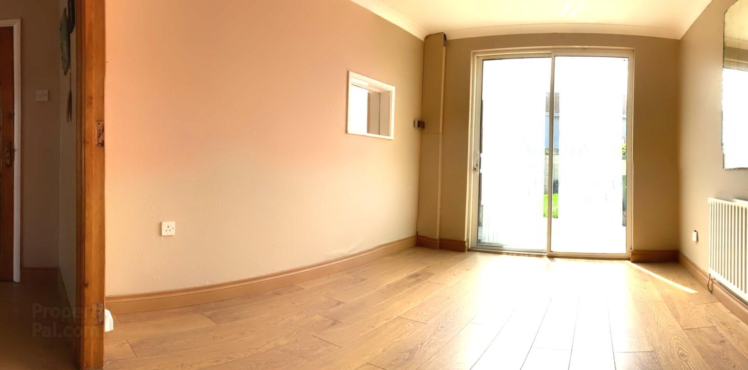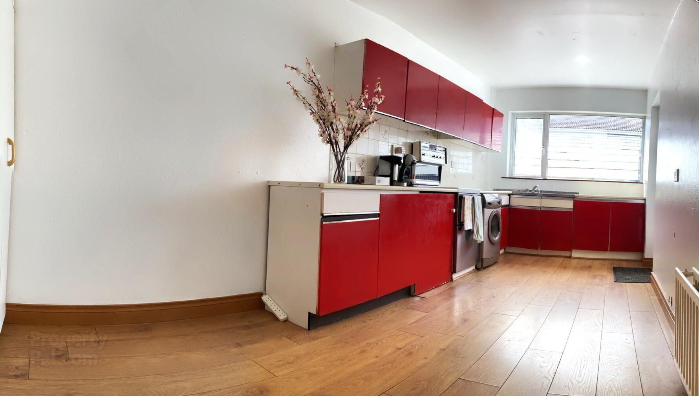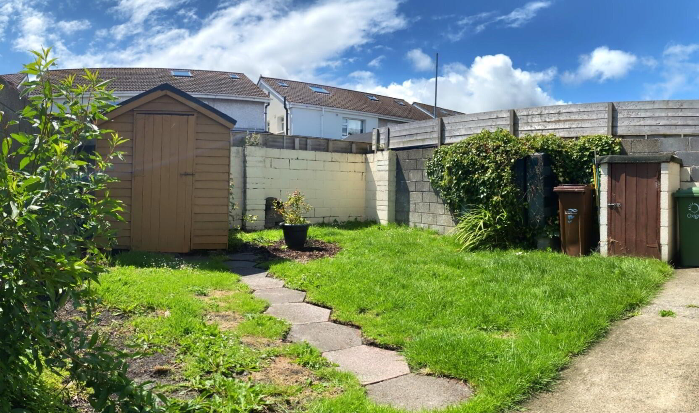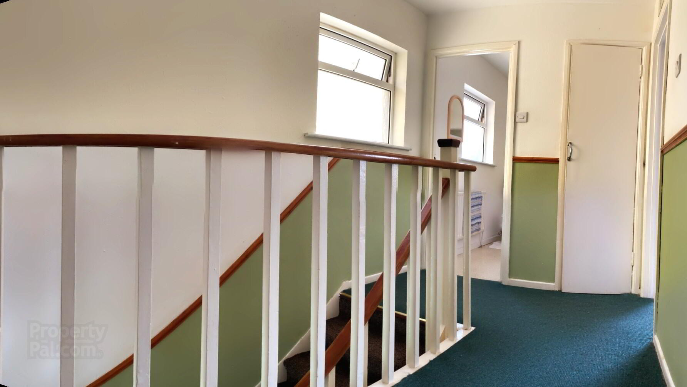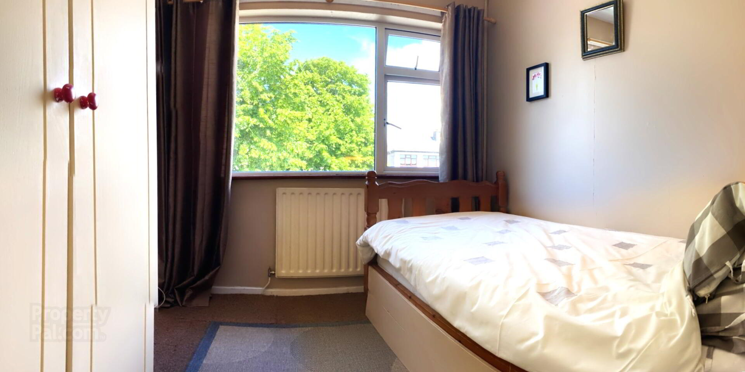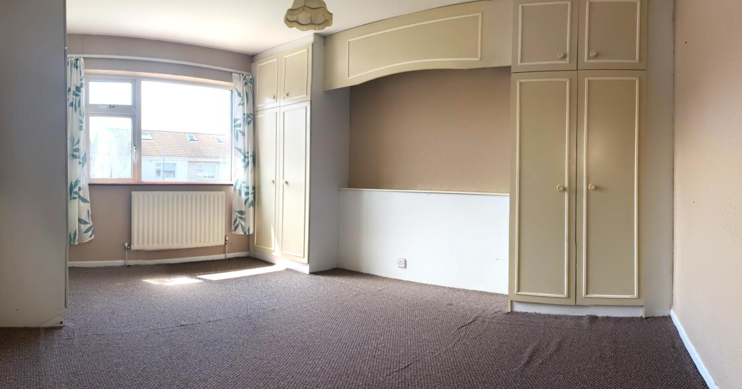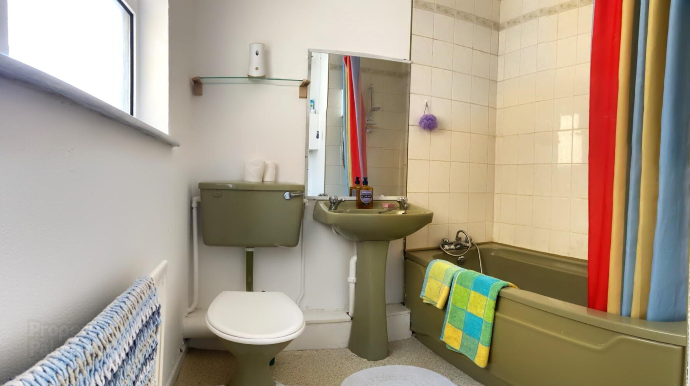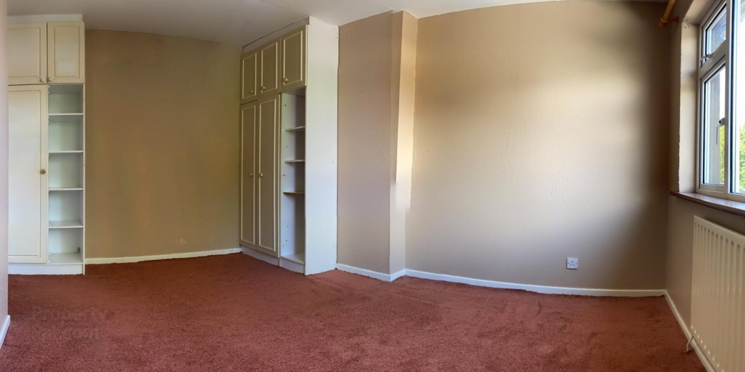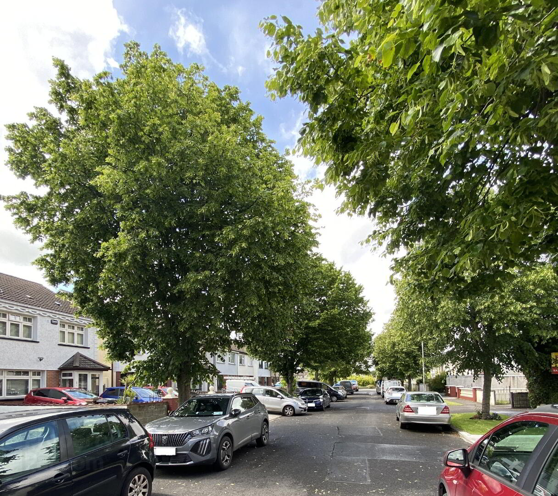13 Heatherview Drive,
Aylesbury, D24H2VW
3 Bed Semi-detached House
Guide Price €374,000
3 Bedrooms
1 Bathroom
2 Receptions
Property Overview
Status
For Sale
Style
Semi-detached House
Bedrooms
3
Bathrooms
1
Receptions
2
Property Features
Size
95 sq m (1,022.6 sq ft)
Tenure
Freehold
Energy Rating

Heating
Dual (Solid & Oil)
Property Financials
Price
Guide Price €374,000
Stamp Duty
€3,740*²
Property Engagement
Views Last 7 Days
13
Views Last 30 Days
119
Views All Time
419
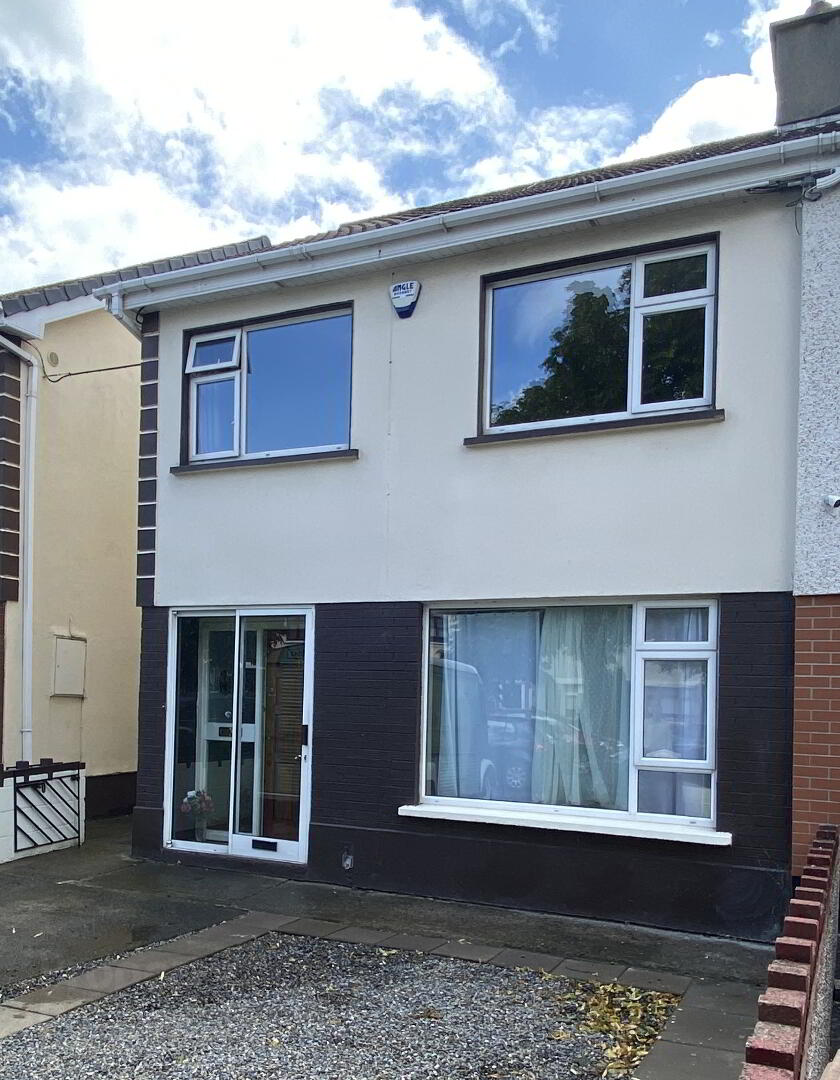
Additional Information
- A sizable, 3-Bed family home in an excellent location.
- South-facing rear garden.
- In need of modernisation but very livable as is. Double glazed windows fitted.
- Excellent public transport connections.
- Close to Tallaght Hospital and City West Business Campus.
- Schools, Sports Clubs and community Services are all close by.
July 14th - BIDDING CONCLUDED 11TH JULY. PROPERTY RESERVED FOR THE SUCCESSFUL BIDDER. FURTHER UPDATE IN 21 DAYS.
REA MURPHY brings this retro-styled, 3-Bed family home to the open market for immediate sale. Occupied by the 1st owners since 1979, 13 Heatherview Drive is now available for a new chapter, with new Owners.
Located in a very established neighbourhood in the Aylesbury area of D.24, No. 13 Heatherview Drive delivers on the strong essentials for a family home – close proximity to schools, a wide range of sporting clubs available, community services close by, and easy commuting distance to a range of employment areas including City West Business Campus and Tallaght Hospital.
This residence has the relics of former years throughout – avocado green Bathroom Suite, formica Kitchen units, fitted wardrobes from the early 1980s, aged oil burner, original fuse board. While it is immediately obvious from a 1st inspection that the new Owner will refurbish in time, it is important to note that the property functions extremely well, as is. Natural gas is now available in the Heatherview development, SEAI grants are available for improved insulation and the window sizes throughout are excellent for natural light. To complement this well-built residence, one has off-street parking, pedestrian access to the rear garden and the rear garden is very private, child-friendly and south-facing.
An ideal residence for the Owner-occupier, but also suited to an Investor – the property has not been previously rented.
Excellent location. Charming residence. Mature development.
Essential services on your doorstep.
ACCOMMODATION:
3 Bedrooms at 1st floor - 2 large double Bedrooms and 1 single Bedroom (ideally home office).
Bathroom
Lounge - Open fireplace with a backboiler which heats the radiators.
Dining room - Additional reception room with direct access to the rear garden. Suitable to be combined with the existing Kitchen for an open-plan Kitchen / Living area.
Kitchen - Ample sized for breakfast dining and coffee bar. Large window onto the south facing garden.
OUTSIDE:
Off-street parking for 2 cars to the front.
Side entrance to the rear gardens.
Enclosed, child-friendly gardens with a southerly aspect - day long sunlight.
SERVICES:
Dual central heating (Oil and Solid fuel).
Alarm fitted.
Excellent internet service in the area.

