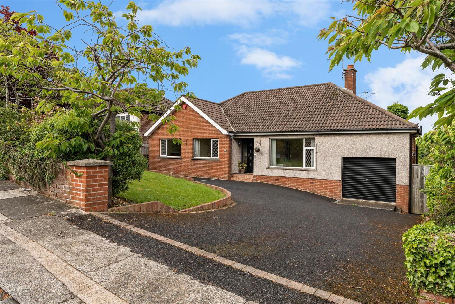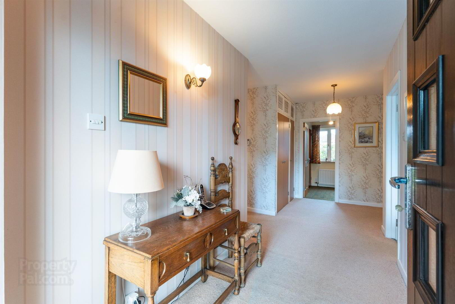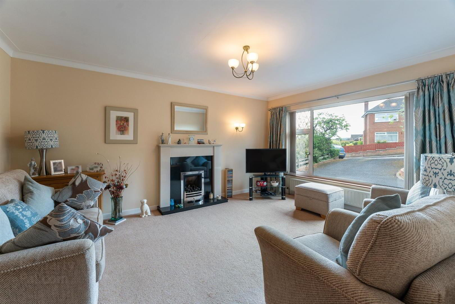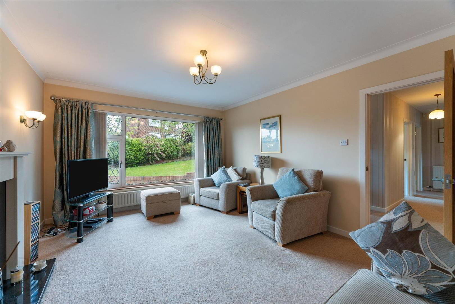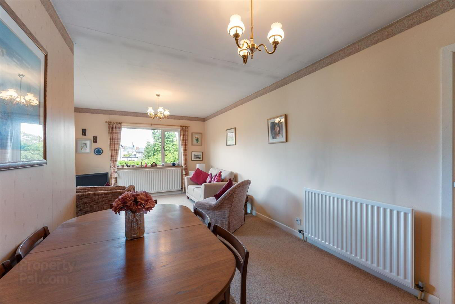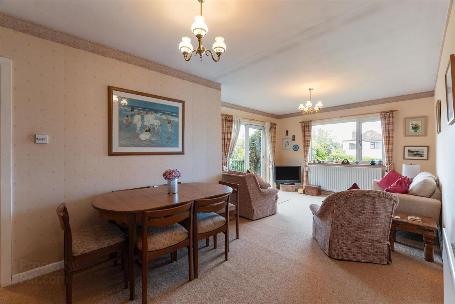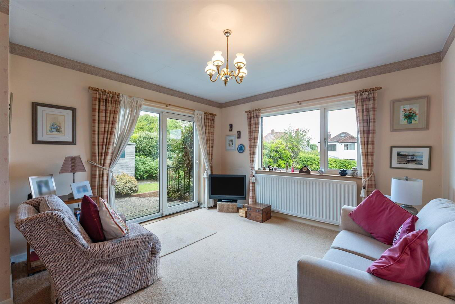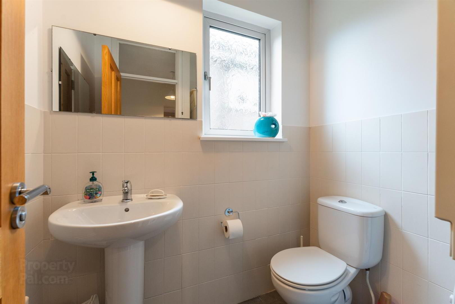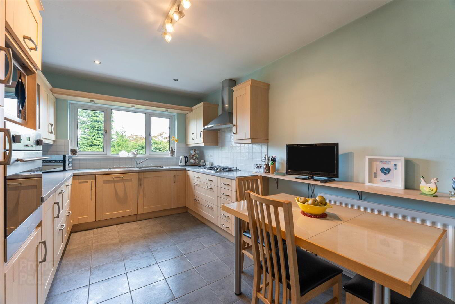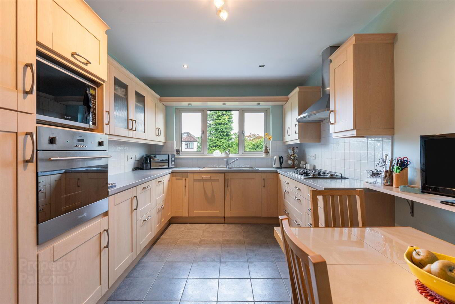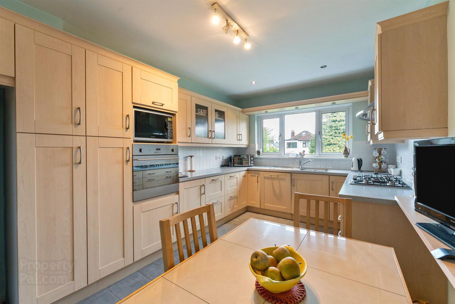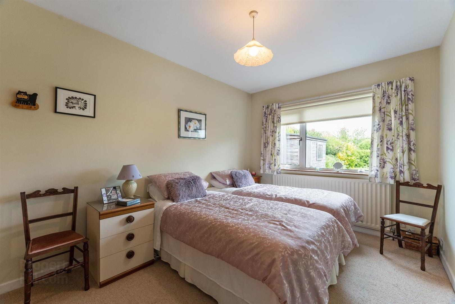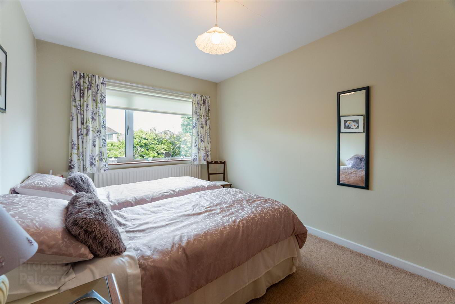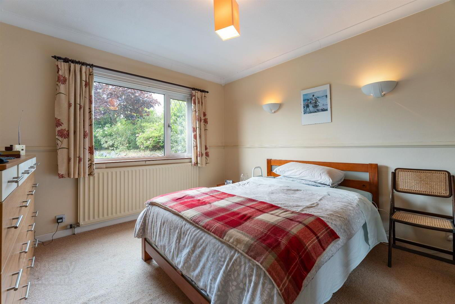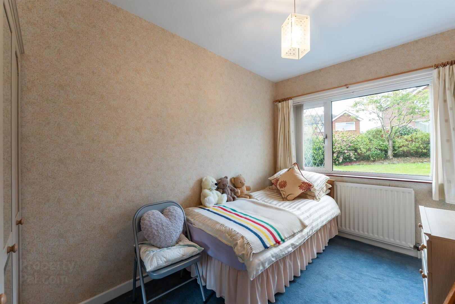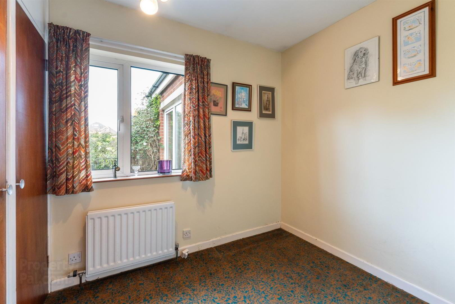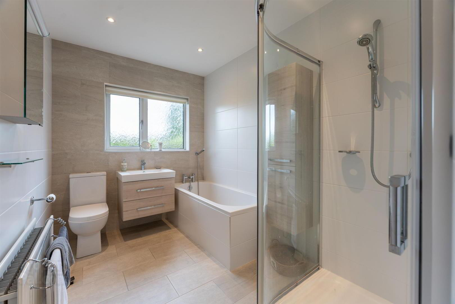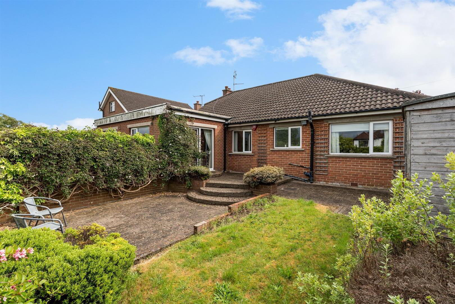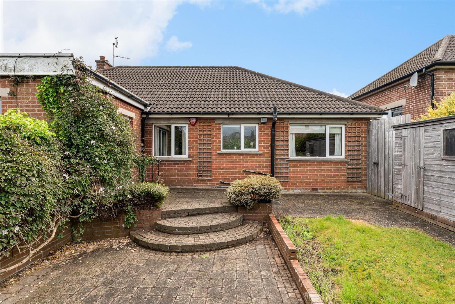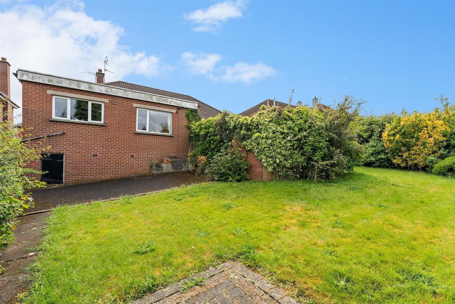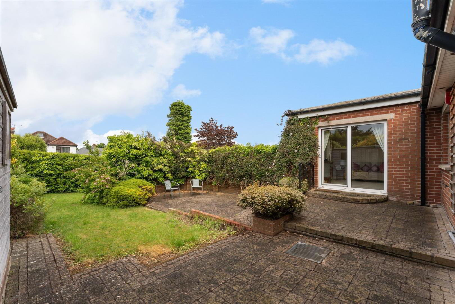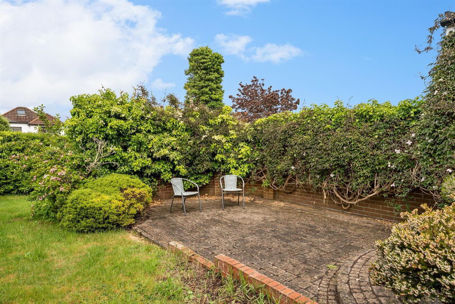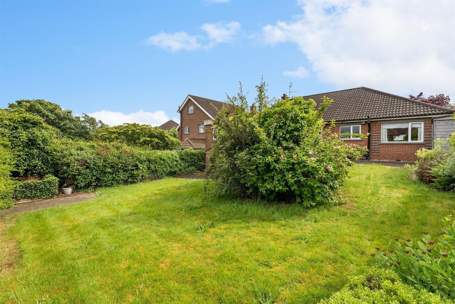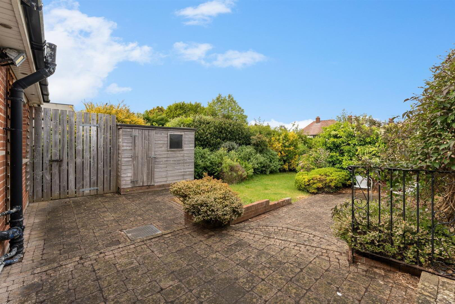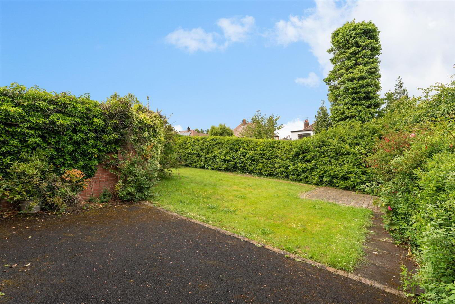13 Grange Avenue,
Bangor, BT20 3QF
4 Bed Detached Bungalow
Sale agreed
4 Bedrooms
1 Bathroom
2 Receptions
Property Overview
Status
Sale Agreed
Style
Detached Bungalow
Bedrooms
4
Bathrooms
1
Receptions
2
Property Features
Tenure
Leasehold
Energy Rating
Broadband
*³
Property Financials
Price
Last listed at Offers Over £325,000
Rates
£2,002.98 pa*¹
Property Engagement
Views Last 7 Days
61
Views Last 30 Days
452
Views All Time
6,531
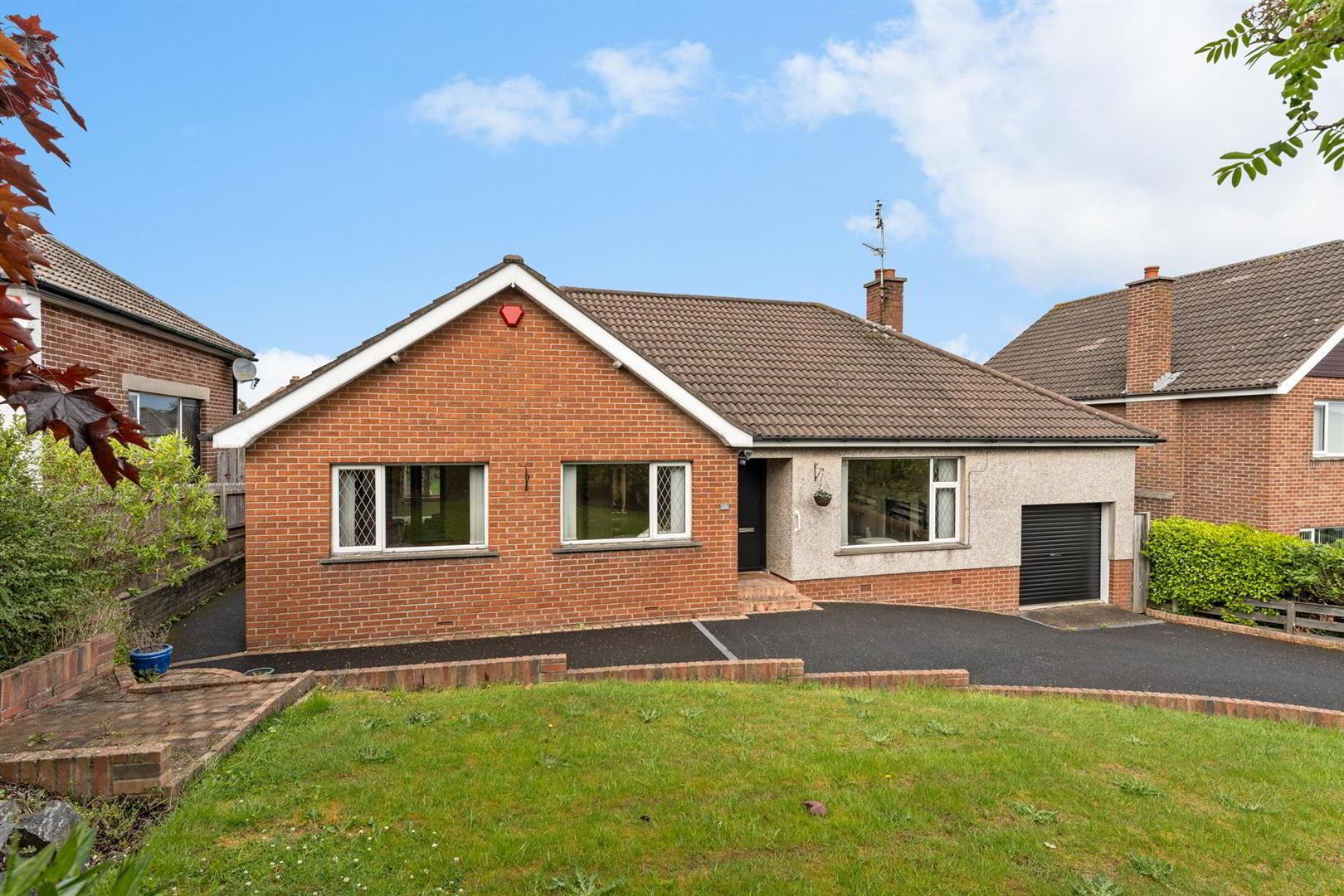
Features
- 4 Bedrooms
- 2 Reception Rooms
- uPVC Double Glazing
- Phoenix Gas Heating System
- Beech Kitchen
- White Bathroom Suite
- Attached Garage
- Large Site
- No Onward Chain
In appearance and specification this detached property is best described as impressive and ideally suited to the needs of the growing family. The accommodation is well proportioned and plentiful, and the overall specification ensures an extremely pleasant level of comfort. For many potential buyers this purchase will probably mean a move up the property ladder and an improved and enhanced lifestyle and we are confident that the property on offer will match this aspiration. In addition to the obvious merits of the property, the location also has instant appeal with it's settled nature, convenience to Grange Primary School and the ready accessibility to Bangor Town Centre. The space around the property should provide a perfect recreational outlet for a younger family members and enthusiastic gardeners. This could be your ideal home. Make sure you don't miss it.
- ACCOMMODATION
- Covered porch with light. Composite entrance door with opaque uPVC double glazed side panels into ...
- ENTRANCE HALL
- Built-in cloaks cupboard. Built-in hoptress with lagged copper cylinder and Willis type immersion heater.
- LOUNGE 4.85m x 3.68m (15'11" x 12'1")
- Open fireplace with granite surround and hearth, marble mantel. Cornice.
- FAMILY ROOM 7.06m x 3.66m narrowing to 2.77m (23'2" x 12'0" na
- uPVC double glazed patio door to rear.
- INNER HALL
- Ceramic tiled floor.
- WASH ROOM
- Comprising: Pedestal wash hand basin and mixer taps. W.C. Ceramic tiled floor.
- KITCHEN 4.52m x 2.90m (14'10" x 9'6")
- Range of beech high and low level cupboards and drawers with roll edge work surfaces incorporating unit display cabinets. Baumatic 5 ring gas hob and oven. Stainless steel extractor canopy with integrated fan and light. Ceramic tiled floor.
- BEDROOM 1 3.84m x 2.77m (12'7" x 9'1")
- Range of built-in wardrobes.
- BEDROOM 2 3.68m x 3.23m (12'1" x 10'7")
- Range of built-in mirrored wardrobes. Dado. Cornice.
- BEDROOM 3 3.66m x 2.26m (12'0" x 7'5")
- BEDROOM 4 3.20m x 2.13m (10'6" x 7'0")
- BATHROOM
- White suite comprising: Panelled bath with mixer tap and telephone shower attachment. Corner shower with Mira Excel shower over. Vanity unit with inset wash hand basin and mixer taps. W.C. Tiled walls. Ceramic tiled floor. 4 Downlights.
- OUTSIDE
- ATTACHED GARAGE 5.26m x 2.77m (17'3" x 9'1")
- Roller door. Light and power. Sensor light.
- FRONT
- Garden in lawn.
- REAR
- Enclosed garden in lawn with hedges, trees and shrubs. Basement storage.


