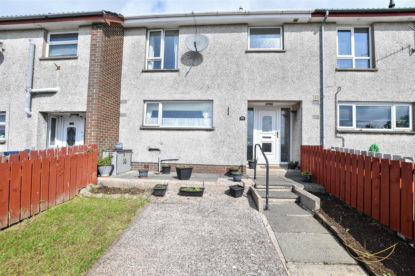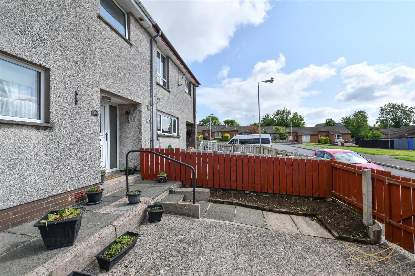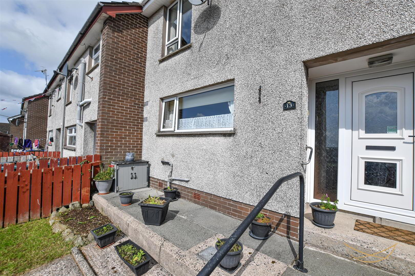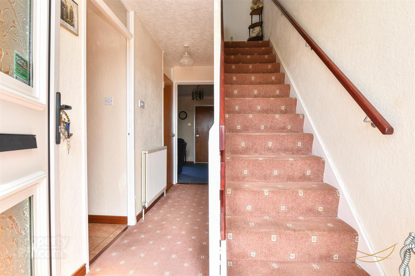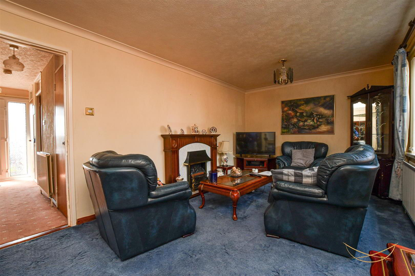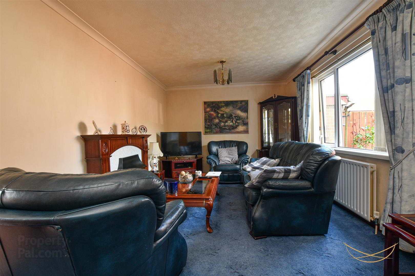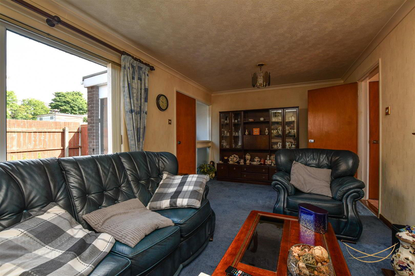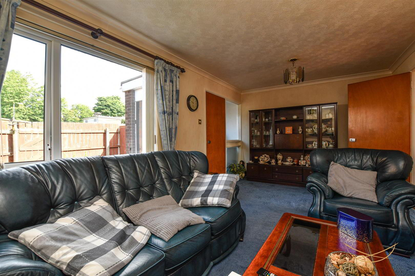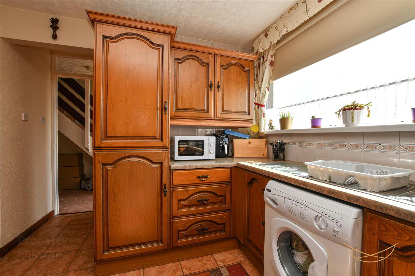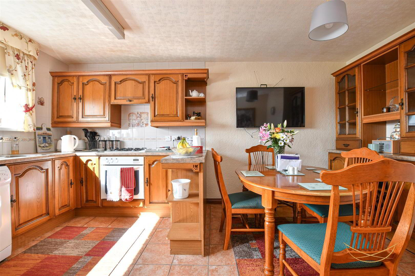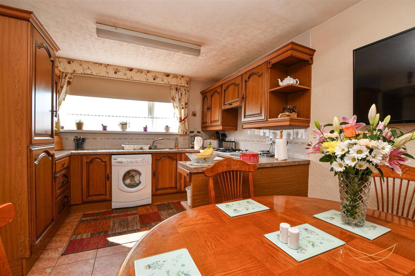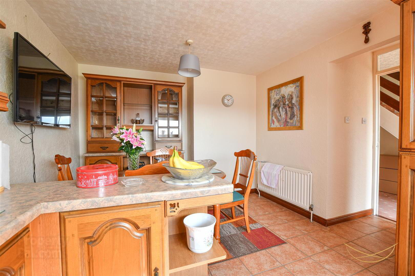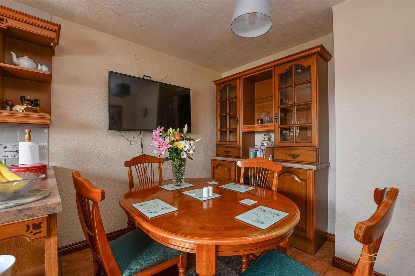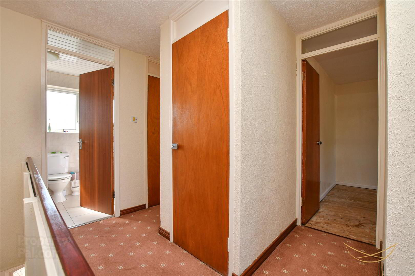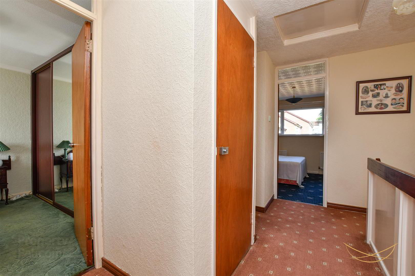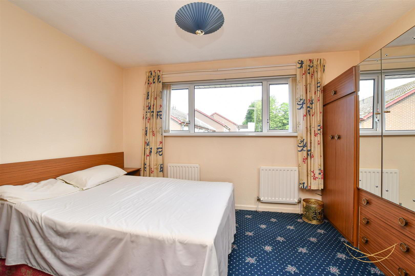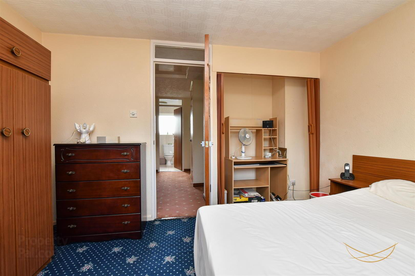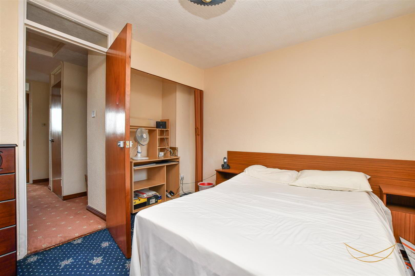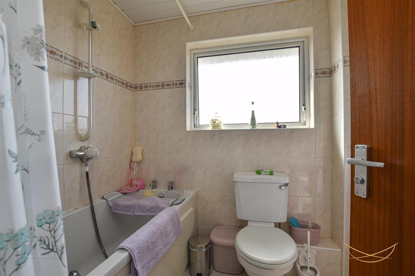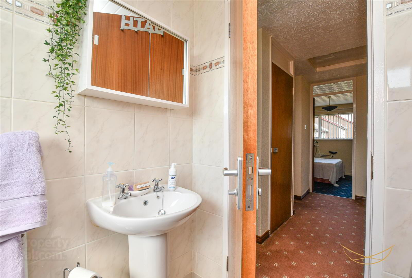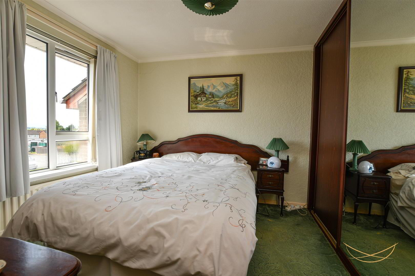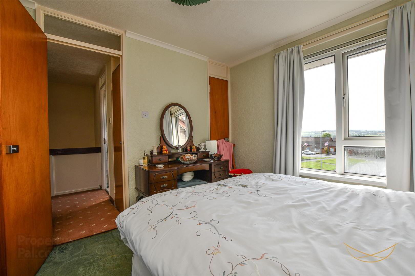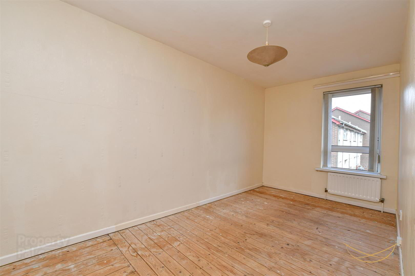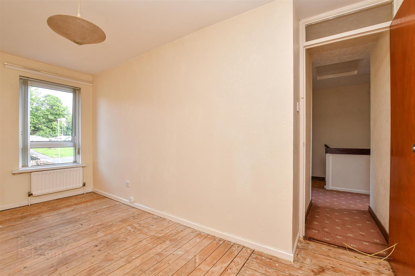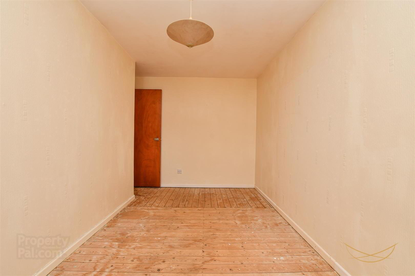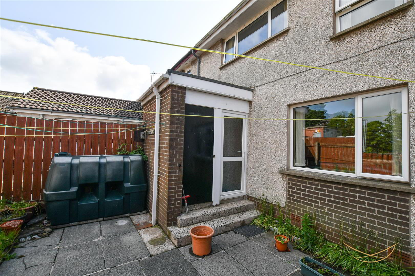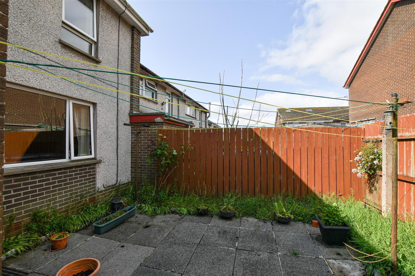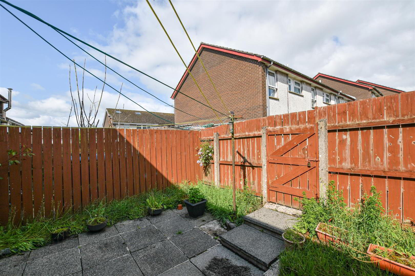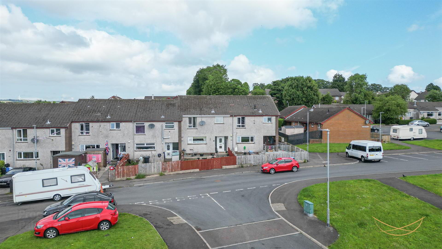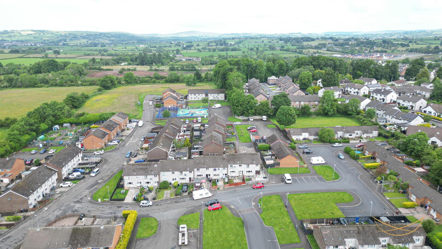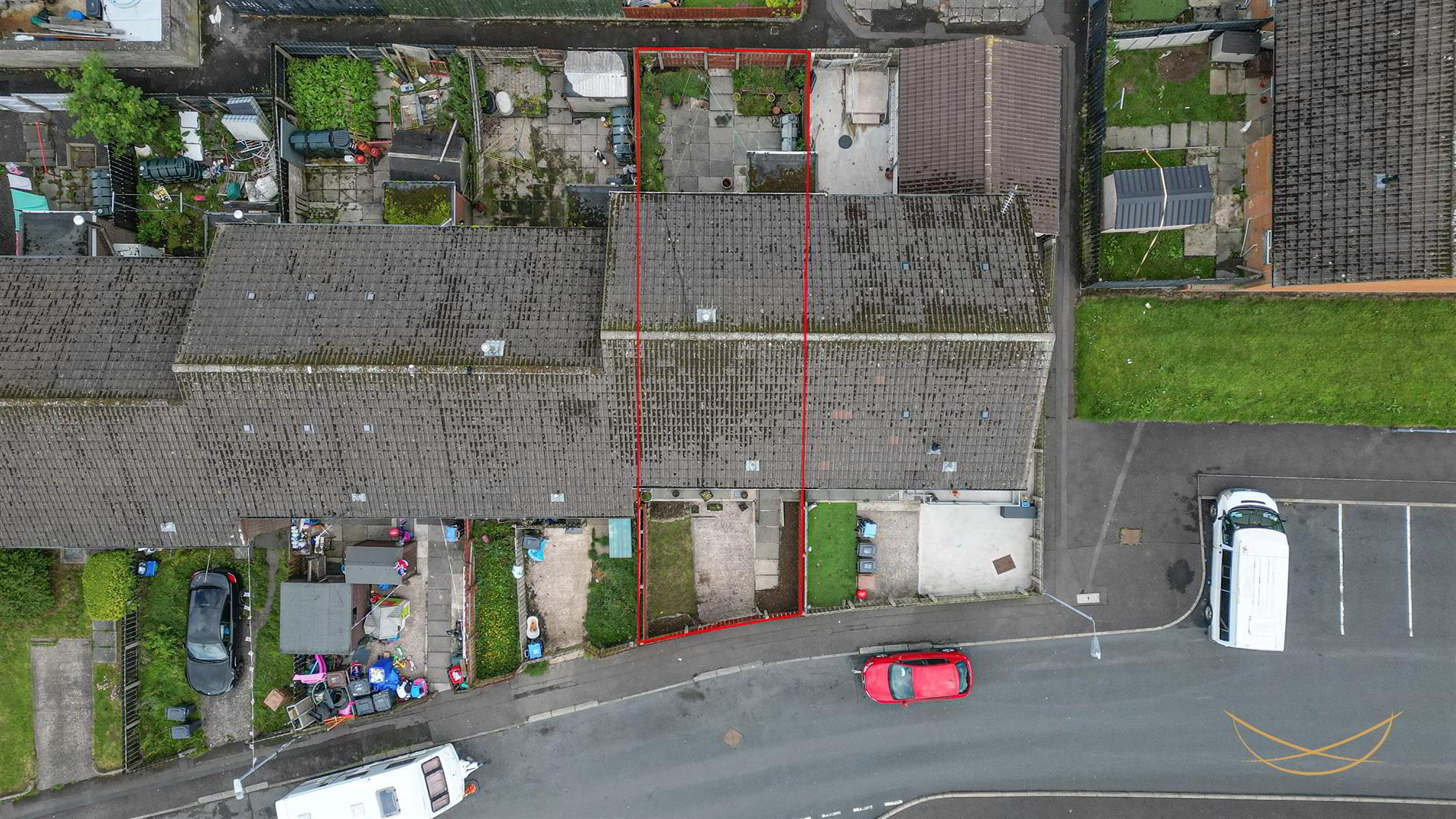13 Grahamstown Park,
Ballyclare, BT39 9RB
3 Bed Mid-terrace House
Offers Over £89,950
3 Bedrooms
2 Bathrooms
1 Reception
Property Overview
Status
For Sale
Style
Mid-terrace House
Bedrooms
3
Bathrooms
2
Receptions
1
Property Features
Tenure
Freehold
Energy Rating
Heating
Oil
Broadband
*³
Property Financials
Price
Offers Over £89,950
Stamp Duty
Rates
£815.24 pa*¹
Typical Mortgage
Legal Calculator
In partnership with Millar McCall Wylie
Property Engagement
Views All Time
703
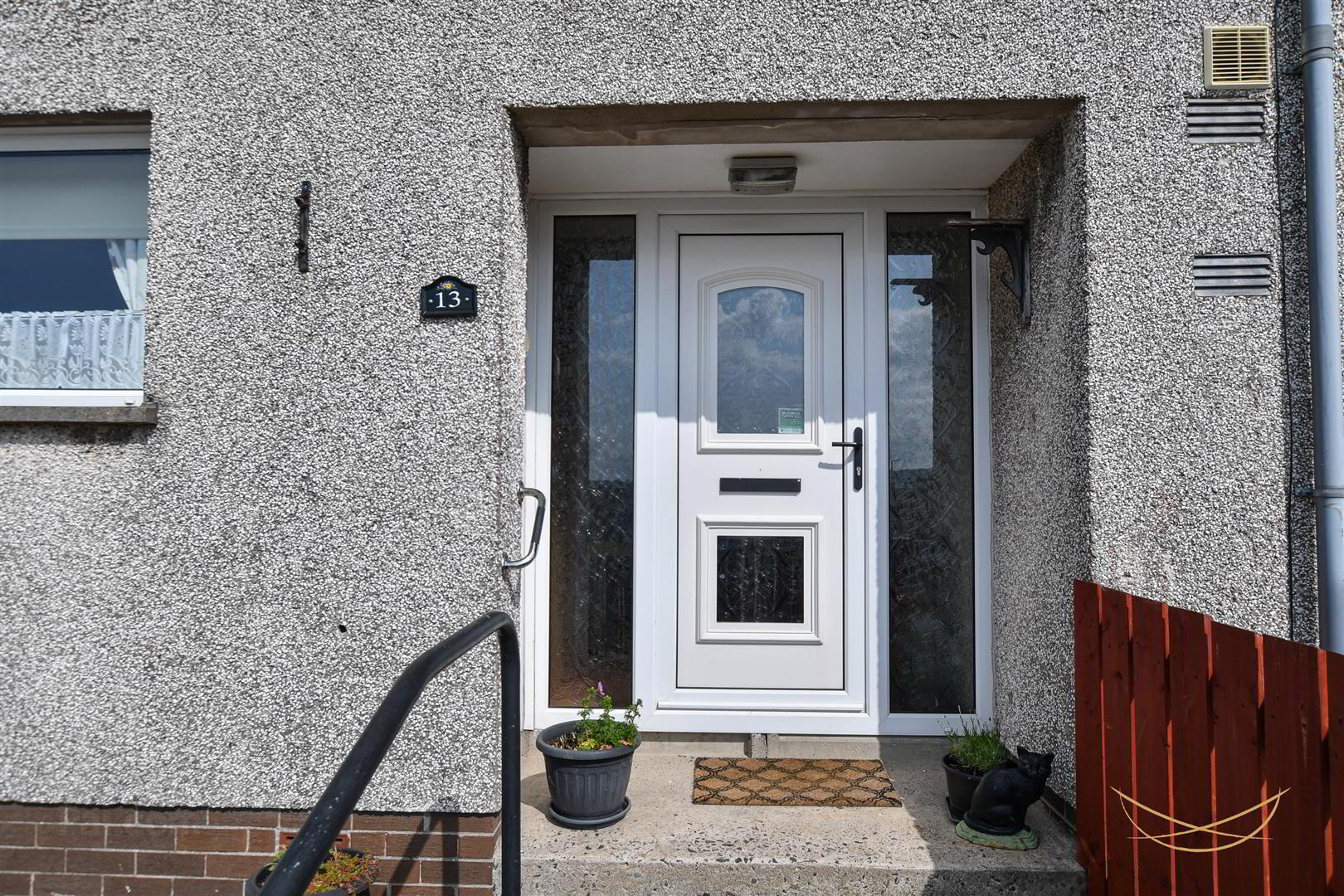
Features
- Well presented mid terrace property ideal for first time buyers or downsizers
- Three well proportioned bedrooms
- Spacious lounge with feature electric fire
- Fitted kitchen with integrated appliances and casual dining area
- Downstairs W/C
- White family bathroom suite
- Ample storage throughout
- Rear enclosed garden
- Front garden
- Oil fired central heating
- This well-presented mid-terrace property offers a fantastic opportunity for first-time buyers or investors. Boasting three well-proportioned bedrooms, the home features a spacious lounge, a fitted kitchen with an informal dining area, and a white bathroom suite. The enclosed rear garden provides a private outdoor space ideal for relaxing or entertaining. While the property would benefit from some minor updating, it presents great potential and represents excellent value in a sought-after location. Early viewing is recommended to fully appreciate what this home has to offer.
- HALLWAY 1.68m x 4.14m (5'6" x 13'7")
- uPVC front door with side glazed panels and glazed feature insets. Access to storage.
- STORAGE 0.30m’3.05m” x 0.61m’3.35m” (1’10” x 2’11”)
- FITTED KITCHEN 3.96m’2.13m” x 4.57m’1.83m” (13’7” x 15’6”)
- Range of high and low level units with contrasting formica worktops. Stainless steel 1.5 sink bowl unit with mixer taps. Integrated electric oven. Integrated gas hob. Integrated fridge freezer. Integrated extractor fan. Space for washing machine. Tiled flooring. Tiled splash back.
- TOILET 0.61m’1.52m” x 1.52m’0.61m (2’5” x 5’2)
- White suite comprising low flush W/C. Pedestal wash hand basin with mixer taps.
- STORAGE 1.83m’1.83m” x 0.61m’2.74m” (6’6” x 2’9”)
- LIVING ROOM 5.79m’2.74m” x 3.05m’1.83m” (19’9” x 10’6”)
- Feature electric fire with wood ornate surround and mantle. Contrasting tiled inset with matching mantle. Cornice ceilings.
- REAR HALL 1.52m’3.35m” x 0.91m’0.91m” (5’11” x 3’3”)
- BEDROOM 1 4.27m’2.74m” x 2.44m’3.35m” (14’9” x 8’11”)
- Access to storage. Cornice ceilings.
- BEDROOM 2 2.74m’2.13m” x 3.66m’ (9’7” x 12’)
- Access to storage.
- STORAGE 1.52m’3.35m” x 0.69m (5’11” x 2'3")
- BEDROOM 3 2.74m’3.05m” x 3.35m’2.13m” (9’10” x 11’7”)
- Cornice ceilings.
- BATHROOM 1.83m’3.05m” x 1.52m’1.83m (6’10” x 5’6")
- White suite comprising with paneled bathroom with over head shower and mixer taps. Low flush W/C. Pedestal wash hand basin with mixer taps. Tiled flooring. Tiled splash back.
- LANDING 3.05m’3.35m” x 2.74m’1.83m” (10’11” x 9’6”)
- Access to roofspace. Access to storage.
- STORAGE 0.91m’3.05m”x 0.61m’0.61m” (3’10”x 2’2”)
- STORAGE 0.91m’0.30m” x 0.61m’3.35m” (3’1” x 2’11”)
- OUTSIDE
- Rear enclosed paved garden. Front enclosed garden bordered by feature stone.
- We endeavour to make our sales particulars accurate and reliable, however, they do not constitute or form part of an offer or any contract and none is to be relied upon as statements of representation or fact. Any services, systems and appliances listed in this specification have not been tested by us and no guarantee as to their operating ability or efficiency is given.
Do you need a mortgage to finance the property? Contact Nest Mortgages on 02893 438092.


