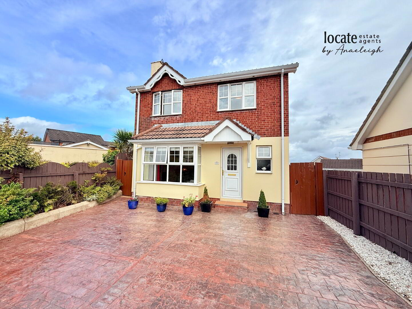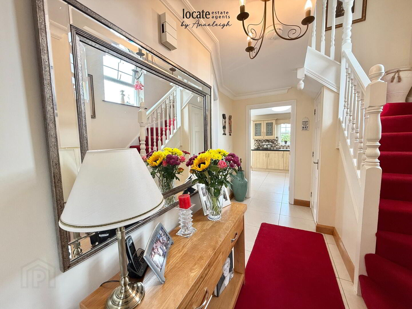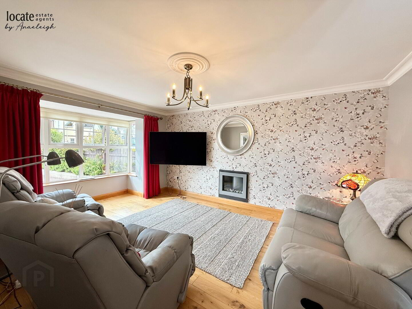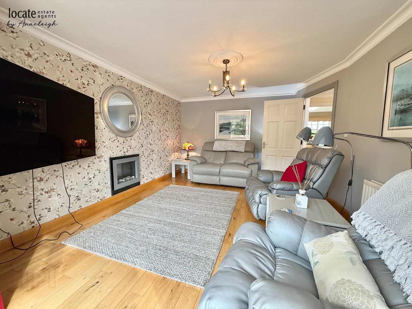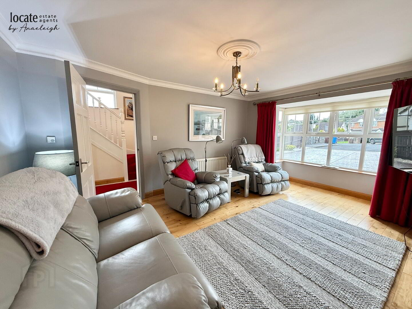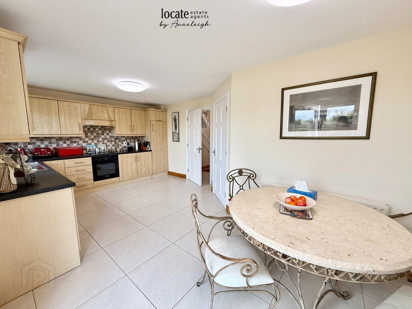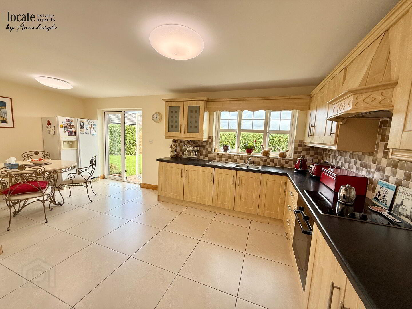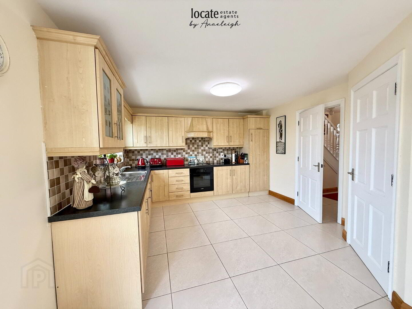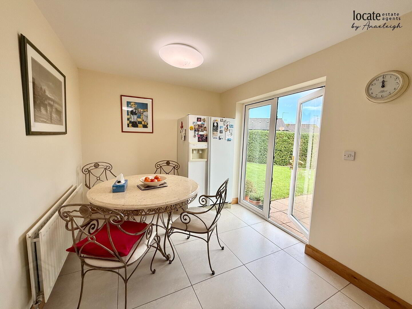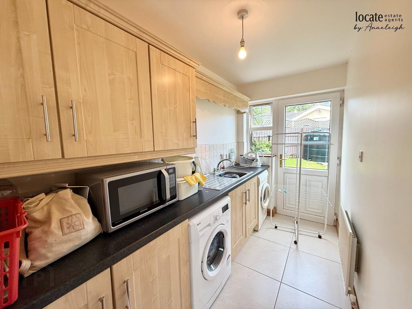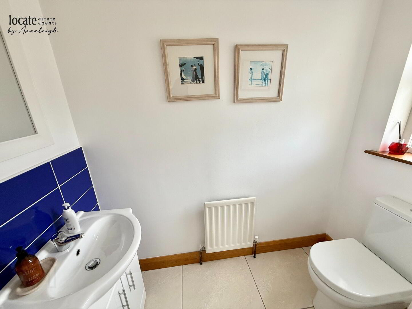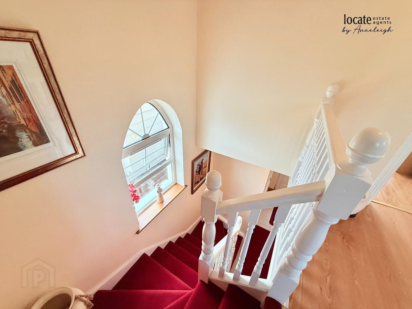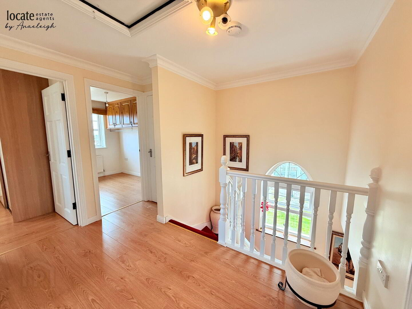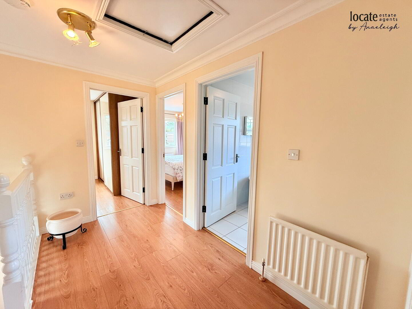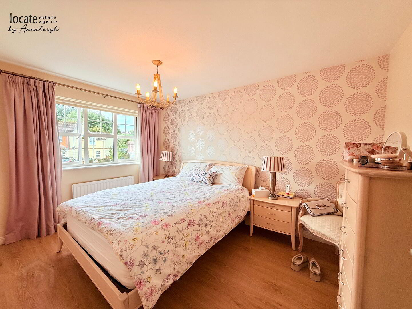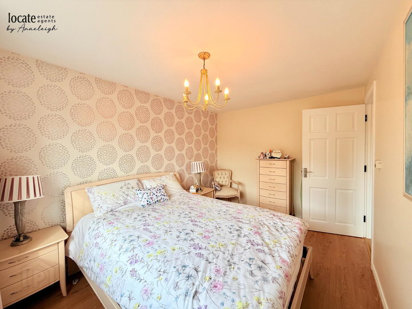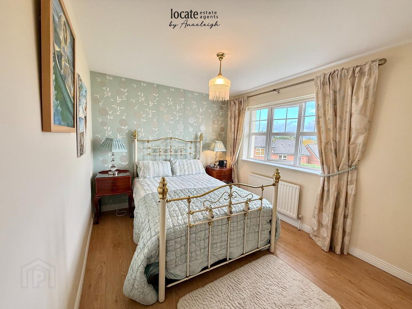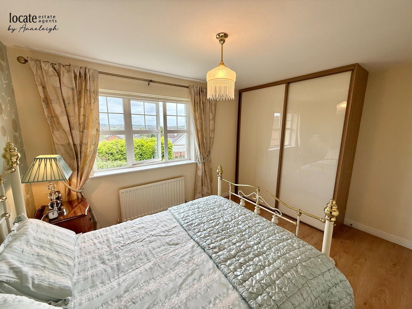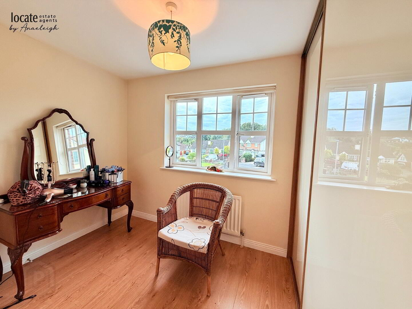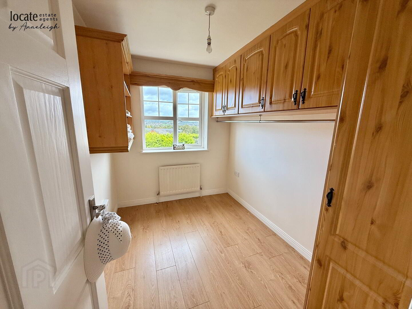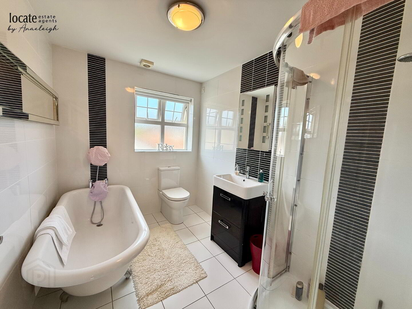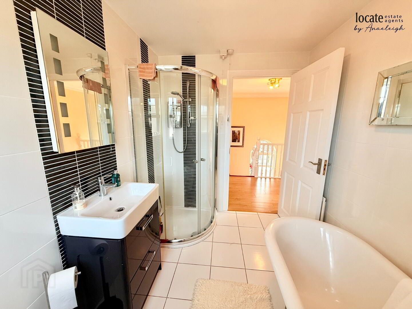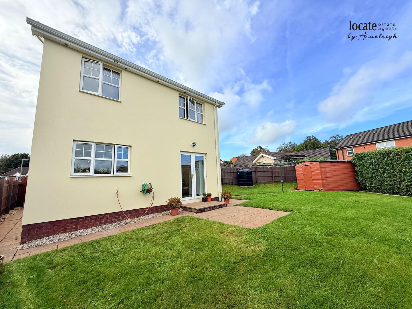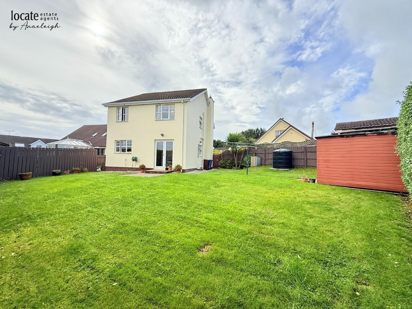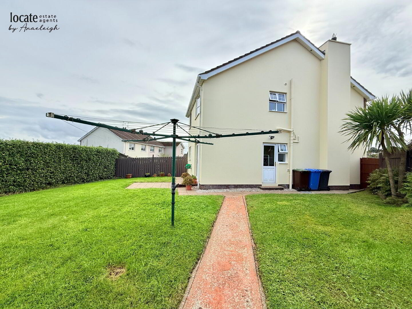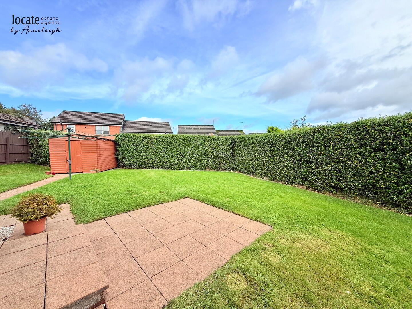13 Farmhill,
Foylesprings, Derry, BT48 0HY
4 Bed Detached House
Asking Price £300,000
4 Bedrooms
2 Bathrooms
1 Reception
Property Overview
Status
For Sale
Style
Detached House
Bedrooms
4
Bathrooms
2
Receptions
1
Property Features
Tenure
Not Provided
Heating
Oil
Broadband Speed
*³
Property Financials
Price
Asking Price £300,000
Stamp Duty
Rates
£1,632.82 pa*¹
Typical Mortgage
Legal Calculator
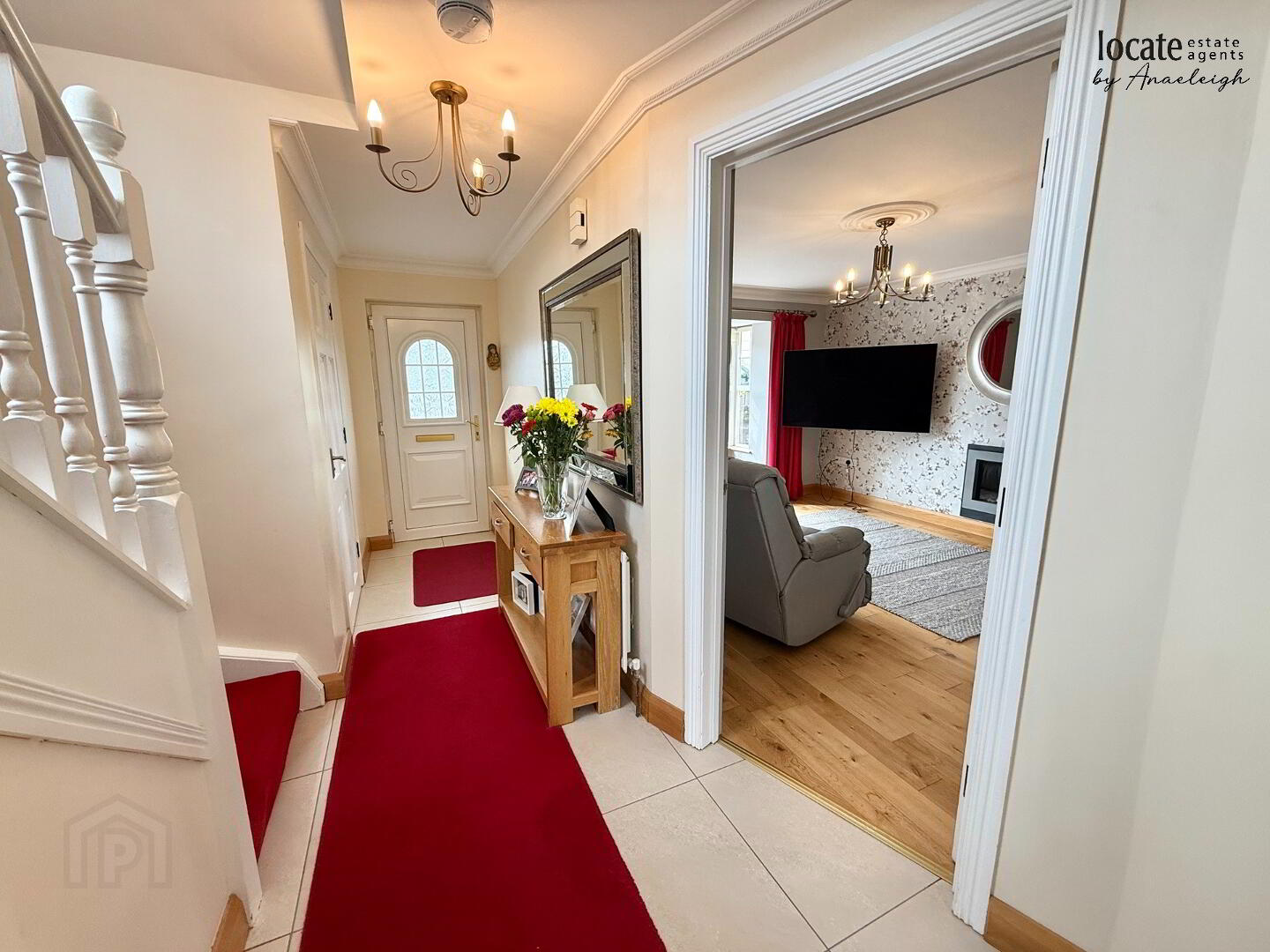
Additional Information
- 4 bedroom detached home
- Oil fired central heating
- uPVC double glazed windows & doors
- Blinds, curtains & light fittings (except one in bedroom) included in sale
- Corner plot
- Driveway with parking for a number of vehicles
- Viewing by appointment only
- Early occupation
- Chain free buyer preferred
Ground Floor
Entrance Hall
With tiled floor, cloak cupboard under stairs
Lounge
14'10" x 12'0" (4.52m x 3.66m)
Bay window, solid wooden floor, electric fire
Kitchen
19'11" x 12'2" (6.07m x 3.71m)
Eye and low level units, hob, oven & extractor fan, stainless steel sink unit with mixer tap, tiled floor, patio doors to rear
Utility Room
Eye and low level units, plumbed for washing machine, space for tumble dryer, stainless steel sink unit with mixer tap, tiled floor, back door to rear
Downstairs WC
With wc and wash hand basin, tiled floor
First Floor
Lanidng
With hotpress
Bedroom 1
12'8" x 9'1" (3.86m x 2.77m)
Laminated wooden floor
Bedroom 2
12'8" x 9'1" (3.86m x 2.77m)
Built in sliderobes, laminated wooden floor
Bedroom 3
9'1" x 6'9" (2.77m x 2.06m)
Built in wardrobes, laminated wooden floor
Bedroom 4
10'5" x 9'1" (3.18m x 2.77m)
Built in sliderobes, & wardrobe, laminated wooden floor
Bathroom
With wc, wash hand basin, free standing bath, separate shower unit, tiled floor, fully tiled walls
Exterior Features
-
Stensiled concrete driveway
-
Rear garden laid in lawn
Patio area
-
Garden shed
-
Outside tap & light


