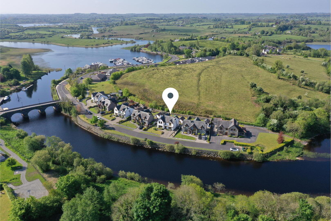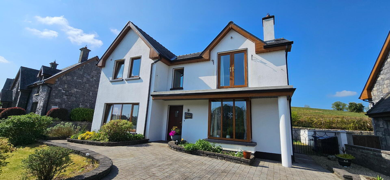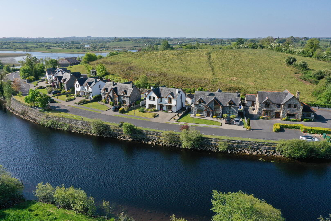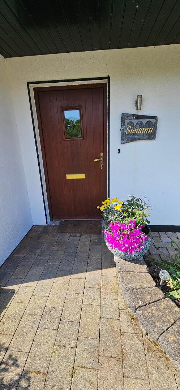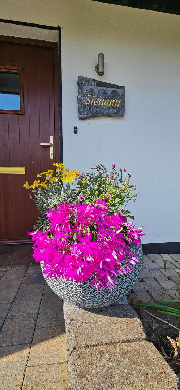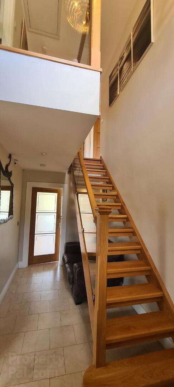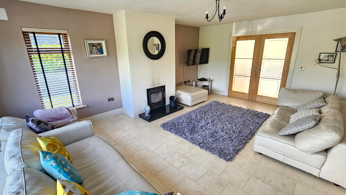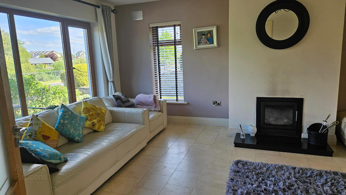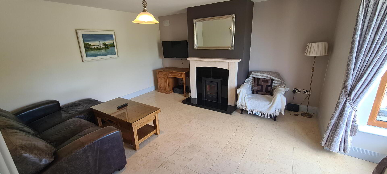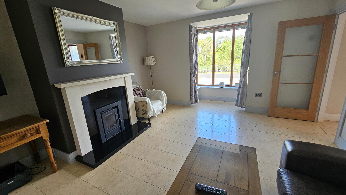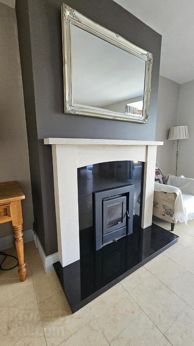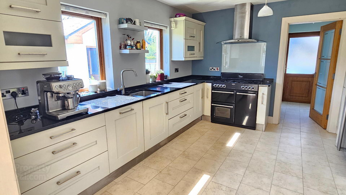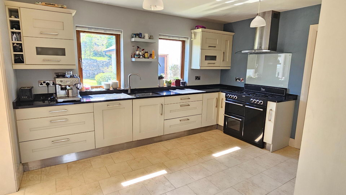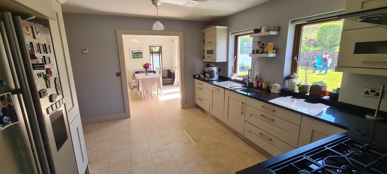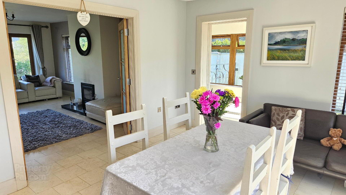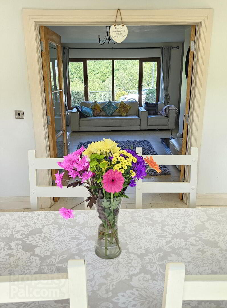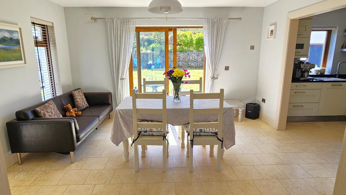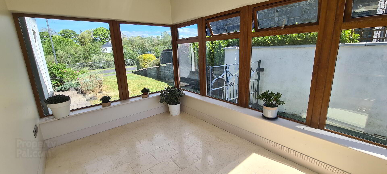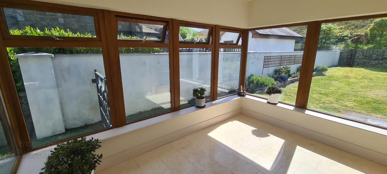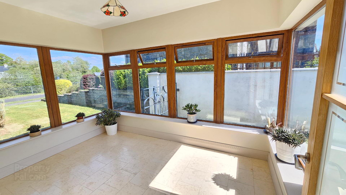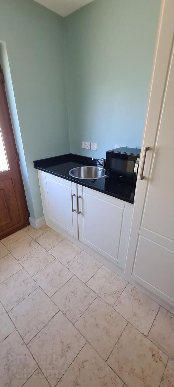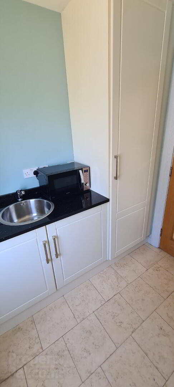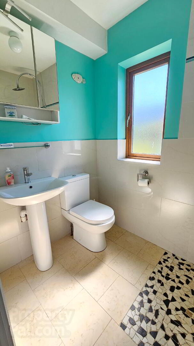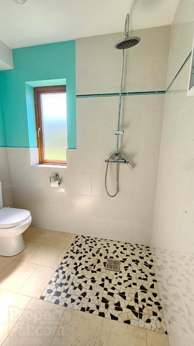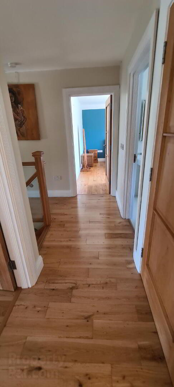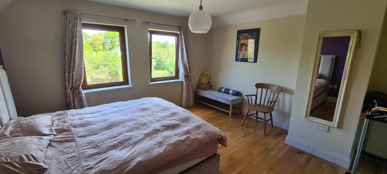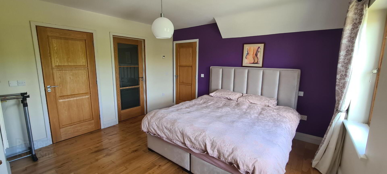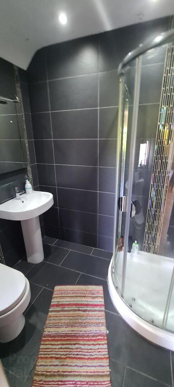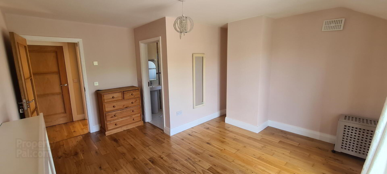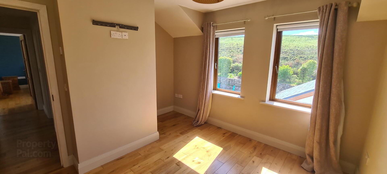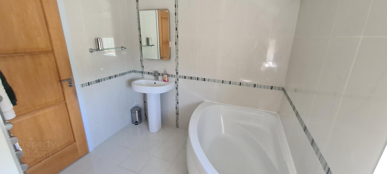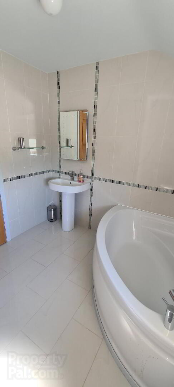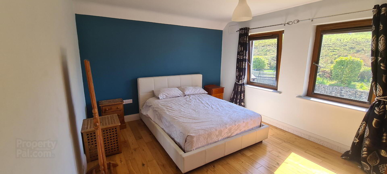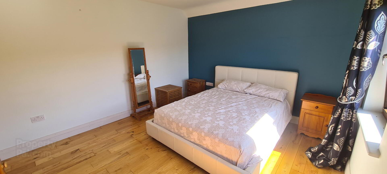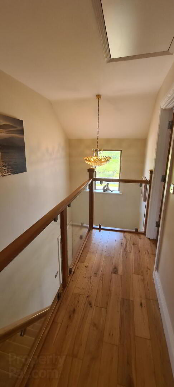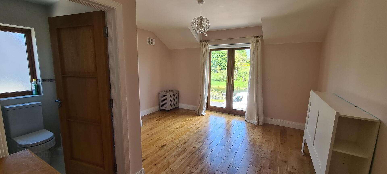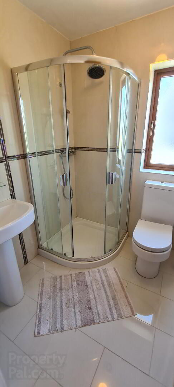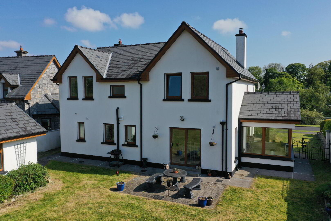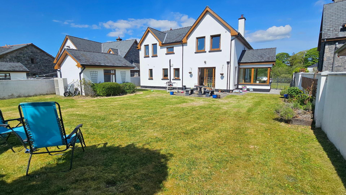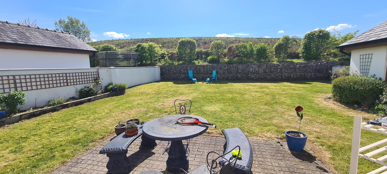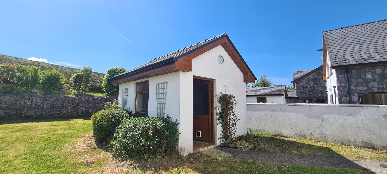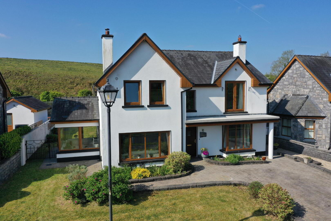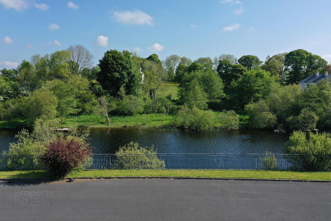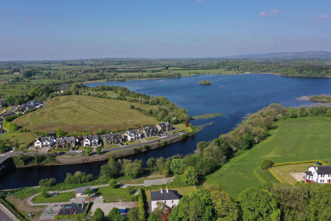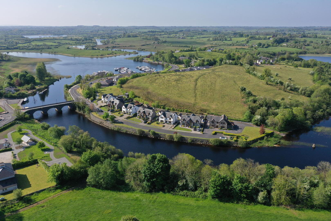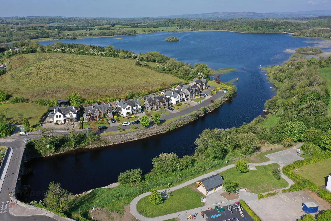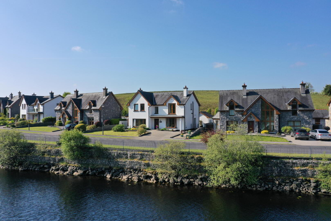13 Cuilmore Cove,
Cootehall, Boyle, F52F791
4 Bed Detached House
Price €399,900
4 Bedrooms
4 Bathrooms
Property Overview
Status
For Sale
Style
Detached House
Bedrooms
4
Bathrooms
4
Property Features
Size
196.5 sq m (2,115.1 sq ft)
Tenure
Not Provided
Energy Rating

Property Financials
Price
€399,900
Stamp Duty
€3,999*²
Property Engagement
Views Last 7 Days
47
Views Last 30 Days
181
Views All Time
583
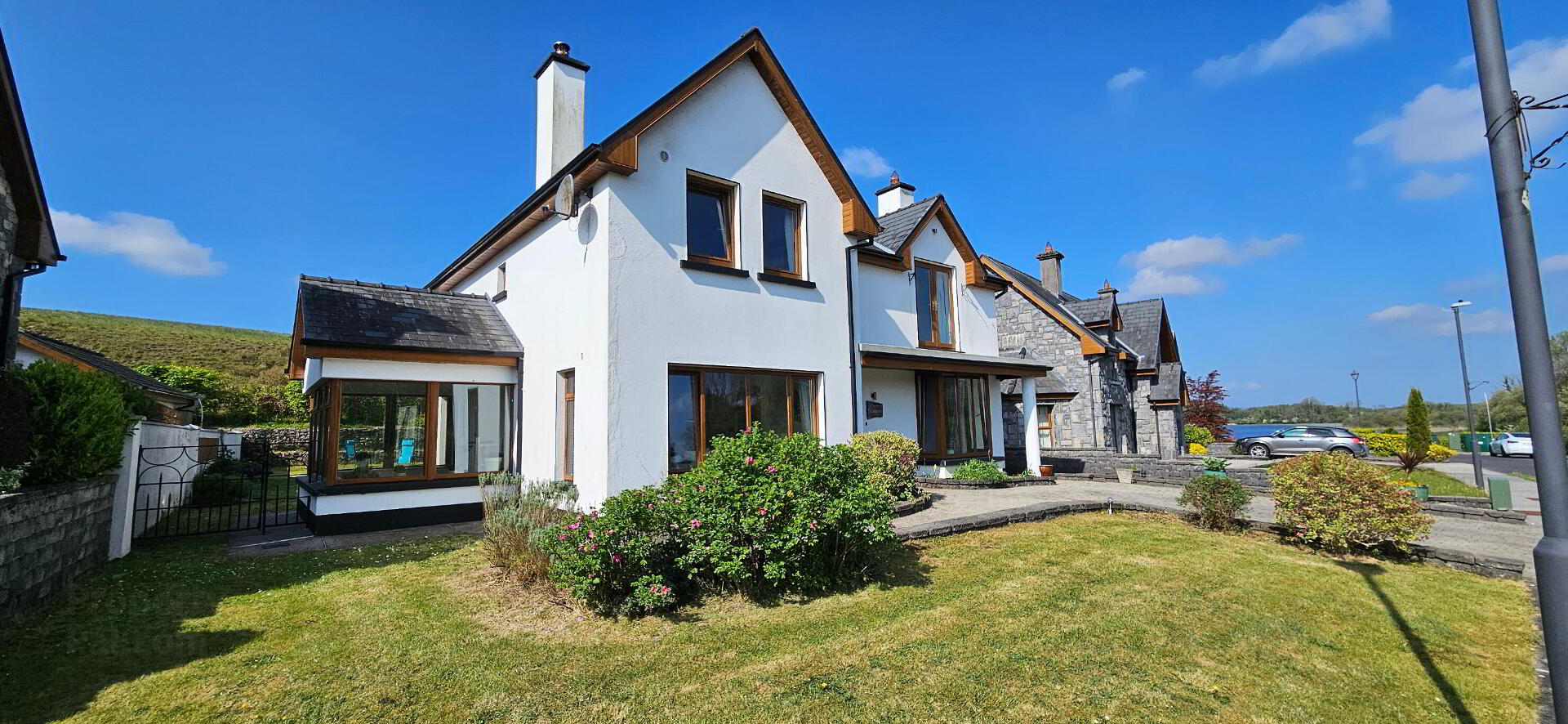
Additional Information
- 2 no living areas
- 4 double bedrooms
- 2 ensuite bedrooms
- Separate sunroom
- Large rear garden and external shed
- Mains water and services
- Underfloor heating - Air to water system
- A3 ber rating
- Located in Cootehall village which is only a few mins off the N4
- Carrick on Shannon and Boyle short drive away with train and bus routes, schools, shops, restaurants
Accommodation
Entrance Hall
4.51m x 2.07m Spacious and welcoming entance hallway with cream floor tiling, wooden stairs with glass banister leading to first floor, double height ceiling, door leading to sitting room on right and door to living room on the left.
Sitting Room
4.55m x 4.15m Large sitting room to the front of the house with bay window looking out to the river in front. inset solid fuel stove, tiled flooring throughout, power points and tv point.
Living Room
5.75m x 4.17m Large living room with cream floor tiling, large window to front looking out to the river in front of the property, inset solid fuel stove, double doors leading through to the kitchen, power points and tv point, bright room with glass door leading to the entrance hallway.
Kitchen
4.07m x 3.58m Kitchen with painted fited units, granite worktop, Belling Gas cooker and electric oven, single drainer sink, inset dishwasher, window to rear, glass doro to hallway and door leading to separate uitilty room.
Dining Area
4.23m x 3.57m Dining area at the rear with opening through to kitchen, ideal entertaining area, cream tiling, glass double doors to living room, door to separate sunroom to the side, sliding patio doors to rear garden, window to side, power points.
Sunroom
3.87m x 2.62m Sunroom off the dining area, windows all around, very bright room, glass doors to dining area.
Utility Room
2.06m x 1.99m Separate utility room off the kithcne, tiled flooring, single drainer sink, door to side of house, power points, door to downstairs wetroom.
Downstairs Bathroom
2.06m x 1.42m Downstairs wetroom with walk in shower, whb, wc, window, mirror and storage space.
Landing
4.06m x 2.04m Large landing area with oak flooring, power points, open down to hallway, glass banister, stira to attic space. Large storage cupboard.
Family Bathroom
2.54m x 2.34m Family bathorom with corner bath, mirror, whb, fully tiled heated towel rail, window.
Bedroom 1
4.54m x 4.15m Double bedroom to the front of the house with double doors leading out to a balcony overlooking the Boyle River, power points, very large room, oak flooring, ensuite which is fully tiled, power shower, whb, mirror and shaver light, window, wc.
Bedroom 2
3.66m x 3.16m Double bedroom at the rear with oak flooring, 2 no. windows, power points and tv point.
Bedroom 3
4.18m x 3.52m Double bedroom at the rear of the house with 2 no. windows looking out onto the garden, oak flooring, very bright room.
Main Bedroom
5.76m x 4.16m Large bedroom with 2 no. windows to the front of the house , oak flooring, walk in wardrobe with lots of storage space, power points, tv point. Ensuite with power shower, wc, whb, fully tiled bathroom, mirror and towel rail, window.
Outside
Large Garden Cobble lock driveway External Shed for storageDirections
F52F719 village location along the Boyle River
BER Details
BER Rating: A3
BER No.: 118436195
Energy Performance Indicator: 68.32 kWh/m²/yr

Click here to view the 3D tour
