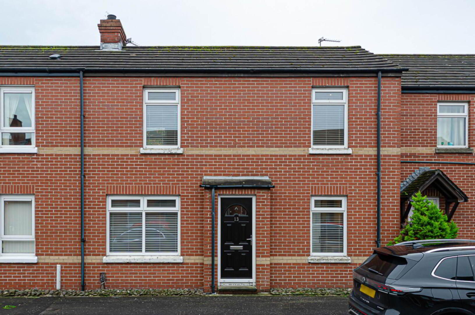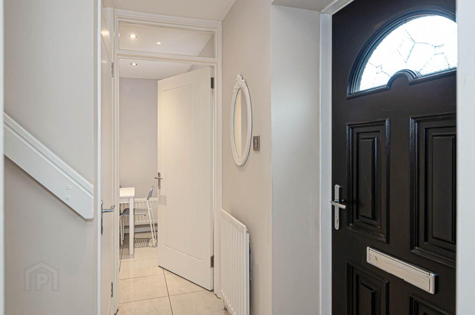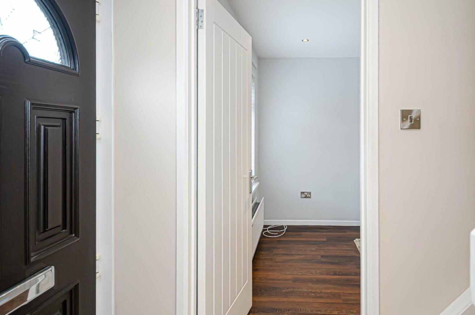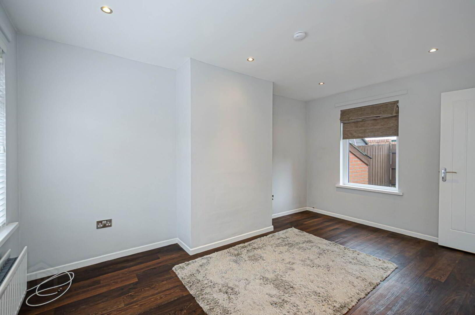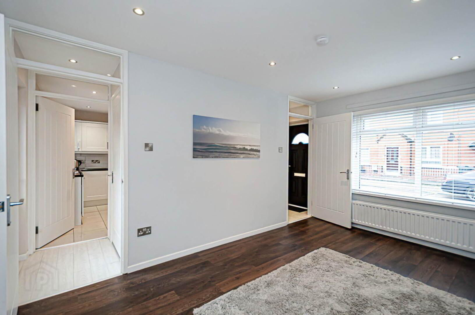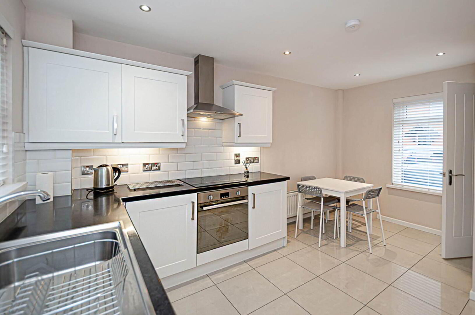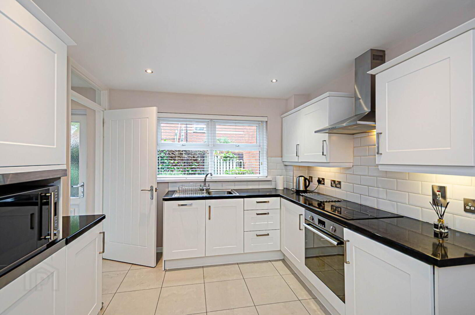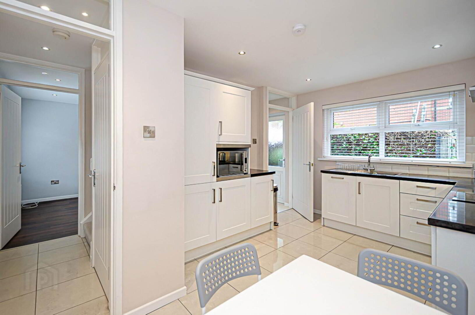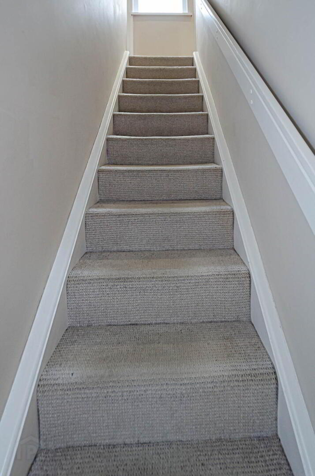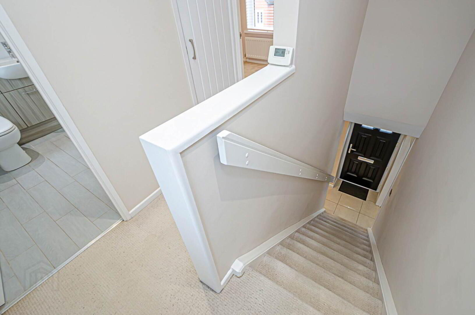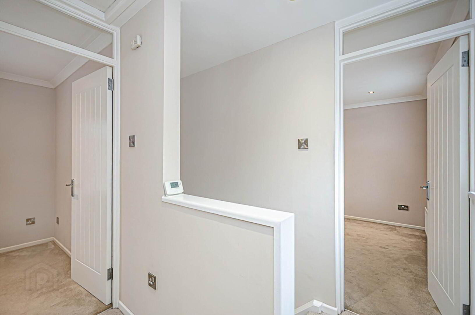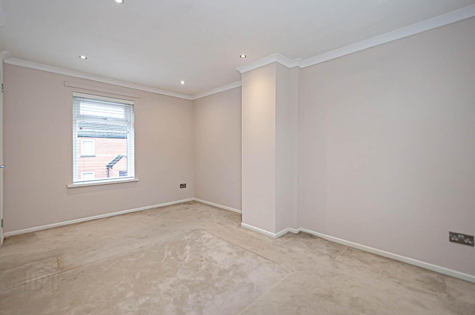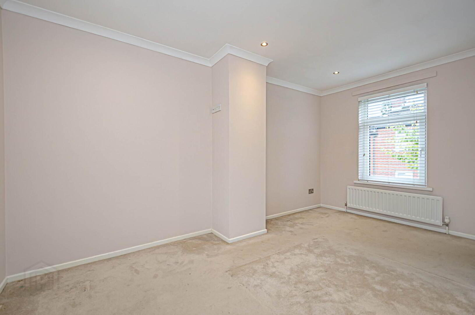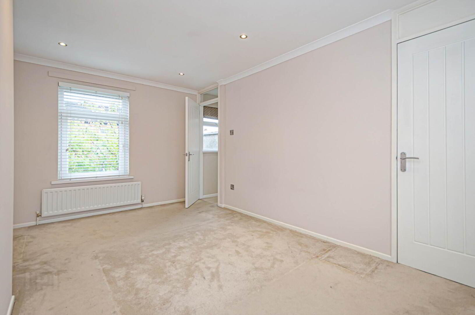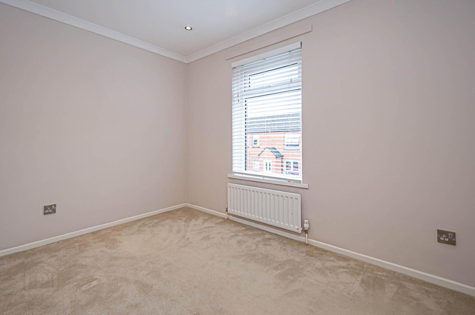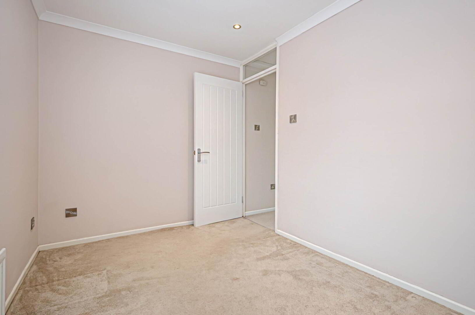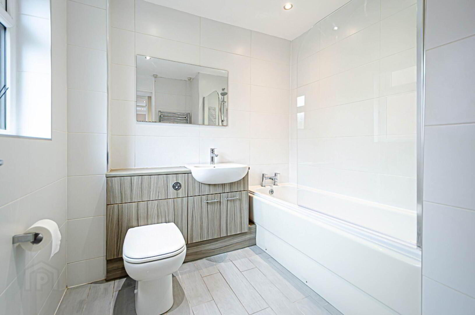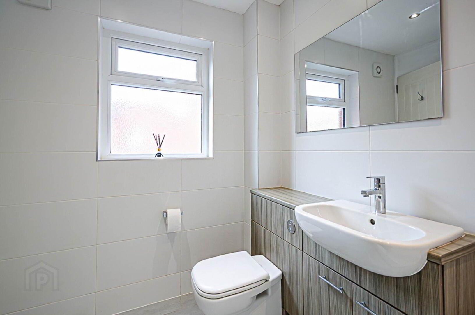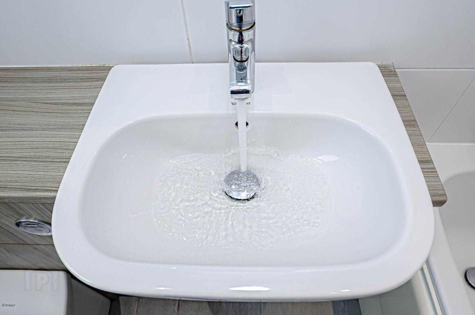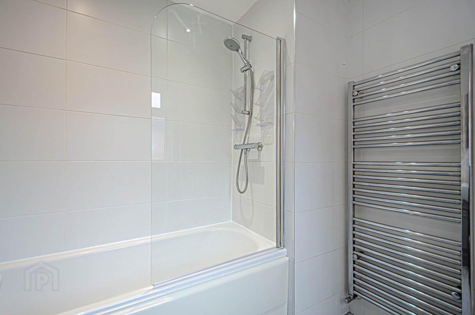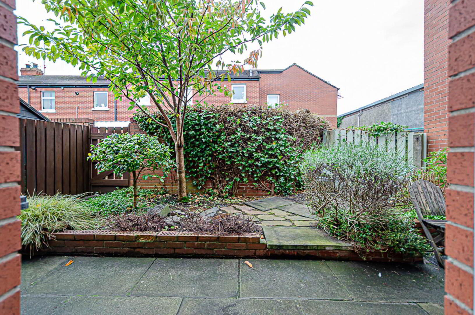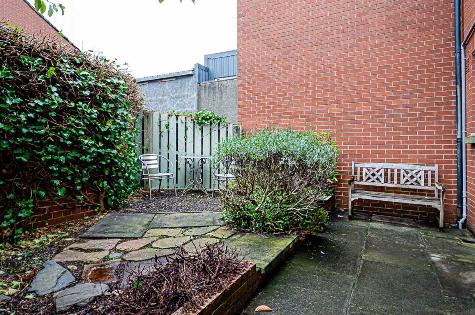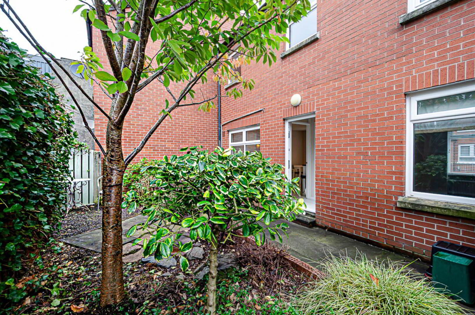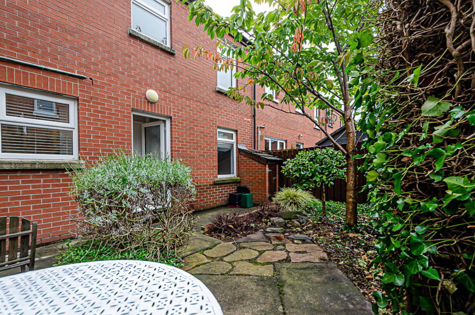13 Calvin Street,
Beersbridge Road, Belfast, BT5 4NS
2 Bed Terrace House
Offers Around £135,000
2 Bedrooms
1 Bathroom
1 Reception
Property Overview
Status
For Sale
Style
Terrace House
Bedrooms
2
Bathrooms
1
Receptions
1
Property Features
Tenure
Leasehold
Heating
Gas
Broadband Speed
*³
Property Financials
Price
Offers Around £135,000
Stamp Duty
Rates
£647.53 pa*¹
Typical Mortgage
Legal Calculator
In partnership with Millar McCall Wylie
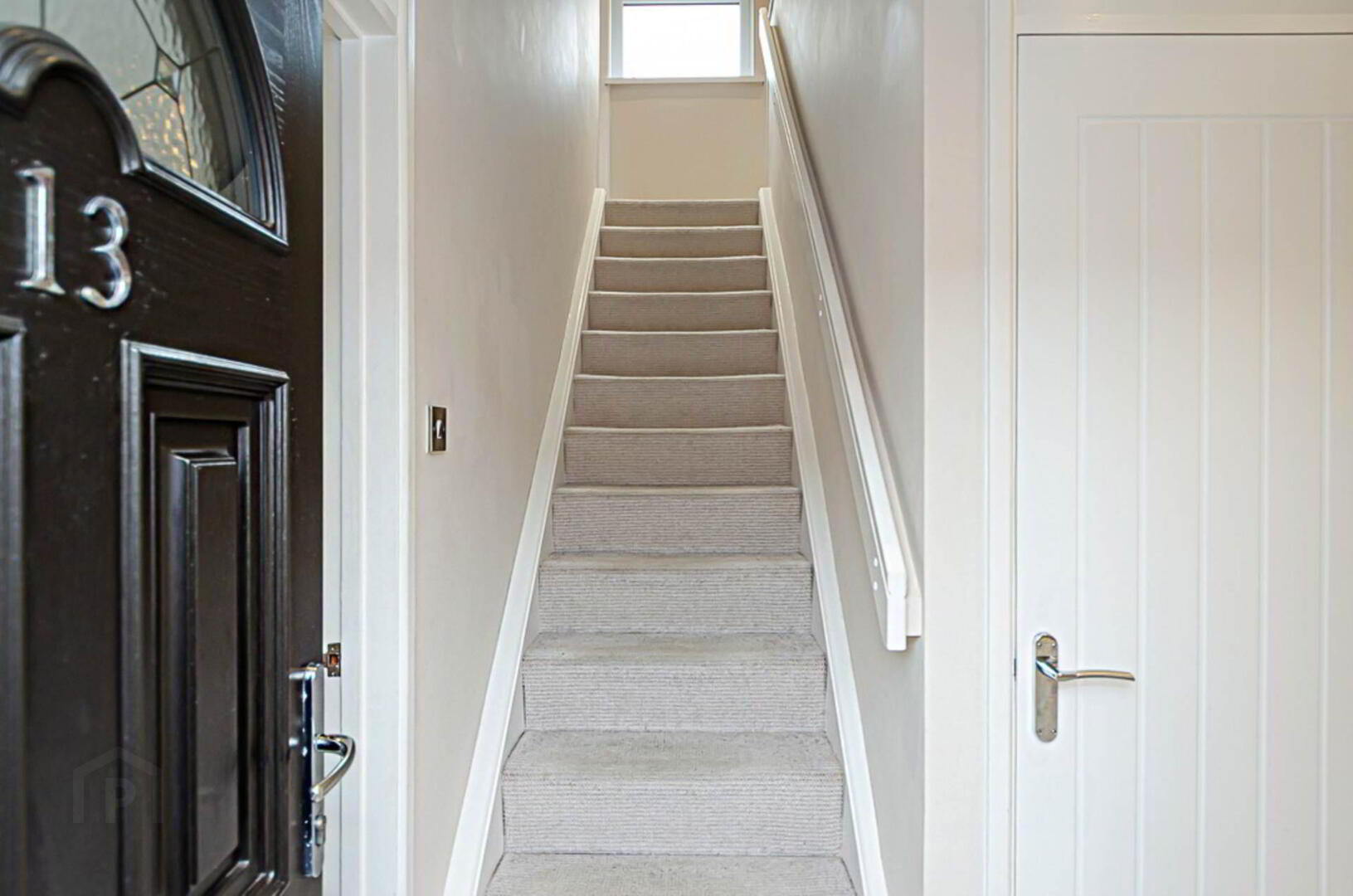
Additional Information
- Smart terrace house with rear garden
- Modern kitchen with dining area
- Living room with dual aspect
- 2 well proportioned bedrooms
- Modern bathroom with thermostatic shower
- U.P.V.C. framed double glazing
- Mains gas central heating
- Rear garden in paving and shrub beds
- Fantastic location with great public transport links
This well-presented terrace house offers the perfect blend of modern comfort and convenience. Set in a convenient location with excellent public transport links, it is an ideal choice for first-time buyers, young families, or anyone seeking a stylish, low-maintenance home.
Inside, the property features a modern fitted kitchen with a dining area, perfect for family meals or entertaining. The bright dual-aspect living room creates a welcoming space filled with natural light. Upstairs, there are two generously proportioned bedrooms alongside a contemporary bathroom, complete with a thermostatic shower.
Outside, the private rear garden has been thoughtfully designed with a mix of paving and shrub beds, offering an attractive yet easy-to-maintain outdoor space.
With its combination of modern interiors, practical features, and a superb location, this property is ready to move straight into and enjoy.
Entrance hall
Ceramic tiled floor and storage under stairs
Kitchen & dining area - 14'9" (4.5m) x 10'0" (3.05m)
Range of high and low level units, stainless steel oven, ceramic hob, stainless steel extractor canopy, integrated fridge freezer, integrated dishwasher, integrated washing machine, part tiled walls, ceramic tiled floor, recessed spotlights and space for dining
Rear hall
Storage under stairs
Living room - 14'9" (4.5m) x 9'8" (2.95m)
First floor
Bedroom 1 - 14'9" (4.5m) x 9'9" (2.97m)
Built in cupboard
Bedroom 2 - 10'2" (3.1m) x 7'2" (2.18m)
Landing
Gas boiler in cupboard
Bathroom - 7'3" (2.21m) x 7'3" (2.21m)
White suite with thermostatic shower and screen over bath, wash hand basin and W.C. in combined vanity unit with concealed cistern, chrome towel rail radiator, modern tiled walls, timber effect ceramic tiled floor and recessed spotlights
Outside
Rear garden in paving, small stones, shrubs and trees
what3words /// privately.crowd.mull
Notice
Please note we have not tested any apparatus, fixtures, fittings, or services. Interested parties must undertake their own investigation into the working order of these items. All measurements are approximate and photographs provided for guidance only.


