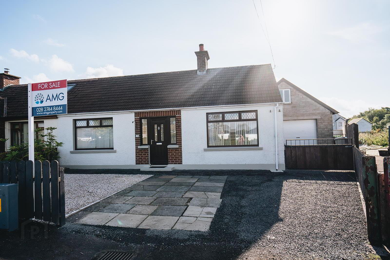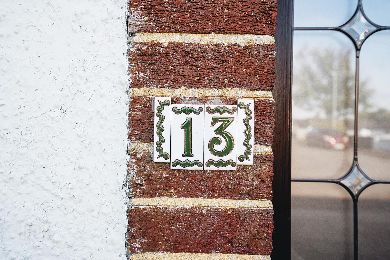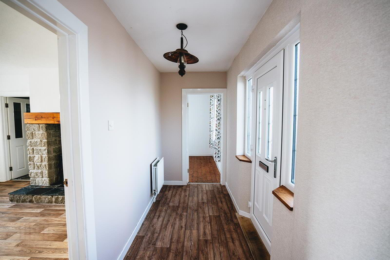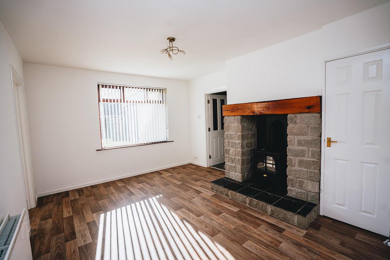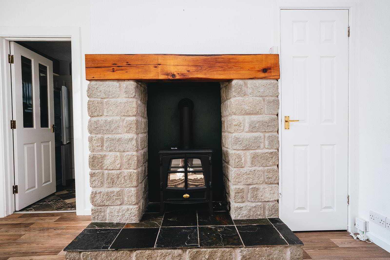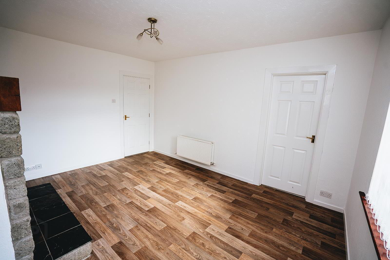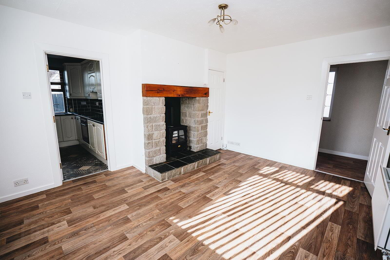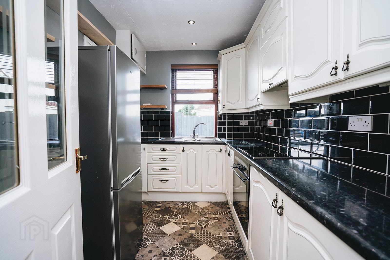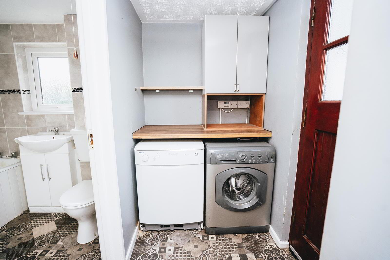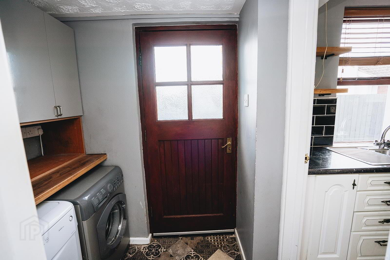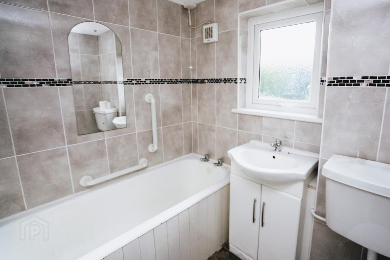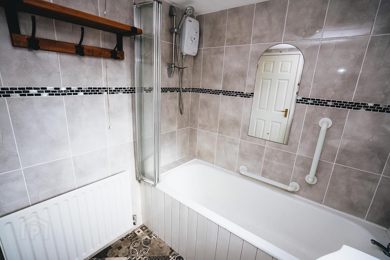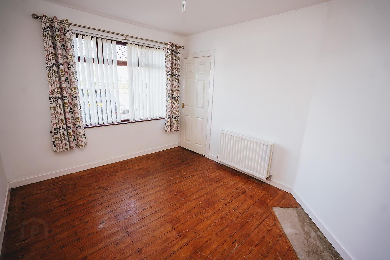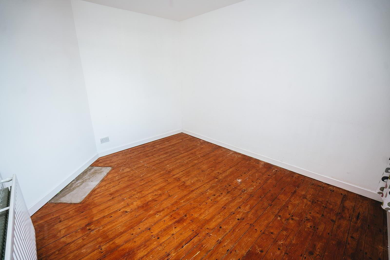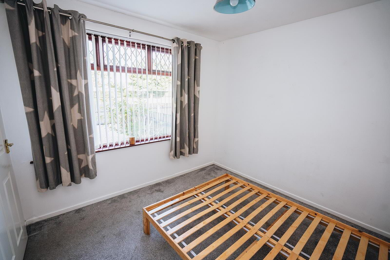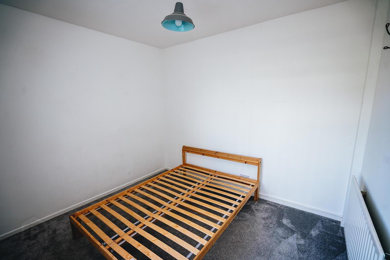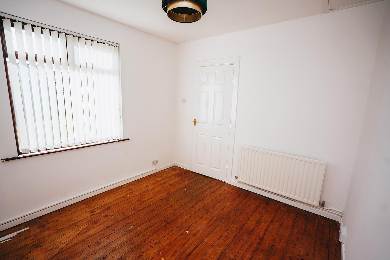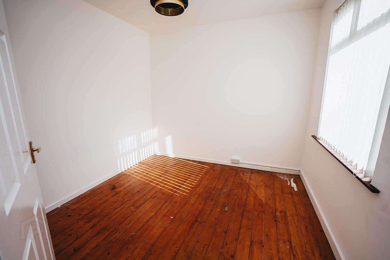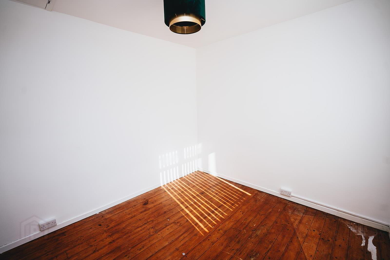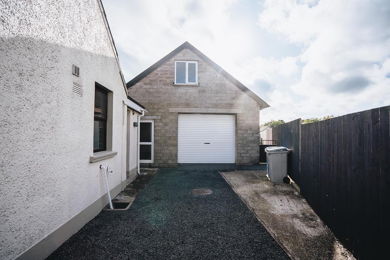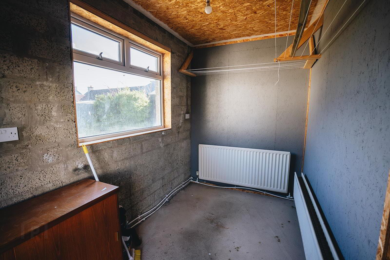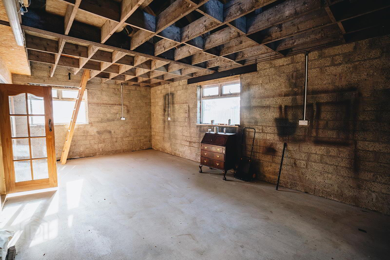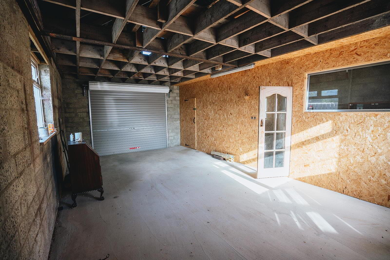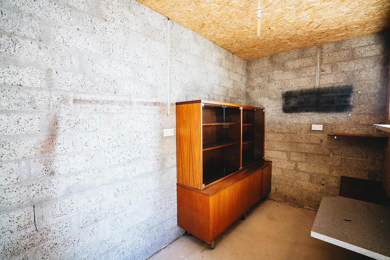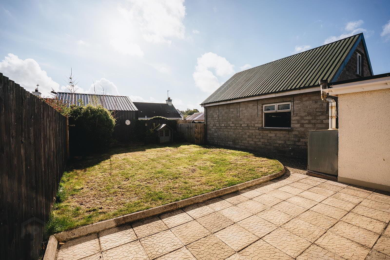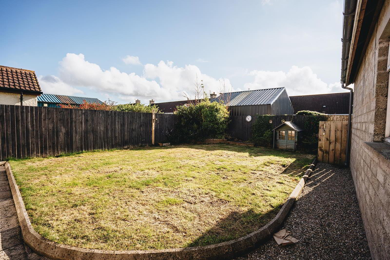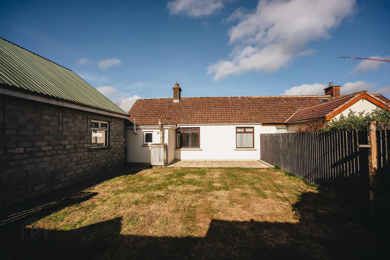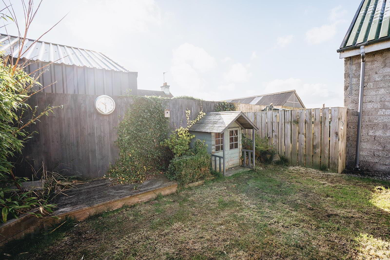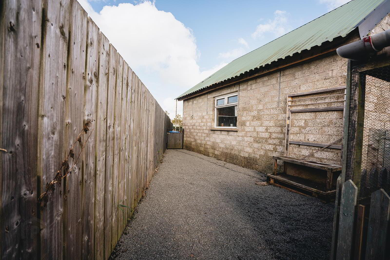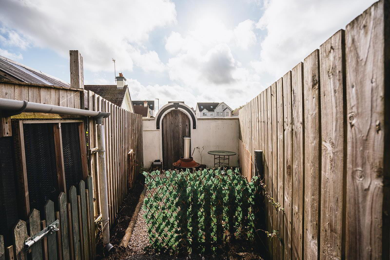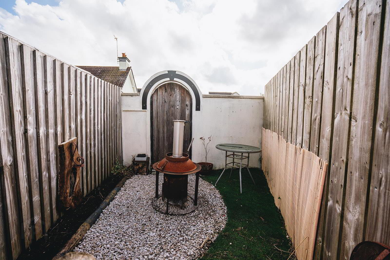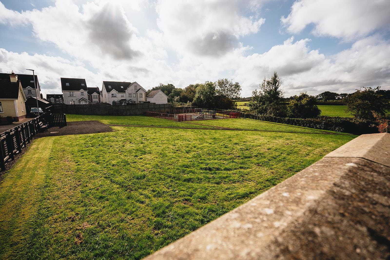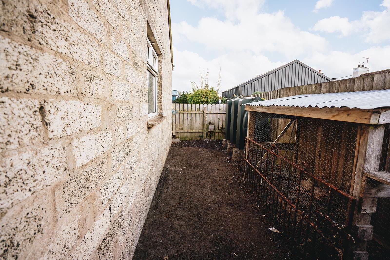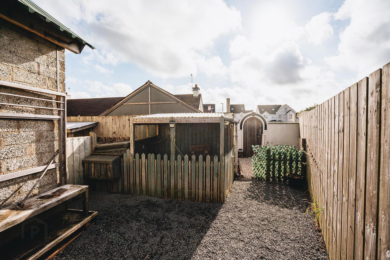13 Brookvale,
Bendooragh, BT53 7LU
3 Bed Semi-detached Bungalow
Offers Over £149,950
3 Bedrooms
1 Bathroom
1 Reception
Property Overview
Status
For Sale
Style
Semi-detached Bungalow
Bedrooms
3
Bathrooms
1
Receptions
1
Property Features
Tenure
Not Provided
Broadband Speed
*³
Property Financials
Price
Offers Over £149,950
Stamp Duty
Rates
£639.38 pa*¹
Typical Mortgage
Legal Calculator
In partnership with Millar McCall Wylie
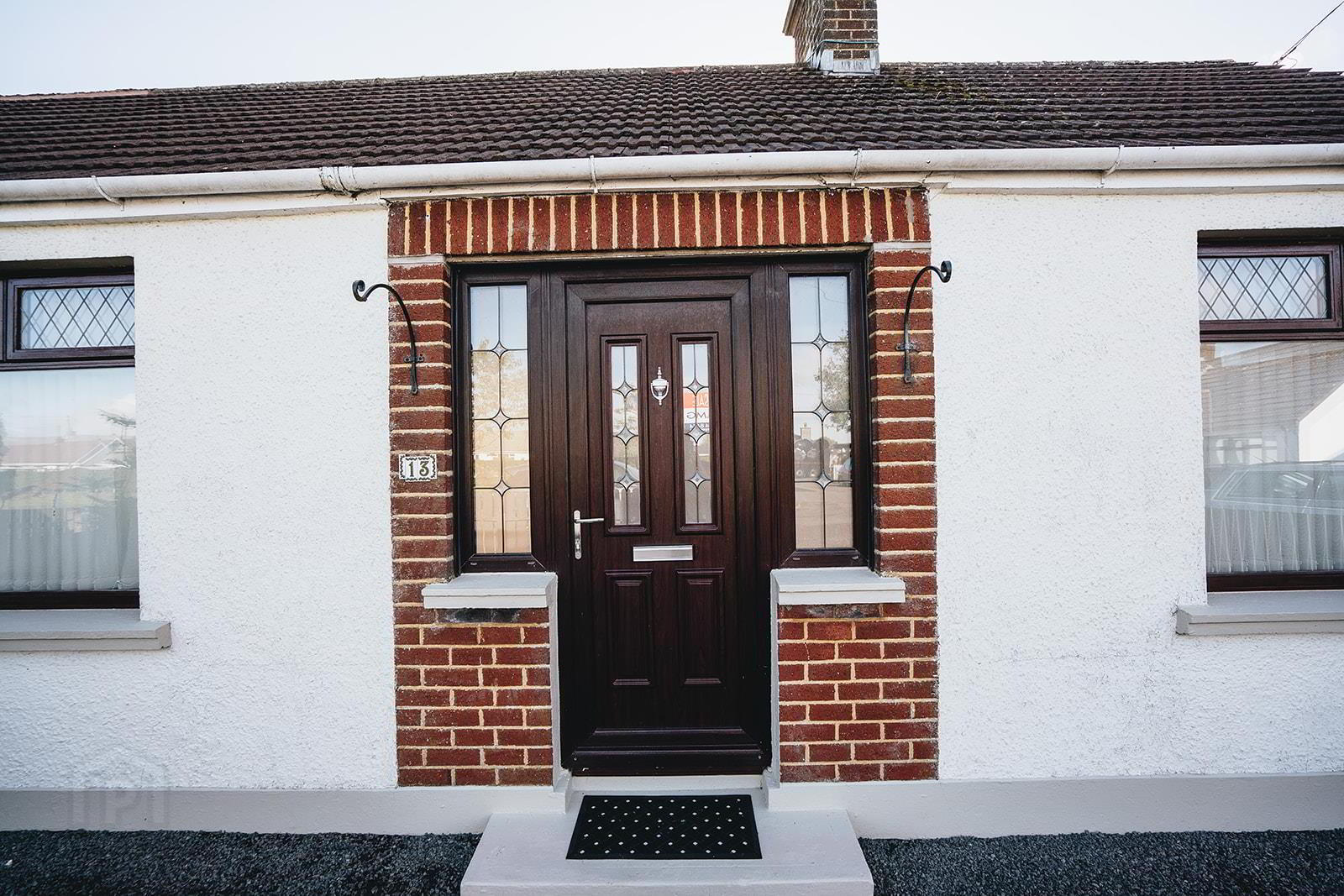
Additional Information
- Semi-Detached Bungalow
- Large Detached Garage
- 3 x Bedrooms
- 1 x Reception Room
- Oil Fired Heating
- Double Glazed Windows
- Village Location
- Ideal Retirement/Downsizer Property
One of the standout features of this bungalow is the generous parking space, accommodating up to three vehicles, which is a rare find in village settings. Additionally, the large garage offers further storage options or the potential for a workshop, catering to various needs.
The tranquil village location enhances the appeal of this property, providing a serene environment while still being within easy reach of local amenities. Residents can enjoy the charm of village life, with picturesque surroundings and a close-knit community.
This bungalow presents an excellent opportunity for those looking to settle in a peaceful area without compromising on space and practicality. Whether you are a first-time buyer, a growing family, or someone looking to downsize, this property is sure to meet your needs.
EPC - TO FOLLOW
- Entrance Hall
- A uPVC double glazed entrance door with side lights leads to the reception hall.
- Lounge 4.3 x 3.6 (14'1" x 11'9")
- A bright living space with a remote control electric stove set in a feature brick fireplace with raised tiled hearth and wooden overmantel. TV point and Separate hotpress.
- Kitchen 3.0 x 2.1 (9'10" x 6'10")
- A range of high and low level units comprising electric hob, under oven and extractor fan. Laminated work surface with 1 1/2 bowl stainless steel sink inset, tiled between units, low voltage spotlighting and freestanding fridge freezer.
- Rear Hall
- Currently used as a utility space with laminated worksurface, plumbed for washing machine and space for tumble dryer.
- Bathroom 1.8 x 1.9 (5'10" x 6'2")
- Three piece suite comprising panel bath with Aqua Profile Plus electric shower over bath, low flush wc, vanity unit with mixer tap, fully tiled walls.
- Bedroom 1 3.6 x 3.1 (11'9" x 10'2")
- A double room with original wooden floor and aspect to front garden.
- Bedroom 2 3.0 x 2.9 (9'10" x 9'6")
- Another double room with aspect to front garden.
- Bedroom 3 3.0 x 2.9 (9'10" x 9'6")
- A double room which enjoys an aspect to the rear garden, this room could also be used as a second reception room.
- Garden & Exterior
- Detached Garage 6.2 x 7.3 (20'4" x 23'11")
- A large detached garage with an entrance room and office. Roller door, lights, power, uPVC double glazed windows and uPVC pedestrian door.
- Garden
- The front garden is hard landscaped comprising stoned driveway with vehicular gate to the side, paved patio area and colourstone area with a specimen tree. The rear garden is fully enclosed and is mainly laid in lawn with a large paved patio area, raised beds with a range of trees and shrubs. To the side and rear of the garage is a service area which houses the oil storage tank and is also fully enclosed.
- Other
- Oil fired burner and outside tap.


