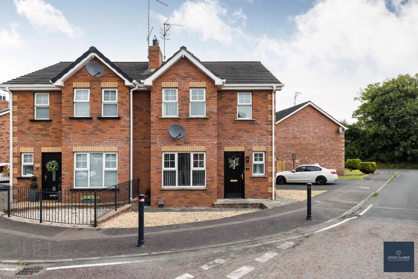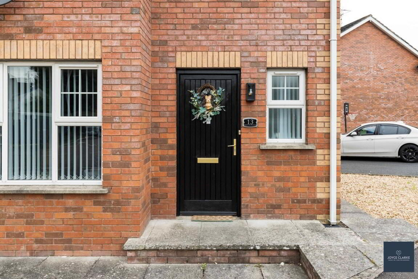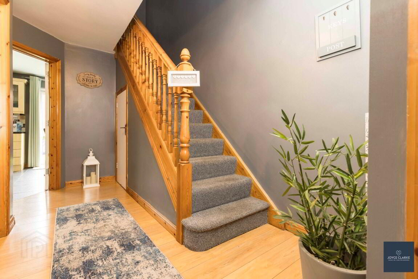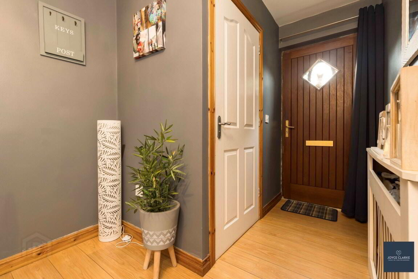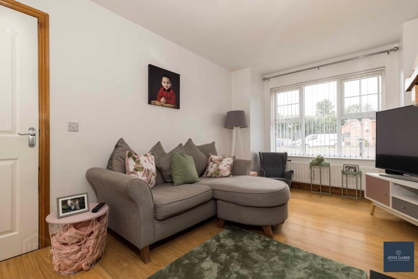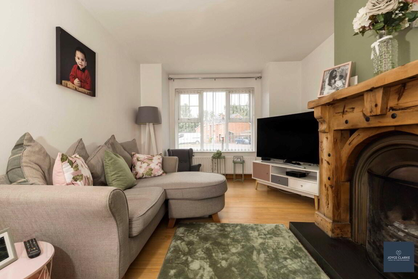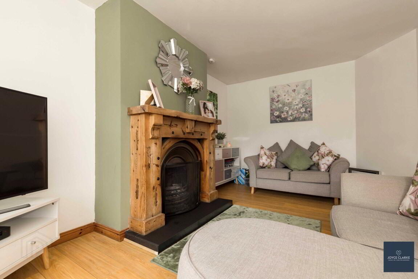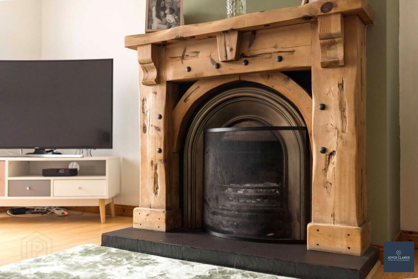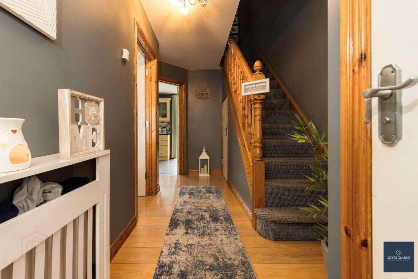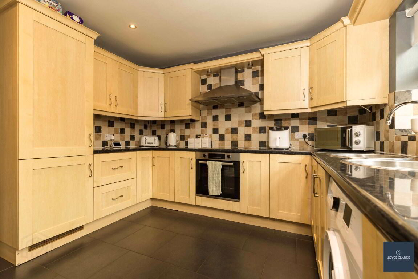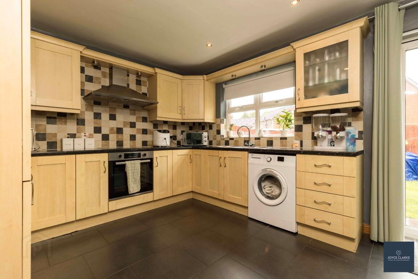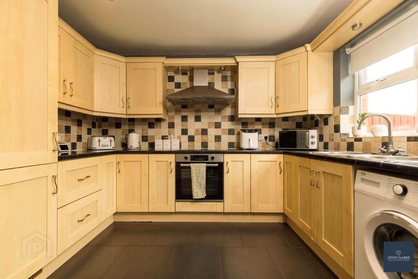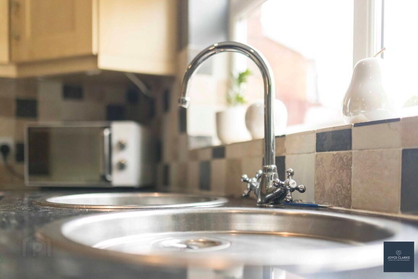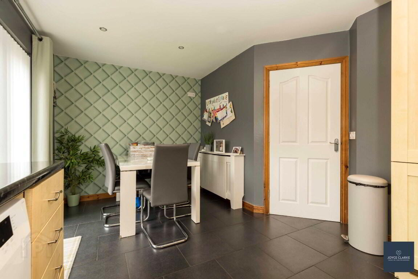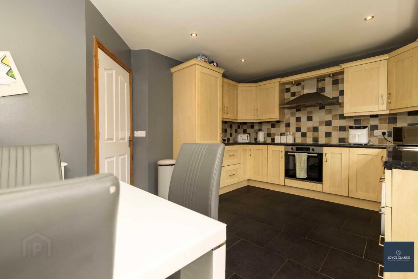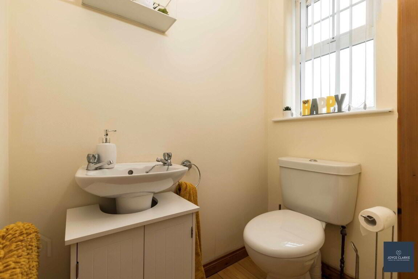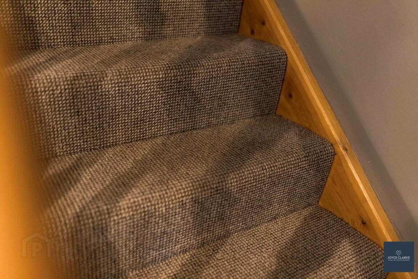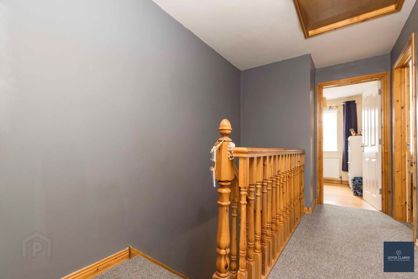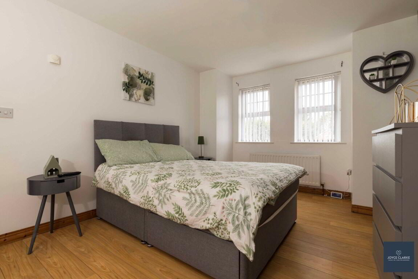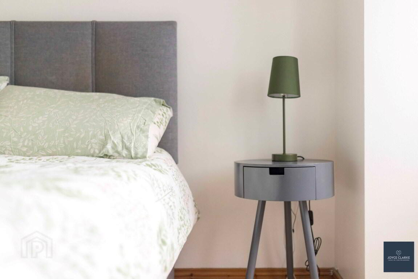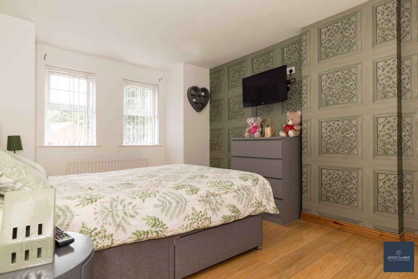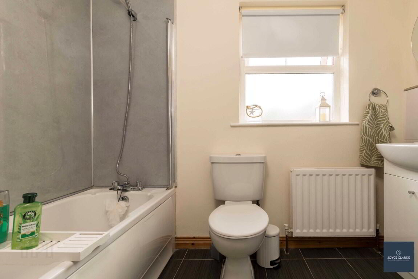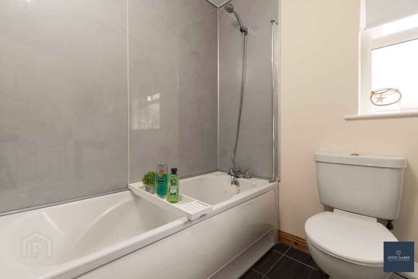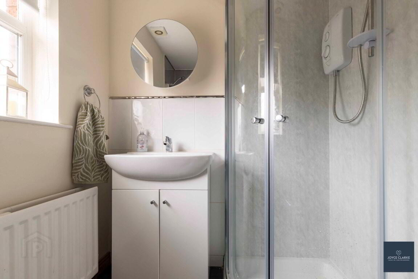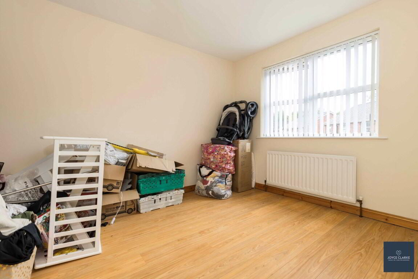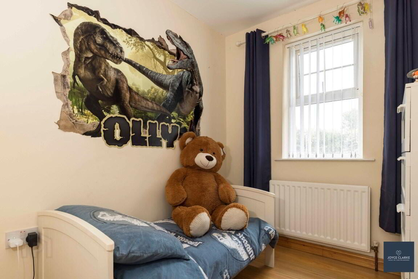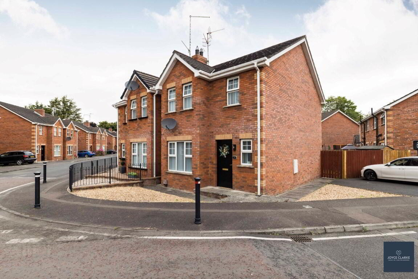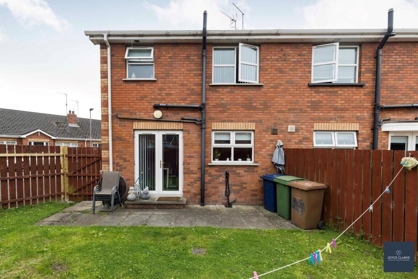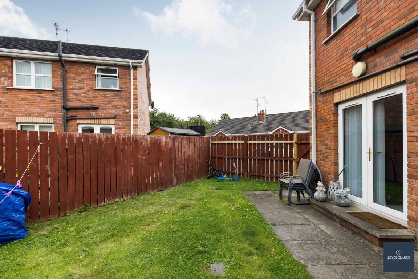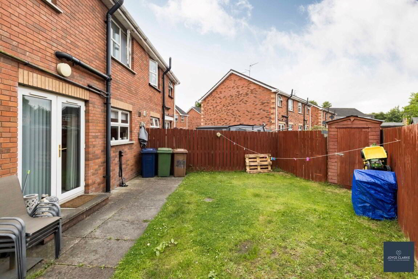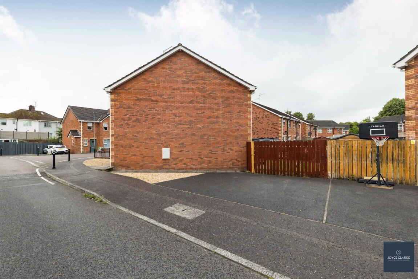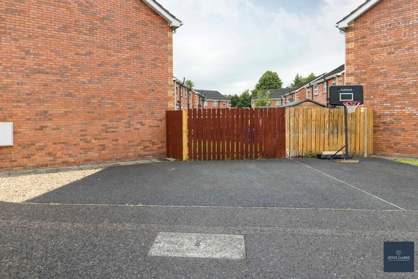13 Bridgeford Meadows,
Portadown, BT62 3TX
3 Bed Semi-detached House
Price £159,950
3 Bedrooms
2 Bathrooms
1 Reception
Property Overview
Status
For Sale
Style
Semi-detached House
Bedrooms
3
Bathrooms
2
Receptions
1
Property Features
Tenure
Freehold
Broadband
*³
Property Financials
Price
£159,950
Stamp Duty
Rates
£923.91 pa*¹
Typical Mortgage
Legal Calculator
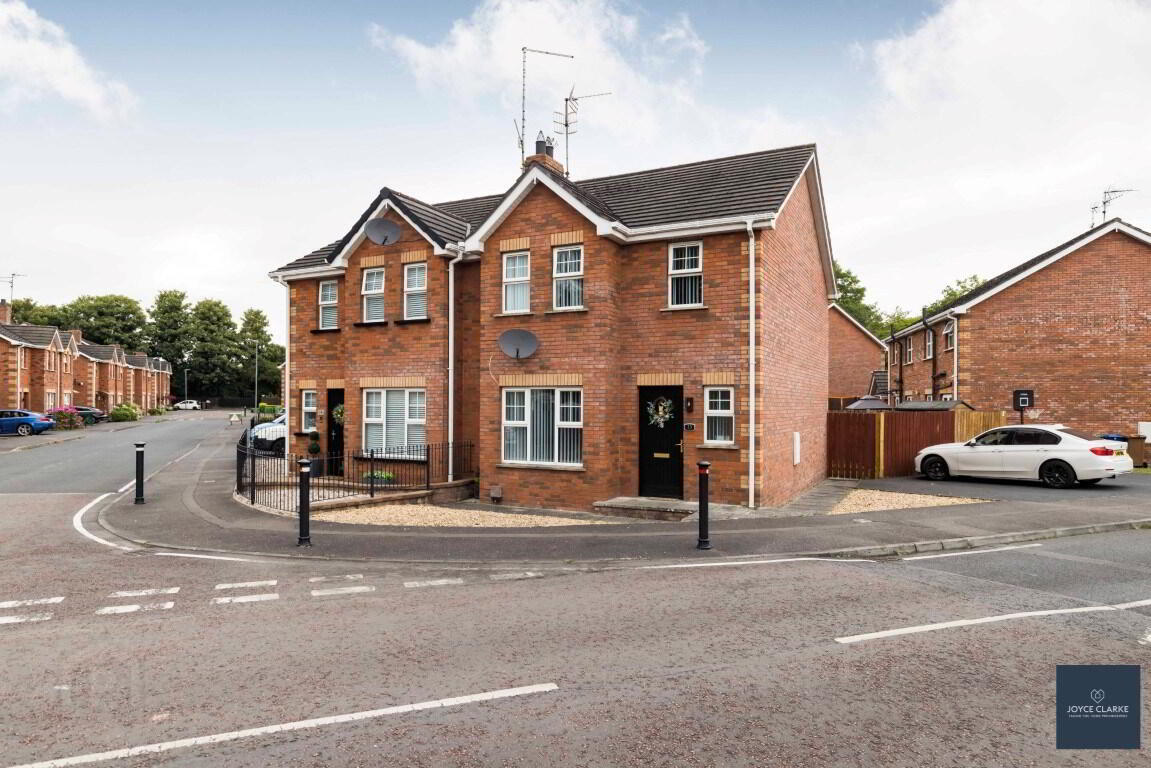
Additional Information
- Attractive red brick semi detached home in a highly convenient location
- Three well proportioned bedrooms
- Living room with feature fireplace
- Open plan kitchen dining with an excellent range of integrated appliances
- Downstairs WC
- Family bathroom with separate shower & bath
- Fully enclosed rear garden laid in lawn with paved patio
- Oil fire central heating
- Chain free
We are delighted to bring 13 Bridgeford Meadows, Portadown to the sales market. This beautifully maintained red brick home is ideally located within easy walking distance of the Town Centre, local shops and schools. Number 13 comprises of a spacious living room with feature fireplace, open plan kitchen dining complete with a range of integrated appliances, and WC. On the first floor you will find three well proportioned bedrooms, and the family bathroom with separate shower and bath. Relax in the fully enclosed rear garden offering a mix of lawn and paved patio area. There is a double tarmac driveway to the side for parking. This sale is chain free for your convenience, so get your viewing booked in through the sales team!
ENTRANCE HALLSolid wood entrance doors with glazed panel. Wood effect laminate flooring. Double panel radiator. Storage closet under stairs.
LIVING ROOM
3.07m x 5.56m (10' 1" x 18' 3")
Front aspect reception room with Bay window. Feature fireplace with wood surround and tiled hearth. Wood effect laminate flooring. Double panel radiator. TV point.
KITCHEN DINING
5.27m x 3.25m (17' 3" x 10' 8")
Range of high and low level kitchen cabinets and under unit lighting. Round stainless steel bowl sink and drainer. Range of appliances include integrated fridge freezer, four ring electric hob with stainless steel extractor canopy above and oven below. Space for washing machine. Tiled flooring and splashback. Double UPVC patio doors leading to rear garden. Double panel radiator. TV point for wall mounted TV.
GROUND FLOOR WC
0.91m x 1.58m (3' 0" x 5' 2")
Dual-flush WC and wash hand basin with pedestal. Single panel radiator. Window providing natural light. Wood effect laminate flooring.
FIRST FLOOR LANDING
Access to attic and hotpress
BEDROOM ONE
3.09m x 4.45m (10' 2" x 14' 7")
Front aspect double bedroom with bay window. Single panel radiator. Wood effect laminate flooring. TV point for wall mounted TV.
BEDROOM TWO
3.1m x 4.38m (10' 2" x 14' 4")
Rear aspect double bedroom. Single panel radiator. Wood effect laminate flooring.
BEDROOM THREE
2.06m x 2.52m (6' 9" x 8' 3")
Front aspect bedroom. Wood effect laminate flooring. Single panel radiator. Built-in storage closet.
FAMILY BATHROOM
2.6m x 1.73m (8' 6" x 5' 8")
Four piece bathroom suite comprising of panel bath with shower head attachment and PVC panelling to walls, dual flush WC, wash hand basin with vanity unit below and tiled splashback, separate shower quadrant with electric shower and PVC panelling to walls. Tiled flooring. Double panel radiator. Extractor fan.
OUTSIDE
FRONT
Low maintenance front garden laid in decorative stone. Double tarmac driveway to side.
REAR
Fully enclosed rear garden with gated access to driveway. Paved patio area. Garden laid in lawn. Oil tank and burner. Outside tap and lighting.


