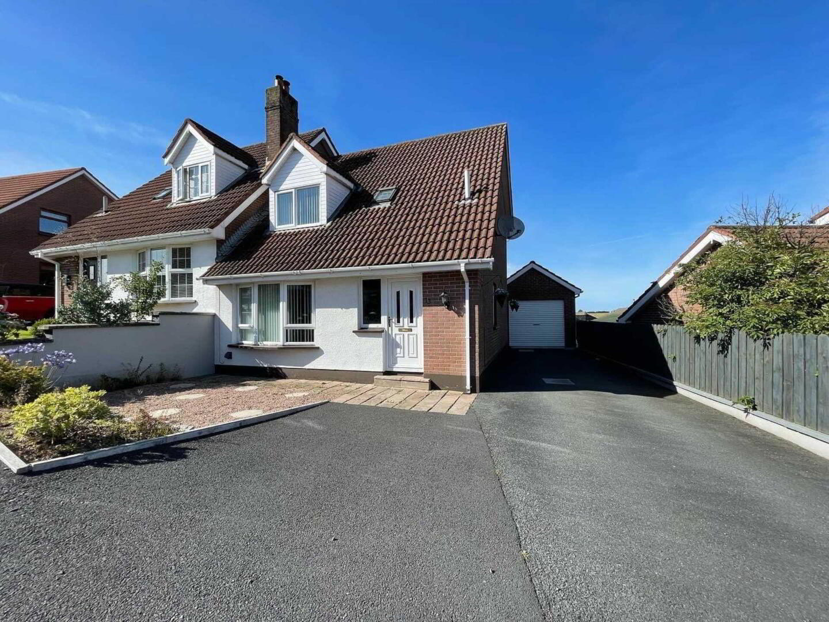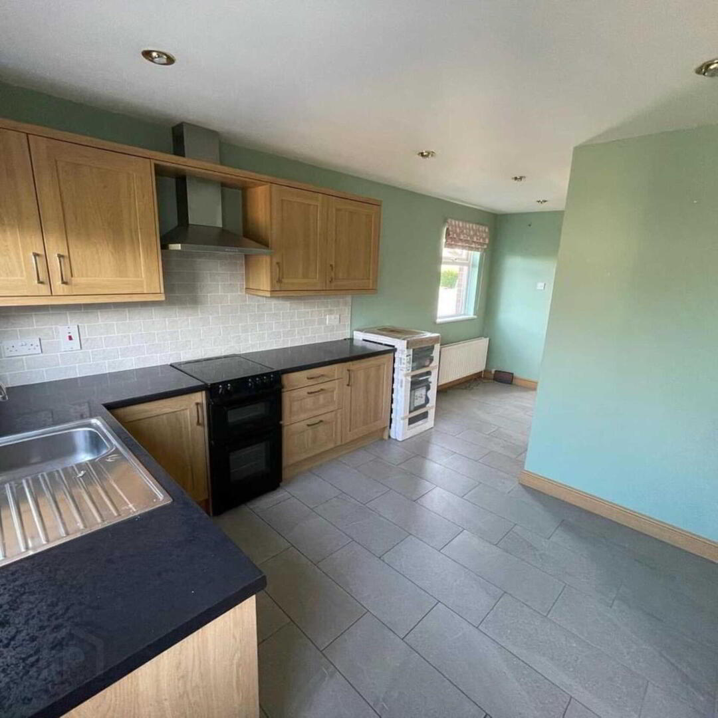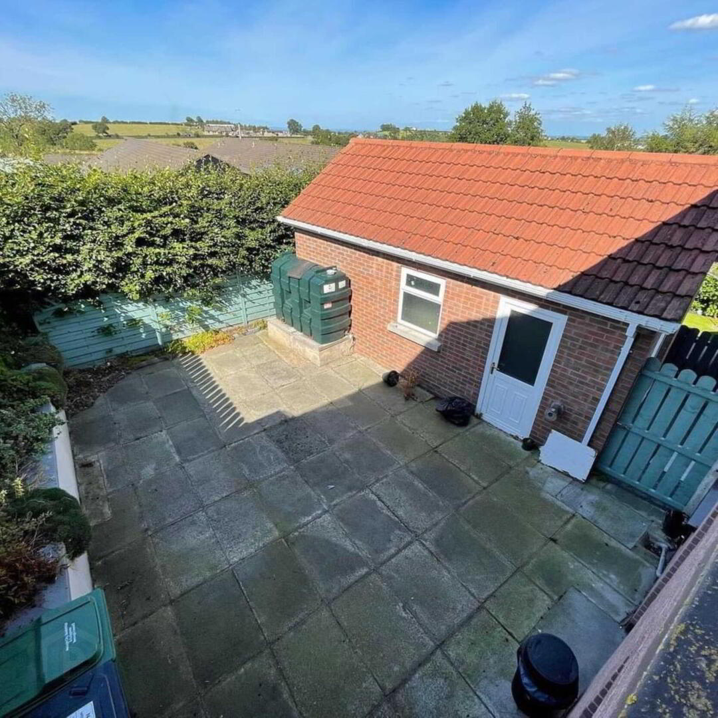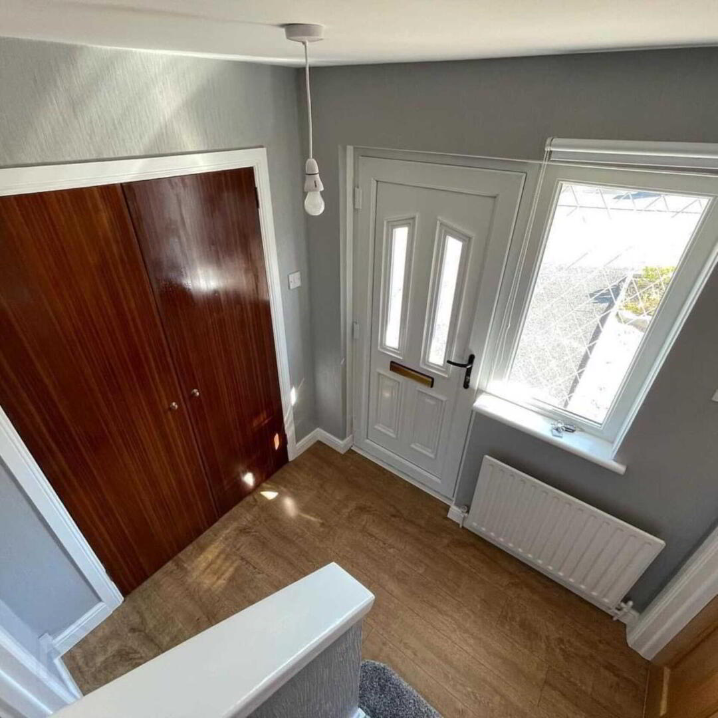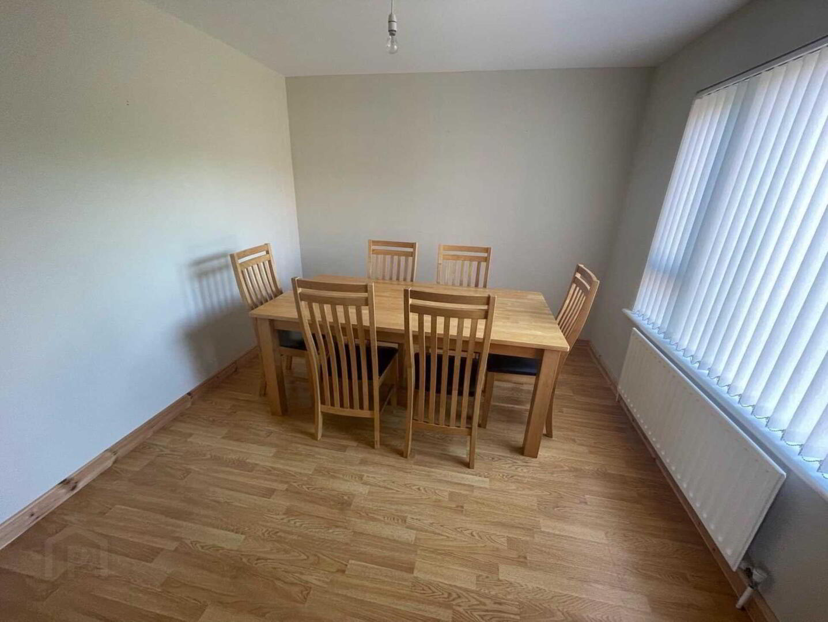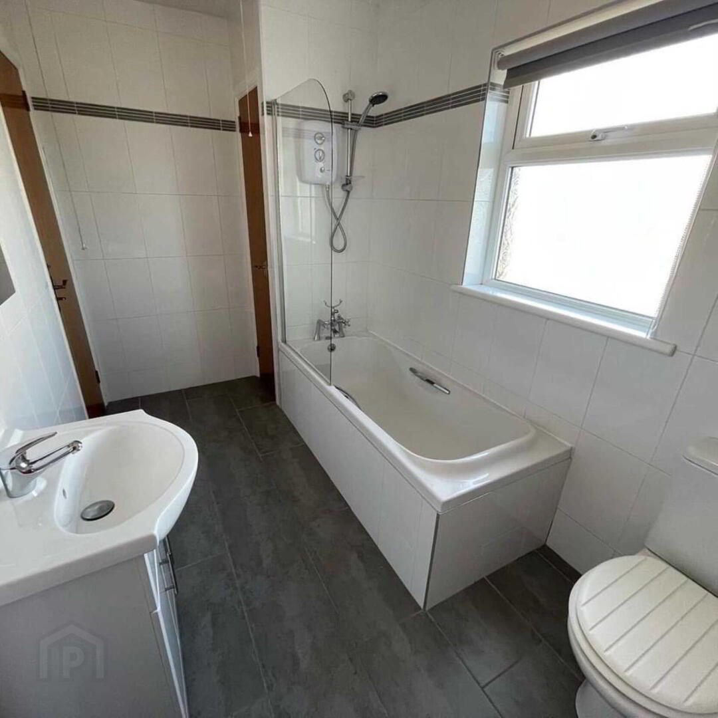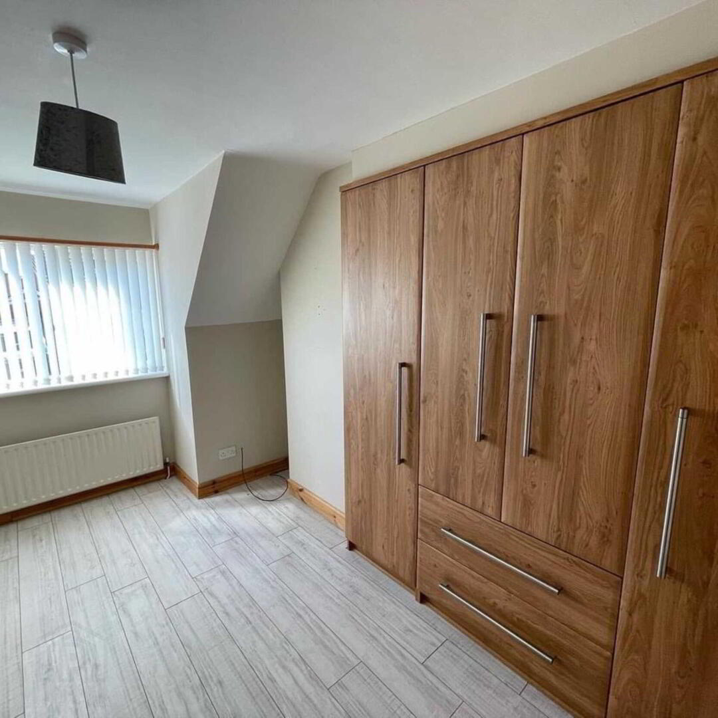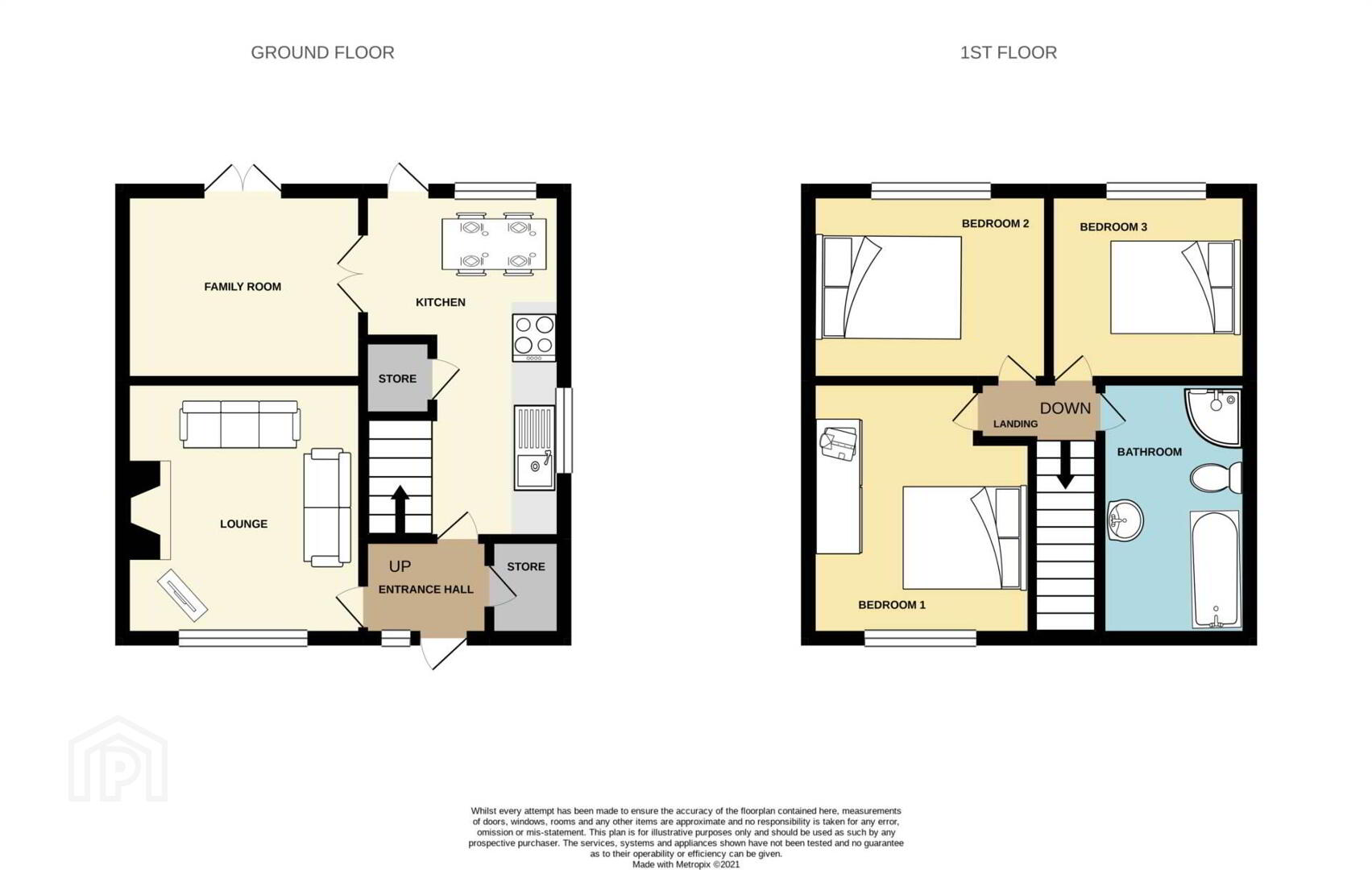13 Breezemount,
Hamiltonsbawn, Armagh, BT61 9SB
3 Bed Semi-detached House
Price £160,000
3 Bedrooms
1 Bathroom
2 Receptions
Property Overview
Status
For Sale
Style
Semi-detached House
Bedrooms
3
Bathrooms
1
Receptions
2
Property Features
Size
90 sq m (968.8 sq ft)
Tenure
Freehold
Energy Rating
Broadband Speed
*³
Property Financials
Price
£160,000
Stamp Duty
Rates
£1,003.11 pa*¹
Typical Mortgage
Legal Calculator
In partnership with Millar McCall Wylie
Property Engagement
Views Last 7 Days
503
Views Last 30 Days
2,196
Views All Time
5,567
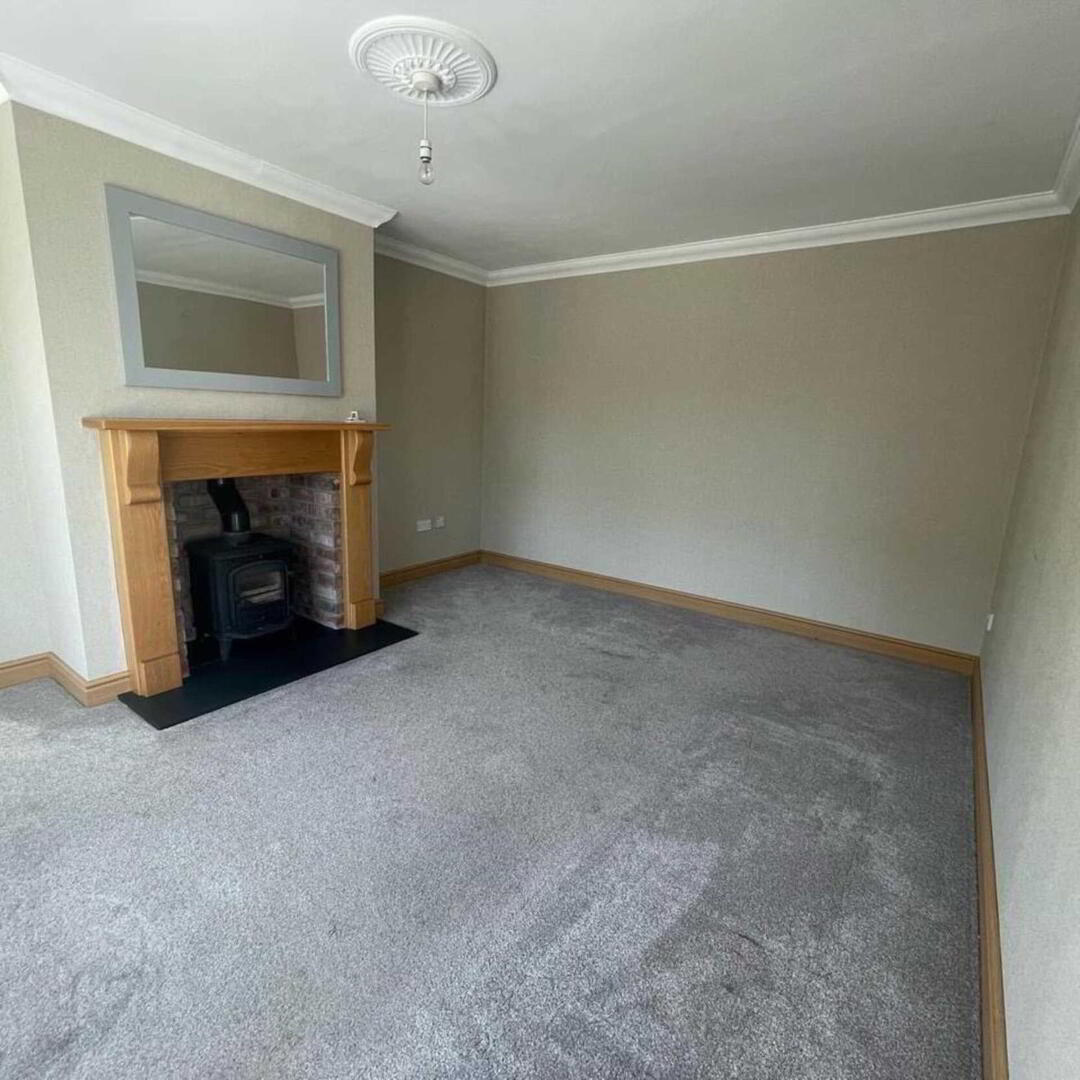
Additional Information
- Semi detached House
- 3 Bedrooms
- 2 Reception Rooms
- Kitchen
- Bathroom
- Detached Garage
- Walking Distance To The Village
- All Local Amenities Close By
- Perfect Opportunity For 1st Time Buyers
Entrance Hall
Entered via a PVC door to hallway with laminate wooden floor and storage cupboard.
Living Room - 15'9" (4.8m) x 11'7" (3.53m)
Generous frontal aspect room offering carpet floor covering and feature wood burning stove with wooden surround.
Kitchen - 18'7" (5.66m) x 10'0" (3.05m)
Composing of high and low level fitted units to include stainless steel sink and drainer unit, space to house cooker with extractor fan over, space to house dishwasher, understairs pantry space, ceramic tiled floor and access to rear enclosed yard.
Dining Room - 10'7" (3.23m) x 10'0" (3.05m)
Rear aspect room, access via the kitchen offering laminate wooden floor.
Bathroom - 11'3" (3.43m) x 5'8" (1.73m)
Three piece suite to include panel bath with electric shower over, sink in vanity unit and low flush WC.
Bedroom 1 - 13'3" (4.04m) x 11'7" (3.53m)
Frontal aspect master bedroom offering laminate wooden floor and fitted wardrobes.
Bedroom 2 - 10'7" (3.23m) x 9'1" (2.77m)
Generous double bedroom offering rear aspect window views and laminate wooden floor.
Bedroom 3 - 10'0" (3.05m) x 9'0" (2.74m)
A rear aspect bedroom offering laminate wooden floor and space to house double bed.
Garage
Spacious detached garage with roller shutter door and side door access, plumbed for washing machine.
Outside
Enclosed yard to the rear in paved slabs for easy maintenance, tarmac driveway and private parking.
Notice
Please note we have not tested any apparatus, fixtures, fittings, or services. Interested parties must undertake their own investigation into the working order of these items. All measurements are approximate and photographs provided for guidance only.


