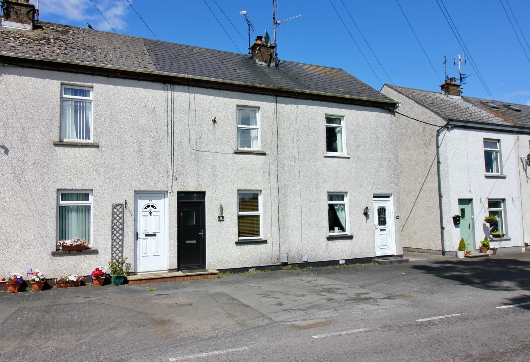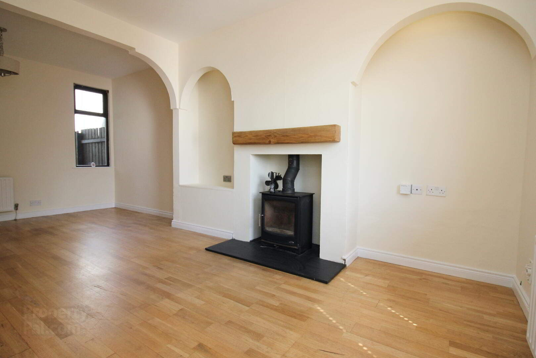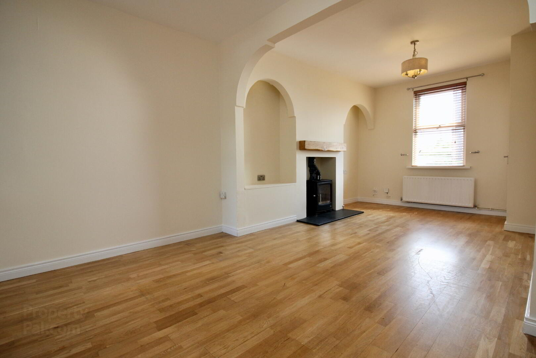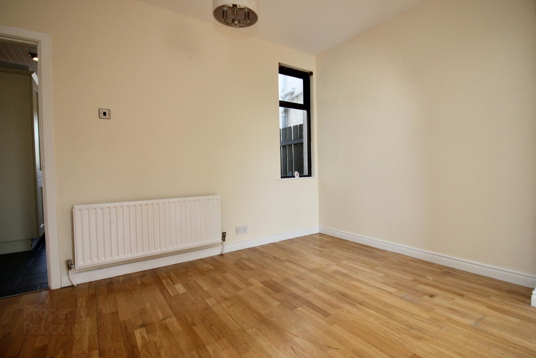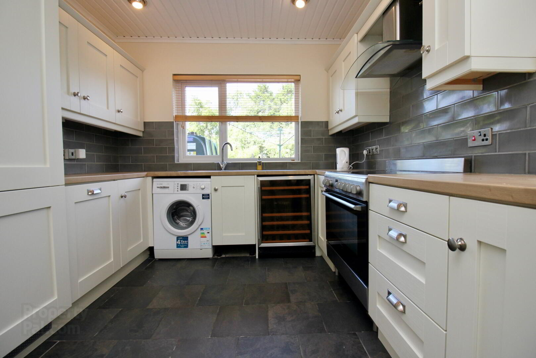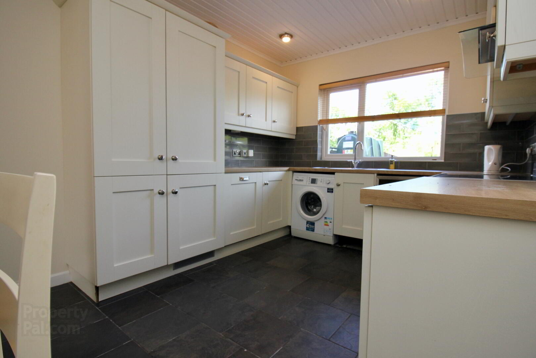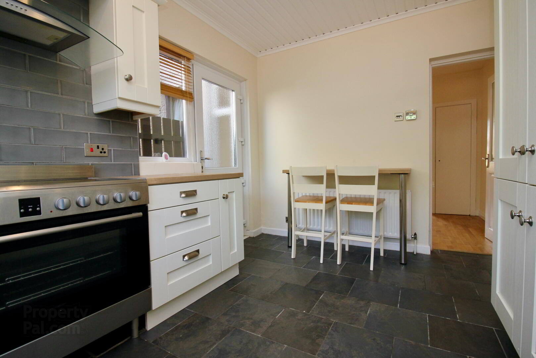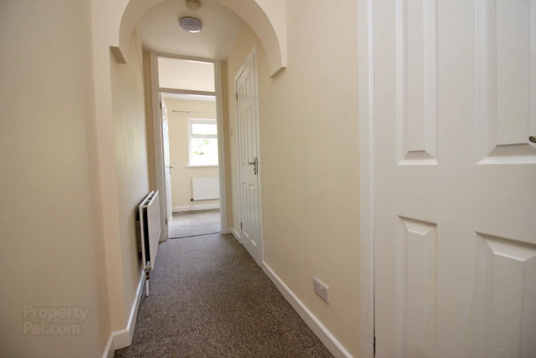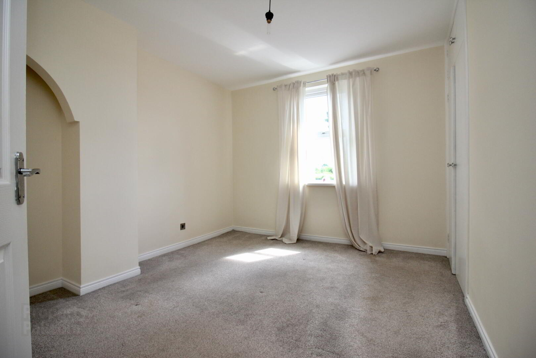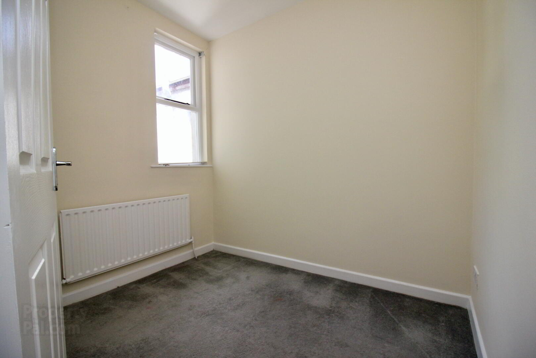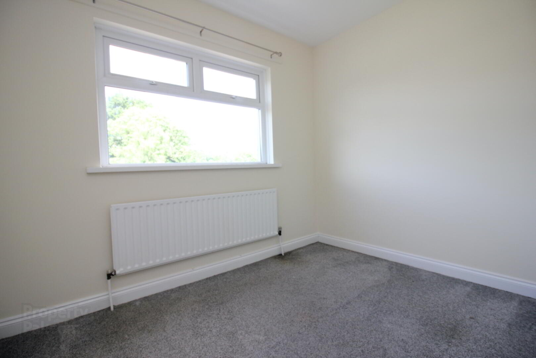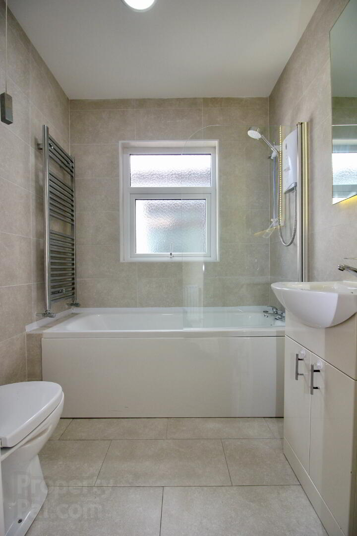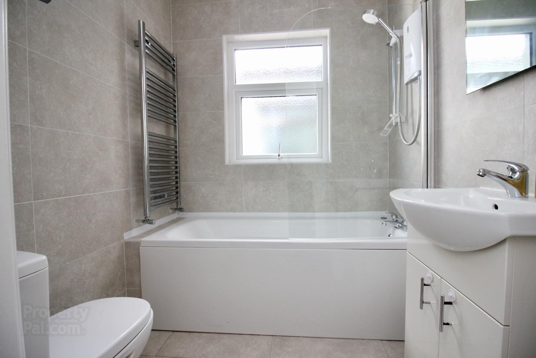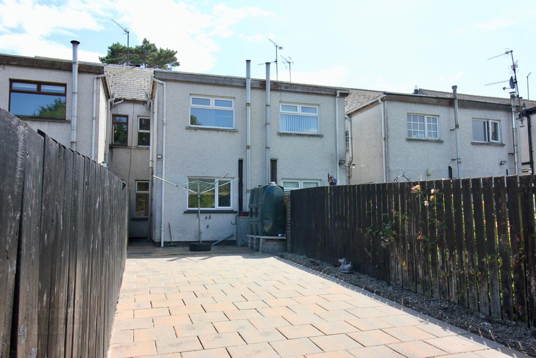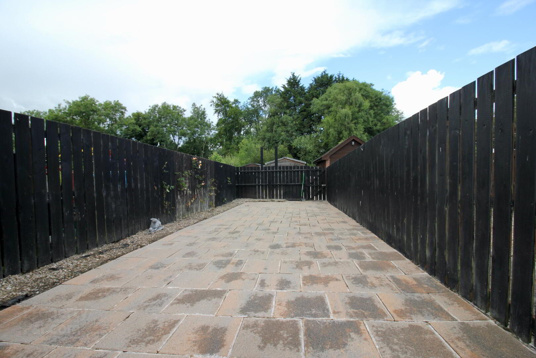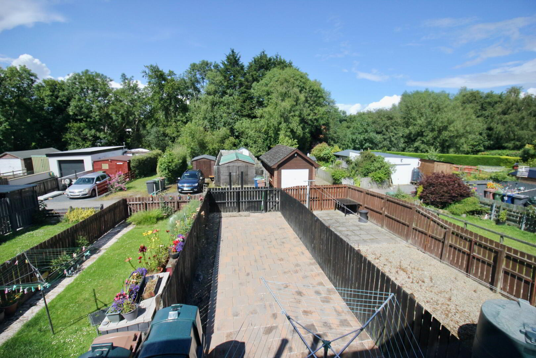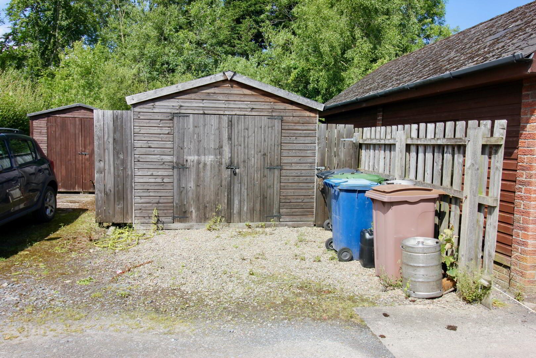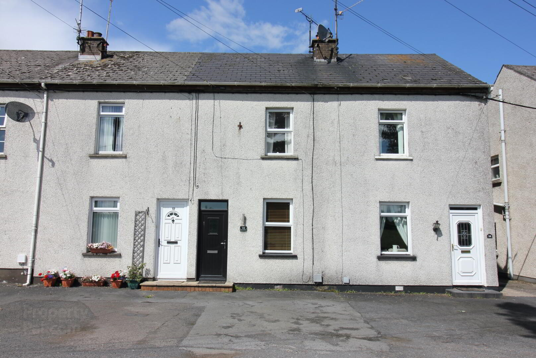13 Blackers Mill Row,
Portadown, BT63 5NQ
3 Bed Mid-terrace House
Offers Around £124,950
3 Bedrooms
1 Bathroom
1 Reception
Property Overview
Status
For Sale
Style
Mid-terrace House
Bedrooms
3
Bathrooms
1
Receptions
1
Property Features
Tenure
Not Provided
Energy Rating
Heating
Oil
Broadband
*³
Property Financials
Price
Offers Around £124,950
Stamp Duty
Rates
£633.54 pa*¹
Typical Mortgage
Legal Calculator
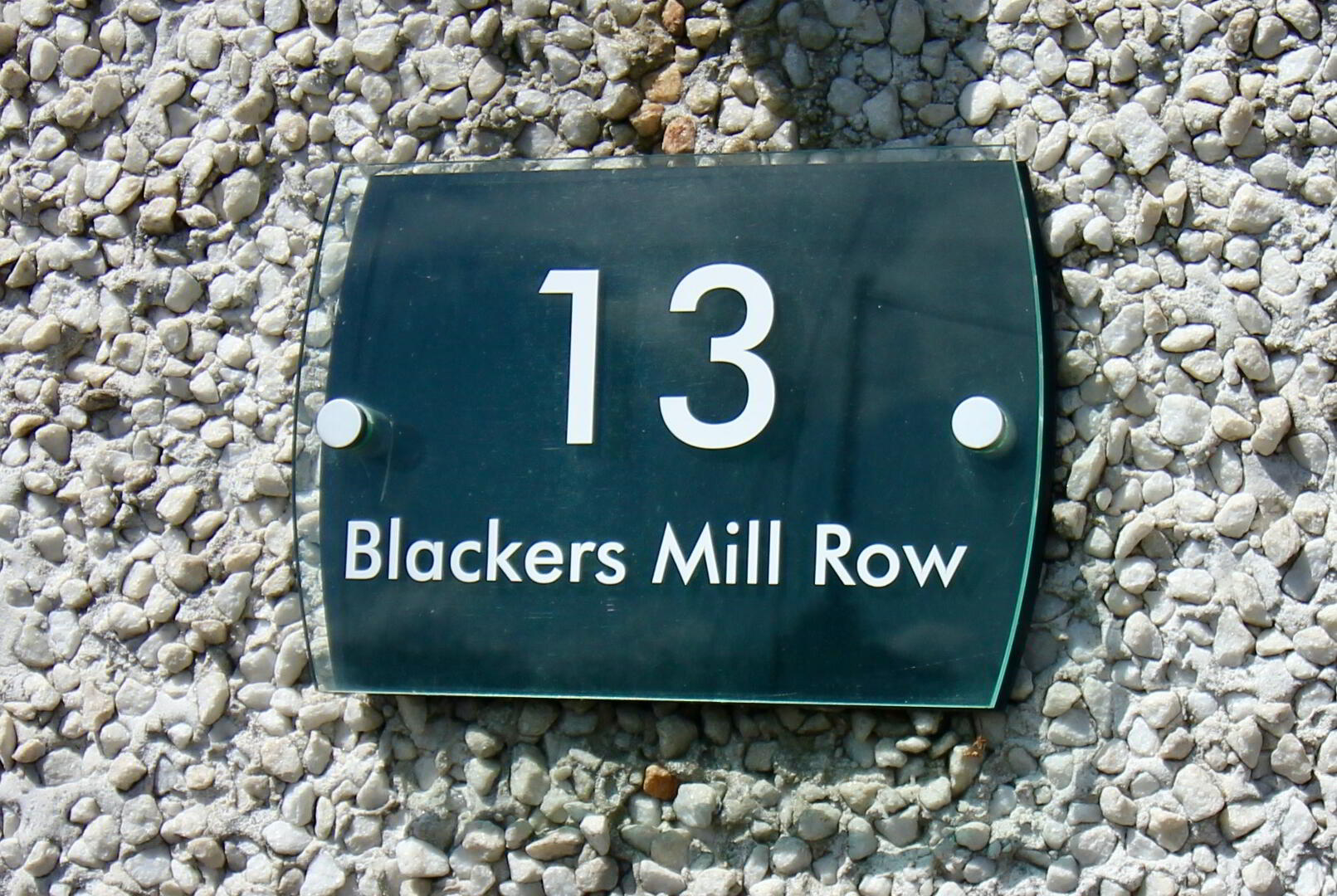
Features
- 3 Bedroom Terrace House
- Part uPVC Double Glazed Windows
- Open plan Lounge/Dining with wood burning stove
- Modern Kitchen with breakfast bar
- Oil Heating
- Recently repainted
- Enclosed paved area with further enclosed garden and shed
- Situated in excellent location in Drumnacanvy, which is a countryside location between Portadown & Bleary.
Modernised 3 Bed Mid Terrace House, situated on the Bleary Road in Drumnacanvy, Portadown, 3 miles from Portadown. Open plan Lounge/Dining area with solid wooden floor and wood burning stove. Kitchen with range of high and low level cream units and breakfast bar. On the first floor are three Bedrooms and fully tiled Bathroom, with vanity unit, WC, Bath with electric shower above. Enclosed modern paving to rear of property, with further sheds and private garden. This property would suit a first time buyer or property investor. Early viewing recommended.
Accommodation
Entrance Hall
Composite black front door, white on inside and black exterior, leads to entrance hall with access to Lounge. Tiled floor.
Lounge/Dining: 12’10@wp x 20’3, (3.93@wp x 6.19 m)
Open plan Lounge/Dining from front to back of property. Wood burning stove, with feature mantel above. Feature arched wall insert with light and arch through to Dining area from Lounge. Solid wooden floor. Understair storage. Access to Kitchen.
Kitchen: 13’5 x 9’7, (4.09 x 2.92 m)
Range of high and low level units cream units, built in fridge/freezer, dishwasher, plumbed for AWM and 900mm Mountpellier Cooker which is is electric with stainless steel Hob with feature extractor fan above. uPVC rear door. Breakfast bar. White panel ceiling. Access to Lounge/Dining. Tiled floor and part tiled walls. View to rear of property.
Landing
Access to 3 Bedrooms and Bathroom. Hotpress and access to Roof space. Meter box is above staircase.
Bedroom 1, (front): 10’1 x 11’11 (3.09 x 3.65 m)
Feature recess and built in Wardrobe, (1.18 x 0.7 m - 3’11 x 2’3). View to front of property.
Bedroom 2, (middle) 7’11 x 6’7 (2.41 x 2.8 m)
Access to shelved Wardrobe.
Bedroom 3, (back) 7’1 x 9’7 (2.17 x 2.93 m)
View to rear of property.
Bathroom: 5’8 x 5’10, (1.75 x 1.80 m)
Modern White suite comprising feature Vanity Unit with lighted mirror above, WC, Bath with electric Mira Sport shower above. Fully tiled walls and fully tiled floor. Chrome tower rail.
EXTERIOR
Parking to front of property. The rear yard is fully paved and enclosed by fencing. Oil Tank, burner and water tap. Gate leading to right of way and further area behind, housing Shed. Gate to garden which is laid out in lawn and further garden shed.
RATES
We are advised by Land & Property Services that the Rates in the current year 2025/2026 are £653.34.
TRAVELLING TIMES
Approx. travelling times from subject property:
Portadown, 9 Minutes
Bleary, 5 Minutes
Craigavon, 8 Minutes
Lurgan, 13 Minutes
Banbridge, 18 Minutes
Belfast, 39 Minutes
Belfast Intern.Airport, 45 Minutes
Dublin Airport, 1 Hour, 28 Minutes
Directions
At Moyallen Rd roundabout, (where Patterson Oils is located), take the Drumnacanvy Road exit and travel for approx 1 mile. Take right onto the Bleary Road and Blackers Mill Row is situated on the left, (see signage).


