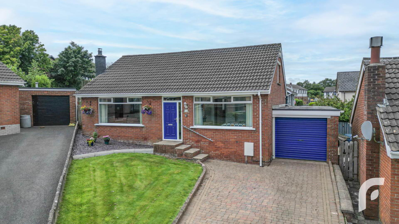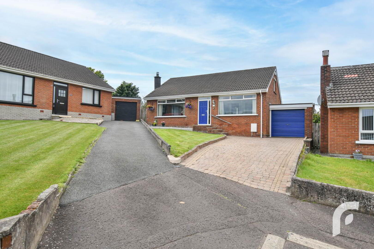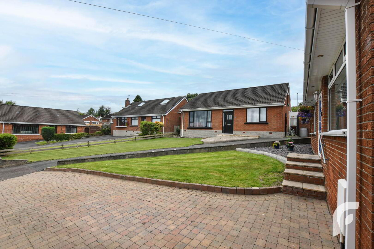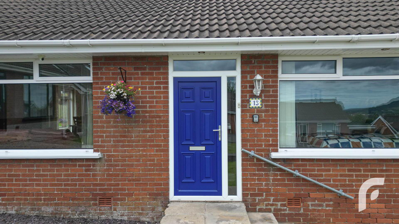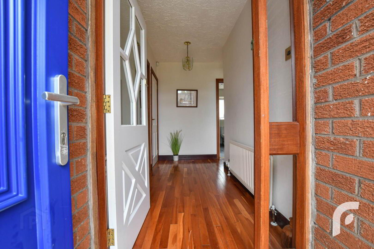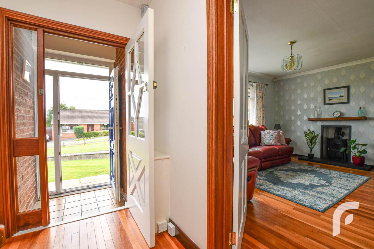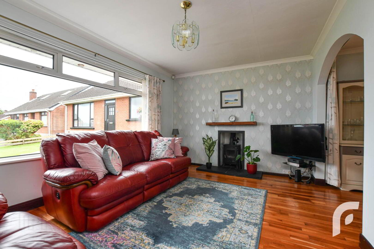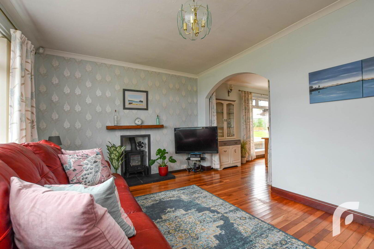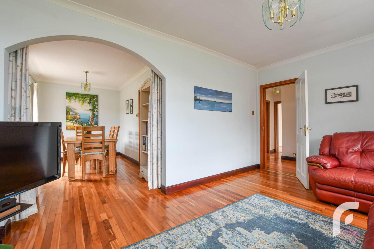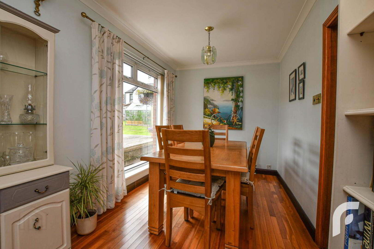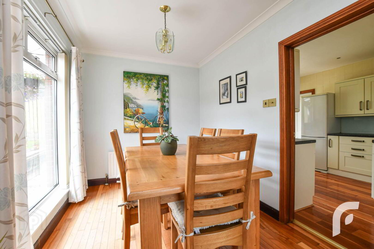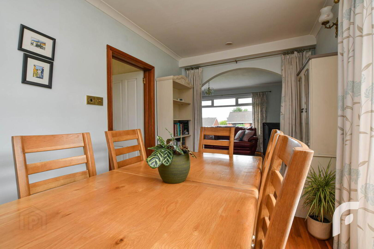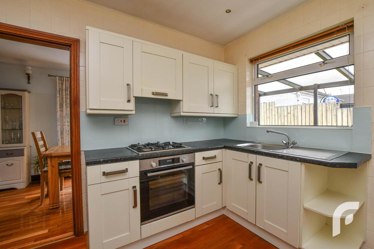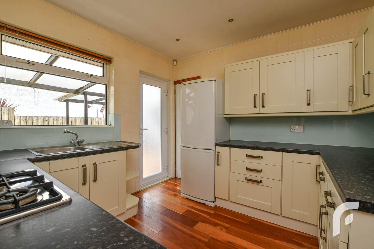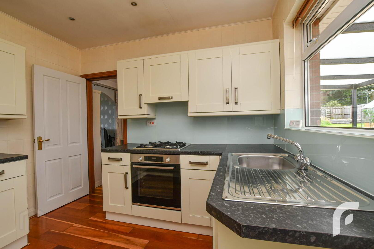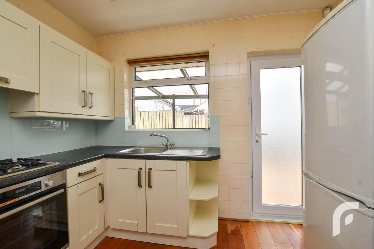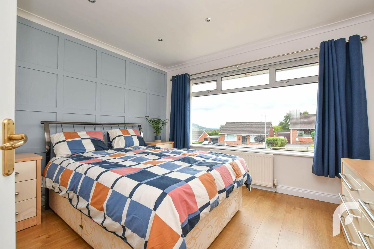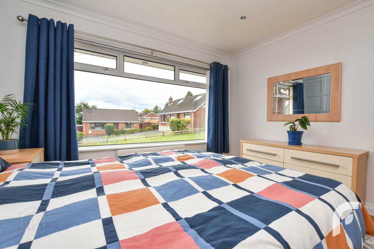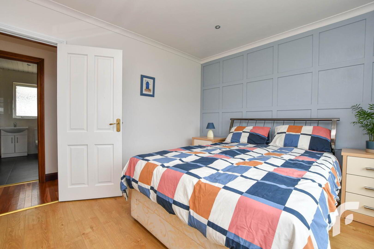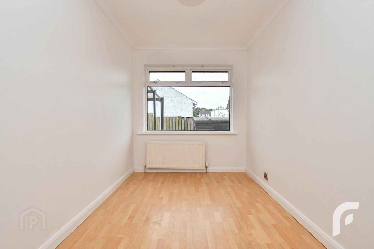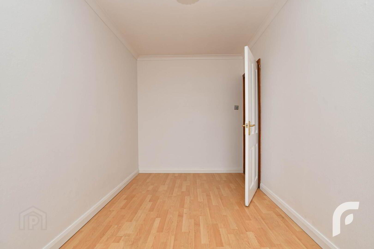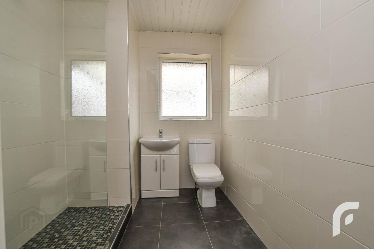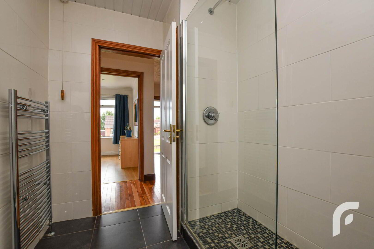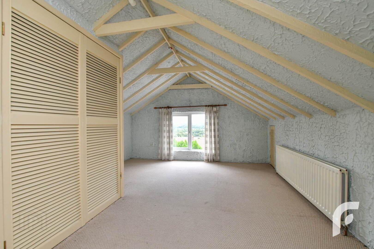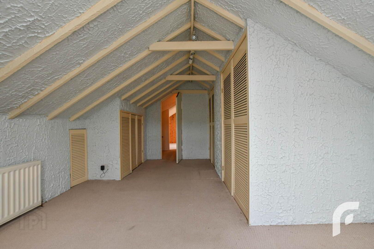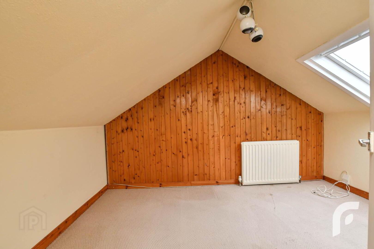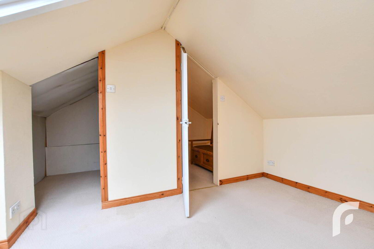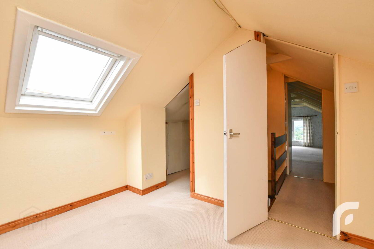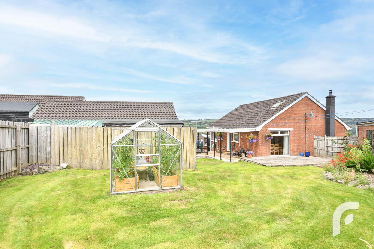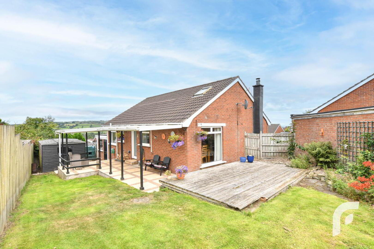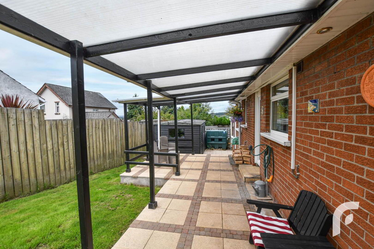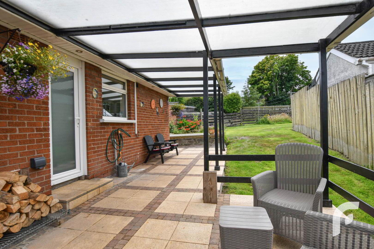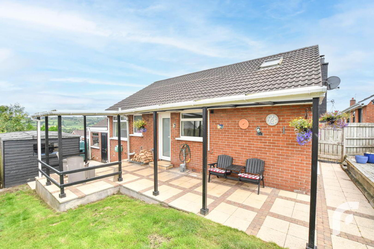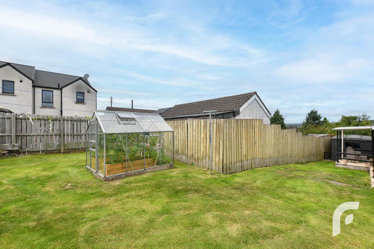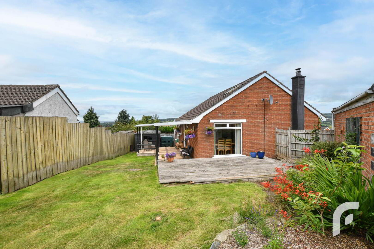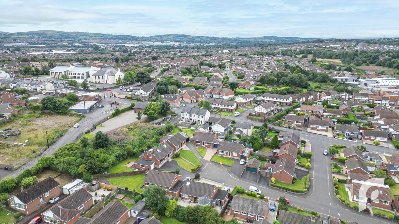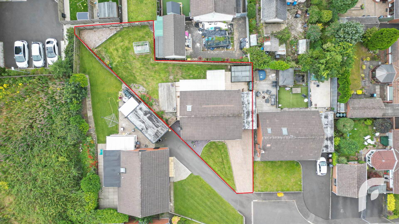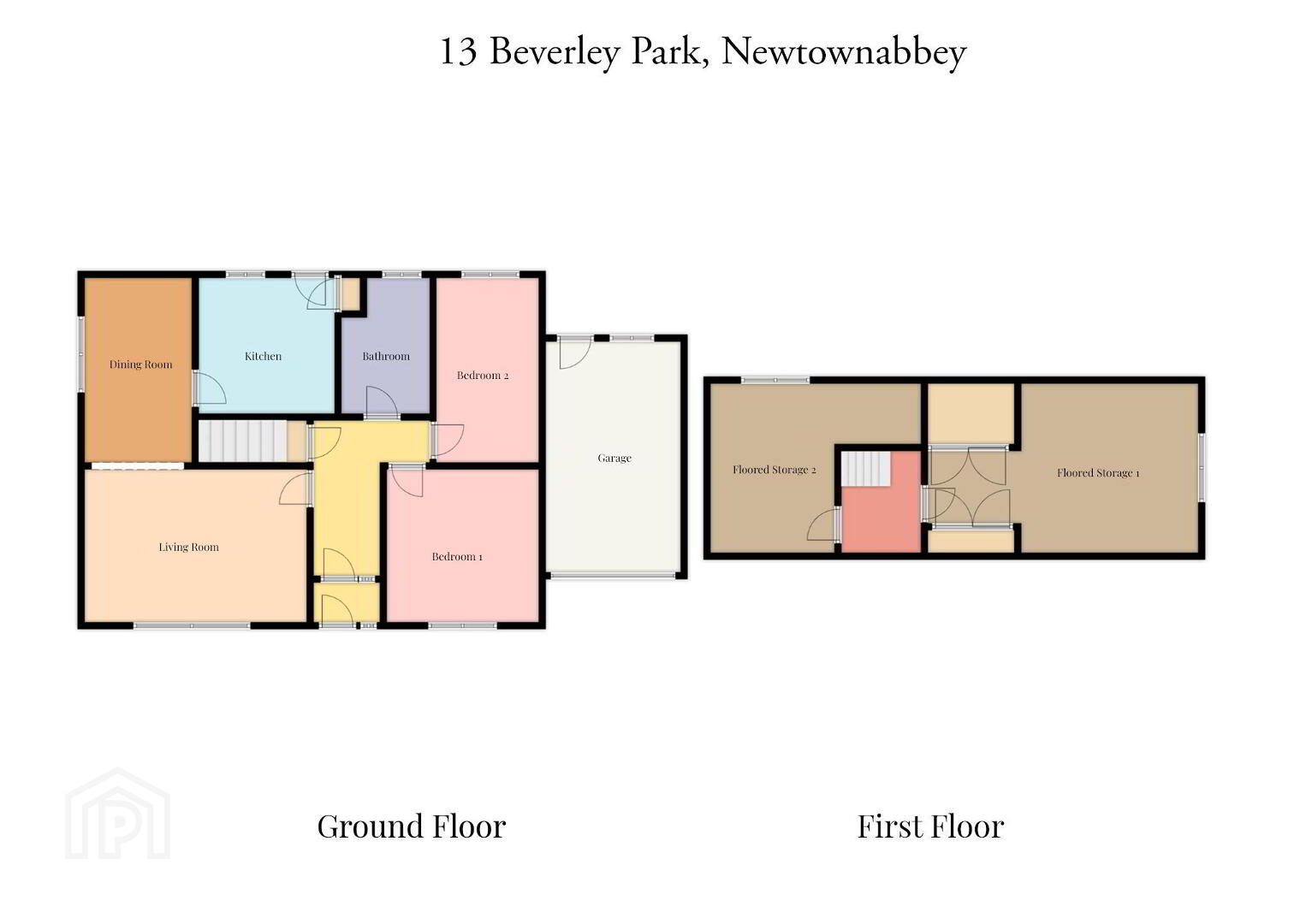13 Beverley Park,
Carnmoney, Newtownabbey, BT36 6NR
2 Bed Detached Bungalow
Sale agreed
2 Bedrooms
1 Bathroom
2 Receptions
Property Overview
Status
Sale Agreed
Style
Detached Bungalow
Bedrooms
2
Bathrooms
1
Receptions
2
Property Features
Size
114 sq m (1,227.1 sq ft)
Tenure
Leasehold
Energy Rating
Heating
Gas
Broadband Speed
*³
Property Financials
Price
Last listed at Offers Over £175,000
Rates
£1,102.97 pa*¹
Property Engagement
Views Last 7 Days
101
Views Last 30 Days
552
Views All Time
10,317
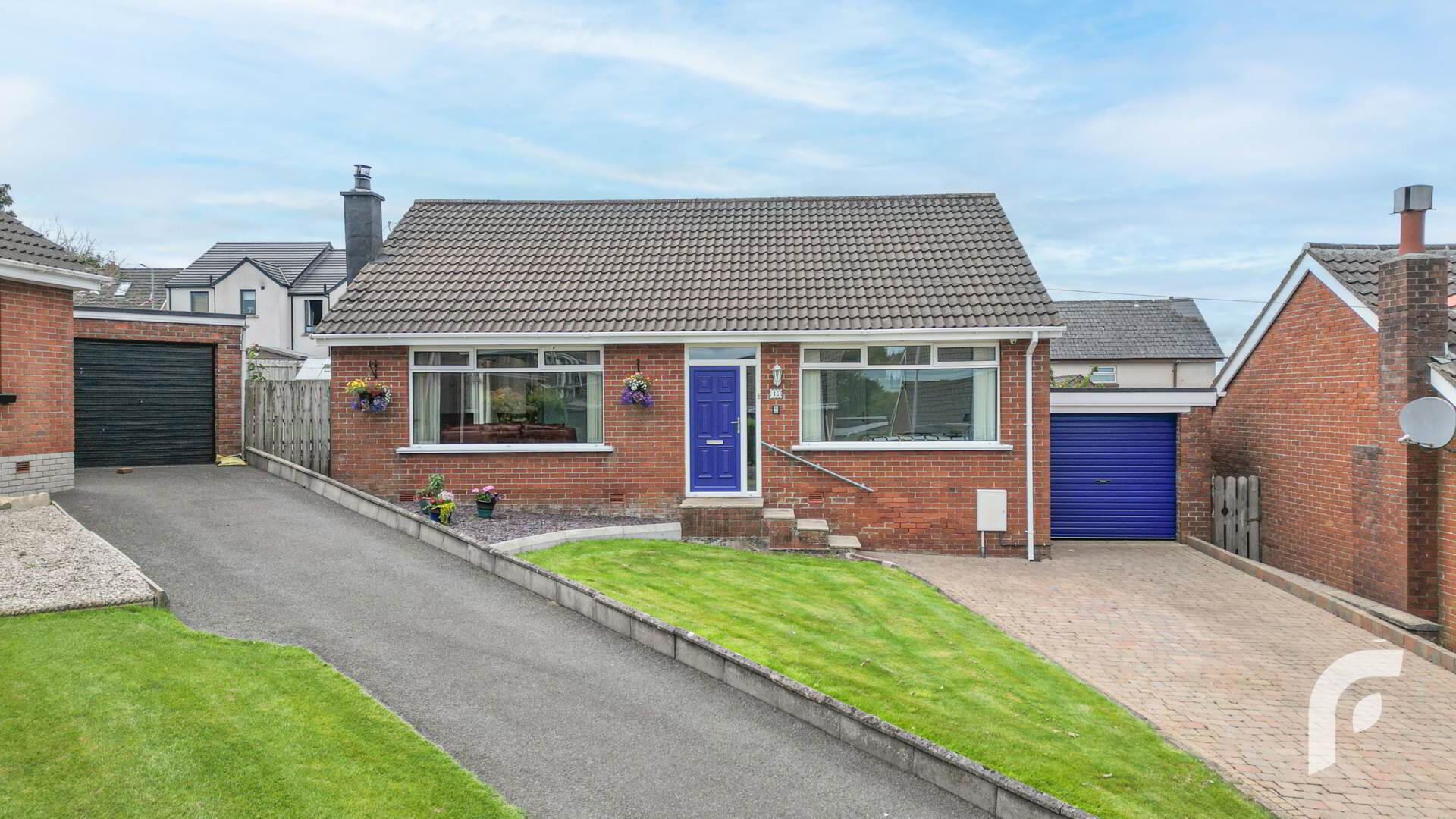
Additional Information
- Chain-free detached bungalow in quiet cul-de-sac
- Two well allocated bedrooms
- Integrated garage with driveway parking
- Divided living room / dining room / kitchen
- Large floored attic space split into two areas/rooms
- Generous enclosed garden with grass lawn, patio area and decking
- Gas fired central heating + uPVC windows with double glazing
- Ideally located near amenities and public bus route
- Perfect first home or downsize - booking an early viewing is highly encouraged!
Internally, the property comprises porch through to hallway, living room, dining room, kitchen, two well allocated bedrooms, and a modern family bathroom. In addition, there is a sizeable floored attic space divided into two areas/rooms. Externally, there is neatly maintained front lawn and block-paved driveway for parking. To the rear, is a generous enclosed garden complete with grass lawn, decking, and a patio area. Other desirable attributes include an integrated garage, Gas fired central heating, and security cameras + alarm system installed.
Booking an early viewing is highly encouraged!
-
Hallway - 4`10` x 10`7`
Porch - 3`10` x 4`10`
Living Room - 15`4` x 10`11` - multi-fuel burning cast iron stove.
Dining Room -7`10` x 13`2`
Kitchen 9`10` x 9`10` - good range of high and low-level wooden units, integrated appliances (including oven/grill, gas hob, and extractor fan), stainless steel sink with mixer tap and draining bay, laminate flooring.
Storage - 1`10` x 2`
Bedroom 1 - 10`10` x 11`10`
Bedroom 2 - 13`2` x 7`5
Bathroom - 9`9` x 6`8` - modern three piece suite with walk-in shower, heated chrome towel rail, tiled throughout.
Garage - 9` x 21`7`
Floored Storage 1 - 18` x 11`11`
Floored Storage 2 - 14`2` x 11`11`
-
*EPC Pending*
what3words /// willing.waking.soulful
Notice
Please note we have not tested any apparatus, fixtures, fittings, or services. Interested parties must undertake their own investigation into the working order of these items. All measurements are approximate and photographs provided for guidance only.


