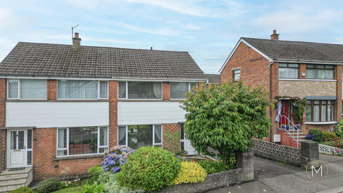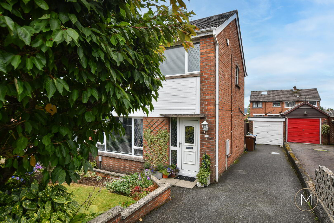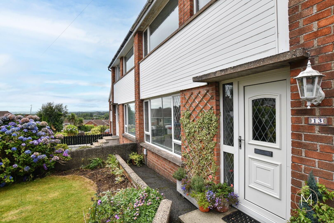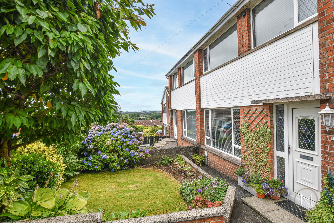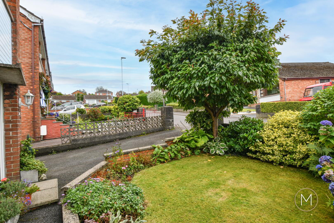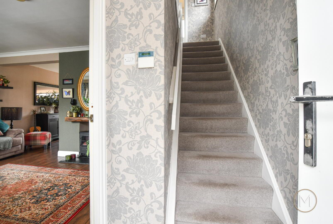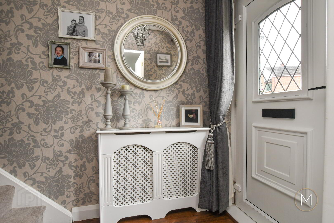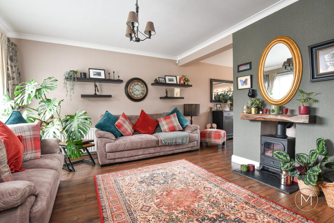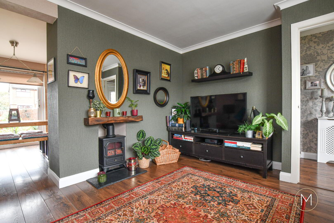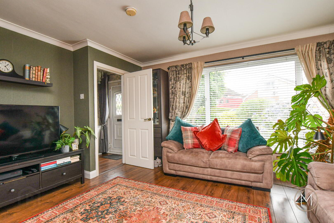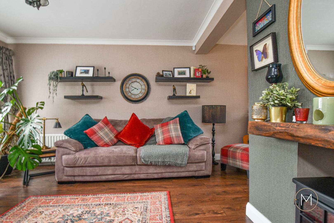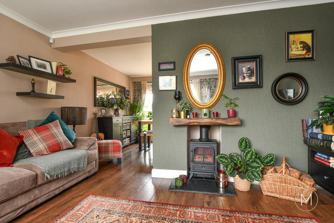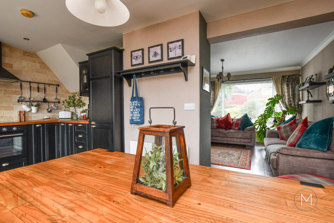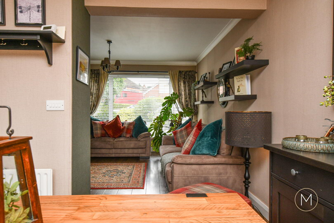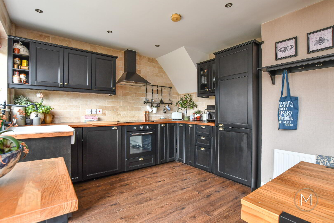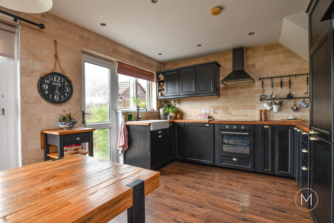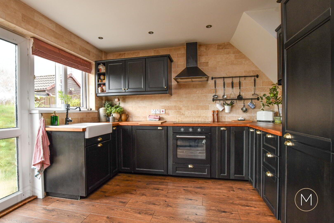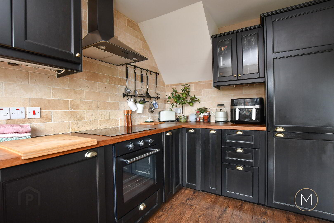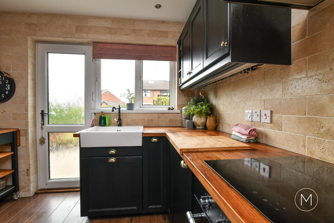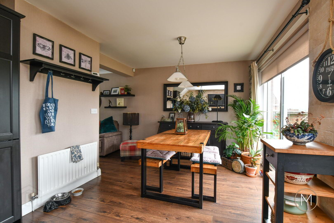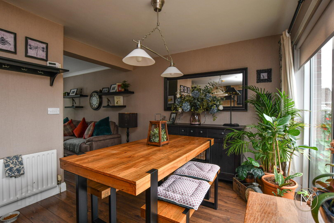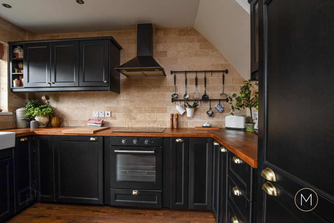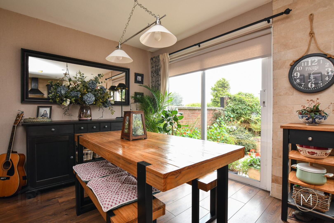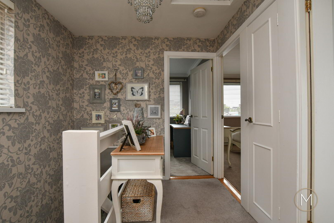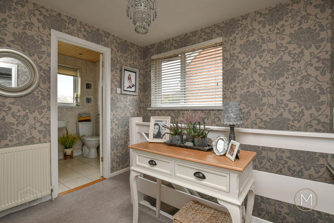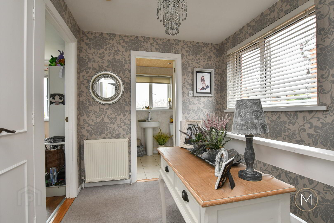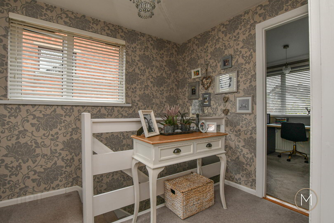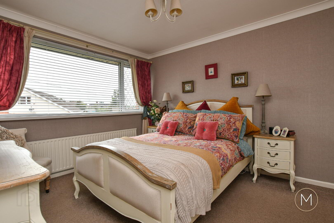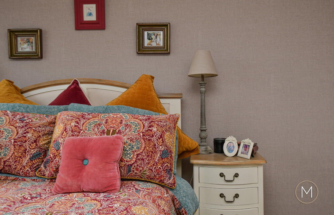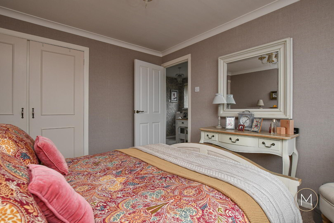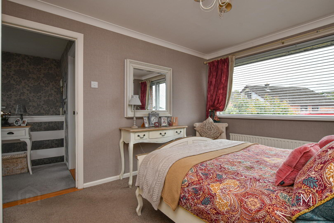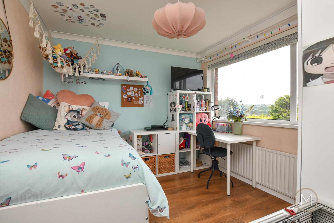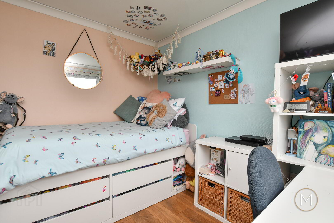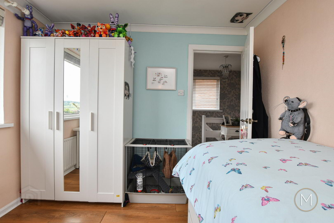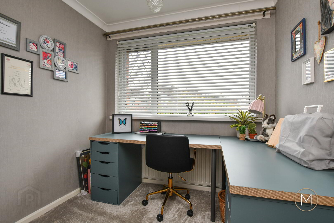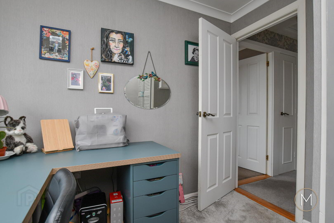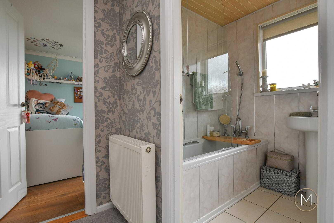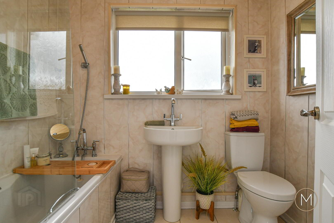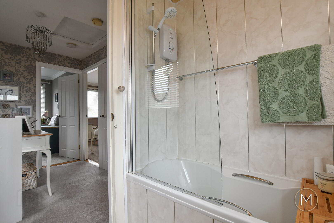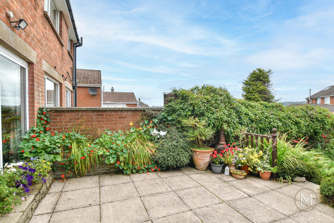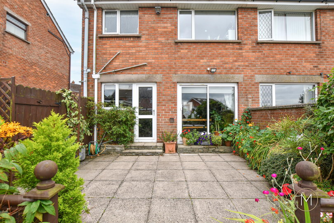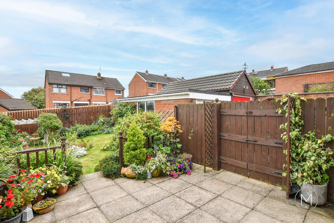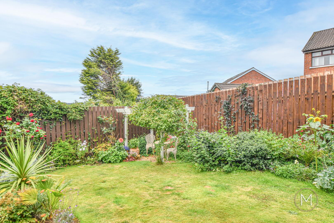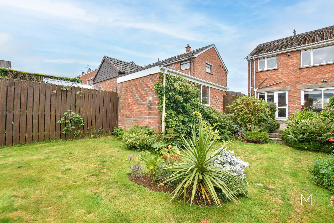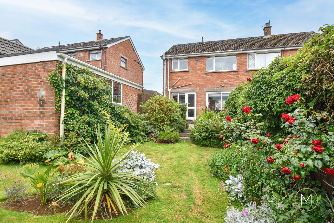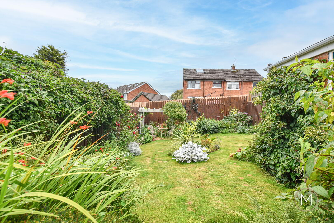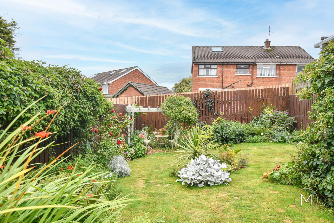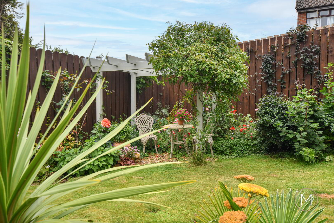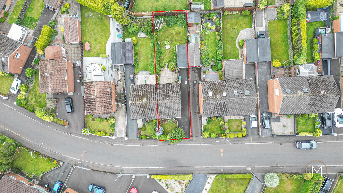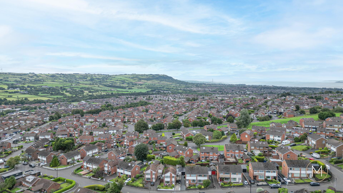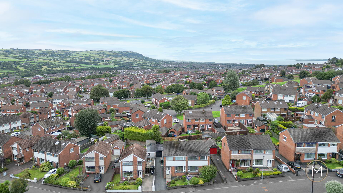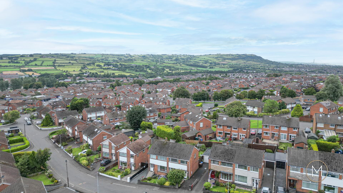13 Beverley Gardens,
Carnmoney, Newtownabbey, BT36 6NX
3 Bed Semi-detached House
Offers Over £180,000
3 Bedrooms
1 Bathroom
1 Reception
Property Overview
Status
For Sale
Style
Semi-detached House
Bedrooms
3
Bathrooms
1
Receptions
1
Property Features
Tenure
Freehold
Heating
Gas
Broadband
*³
Property Financials
Price
Offers Over £180,000
Stamp Duty
Rates
£959.10 pa*¹
Typical Mortgage
Legal Calculator
Property Engagement
Views All Time
1,342
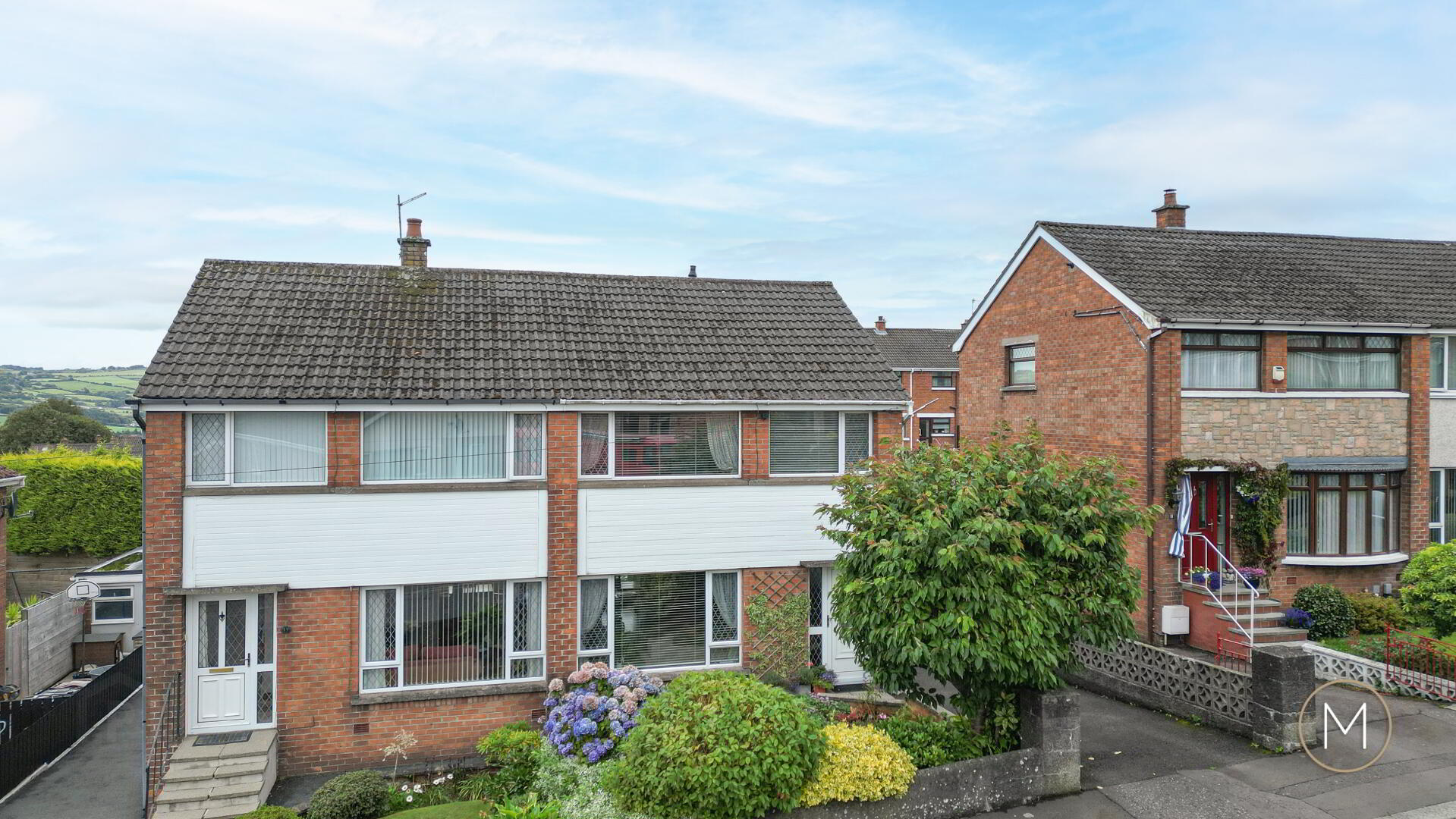
- A Beautifully Presented Semi Detached Property in a Highly Desirable Location
- Immaculately Presented Internally & Externally
- Welcoming Entrance Hallway
- Bright Living Room with Open Chimney and Feature Mantle
- Fantastic Open Plan Kitchen with Dining Area
- Dining Area with Sliding Patio Doors to Rear Garden
- Three Well Proportioned Bedrooms
- Contemporary Fitted Bathroom Suite
- GFCH & Double Glazed Windows
- Driveway to Side Providing Off Road Parking
- Mature Front Garden with Lawn & Various Plants
- Private & Enclosed Landscaped Rear Garden with Separate Patio & Lawn Areas
- Detached Garage
- Superb Location with a Range of Amenities Nearby
- Within the Catchment Area for Local Schools
Step inside 13 Beverley Gardens, a beautifully presented three-bedroom semi-detached home located in one of Newtownabbey’s most sought-after residential areas. This superb property is ideal for first-time buyers, young families, or those looking to settle into a home that requires absolutely no work — simply move in and start enjoying everything it has to offer.
From the moment you arrive, you’ll be impressed by the stylish kerb appeal, with a neatly maintained front garden, a private driveway, and a detached garage offering additional storage or parking.
Inside, the property has been tastefully decorated throughout in a modern, contemporary style. The welcoming living room provides a comfortable space to relax, and opens seamlessly into a spacious, modern kitchen and dining area — perfect for entertaining guests or enjoying family meals. The kitchen is well-appointed with quality fittings and ample storage, with views over the landscaped rear garden.
Upstairs, you’ll find three generously sized bedrooms, each finished to a high standard and offering plenty of natural light. The family bathroom is both sleek and functional, with modern fittings.
To the rear, a beautifully landscaped garden offers the ideal outdoor haven for both relaxing and entertaining, complete with patio space and mature planting — perfect for summer evenings or playtime with the kids.
Additional benefits include gas-fired central heating and uPVC double glazing throughout, ensuring warmth and energy efficiency all year round.
Loction Highlights:
Situated in a quiet and friendly locality Beverley Gardens is renowned for its community feel and excellent access to local amenities. Within walking distance, you’ll find top-rated schools, including Abbey Community College and Glengormley High School, making this an ideal location for families.
Just minutes away are a variety of shops, cafes, and supermarkets, with Abbeycentre Shopping Centre close by for all your retail needs. Commuters will appreciate the easy access to Belfast city centre via the M2 motorway or excellent public transport links.
This is a fantastic opportunity to purchase a turn-key property in an unbeatable location.
Early viewing is highly recommended – homes in this area do not stay on the market for long!
ACCOMMODATION
GLASS PANELLED ENTRANCE DOOR WITH SIDE LIGHT PANEL
HALLWAY
Wood flooring
LIVING ROOM
12’10” x 11’10”
Wood flooring; open chimney breast with wooden mantle and slate hearth; open aspect to;
OPEN PLAN KITCHEN WITH DINING AREA
17’08” x 10’10”
Fully fitted kitchen comprising of an excellent range of high and low level units; integrated fridge freezer; integrated oven, ceramic hob and stainless steel extractor fan; Belfast sink; wood block work surfaces; tiled splashback; concealed undercounter lighting; wood floor; spotlighting; PVC glass panelled door to rear garden
DINING AREA
Wood floor; sliding patio doors to rear garden
FIRST FLOOR LANDING
Storage cupboard with gas boiler and shelving
BEDROOM 1
11’05” x 9’11”
Built in storage
BEDROOM 2
9’11” x 9’04”
Wood flooring
BEDROOM 3
8’05” x 7’06”
BATHROOM
Modern white suite comprising of panelled bath with chrome mixer tap and separate shower attachment, electric shower overhead and glass shower screen; low flush W.C; wash hand basin; tiled floor; PVC panelled walls
EXTERIOR
Front garden laid in lawn and complemented by various mature plants, trees and shrubs; tarmac driveway to gable side; exterior lighting
Private rear garden with large paved patio and landscaped garden with variety of plants and shrubs; outside water tap; exterior lighting
GARAGE
18’04” x 13’04”
Up and over door; power and light
OTHER FEATURES
GFCH
Double glazed windows
Home alarm system


