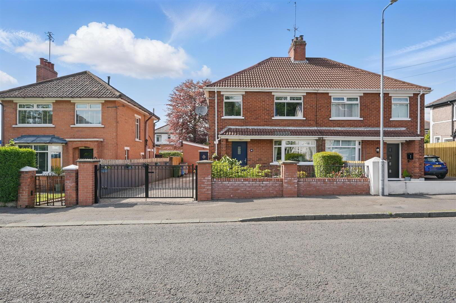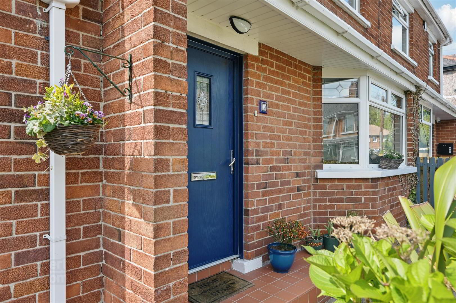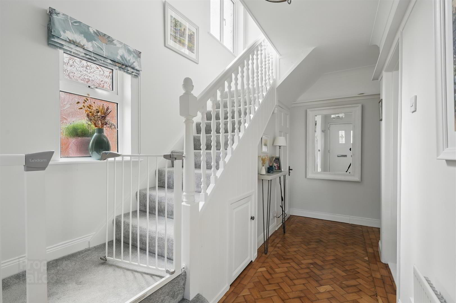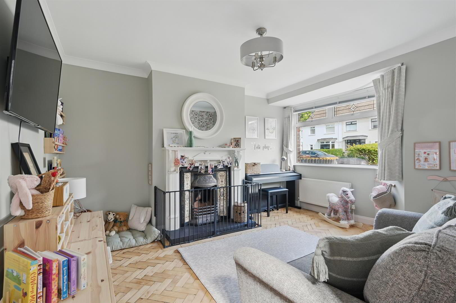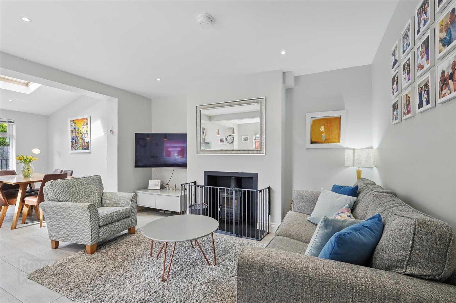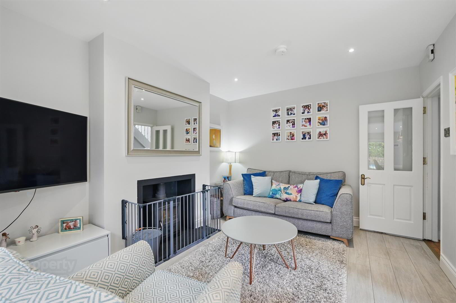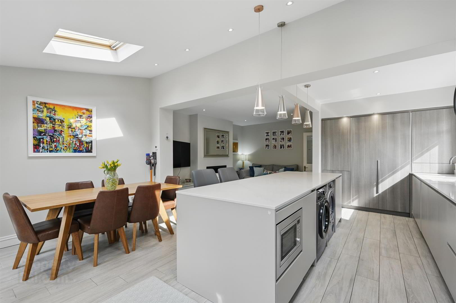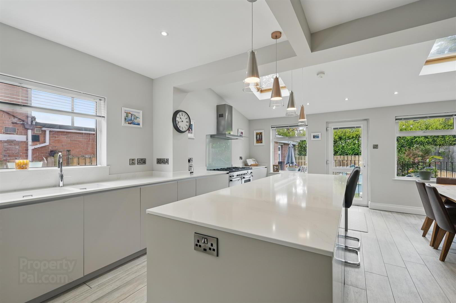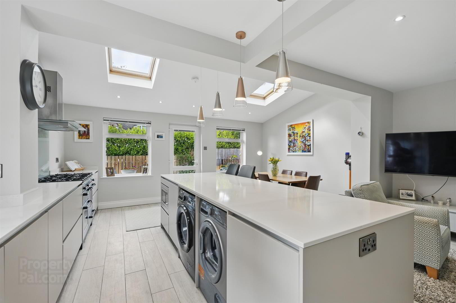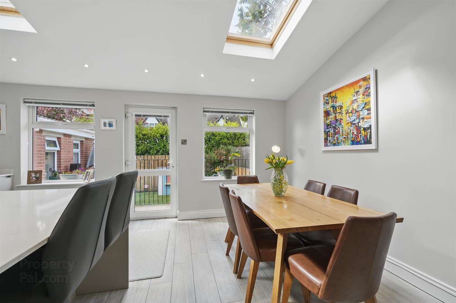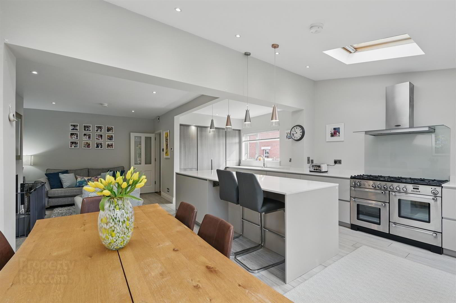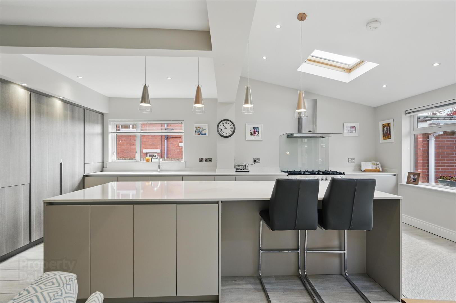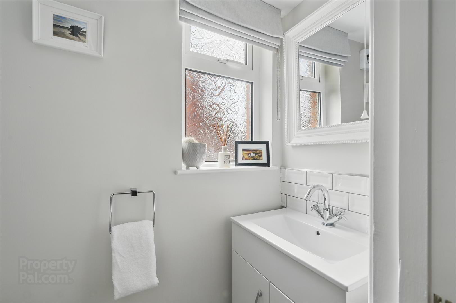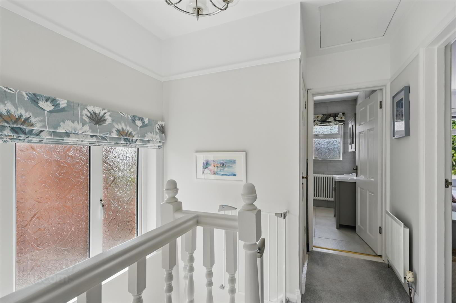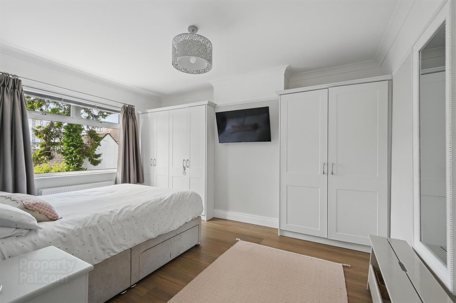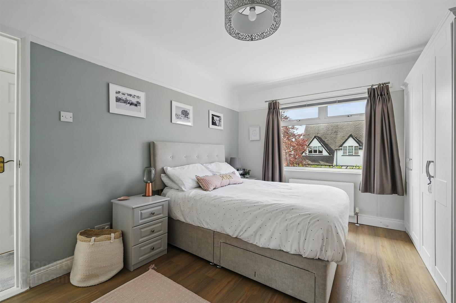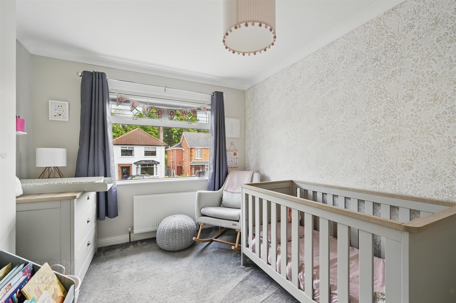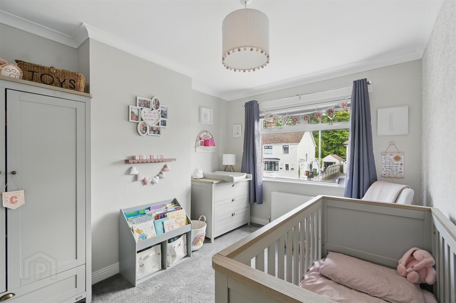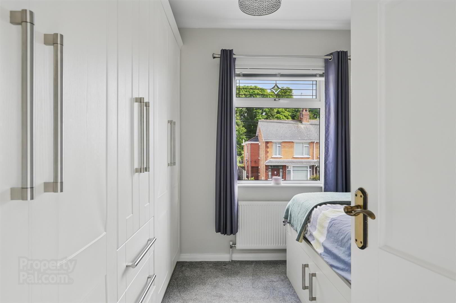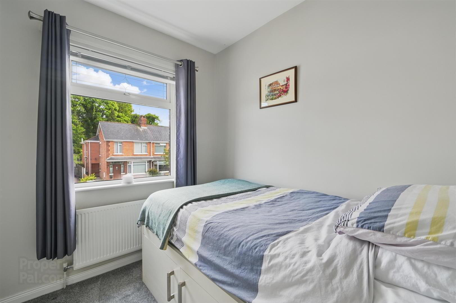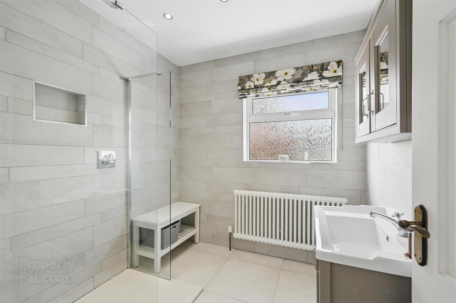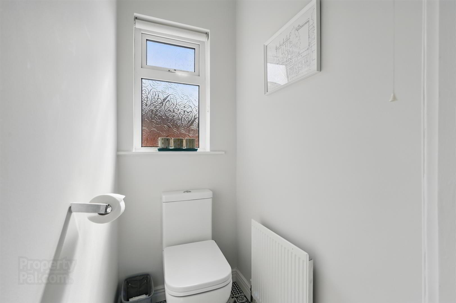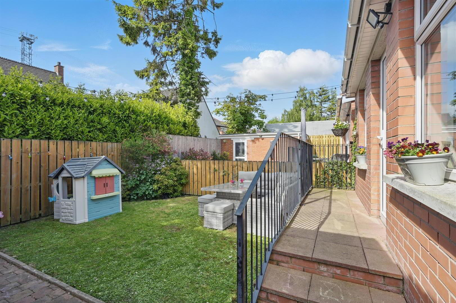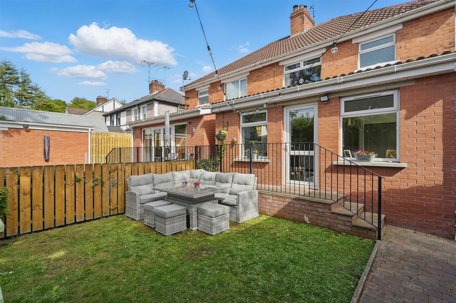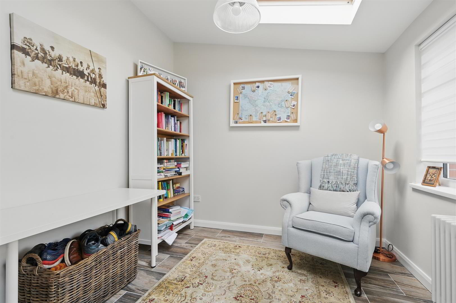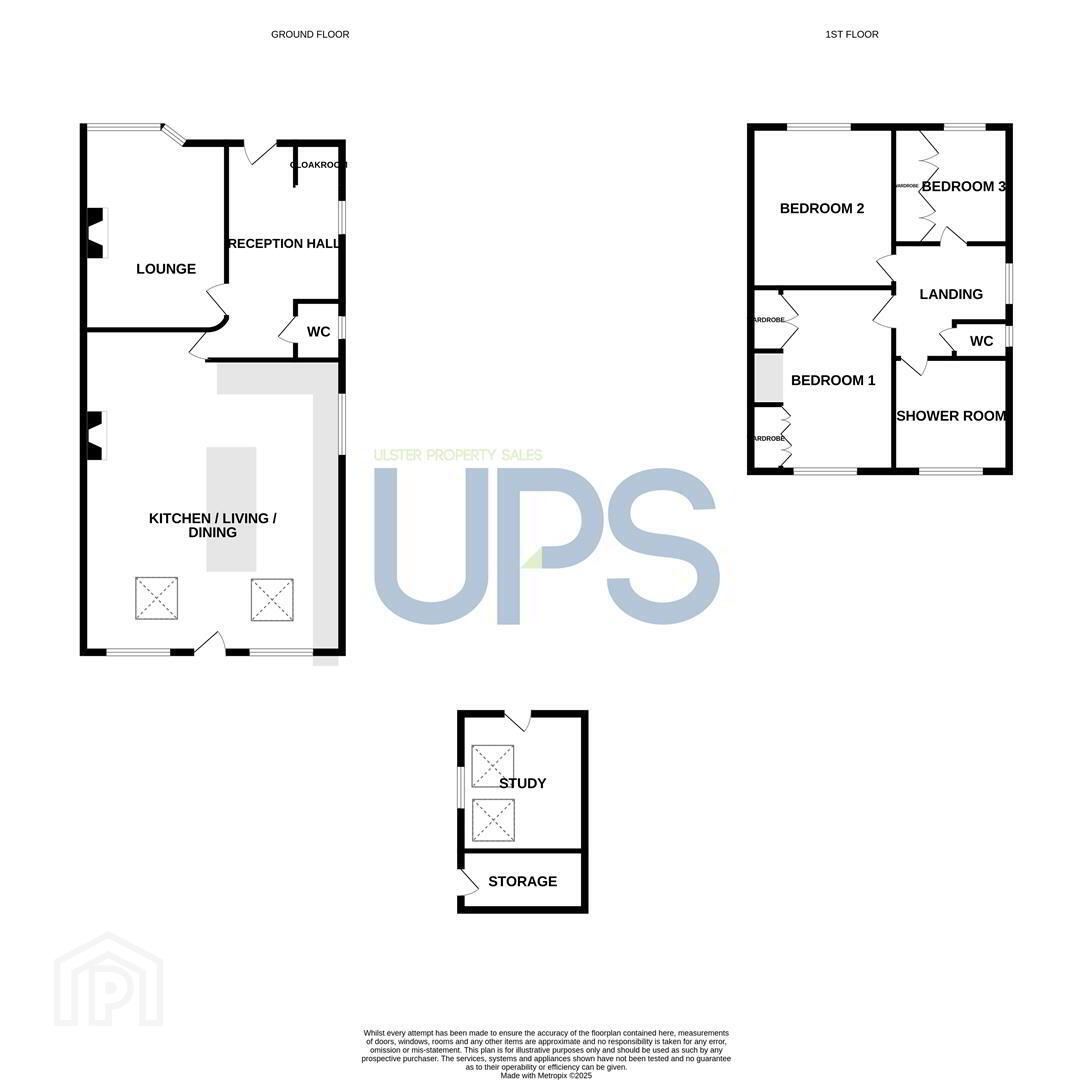13 Beechlawn Park,
Dunmurry, Belfast, BT17 9NR
3 Bed Semi-detached House
Sale agreed
3 Bedrooms
1 Bathroom
2 Receptions
Property Overview
Status
Sale Agreed
Style
Semi-detached House
Bedrooms
3
Bathrooms
1
Receptions
2
Property Features
Tenure
Leasehold
Energy Rating
Broadband Speed
*³
Property Financials
Price
Last listed at Guide Price £335,000
Rates
£1,726.74 pa*¹
Property Engagement
Views Last 7 Days
42
Views Last 30 Days
280
Views All Time
7,144
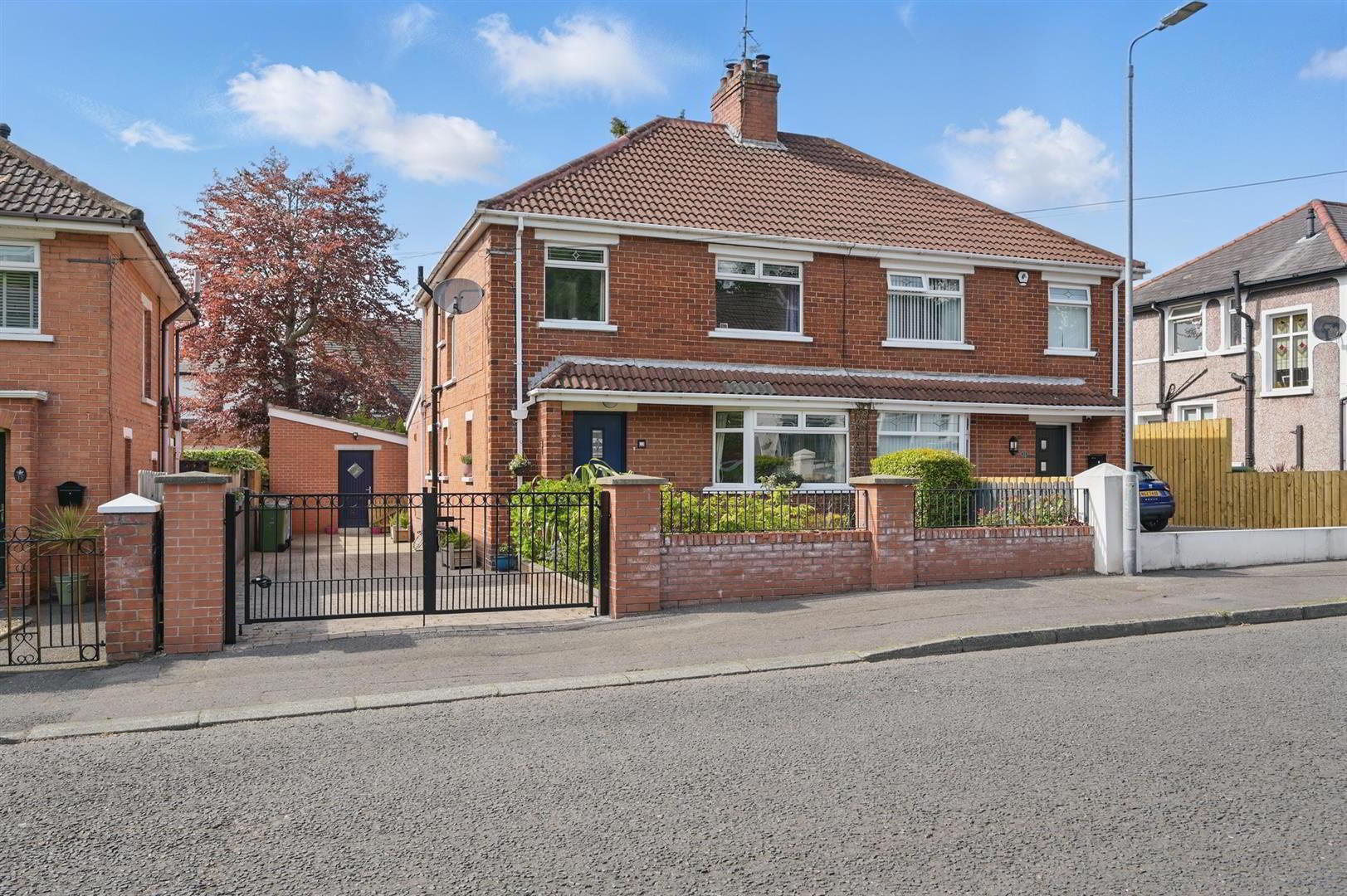
Additional Information
- Beautifully Presented Semi-Detached Home
- Three Spacious Bedrooms (Two With Built In Robes)
- Extended Kitchen / Living / Dining Room, Contemporary Fitted Kitchen
- Downstairs W.C
- Luxury Shower Room With Seperate W.C
- Front Lounge With Feature Gas Fire
- Detached Office / Study With Storage
- Enclosed Rear Garden In Lawn, Front Garden & Driveway
- Gas Fired Central Heating / PVC Double Glazing
- Convenient To A Range Of Leading Schools & Transport Links
Located in a quiet, desirable residential area convenient to excellent schools, shops and public transport facilities this exceptional extended semi-detached home comprises bright and well proportioned accommodation. Ready for immediate occupation, this home is beautifully presented having undergone renovation within recent years providing all that is required for modern day living. The accommodation comprises lounge with feature bay window and attractive fire, a stunning fitted kitchen which is open plan to excellent living / dining area, W.C, three good sized bedrooms and contemporary shower room with separate W.C. Outside the property benefits from a rear garden in lawn with paved patio area, spacious driveway to front providing ample parking and detached office / study with excellent storage.
- THE ACCOMMODATION COMPRISES
- ON THE GROUND FLOOR
- ENTRANCE
- Composite front door.
- RECEPTION HALL
- Parquet wood flooring.
- LOUNGE 4.4 x 3.7 (14'5" x 12'1")
- Attractive fireplace with gas fire, wood surround, slate hearth and tiled inset. Parquet wood flooring.
- KITCHEN / LIVING / DINING 7.8 x 5.2 (25'7" x 17'0")
- Contemporary range of units with 'Silestone' worktops, island unit with casual dining & feature drop lighting, integrated appliances to include microwave, fridge / freezer, larder, gas boiler, quooker tap, 6 ring range master, stainless steel extractor fan. Dual control under floor heating. Plumbed for washing machine / tumble dryer. Feature wood burning stove, recessed spotlighting.
- W.C
- Low flush W.C, wash hand basin with vanity unit.
- ON THE FIRST FLOOR
- BEDROOM ONE 4.4 x 3.4 (14'5" x 11'1")
- Built in wardrobes.
- BEDROOM TWO 3.8 x 3.4 (12'5" x 11'1")
- BEDROOM THREE 2.8 x 2.8 (9'2" x 9'2")
- Built in wardrobes.
- SHOWER ROOM
- Contemporary shower room with walk in shower, wash hand basin, fully tiled walls & flooring.
- W.C
- Low flush W.C.
- OUTSIDE
- Excellent driveway with room for ample parking. Enclosed garden to rear in lawn. Front garden.
- HOME OFFICE / STUDY
- Plumbed & wired. Velux windows.


