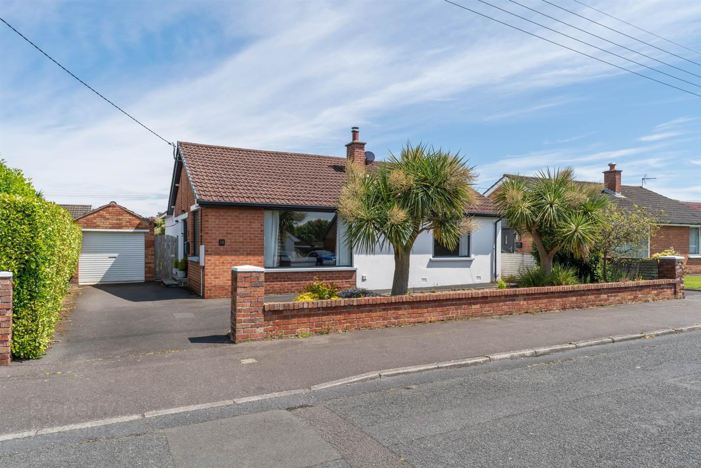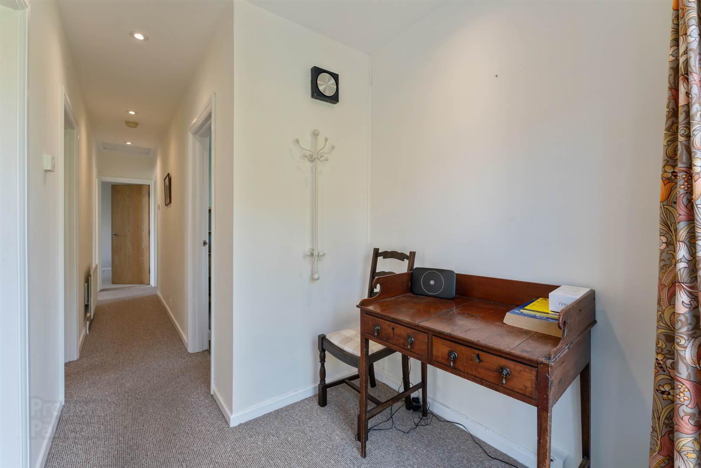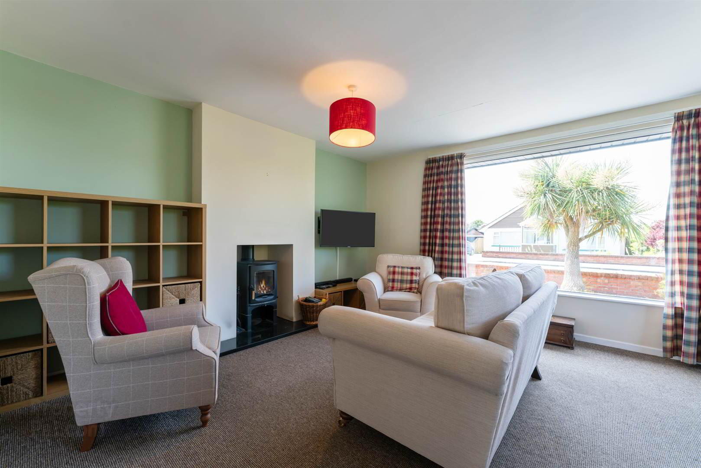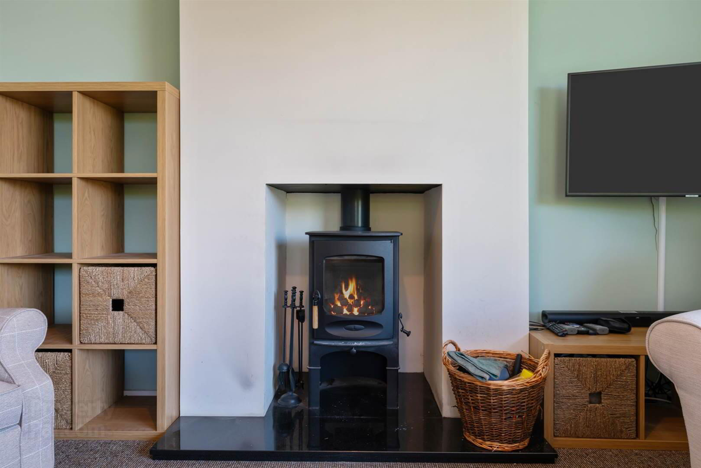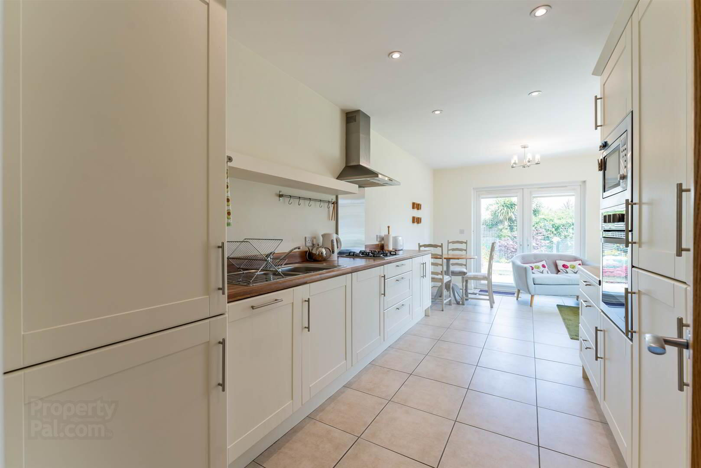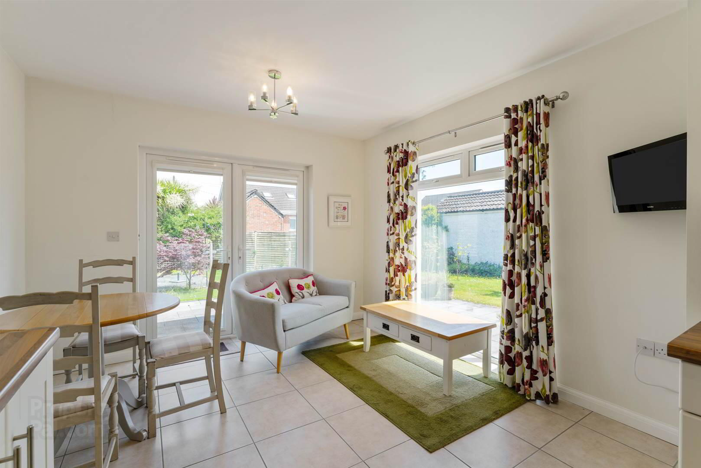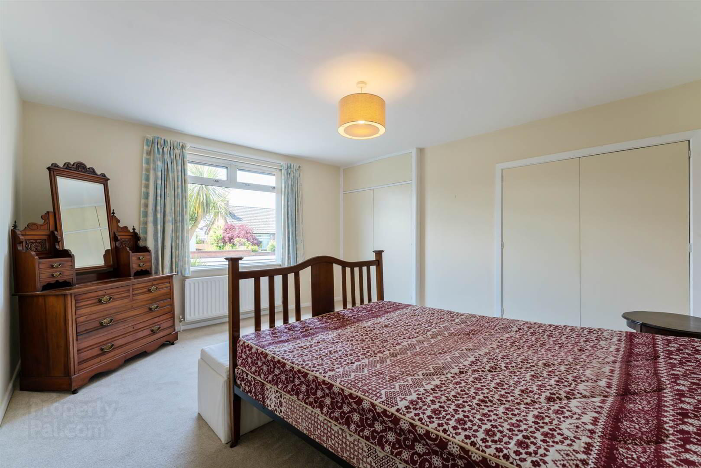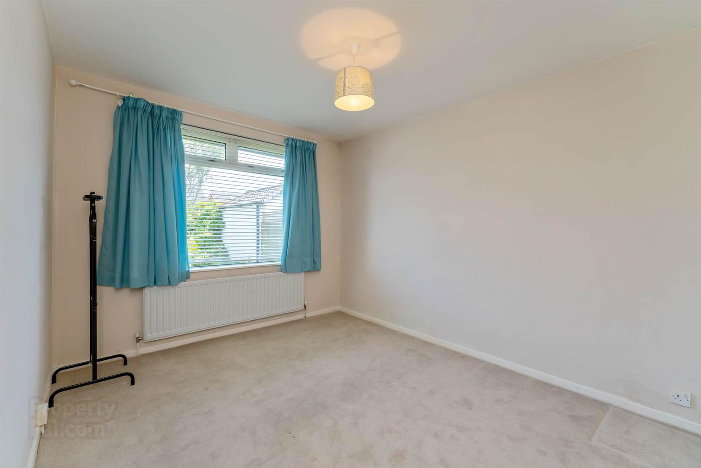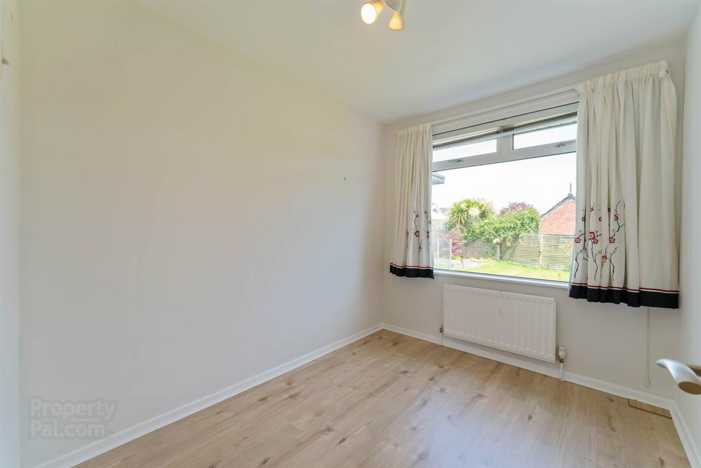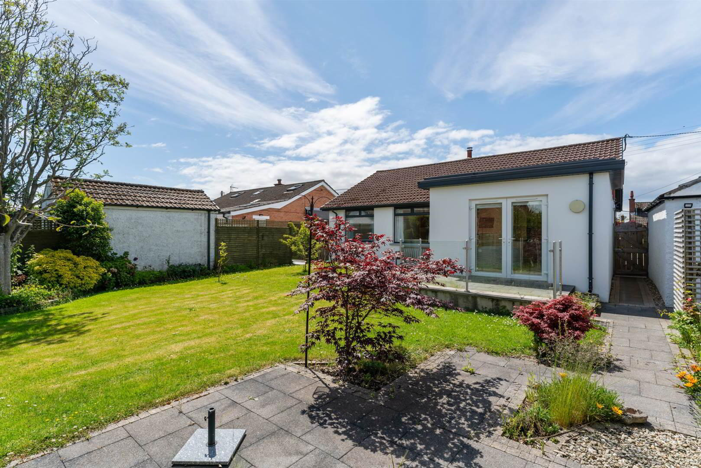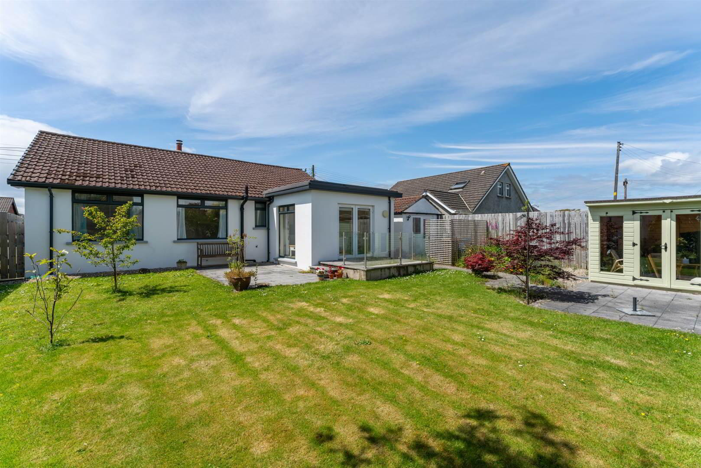13 Bayview Road,
Ballyholme, Bangor, BT19 6AR
3 Bed Detached Bungalow
Sale agreed
3 Bedrooms
1 Reception
Property Overview
Status
Sale Agreed
Style
Detached Bungalow
Bedrooms
3
Receptions
1
Property Features
Tenure
Not Provided
Energy Rating
Broadband
*³
Property Financials
Price
Last listed at Offers Around £285,000
Rates
£1,526.08 pa*¹
Property Engagement
Views Last 7 Days
31
Views Last 30 Days
129
Views All Time
8,543
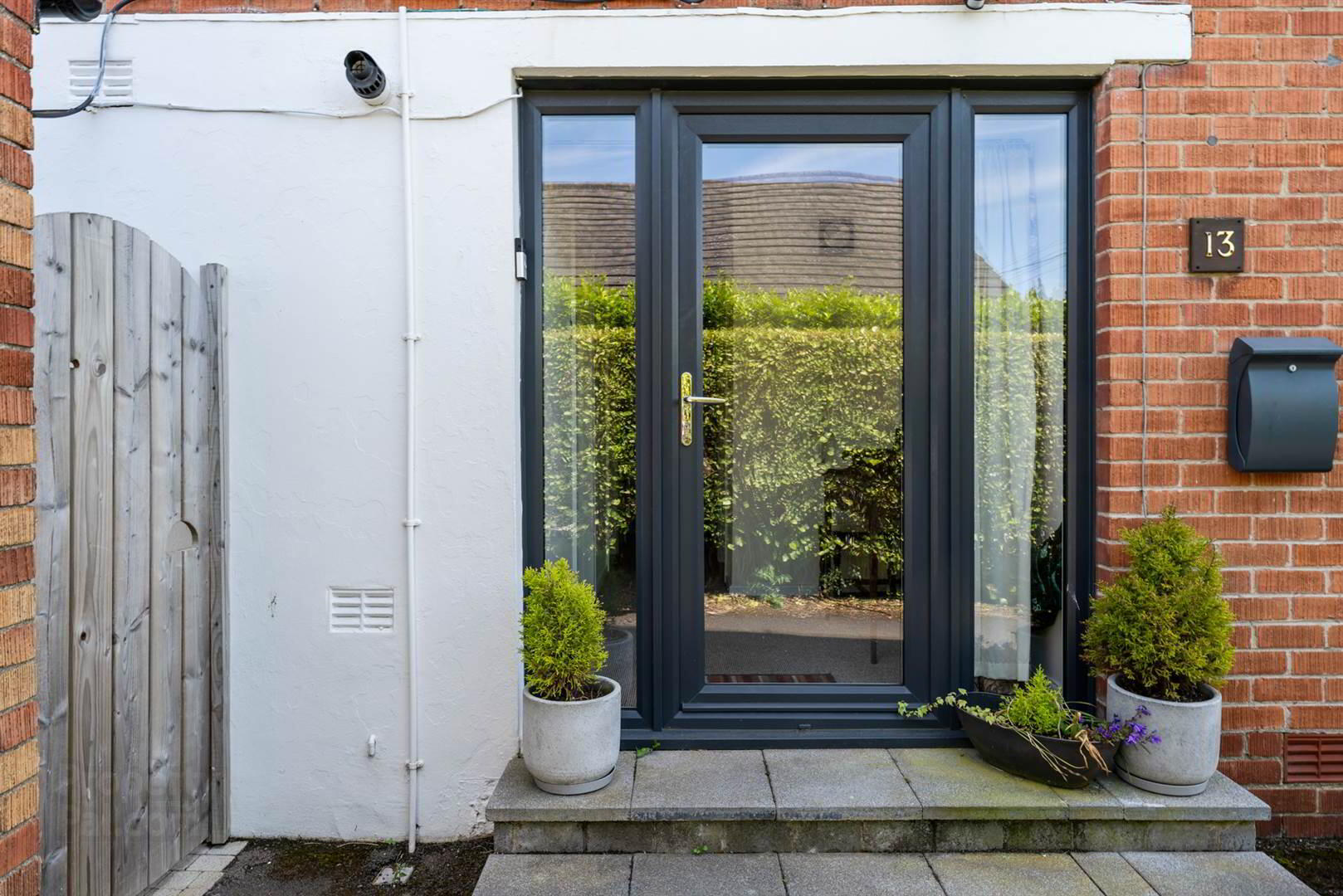
Features
- Beautiful extended three bedroom detached bungalow
- Lovely mature level site with sunny enclosed rear garden and summer house
- Modern shaker style kitchen with appliances, space to relax and dine
- White bathroom with bath and shower
- uPVC double glazing, eaves and soffits
- Detached matching garage with electric remote control roller door
- Tarmac driveway and parking space
- Gas fired central heating
- Very convenient location just of East Circular Road
- Local shops in Ballyholme village and supermarket at Bloomfields Shopping Centre
- Beautifully decorated and well maintained
"This is a beautifully presented, well maintained and extended detached bungalow which is set off by a lovely, sunny, mature, enclosed garden to the rear. To make the most of the sun, there are patios and a summer house for those rare barbecue days.
There are three bedrooms, spacious living / dining room with wood burning stove (for not so sunny days!) a white bathroom suite with bath and shower and a lovely shaker style kitchen with appliances. There is also room to relax or dine in the kitchen.
The garage has an electric remote control roller door with access via tarmac driveway and parking / turning space.
Local shops are in Ballyholme village and supermarket shopping at Bloomfileds Shopping Centre.
A really lovely home"
Ground Floor
- uPVC double glazed front door and side panel
- ENTRANCE HALL:
- LIVING / DINING ROOM
- 5.79m x 4.5m (19' 0" x 14' 9")
Cast iron wood burning stove, polished granite hearth, picture window to front and window to side as double aspect. Glazed oak door to hall. - ATTRACTIVE SHAKER STYLE KITCHEN
- 6.4m x 3.43m (21' 0" x 11' 3")
11/2 tub single drainer, stainless steel sink unit, mixer taps, extensive range of cream shaker style high and low level units, glass display cabinets, 'Butchers block' laminate worktops and upstands, stainless steel eye level oven, microwave, integrated fridge and freezer, dishwasher, stainless steel four ring gas hob, stainless steel splash back, stainless steel cooker canopy, concealed gas fired central heating boiler and space for washer drier. Floor to ceiling picture window to side. Space for dining and sitting. Double uPVC double glazed French doors to patio and rear garden. - BEDROOM (1):
- 4.52m x 4.14m (14' 10" x 13' 7")
Two sets of double built in wardrobes, drawers and cupboards - BEDROOM (2):
- 3.89m x 2.97m (12' 9" x 9' 9")
view into rear garden - BEDROOM (3):
- 2.97m x 2.36m (9' 9" x 7' 9")
laminate flooring. View into rear garden - BATHROOM:
- 2.97m x 1.98m (9' 9" x 6' 6")
White suite comprising panelled bath, mixer taps, telephone hand shower, low flush wc., floating wash hand basin, mixer taps, chrome heated towel rail, tiled floor, large fully tiled shower cubicle thermostatic fitting, recessed lighting, extractor
Outside
- DETACHED MATCHING GARAGE
- 5.41m x 2.74m (17' 9" x 9' 0")
Electric remote control roller door, cupboards and shelving, light, power, single drainer stainless steel sink unit.
Tarmac driveway and parking space.
Various patio areas to enjoy sunshine at different times of the day and places to barbecue.Auto floodlights. Screened bin store.
Low maintenance garden to front in pink pebble beds and planting. Sunny enclosed rear garden in lawns, flowerbeds and shrubs.
Painted, timber Summer house. Laminate flooring. Power.
Directions
From East Circular Road heading towards Groomsport, turn right into Dixon Road and then first left. Bungalow is then on right hand side.


