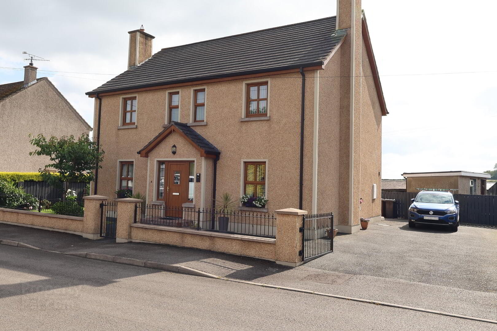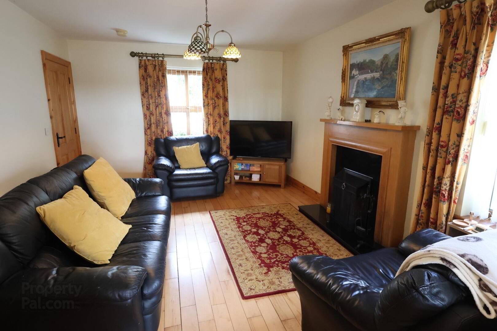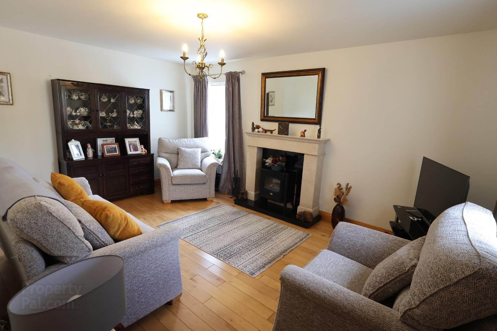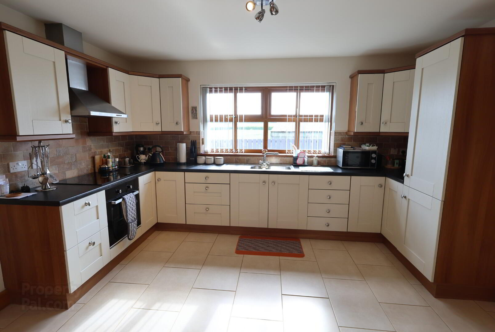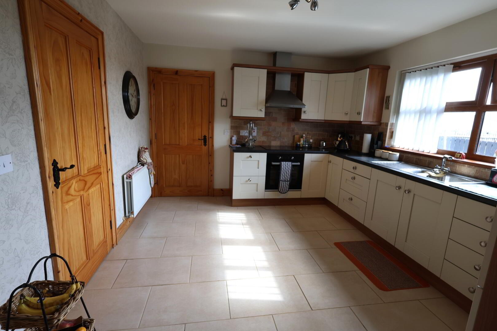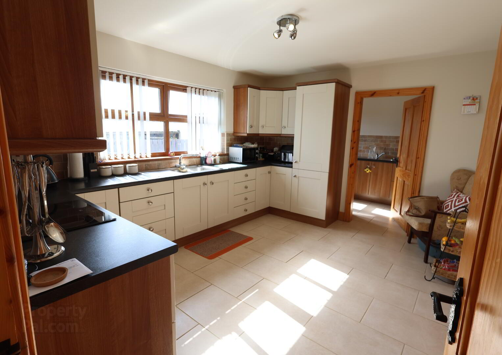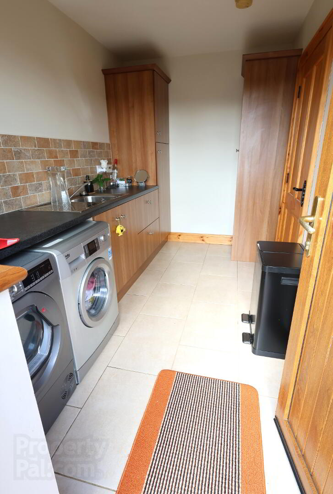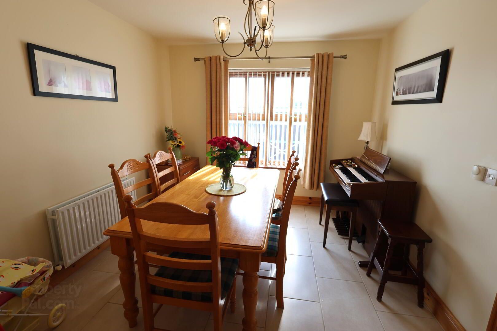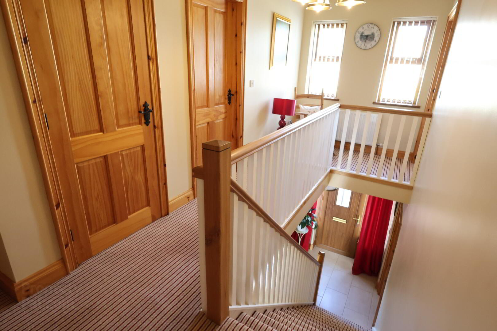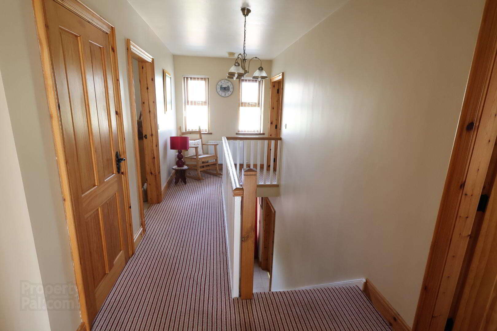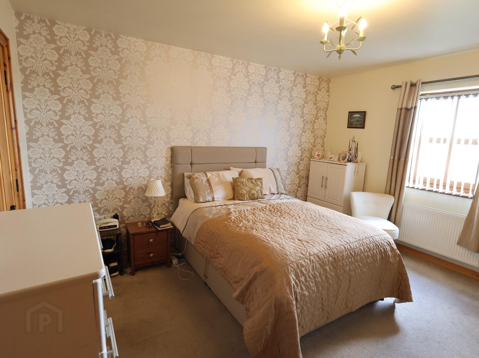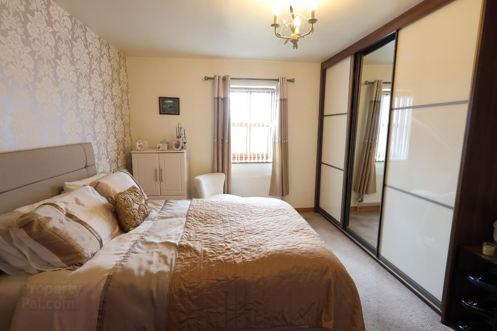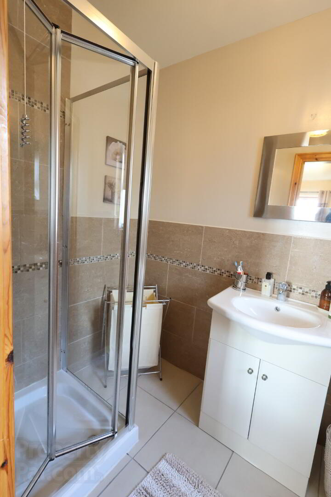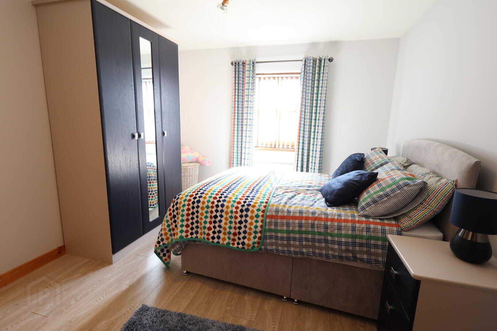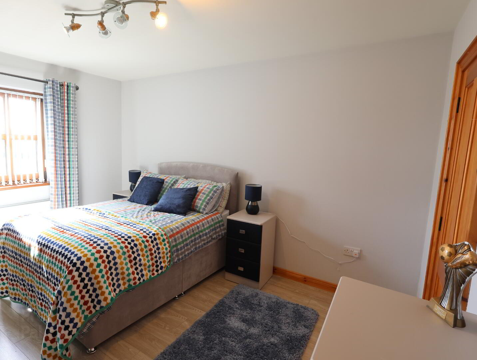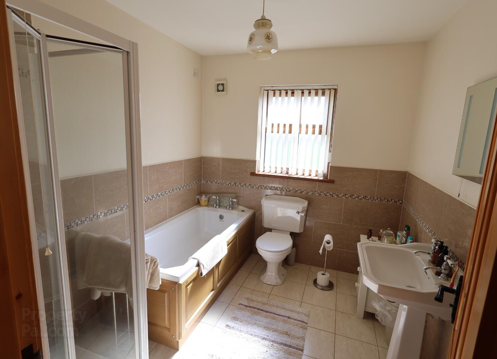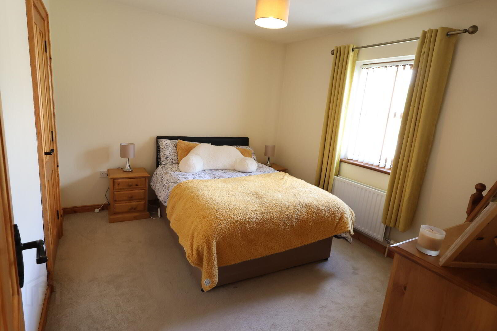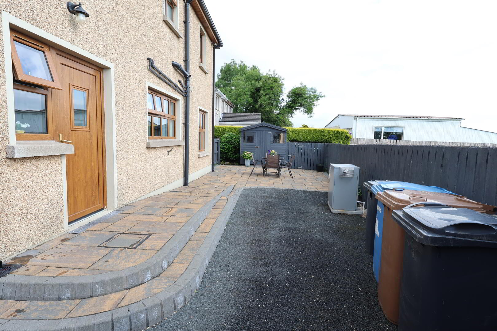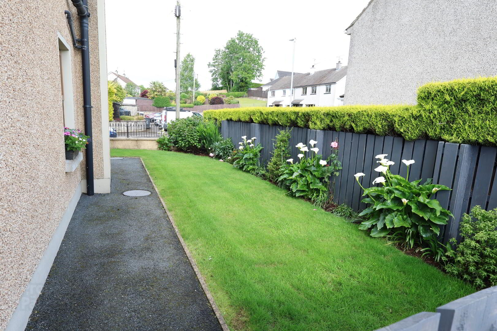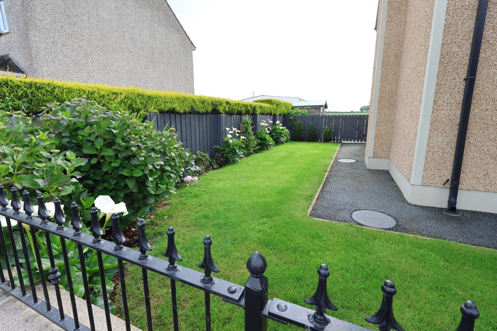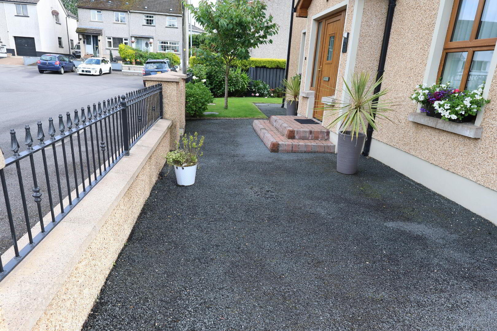12a Tullywiggan Cottages,
Cookstown, BT80 8SF
4 Bed Detached House
Offers Over £234,950
4 Bedrooms
3 Bathrooms
3 Receptions
Property Overview
Status
For Sale
Style
Detached House
Bedrooms
4
Bathrooms
3
Receptions
3
Property Features
Tenure
Not Provided
Energy Rating
Heating
Oil
Broadband Speed
*³
Property Financials
Price
Offers Over £234,950
Stamp Duty
Rates
£1,659.35 pa*¹
Typical Mortgage
Legal Calculator
Property Engagement
Views Last 7 Days
252
Views Last 30 Days
1,819
Views All Time
7,170
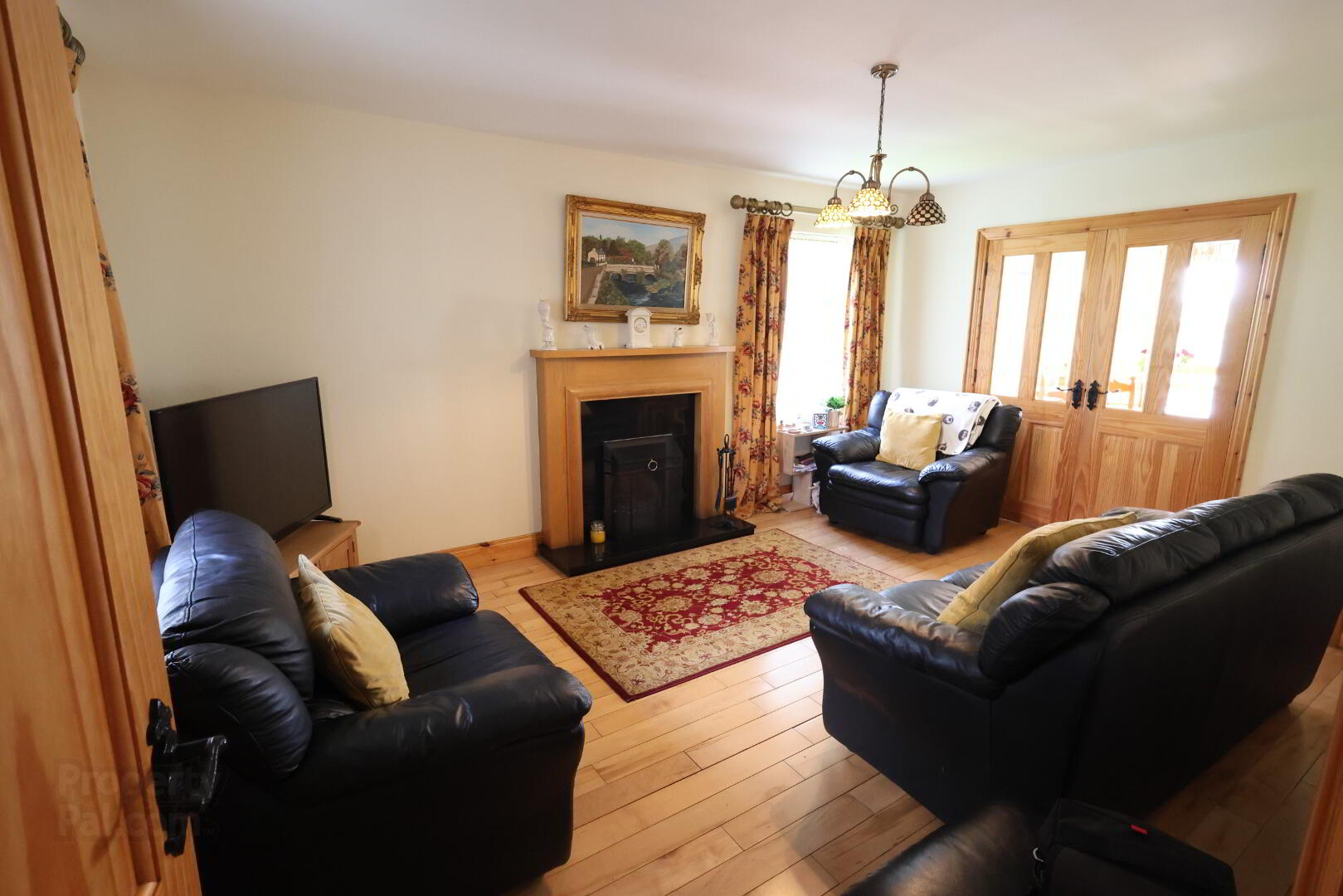
Additional Information
- 3 Reception Rooms
- Kitchen
- Utility Room
- 4 Bedrooms (Master En suite)
- Family Bathroom
- Oil Fired Central Heating
- PVC Double Glazed Windows & Doors
- Generous Tarmac Driveway
- Front & Side Gardens
Beautifully presented four bedroom detached property
Set in a quiet cul-de-sac offering bright and spacious living accommodation
Accommodation:
Hall: 1 x double power point, 1 x double radiator, telephone point, tiled floor, wc off with whb, 1 x single radiator, extractor fan, part tiled walls, tiled floor.
Sitting Room: 15’11” x 11’04” (4.86m x 3.45m) Wooden surround fireplace with marble inset & hearth, 3 x double power points, 1 x double radiator, solid Beech wooden floor, double glass doors leading to dining room.
Living Room: 15’10” x 11’03” (4.84m x 3.44m) Marble surround fireplace with marble inset & hearth, 3 x double power points, 1 x double radiator, tv point, telephone point, solid Beech wooden floor.
Kitchen/ Dining Area: 13’00” x 10’10” (3.98m x 3.32m) Range of high & low shaker style kitchen units, 1 ½ stainless steel sink unit with single drainer, 3 x double power points, 1 x double radiator, Blomberg oven, Beko hob, extractor fan in stainless steel hood, Beko 60/40 fridge freezer, plumbed for dishwasher, part tiled effect walls, tiled floor.
Dining Room: 10’11” x 9’07” (3.33m x 2.92m) 2 x double power points, 1 x double radiator, tiled floor.
Utility Room: 10’11” x 6’03” (3.34m x 1.90m) High & low level units, single stainless steel sink unit, 1 x double power point, 1 x double radiator, plumbed for washing machine & tumble dryer, tiled effect walls, tiled floor.
Landing: 2 x double power points, 1 x double radiator, hot press with internal immersion & pressurised water system, carpet, Slingby ladder leading to attic.
Bedroom 1: 12’11” x 11’04” (3.94m x 3.45m) Built in slide robes & cupboard, 2 x double power points, 1 x double radiator, telephone point, carpet.
Ensuite: 7’09” x 4’05” (2.36m x 1.34m) Wc, vanity unit whb, Redring electric shower, extractor fan, 1 x single radiator, part tiled walls, tiled floor.
Bedroom 2: 13’.03”x 10’08” (4.05m x 3.25m) Built in cupboard, 2 x double power points, 1 x double radiator, laminate floor.
Bedroom 3: 11’07” x 10’00” (3.55m x 3.05m) Built in cupboard, 2 x double power points, 1 x double radiator, carpet.
Bedroom 4: 11’08” x 9’00” (3.57m x 2.75m) Built in cupboard, 2 x double power points, 1 x double radiator, carpet.
Bathroom: 9’06” x 7’08” (2.90m x 2.34m) White suite comprising of wc, pedestal whb, bath, separate Redring electric shower, 1 x double radiator, extractor fan, part tiled walls, tiled floor.
Exterior:
Large tarmac driveway
Wrought iron railings & matching double gates
Front & side gardens
Paved patio area to the rear & Garden Shed
This well-presented property offers the purchaser an extensive and generous family home making it perfect for a growing or established family
Located one mile from town centre and within walking distance to Mid Ulster Sports Arena
ALL MEASUREMENTS ARE APPROXIMATE & MEASURED TO THE WIDEST POINT


