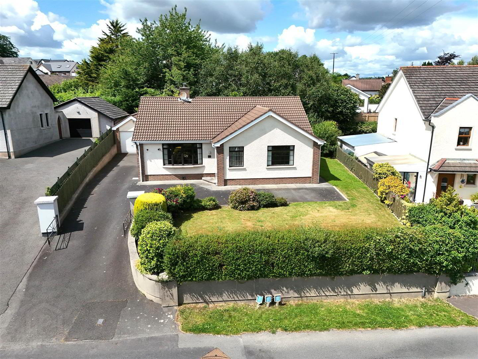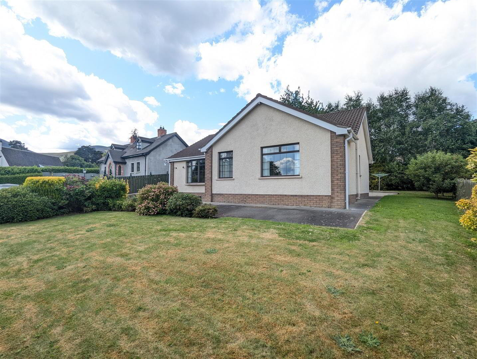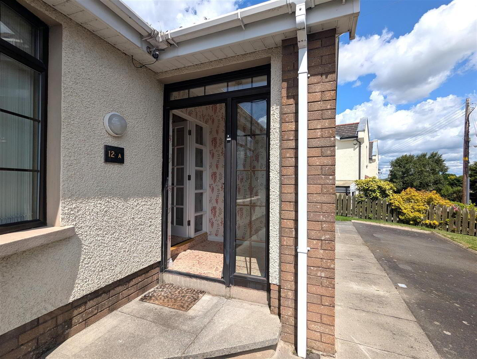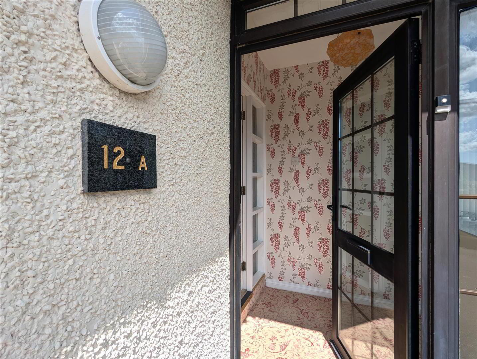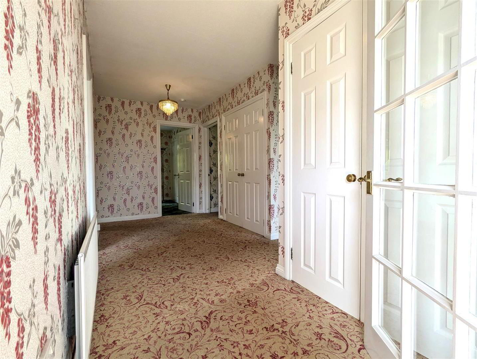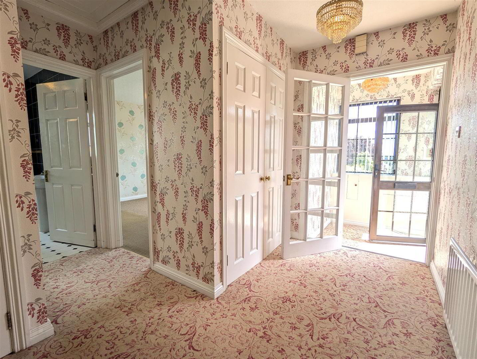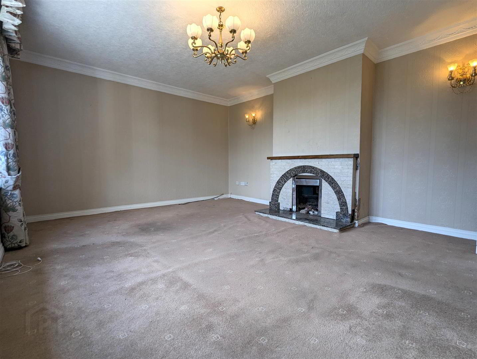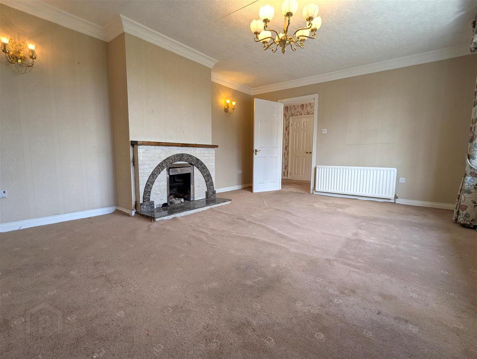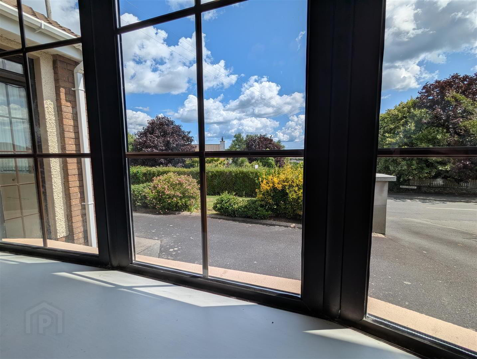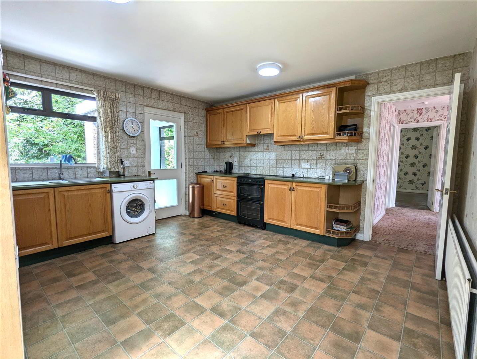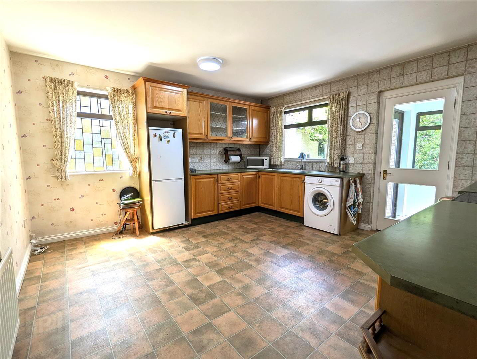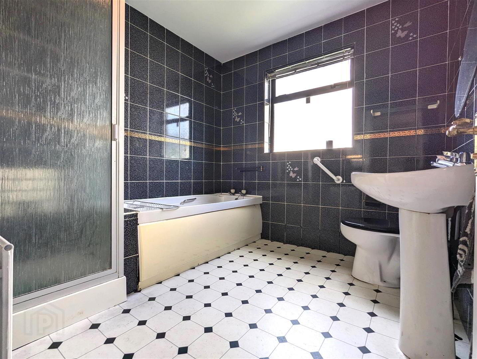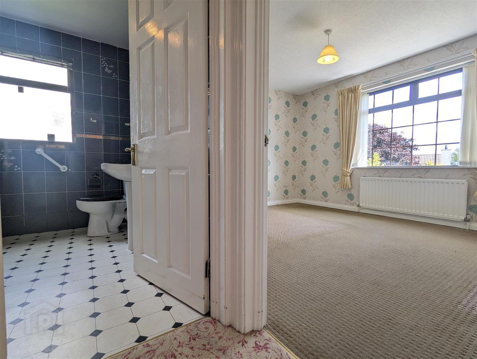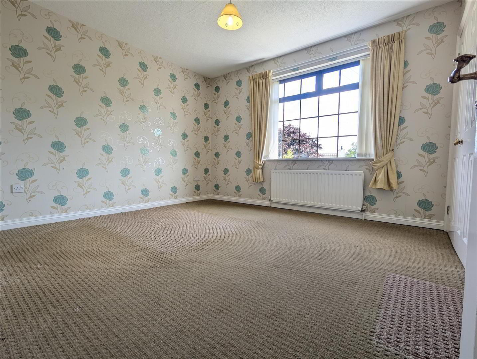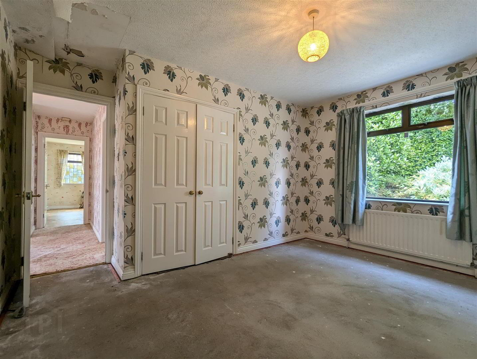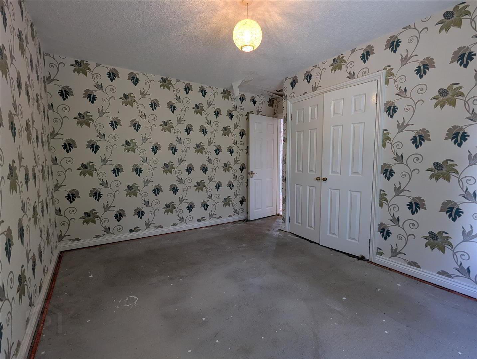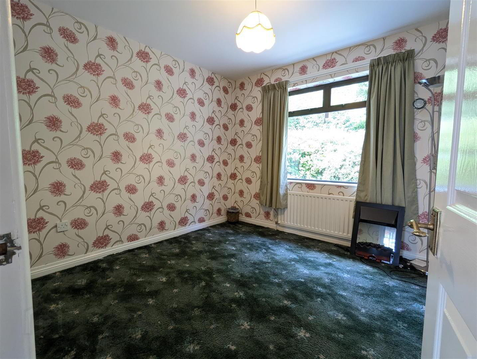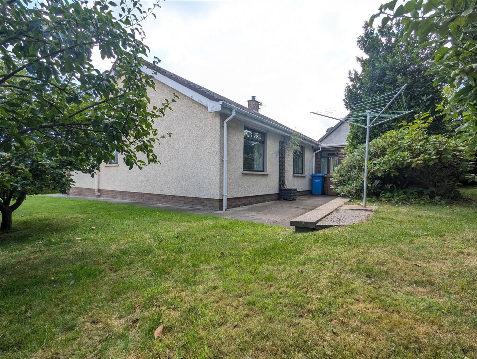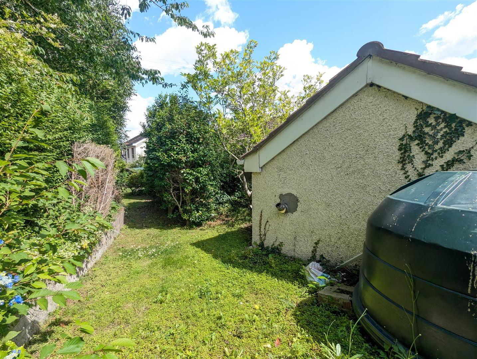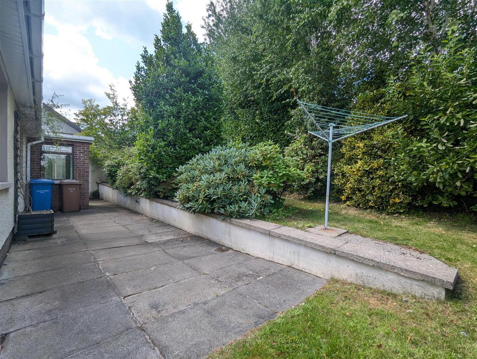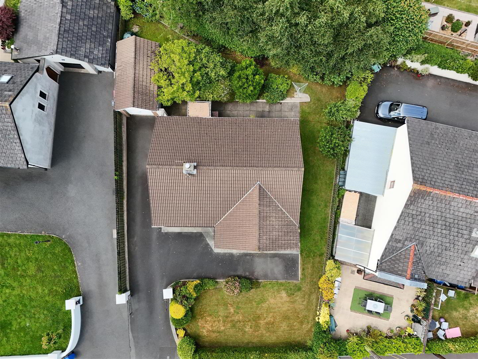12a Tollymore Road,
Newcastle, BT33 0JL
3 Bed Bungalow
Offers Around £290,000
3 Bedrooms
1 Bathroom
1 Reception
Property Overview
Status
For Sale
Style
Bungalow
Bedrooms
3
Bathrooms
1
Receptions
1
Property Features
Tenure
Freehold
Energy Rating
Broadband
*³
Property Financials
Price
Offers Around £290,000
Stamp Duty
Rates
£1,828.08 pa*¹
Typical Mortgage
Legal Calculator
In partnership with Millar McCall Wylie
Property Engagement
Views Last 7 Days
891
Views Last 30 Days
4,196
Views All Time
10,599
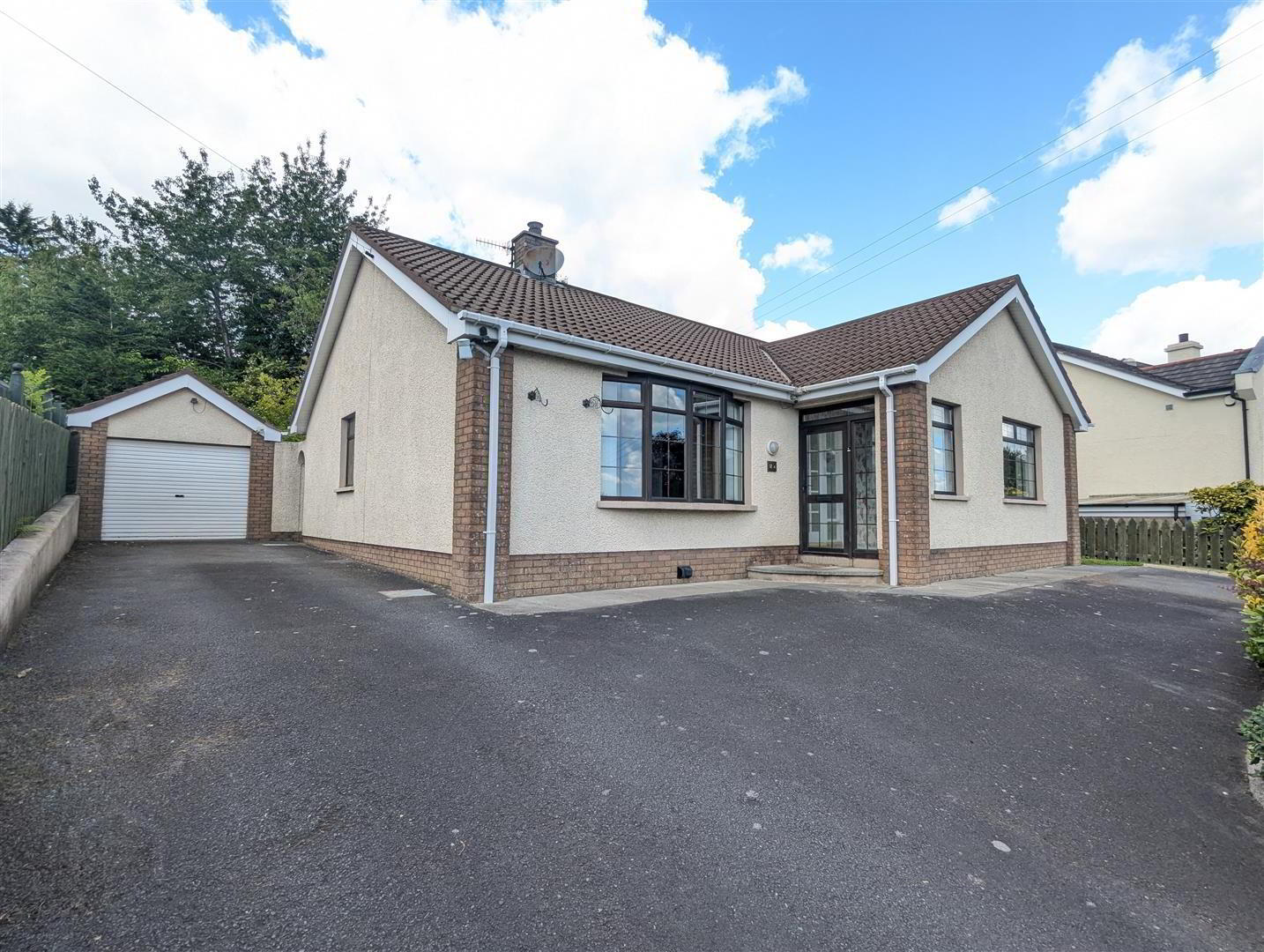
Additional Information
- Three-bedroom bungalow in a highly desirable location
- Tarmac driveway, detached garage, front and rear garden
- Located on the Tollymore Road within walking distance to Newcastle Town
- Situated on the ever-popular Tollymore Road, just a short distance from Newcastle town, this three-bedroom detached bungalow offers excellent potential in a prime setting. The property features a tarmac driveway, detached garage, and mature gardens to the front and rear, providing a peaceful and private outdoor space.
While some modernisation is required, the bungalow offers a fantastic opportunity for buyers to create a home tailored to their tastes, whether as a permanent residence or holiday retreat. Rarely do properties in this location come to market, making this a valuable opportunity in one of Newcastle’s most desirable areas. - ENTRANCE HALL: 5.09m x 3.09m at widest (16'8" x 10'1" at widest)
- Glazed aluminium frame door, carpeted entrance porch, glazed wood door leads to entrance
- LIVING ROOM: 5.14m x 3.85m (16'10" x 12'7")
- Spacious living room with bay window providing light and garden views. Fireplace, radiator, two double sockets, one single socket, T.V and telephone point. Ceiling cornices, patterned wallpaper
- BATHROOM: 2.36m x 2.51m (7'8" x 8'2")
- Tile effect lino floor, pedestal wash hand basin W.C, panel bath, shower enclosure with electric shower and pivot screen, full height wall tiling, radiator
- KITCHEN: 4.19m x 4.13m (13'8" x 13'6")
- Tile effect lino flooring, high and low level units, counter tops, recess and plumbing for appliances, access to rear porch through a glass wood door. One radiator, four double sockets, two single sockets, tiled splash back. Rear porch leads to rear garden through a glazed aluminium frame door
- BEDROOM 1: 4.06m x 3.74m (at widest) (13'3" x 12'3" (at wides
- L-shaped double bedroom with views of the rear garden, wallpaper, integrated wardrobe, two double sockets, one radiator
- BEDROOM 2: 3.61m x 3.26m (11'10" x 10'8")
- Double bedroom with integrated wardrobe and views of front garden, wallpaper, radiator, one double sockets and one single socket
- BEDROOM 3: 3.02m x 299m (9'10" x 980'11")
- Double bedroom with integrated wardrobe and rear garden views, wallpaper, radiator, two single sockets
- EXTERNAL:
- Tarmac driveway at side and front of property, front garden made up of lawn with various planting and shrubs. Lawn wraps around property to a private rear garden made up of lawn and various trees. Flagged patio area
- GARAGE:
- Roller shutter, wood pedestrian door, oil fired boiler, two double sockets
- DISCLAIMER:
- If you are considering the sale of your own property, we would be pleased to provide you with a valuation. We are in a position to introduce you to a Financial Adviser in respect of arranging a mortgage, please ask for details. All measurements are approximate and are for general guidance only. Any fixtures, fittings, services heating systems, appliances or installations referred to in these particulars have not been tested and therefore no guarantee can be given that they are in working order. Photographs have been produced for general information and it cannot be inferred that any item shown in included in the property. Any intending purchaser must satisfy himself by inspection or otherwise as to the correctness of each of the statements contained in these particulars. The vendor does not make or give and neither do Property Directions nor does any person in their employment have any authority to make or give any representation or warranty whatever in relation to this property.


