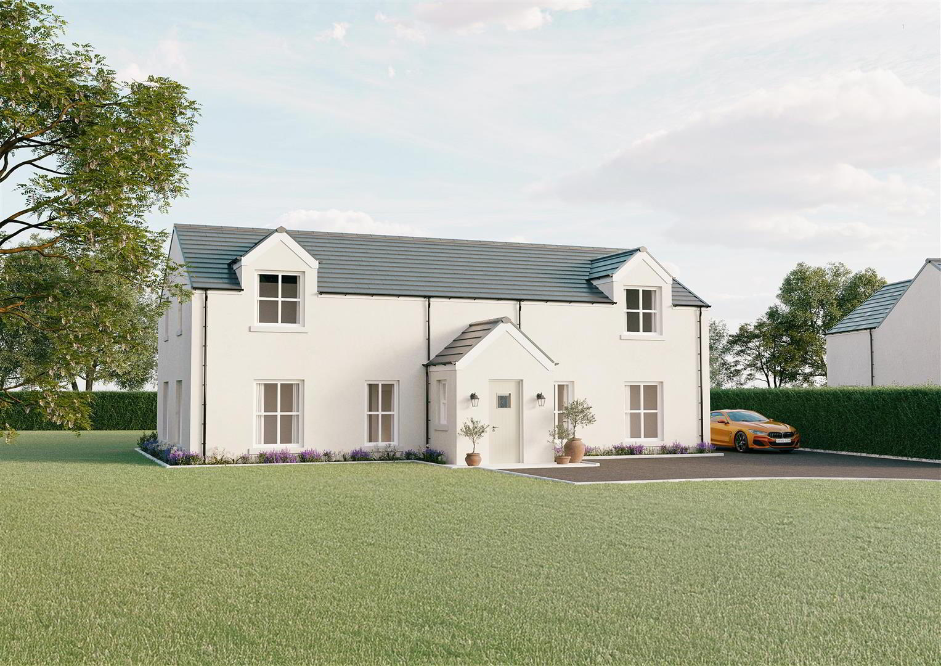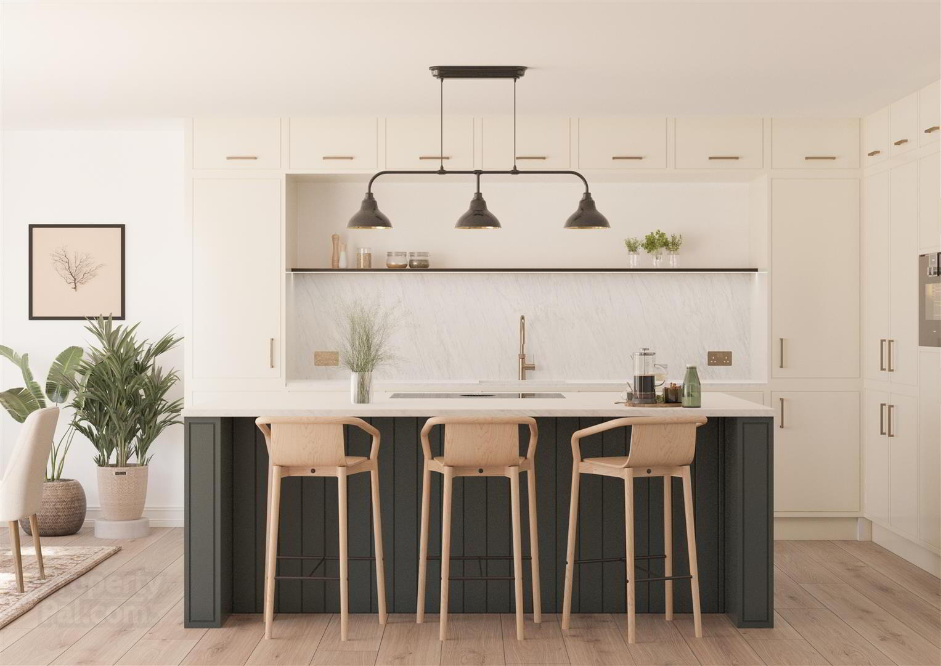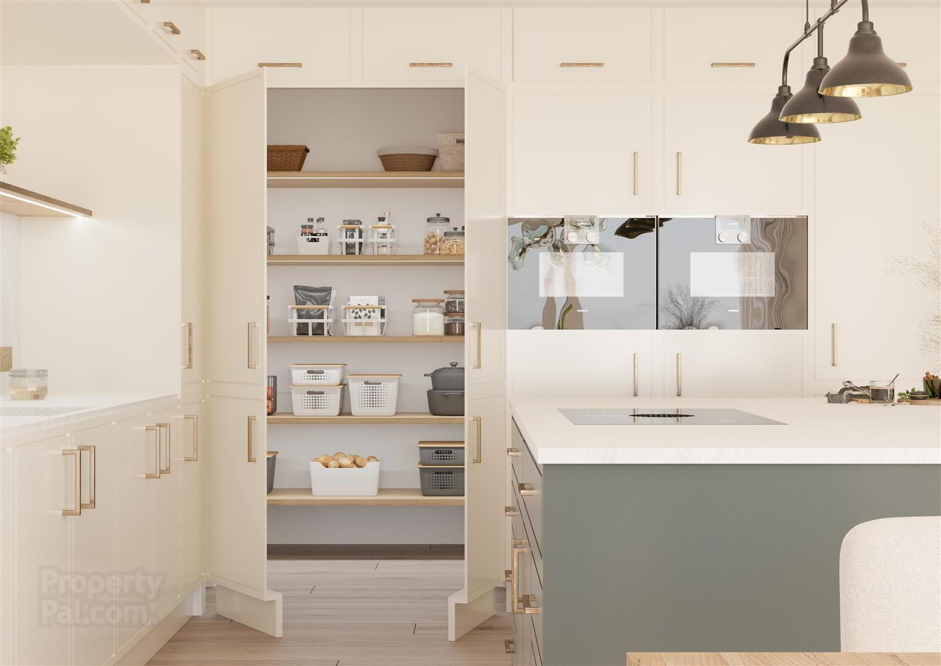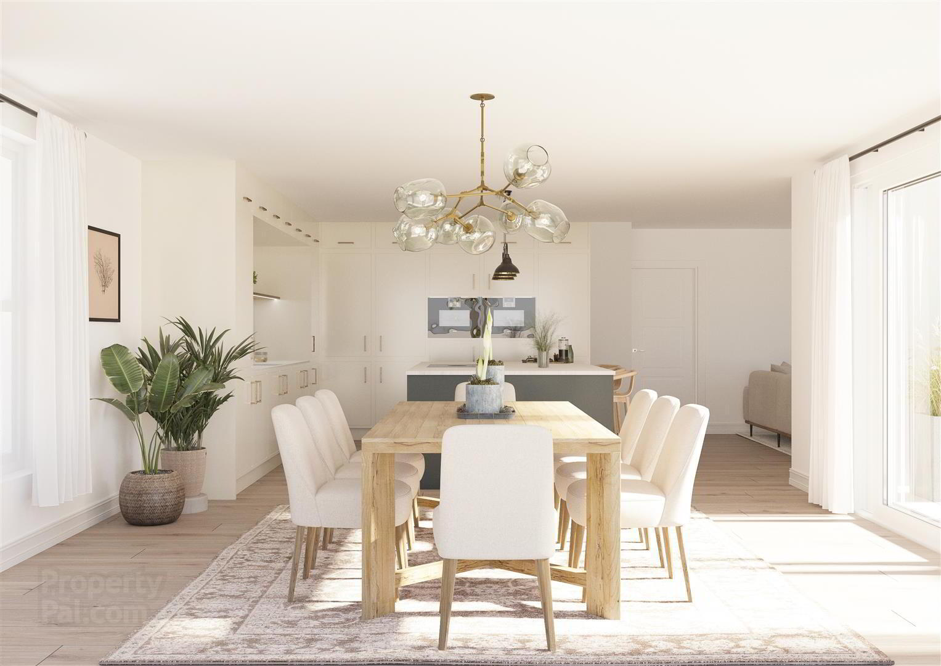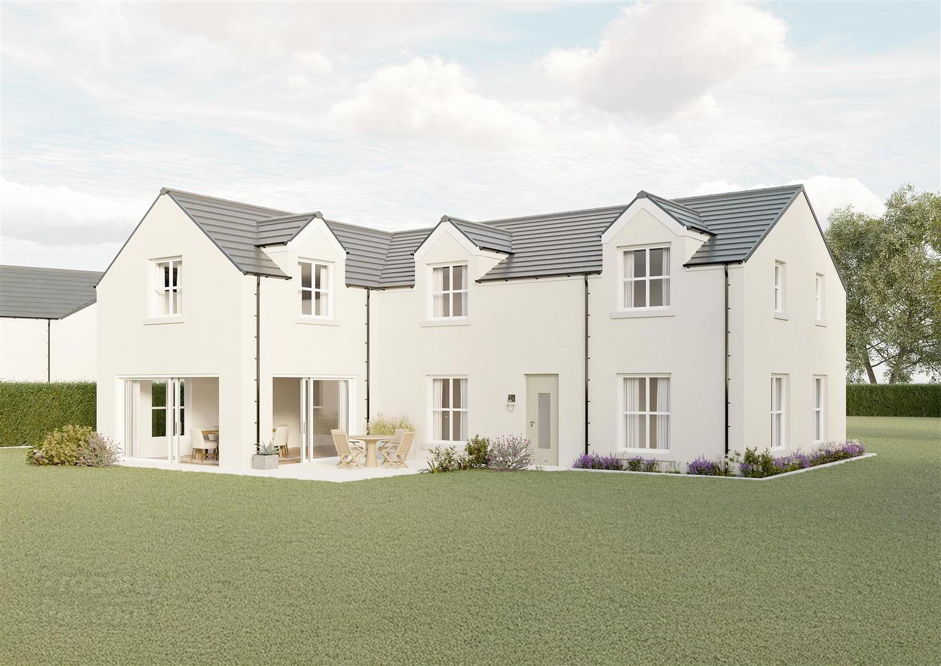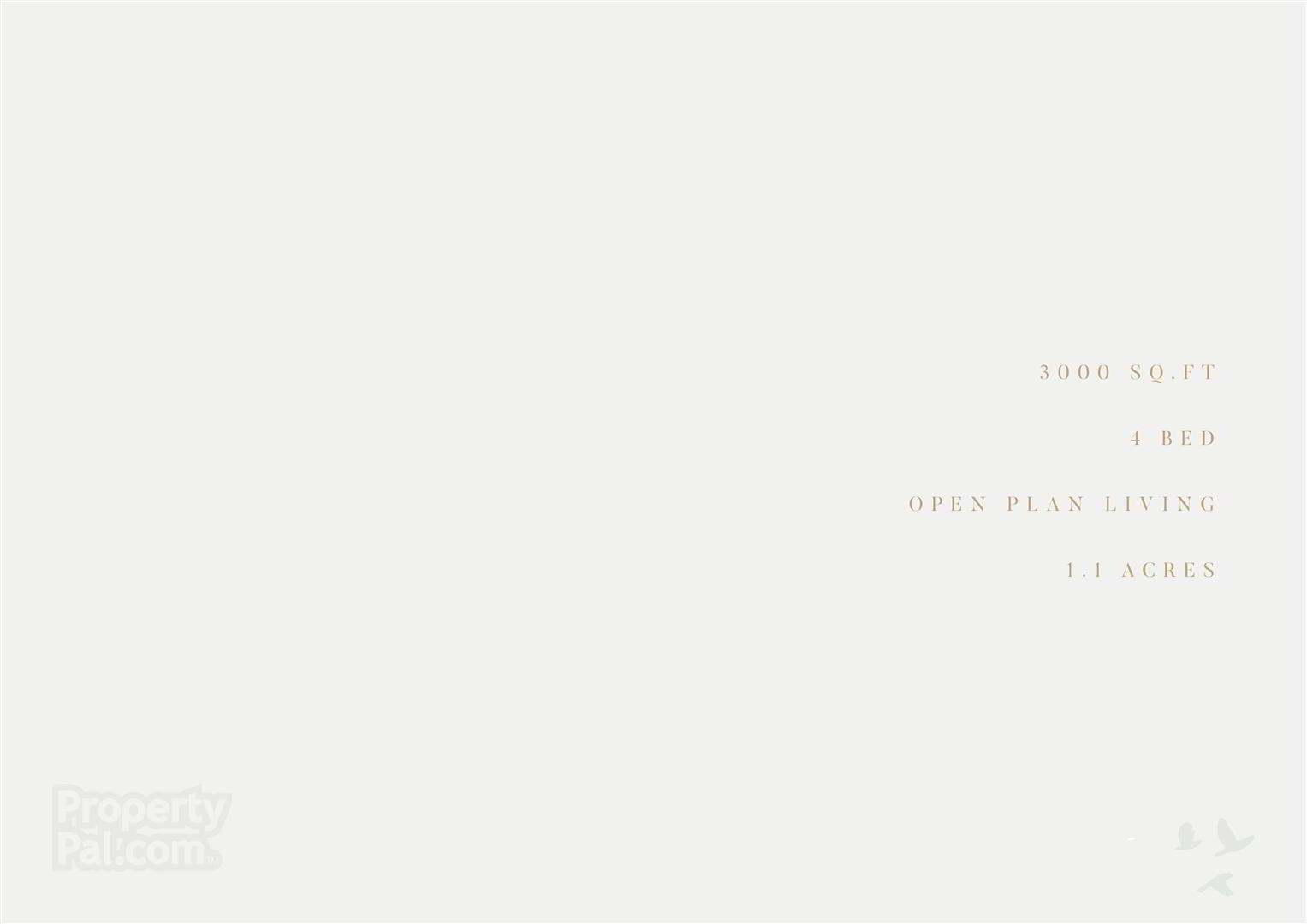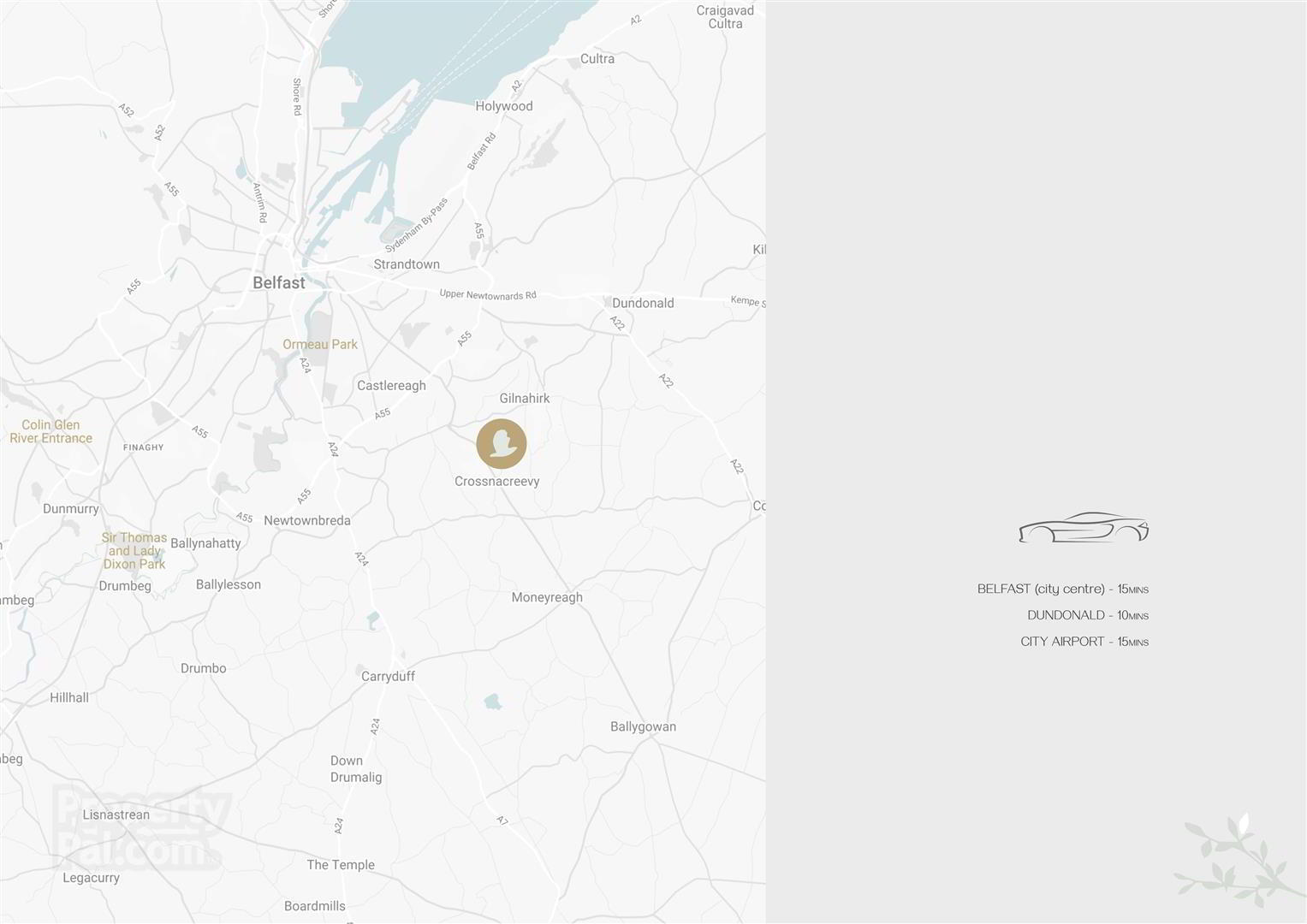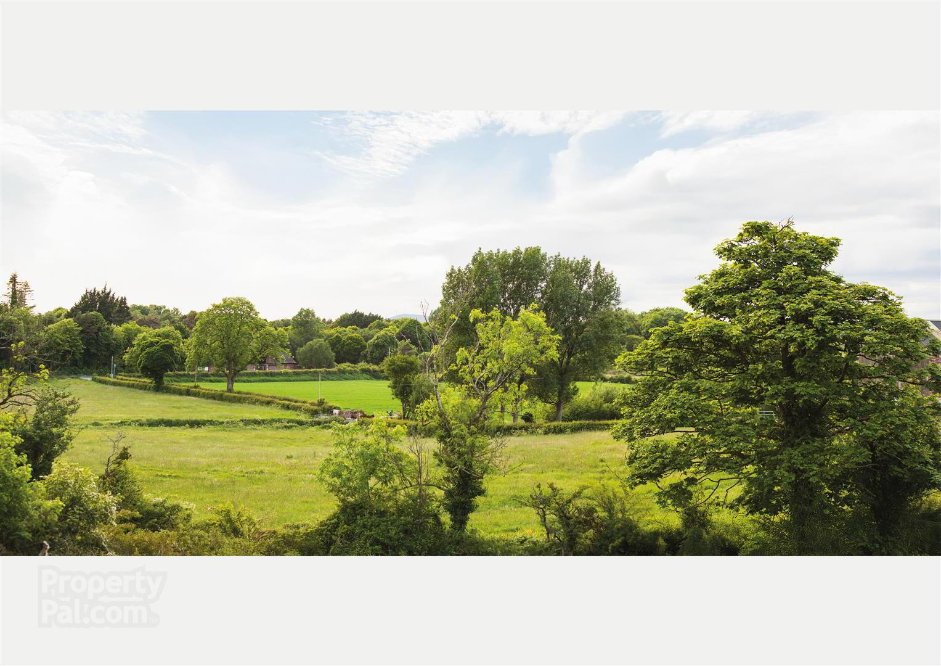12a School Road,
Ballygowan Road, Crossnacreevy, Belfast, BT5 7UA
4 Bed Detached House
Asking Price £850,000
4 Bedrooms
3 Bathrooms
3 Receptions
Property Overview
Status
For Sale
Style
Detached House
Bedrooms
4
Bathrooms
3
Receptions
3
Property Features
Tenure
Freehold
Property Financials
Price
Asking Price £850,000
Stamp Duty
Rates
Not Provided*¹
Typical Mortgage
Legal Calculator
In partnership with Millar McCall Wylie
Property Engagement
Views Last 7 Days
487
Views Last 30 Days
3,744
Views All Time
8,159

Additional Information
- New Build Detached Home c3000 sq ft Set On Approximately 1 Acre
- Only 10 Minutes Drive From Lesley Forestside & An Easy Commute To Befast
- Four Double Bedrooms Principle With En-Suite
- Three Receptions
- Fantastic Kitchen/Dining/Living With Hidden Pantry
- Downstairs W/C / Utility & Boot Room
- Gas Heating/Double Glazed/Solar PV & Mechanical Ventilation & Heat Recovery System
- Detached Garage
- Sweeping Driveway To Property
- Fantastic Gardens & Views Over Surrounding Countryside
Tucked away on the quiet and peaceful School Road, this property enjoys direct access to Belfast via the nearby A23 ( Ballygowan Road.)
With excellent road and public transport links, school runs and city shopping are remarkably convenient.
A truly rare opportunity, this home offers the perfect blend of rural and tranquillity and urban accessibility.
- The Accommodation Comprises
- Reception Hall
- Downstairs w/c
- Kitchen / Dining / Living
- High quality units with a contemporary finish
Quooker instant boiling water tap
Soft close doors and drawers
Large Island unit
High quality integrated appliances to include eye-level double oven, dishwasher, fridge/freezer, induction hob
Hidden pantry with automatic LED lighting. - Hidden Walk-in Pantry
- Snug
- Home Office
- Utility Room
- High quality units with choice of doors and finishes
- Boot Room
- First Floor
- Principle Bedroom
- En-Suite
- Bedroom Two
- Bedroom Three
- Bedroom Four
- Family Bathroom Suite
- Modern sanitary ware and fittings
Dual drench shower fittings to include overhead rain fitting and hand shower.
Thermostatically controlled shower
Bespoke wall mounted vanity unit
Heated towel rail - Linen Cupboard
- MVHR (mechanical ventilation & heat recovery)
- Storage Cupboard
- Outside
- Rear external double socket
Front and Rear Lighting
Outside water tap fitted
Tarmac driveway
Paved patio area to the rear
Lawn sown out - Safety & Security Spec
- The Specification
- GENERAL
Timberframe construction offers exceptional performance through well insulated and highly airtight design
Estimated EPC: Category A
Solar PV
Mechanical Ventilation and Heat Recovery
uPVC double glazed windows with low-e energy argon filled gas
Highly efficient gas fired boiler
Choice of high quality flooring - Painted Throughout
- Six inch skirting and three inch architrave (appx)
All skirting and architrave's painted
All internal walls and ceilings painted
High quality, solid panelled doors painted
Choice of quality door furniture


