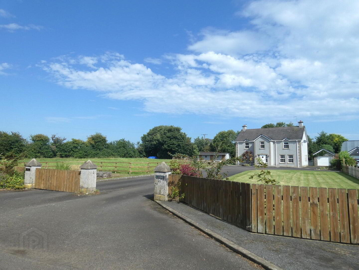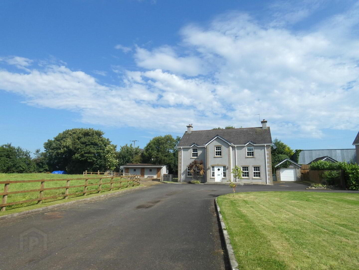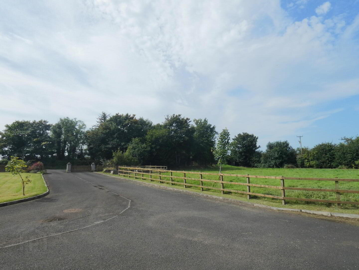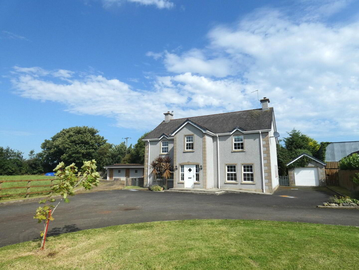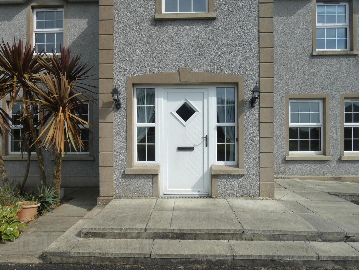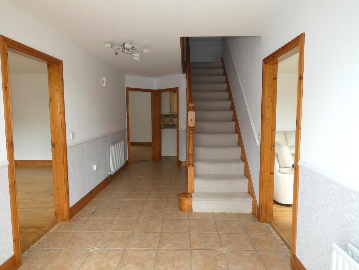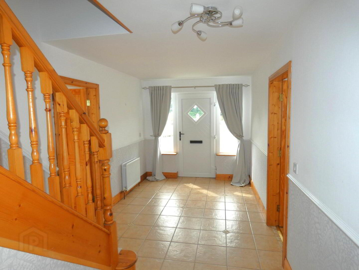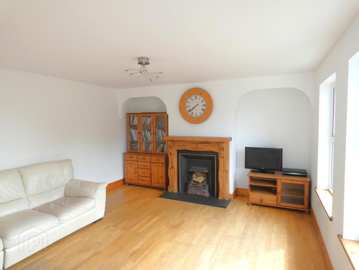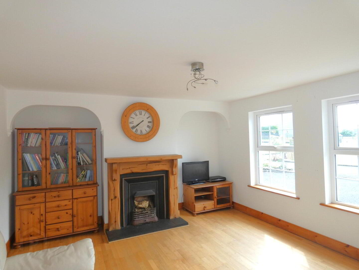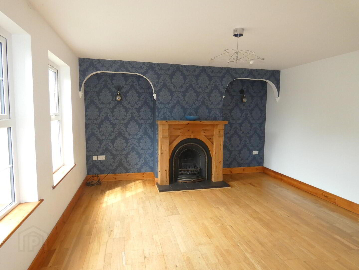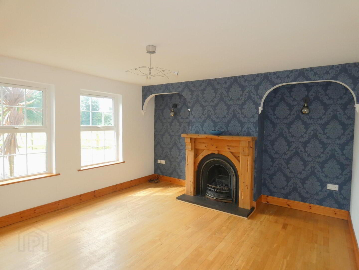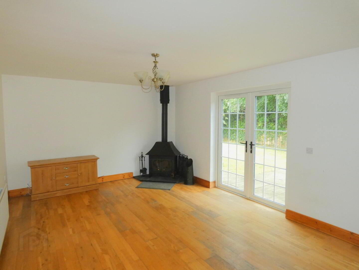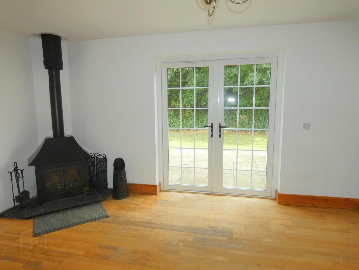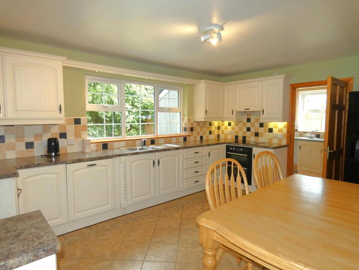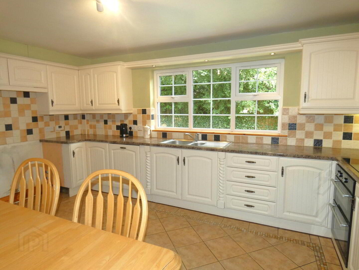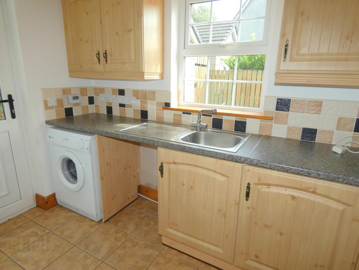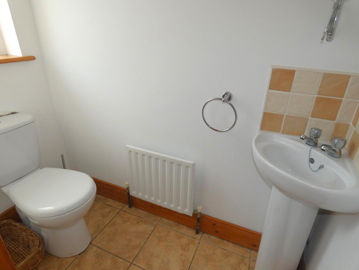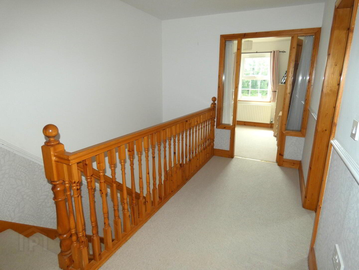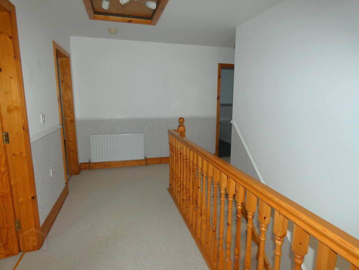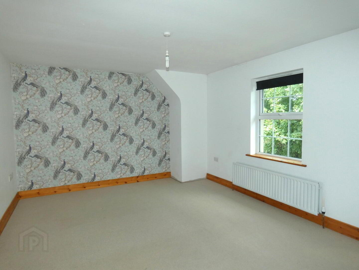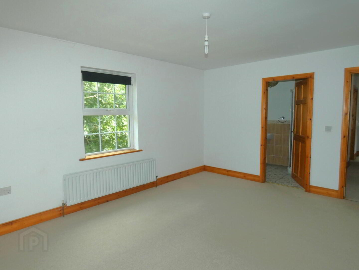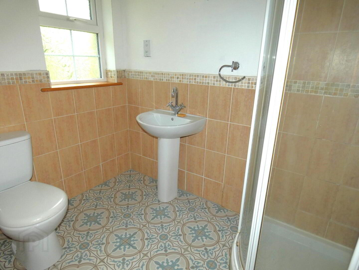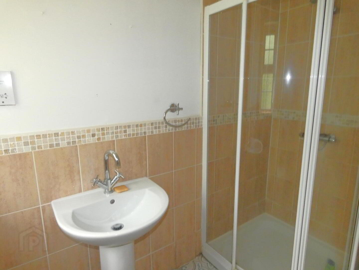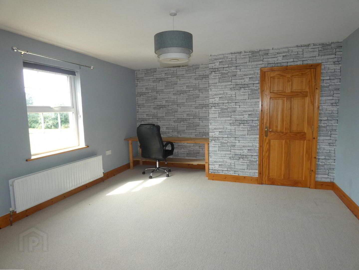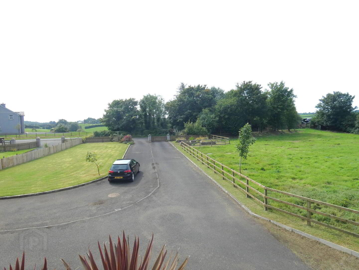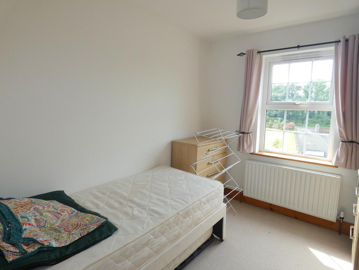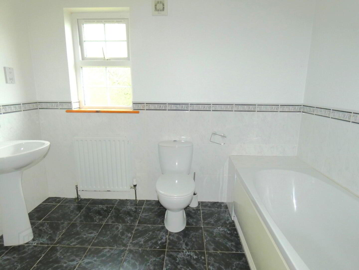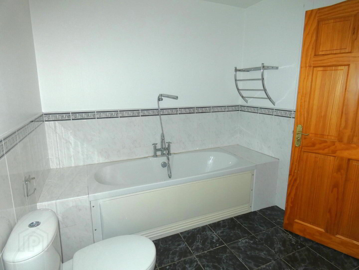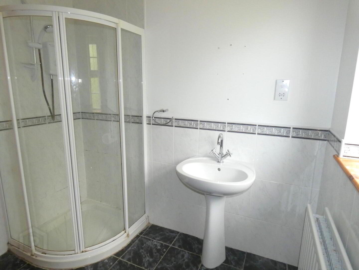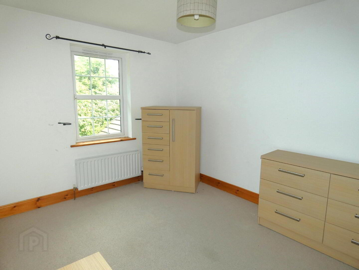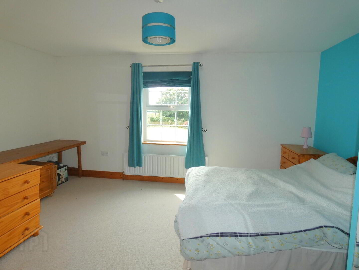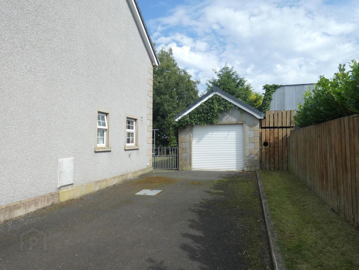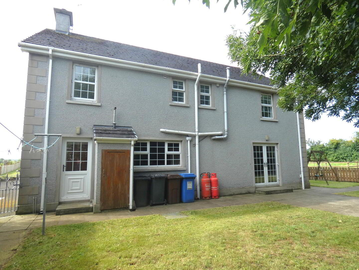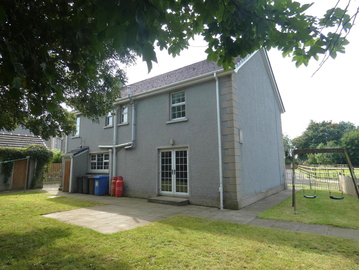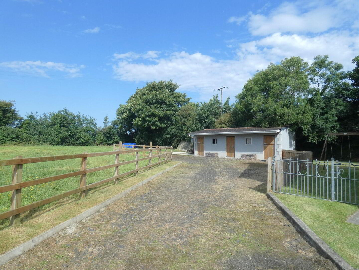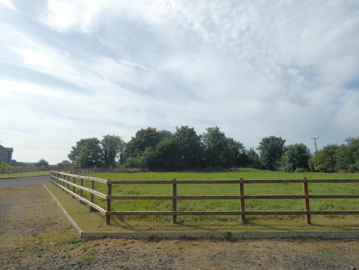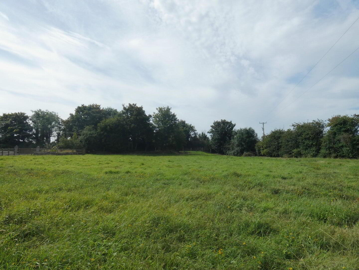128b Vow Road,
Ballymoney, BT53 7NU
An excellent 5 bedroom (1 ensuite), 3 ½ reception room Rural Property with Garage, Stables & Paddock
Offers Around £339,950
5 Bedrooms
2 Bathrooms
3 Receptions
Property Overview
Status
Under Offer
Style
Detached House
Bedrooms
5
Bathrooms
2
Receptions
3
Property Features
Tenure
Not Provided
Energy Rating
Heating
Oil
Broadband Speed
*³
Property Financials
Price
Offers Around £339,950
Stamp Duty
Rates
£2,097.15 pa*¹
Typical Mortgage
Property Engagement
Views Last 7 Days
491
Views Last 30 Days
3,239
Views All Time
9,939
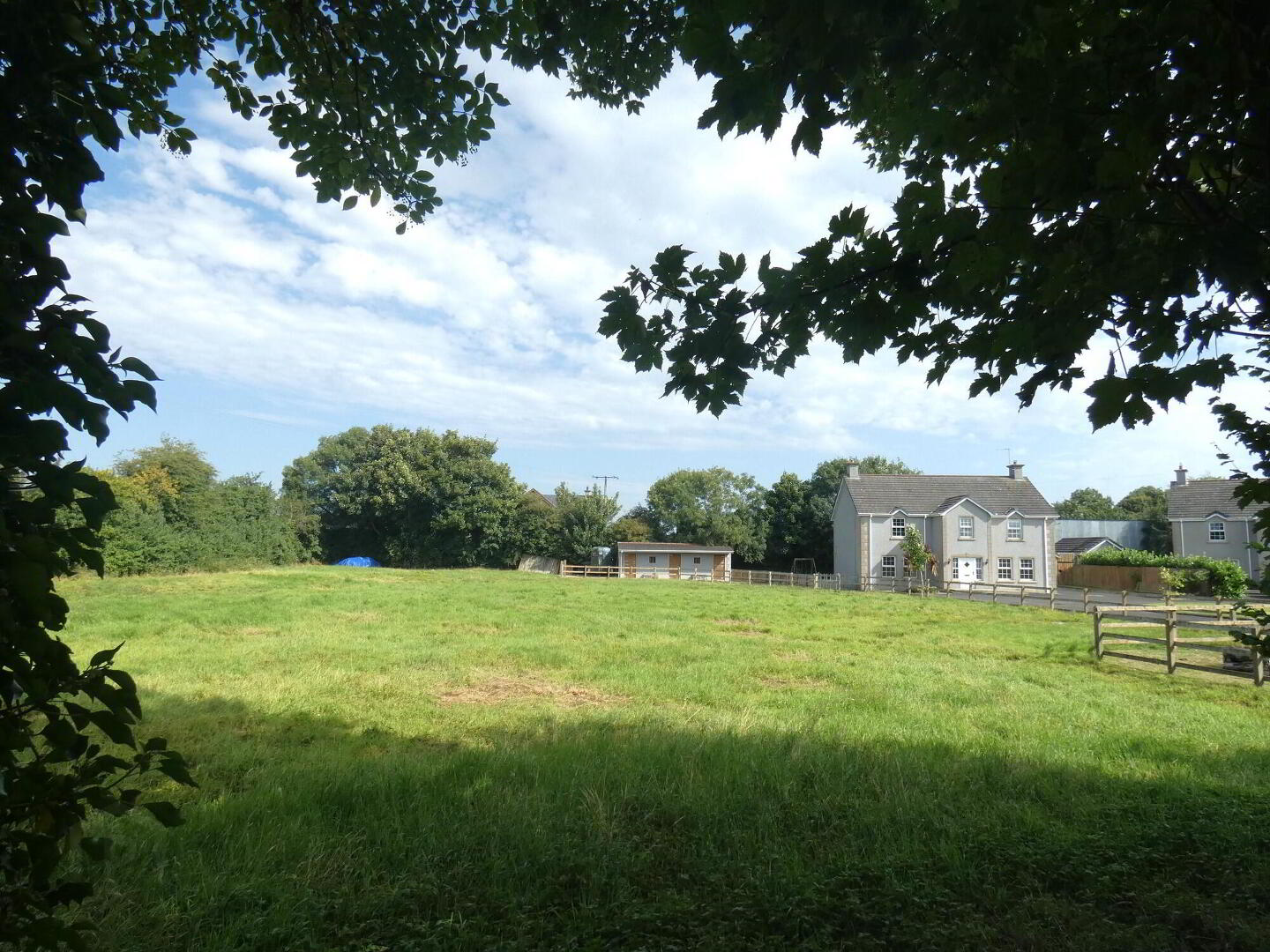
Additional Information
- Dual purpose oil fired and solid fuel heating.
- Upvc double glazed windows.
- Set on circa 1 acre which includes stable block together with a paddock which has a separate gated access.
- Spacious 5 bedroom (1 ensuite), 3 ½ reception room accommodation.
- Suitable for a wide range of prospective purchasers including those with an equine interest.
- Rural location circa 5 ½ miles from Ballymoney and centrally located to Kilrea, Garvagh and Rasharkin.
We are delighted to offer for sale this excellent 5 bedroom (1 ensuite), 3 ½ reception room detached modern rural property with detached garage, stables and paddock set on circa 1 acre on the popular Vow road and centrally located to Ballymoney, Kilrea and Rasharkin.
This substantial property provides spacious well proportioned accommodation and benefits from having dual purpose oil and solid fuel fired heating and has upvc double glazed windows.
Externally the property has upvc fascia and soffits, has an extensive tarmac driveway with parking areas, has garden areas to the front and rear of the property and has a paddock to the side of the property with an additional separate entrance.
Located approximately 5 ½ miles from Ballymoney and centrally located to Kilrea, Garvagh and Rasharkin this property is sure to appeal to a wide range of prospective purchasers including those with an equine interest.
Early viewing is highly recommended to fully appreciate the location, accommodation and grounds of this delightful rural property.
- Reception Hall
- Spacious hallway, tiled floor, upvc entrance door and side panels, dado rail, telephone point, staircase to first floor.
Storage/Cloaks cupboard understairs with dado rail, hanging rails, tiled floor. - Lounge
- 4.85m x 4.06m (15'11 x 13'4)
Attractive cast iron fireplace with wooden surround, tiled hearth, engineered oak wooden floor, decorative recesses. - Sitting Room
- 4.72m x 4.06m (15'6 x 13'4)
Attractive cast iron fireplace, wooden surround, tiled hearth, engineered oak wooden floor, decorative recesses with points for wall lights, T.V. point. - Family Room/Dining Room
- 5.51m x 3.66m (18'1 x 12')
(at widest points)
With multifuel stove (heats water and radiators), slate hearth, engineered oak wooden floor, french doors to rear garden/patio area. - Kitchen/Dinette
- 4.78m x 3.66m (15'8 x 12')
(at widest points)
With a range of attractive eye and low level units including Baumatic electric ceramic hob, Hotpoint electric double oven, extractor fan, window pelmets with downlights, part tiled walls, tiled floor. - Utility Room
- 2.67m x 1.78m (8'9 x 5'10)
With eye and low level units including stainless steel sink unit, window pelmet, plumbed for an automatic washing machine, space for a tumble dryer, tiled above worktop, tiled floor, heated towel rail.
Separate w.c
With w.c, wash hand basin, tiled splashback, tiled floor. - First Floor Accommodation
- Spacious landing area
Dado rail, access to roofspace storage.
Hotpress - Master Bedroom
- 4.78m x 3.66m (15'8 x 12')
(at widest points)
Telephone point, Ensuite with thermostatic shower, tiled cubicle, w.c, wash hand basin, part tiled walls, shaver point, extractor fan, tiled floor. - Bedroom 2
- 4.72m x 4.09m (15'6 x 13'5)
(at widest points)
Telephone point, shelved storage cupboard. - Bedroom 3/Study
- 3m x 2.51m (9'10 x 8'3)
- Bathroom and w.c. combined
- 2.87m x 2.36m (9' 5" x 7' 9")
With fitted suite including bath with telephone hand shower, w.c, wash hand basin, Heatstore Aqua-Plus electric shower, tiled cubicle, shaver point, part tiled walls, tiled floor, extractor fan. - Bedroom 4
- 3.68m x 2.72m (12'1 x 8'11)
- Bedroom 5
- 4.88m x 4.09m (16' x 13'5)
(at widest points)
With built in wardrobe. - EXTERIOR FEATURES
- Garage
- 6.07m x 3.3m (19'11 x 10'10)
With remote control electric door, pedestrian door, window, light and power points. - Stable Block comprising of:
- Stable 1: 12’0 x 11’6
With stable door.
Tack room: 12’0 x 5’11
With pedestrian door.
Stable 2: 11’11 x 11’5
With stable door. - Upvc fascia and soffits.
- Paddock with separated gated access.
- Extensive tarmac driveway and parking area to front of property.
- Spacious enclosed garden area in lawn with shrub bedding to the front of property.
- Outside lights to front and rear of property.
- Outside tap to side of property.
- Enclosed garden area in lawn to side of property with patio area.
- Boiler house with oil fired boiler to rear garden area.
Directions
Leave Ballymoney along the Bann road and continue for approximately 2 miles to Bendooragh. Continue through Bendooragh and take the first road on the left onto the Vow road. Continue along for approximately 3 ½ miles. The property is located on the right hand side.

