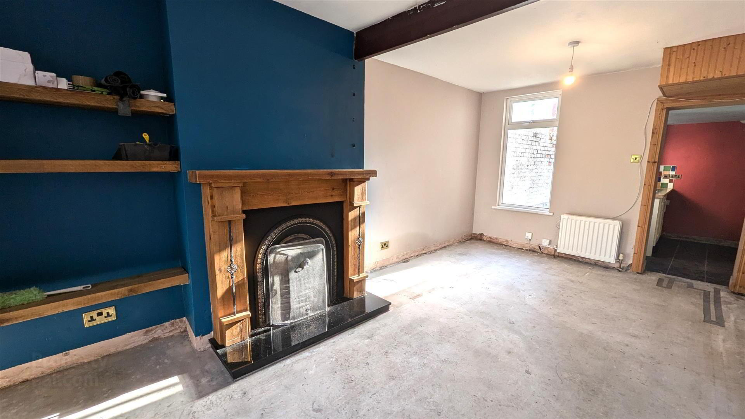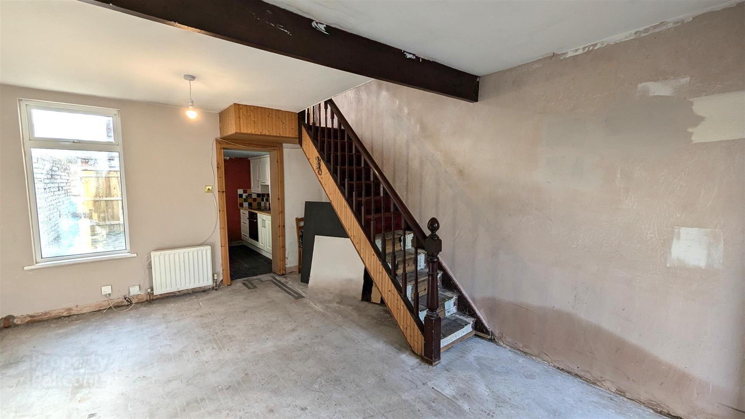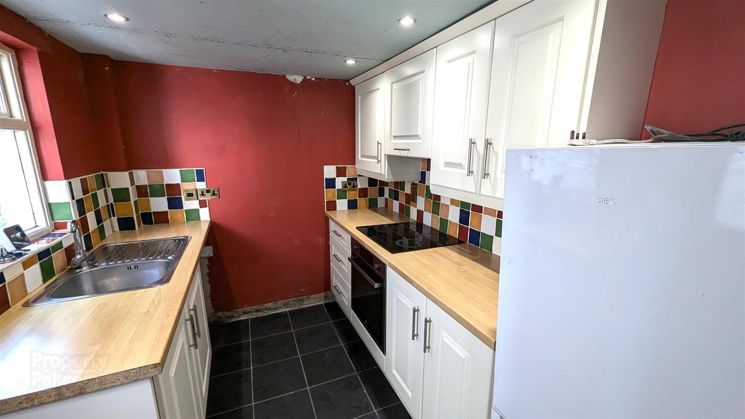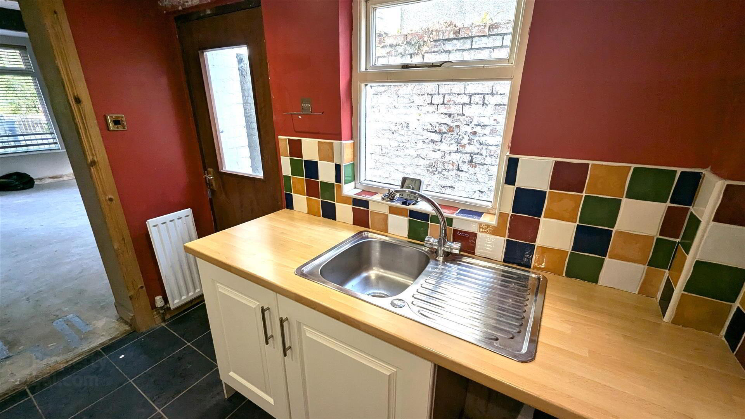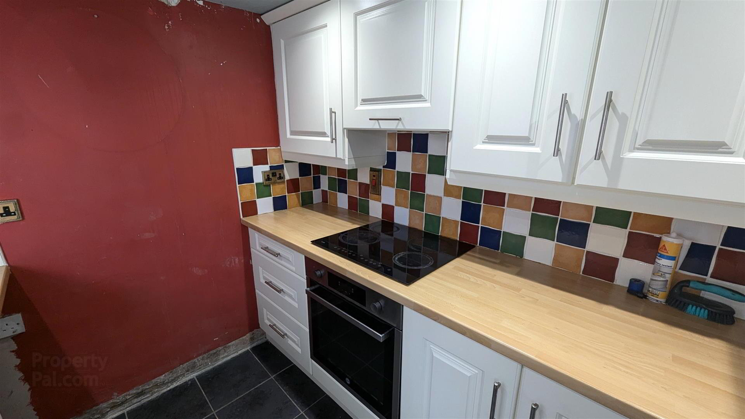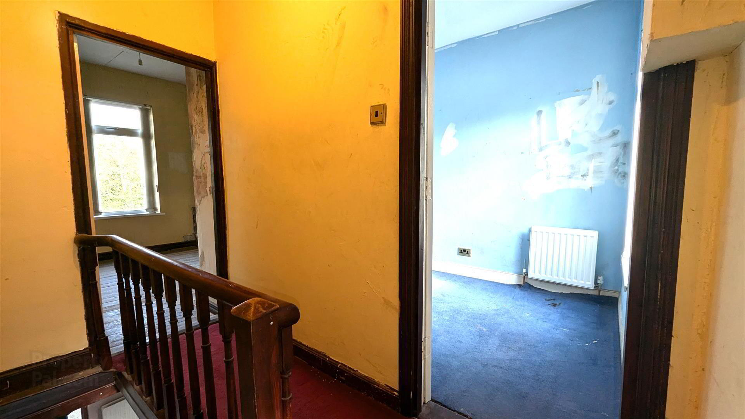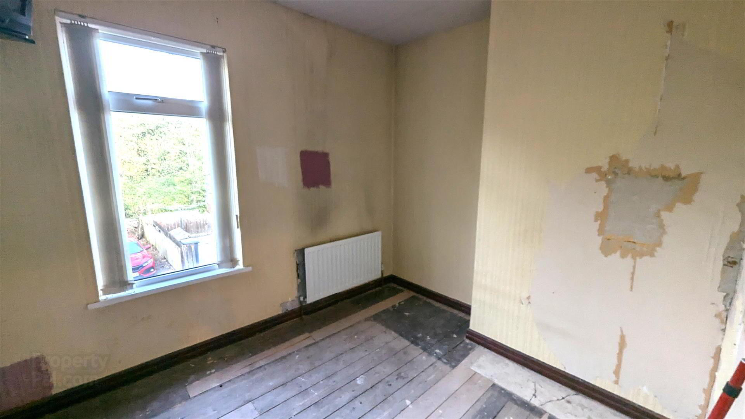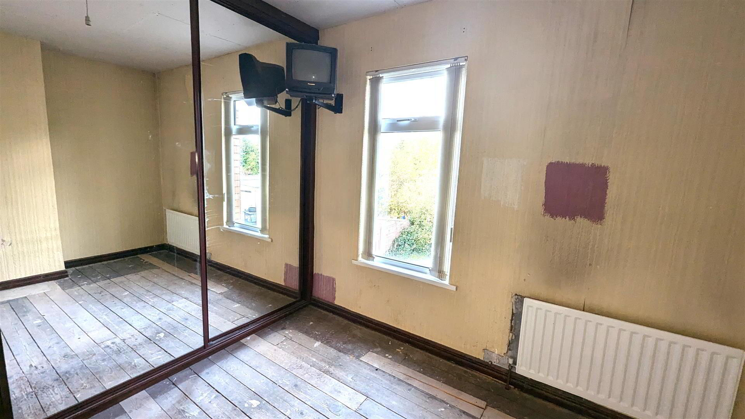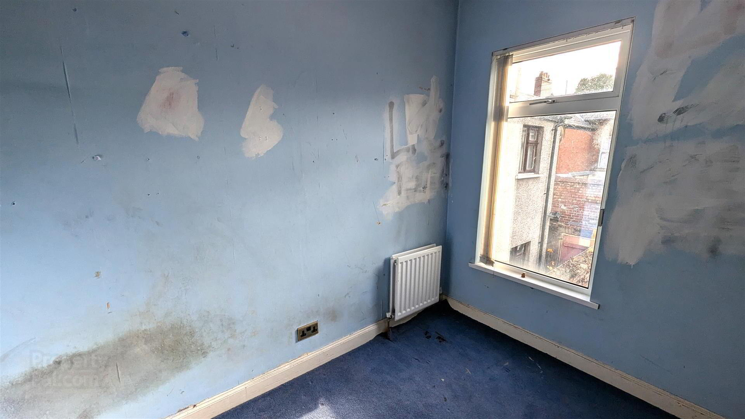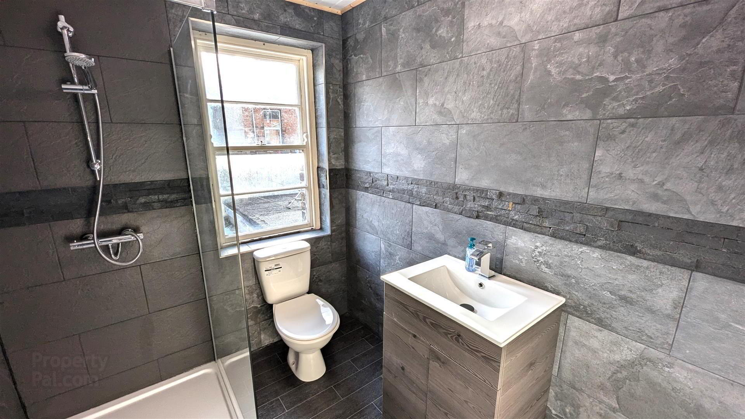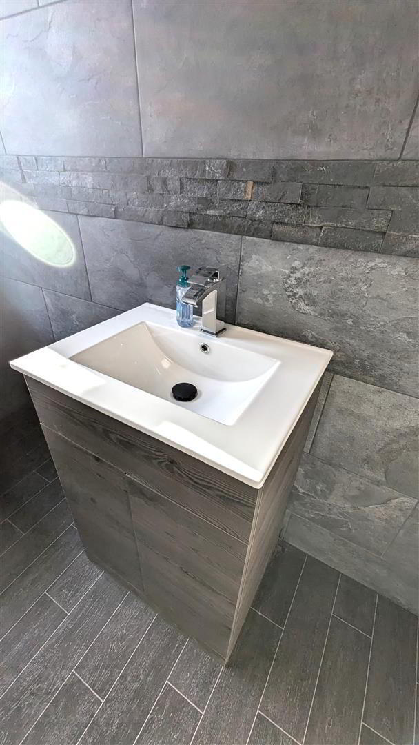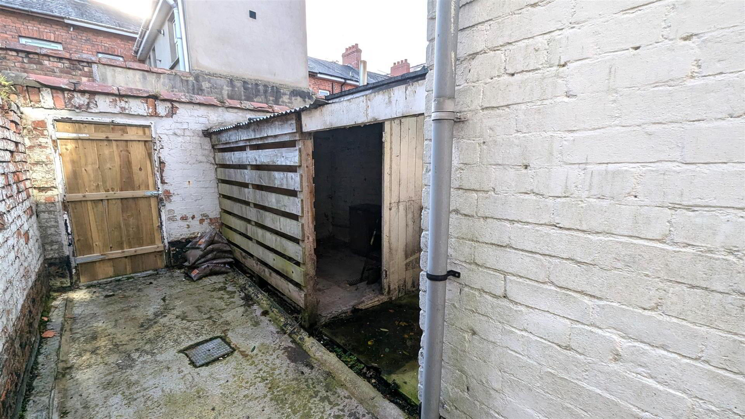128 Raceview,
Muckamore, Antrim, BT41 4QB
2 Bed Mid-terrace House
Sale agreed
2 Bedrooms
1 Bathroom
1 Reception
Property Overview
Status
Sale Agreed
Style
Mid-terrace House
Bedrooms
2
Bathrooms
1
Receptions
1
Property Features
Tenure
Freehold
Energy Rating
Broadband
*³
Property Financials
Price
Last listed at Offers Over £84,950
Rates
£565.87 pa*¹
Property Engagement
Views Last 7 Days
21
Views Last 30 Days
78
Views All Time
4,906

Features
- Open plan entrance too:
- Living room with feature fireplace open too;
- Kitchen with a range of cream ' Shaker' high and low level units
- Integrated four ring hob and combination oven/grill
- First floor landing
- Two well proportioned bedrooms
- Recently installed luxury shower room with walk in shower
- Mostly PVC double glazed windows / Gas-fired central heating
- Private drive to front with space for two cars
- Excellent opportunity for first time buyers and investors alike
Early viewing strongly recommended.
- Private driveway with space for up to two cars. Wrought iron rails and pedestrian gate to fully enclosed and mostly paved front garden. Outside light.
- ENTRANCE / OPEN PLAN LIVING ROOM 5.524 x 3.746 (18'1" x 12'3")
- Staircase to first floor with handrail and turned balustrading. Feature fireplace with Oak surround, Cast iron inset and polished granite hearth. Two double radiators.
- KITCHEN 2.704 x 2.194 (at max) (8'10" x 7'2" (at max))
- Full range of high and low level cream 'Shaker' style kitchen units with complimentary worktops and splashback tiling. Single drainer stainless steel sink unit with chrome mixer tap. Integrated low level combination oven/grill. Four ring halogen hob with concealed overhead extractor fan. Space for fridge freezer and washing machine. Fully tiled floor. Low voltage downlights. Single radiator. Door to rear courtyard.
- FIRST FLOOR LANDING
- Access to loft.
- BEDROOM 1 3.096 x 2.574 (at max) (10'1" x 8'5" (at max))
- Integrated storage cupboard with sliding mirrored doors. Single radiator.
- BEDROOM 2 2.05 x 2.125 (6'8" x 6'11")
- Double radiator.
- SHOWER ROOM 1.919 x 2.437 (at max) (6'3" x 7'11" (at max))
- Recently installed luxury shower room comprising a walk in mains shower with glazed screen. Wash hand basin with 'monobloc' chrome mixer tap and storage below. Low flush push button WC. Fully tiled walls. Hot press with 'Worcester' combi gas boiler. Single radiator.
- OUTSIDE REAR
- Fully enclosed rear yard with newly installed timber pedestrian gate to rear alley for bin access. Outside light.
- IMPORTANT NOTE TO ALL POTENTIAL PURCHASERS;
- Please note, none of the services or appliances have been tested at this property.




