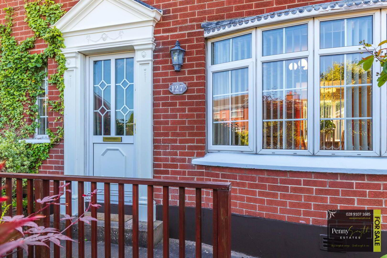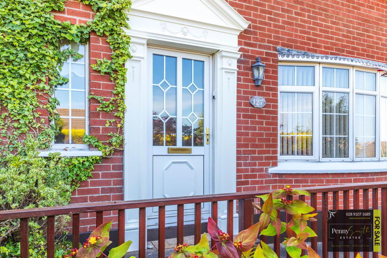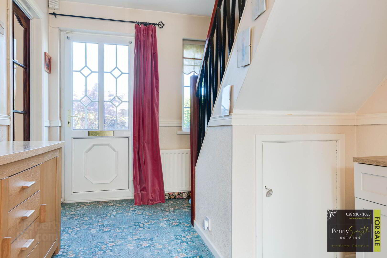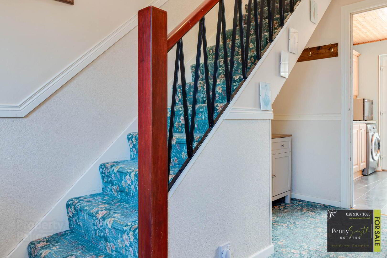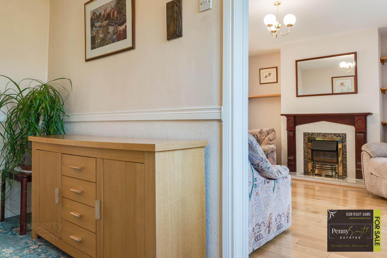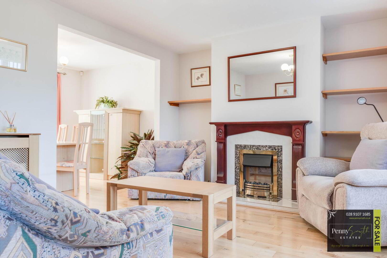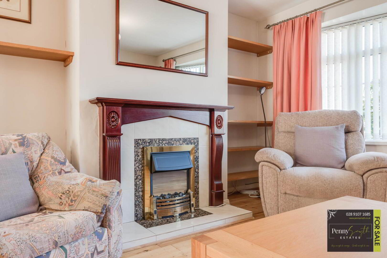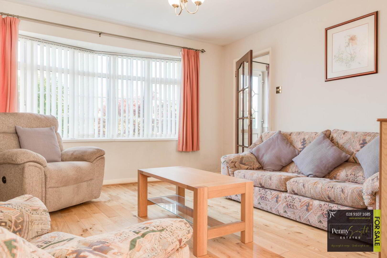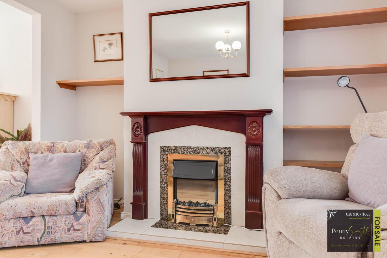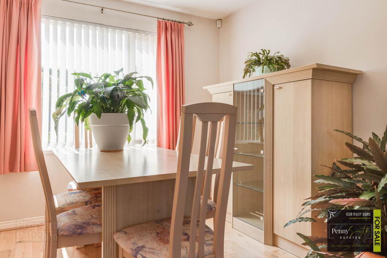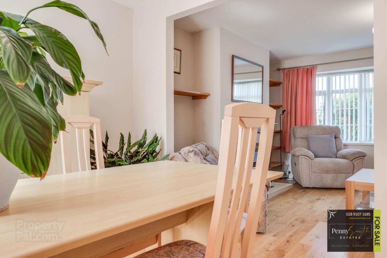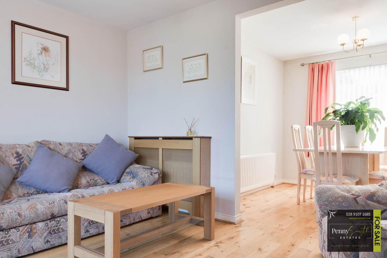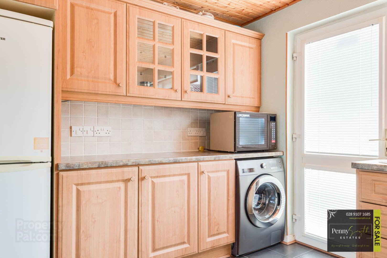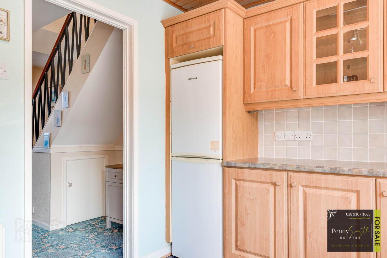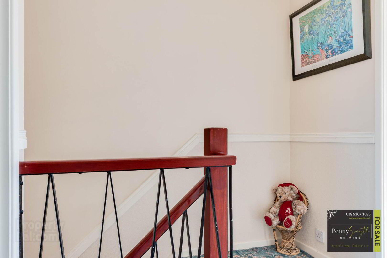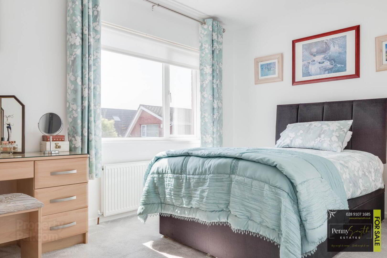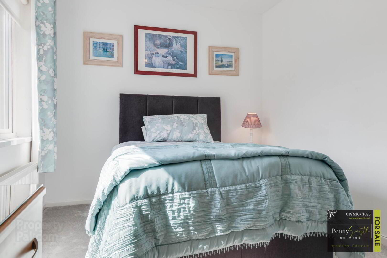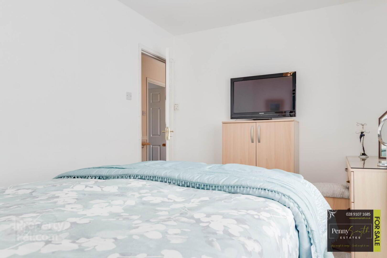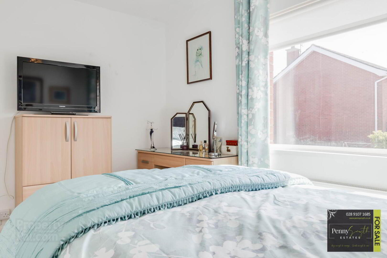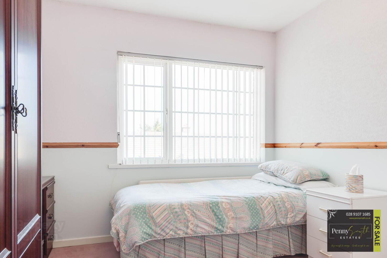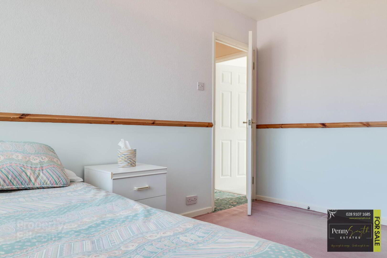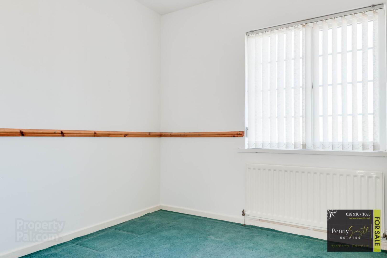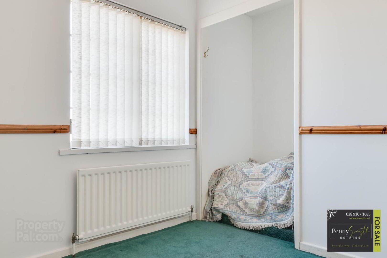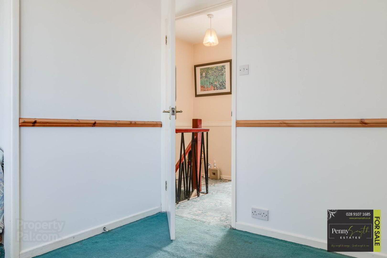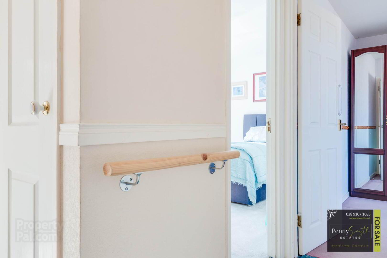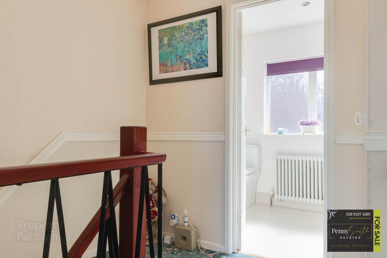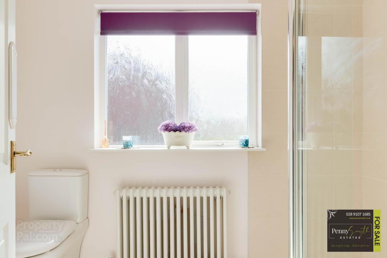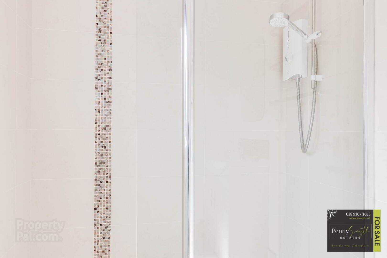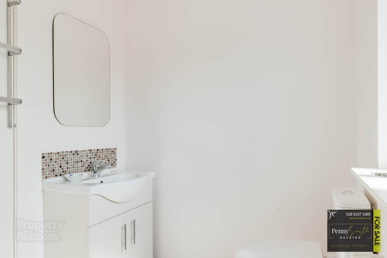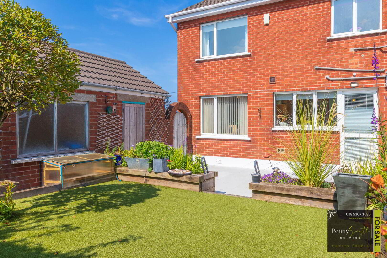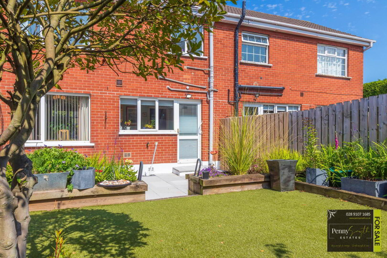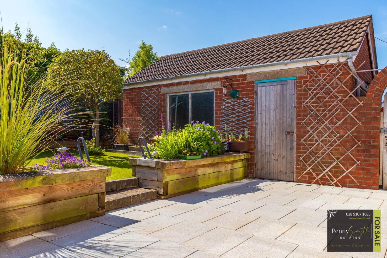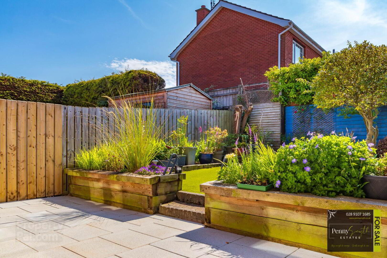127 Ashbury Road,
Bangor, BT19 6TX
3 Bed Semi-detached House
Sale agreed
3 Bedrooms
1 Bathroom
1 Reception
Property Overview
Status
Sale Agreed
Style
Semi-detached House
Bedrooms
3
Bathrooms
1
Receptions
1
Property Features
Tenure
Leasehold
Energy Rating
Heating
Oil
Broadband
*³
Property Financials
Price
Last listed at Price from £179,950
Rates
£1,001.49 pa*¹
Property Engagement
Views Last 7 Days
49
Views Last 30 Days
422
Views All Time
7,589
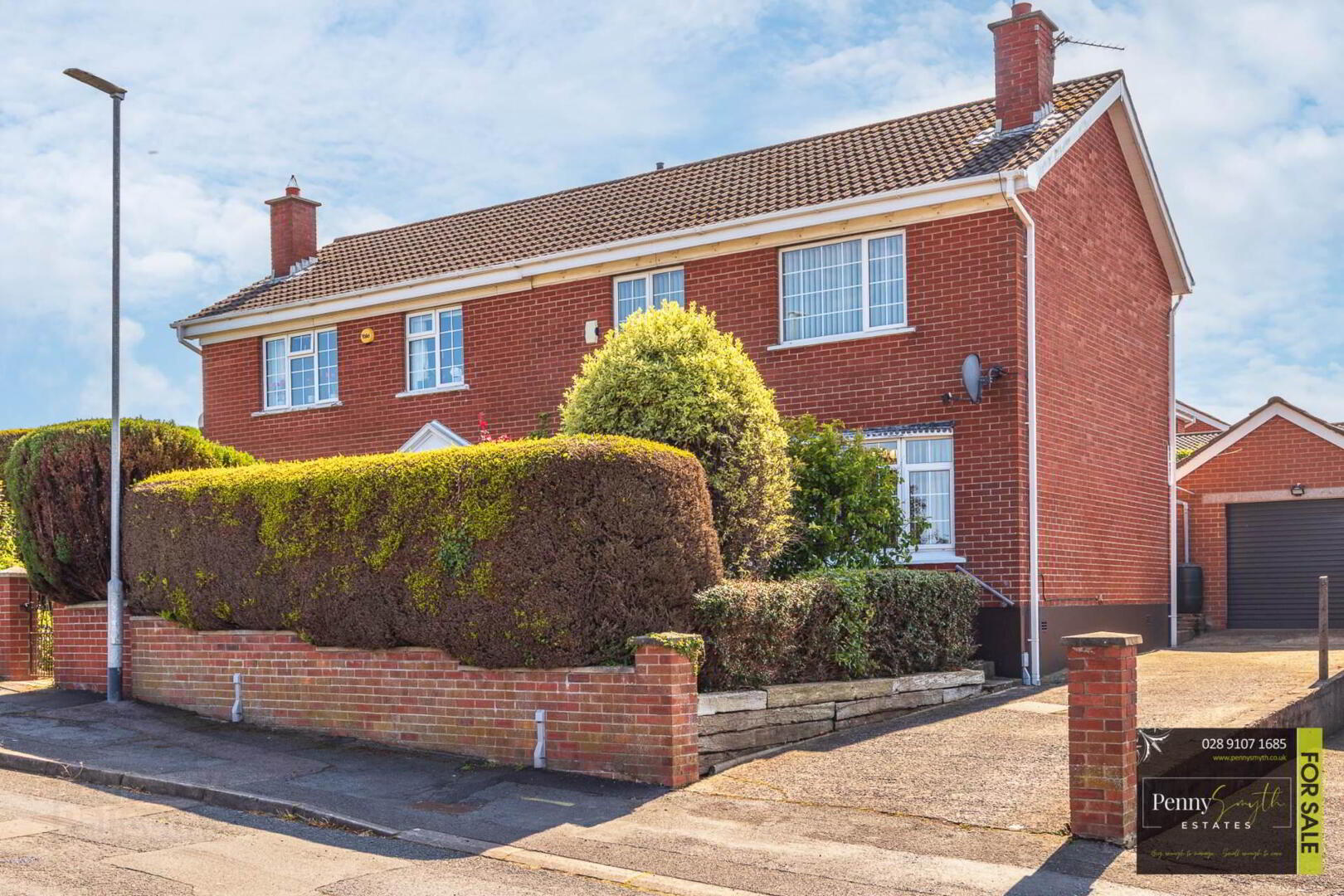
Additional Information
- Beautifully Maintained Semi Detached Home
- Three Bedrooms
- Fitted Kitchen
- Lounge Open Plan to Dining Room
- Modern Three Piece White Shower Suite
- uPVC Double Glazed Windows
- Oil Fired Central Heating
- Detached Garage
- Off Road Parking
- Early Viewing is Highly Recommended
The ground floor provides lounge open plan to dining room, a fitted kitchen. The first floor reveals three bedrooms & a three piece white shower suite.
Benefiting from uPVC double glazing, oil fired central heating, uPVC soffits, fascia & guttering. A beautifully maintained south facing enclosed rear garden & a detached garage.
Convenient location as it is within walking distance to Ashbury shopping complex, public transport & popular primary schools to include Bangor Grammar School. Short car journey takes you to Bangor`s city centre & Bloomfield shopping complex.
This property should appeal to first time buyers & families alike for its accommodation, location & price.
(All measurement length x width at widest points)
Entrance Hall
Under stairs storage cupboard housing electricity meter & electrical consumer unit. uPVC external front door with decorative double glazed inserts, uPVC double glazed window, double radiator with thermostatic valve & carpeted flooring.
Lounge 12`2` x 13`8` (3.72m x 4.19m)
Feature fireplace with wooden mantlepiece, tiled hearth & surround with an electric fire insert. uPVC double glazed Bay window, double radiator with thermostatic valve & solid wood flooring. Open plan to:
Dining Room 8`10` x 9`10` (2.71mx 3.02m)
uPVC double glazed window, double radiator with thermostatic valve & solid wood flooring.
Kitchen 8`10` x 11`5` (2.71mx 3.50m)
Fitted kitchen with a range of high & low level unit with glass display cabinets. Stainless steel sink unit with side drainer & Gooseneck mixer tap. Recess for electric cooker with extractor hood over. Recessed for washing machine & fridge freezer. uPVC external rear door with double glazed inserts, uPVC double glazed window, walls part tiled, single radiator & ceramic tiled flooring.
Stairs & Landing
Carpeted stairs & landing with wrought iron bannister. Airing cupboard housing lagged hot water cylinder & airing shelves. Access to roof space.
Bedroom One 8`9` x 12`11` (2.69m x 3.95m)
uPVC double glazed window, single radiator with thermostatic valve & carpeted flooring.
Bedroom Two 11`8` x 9`10` (3.57m x 3.02m)
uPVC double glazed window, single radiator with thermostatic valve & carpeted flooring.
Bedroom Three 8`4` x 8`0` (2.55m x 2.45m)
Built in storage. uPVC double glazed window, single radiator & carpeted flooring.
Shower Room
Comprising walk in shower with Mira` electric shower over. Vanity wash hand basin with mixer taps & close coupled w.c. uPVC double glazed frosted window, recessed lighting, walls fully tiled, traditional column style radiator with thermostatic valve & ceramic tiled flooring.
Front Exterior
Concrete driveway leading to detached garage. Garden laid in stones with mature shrubs & beds. Steps to front door, outside light.
Detached Garage 18`9` x 11`2` (5.74m x 3.42m)
Electric roller door, timber side door & timber frame single pane window. Oil fired boiler. Power & Light.
Rear Exterior
Extremely well presented enclosed south facing rear garden with gated access. Paved patio area and garden laid in artificial lawn bordered by raised flower beds. PVC oil tank & garden shed, outside light & water tap.
what3words /// gallons.bother.curving
Notice
Please note we have not tested any apparatus, fixtures, fittings, or services. Interested parties must undertake their own investigation into the working order of these items. All measurements are approximate and photographs provided for guidance only.

Click here to view the video

