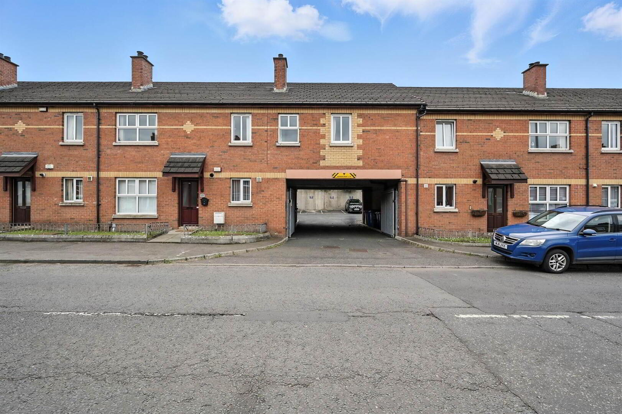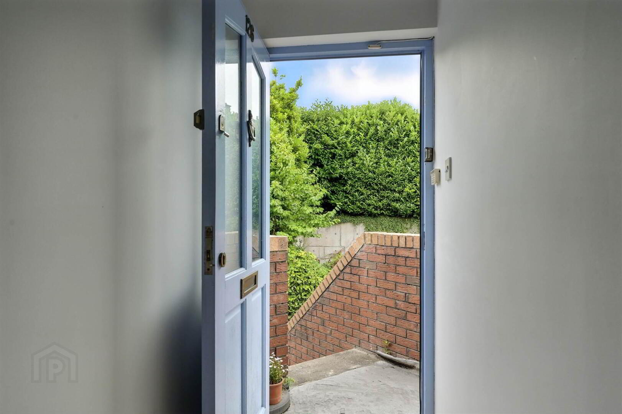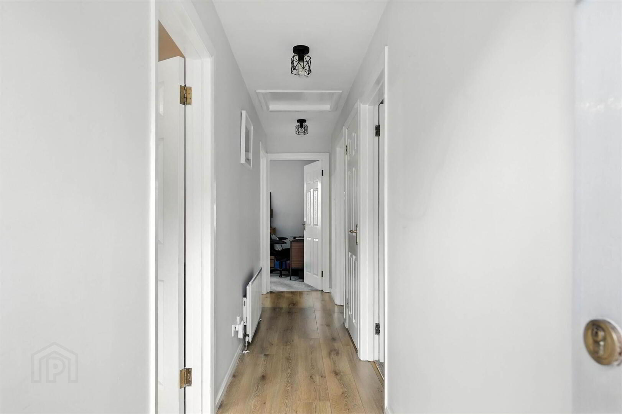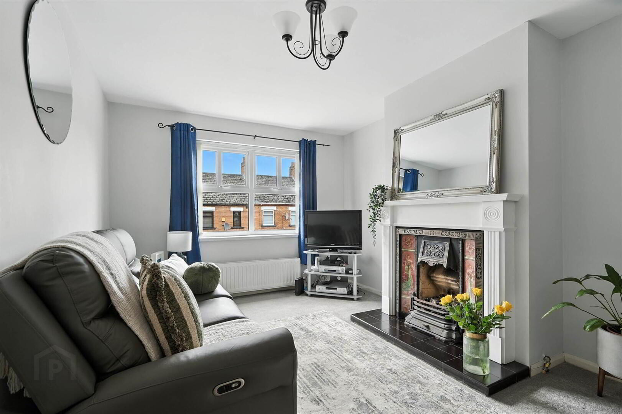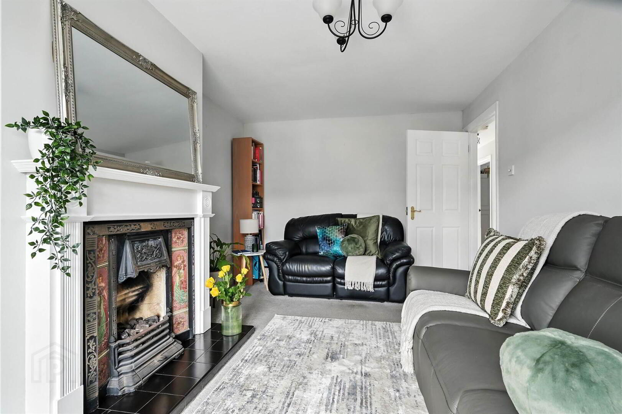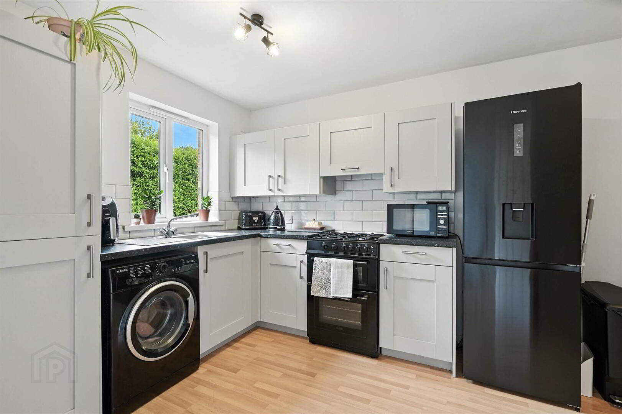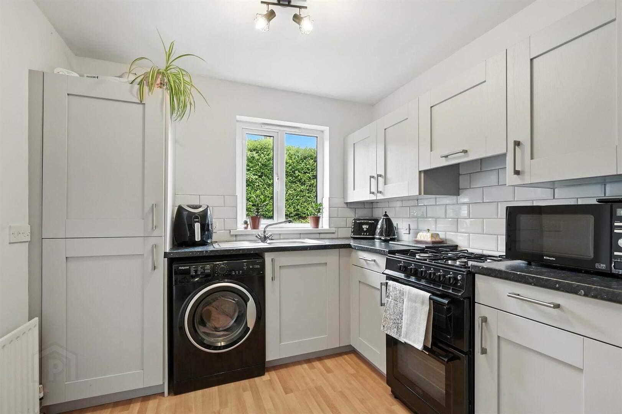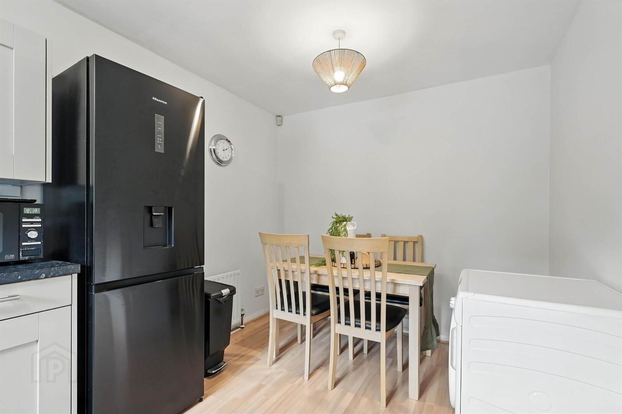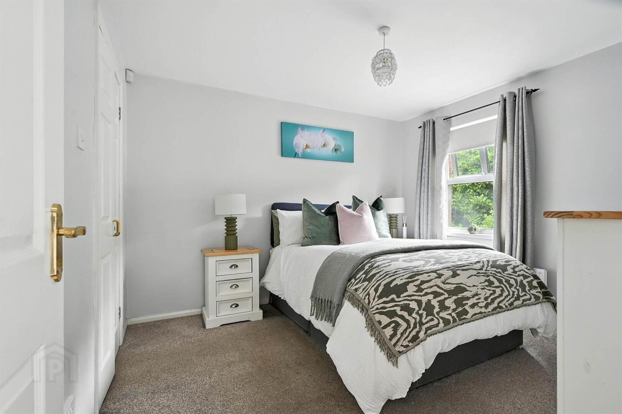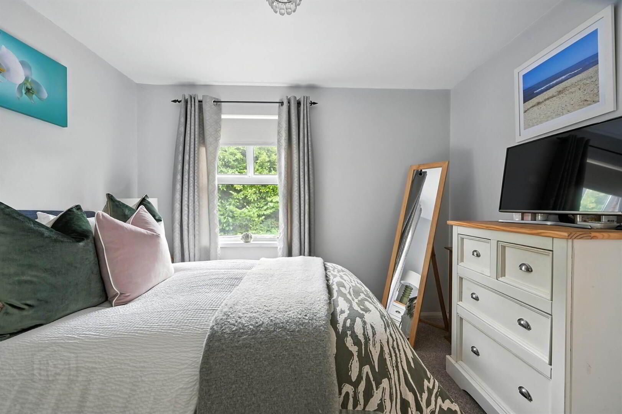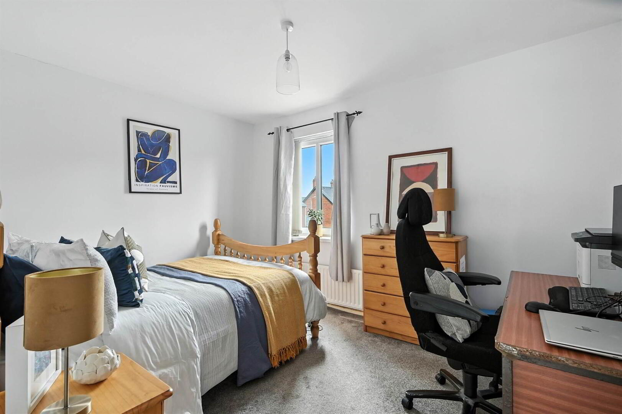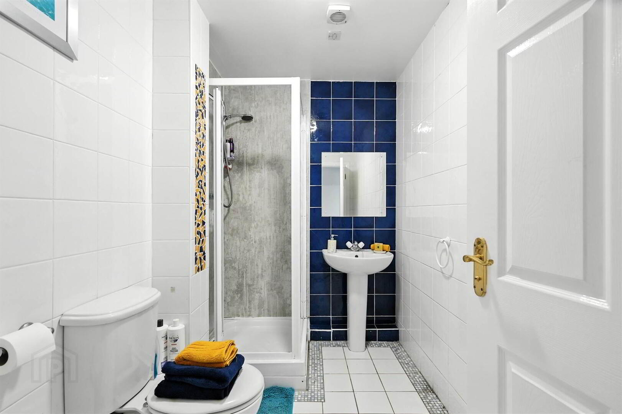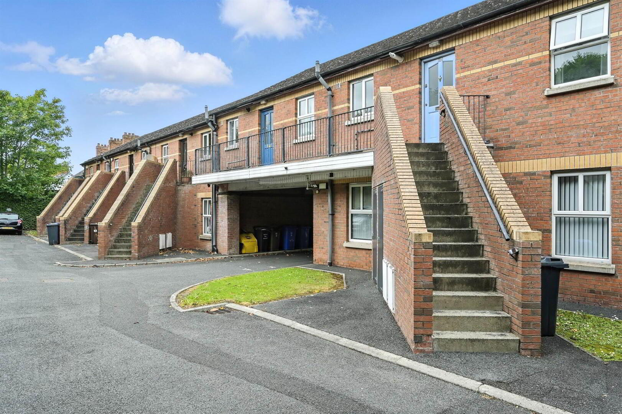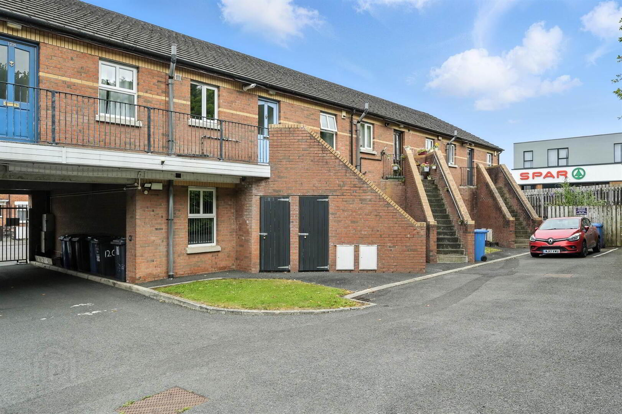126 Kingsbridge Mews,
Sunnyside Street, Belfast, BT7 3EG
2 Bed Apartment
Offers Over £159,950
2 Bedrooms
1 Reception
Property Overview
Status
For Sale
Style
Apartment
Bedrooms
2
Receptions
1
Property Features
Tenure
Leasehold
Energy Rating
Heating
Gas
Property Financials
Price
Offers Over £159,950
Stamp Duty
Rates
Not Provided*¹
Typical Mortgage
Legal Calculator
In partnership with Millar McCall Wylie
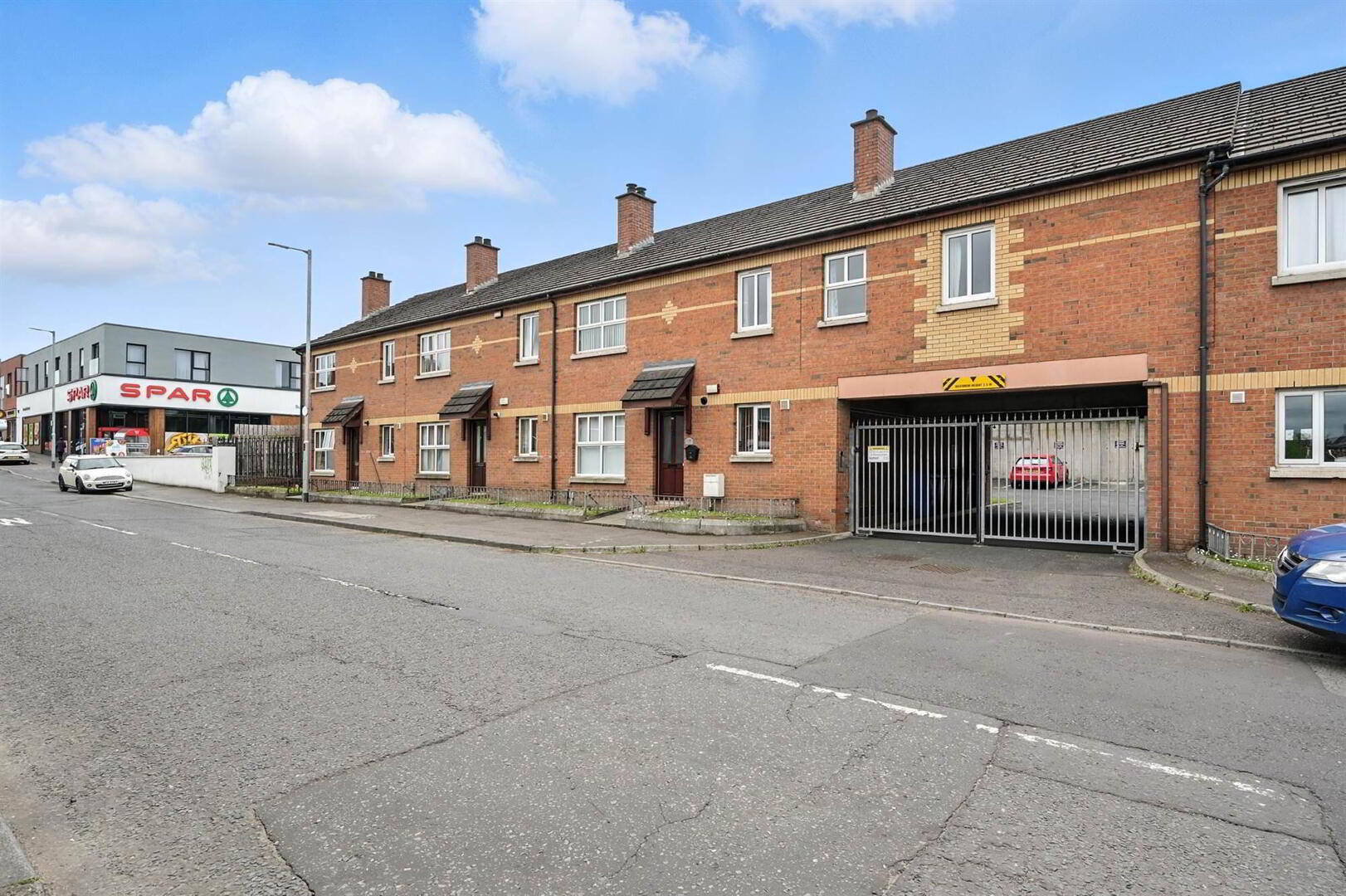
Features
- Excellent First Floor Apartment in Prime Location Close to Ormeau Road and Belfast City Centre
- Spacious Modern Kitchen with Range of Built-in Units & Dining Area
- Good Sized Living Room with Feature Fireplace
- Two Well Proportioned Bedrooms
- Contemporary Shower Room
- Gas Fired Central Heating
- uPVC Framed Double Glazed Windows
- Secure Gated Car Park and Outside Store
- Convenient Location Close to Queen's University & City Centre
The accommodation is beautifully presented throughout, comprising an entrance hallway with its own front door access, excellent modern kitchen with dining area, a spacious living room with feature fireplace, two well-proportioned bedrooms and a contemporary shower room.
The parking area to the rear of the apartment block is accessed by remote controlled gates with additional benefits to include an outside store, uPVC double glazed windows and gas fired central heating.
The apartment would be ideal for a first-time buyer, investor or downsizer, Early viewing is highly recommended.
Ground Floor
- HALLWAY:
- Hardwood front door, laminate wood effect flooring, storage cupboard, access to loft.
- LIVING ROOM:
- 4.78m x 3.1m (15' 8" x 10' 2")
Feature fireplace with hardwood surround, tiled hearth, cast iron, insert with gas fire. - KITCHEN/DINING:
- 4.5m x 2.57m (14' 9" x 8' 5")
Fully fitted kitchen, range of high and low level shaker style units, stainless steel sink unit with mixer tap, Fprmica worksurfaces, laminate wood effect flooring, gas boiler cupboard. - BEDROOM (1):
- 3.38m x 3.12m (11' 1" x 10' 3")
Carpeted, built in wardrobe. - BEDROOM (2):
- 3.68m x 2.77m (12' 1" x 9' 1")
Carpeted. - SHOWER ROOM:
- 2.69m x 1.65m (8' 10" x 5' 5")
Low flush WC, pedstal wash hand basin, walk in croner shower cubicle, bidet, fully tiled, extractor fan.
Outside
- Allocated car parking with CCTV and electric gate access.
Management company
- Charles White
Service Charge
- £75 per month
Directions
Heading towards Ormeau Road from the embankment the apartment is on the right hand side before the Spar supermarket.


