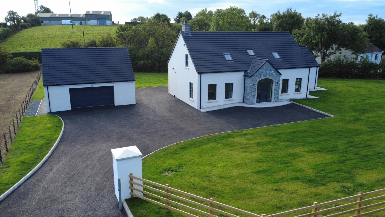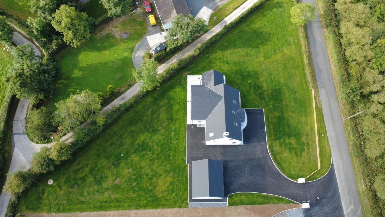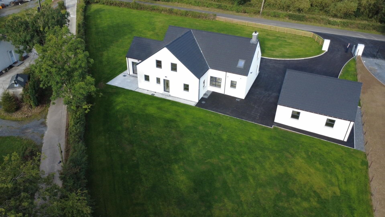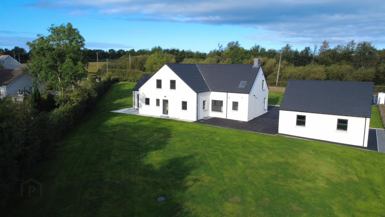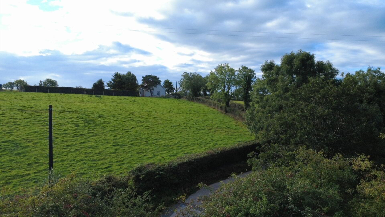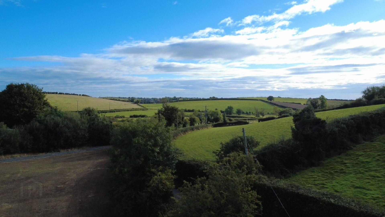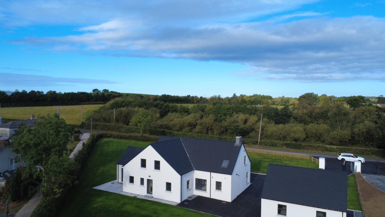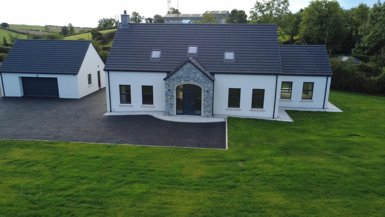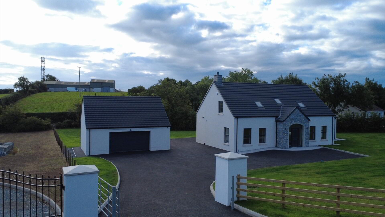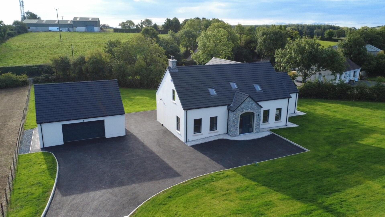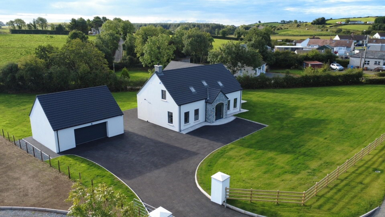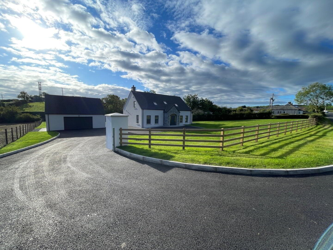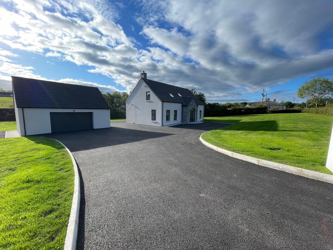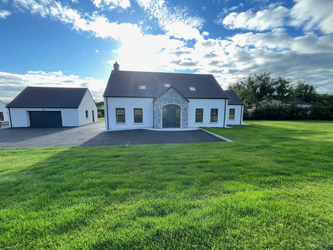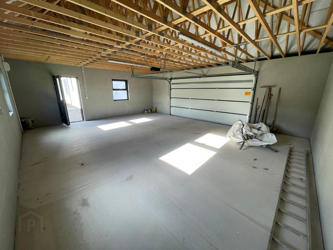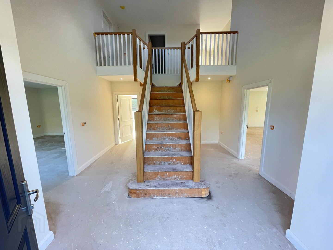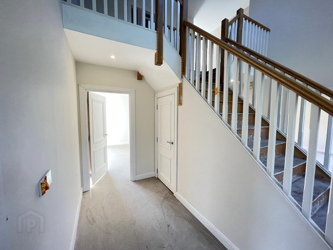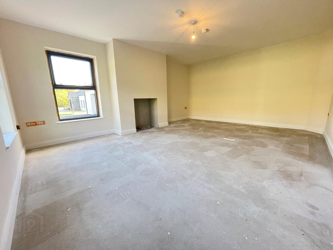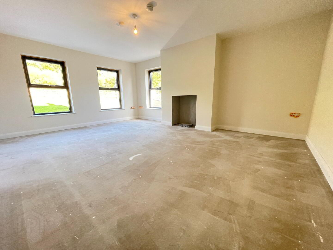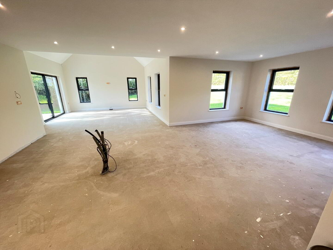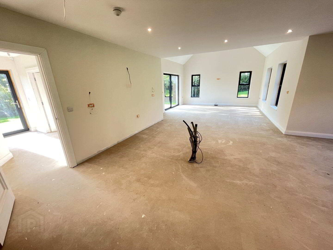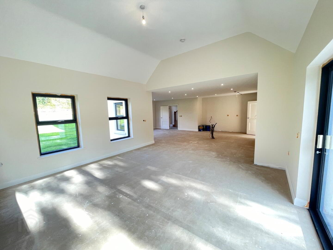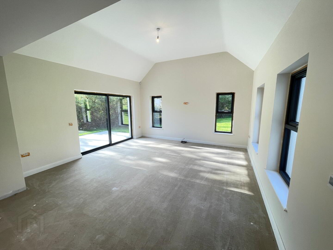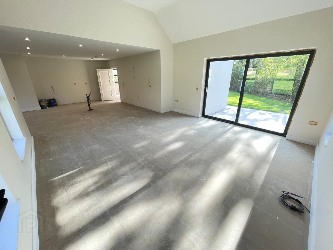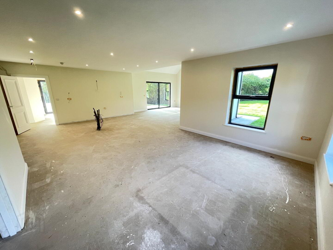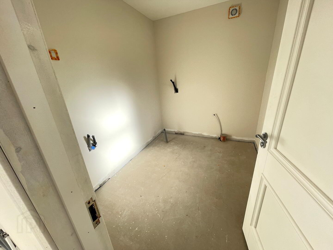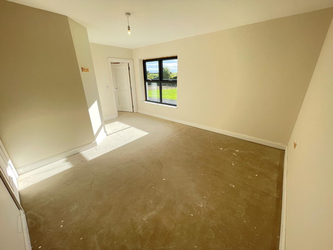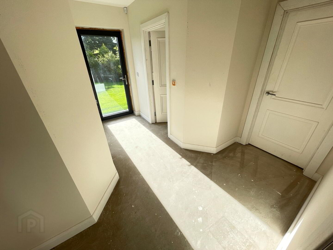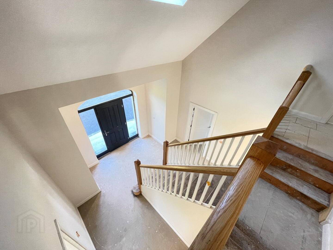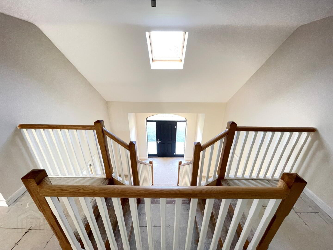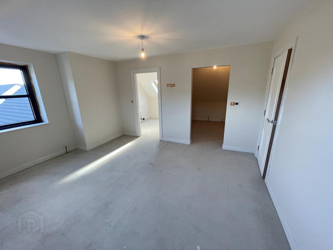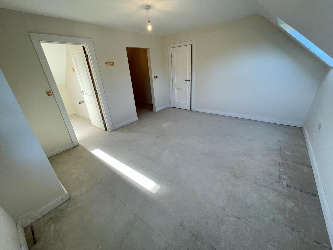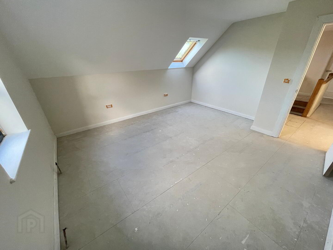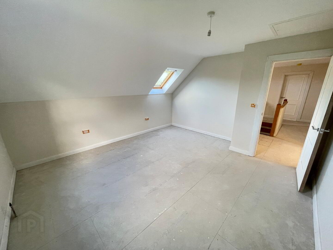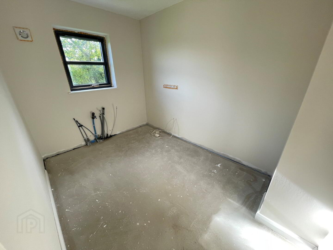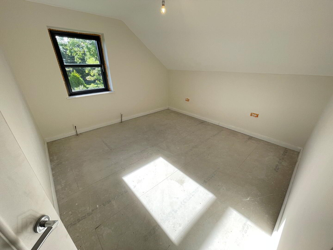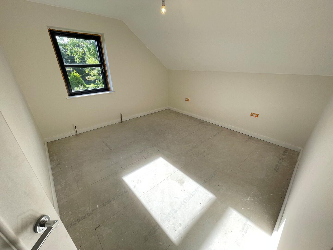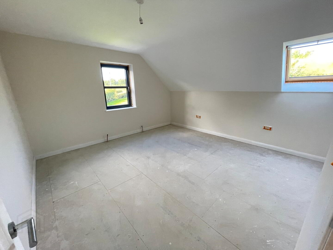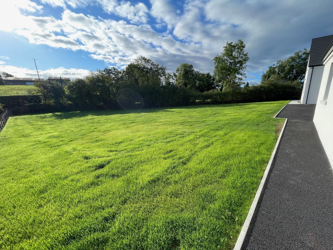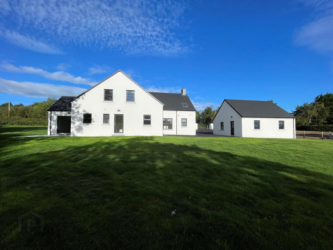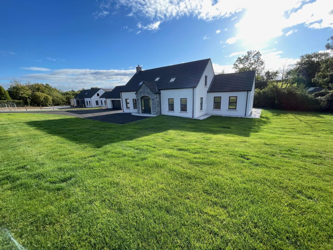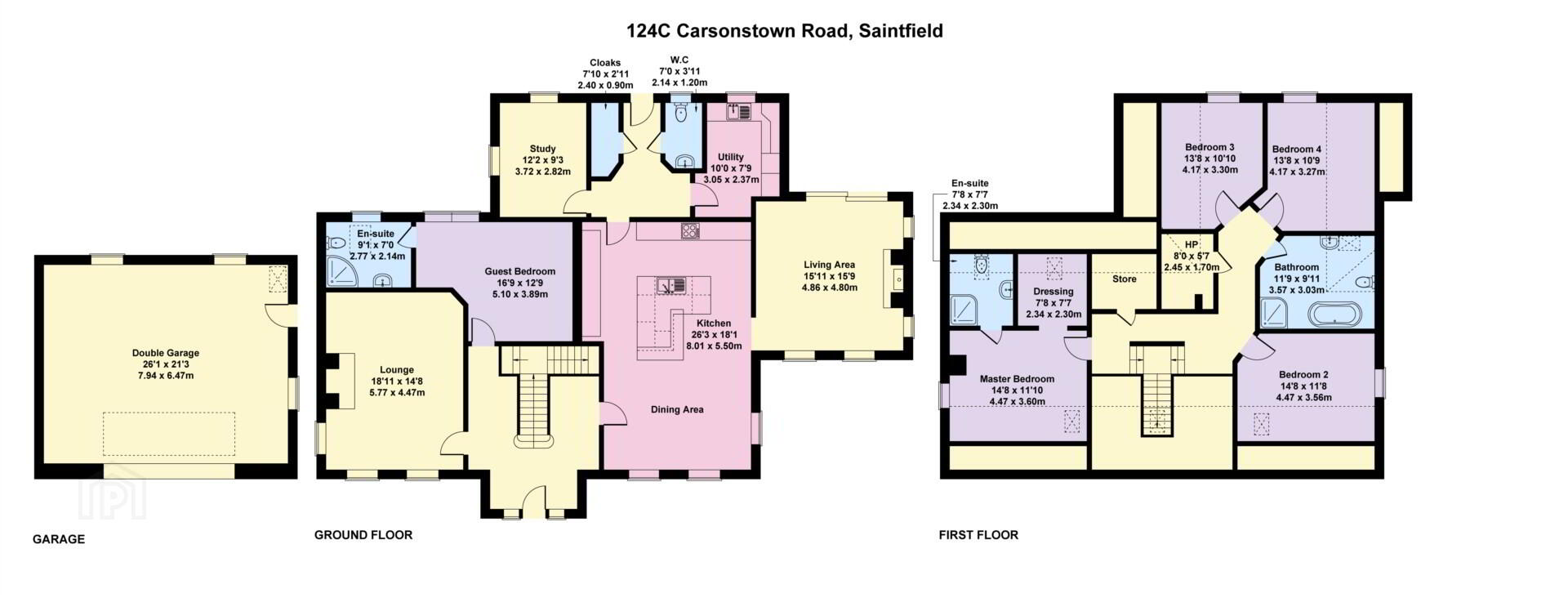125c Carsonstown Road,
Saintfield, BT24 7JN
5 Bed Detached House with garage
Price £550,000
5 Bedrooms
4 Bathrooms
2 Receptions
Property Overview
Status
For Sale
Style
Detached House with garage
Bedrooms
5
Bathrooms
4
Receptions
2
Property Features
Tenure
Freehold
Heating
Air Source Heat Pump
Property Financials
Price
£550,000
Stamp Duty
Rates
£2,900.00 pa*¹
Typical Mortgage
Legal Calculator
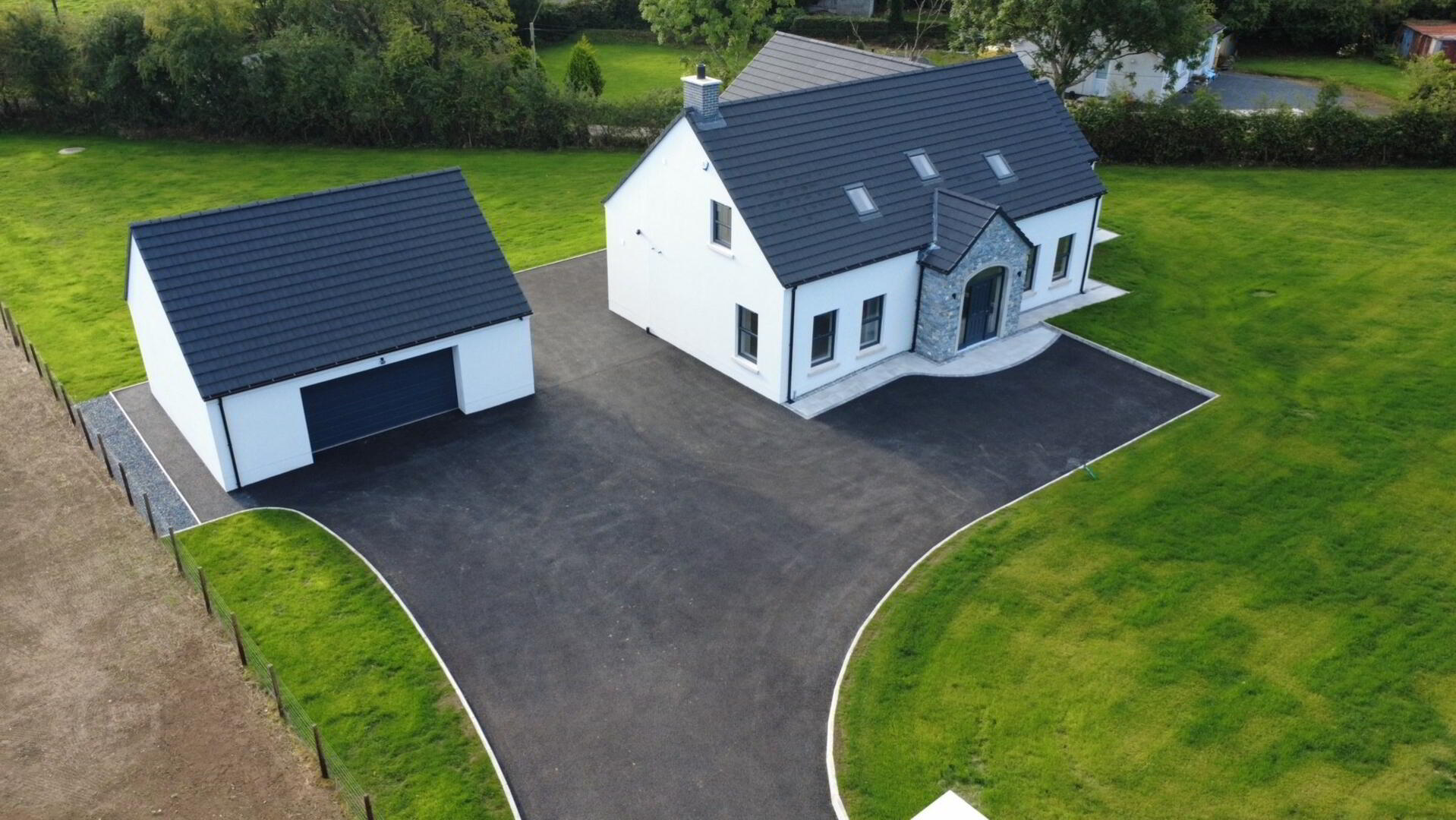
Additional Information
- Stunning Detached 5 Bed Family Home
- 4 Modern Bathrooms Including 2 En Suites
- 2 Spacious Reception Rooms
- Separate Home Office
- Fully Wired & Plumbed for Your Choice of Kitchen With Island
- Double Garage with Ample Parking
- Energy Efficient Air Source Heat Pump for Central Heating
- Built To A High Specification
- Highly Sought After Location Near Saintfield
- Predicted EPC A 93
STUNNING DETACHED NEW BUILD WITH DOUBLE GARAGE ON SPACIOUS SITE
4 or 5 Bedrooms / 2 or 3 Reception Rooms / 4 Bathrooms
EPC Rating: A 93
Newly Built 5-Bedroom Detached Home in a Prime Location Near Saintfield.
This exceptional newly constructed detached residence offers luxurious and spacious family living, thoughtfully designed and finished to an impressive standard throughout.
Set on a generous site extending to around 0.7 of an acre with landscaped grounds and a double garage, the home boasts five well-proportioned bedrooms, four stylish bathrooms (including two en suites), two spacious reception rooms, and a separate home office – perfect for modern family life or remote working.
Built with quality and comfort in mind, the property benefits from generous PC sums and features energy efficient heating via an air source heat pump and under floor heating to the ground floor, offering a sustainable and cost effective solution for year round comfort.
Located in a highly desirable rural setting just minutes from the charming village of Saintfield and approximately 25 minutes' drive to Belfast, this home perfectly balances tranquil countryside living with convenient access to city amenities.
Nearby Attractions & Amenities:
Saintfield Village – Historic and vibrant, offering local shops, cafes, pubs, and primary and secondary schools
Rowallane Garden – Beautiful National Trust garden with walking trails and seasonal events
Delamont Country Park – Stunning parkland with scenic views of Strangford Lough, ideal for family days out and walking
Seaforde Gardens & Tropical Butterfly House – A fun and educational attraction for all ages
Strangford Lough – A designated Area of Outstanding Natural Beauty, perfect for kayaking, walking, and wildlife spotting
Easy access to the main commuter routes into Belfast and Lisburn
This is a rare opportunity to secure a high quality new build family home in a peaceful yet connected location.
Early viewing is highly recommended.
Comprises;
ENTRANCE HALL
Feature staircase with gallery landing
LOUNGE 5.79m x 4.45m (19'0" x 14'7")
Spacious Lounge with dual aspect
Open fire or stove can be installed
GUEST SUITE BEDROOM 5 OR ADDITIONAL RECEPTION ROOM 5.11m x 3.89m (16'9" x 12'9")
Versatile room which could be used as a guest bedroom complete with spacious en-suite shower room or as an additional reception room
KITCHEN / LIVING / DINING 10.36m x 8.03m (34'0" x 26'4")
Stunning room with provision for modern kitchen including island, ample living / dining space
Patio doors leading to rear garden
Fireplace or stove can be installed
HOME OFFICE 3.71m x 2.77m (12'2" x 9'1")
Dual aspect
UTILITY ROOM 3.71m x 2.64m (12'2" x 8'8")
Plumbed & wired for sink and appliances
REAR LOBBY
WC / Cloaks
Access to rear garden
FAMILY BATHROOM 3.89m x 3.89m (12'9" x 12'9")
Bathroom will be a contemporary bath suite with free standing bath tub and separate walk-in shower
MASTER BEDROOM SUITE 4.45m x 3.91m (14'7" x 12'10")
Bright master bedroom with en-suite shower and dressing room
BEDROOM 2 4.04m x 3.86m (13'3" x 12'8")
Dual aspect
BEDROOM 3 3.71 x 3.48m (12'2" x 11'5")
BEDROOM 4 3.61m x 3.51m (11'10" x 11'6")
DOUBLE GARAGE 8.53m x 7.19m (28'0" x 23'7")
Roller Door
Pedestrian Door


