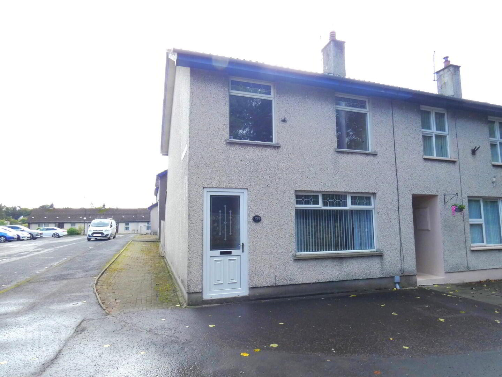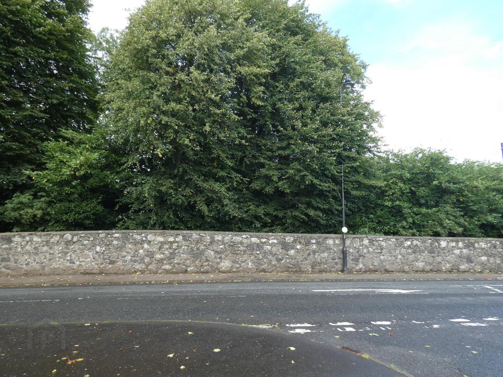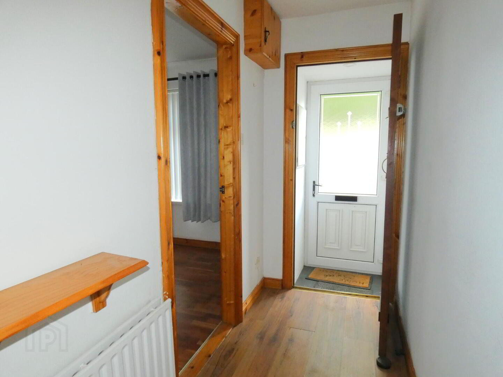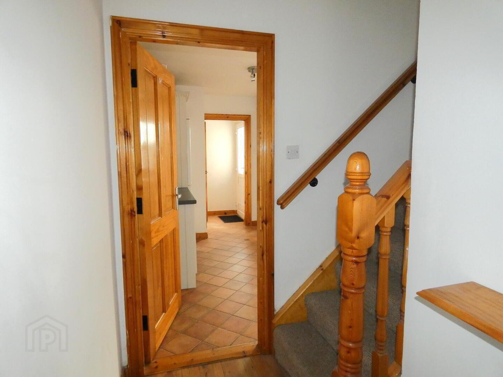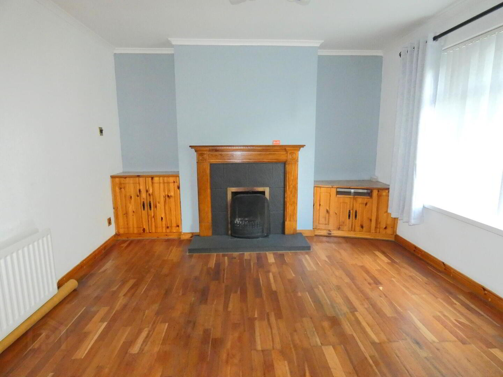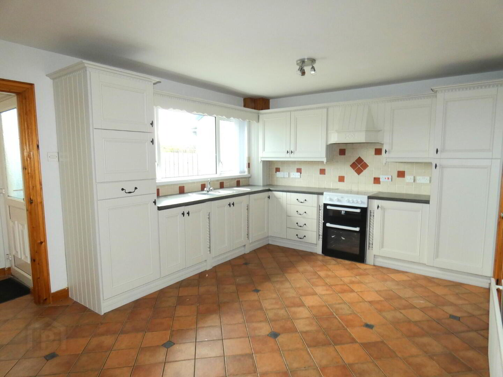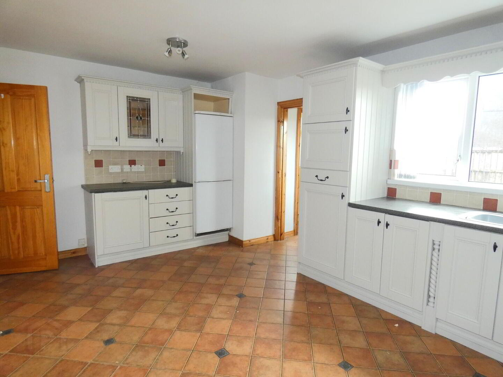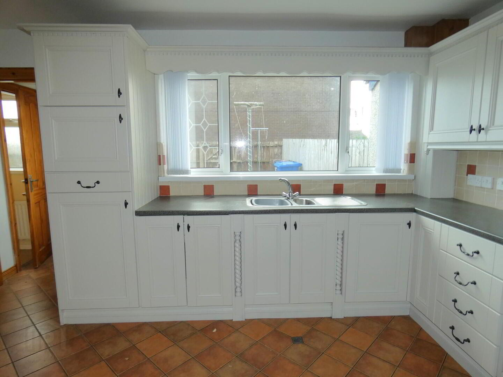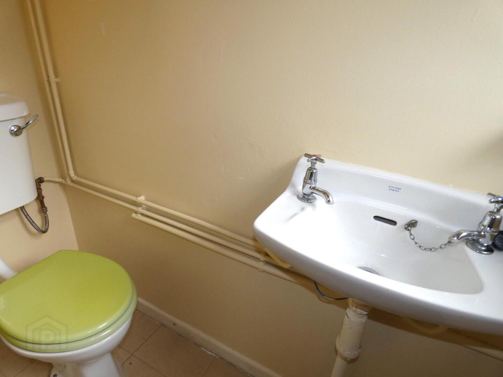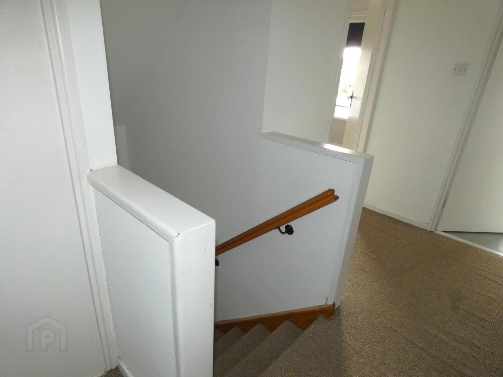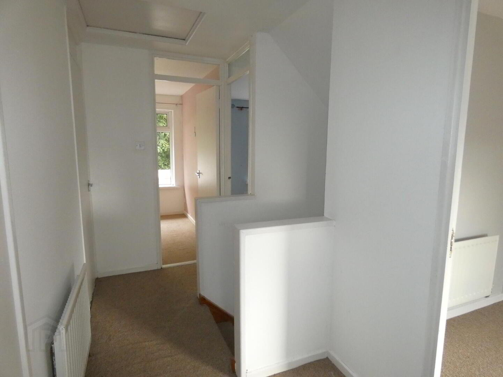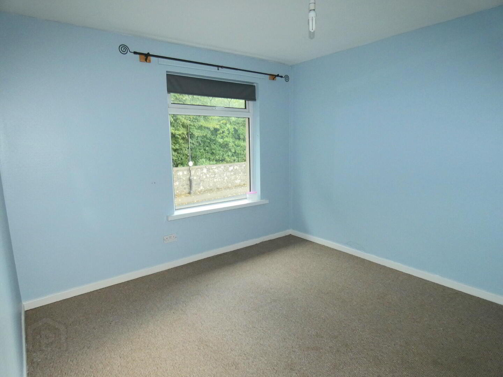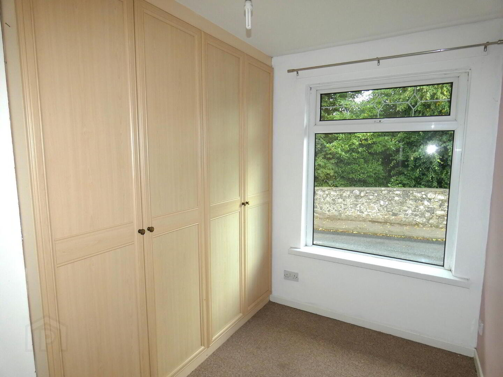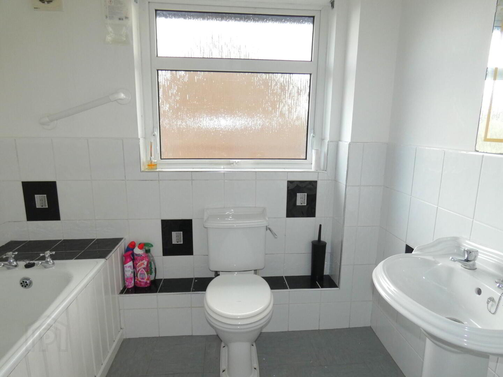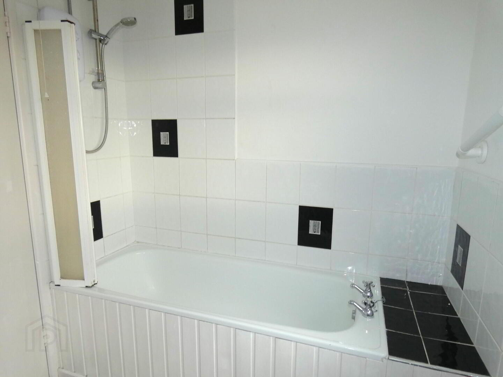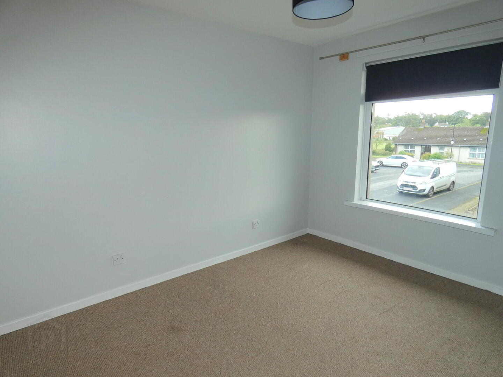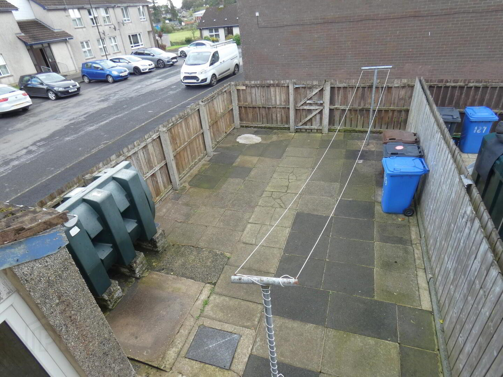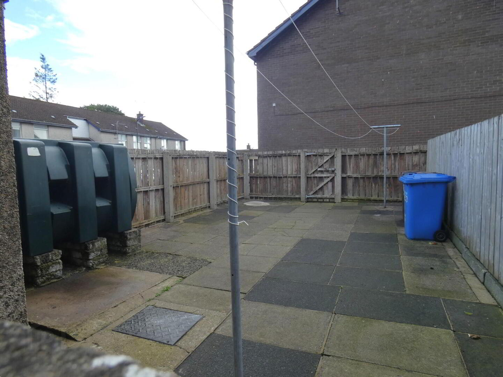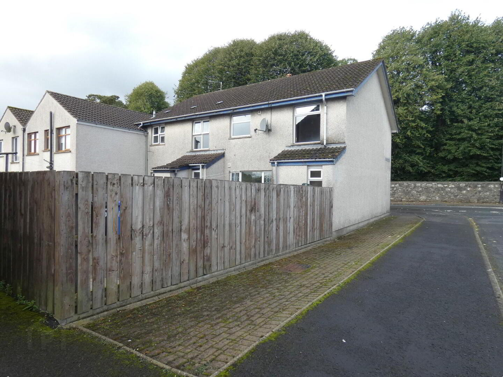Open Viewing Wednesday 17th September
Open from 10.15AM - 11.00AM
125 Main Street,
Garvagh, BT51 5AB
3 Bedroom Property in a Super Convenient Location
Offers Over £114,950
3 Bedrooms
1 Bathroom
1 Reception
Property Overview
Status
For Sale
Style
End-terrace House
Bedrooms
3
Bathrooms
1
Receptions
1
Open Viewing
Wednesday 17th September 10:15am - 11am
Property Features
Tenure
Not Provided
Energy Rating
Heating
Oil
Broadband Speed
*³
Property Financials
Price
Offers Over £114,950
Stamp Duty
Rates
£741.68 pa*¹
Typical Mortgage
Legal Calculator
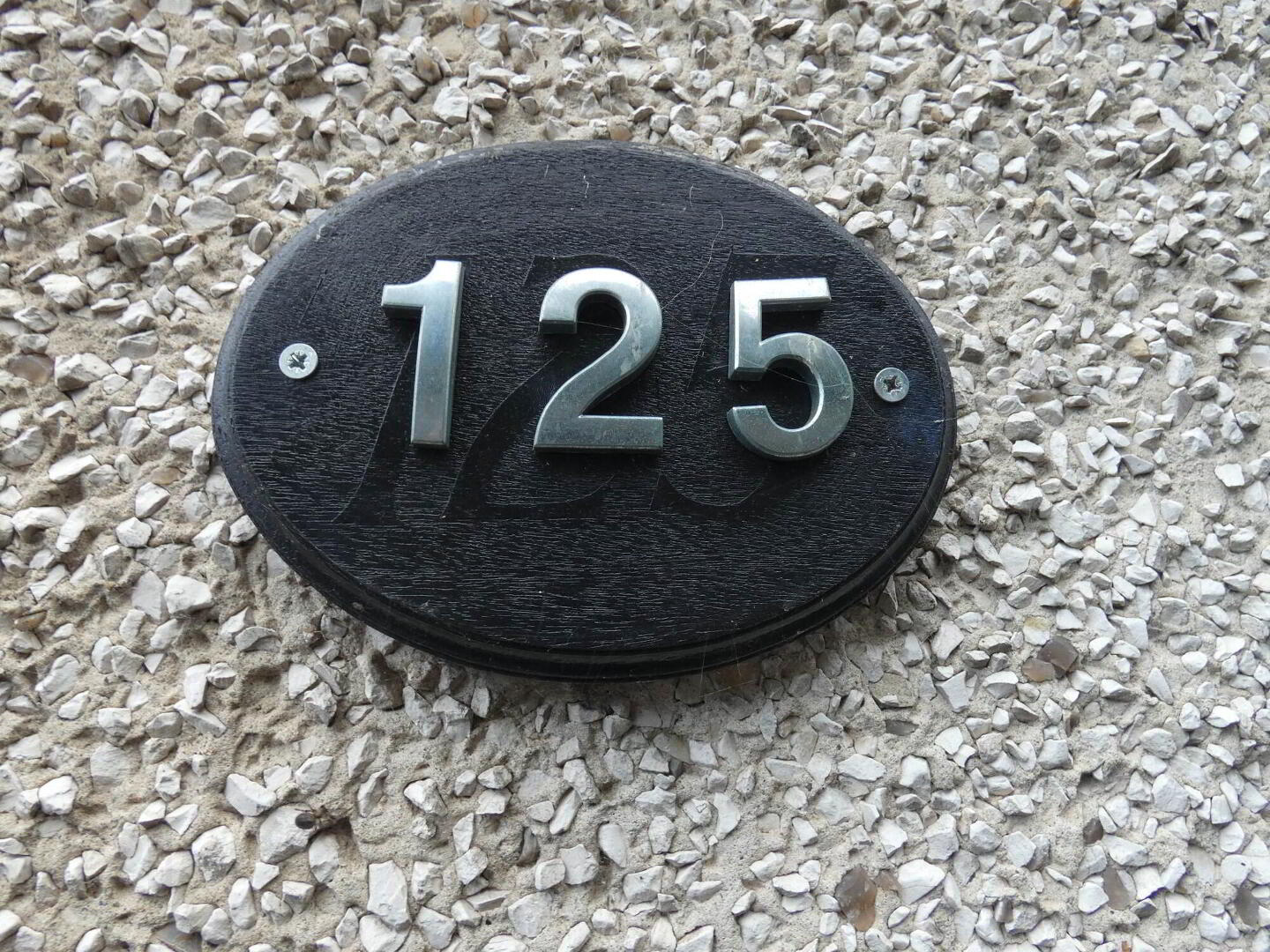
Additional Information
- Oil fired heating.
- Upvc double glazed windows.
- 3 bedroom, 1 ½ reception room accommodation.
- Located only yards from the centre of Garvagh with its numerous amenities.
- Centrally located to Ballymoney, Coleraine, Maghera, Dungiven and Limavady.
We are delighted to offer for sale this 3 bedroom, 1 ½ reception room end terrace property located on the Main Street in Garvagh and only yards from the various amenities that Garvagh has to offer. The property benefits from having oil fired heating and has upvc double glazed windows. Externally the property has an enclosed paved garden area to the rear of the property with a pedestrian gate. Situated in such a convenient location this property is sure to appeal to a wide range of prospective purchasers and early viewing is highly recommended to fully appreciate the accommodation and location of this property.
- Entrance Porch
- Tiled floor, ceiling downlight,
Step to: - Entrance Hall
- Wooden laminate floor, telephone point, stairs to first floor.
- Lounge
- 4.06m x 3.48m (13'4 x 11'5)
With tiled fireplace, wooden surround, wooden laminate floor, shelving and storage cupboards, coved ceiling, dimmer switch. - Kitchen/Dinette
- 5.33m x 3.51m (17'6 x 11'6)
With a range of eye and low level units including 1 ½ bowl stainless steel sink unit, extractor fan, window pelmet, leaded glass display unit, integrated freezer, part tiled walls, tiled floor. - Spacious storage/cloaks cupboard
- With light.
- Rear Porch
- Tiled floor, pedestrian door to rear garden area.
- Separate w.c
- With w.c, wash hand basin.
- First Floor Accommodation
- Landing
Access to roofspace storage.
Storage/Cloaks cupboard.
Shelved hotpress. - Bedroom 1
- 3.48m x 3.1m (11'5 x 10'2)
(excluding built in wardrobe)
With built in wardrobe. - Bedroom 2
- 2.62m x 2.18m (8'7 x 7'2)
(including fitted wardrobes)
With fitted wardrobes. - Bathroom and w.c. combined
- 2.29m x 1.98m (7'6 x 6'6)
With fitted suite including bath with Redring Expressions Revive electric shower over bath, shower screen, tiled around bath and shower unit, w.c, wash hand basin, part tiled walls, extractor fan. - Bedroom 3
- 3.53m x 2.97m (11'7 x 9'9)
(excluding built in wardrobe)
With built in wardrobe. - EXTERIOR FEATURES
- Paved garden area to rear of property.
- Boundary fence with pedestrian gate to rear of property.
- Outside light to rear of property.
Directions
Entering Garvagh from the Drumcroon road continue along through the centre of Garvagh. The property is located along on the left hand side.

