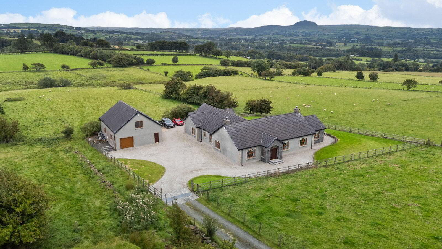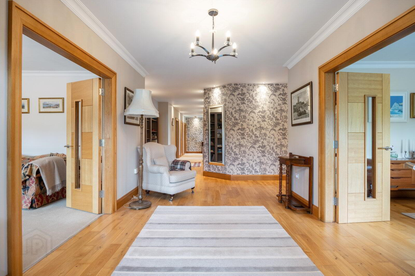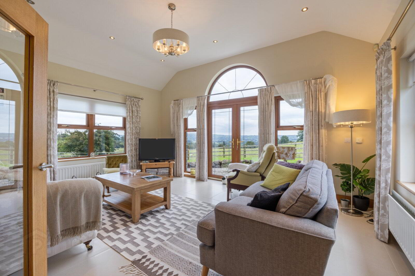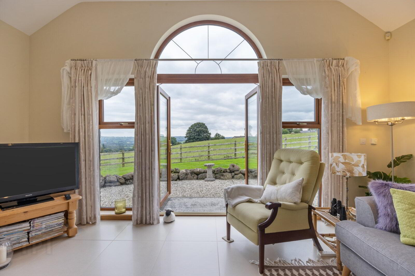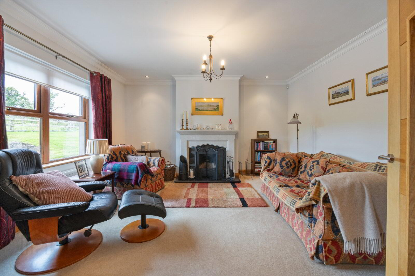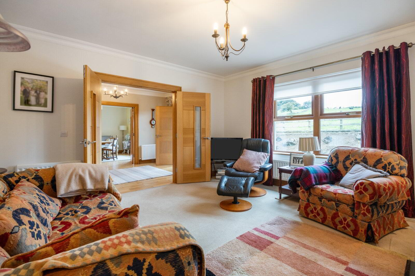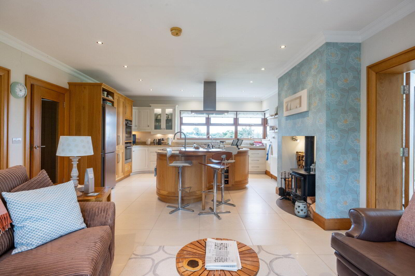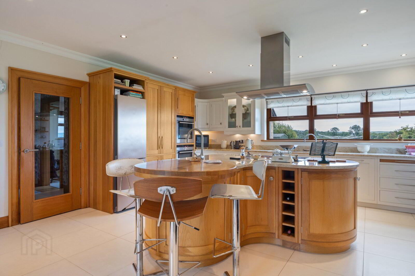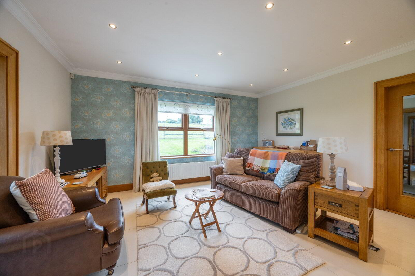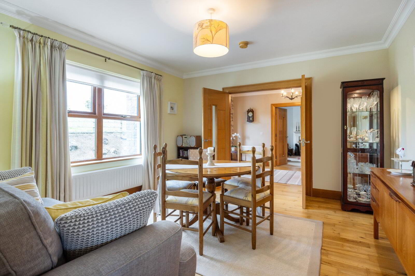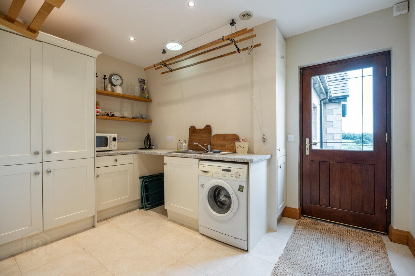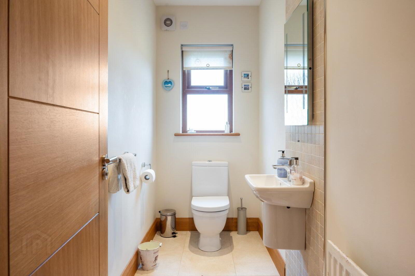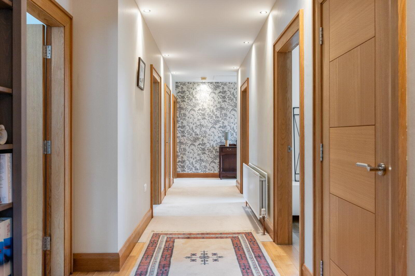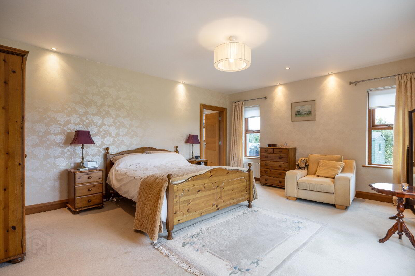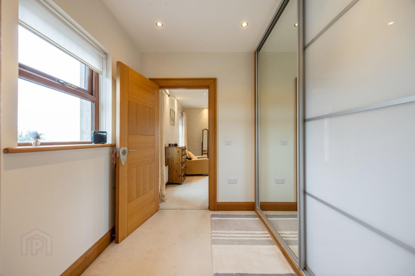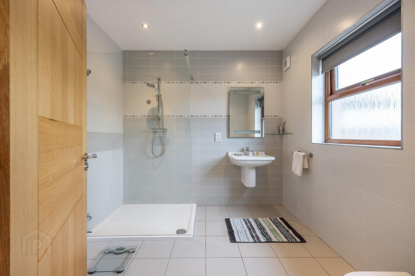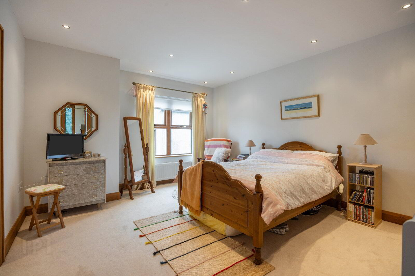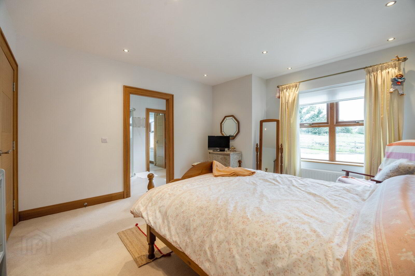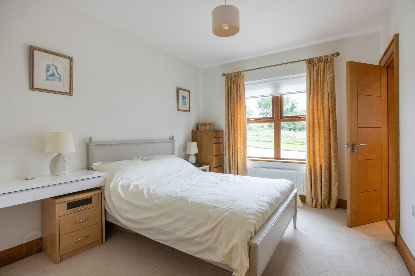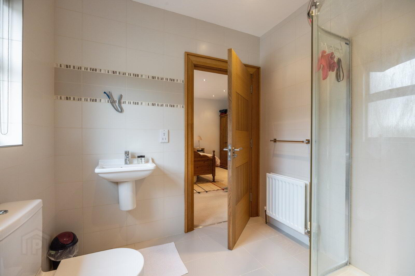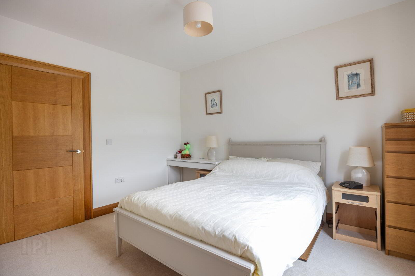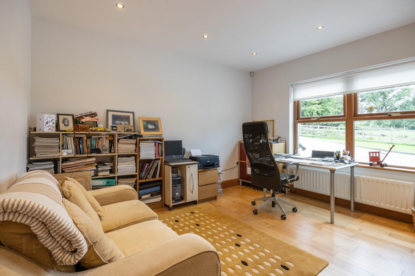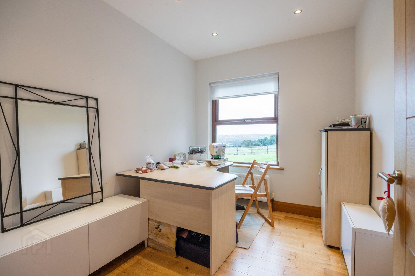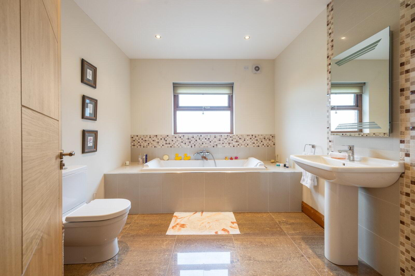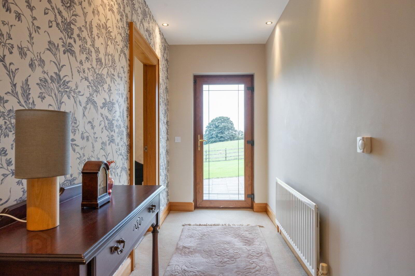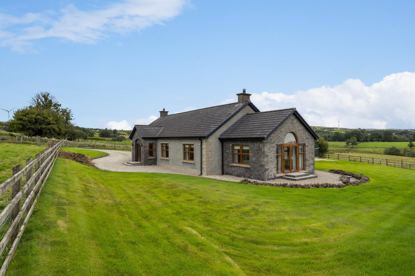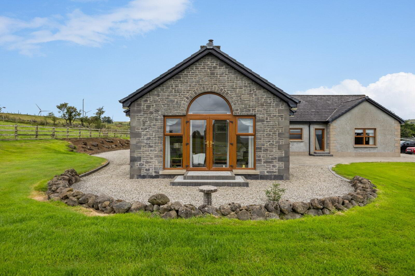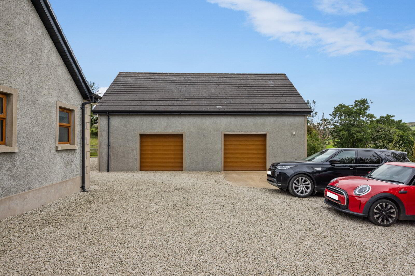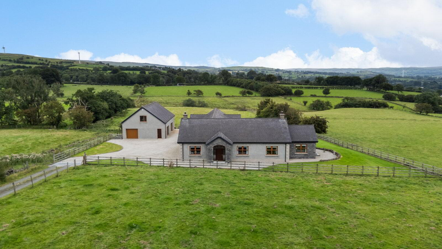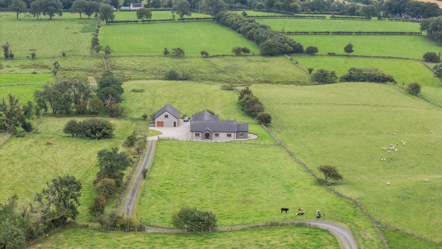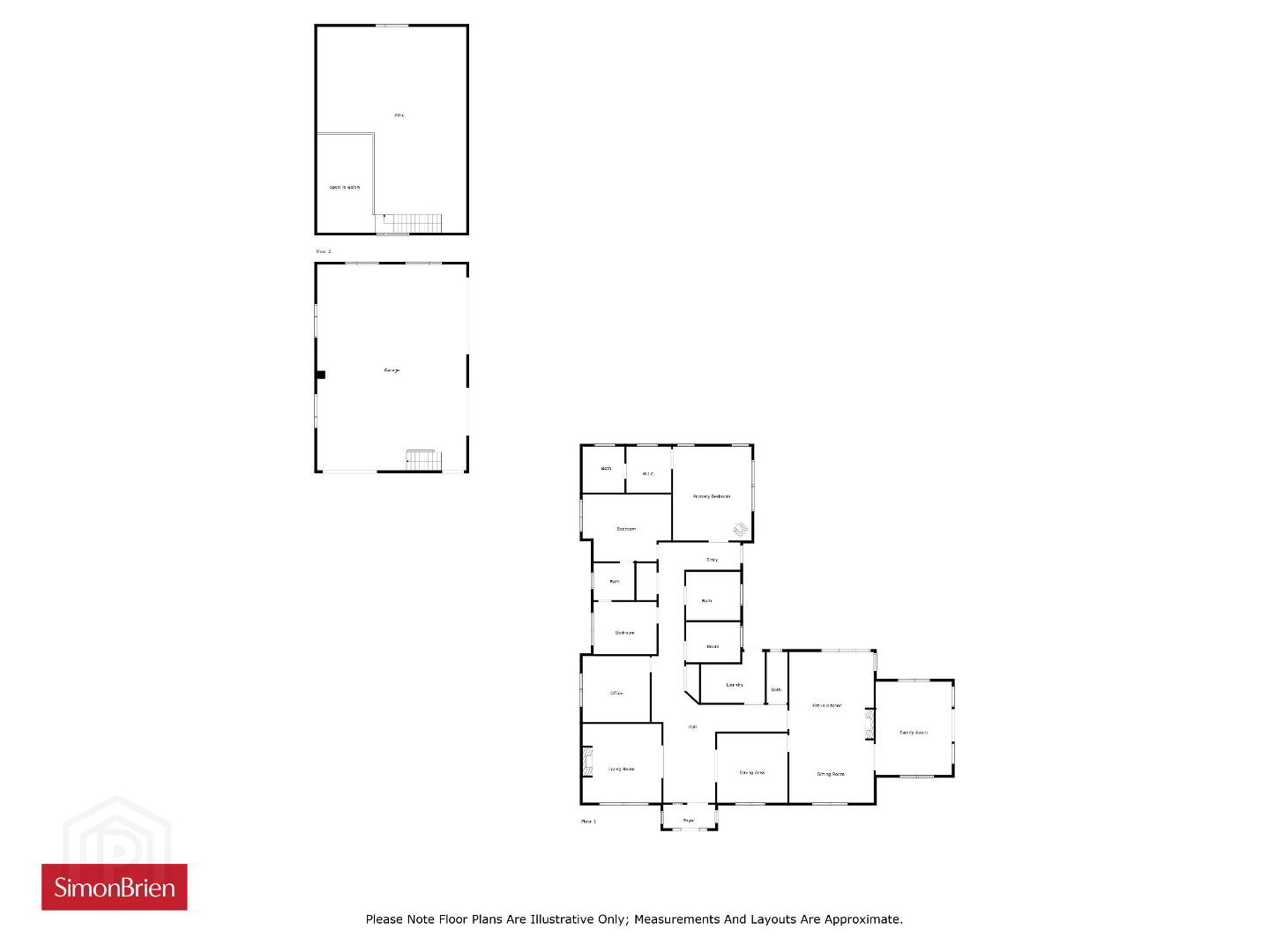125 Knowehead Road,
Broughshane, Ballymena, BT43 7JD
5 Bed Detached House
Asking Price £545,000
5 Bedrooms
3 Receptions
Property Overview
Status
For Sale
Style
Detached House
Bedrooms
5
Receptions
3
Property Features
Tenure
Not Provided
Energy Rating
Heating
Oil
Broadband Speed
*³
Property Financials
Price
Asking Price £545,000
Stamp Duty
Rates
£2,700.00 pa*¹
Typical Mortgage
Legal Calculator
In partnership with Millar McCall Wylie
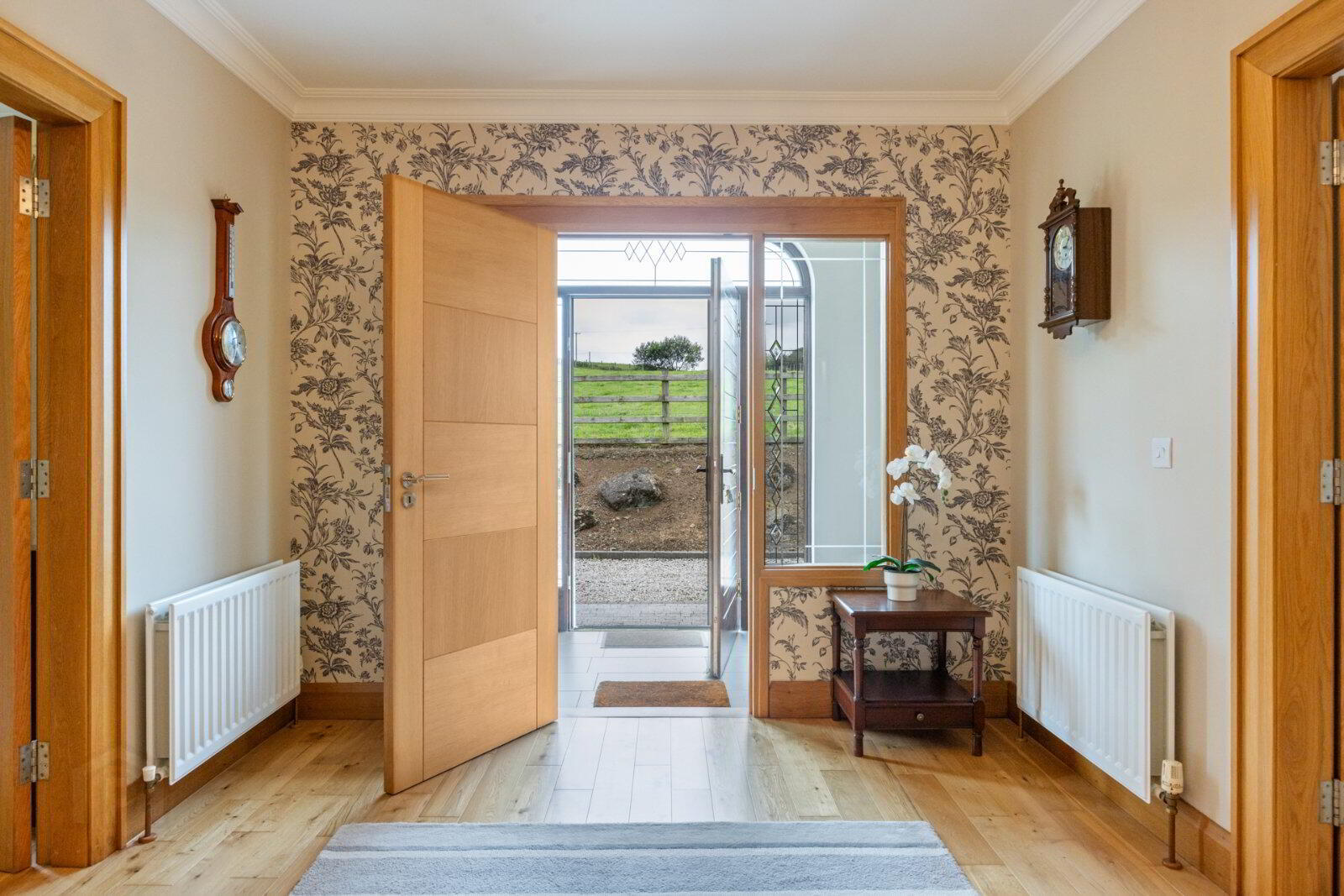
Additional Information
- Attractive Detached Family Bungalow Constructed 2008
- Beautifully Proportioned Accomodation extending to
- 3000 square ft
- Well Presented Throughout
- Five Generous Bedrooms
- Three Reception Rooms
- Bespoke Solid Wood Kitchen with Range of Appliances
- open to Living Area
- Family Bathroom and Two Ensuites
- Utility Room and Cloakroom
- Oil Fired Central Heating
- PVC Double Glazing
- Additional Floorspace is Available in the Roof Space to
- Allow for Extra Rooms to be Added if Required due to
- the Open Cut Construction in this Area.
- Large Detached Garage Workshop
- Pleasant site with well tended gardens
- Generous Driveway Parking
- Far Reaching, Panoramic Countryside Views
- Short Drive to Broughshane Village and Ballymena
- Town Centre
- Viewing by Private Appointment
- Entrance Porch
- Entrance Hall with Cloaks Cupboard
- Living Room
- 4.45m x 4.42m (14'7" x 14'6")
Marble Fireplace with open fire - Dining Room
- 4.11m x 4.01m (13'6" x 13'2")
- Kitchen/Living
- 8.66m x 4.72m (28'5" x 15'6")
Range of high and low level units and excellent range of integrated appliances, inset sink - Sun Room
- 5.3m x 4.32m (17'5" x 14'2")
- Utility Room
- 3.73m x 2.24m (12'3" x 7'4")
- Cloakroom
- WC and wash hand basin
- Bedroom 1
- 5.38m x 4.62m (17'8" x 15'2")
- Dressing Room
- Ensuite
- Shower enclosure, WC and wash hand basin
- Bedroom 2
- 5.03m xx 3.84m
- Jack and Jill Ensuite
- Shower enclosure, WC and wash hand basin
- Bedroom 3
- 3.8m x 2.92m (12'6" x 9'7")
- Bedroom 4
- 3.12m x 2.34m (10'3" x 7'8")
- Bedroom 5/Study
- 3.84m x 3.7m (12'7" x 12'2")
- Bathroom
- Panelled bath, mixer taps, telephone hand shower, WC and wash hand basin
- Outside
- Gardens in lawns and patio area, generous driveway parking
- Deatched Garge Workshop
- 11.84m x 7.72m (38'10" x 25'4")


