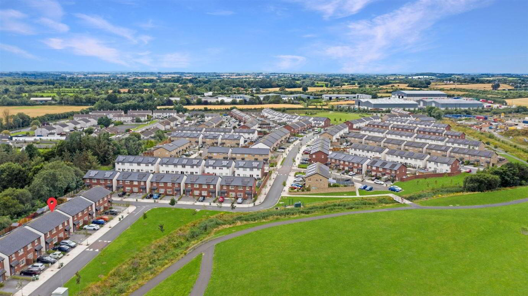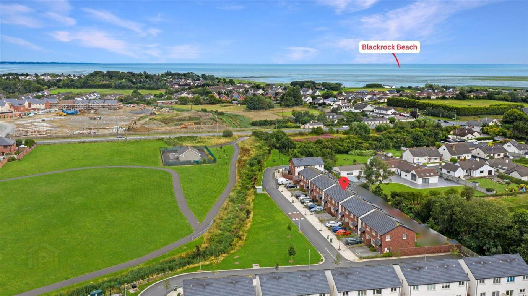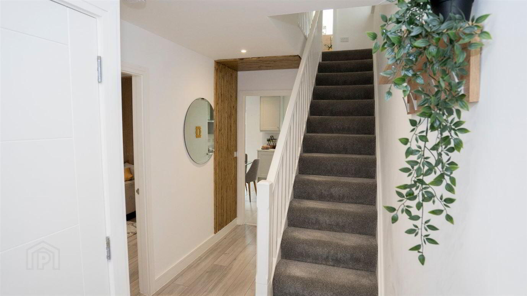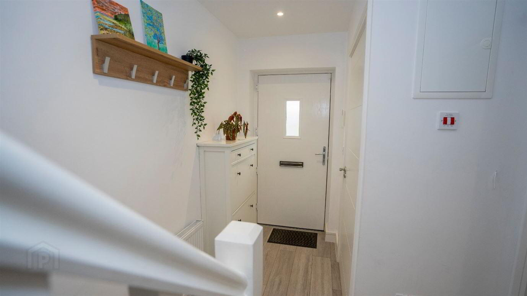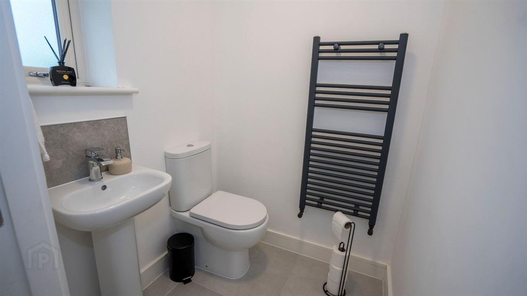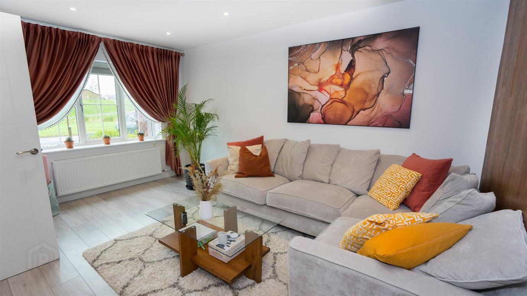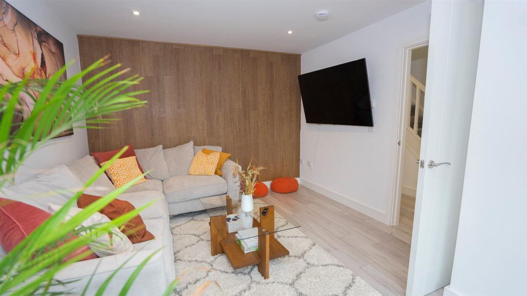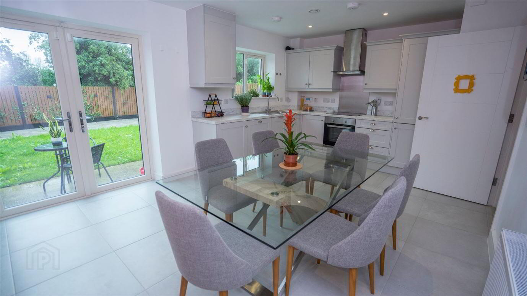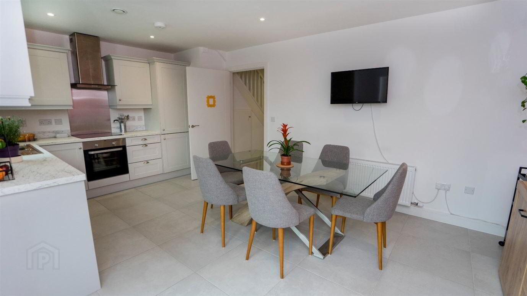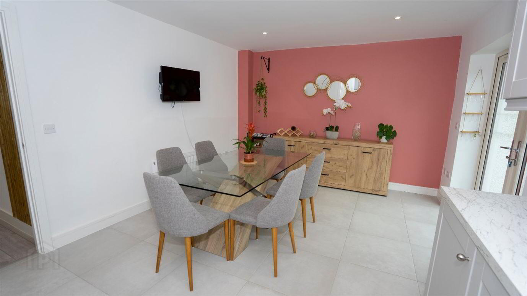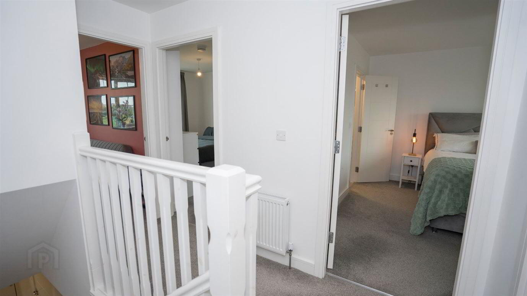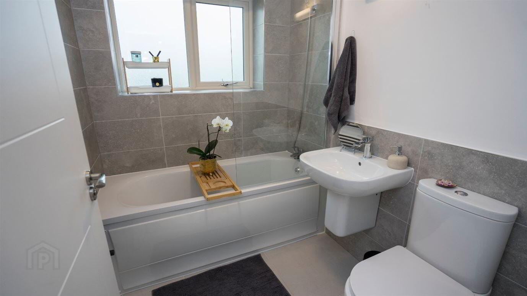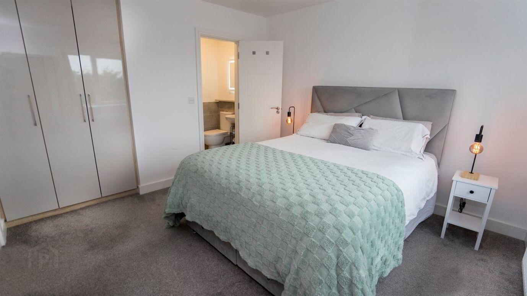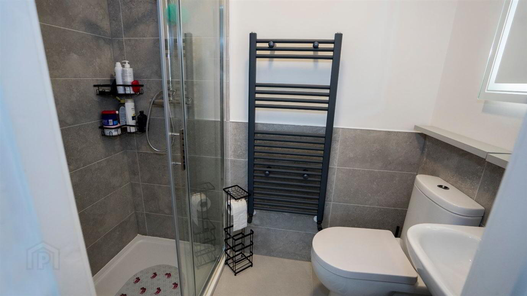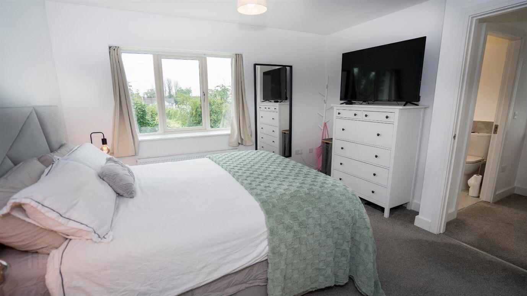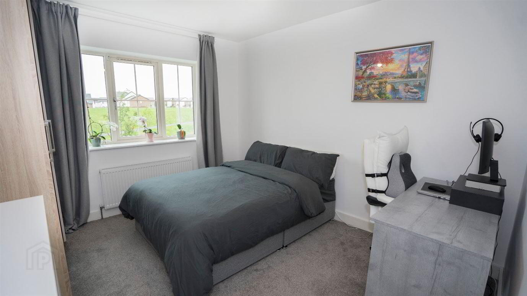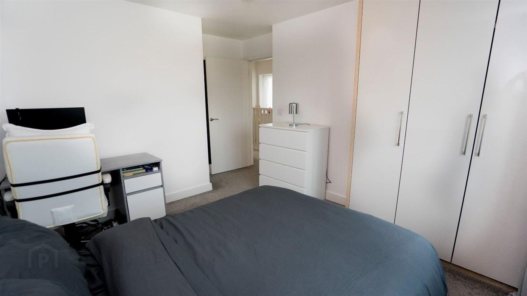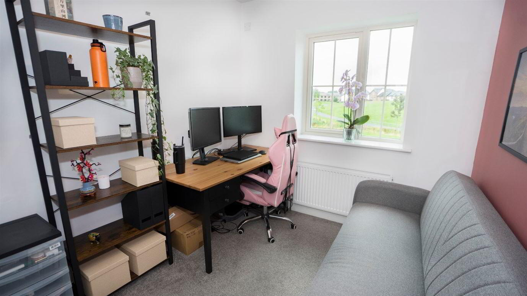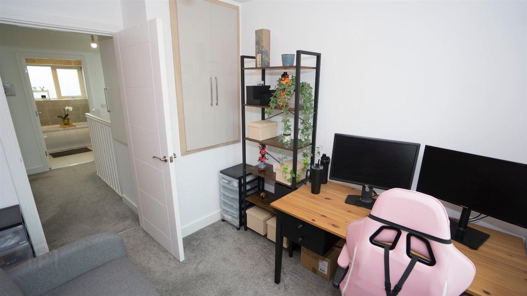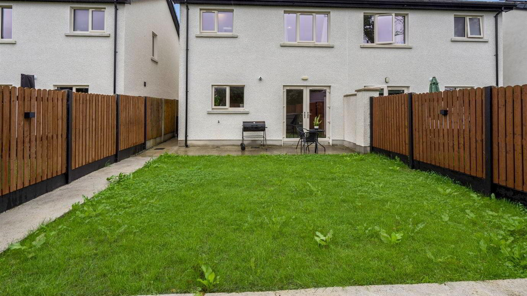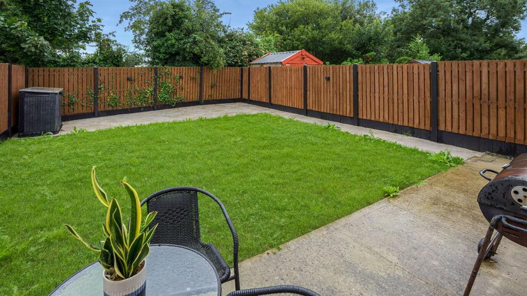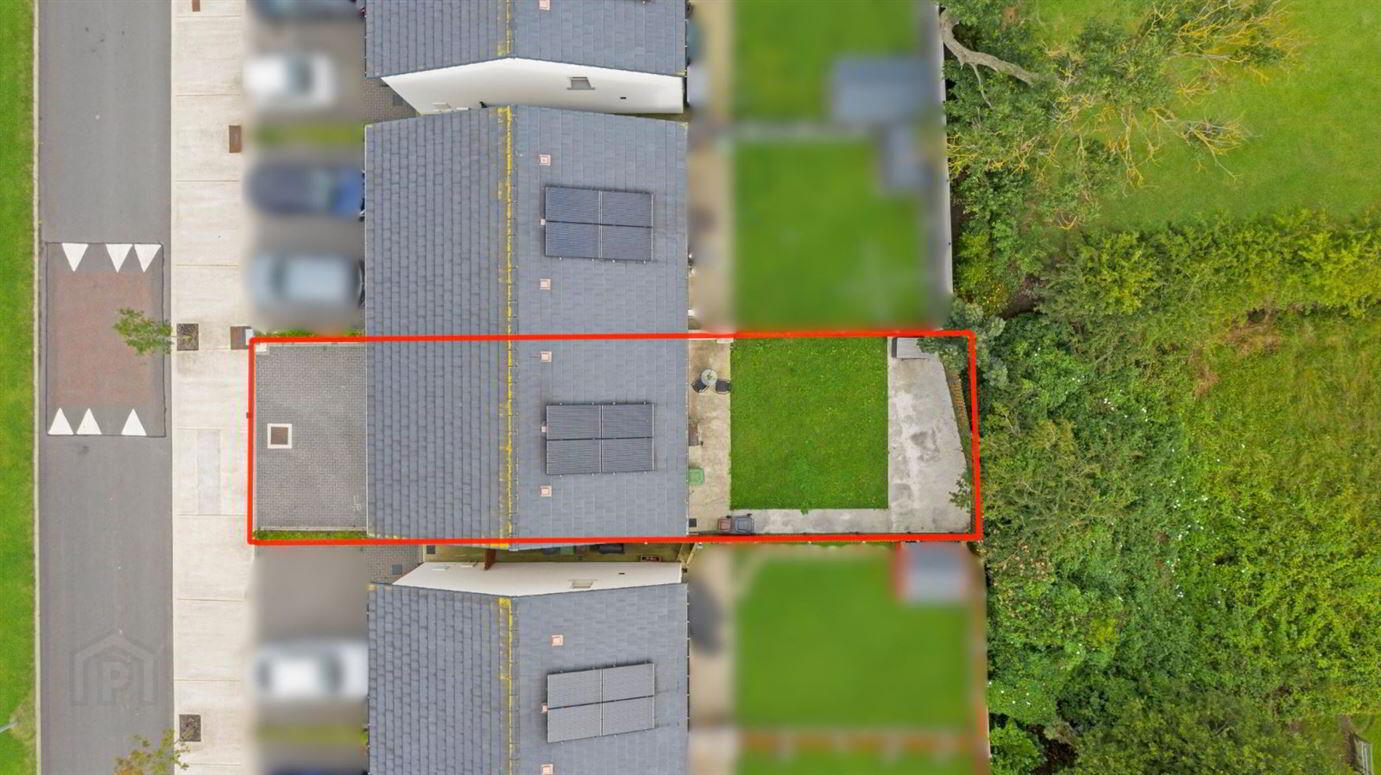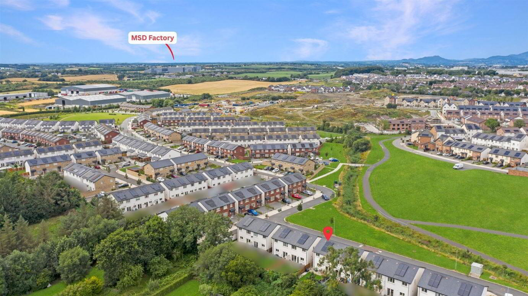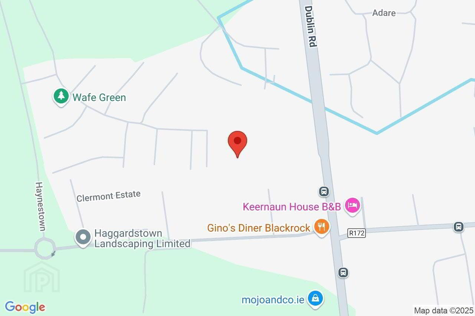125 Dundoogan,
Dundalk, A91RHE1
3 Bed Semi-detached House
Price €359,000
3 Bedrooms
2 Bathrooms
Property Overview
Status
For Sale
Style
Semi-detached House
Bedrooms
3
Bathrooms
2
Property Features
Size
95 sq m (1,022.6 sq ft)
Tenure
Not Provided
Property Financials
Price
€359,000
Stamp Duty
€3,590*²
Property Engagement
Views Last 7 Days
44
Views Last 30 Days
366
Views All Time
754
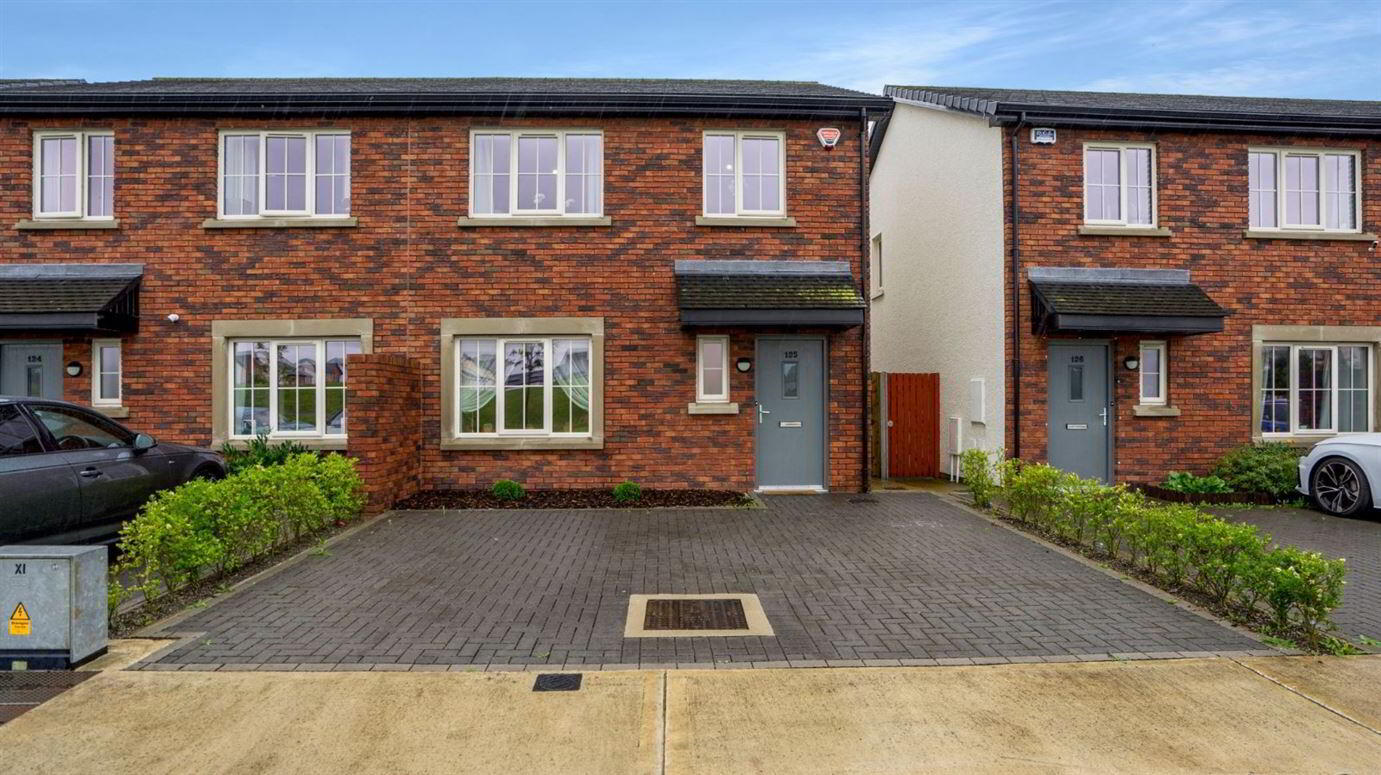
Additional Information
- Alarmed Gas Heating Double Glazed Windows And Doors Solar Panels Garden With Concrete Patio To Rear On Site Car Parking For 2 Cars Close To MSD Pharma and WuXi Biologics Dundalk town centre is 10 minutes' drive away with a vast array of shops, pubs, restaurants, etc.
DNG Duffy is delighted to present 125 Dundoogan, a pristine three-bedroom home offering contemporary style, energy efficiency and a superb location on the outskirts of Dundalk.
Built in 2022 and finished to an exceptional standard, this A2-rated property spans approx. 94.6 sq. m. and presents as a true turnkey home — beautifully decorated, immaculately maintained and ready for immediate occupancy. Ideal for first-time buyers, young families or those looking to downsize without compromise.
Step inside to a bright entrance hallway, where a guest WC is neatly tucked away. To the front, a spacious living room boasts a feature wall and a calm, modern palette. To the rear, the sleek tiled kitchen flows into a generous dining area, bathed in natural light from large double glass doors that open onto the garden, creating an ideal space for both everyday living and entertaining.
Upstairs, the accommodation continues with three bedrooms, the master featuring its own en-suite. Bedroom three is currently in use as a home office, offering flexibility for today's hybrid lifestyles. The main family bathroom is tastefully tiled and fitted with a full-size bath.
Externally, the home is just as appealing facing the green area. To the front, a paved driveway offers parking for two cars. A gated side entrance leads to a private rear garden, which enjoys a combination of seeded lawn and patio, perfect for relaxing or hosting on warmer days.
Energy efficiency is at the heart of this home, with an air-to-water heating system, double-glazed windows and doors, and fitted solar panels on the roof helping to reduce running costs and environmental impact. The property is also alarmed for added peace of mind.
Located within the desirable Dundoogan development, the home offers excellent transport links and access to everyday amenities. Blackrock Beach is just a short drive away, while nearby employers such as Wuxi Biologics and MSD Pharma are easily reached. Dundalk town centre is just 10 minutes away, placing shops, cafés, schools and leisure facilities all within close proximity.
A standout home in a thriving modern neighbourhood, schedule your viewing with DNG Duffy today.
Prospective buyers are strongly recommended to confirm the floor areas as part of their thorough investigation. The provided pictures, maps, and dimensions are purely for illustrative purposes, and it is crucial for potential buyers to independently verify the final finishes and measurements of the property and its surrounding land. It is important to note that no testing has been conducted on any appliances, fixtures, fittings, or services. All measurements are approximate, and the photographs are intended to provide guidance rather than absolute accuracy. The property is sold in its current condition, and any potential buyer should ensure their own satisfaction with the property before making a bid.
Negotiator
Paul Clarke
Hall - 5.0m x 2.0m
WC - 1.5m x 1.3m
Living Room - 5.2m x 2.0m
Kitchen/Diner - 3.9m x 5.9m
Landing - 3.1m x 2.0m
Bedroom 1 - 3.7m x 3.8m
En Suite - 2.0m x 1.2m
Bedroom 2 - 3.6m x 3.2m
Bedroom 3 - 3.2m x 2.6m
Bathroom - 2.0m x 1.7m

Click here to view the 3D tour
