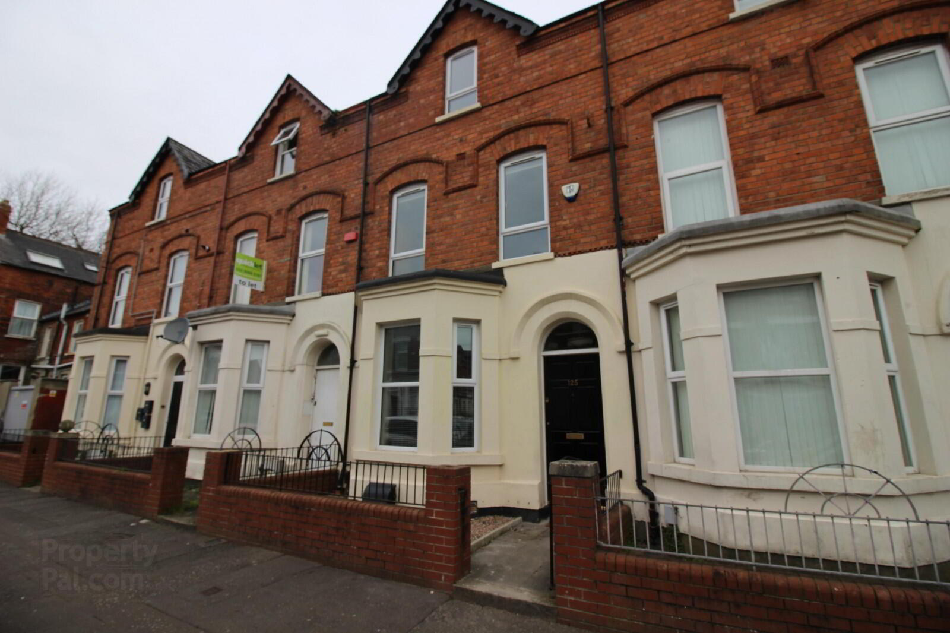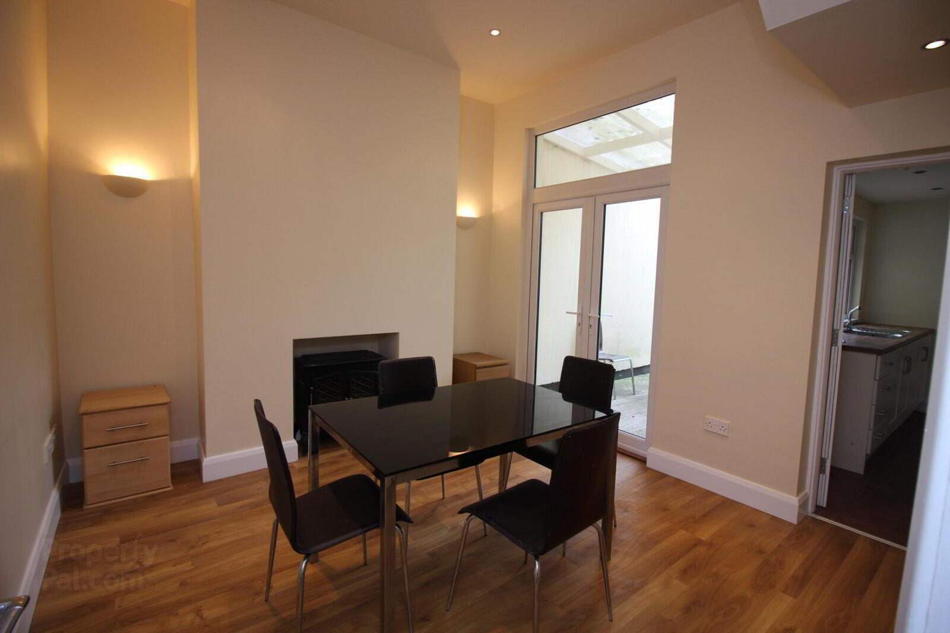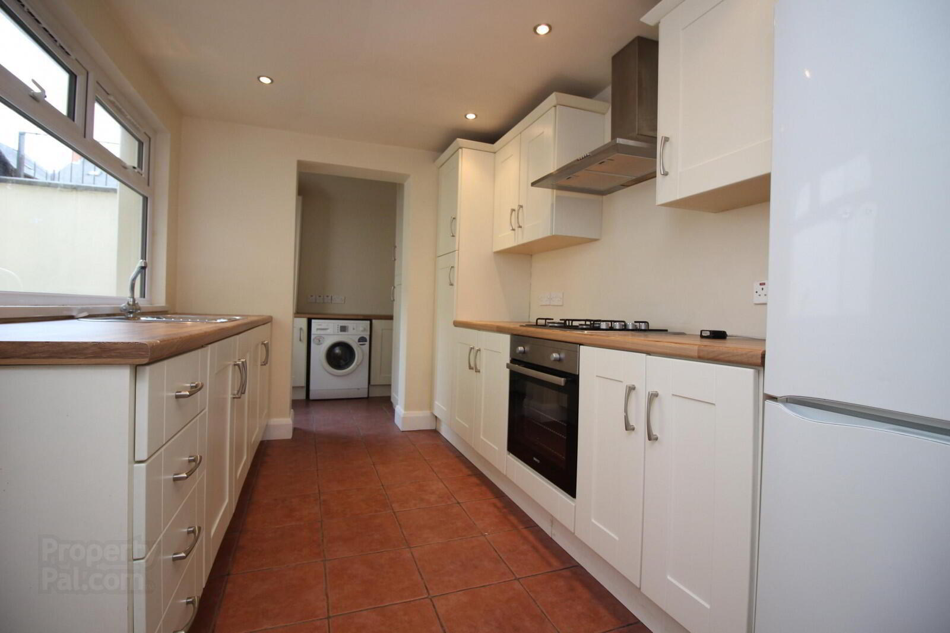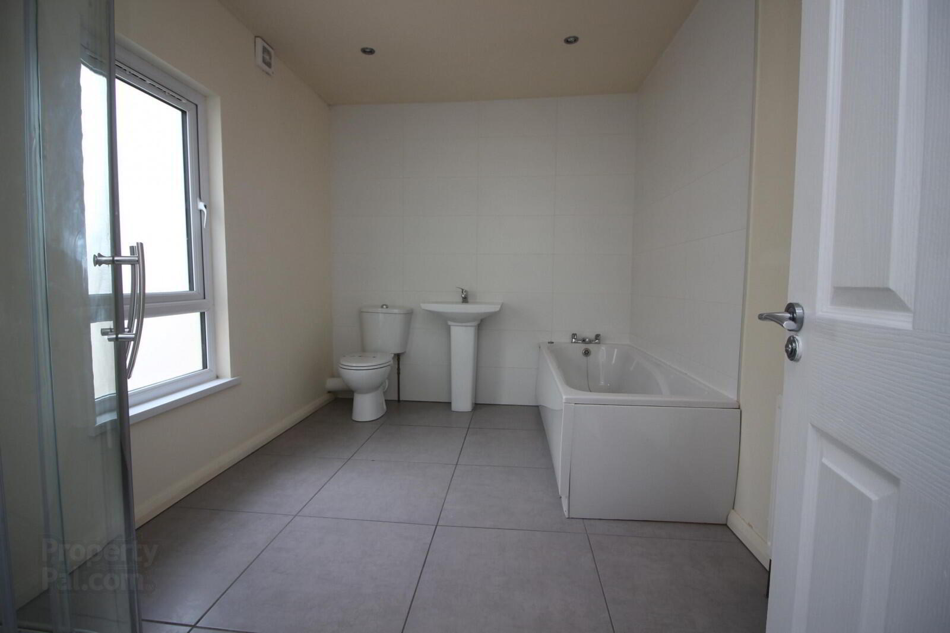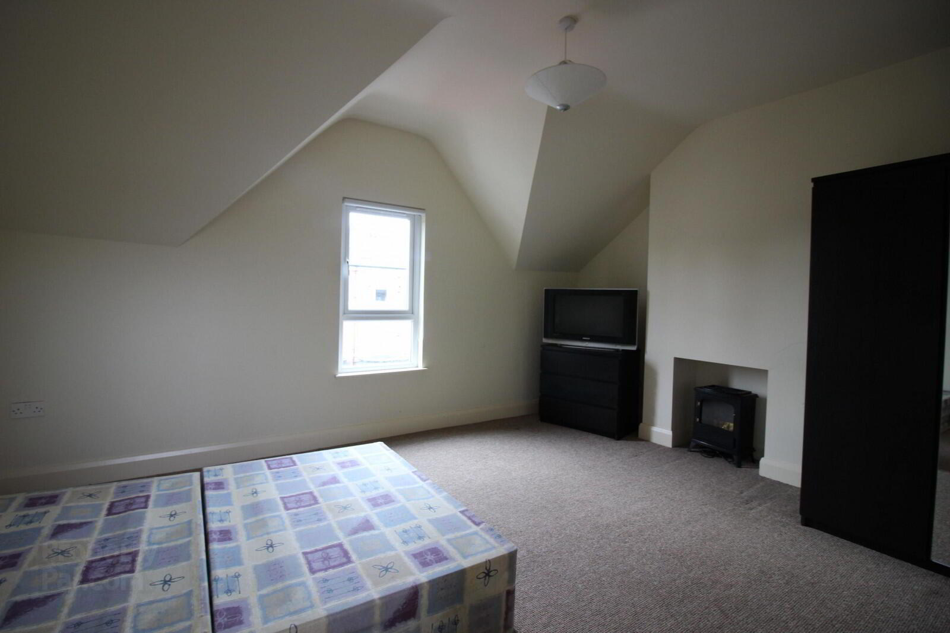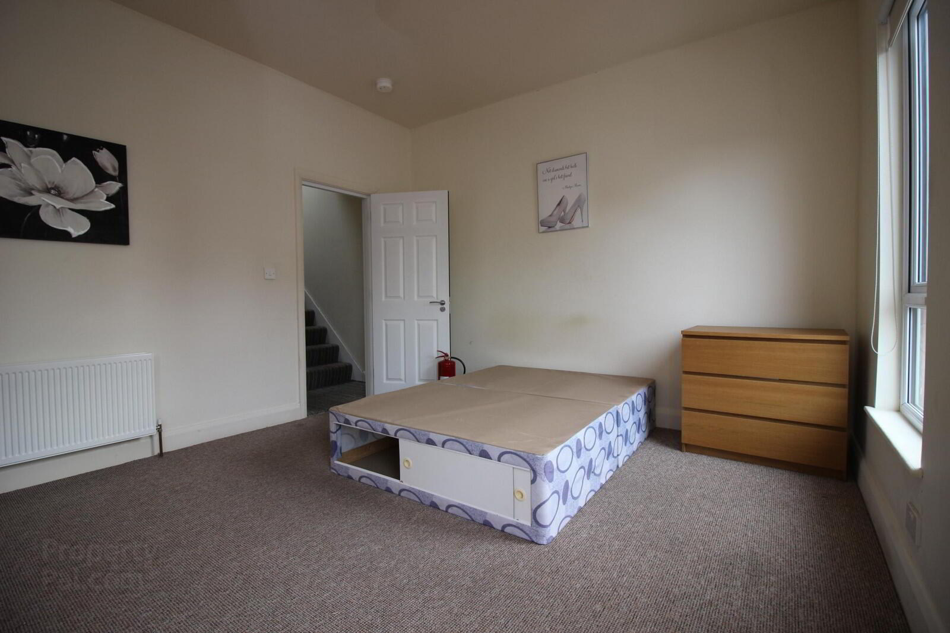125 Agincourt Avenue,
Belfast, BT7 1QD
4 Bed Terrace House
Let agreed
4 Bedrooms
1 Bathroom
2 Receptions
Property Overview
Status
Let Agreed
Style
Terrace House
Bedrooms
4
Bathrooms
1
Receptions
2
Available From
7 Sep 2025
Property Features
Energy Rating
Heating
Gas
Broadband
*³
Property Financials
Rent
Last listed at £1,700 per month
Deposit
£1,700
Property Engagement
Views Last 7 Days
93
Views Last 30 Days
367
Views All Time
2,179
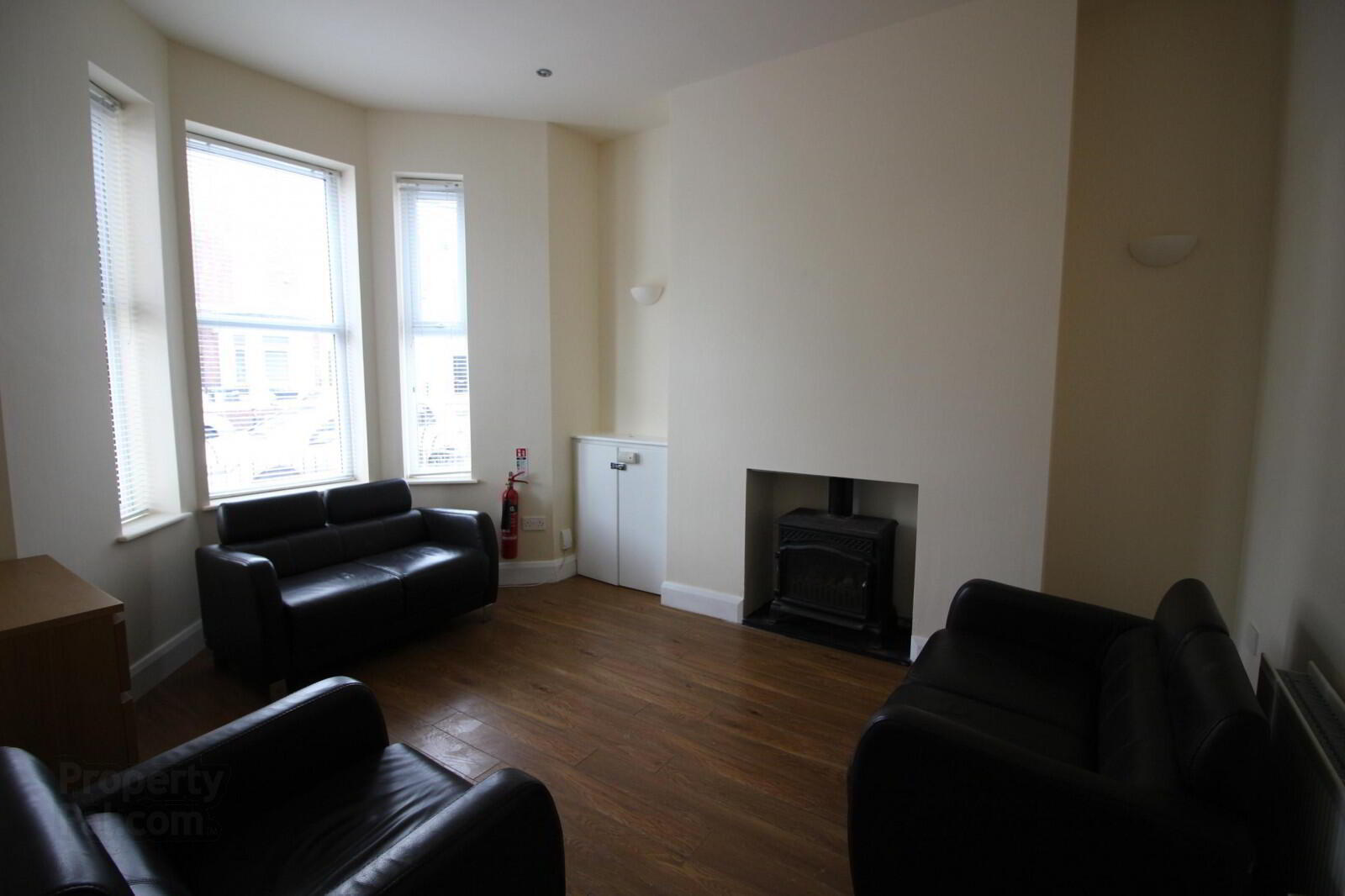
Additional Information
- Superb HMO Mid Terrace
- Two Separate Reception Rooms
- Fitted Kitchen and Separate Utility Room
- Four Double Bedrooms
- UPVC Double Glazed
- Gas Fired Central Heating
- Popular and Convenient Location
This recently refurbished four bedroom mid terrace offers bright spacious accommodation that comprises two separate reception rooms, fitted kitchen, separate utility, four double bedrooms, bathroom and a separate shower room. All benefitting from Upvc double glazing and gas fired central heating.
Entrance Hall
Tiled foor.
Living Rom 4.52m (14'10) x 3.43m (11'3)
Laminate floor.
Dining Room 3.56m (11'8) x 3.43m (11'3)
Laminate floor. Patio doors. Understairs storage.
Galley Style Kitchen 3.61m (11'10) x 2.39m (7'10)
Range of high and low level units. Formica worktop surfaces. Stainless steel sink unit. Gas hob and electric oven. Fridge freezer. Tiled floor.
Separate Utility
High and low level units. Hot water cylinder. Gas wall mounted boiler.
First Floor
Shower Room
Fully tiled shower cubicle, low flush w.c and pedestal wash hand basin. Part tiled walls and tiled floor.
Bedroom One 3.3m (10'10) x 2.82m (9'3)
Double Room
Bedroom Two 4.72m (15'6) x 3.61m (11'10)
Double Room
Second Floor
Bathroom
White suite comprising panelled bath, low flush w.c, pedestal wash hand basin, separate fully tiled shower cubicle, tiled wall and floor.
Bedroom Three 3.38m (11'1) x 2.82m (9'3)
Double Room
Bedroom Four 4.72m (15'6) x 3.68m (12'1)
Double room
Outside
Enclosed forecourt to front, enclosed yard to rear.


