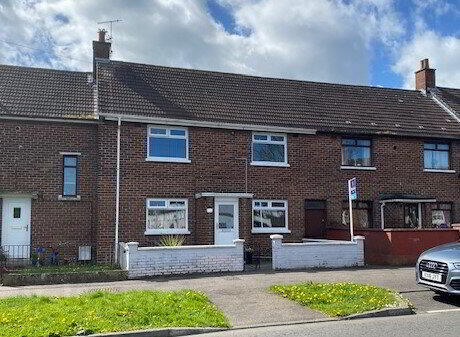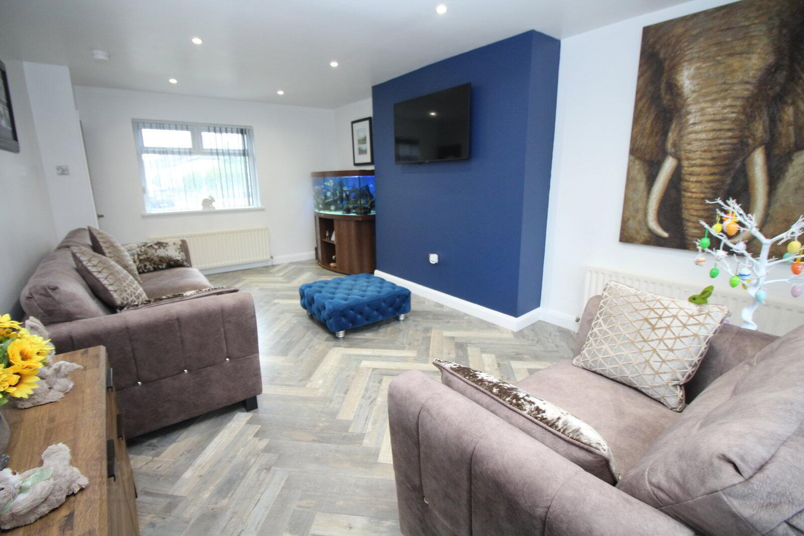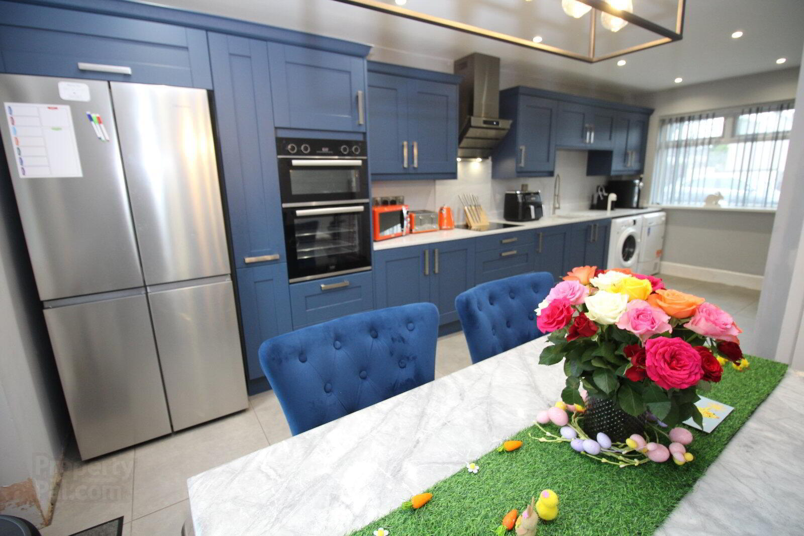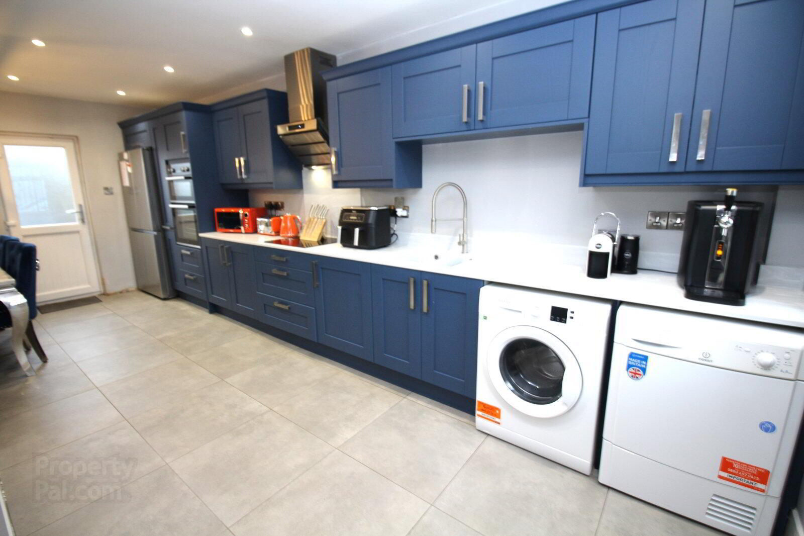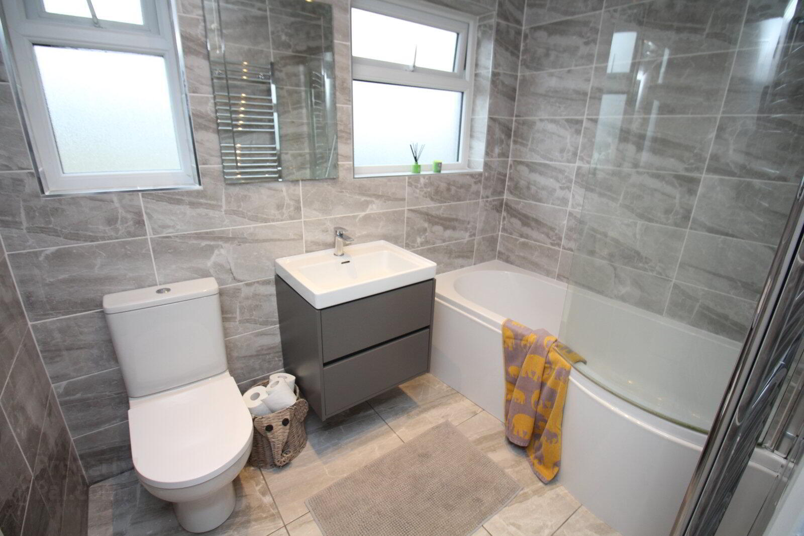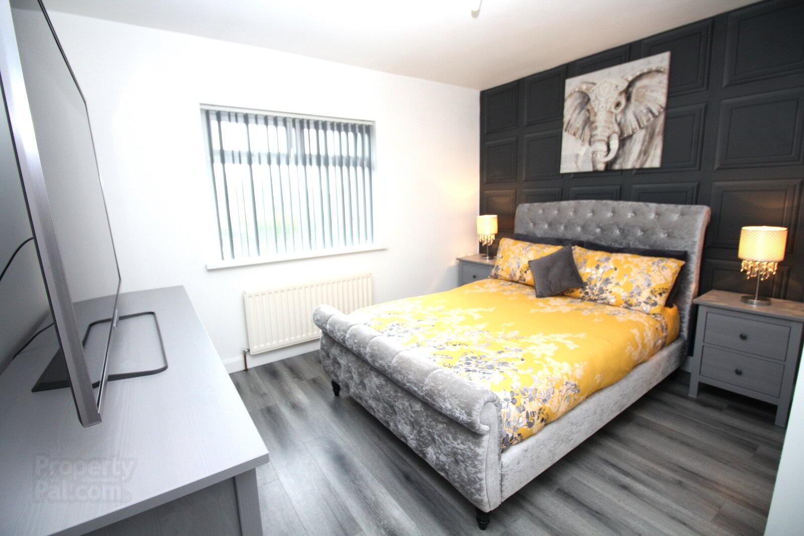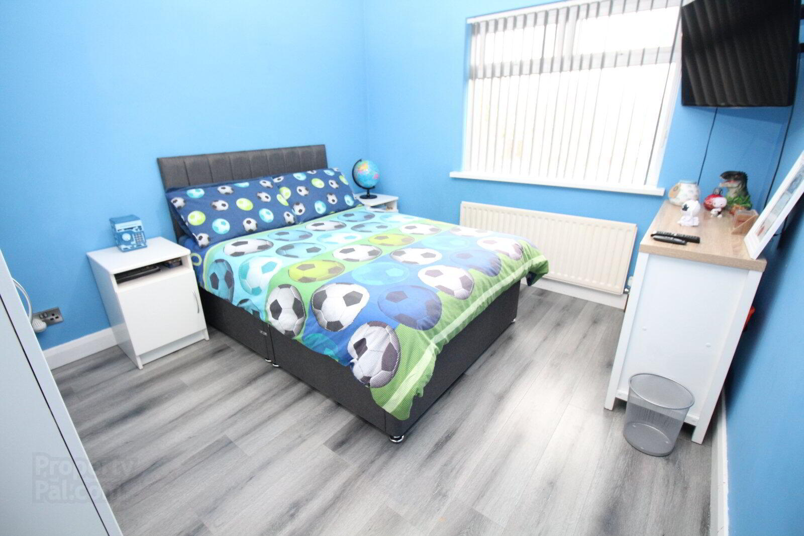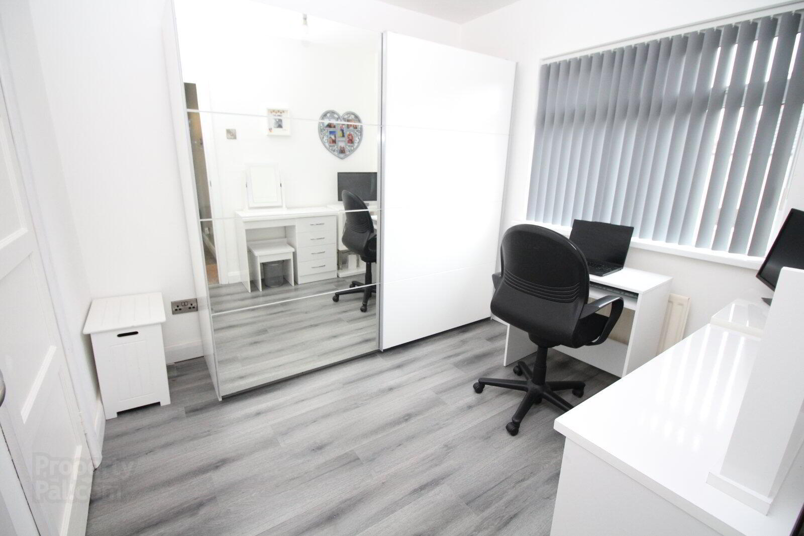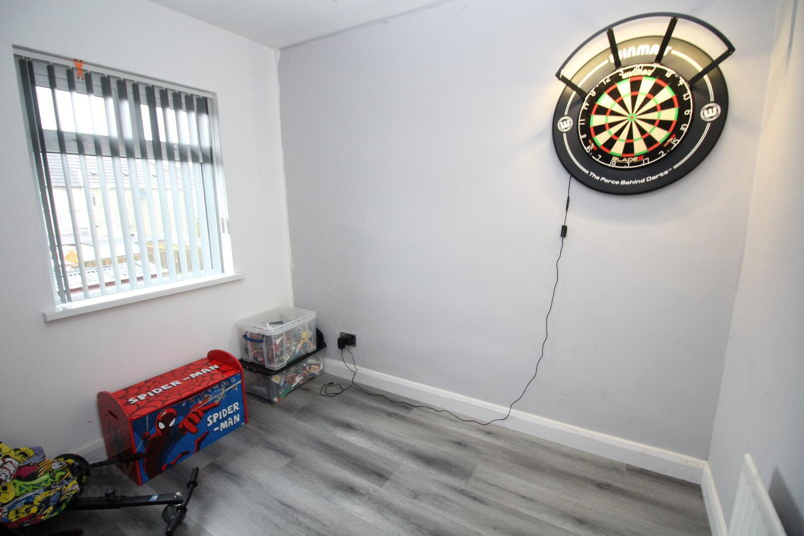124 Sunnylands Avenue,
Carrickfergus, BT38 8JT
4 Bed House
Offers Around £129,950
4 Bedrooms
1 Bathroom
1 Reception
Property Overview
Status
For Sale
Style
House
Bedrooms
4
Bathrooms
1
Receptions
1
Property Features
Tenure
Not Provided
Energy Rating
Broadband
*³
Property Financials
Price
Offers Around £129,950
Stamp Duty
Rates
£729.00 pa*¹
Typical Mortgage
Legal Calculator
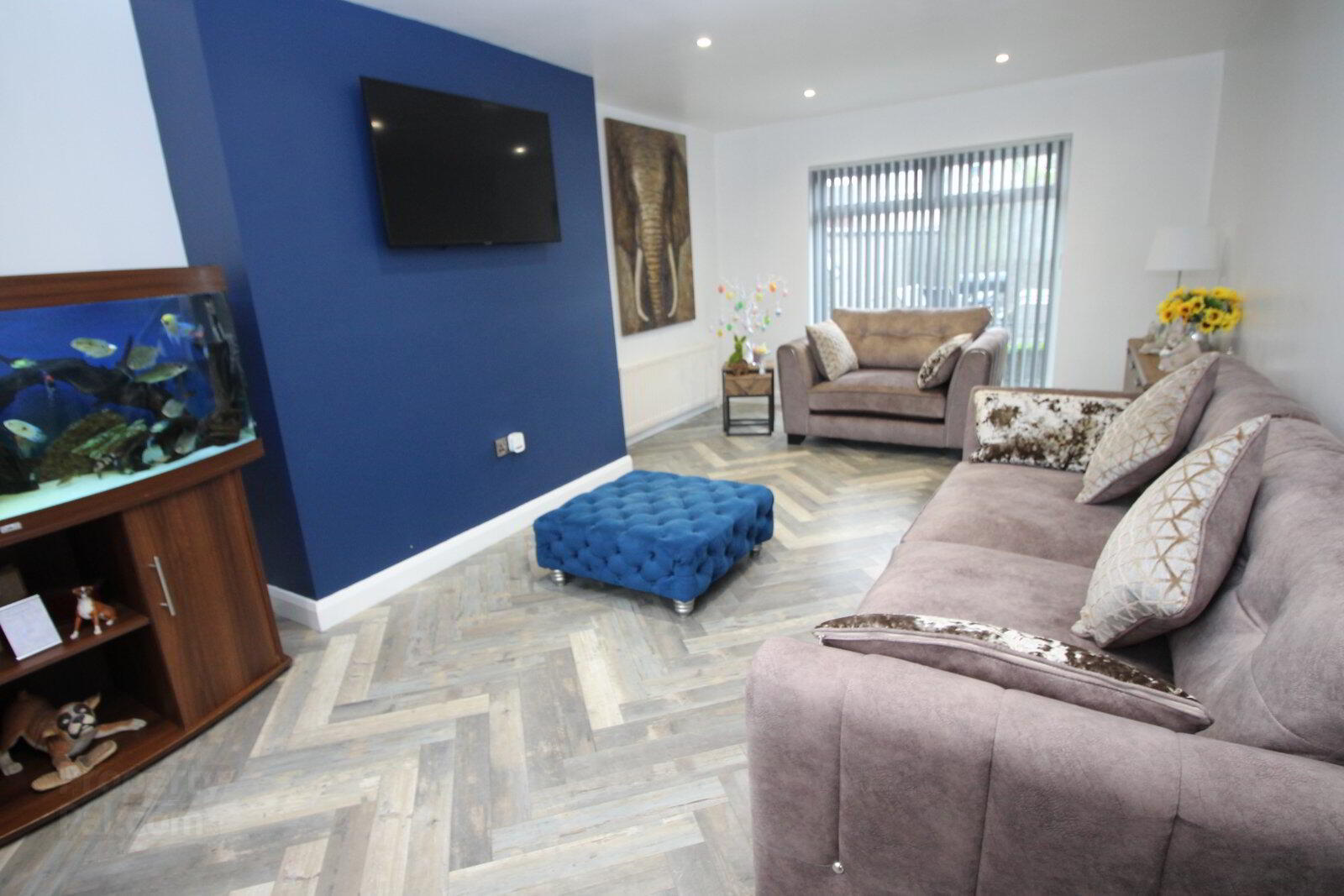
Features
- Stunning Mid Terrace Property
- Four Bedrooms
- Luxury Fitted Kitchen/Diner
- Spacious Lounge
- Contemporary White Bathroom Suite
- Gas Fired Central Heating System
- Double Glazed Windows
- Close To Primary School & Shops
- Internal Viewing Is Essential
Stunning four bedroom terrace property presented to a high standard throughout with nothing to do but move in. Situated within walking distance to local shops and primary school the internal accommodation offers spacious lounge, contemporary fitted kitchen/dining area, four bedrooms and a deluxe white bathroom suite. Benefiting from a gas fired central heating system, double glazed windows and well enclosed rear garden. We anticipate a high level of interest and would therefore urge an internal viewing appointment.
- Entrance Hall
- Laminate wooden floor. Feature wall mounted radiator.
- Lounge
- 6.32m x 3.58m (20'9" x 11'9")
- Kitchen/Dining Area
- 6.3m x 3.4m (20'8" x 11'2")
Modern range of fitted high and low level units. Corian worktop. Sink unit with drainer and mixer tap. Built in hob and oven. Extractor fan. Eye level double oven. Spotlights. PVC double glazed back door. Understair storage. - First Floor Landing
- Bedroom 1
- 3.66m x 3.43m (12'0" x 11'3")
Laminate wooden floor. Built in storage cupboard. - Bedroom 2
- 3.43m x 2.97m (11'3" x 9'9")
Laminate wooden floor. - Bedroom 3
- 2.84m x 2.77m (9'4" x 9'1")
Laminate wooden floor. - Bedroom 4
- 2.77m x 2.5m (9'1" x 8'2")
- Bathroom
- Contemporary white suite comprising panelled bath with wall mounted rain head shower and shower attachment, WC and wall hung sink unit. Tiled walls and floor. PVC ceiling panelling with spotlights.
- Front Garden
- Enclosed Rear Garden
- Low maintenance rear garden laid in paving. Outdoor storage area.


