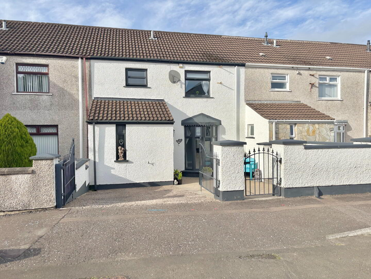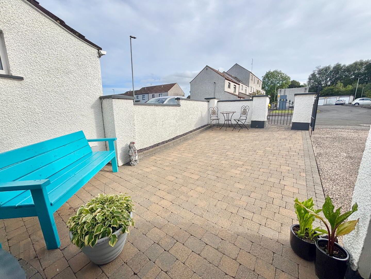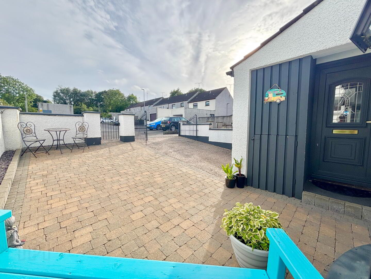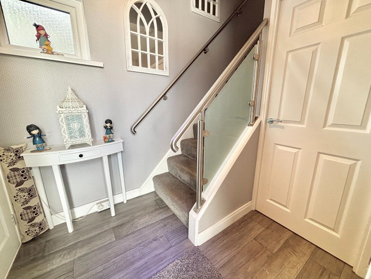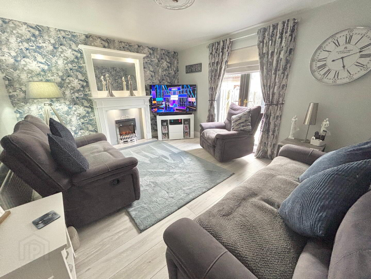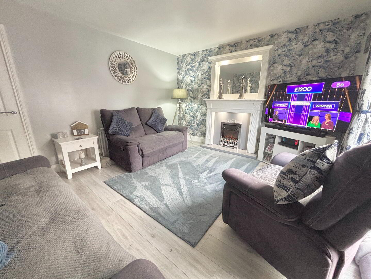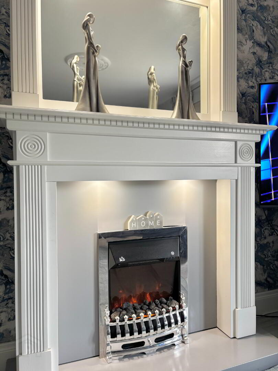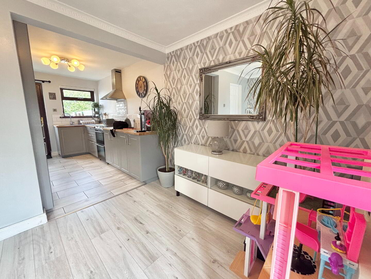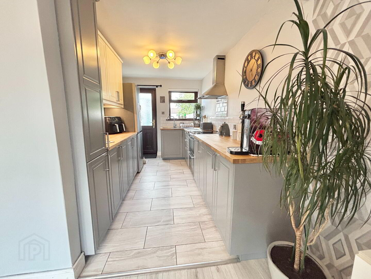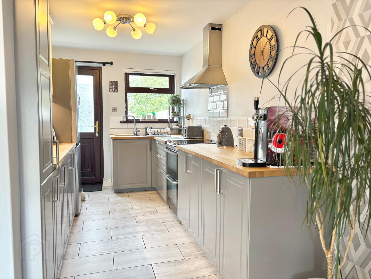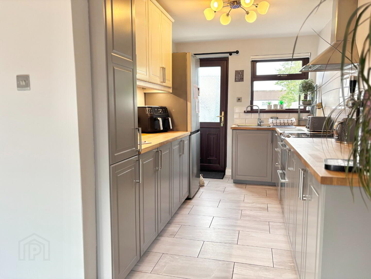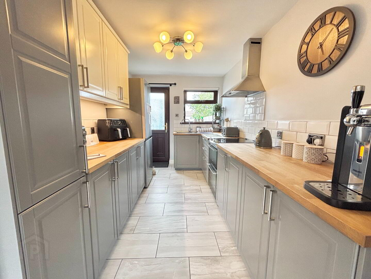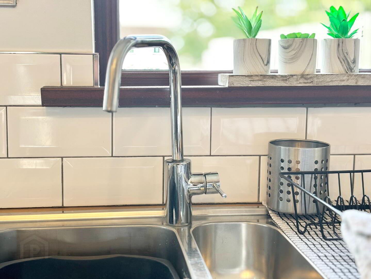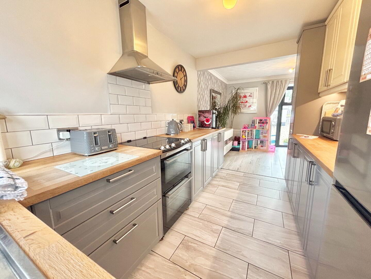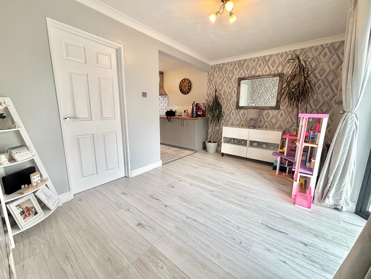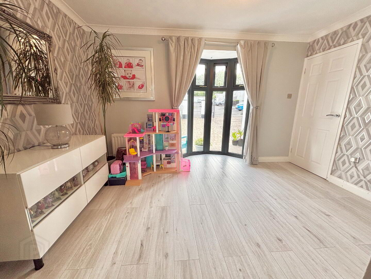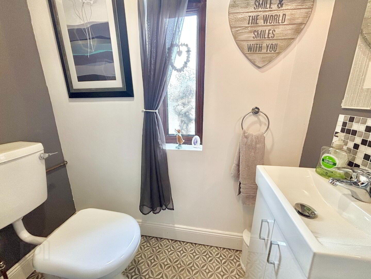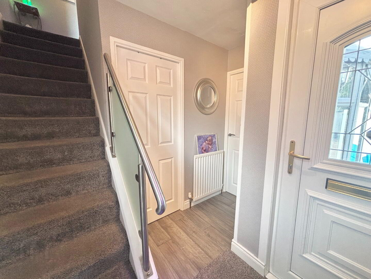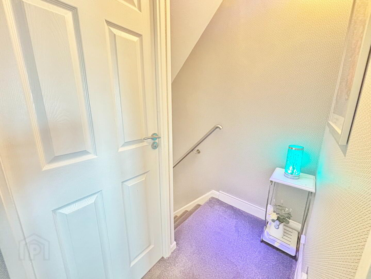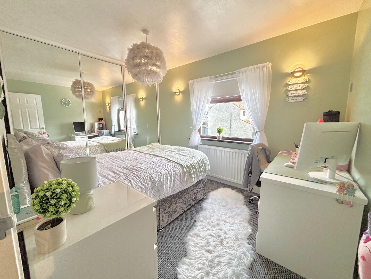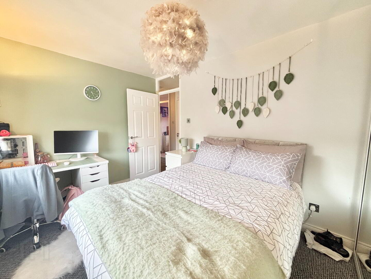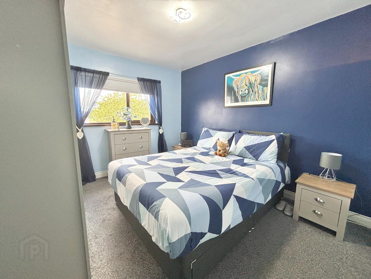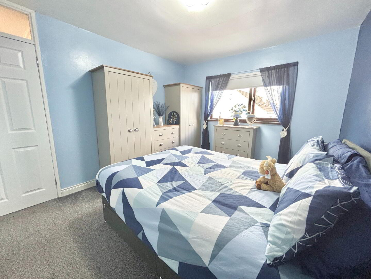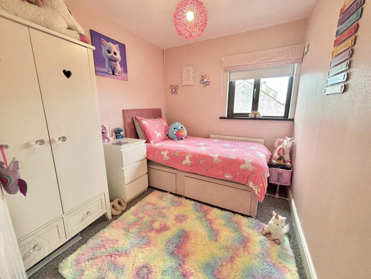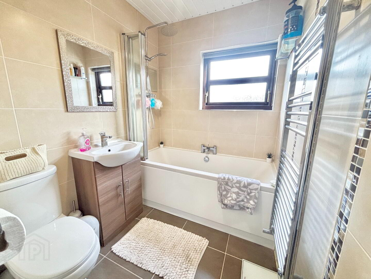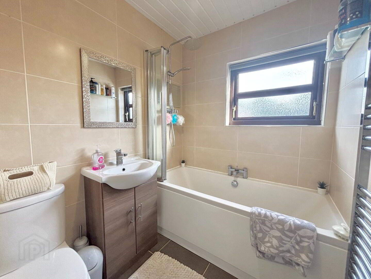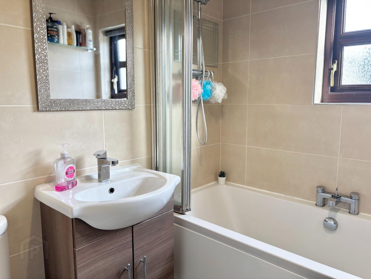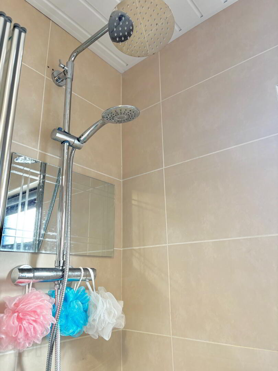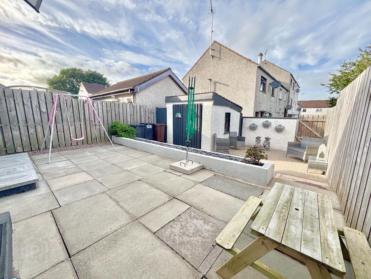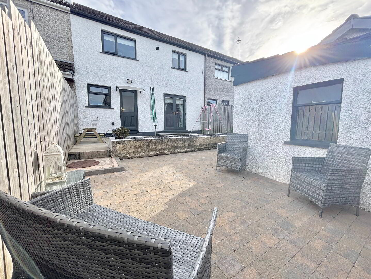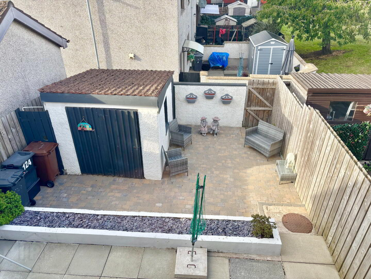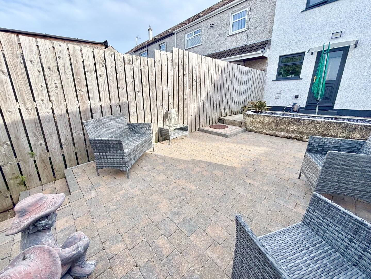124 Lettercreeve,
Ballymena, BT42 2EU
3 Bed Mid-terrace House
Offers Around £115,000
3 Bedrooms
2 Bathrooms
2 Receptions
Property Overview
Status
For Sale
Style
Mid-terrace House
Bedrooms
3
Bathrooms
2
Receptions
2
Property Features
Tenure
Not Provided
Energy Rating
Heating
Gas
Broadband Speed
*³
Property Financials
Price
Offers Around £115,000
Stamp Duty
Rates
£729.00 pa*¹
Typical Mortgage
Legal Calculator
Property Engagement
Views All Time
927
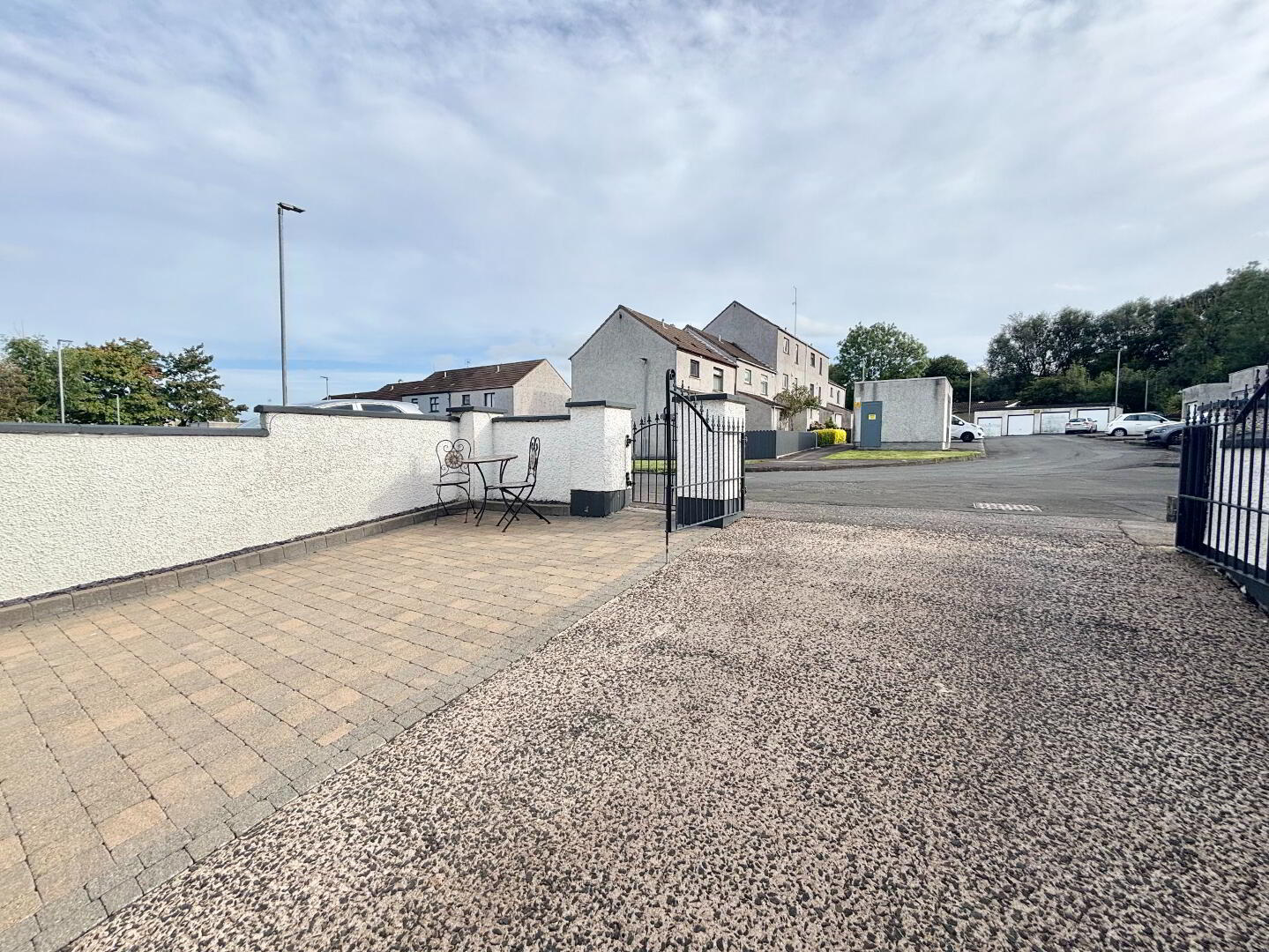
Impressive mid terrace home benefitting from recent refurbishment throughout, positioned on a private low maintenance site.
Likely to appeal to the first-time buyer, private investor or home mover seeking low maintenance living on the edge of town, internally the property is bright and spacious with generous accommodation throughout, to include contemporary kitchen and bathroom.
Externally the property benefits from off street parking to the front and recently laid patio area to rear, enclosed by wooden fencing and solid wall with gated access. Storage shed includes range of eye and low-level units.
In recent years the property has been further complimented by mains gas heating system.
Moments’ walk from local amenities, bus stops with access easy to town centre.
Please contact our office for viewing arrangements.
Ground floor
Hallway :- Laminate wooden flooring. Stainless steel staircase with handrail.
Toilet 1.75m x 1.1m (5‘9” x 3‘7”) :- White lfwc and vanity whb. Splash back tiling to whb. Mosaic tile effect vinyl floor.
Lounge 4.2m x 3.7m (13‘9” x 12‘2”) :- Laminate wooden flooring with light oak effect. Adam style fireplace with solid wooden surround and mantlepiece. Electric inset. PVC patio doors to rear.
Dining Room 3.8m x 3.2m (12‘6” x 10‘6”) :- Laminate wooden flooring with light oak effect. Bay window with aspect to front.
Kitchen 3.8m x 2.4m (12‘6’’ x 7’10’’) :- Contemporary range of eye and low level solid wooden units in contrasting grey and cream. Space for fridge and freezer. Space for hob and oven. Stainless steel extractor fan. Stainless steel sink unit with mixer style tap. Splash back tiling to kitchen. Contemporary tiled flooring with grey marbling effect.
Utility 2.7m x 1.9m (8‘10” x 6‘3”) :- Plumbed for washing machine and space for fridge and freezer. Shelved storage.
First floor
Landing :- Carpet laid to landing and stairs. Stainless steel handrail to stairs.
Bedroom 1 4m x 2.8m (13’1’’ x 9’2’’) :- Carpet laid. Sliding wardrobe with shelving and railing. Aspect to front.
Bedroom 2 3.6m x 3.3m (11‘10” x 10‘10”) :- Carpet laid. Aspect to rear.
Bedroom 3 3m x 2.3m (9‘10” x 7‘7”) :- Carpet laid. Aspect to rear.
Bathroom 2.8m x 1.65m (9’2’’ x 5’5’’) :-
Storage Room 3m x 1.2m (9‘10” x 3‘11”) :- Panelled to walls. Carpet laid. Gas boiler off.
External
Front :-Off street parking. Gated vehicular access with matching gated pedestrian access. Brick pavia patio area.
Rear :- Patio flagged seating area with decorative retaining bed which include decorative stone. Low level includes recently laid brick pavia with gated access to rear. Renewed fencing. Fully enclosed.
Storage Shed :- To include eye and low level units.
• uPVC double glazed windows.
• Gas central heating system.
• 1080 SQ FT (approx)
• Approximate rates calculation - £729
• Freehold assumed.
N.B. Please note that any services, heating system, or appliances have not been tested and no warranty can be given or implied as to their working order.
IMPORTANT NOTE
We endeavour to ensure our sales brochures are accurate and reliable. However, they should not be relied on as statements or representatives of fact and they do not constitute any part of an offer or contract. The seller does not make any representation or give any warranty in relation to the property and we have no authority to do so on behalf of the seller.


