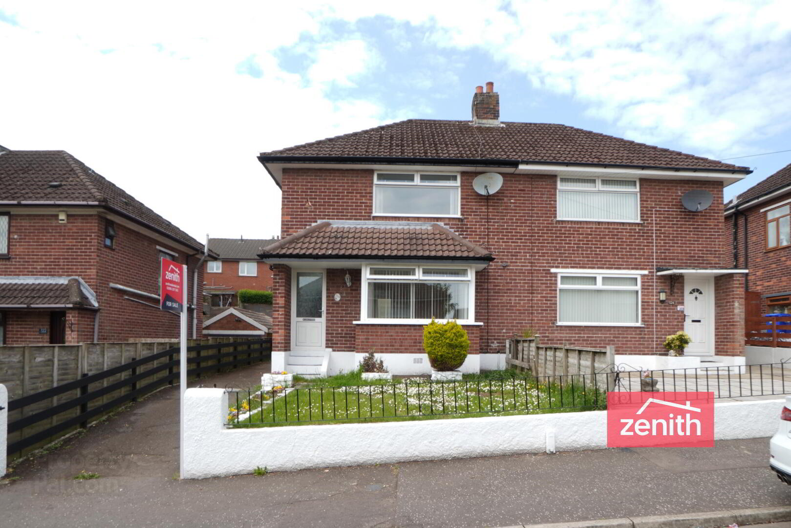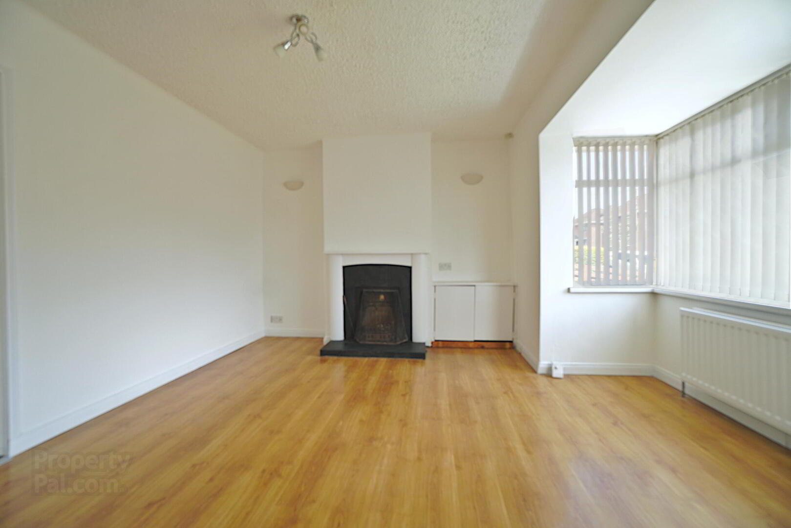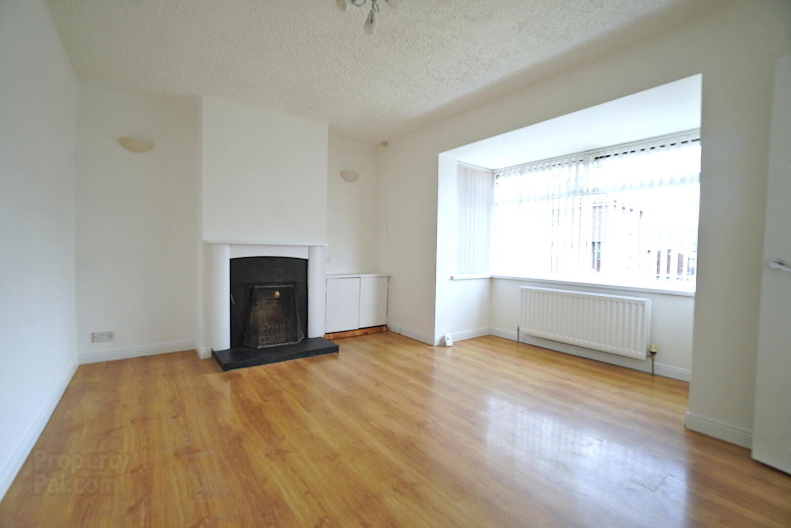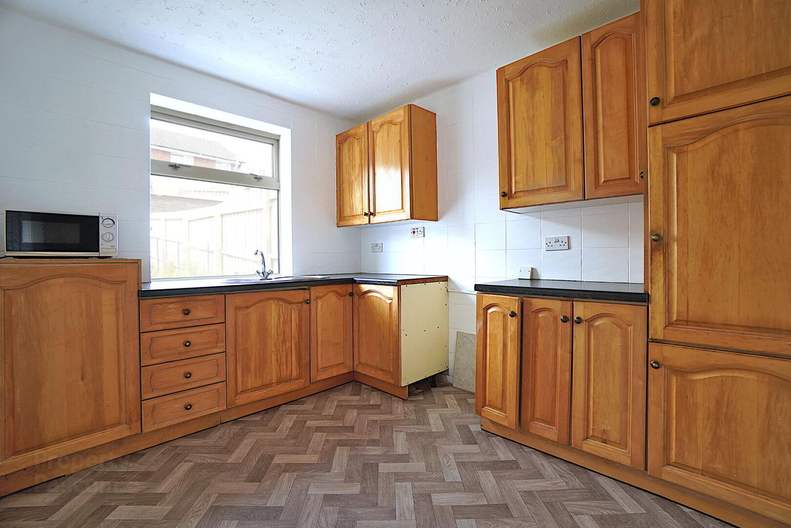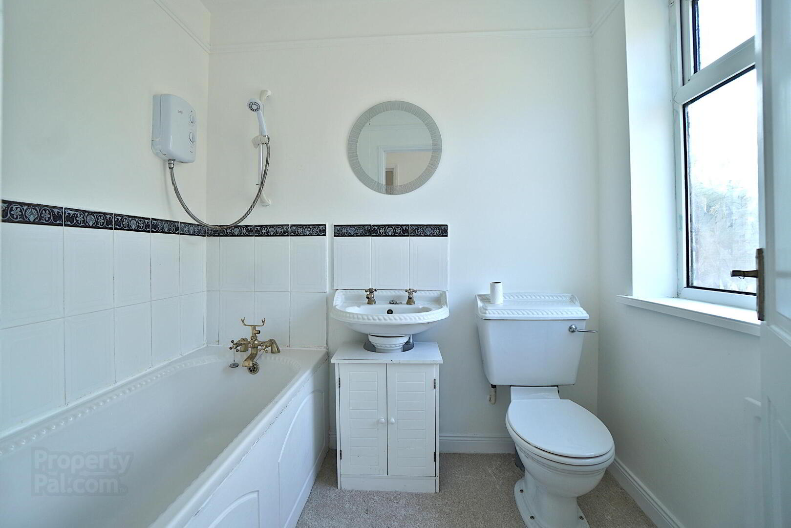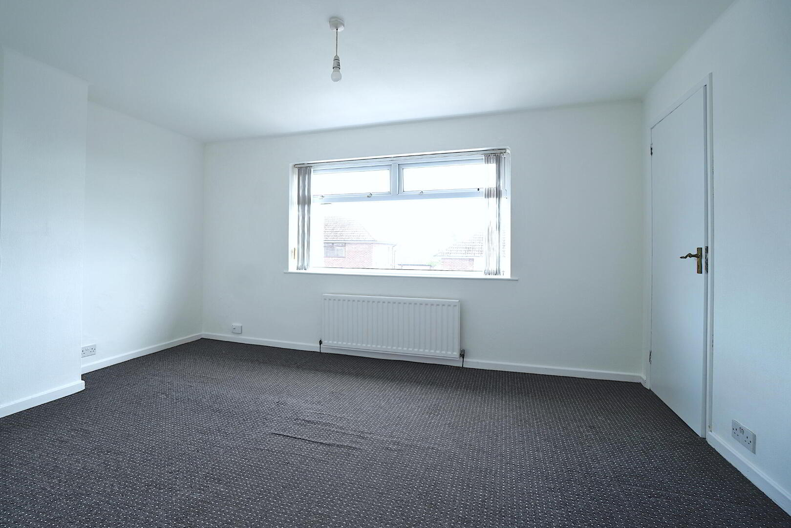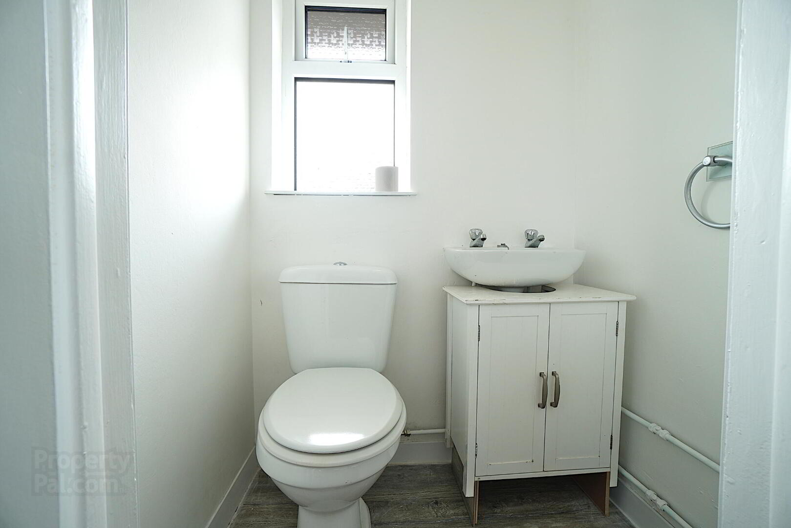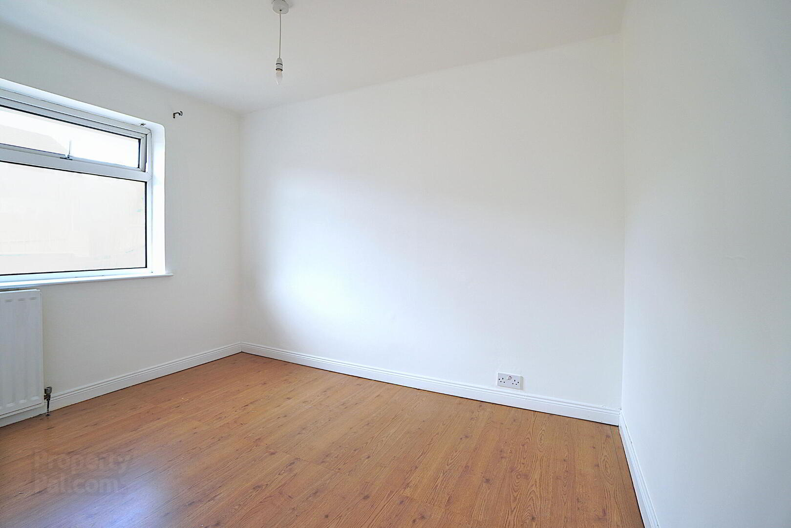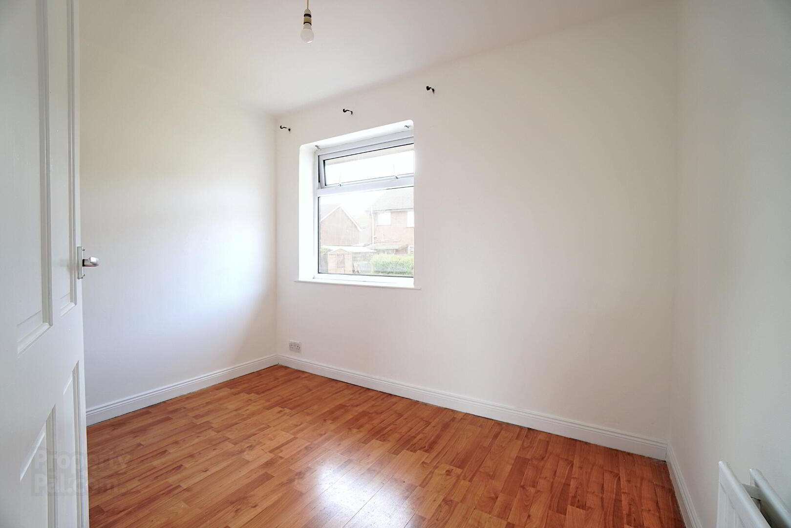124 Kilcoole Park,
Belfast, BT14 8LD
3 Bed Semi-detached House
Offers Over £149,950
3 Bedrooms
1 Bathroom
1 Reception
Property Overview
Status
For Sale
Style
Semi-detached House
Bedrooms
3
Bathrooms
1
Receptions
1
Property Features
Tenure
Not Provided
Energy Rating
Broadband
*³
Property Financials
Price
Offers Over £149,950
Stamp Duty
Rates
£815.41 pa*¹
Typical Mortgage
Legal Calculator
Property Engagement
Views Last 7 Days
264
Views Last 30 Days
465
Views All Time
6,640
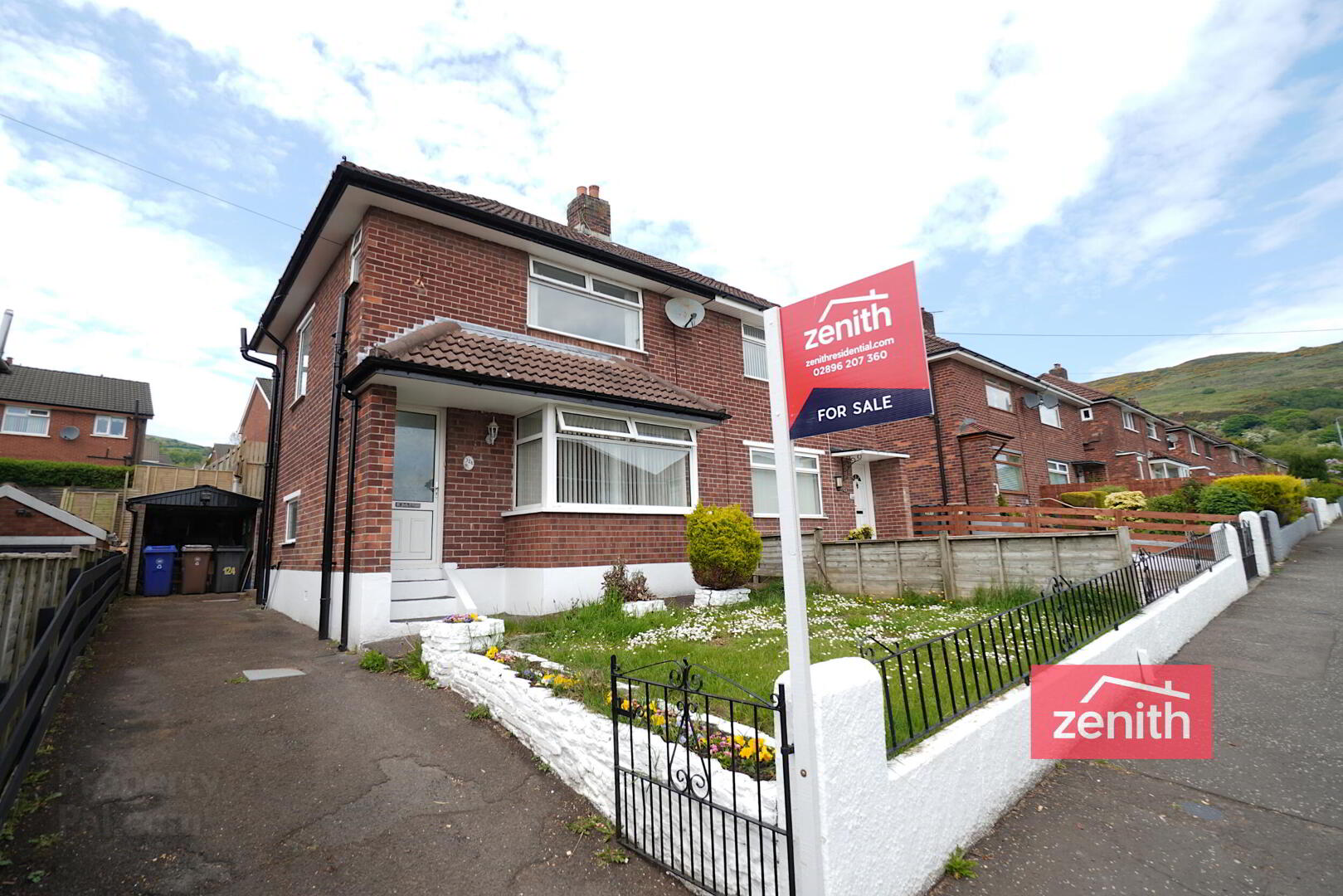
Additional Information
- Attractive red brick semi-detached home
- Three well-proportioned bedrooms
- Functional kitchen with fitted cabinetry
- Ground floor bathroom featuring a full three-piece suite
- Rear garden with picturesque views of Cavehill
- Situated in a sought-after residential area
- Conveniently located near several top-performing schools
- Private driveway offering off-street parking
- Efficient oil-fired central heating
- Durable uPVC double-glazed windows throughout
Charming 3-Bedroom Red Brick Semi-Detached Home with Cavehill Views
Located in a popular and well-established residential area, this attractive red brick semi-detached property offers an excellent opportunity for first-time buyers, families, or investors alike. Boasting a private driveway for off-street parking and chain-free status, this home is ready for immediate occupation.
Inside, the property features three well-proportioned bedrooms, a spacious kitchen with fitted units, and a downstairs bathroom complete with a modern three-piece suite. The home benefits from oil-fired central heating and uPVC double glazed windows throughout, ensuring comfort and energy efficiency all year round.
To the rear, a generous garden provides outdoor space perfect for relaxation or entertaining, with stunning views of Cavehill as a scenic backdrop.
Ideally situated close to several leading schools, this home offers convenience for families and excellent transport links to Belfast city centre and surrounding areas.
Early viewing is highly recommended to fully appreciate all that this fantastic home has to offer.
- GROUND FLOOR
- ENTRANCE HALL, STAIRS AND LANDING
- Fitted carpet, uPVC double glazed window, Single panel radiator, Handrail, Access to roofspace, uPVC double glazed front door.
- LOUNGE 4.39m x 4.11m (At widest)
- Wood effect laminate flooring, Double panel radiator, Fireplace, Tiled hearth, uPVC double glazed window.
- REAR HALL
- Wood effect laminate floor, uPVC double glazed rear door, uPVC double glazed window, Hot water cylinder,
- KITCHEN 3.1m x 2.64m
- Vinyl flooring, Single panel radiator, High and low level kitchen units, Stainless steel basin with drainer and mixer tap, Partly tiled walls, Formica worktop, uPVC double glazed window, Single panel radiator.
- BATHROOM 2.08m x 1.73m
- Bath, Pedestal wash hand basin, Low flush WC, uPVC double glazed window, Single panel radiator, Electric shower
- FIRST FLOOR
- BEDROOM 1 4.39m x 3.15m
- Fitted Carpet, uPVC double glazed window, double panel radiator.
- ENSUITE
- Twin button flush WC, Pedestal wash hand basin, uPVC double glazed window.
- BEDROOM 2 3.1m x 2.39m
- Wood effect laminate floor, uPVC double glazed window, Double panel radiator.
- BEDROOM 3 2.87m x 2.08m
- Wood effect vinyl flooring, uPVC double glazed window, Double panel radiator.
- EXTERNAL
- FRONT
- REAR


