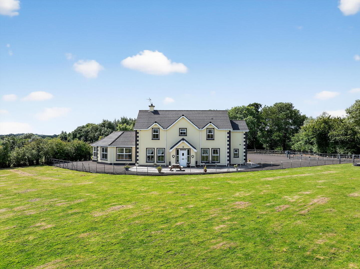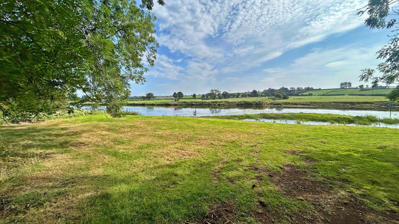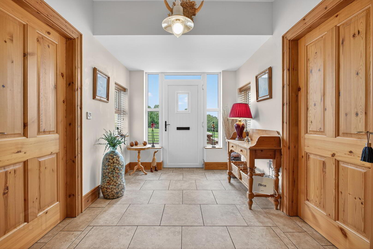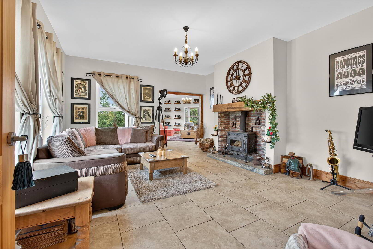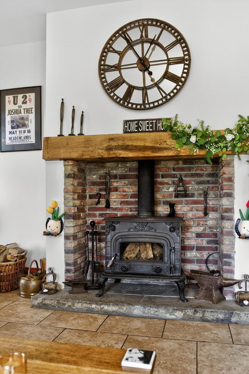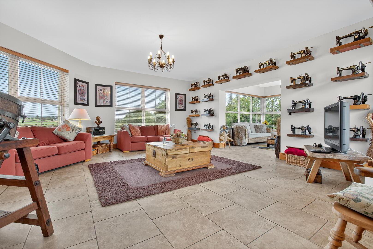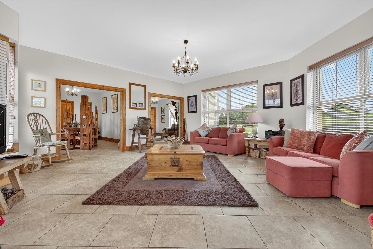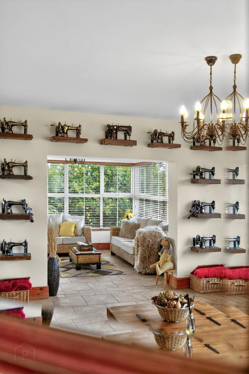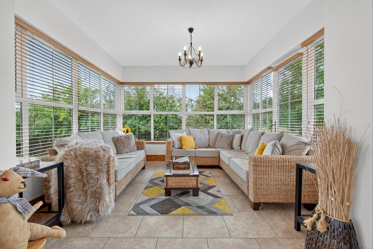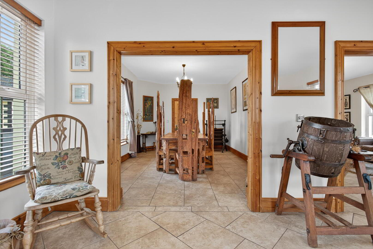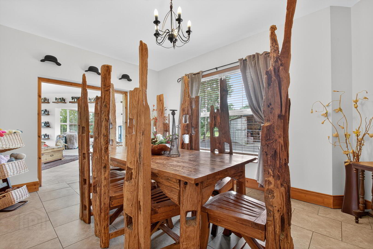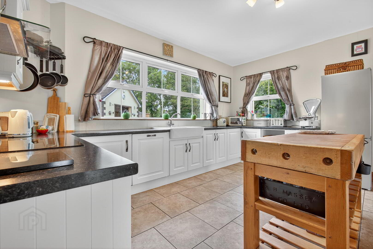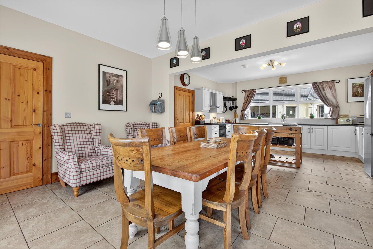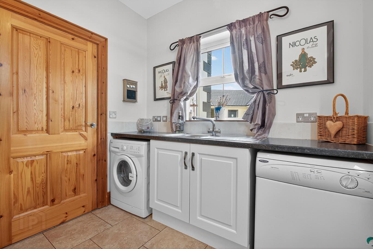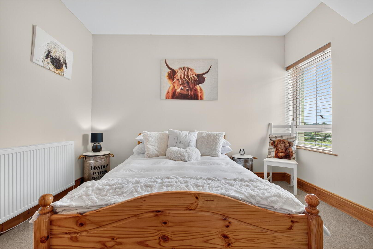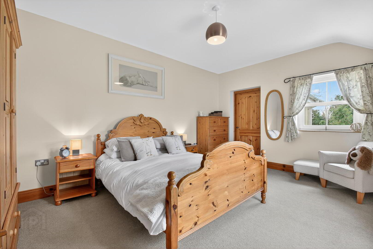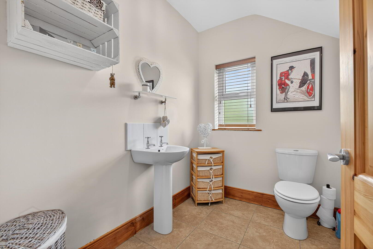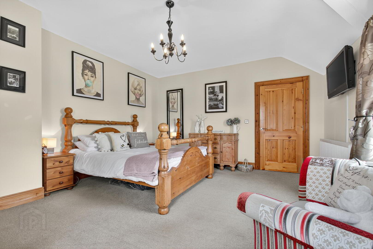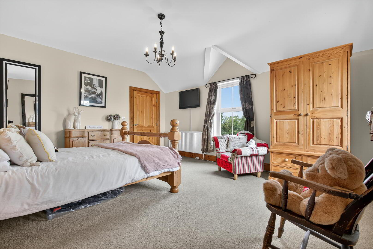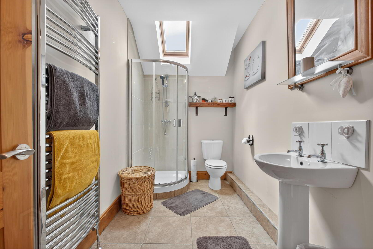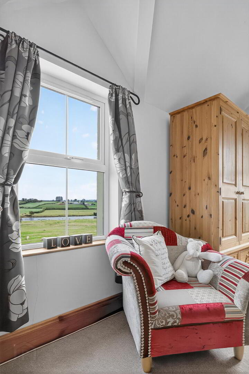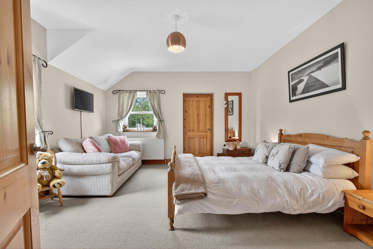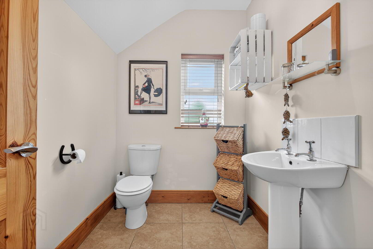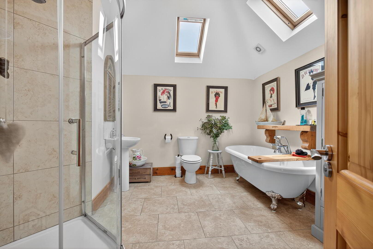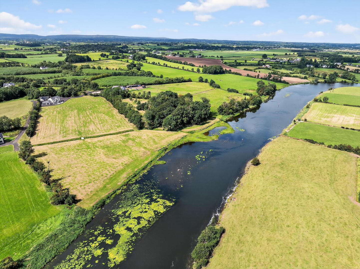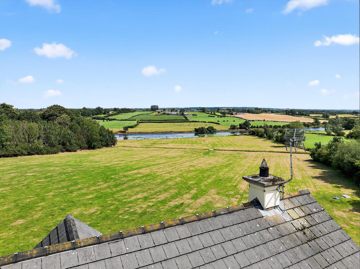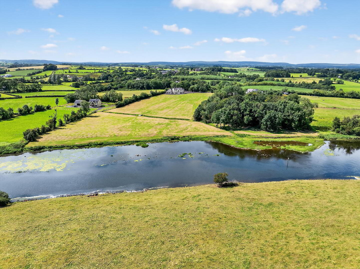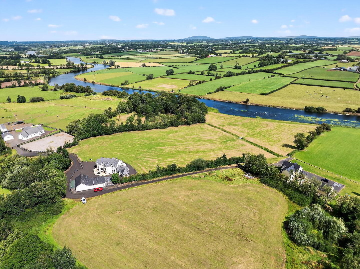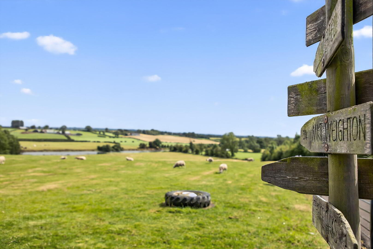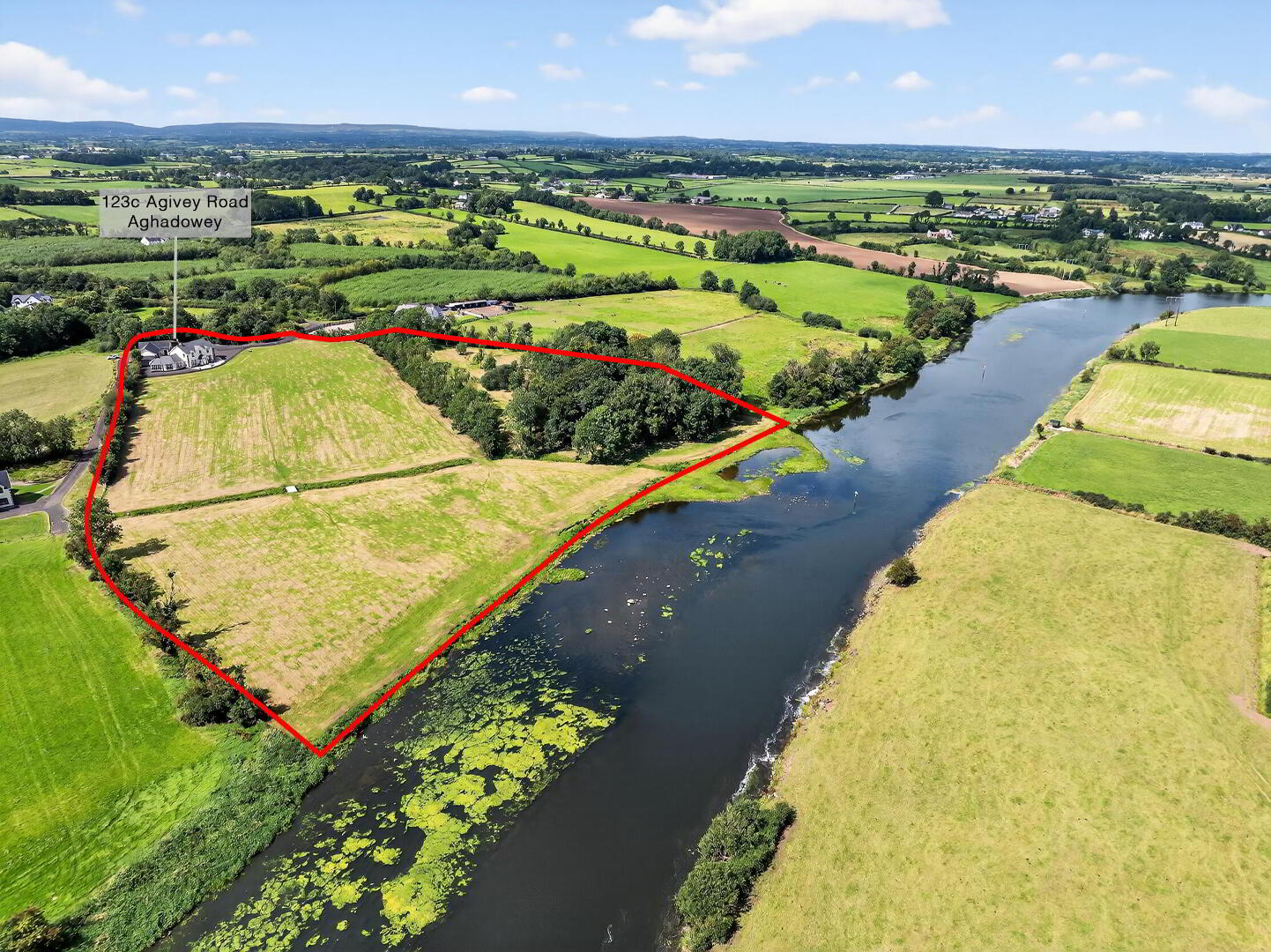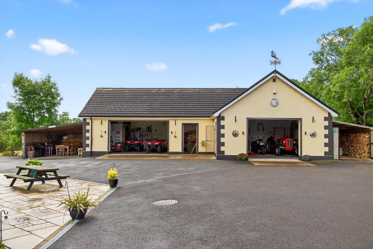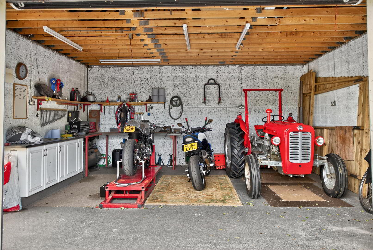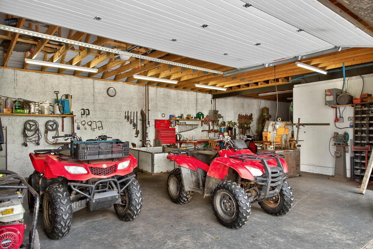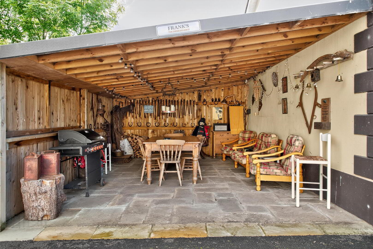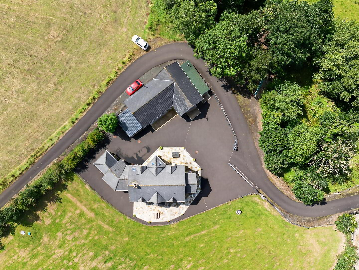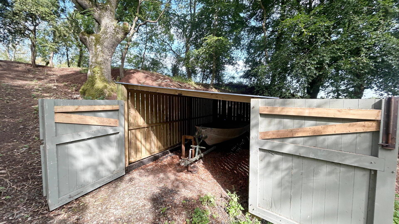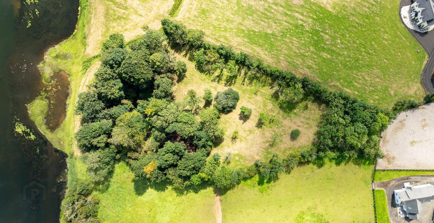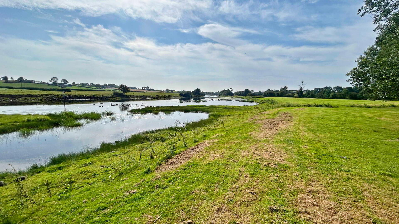123c Agivey Road,
Aghadowey, Coleraine, BT51 4AY
4 Bed Detached House
Offers Over £550,000
4 Bedrooms
5 Bathrooms
4 Receptions
Property Overview
Status
For Sale
Style
Detached House
Bedrooms
4
Bathrooms
5
Receptions
4
Property Features
Tenure
Freehold
Energy Rating
Broadband
*³
Property Financials
Price
Offers Over £550,000
Stamp Duty
Rates
£2,404.05 pa*¹
Typical Mortgage
Legal Calculator
Property Engagement
Views All Time
1,665
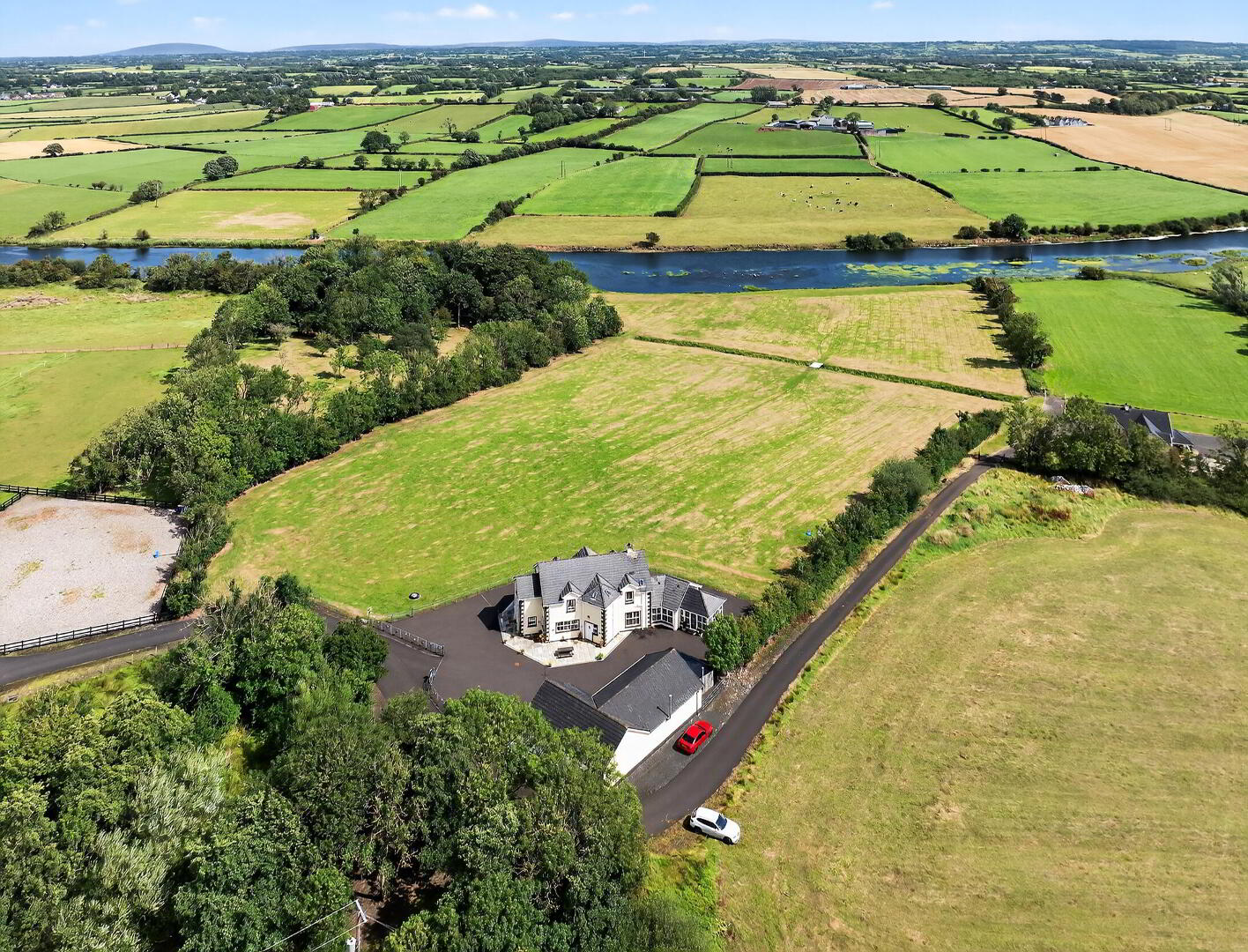
Additional Information
- 4 bedrooms (3 with ensuites), living room, lounge, sunroom, formal dining room, kitchen / dining / living room, utility room, downstairs WC, upstairs bathroom.
- Set on a site size of approximately 10 acres, consisting of Woodland, agricultural, main home / driveway.
- River access via approximately 200m of River frontage
- Boathouse
- Various outbuildings including a Farriers workshop, two garages, covered BBQ area and large log store
- Home enjoys a convenient location with good commuter links
- Excellent energy efficiency for such a large home
- Ground source heat pump heating system (Alpha Innotec pump fitted in 2024)
- Double glazed windows in uPVC frames
- Underfloor heating to ground floor
Accessed via a long tree lined driveway and nestled just off the main Agivey Road, no 123c has so much to offer- c.3120sqft home, 10 acres of land (3 of which is wooded), c.200m of River frontage, private boathouse, river access, large workshop, outbuildings, excellent energy efficiency as the house is heated by ground source heat pumps, private location, river views from the front of the home.
With all of the above on offer we highly recommend an early inspection as we are sure this home will not remain on the open market long!
- RECEPTION HALL
- uPVC door, tiled floor, telephone point, understairs storage cupboard. Stunning views over countryside and to the River Bann
- LIVING ROOM 5.0m x 4.2m
- Tiled floor, views over countryside and to the River Bann, television point, wood burning stove, opens to ...
- LOUNGE 6.2m x 5.2m
- Tiled floor, dual aspect allowing excellent natural light, views over countryside and to the River Bann, television point, open to dining room and sunroom
- SUNROOM 4.0m x 3.8m
- Tiled floor, views over countryside and to the River Bann, patio door to rear garden
- DINING ROOM 5.2m x 3.4m
- Tiled floor.
- KITCHEN / DINING / LIVING AREA 8.0m x 5.0m
- Kitchen - tiled floor, high and low level storage units, integrated double oven, hob, extractor fan, integrated dishwasher, ceramic sink, space for fridge freezer.
Living Area - Tiled floor, views over countryside and to the River Bann, television point - UTILITY ROOM
- Tiled floor, space for tumble drier, plumbed for washing machine, stainless steel sink and drainer unit, access to side garden
- DOWNSTAIRS WC
- Tiled floor, low flush WC, pedestal wash hand basin
- REAR HALL
- Tiled floor, heat pump and plant, access to rear garden
- FIRST FLOOR
- Carpeted hall and landing, views over countryside and to the River Bann
- BEDROOM 1 5.0m x 4.2m
- Carpeted double room to front with dual aspect allowing natural light and views over countryside and to the River Bann. Television point. ENSUITE comprising a low flush WC, pedestal wash hand basin, heated towel rail, shower cubicle with mains shower. Velux window.
- BEDROOM 2 4.6m x 3.6m
- Carpeted double room to front with dual aspect allowing natural light and views over countryside and to the River Bann. Television point. ENSUITE comprising a low flush WC, pedestal wash hand basin, heated towel rail
- BEDROOM 3 3.4m x 3.0m
- Carpeted double room to rear with television point
- BEDROOM 4 5.0m x 4.2m
- Carpeted double room to rear, dual aspect allowing excellent light, television point. ENSUITE comprising tiled floor, low flush WC, pedestal wash hand basin, heated towel rail
- BATHROOM
- Tiled floor, shower cubicle with mains shower, low flush WC, pedestal wash hand basin, free standing roll top bath, 2 Velux windows
- EXTERIOR FEATURES
- 10 acres of ground
100m of frontage onto the River Bann
Tarmac driveway to front, side and rear
Patio area to front and rear - GARAGE 1 8.7m x 7.0m
- Electric roller door, electricity and lighting. Log burner and low flush WC and Wash hand basin.
- GARAGE 2 6.2m x 6.0m
- Roller door, electricity and lighting. Built in storage cupboards.
- WORKSHOP / STORE 6.5m x 4.0m
- Located to rear of garage 1
Electricity and lighting - BBQ AREA 5.8m x 4.3m
- Fully covered, electricity and lighting supply
- LARGE LOG STORE 8.6m x 2.7m
- Fully covered and with gates to front. Electricity and lighting
- BOATHOUSE 6.0m x 3.0m
- Located withing the wooded area and beside River bank

Click here to view the video

