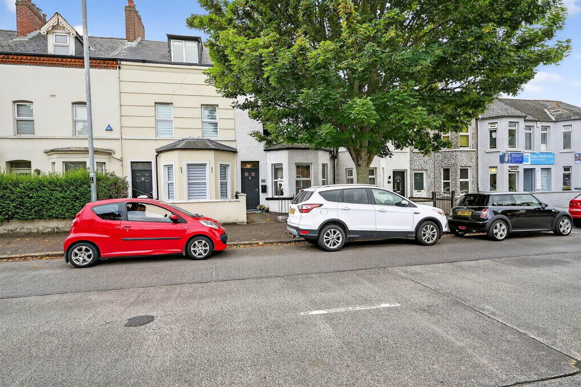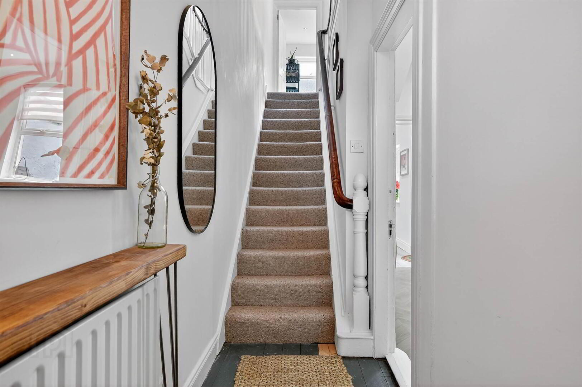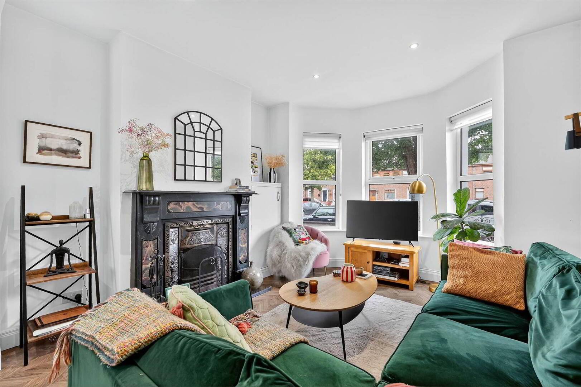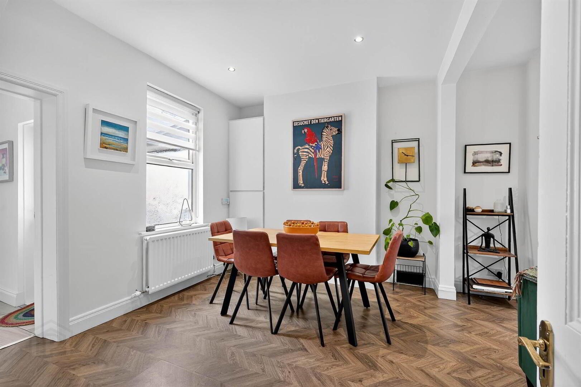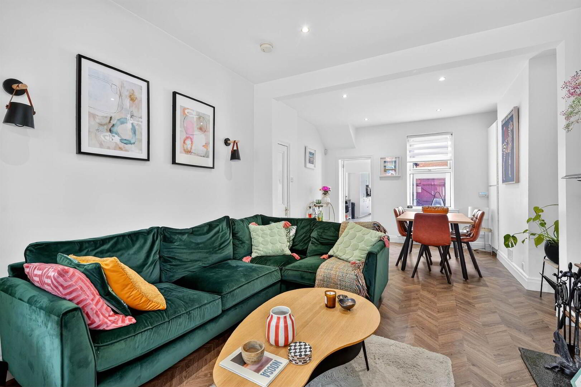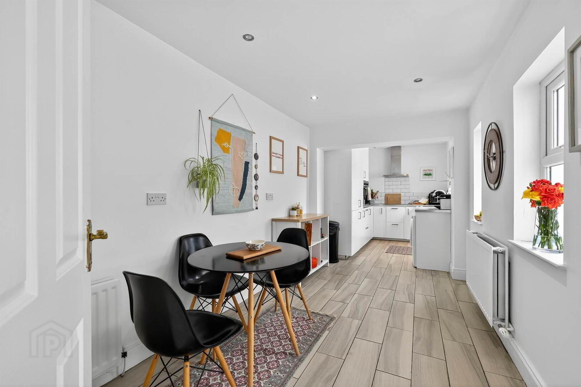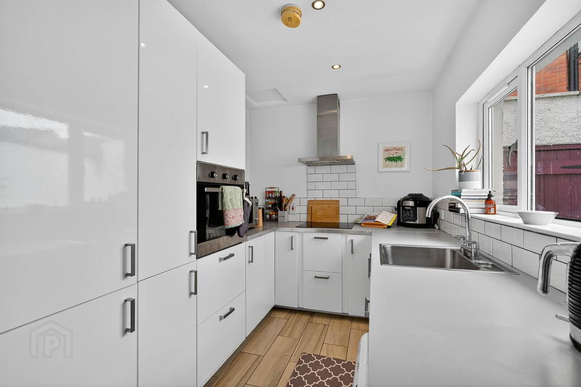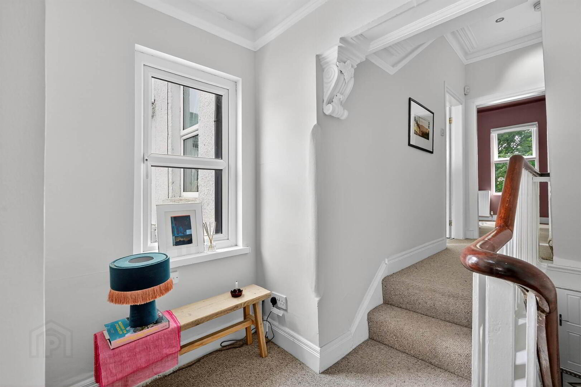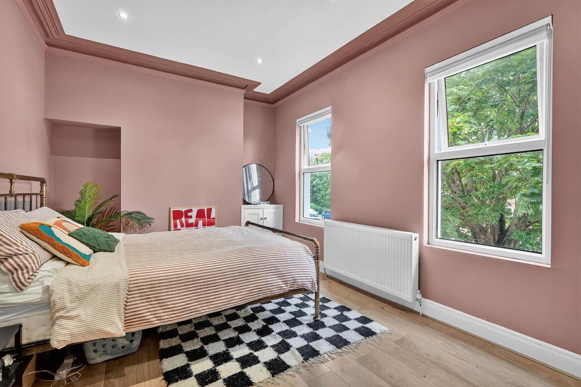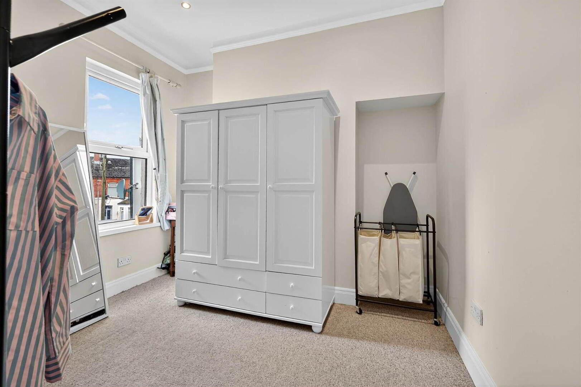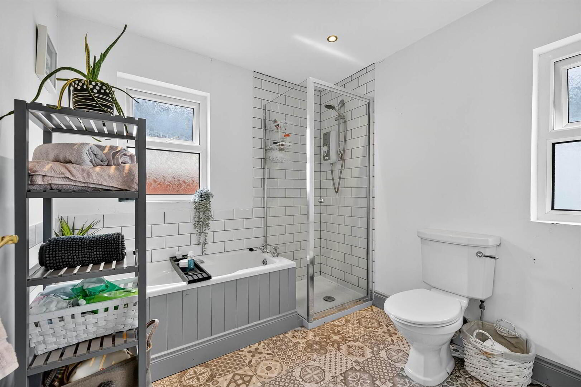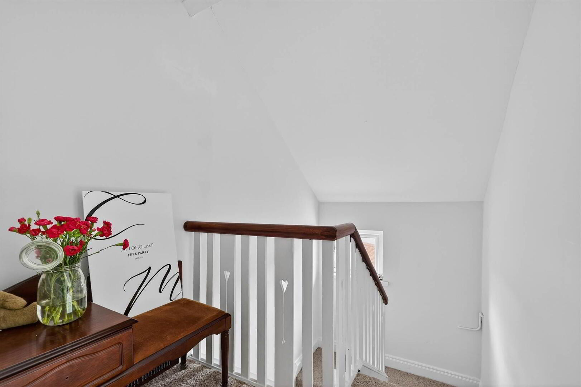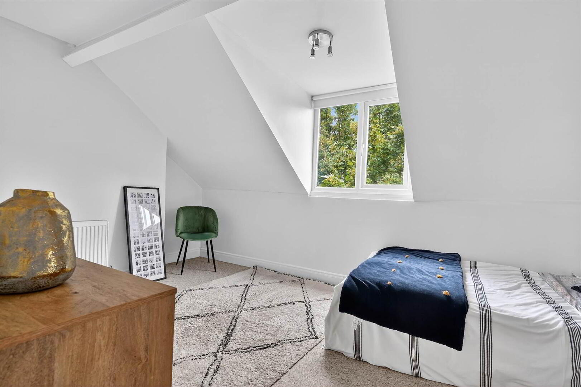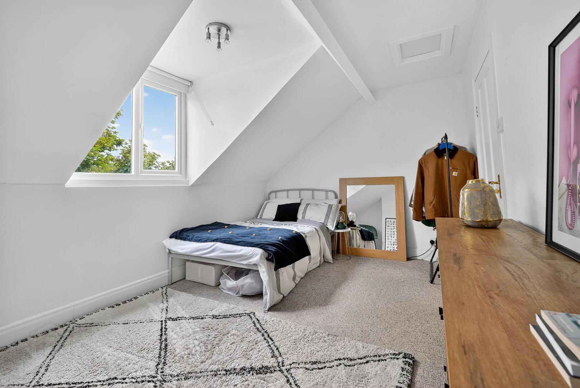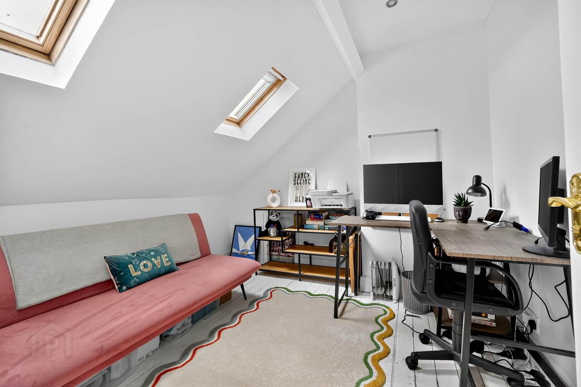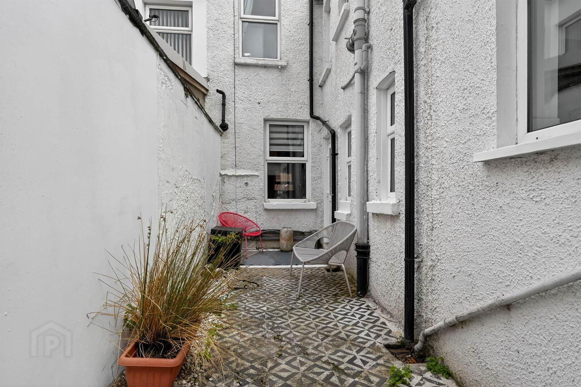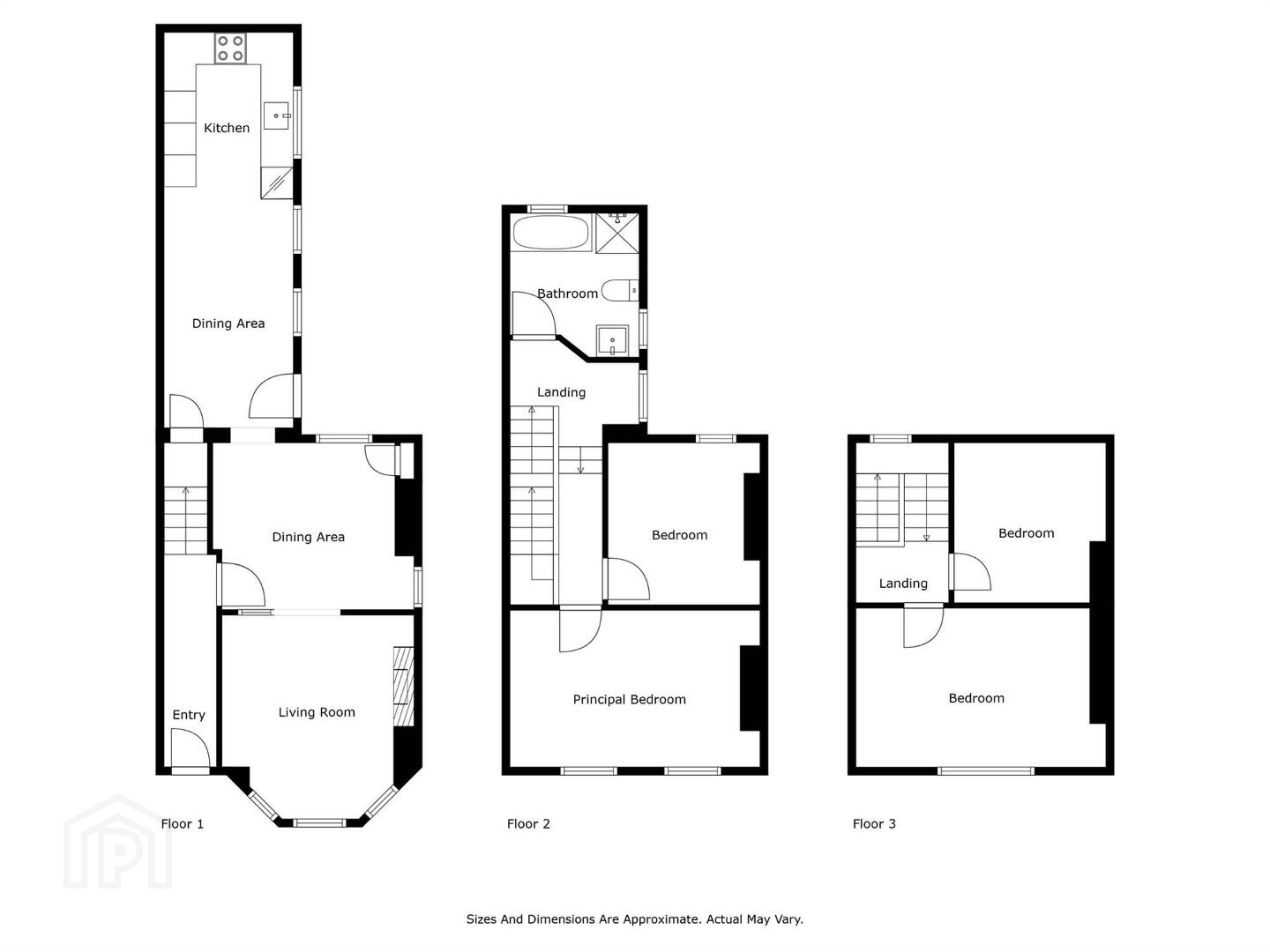123 Belmont Road,
Belfast, BT4 2AD
4 Bed Mid-terrace House
Offers Over £230,000
4 Bedrooms
1 Reception
Property Overview
Status
For Sale
Style
Mid-terrace House
Bedrooms
4
Receptions
1
Property Features
Tenure
Not Provided
Energy Rating
Heating
Gas
Broadband Speed
*³
Property Financials
Price
Offers Over £230,000
Stamp Duty
Rates
£1,151.16 pa*¹
Typical Mortgage
Legal Calculator
In partnership with Millar McCall Wylie
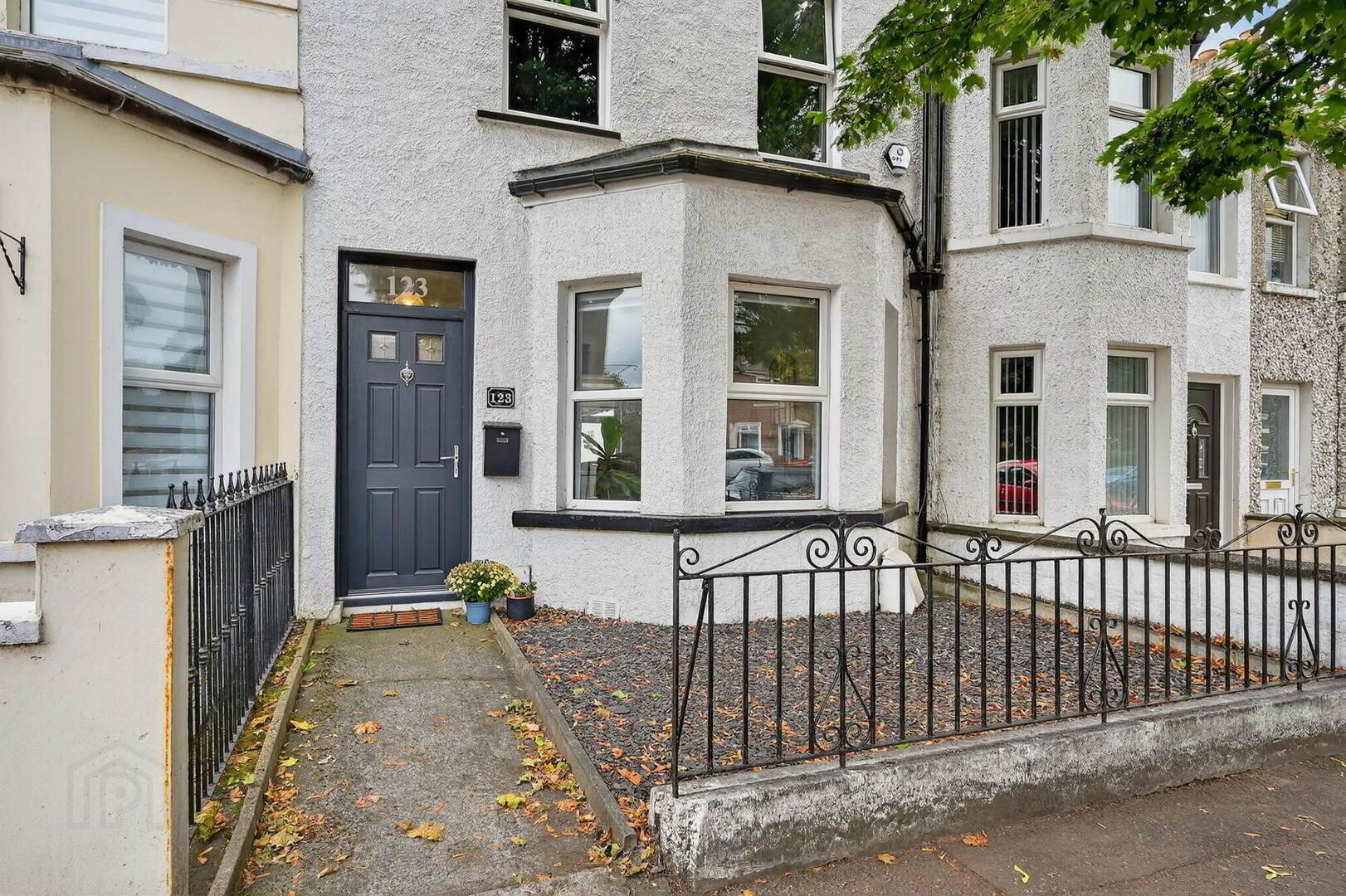
Additional Information
- Beautifully presented modern townhouse in heart of Belmont village
- Lounge with bay window and stunning feature fireplace
- Open plan to casual dining area
- Modern kitchen with built in appliances and breakfast area
- Four double bedrooms over the first and second floors
- Spacious bathroom with separate shower cubicle
- Gas central heating/uPVC double glazing
- Enclosed forecourt to front/Rear courtyard
- An array of shops, restaurants and schools on its doorstep
- Belfast city centre and City airport less than a 10 minute drive, ideal for commuters
The bright and spacious accommodation comprises of lounge through to dining area, and kitchen with integrated appliances. Across the first and second floors are the main bathroom and four double bedrooms.
This is the ideal home for those seeking a property with little to do but move in their furniture!
Ground Floor
- Composite front door to . . .
- ENTRANCE HALL:
- Sanded and varnished floor boards.
- LOUNGE:
- 7.01m x 3.4m (23' 0" x 11' 2")
Feature fireplace with granite hearth, low voltage spotlights, laminate wood effect floor. Open plan to . . . - DINING AREA:
- 4.04m x 2.34m (13' 3" x 7' 8")
Laminate wood effect floor, cupboard with gas fired boiler, low voltage spotlights. - KITCHEN:
- 3.m x 2.13m (9' 10" x 7' 6")
Modern fitted kitchen with range of high and low level units, four ring electric hob, stainless steel extractor hood, stainless steel sink unit, plumbed for washing machine, integrated fridge freezer, electric oven, tiled floor, part tiled walls. Casual dining area, glazed uPVC door to rear, understairs storage cupboard.
First Floor Return
- BATHROOM:
- White suite comprising low flush wc, pedestal wash hand basin, fully tiled shower cubicle with electric shower, bath, tiled floor, part tiled walls, heated towel rail.
First Floor
- BEDROOM (1):
- 4.8m x 3.m (15' 9" x 9' 10")
Laminate wood effect floor, low voltage spotlights. - BEDROOM (2):
- 3.05m x 2.87m (10' 0" x 9' 5")
Low voltage spotlights.
Second Floor
- LANDING:
- Low voltage spotlights.
- BEDROOM (3):
- 4.83m x 2.97m (15' 10" x 9' 9")
Access to roofspace. - BEDROOM (4):
- 3.02m x 2.92m (9' 11" x 9' 7")
Sanded and varnished floor boards, Velux window, low voltage spotlights.
Outside
- FRONT:
- Pebbled forecourt.
- REAR:
- Enclosed rear yard with gate to rear.
Directions
Heading countrybound on the Belmont Road, No 123 is located on the right as you exit the village.
--------------------------------------------------------MONEY LAUNDERING REGULATIONS:
Intending purchasers will be asked to produce identification documentation and we would ask for your co-operation in order that there will be no delay in agreeing the sale.


