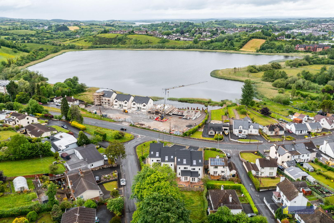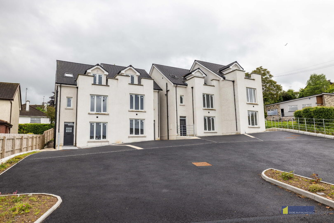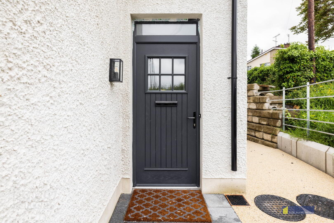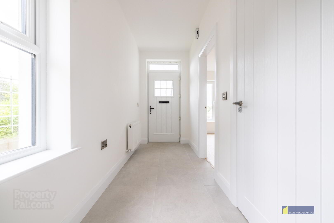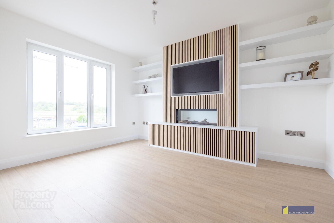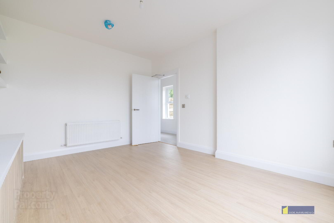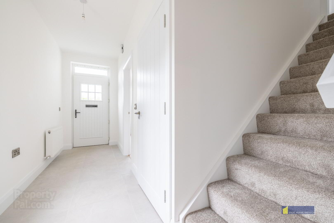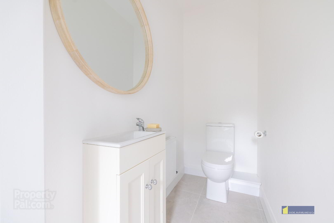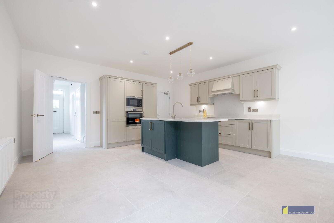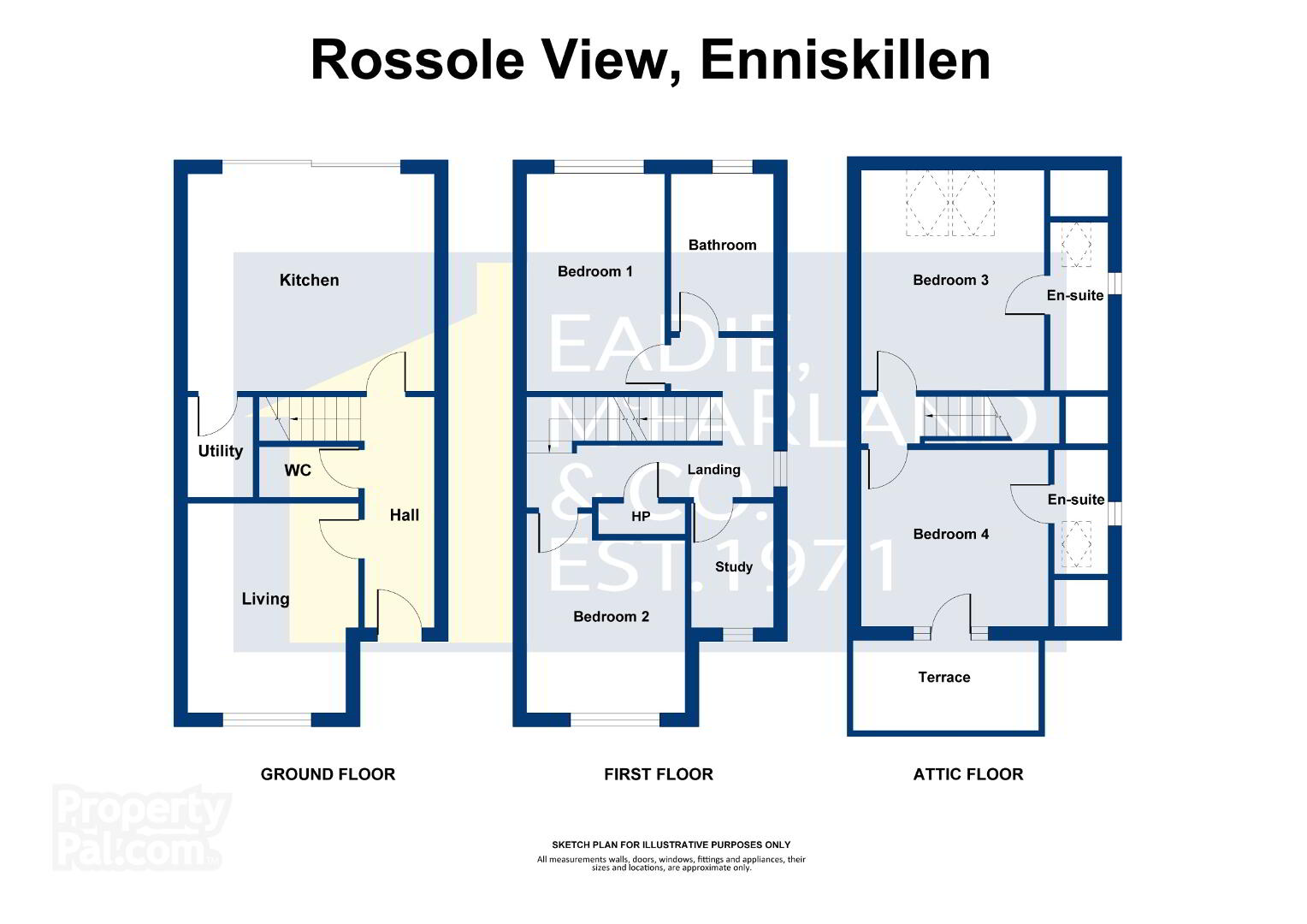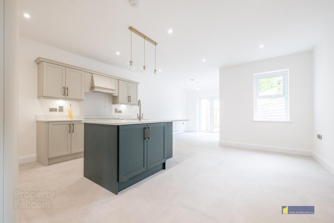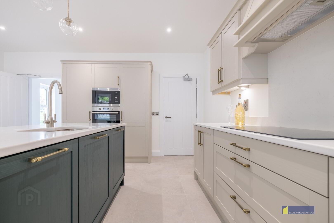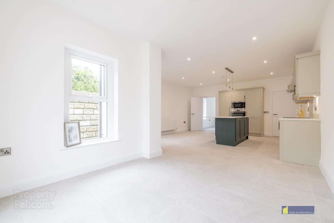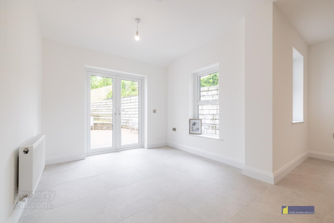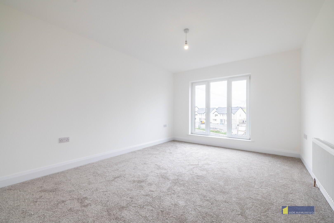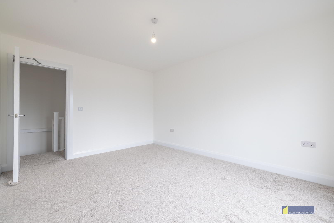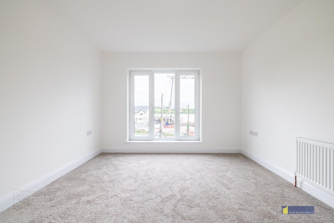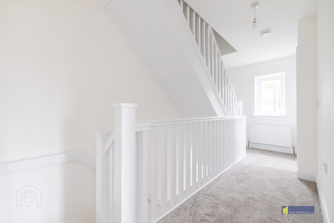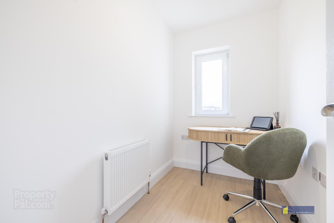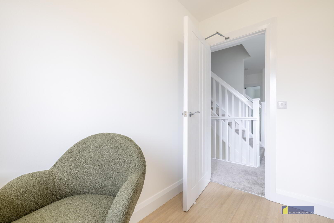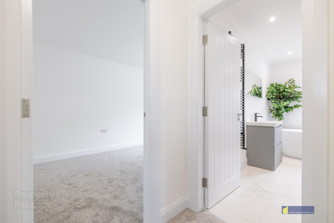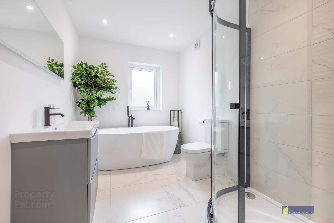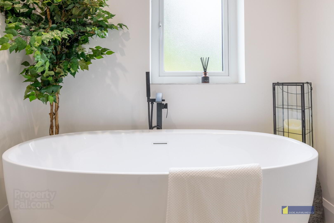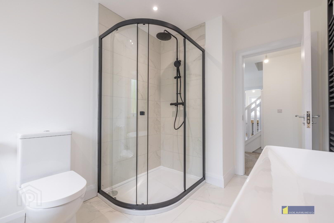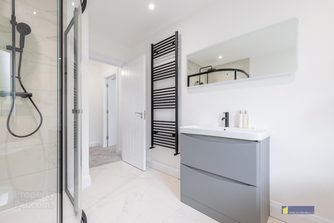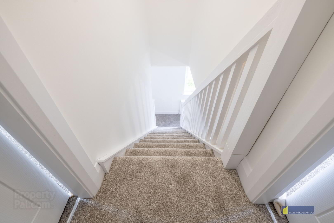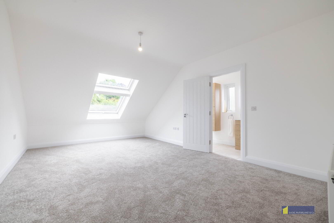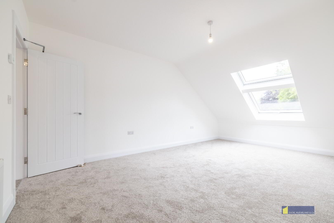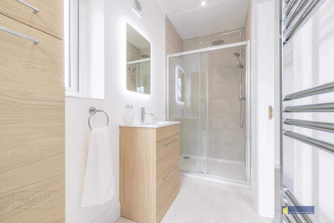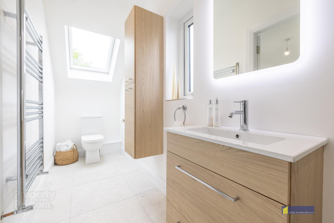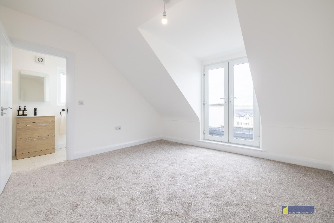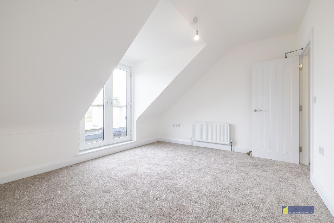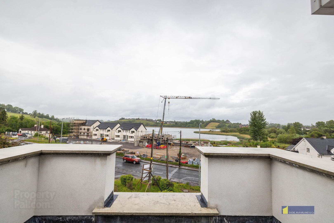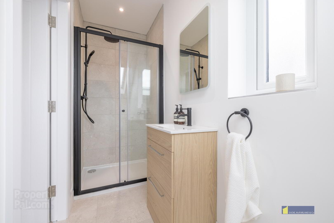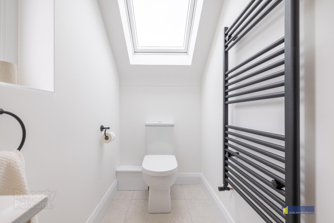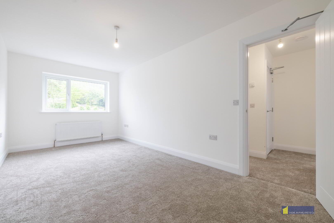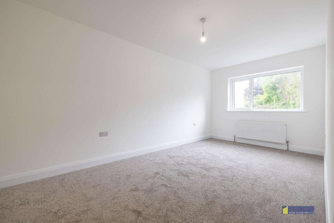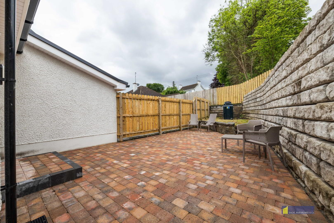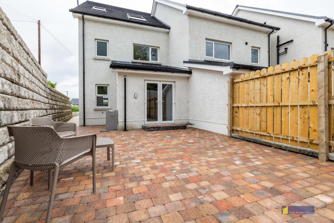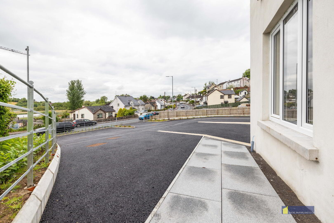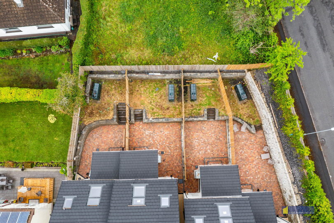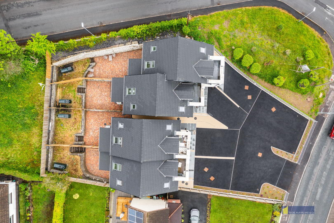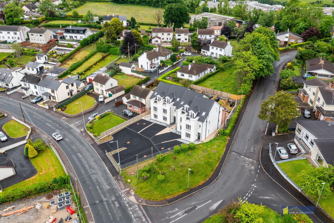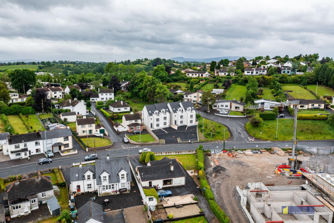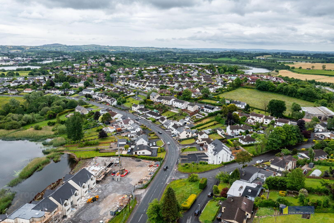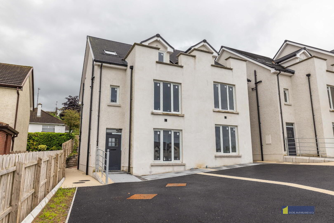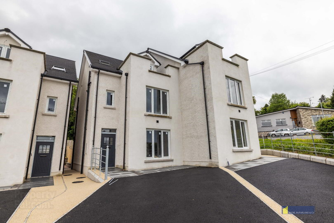122 Sligo Road,
Enniskillen, BT74 7AU
4 Bed Semi-detached House
Offers Over £305,000
4 Bedrooms
3 Bathrooms
3 Receptions
Property Overview
Status
For Sale
Style
Semi-detached House
Bedrooms
4
Bathrooms
3
Receptions
3
Property Features
Tenure
Not Provided
Heating
Oil
Property Financials
Price
Offers Over £305,000
Stamp Duty
Rates
Not Provided*¹
Typical Mortgage
Legal Calculator
Property Engagement
Views Last 7 Days
102
Views Last 30 Days
643
Views All Time
4,730
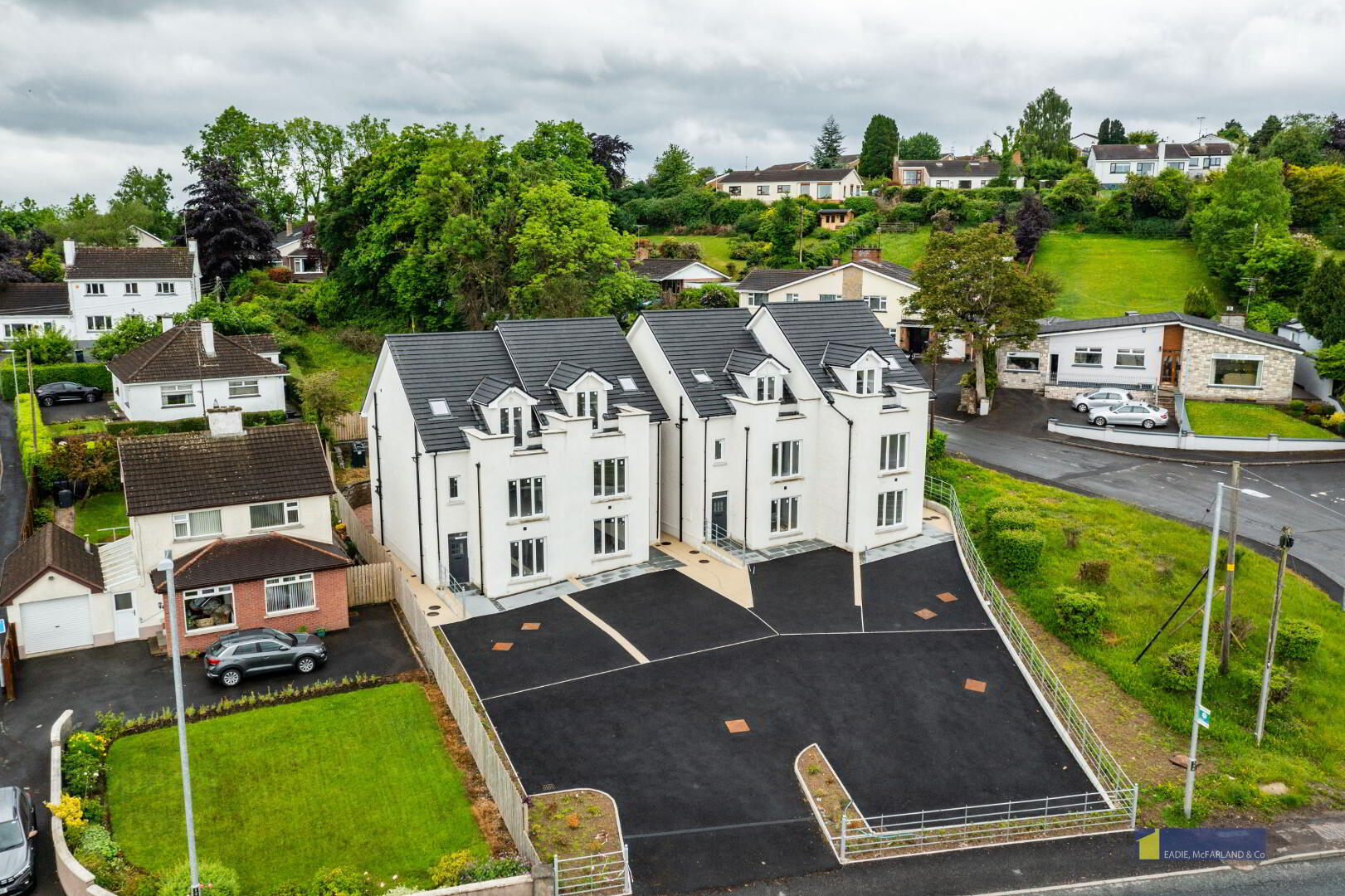
Additional Information
- 4 Bedrooms, 2 Ensuite
- Stunning views over Rossole Lough
- Accommodation extending to 2000 sq ft
- Incredible level of finish throughout
- Highly energy efficient
- Tarmac driveway with 2 dedicated parking spaces
- Conveniently situated within walking distance to Enniskillen town centre, shops, schools and other local amenities
4 BEDROOM SEMI DETACHED HOUSE
This exceptional four bedroom, two ensuite new build townhouse fronts onto the main Sligo road overlooking Rossole Lough within walking distance to Enniskillen town centre.
Finished to an incredible standard throughout in a contempory fashion, this is simply put, modern living at its finest.
Extending to 2000 st ft the accommodation comprises of a large kitchen/dining/living with French doors opening to a sheltered garden with paviour brick patio area together with good sized lounge housing a bespoke media wall.
On the first floor are 2 double bedrooms, an office and the main bathroom.
On the second floor are the two principal bedrooms, both boasting luxurious ensuites and one with a large balcony with seating area overlooking Rossole Lough.
Rarely does the opportunity arise to purchase a modern, contemporary and spacious property within walking distance of Enniskillen town centre. Viewing comes highly recommended.
Accommodation Details:
Composite door leading to:
Entrance Hall with tiled floor.
WC- Comprising wc, whb with vanity, tiled floor, extractor fan.
Lounge: 14 x 11 with bespoke media wall incorporating widescreen electric feature fire, recessed tv mounting and shelving, wood laminate floor.
Kitchen/Dining/Living: 27'2" x 16'4" (L shaped) Fully fitted with an extensive range of bespoke eye and low level shaker style units, high specification solid stone worktops and upstands, concealed underlighting, built in 'Hotpoint' induction hob with stone splashback and cooker hood, integrated fridge freezer, built in eye level electric oven with multi function microwave.
Centre island with stone worktop incorporating breakfast bar, waste system, integrated dishwasher, 1 1/2 bowl stainless steel sink unit with mixer tap, tiled floor, recessed lighting, French doors leading to rear.
Utility Room: with built in high level units, plumbed for washing machine, space for tumble dryer, tiled floor.
First Floor- Hotpress.
Bedroom 3: 17'8" x 9
Bedroom 4: 13'8" x 11
Study: 8'2" x 5'1" wood laminate floor.
Bathroom: Stand alone bath with floor mounted mixer tap with hand held shower attachment, oversize mains shower cubicle with drencher head and hand held attachment, low flush wc, whb with vanity unit and mirror over, tiled floor, black heated towel rail, recessed lighting, extractor fan.
Second Floor:
Bedroom 2: 12'2" x 17'9" with dual velux roof picture windows. Ensuite comprising fully tiled oversize walk in mains shower cubicle with drencher head and hand held attachment, wc, whb with vanity and mirror over, tiled floor, chrome heated towel rail, extractor fan, recessed lighting.
Bedroom 1: 12'5" x 11'6" French doors to balcony with seating area overlooking Rossole Lough. Ensuite comprising fully tiled oversize walk in mains shower cubicle with drencher head and hand held attachment, wc, whb with vanity and mirror over, tiled floor, chrome heated towel rail, extractor fan, recessed lighting.
Exterior: The property is approached via a tarmac driveway bordered by estate fencing with two dedicated parking spaces. To the side a resin laid pathway leads to the rear with a large paviour brock patio area, raised lawned area and is enclosed by an attractive wall and closeboard fencing.

Click here to view the video

