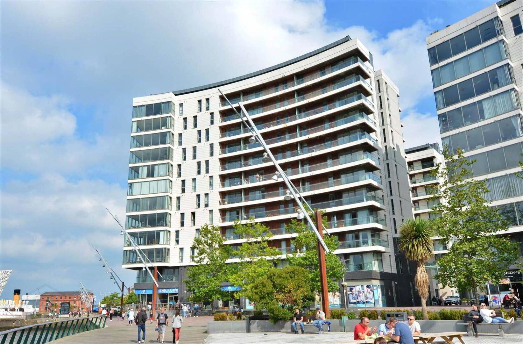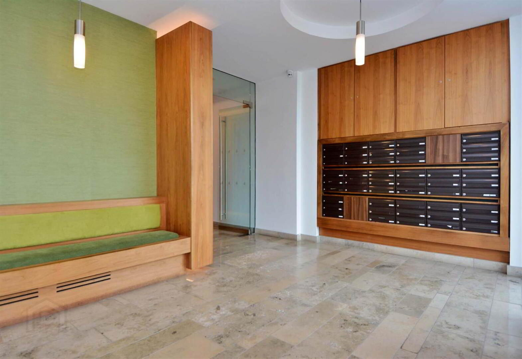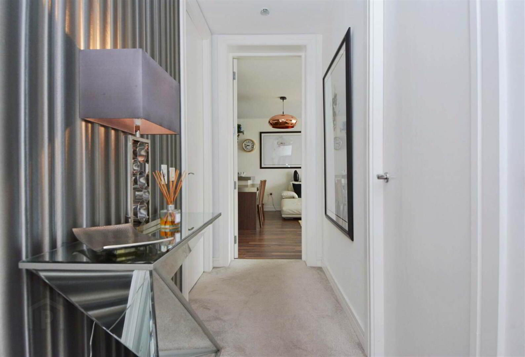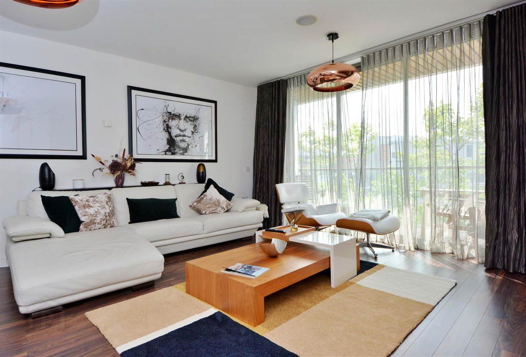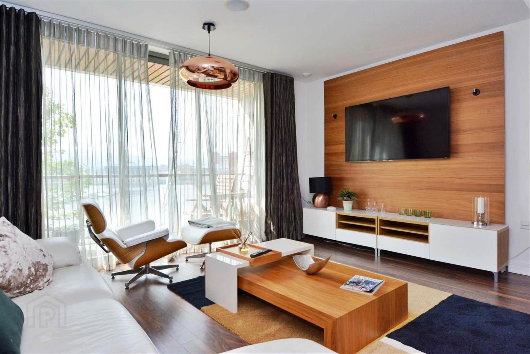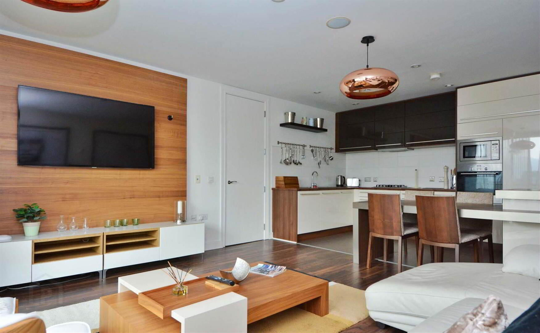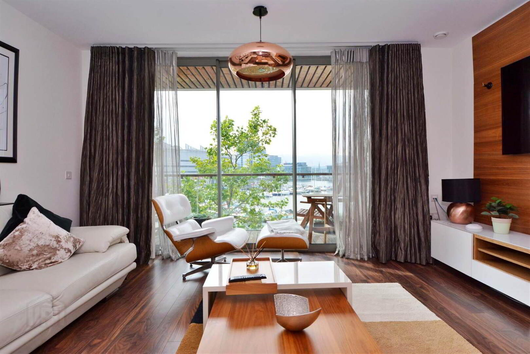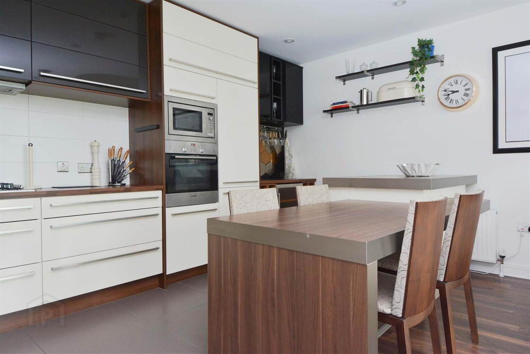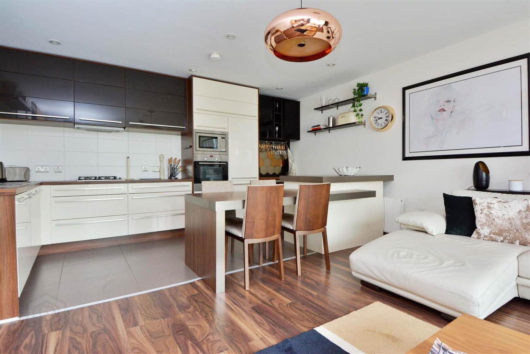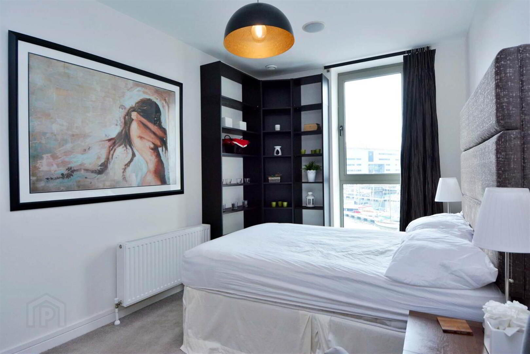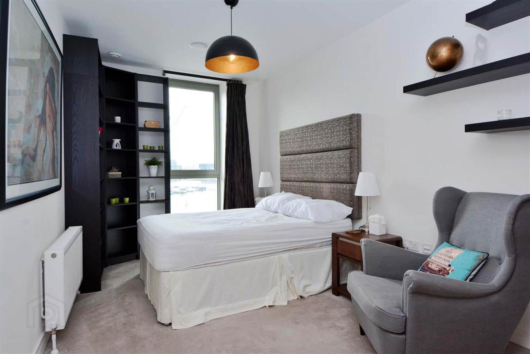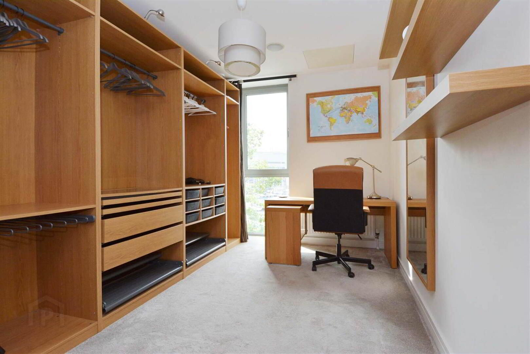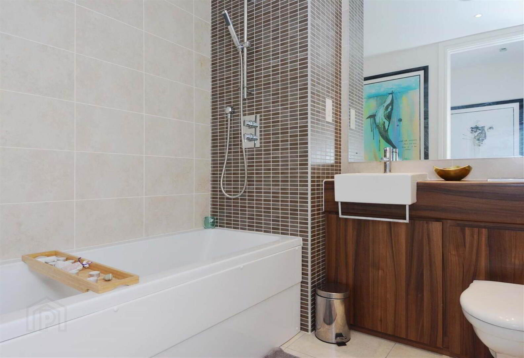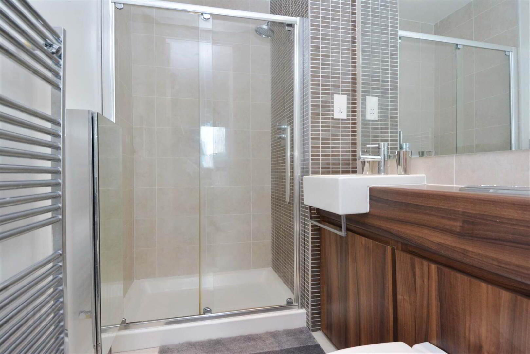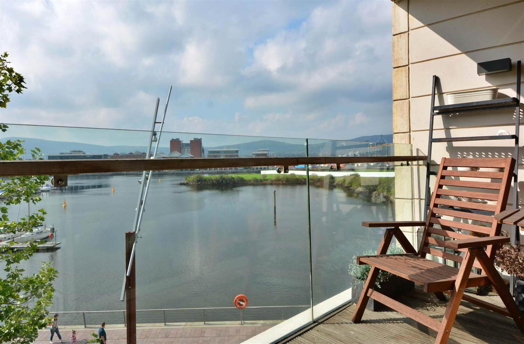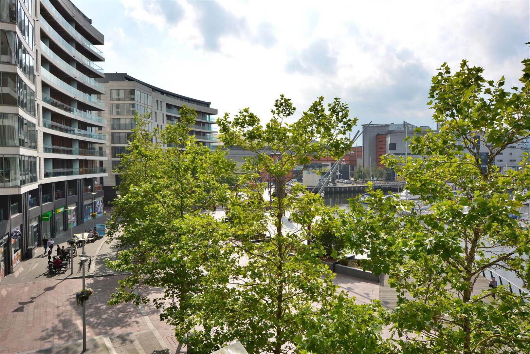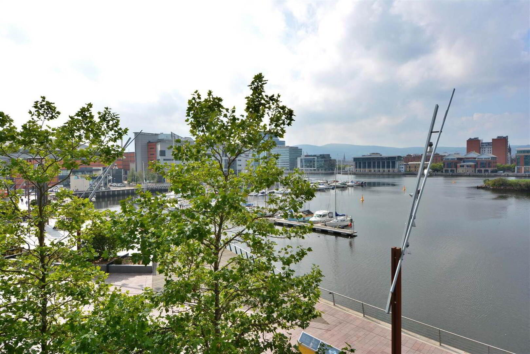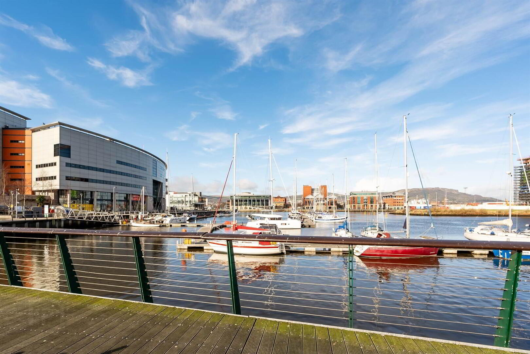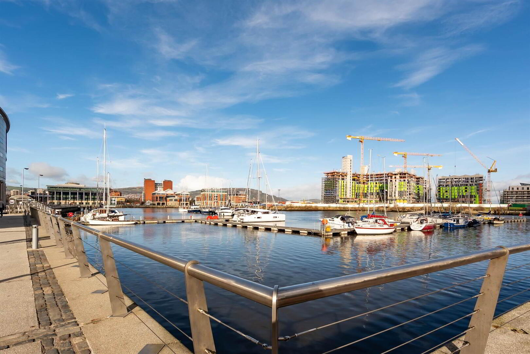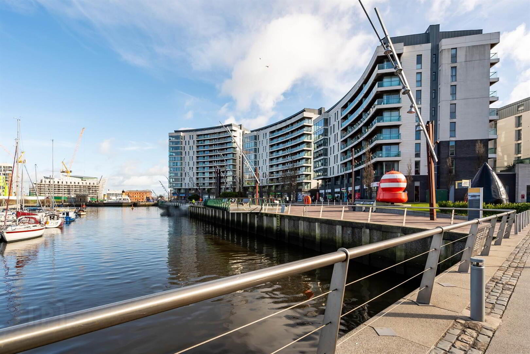12.06 The Arc, 2k Queens Road,
Belfast, BT3 9FH
2 Bed Apartment
Offers Over £289,950
2 Bedrooms
1 Reception
Property Overview
Status
For Sale
Style
Apartment
Bedrooms
2
Receptions
1
Property Features
Tenure
Freehold
Energy Rating
Heating
Gas
Broadband Speed
*³
Property Financials
Price
Offers Over £289,950
Stamp Duty
Rates
£1,582.85 pa*¹
Typical Mortgage
Legal Calculator
In partnership with Millar McCall Wylie
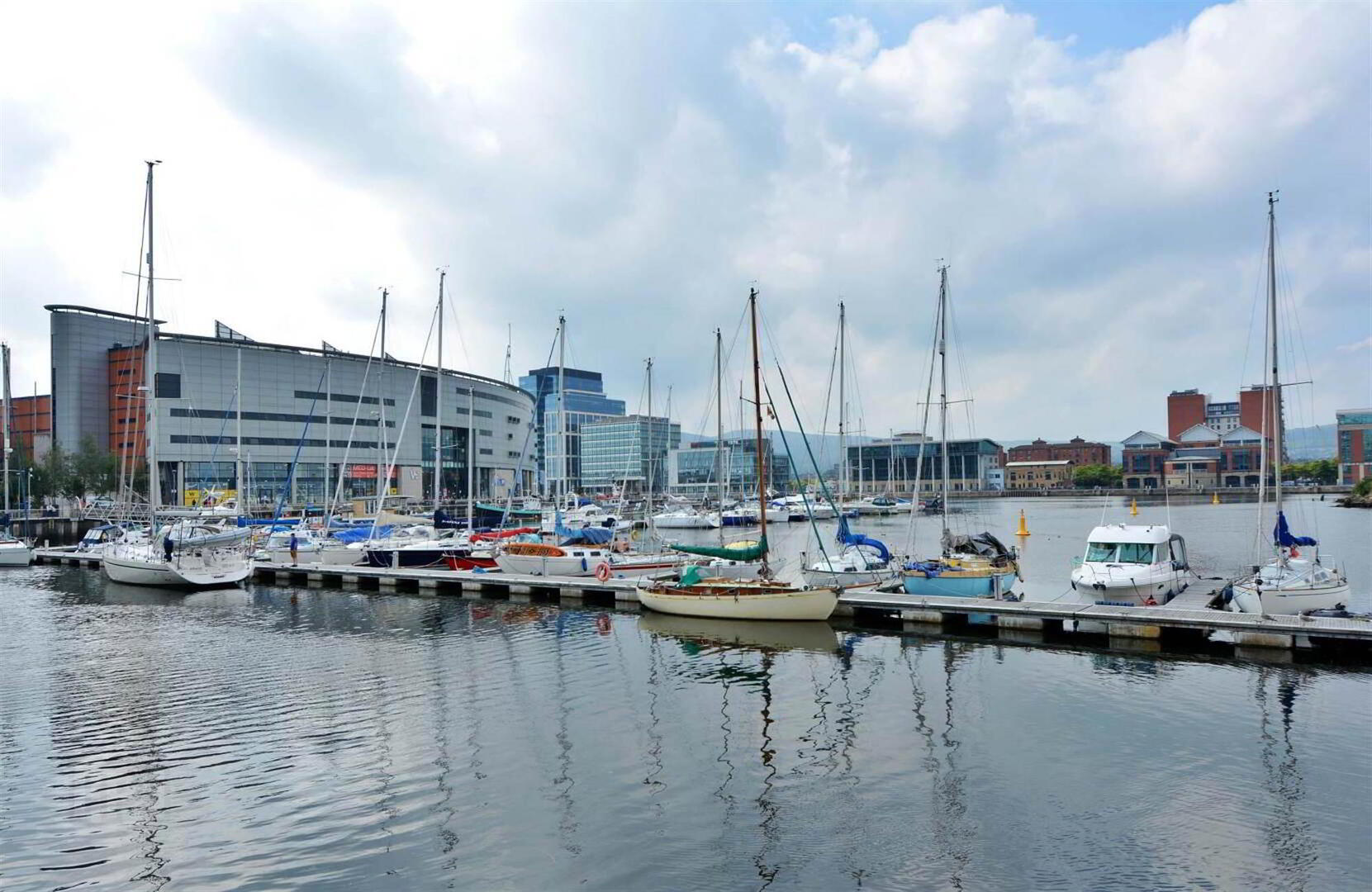
Additional Information
- Superb Second Floor Apartment in City Centre with Allocated Car Parking and Lift Access
- Stunning of Belfast Lough Marina (Water Views)
- Spacious Lounge Open Plan To Dining Area
- Modern Fitted Kitchen with Range of Integrated Appliances
- Two Good Sized Double Bedrooms (Principal with Ensuite Shower Room)
- Stylish Bathroom with White Suite
- Utility Cupboard Plumbed for Washing Machine
- Large Balcony To Enjoy the Water Views
- Phoenix Gas Heating / Double Glazed Windows
- Walking Distance of Many Local Amenities with the Odyssey & the Titanic Museum on Your Doorstep
- Allocated Underground Car Parking
- Early Viewing Highly Recommended
The accommodation comprises briefly of a spacious lounge with stunning river views, open to a modern and well equipped kitchen/dining area with integrated appliances. There are two large double bedrooms, principle with ensuite shower room to compliment the stylish main bathroom. The apartment further benefits from a spacious balcony off the lounge, gas central heating, lift access and secure allocated car parking.
We have no doubt there will be a high level of interest with the Titantic Quarter continuing to grow with its major regeneration programme, becoming a vibrant area with many tourist attractions and amenities on offer.
* Please note images used were taken prior to tenant moving in*
Second Floor
- HALLWAY:
- Carpeted, utility cupboard, plumbed for washing machine.
- LIVING ROOM OPEN PLAN TO KITCHEN:
- 6.88m x 4.57m (22' 7" x 15' 0")
Wood strip flooring, feature media wall, sliding patio door to balcony with Lagan views. - KITCHEN:
- Range of high and low level high gloss units, built-in oven, gas hob and extractor fan, integrated microwave, dishwasher, fridge/freezer, wine fridge, island unit with under storage, stainless steel sink unit with mixer tap, laminate work surfaces, ceramic tiled flooring.
- BATHROOM:
- 2.24m x 2.24m (7' 4" x 7' 4")
Low flush wc, wash hand basin with built-in vanity unit, both with overhead shower, fully tiled, extractor fan, heated towel rail. - BEDROOM (1):
- 5.59m x 3.05m (18' 4" x 10' 0")
Carpeted, built-in wardrobe. - ENSUITE SHOWER ROOM:
- Low flush wc, wash hand basin with vanity unit, walk-in double shower cubicle, chrome heated towel rail, fully tiled, extractor fan.
- BEDROOM (2):
- 4.39m x 2.69m (14' 5" x 8' 10")
Carpeted.
Outside
- One car parking space.
Management company
- TQ (Arc)Building Management Ltd.
Service Charge
- £1700 per annum
Directions
Passing The Odyssey On The Left Hand Side, Continue To The Traffic Lights, Turn Left Onto Queens Road And The Arc Will Be On The Left 12.06 is Located in Block 12.
--------------------------------------------------------MONEY LAUNDERING REGULATIONS:
Intending purchasers will be asked to produce identification documentation and we would ask for your co-operation in order that there will be no delay in agreeing the sale.


