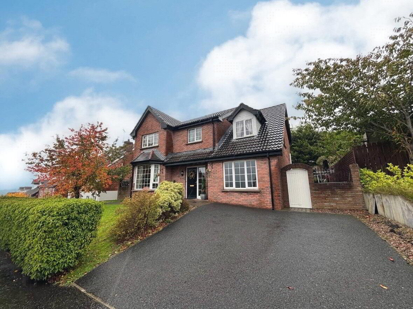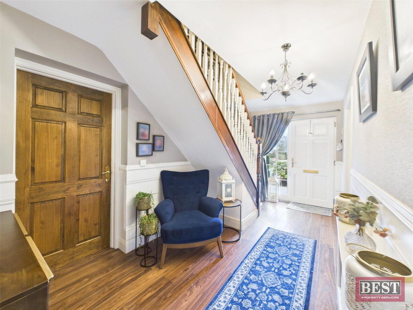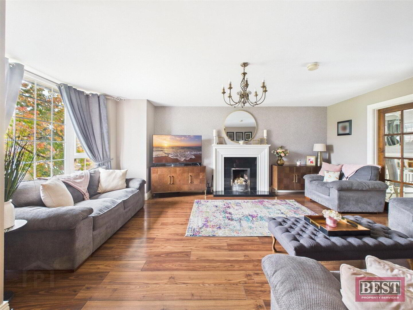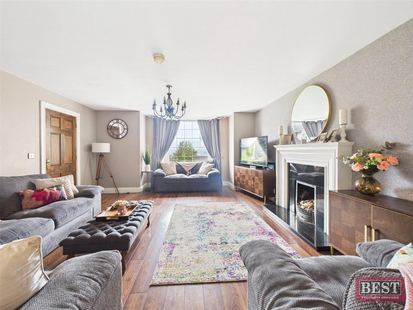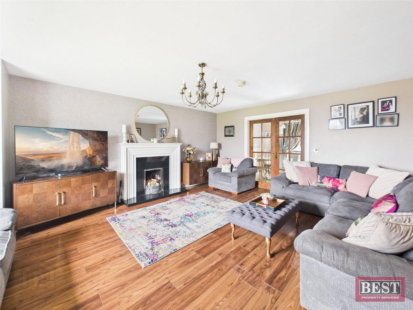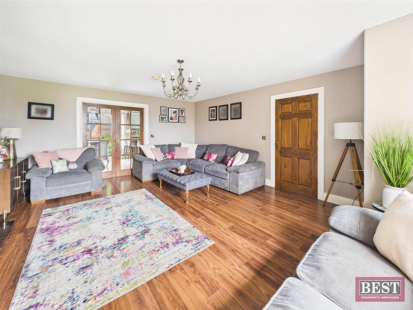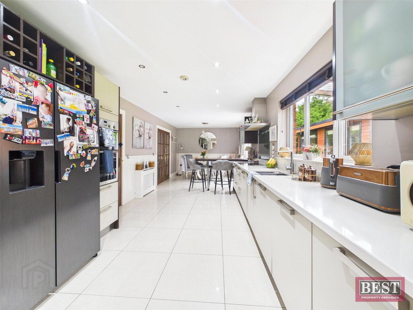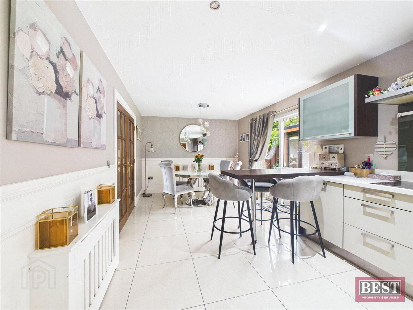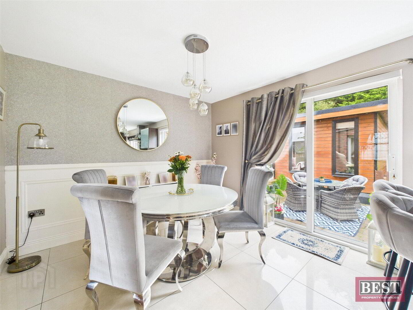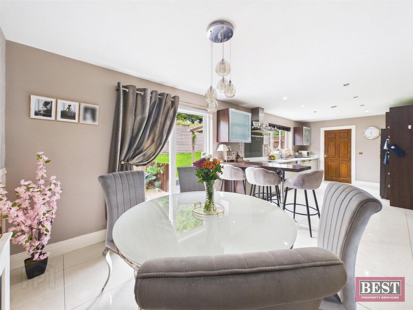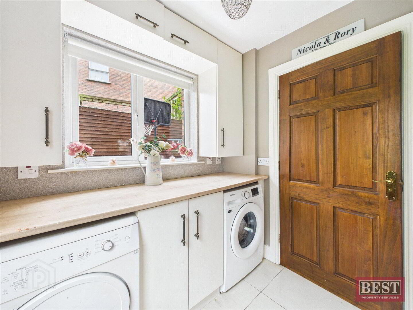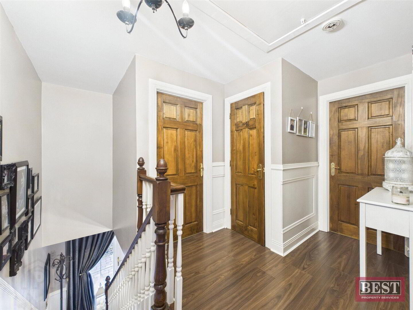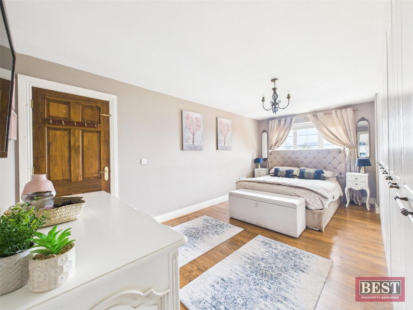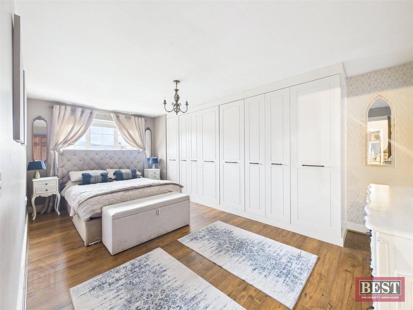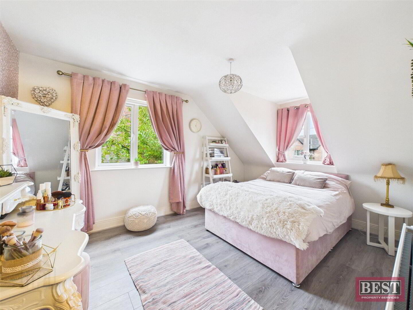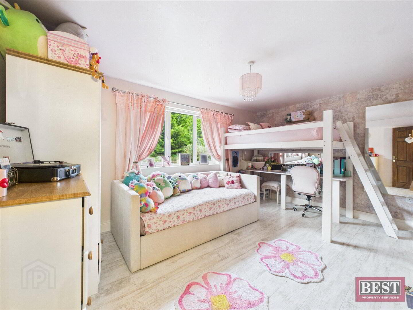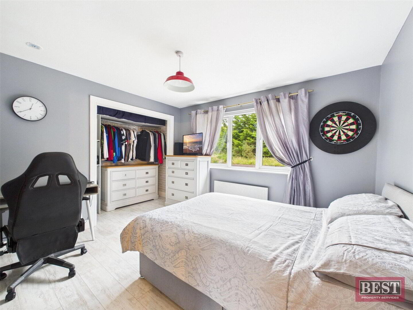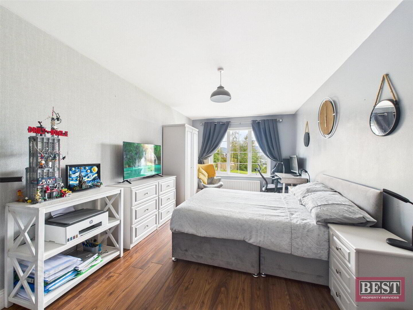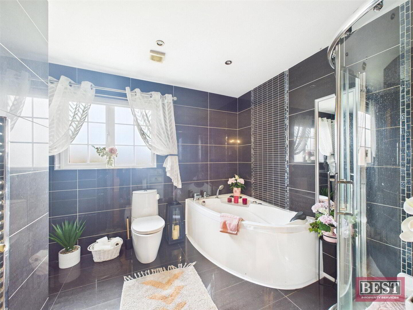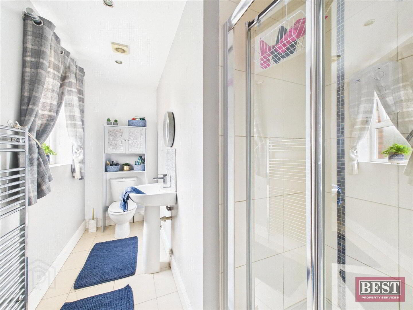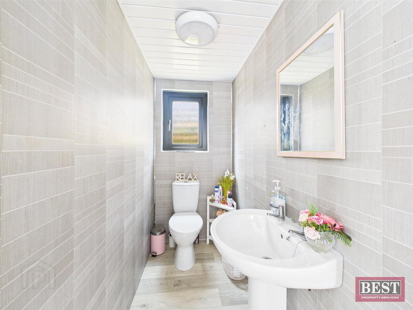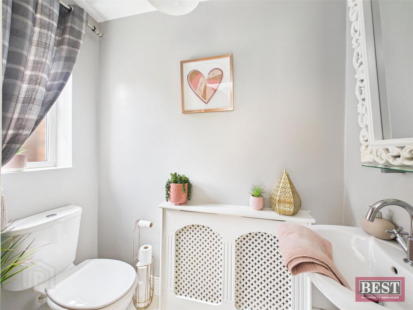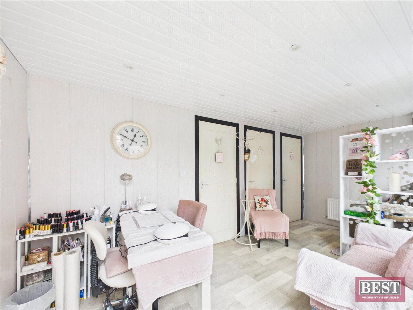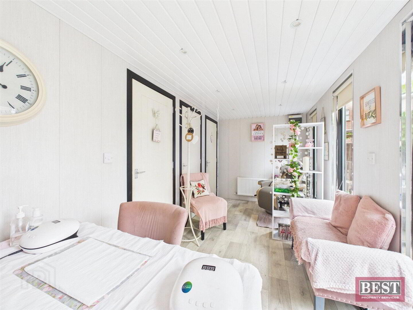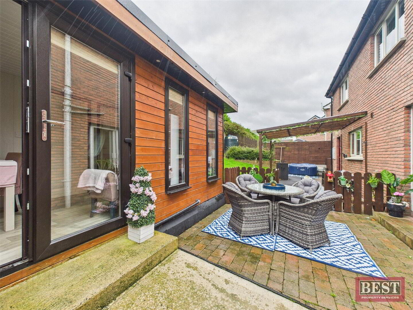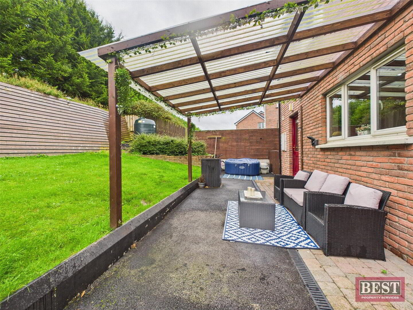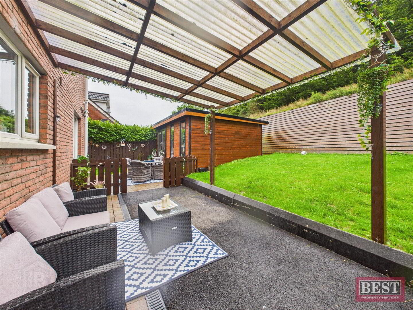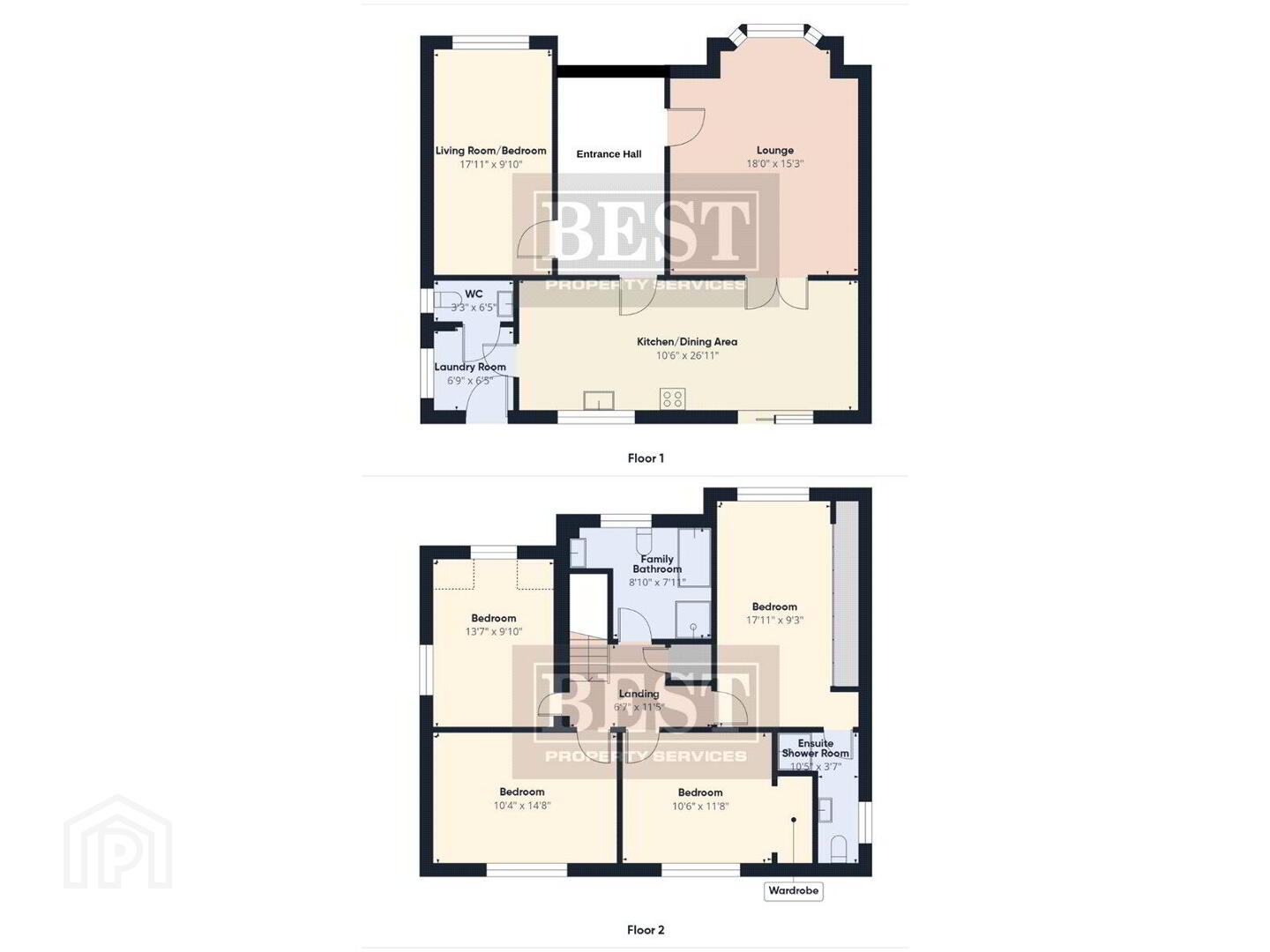120 Knockdarragh,
Newry, BT34 2GB
4 Bed Detached House
Guide Price £360,000
4 Bedrooms
3 Bathrooms
2 Receptions
Property Overview
Status
For Sale
Style
Detached House
Bedrooms
4
Bathrooms
3
Receptions
2
Property Features
Tenure
Not Provided
Energy Rating
Broadband Speed
*³
Property Financials
Price
Guide Price £360,000
Stamp Duty
Rates
£1,980.42 pa*¹
Typical Mortgage
Legal Calculator
Property Engagement
Views All Time
2,089
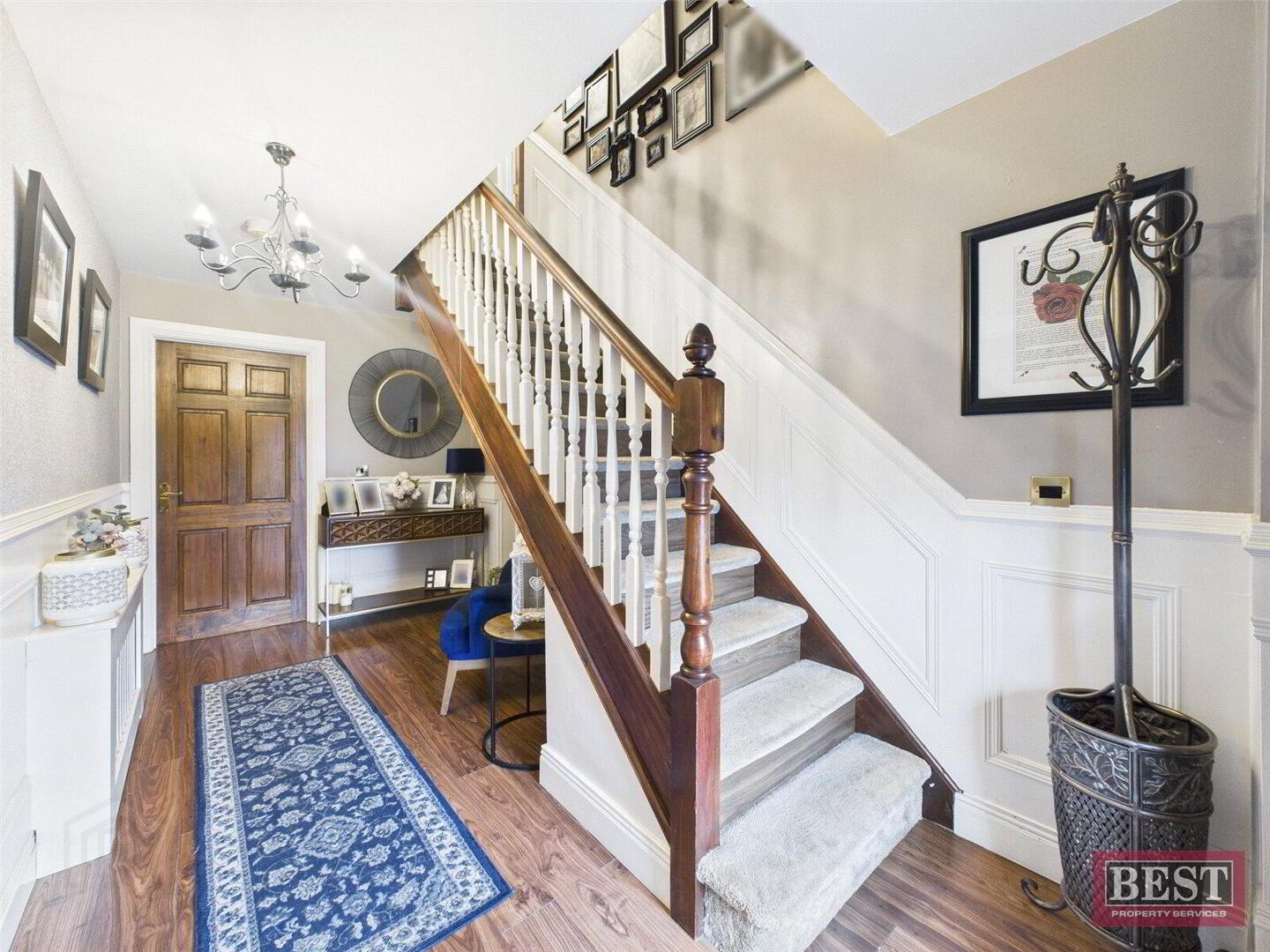
Additional Information
- EXCELLENT FOUR/FIVE BEDROOM DETACHED FAMILY HOME WITHIN A SOUGHT AFTER LOCATION.
- Ground Floor Accommodation: Entrance Hall, Lounge, Living Room/Bedroom1, Open Plan Kitchen/Dining Area, Utility Room, Separate W.C.
- First Floor Accommodation: Landing, Four generous sized bedrooms (One with an Ensuite Shower Room), Family Bathroom, Hotpress. Access to partially floored roofspace accessible via slingsby ladder.
- Oil Fired Central Heating. Pvc Double Glazing. Wired for intruder alarm.
- Garden Room fully insulated with electric located to the rear of the propertywhich would be suitable for a variety of uses. The garden rooms contains a separate w.c., store room and has oil fired central heating
- Gardens to the front with an arrayof mature shrubs and hedging. Tarmac driveway.
- Gardens to the rear laid in lawn with a patio area and pergola. Timber fencing to boundaries.
- Viewing strictly by appointment.
We are delighted to introduce new to the market this excellent four/five bedroom detached family home, ideally positioned within a highly sought-after residential location.
This impressive property offers generous and flexible accommodation throughout, making it a perfect choice for families seeking space, comfort, and versatility.
The ground floor comprises a bright entrance hall, a spacious lounge, and an additional living room which could also serve as a fifth bedroom if required. To the rear, you’ll find a modern open-plan kitchen and dining area, ideal for both everyday family living and entertaining. A separate utility room provides extra storage and functionality, while a downstairs W.C. adds further convenience.
On the first floor, there are four well-proportioned bedrooms, including a primary bedroom with its own ensuite shower room, along with a stylish family bathroom and hotpress.
Externally, the property boasts beautifully maintained front gardens with mature shrubs and hedging, as well as a tarmac driveway providing ample off-street parking. To the rear, there is a fully enclosed garden laid in lawn, complemented by a patio area and pergola, perfect for outdoor dining and relaxation.
A standout feature of this home is the fully insulated garden room located to the rear. Complete with oil-fired central heating, electric supply, a separate W.C., and a store room, this versatile space would be ideal for use as a home office, gym, playroom, or studio.
The property further benefits from oil-fired central heating, PVC double glazing, and wiring for an intruder alarm.


