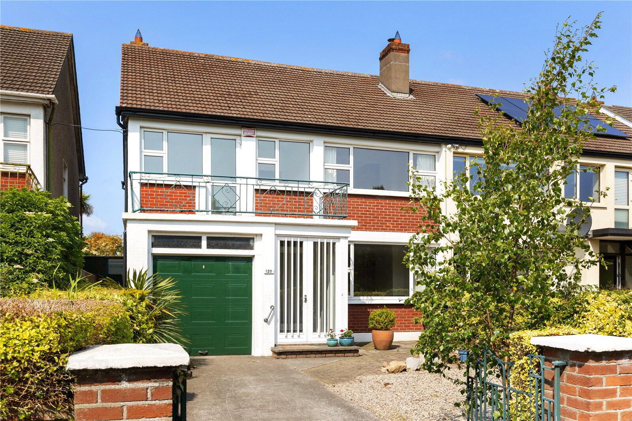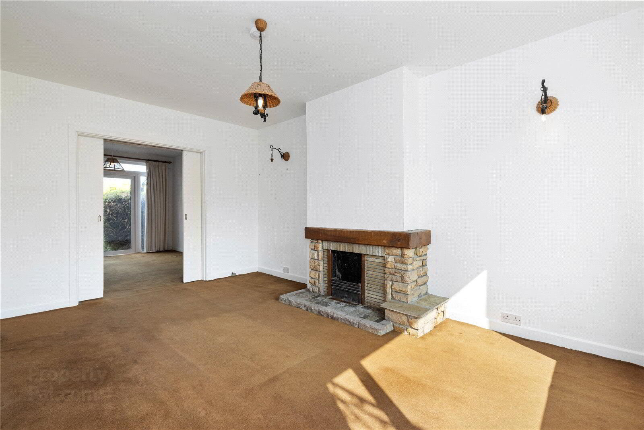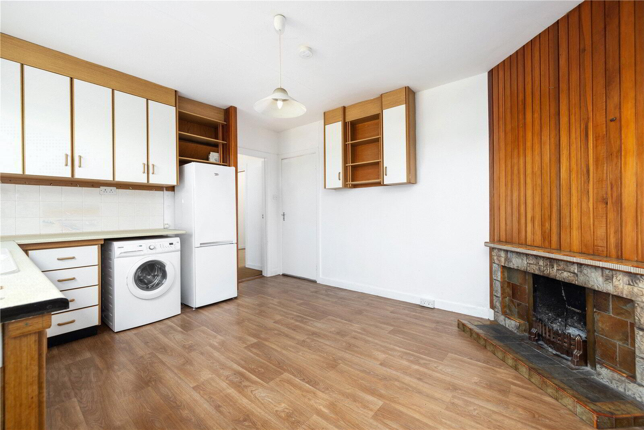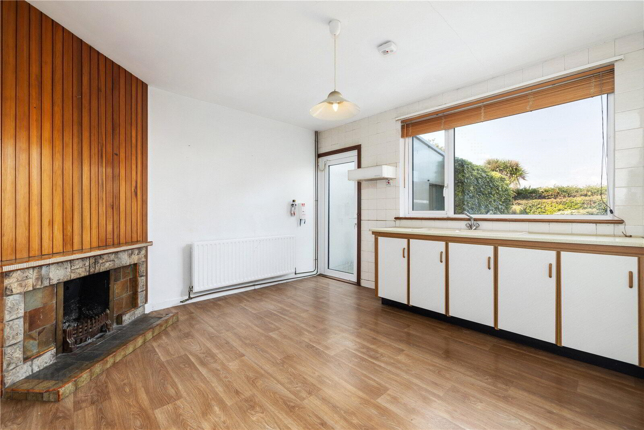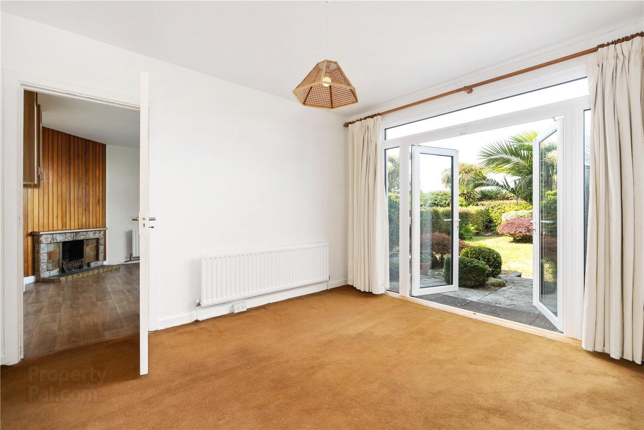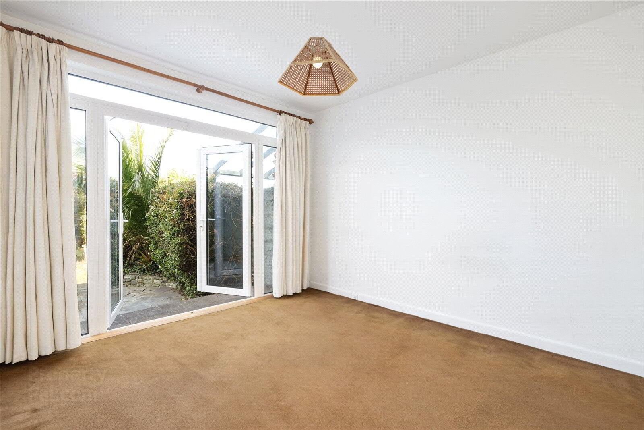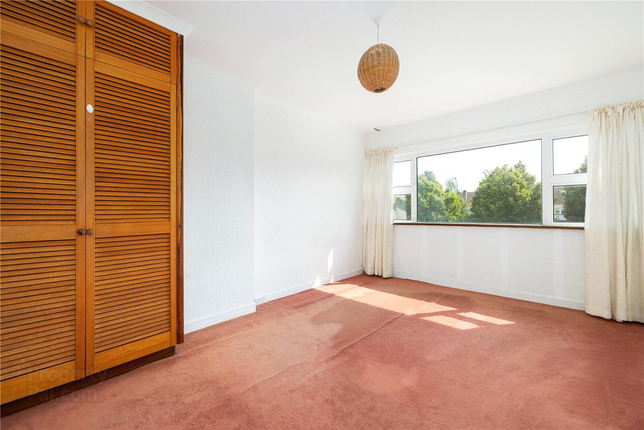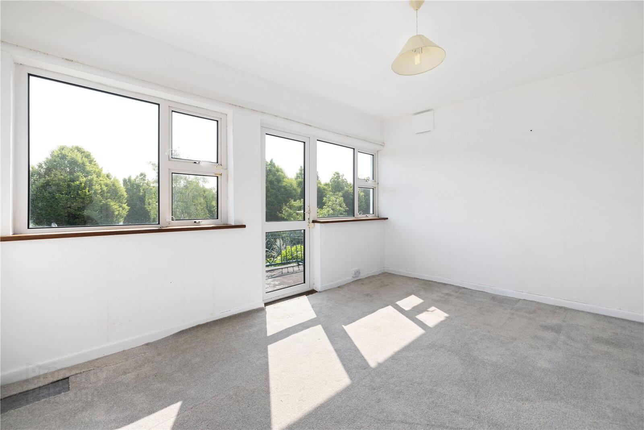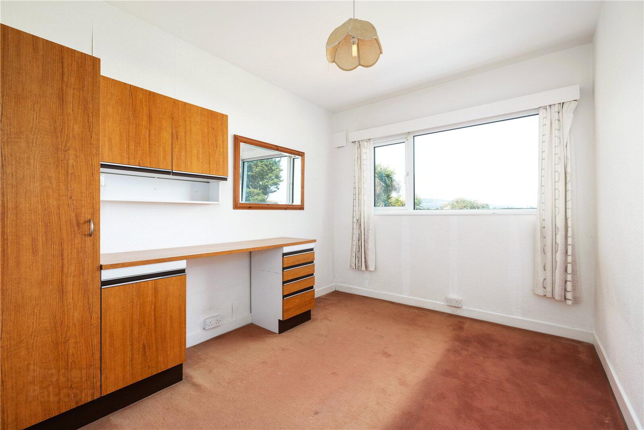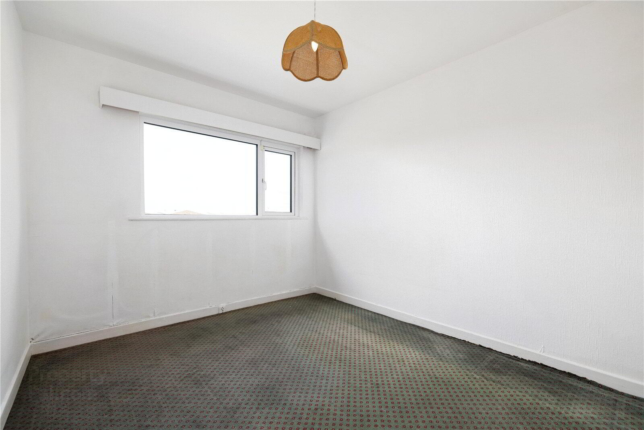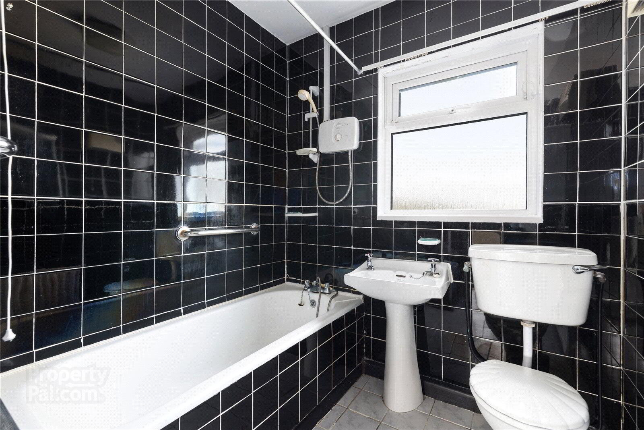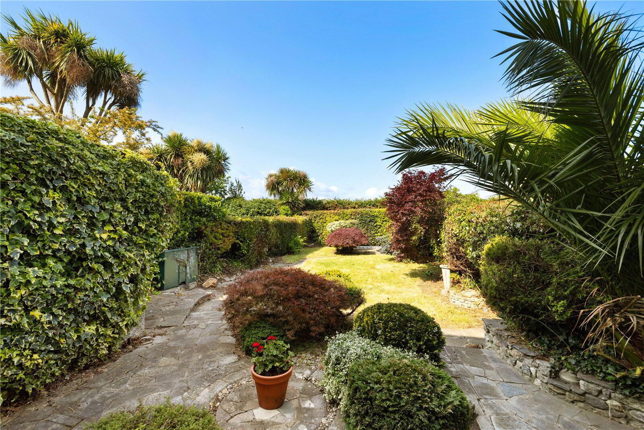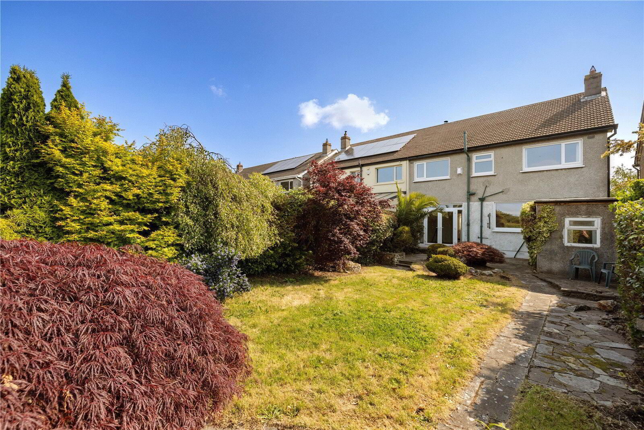120 Glenageary Avenue,
Glenageary, A96Y0X2
4 Bed Semi-detached House
Price €750,000
4 Bedrooms
2 Bathrooms
Property Overview
Status
For Sale
Style
Semi-detached House
Bedrooms
4
Bathrooms
2
Property Features
Size
136 sq m (1,463.9 sq ft)
Tenure
Not Provided
Energy Rating

Property Financials
Price
€750,000
Stamp Duty
€7,500*²
Property Engagement
Views All Time
56
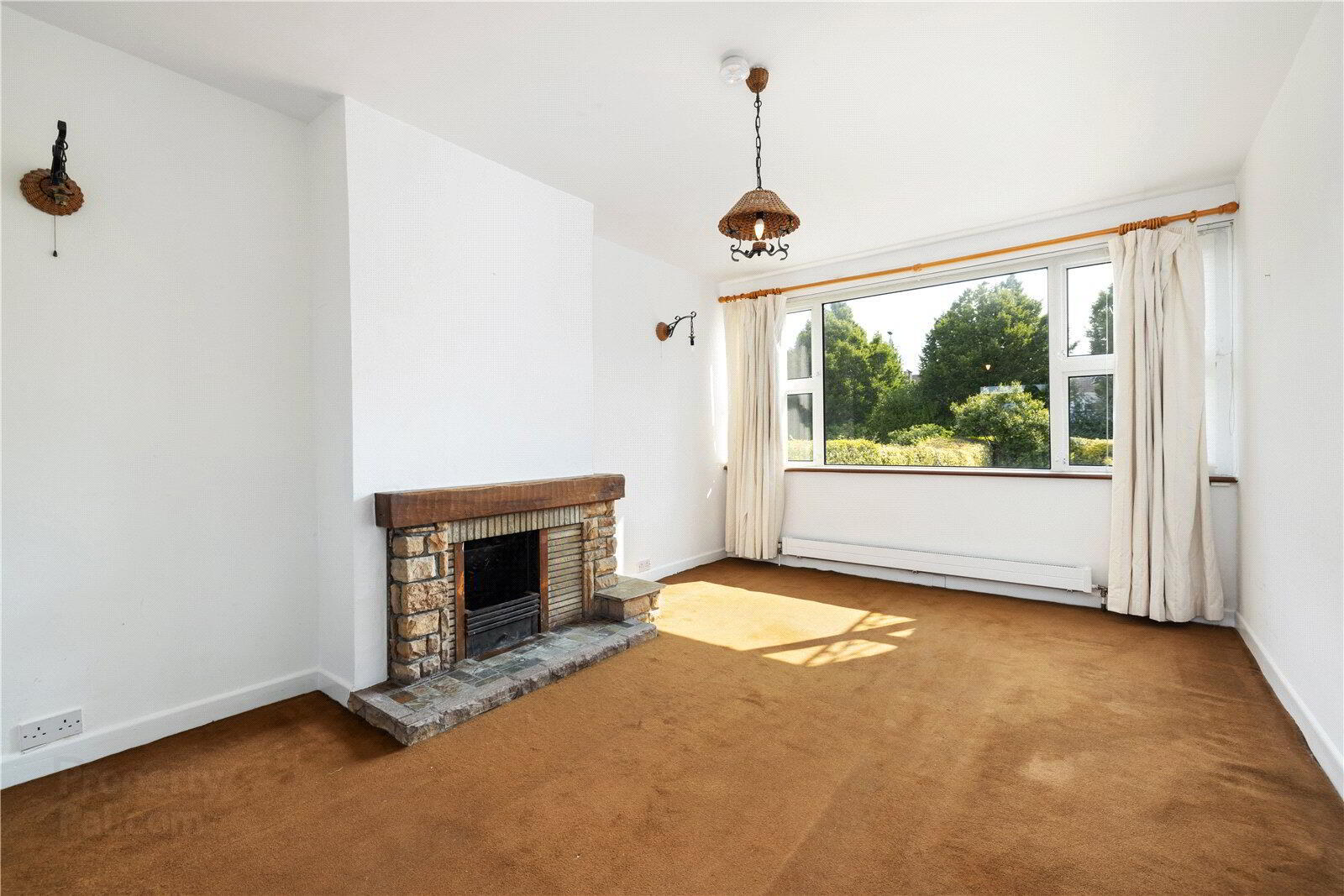
Features
- Spacious 4-bedroom semi-detached home with excellent potential to upgrade
- Opportunity to extend and modernise (subject to planning permission)
- Interconnecting living and dining rooms with sliding and French doors to the rear garden
- Separate kitchen overlooking a sunny south-westerly garden
- Elevated views of the Dublin Mountains from upstairs rear bedrooms
- Double glazed windows and gas-fired central heating
- Generous front driveway with off-street parking
- Mature residential setting with a strong sense of community
- Surrounded by top-rated schools including Rathdown, Loreto Dalkey, and Holy Child Killiney
- Short stroll to Killiney Shopping Centre, Thomastown Park, and local cafés
- Close to Dún Laoghaire's seafront, marina, and yacht clubs
- Excellent public transport links nearby, including Glenageary DART Station and Dublin Bus routes
- Quiet, tree-lined avenue in a sought-after Glenageary location
- Rare opportunity to create a bespoke home in a well-established neighbourhood
- Glenageary
- Dublin County
- D2
Description
Ideally positioned in the heart of Glenageary, 120 Glenageary Avenue is a spacious four-bedroom semi-detached home offering a superb opportunity for those looking to modernise and make a property their own. Well maintained over the years, the house now invites refurbishment and creative vision to unlock its full potential. The accommodation is generously proportioned and well arranged. To the front, a bright living room opens via sliding doors to an interconnecting dining room at the rear, which in turn leads to the garden through French doors. A separate kitchen also overlooks the rear garden, and a guest cloakroom is located off the main hallway. Upstairs, there are four large bedrooms offering excellent flexibility. From the rear rooms, there are lovely elevated views towards the Dublin Mountains. The rear garden enjoys a sunny south-westerly orientation, perfect for making the most of the afternoon and evening sun. The location is second to none, with a wide range of amenities close by. Glenageary is home to a number of highly regarded schools including Rathdown School, Holy Child Killiney, St Joseph's of Cluny, and Loreto Dalkey, while Castle Park School and CBC Monkstown are also within easy reach. Killiney Shopping Centre, local cafés, and Thomastown Park are just minutes away, while the coastal attractions of Dún Laoghaire — including its marina, promenade, and yacht clubs — are a short drive from the doorstep. With a prime location, well-balanced layout and considerable scope to upgrade, 120 Glenageary Avenue is a rare opportunity to create a bespoke home in a long-established and highly regarded neighbourhood. Viewing is highly recommended......
Features
- Spacious 4-bedroom semi-detached home with excellent potential to upgrade
- Opportunity to extend and modernise (subject to planning permission)
- Interconnecting living and dining rooms with sliding and French doors to the rear garden
- Separate kitchen overlooking a sunny south-westerly garden
- Elevated views of the Dublin Mountains from upstairs rear bedrooms
- Double glazed windows and gas-fired central heating
- Generous front driveway with off-street parking
- Mature residential setting with a strong sense of community
- Surrounded by top-rated schools including Rathdown, Loreto Dalkey, and Holy Child Killiney
- Short stroll to Killiney Shopping Centre, Thomastown Park, and local cafés
- Close to Dún Laoghaire's seafront, marina, and yacht clubs
- Excellent public transport links nearby, including Glenageary DART Station and Dublin Bus routes
- Quiet, tree-lined avenue in a sought-after Glenageary location
- Rare opportunity to create a bespoke home in a well-established neighbourhood
Accommodation
Porch Entrance: - Accessed via double doors. Tiled floor. Entrance Hall: - Tiled floor, spacious reception hall. Guest Cloakroom: - Located beneath the stairs, includes w/c, wash hand basin, tiled floor and walls, and additional storage. Living Room: - Positioned to the front with an open fireplace featuring a stone surround and hearth, double sliding doors leading to the dining room. Dining Room: - Connected to the living room with French doors opening to the rear garden, ideal for indoor-outdoor flow. Kitchen: - Tiled splashbacks, built-in floor and eye-level units. Open fireplace. Picture window overlooking the rear garden. Door to store with garden access. A flight of stairs leads to the first floor landing with hot press - Master Bedroom: - Situated to the rear with built-in wardrobes featuring louvered doors and a separate storage closet. Bedroom Two: - Double bedroom located to the front with access to a private balcony. Bedroom Three: - Overlooks the rear garden and includes a built-in wardrobe/store cupboard. Bedroom Four: - Contains a freestanding desk unit. Main Bathroom: - Fully tiled with an enamel bath and overhead Triton T90i electric shower, pedestal wash hand basin, and w/c. Garage: - Attached garage offering additional storage or parking with electric up and over door. Garden: - The rear garden is a beautiful feature; totally private and not overlooked laid out in lawn and bordered by mature shrubs and plants it enjoys a glorious sunny south westerly aspect.
Negotiator
Edwin Dempsey
BER Details
BER: D2 BER No: 114144637 Energy Performance Indicator: 275.29 kWh/m/yr
BER Details
BER Rating: D2
BER No.: 114144637
Energy Performance Indicator: Not provided

