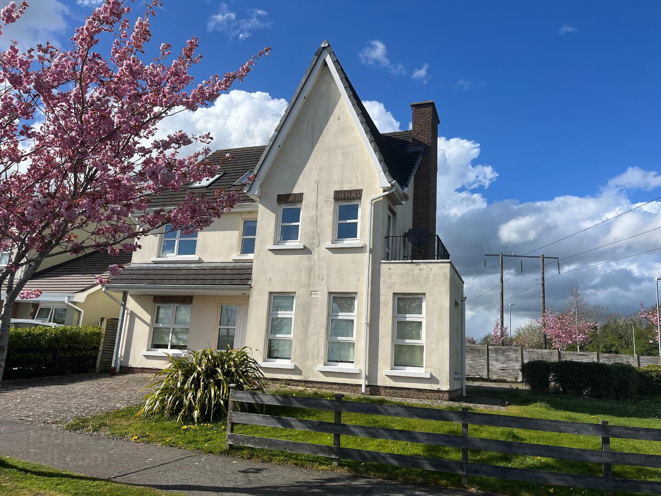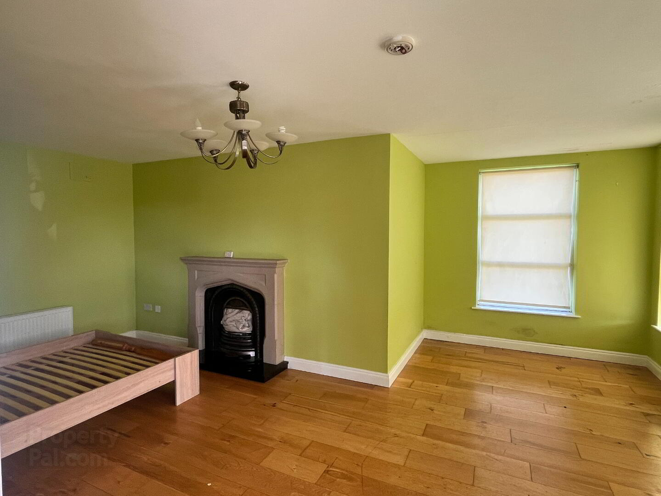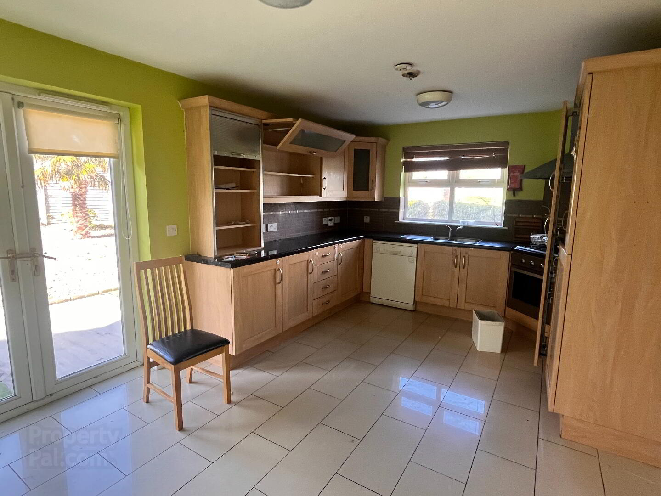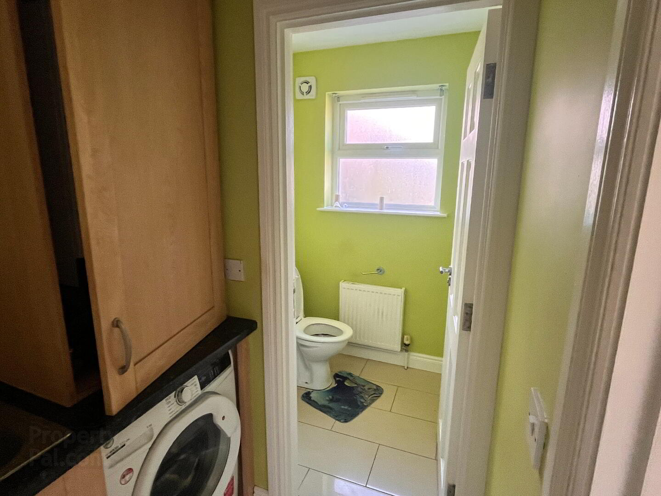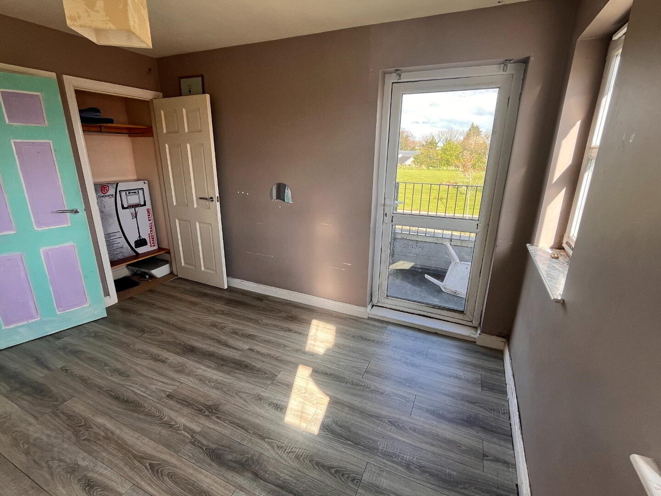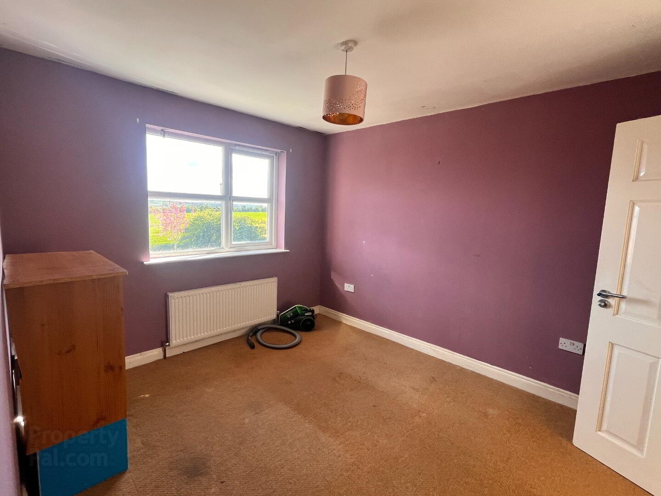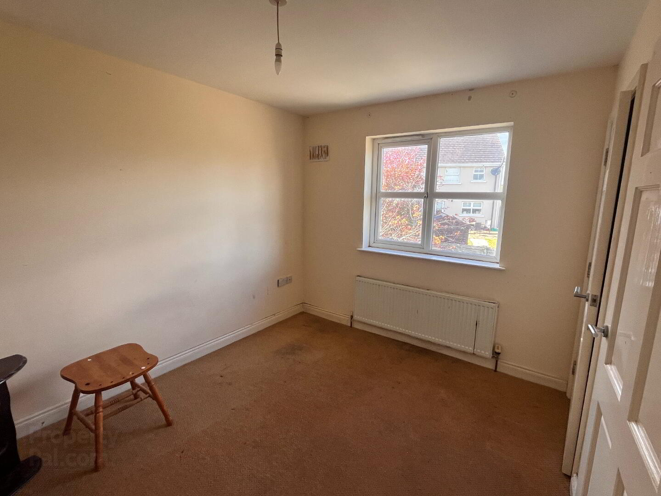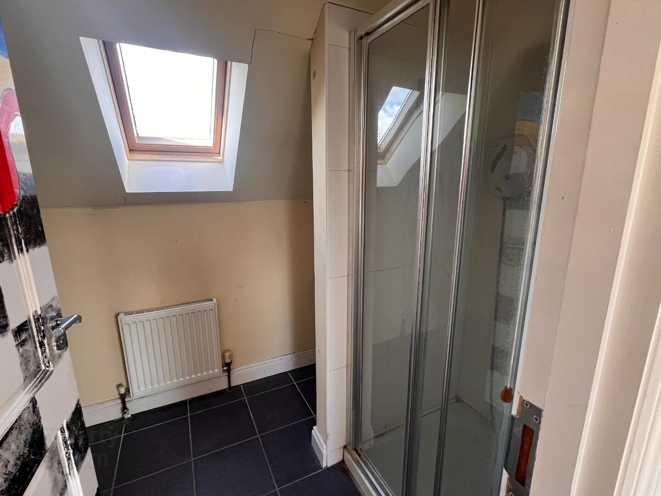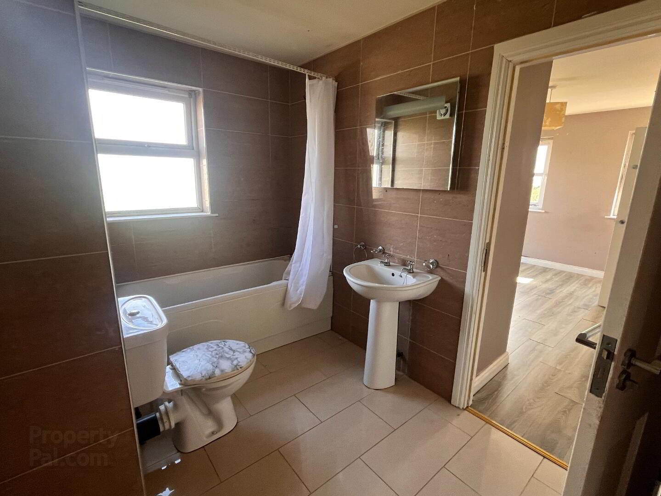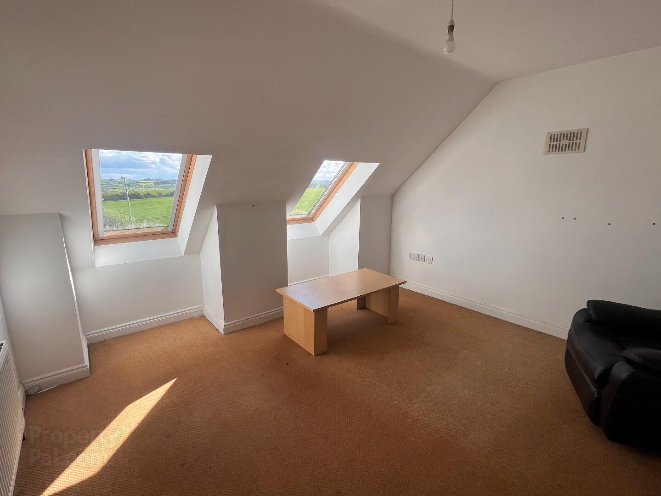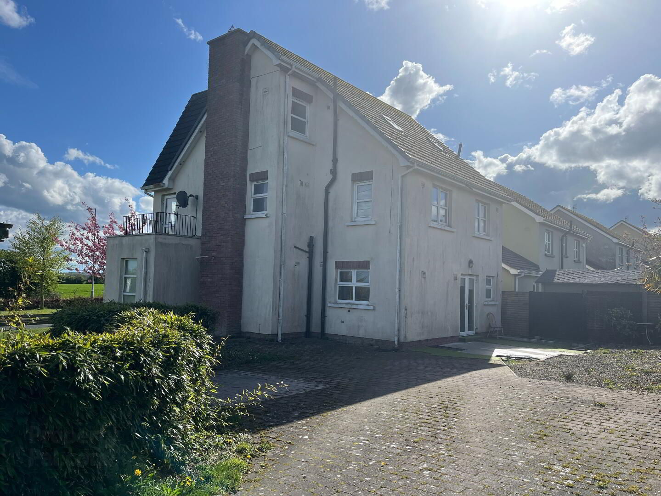120 Gleann Alainn,
Tullyallen, Drogheda, A92A7D7
5 Bed Detached House
Asking Price €420,000
5 Bedrooms
3 Bathrooms
2 Receptions
Property Overview
Status
For Sale
Style
Detached House
Bedrooms
5
Bathrooms
3
Receptions
2
Property Features
Size
153 sq m (1,646.9 sq ft)
Tenure
Freehold
Energy Rating

Heating
Gas
Property Financials
Price
Asking Price €420,000
Stamp Duty
€4,200*²
Property Engagement
Views All Time
45
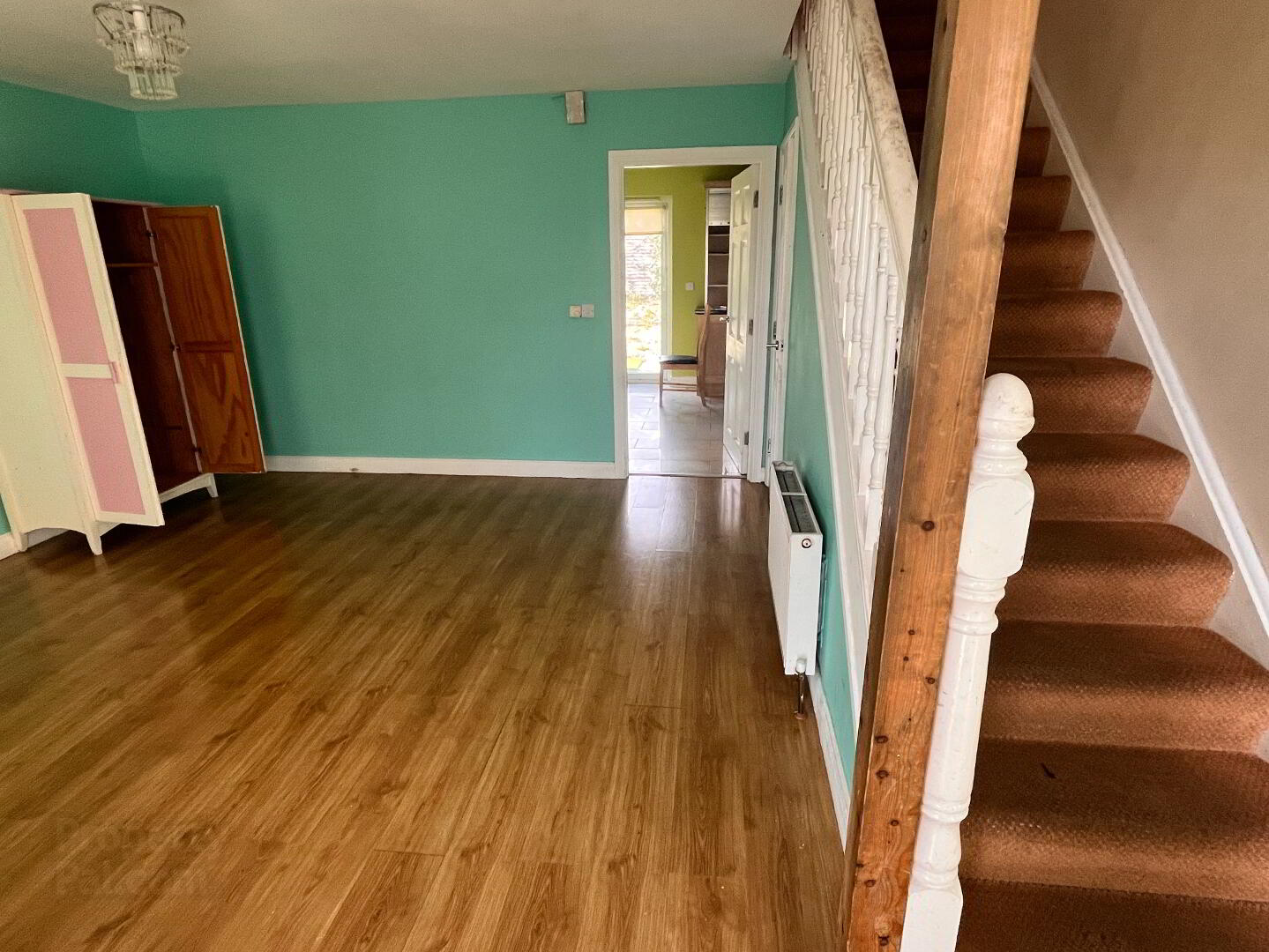
Extremely appealing detached 5/6 bed family home (approx.170 sqm) with large garden in mature and popular location in Tullyallen Village.
Description:
This is an exceptionally spacious 5/6-bedroom family home laid out over three floors featuring a large wrap around garden with both front and rear access. While it would definitely benefit from a cosmetic upgrade there is great potential for the new owners to restore this fine property to its original state to show off its impressive interior and exterior.
The accommodation includes two generous receptions rooms, one of which forms part of the large open plan entrance hall, the other a separate L shaped living room with open hearth fireplace. The kitchen/dining room is fully fitted with wall and floor units, corner hob and larder press. It has a tiled floor and splash back, along with sliding glass doors opening out on to paved patio area. The utility room is fully plumbed and tiled and has a wc/whb off. There are four bedrooms on the first floor one of which has an en-suite and another with direct access to the spacious family bathroom. On the top floor there are a further two rooms both of which have Velux windows and one of which has an en-suite. There is also a separate fully equipped shower room at this level
Location:
On the outskirts of Tullyallen village, less than 1km from the M1 motorway at Junction 10 and within 3km of Drogheda town centre, Gleann Alainn is a development of sought after family homes built in the mid 2000’s located within walking distance of the village centre, shops, primary school, church, bars and restaurants. There is a frequent bus service into the town and driving time to the airport takes approx. 25 minutes along the M1 bringing Dublin city into a very reasonable commuting.
Features:
Laid out over three floors.
5/6 bedrooms, two with en-suite.
Generous reception rooms.
Wrap around garden with two entrances.
Large corner site.
Services:
Mains water and sewerage.
Excellent broadband connectivity.
Gas fired central heating.
Public bus service.
M1 motorway within a 2-minute drive.
Accommodation:
Large open plan hall / reception: 4.09m x 4.8m.
Kitchen Dining room: 4.76m x 3.32m. Fully fitted. Tiled floor. Sliding glass doors to rear garden and patio.
Utility Room: Hot-press Plumbed. Wc/Whb.
Sitting room: L Shape. 5.97m x 3m. Granite style fireplace. Timber floors.
1st Floor:
Bathroom: 2.9m x 1.67m. Tiled. Hot-press.
Bedroom 1: 3.5m x 2.96m/ Access to family bathroom.
Bedroom 2: 3.6m x 3m.. Ensuite shower room.
Bedroom 3: 3.49m x 2.41 m. Built in wardrobe.
Bedroom 4: 2.84m x 1.68m Built in wardrobe.
Top Floor:
Bedroom 5 3.06m x 3.3m. En suite shower room.
Shower room with wc & whb. Velux window.
Study/ Office: 3.84m x 3.51m. Velux roof.
Outside:
Vehicular access to both front and rear of garden.
BER Details
BER Rating: B2
BER No.: 108609280
Energy Performance Indicator: 118.54 kWh/m²/yr

