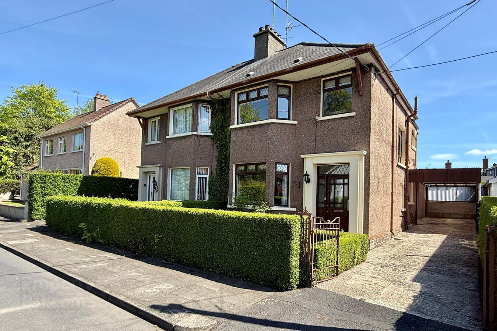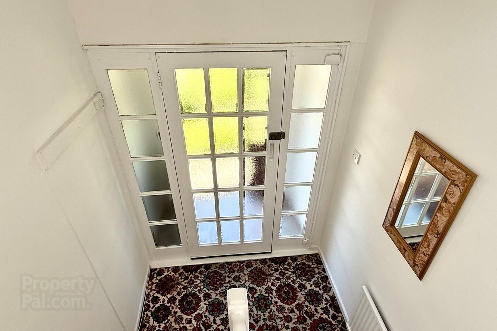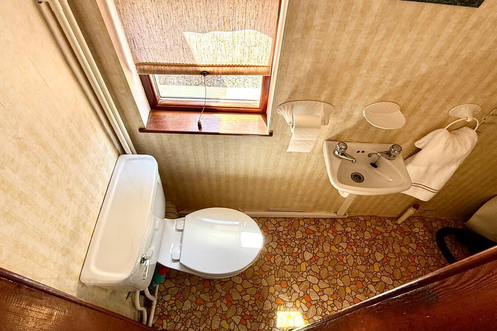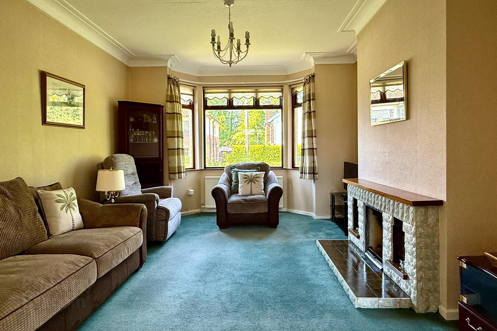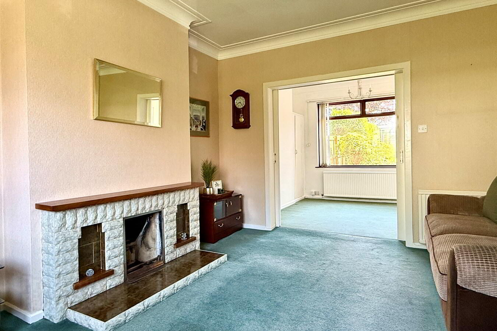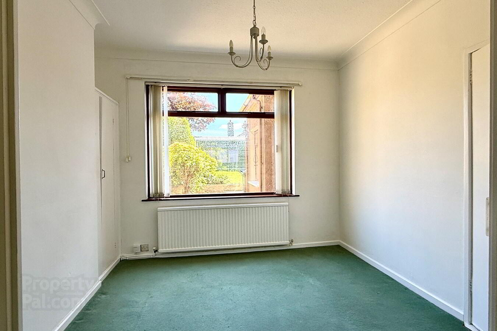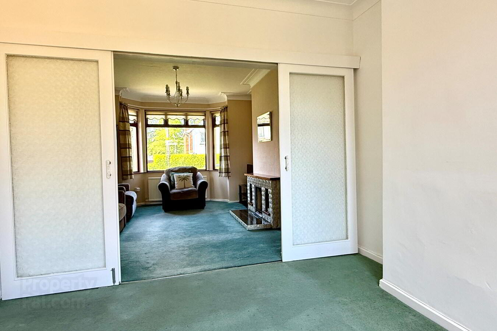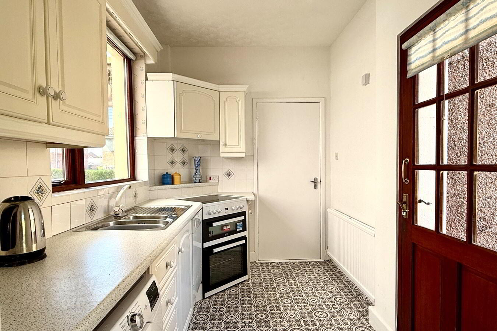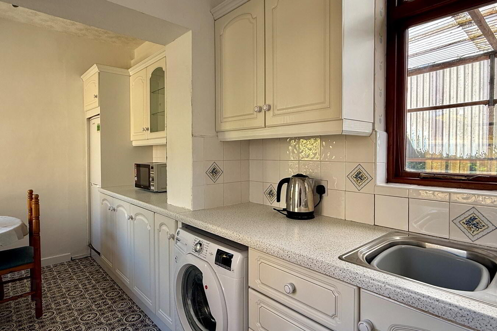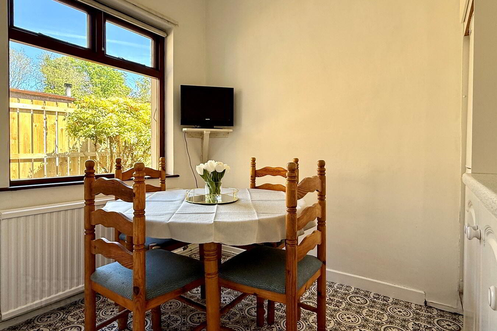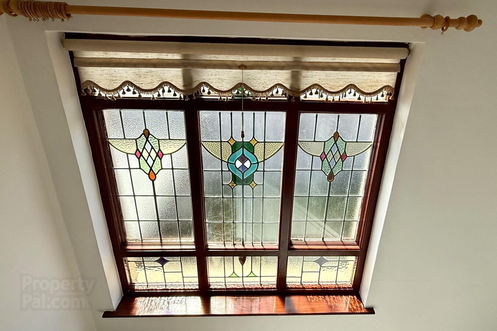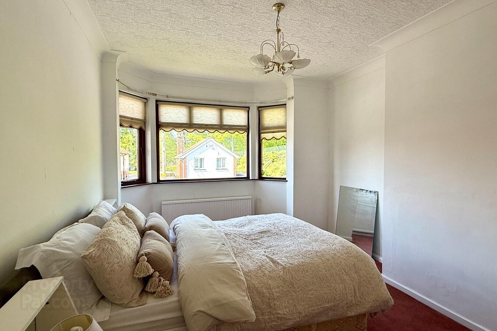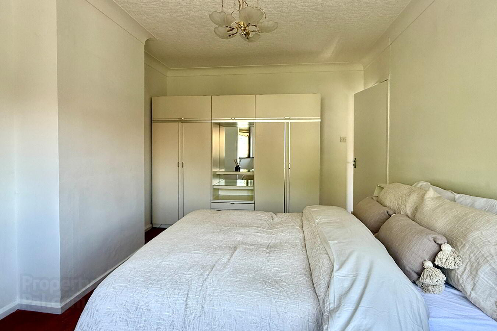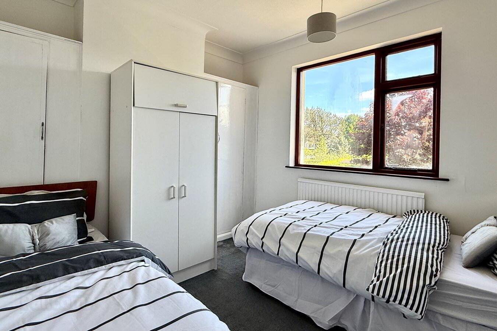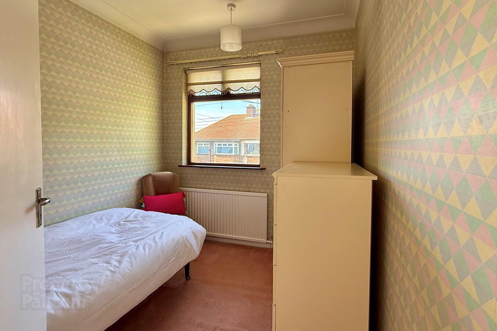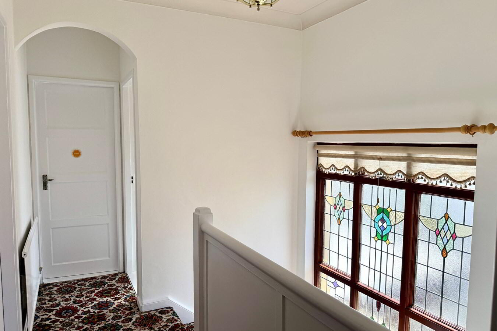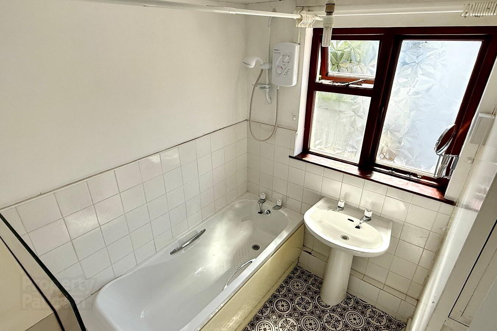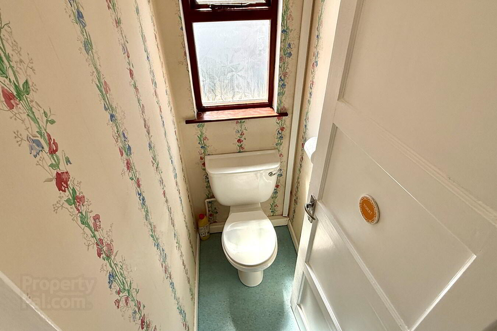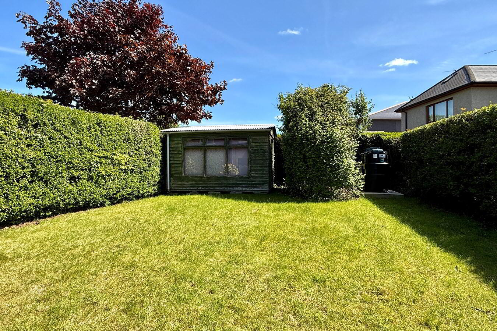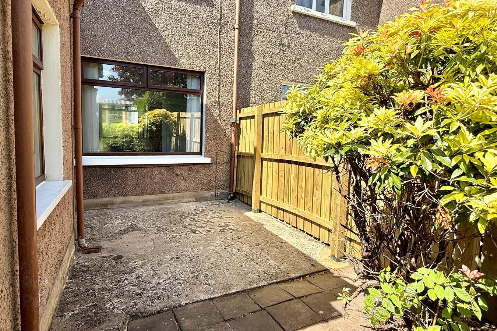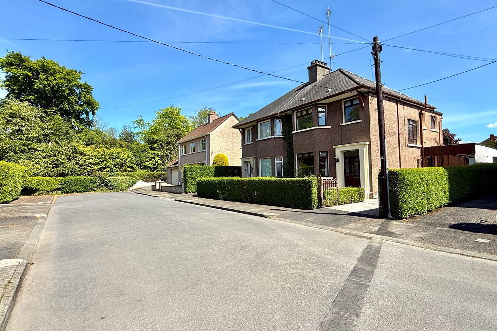12 Windsor Avenue,
Portadown, BT63 5DB
3 Bed Semi-detached House
Sale agreed
3 Bedrooms
2 Bathrooms
2 Receptions
Property Overview
Status
Sale Agreed
Style
Semi-detached House
Bedrooms
3
Bathrooms
2
Receptions
2
Property Features
Tenure
Not Provided
Energy Rating
Broadband
*³
Property Financials
Price
Last listed at Guide Price £175,000
Rates
£950.31 pa*¹
Property Engagement
Views Last 7 Days
168
Views Last 30 Days
828
Views All Time
6,893
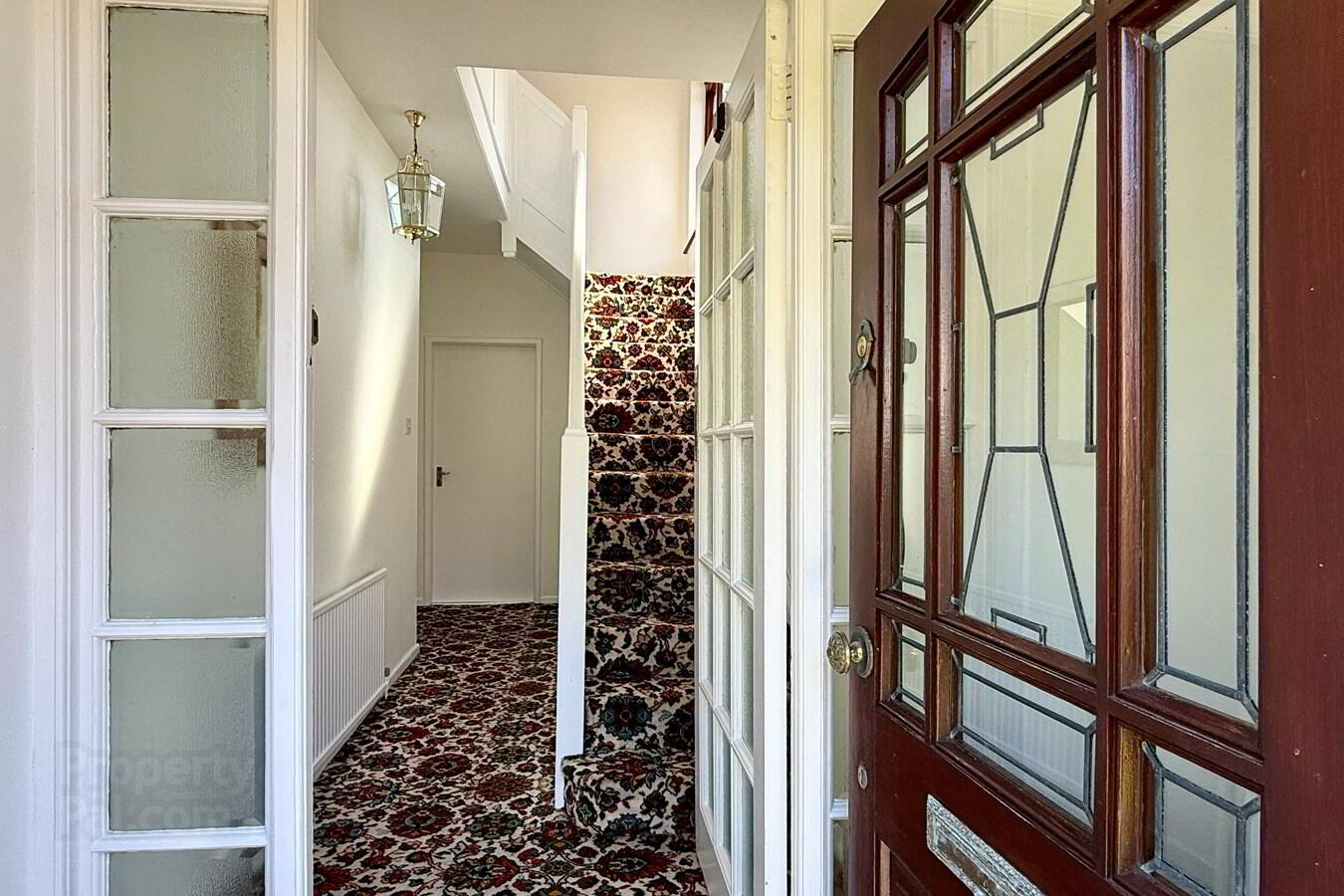
Features
- Entrance hall with downstairs w.c
- Lounge with tiled fireplace
- Family/dining room
- White coloured kitchen
- Dining area
- Three bedrooms
- Bathroom and separate w.c.
- Mahogany double glazed windows
- Oil fired heating
- Spacious rear garden
Period Style Three Bedroom Semi Detached House
Full Of Character And Charm
Offering Excellent Family Accommodation
Close To Schools And Local Amenities
In An End Of Cul de Sac Position
Front Porch5' 6" x 3' 2" (1.68m x 0.97m) Mahogany front door, glazed door to entrance hall
Entrance Hall
15' 0" x 6' 0" (4.57m x 1.83m)
W.c
8' 0" x 2' 7" (2.44m x 0.79m) W.c & wash hand basin
Family/Dining Room
11' 0" x 10' 0" (3.35m x 3.05m) Storage cupboard, glazed sliding doors to lounge
Lounge
15' 0" x 12' 3" (4.57m x 3.73m) Tiled fireplace with mahogany mantle, bay window, ceiling corniced
Kitchen
18' 0" x 7' 0" (5.49m x 2.13m) White kitchen with high & low level units, display cabinet, 1½ bowl stainless steel sink, cooker, extractor fan, dishwasher, fridge/freezer, washing machine, partially tiled walls, dining area
1st Floor Landing
Feature window with stained glass
Bedroom 1
15' 0" x 10' 8" (4.57m x 3.25m) Bay window
Bedroom 2
10' 8" x 10' 0" (3.25m x 3.05m)
Bedroom 3
7' 9" x 9' 2" (2.36m x 2.79m)
Bathroom
7' 3" x 6' 5" (2.21m x 1.96m) White suite comprising panelled bath with shower, wash hand basin, partially tiled walls, hot press, separate w.c.
Separate W.c
5' 2" x 2' 8" (1.57m x 0.81m)
Outside
Hedge at front, front garden laid in lawn
Concrete driveway with carport
Spacious rear garden laid in lawn with summer house


